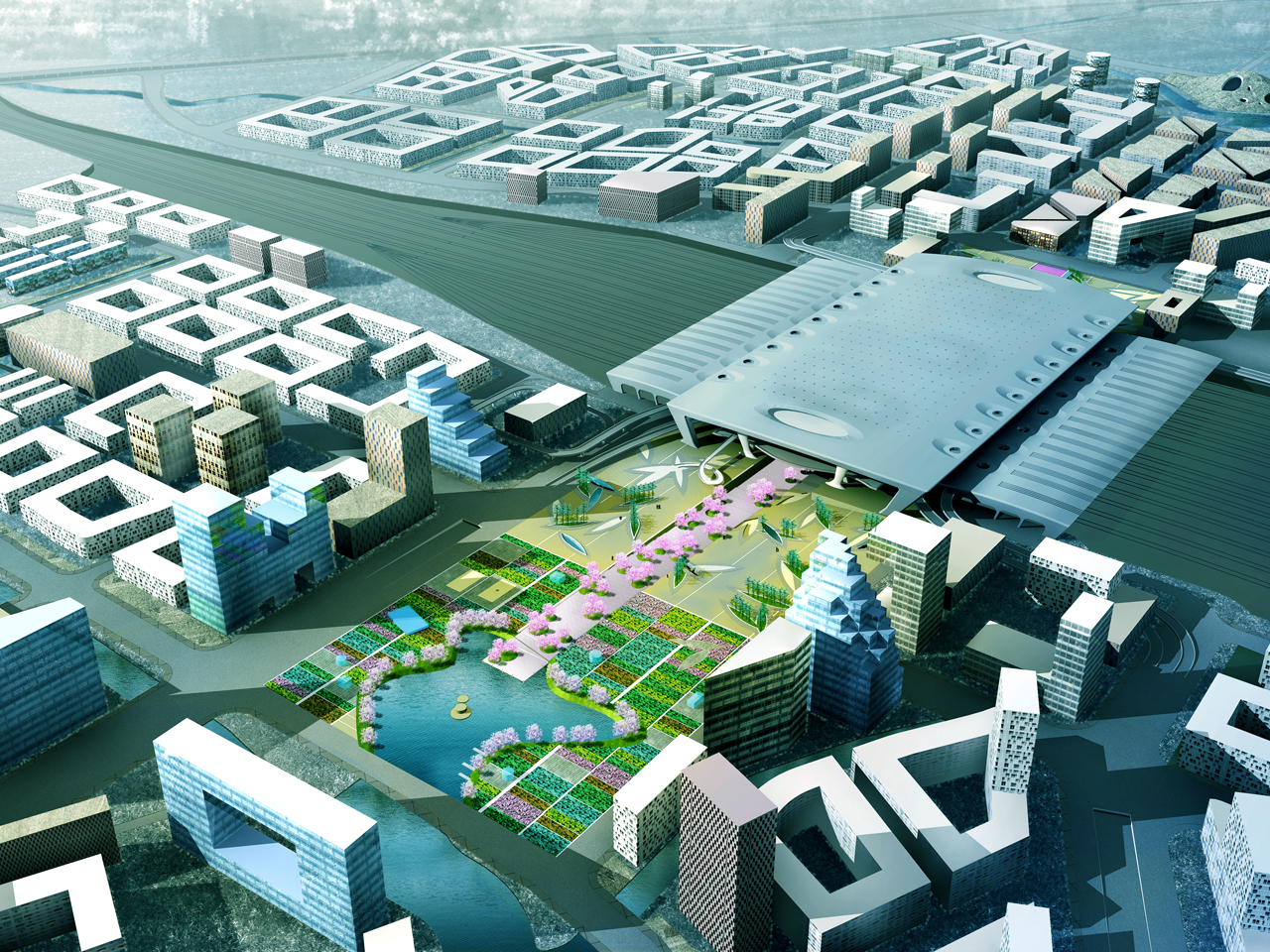
Hangzhou Railway Station
MVRDV were asked to design an iconic public space connecting the city to the high-speed train system of the Yangtze River Delta. The station plaza is inspired by the area's agricultural past: a pattern of fields which guides travelers across the square, offering an array of different atmospheres and functions, and welcoming them to the city should they arrive from the countryside. The landscape offers a respite, a moment of calm, from its heavily urbanised surroundings.
- Location
- Hangzhou, China Mainland
- Status
- Competition
- Year
- 2008
- Client
- Hangzhou Railway Investment Company Ltd.
- Programmes
- Retail, Infrastructure
- Themes
- Architecture, Public
The new Hangzhou East Station will become the iconic centre of the new East City neighbourhood, connecting the city to the fast speed train system of the Yangtze River Delta region. This means that the businesses and inhabitants of the new neighbourhood will be working and living with 1 hour from Shanghai and 2 hours from Nanjing.
Being well connected to the region and country has enormous benefits for the value of the surroundings of the station; it will become a unique feature. This very good connectivity can be made effective by also making the station a connection point in the area itself. All different modes of transport (taxi, bus, cars, bicycles pedestrians) should reach the station in a smooth way; exchange from one system of transport to the other should be easy and effective.
The station is not only a successful destination or departure point, but also plays a vital role in connecting one part of the city with the other. The station becomes the place were the river of tracks can be crossed and the turning point in the neighbourhood.
The modern architectonic quality of the station can be reflected in the contemporary plaza designs. We propose to combine this modern attitude with traces of the original destination of the area, agriculture. A pattern of vegetation and fields guides the travellers across the square offering an array of different atmospheres and functions like space to wait, shadow, playgrounds, refreshing water areas, flowerbeds etc. The two sides of the station are designed with two different accents; the west side, leading to the marina and the old town, and the east part, leading to the new business district and the culture museum.
Two axes, together forming the Station Boulevard, lead to and from the station. From the Square, we have added smart bridges into the main departure floor, as well as gentle slopes to the minus one levels both in the station and beside, at the bus stations and parking.
The Boulevard also is leading through the station, offering a smart connection from one side to the other, under the tracks. This axis connects the old town and the marina with the new town and other attractions. It is purely pedestrian, and brings travellers into the neighbouring areas, aligned with streets and lovely street furniture.
Gallery
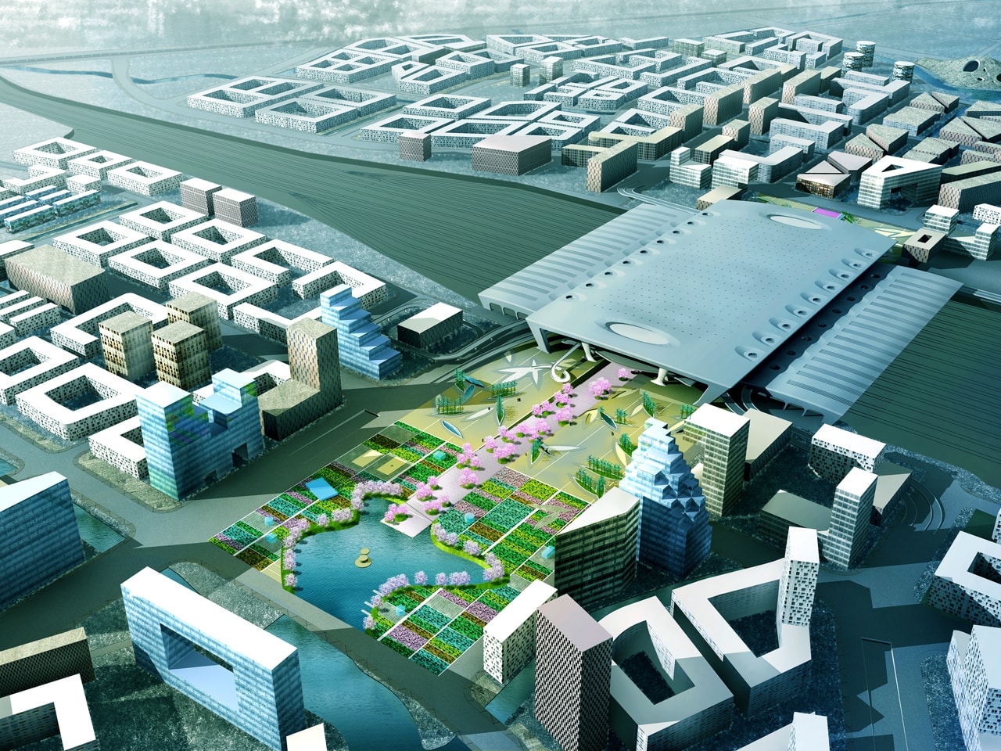
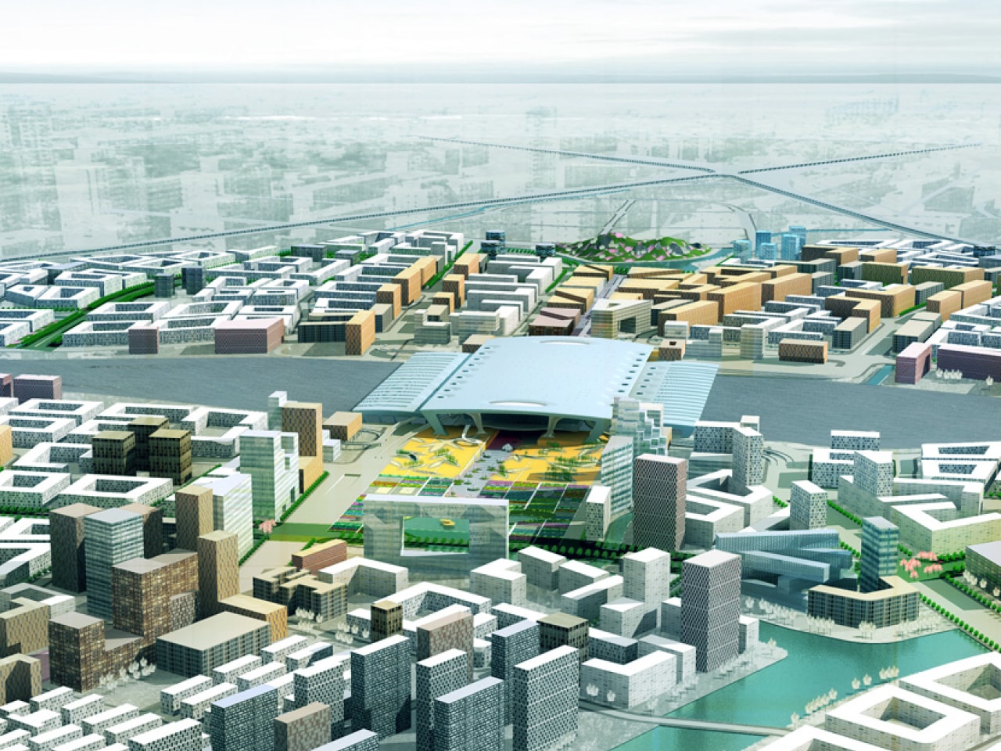
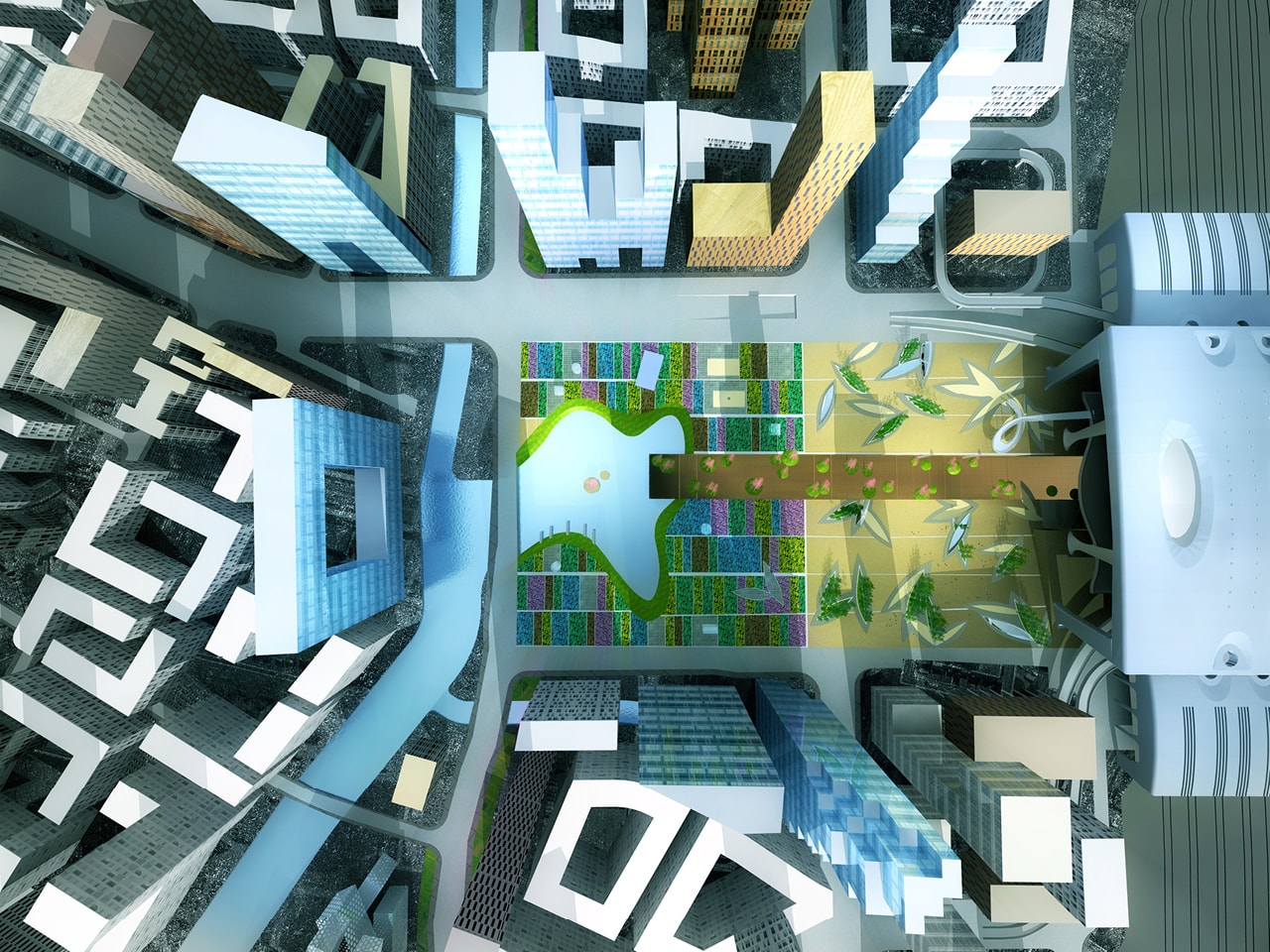
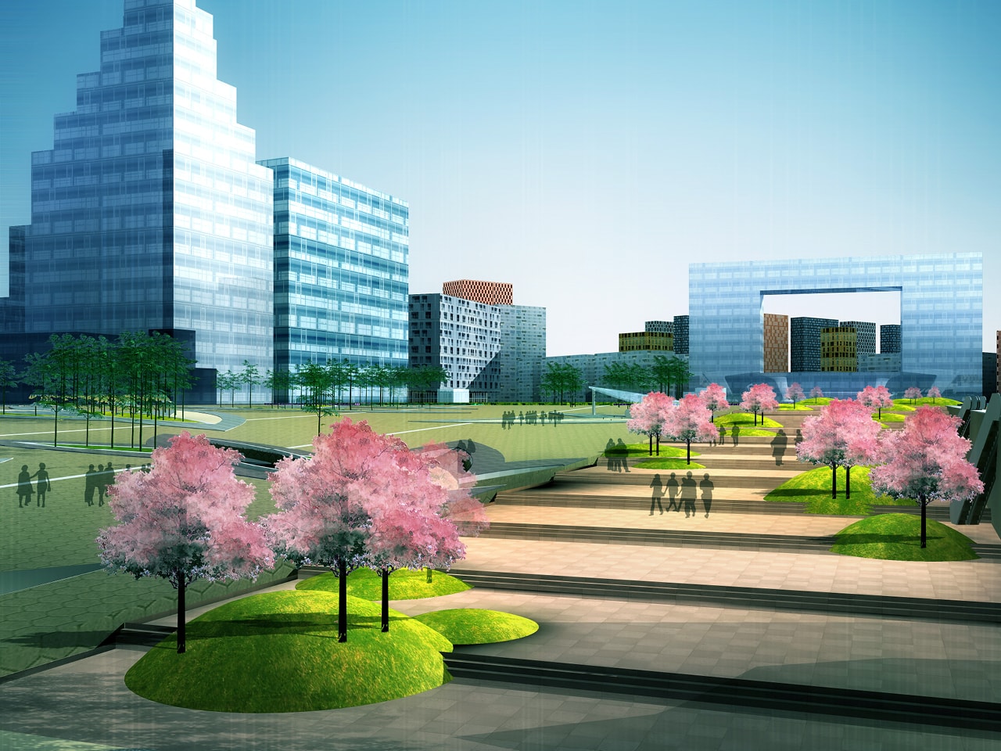
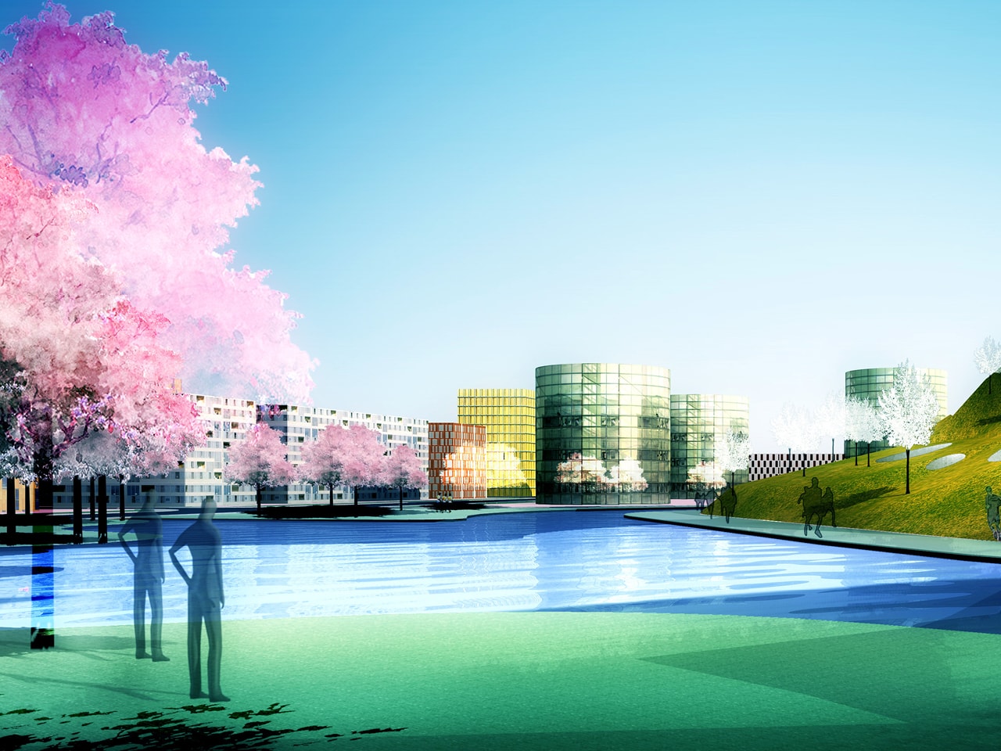
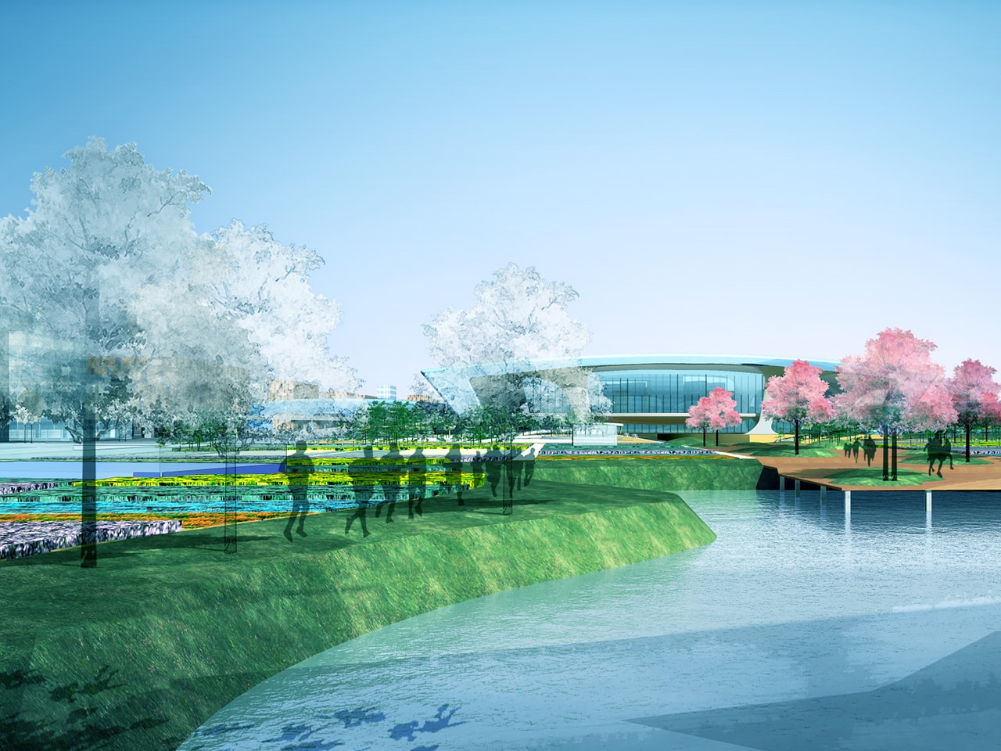
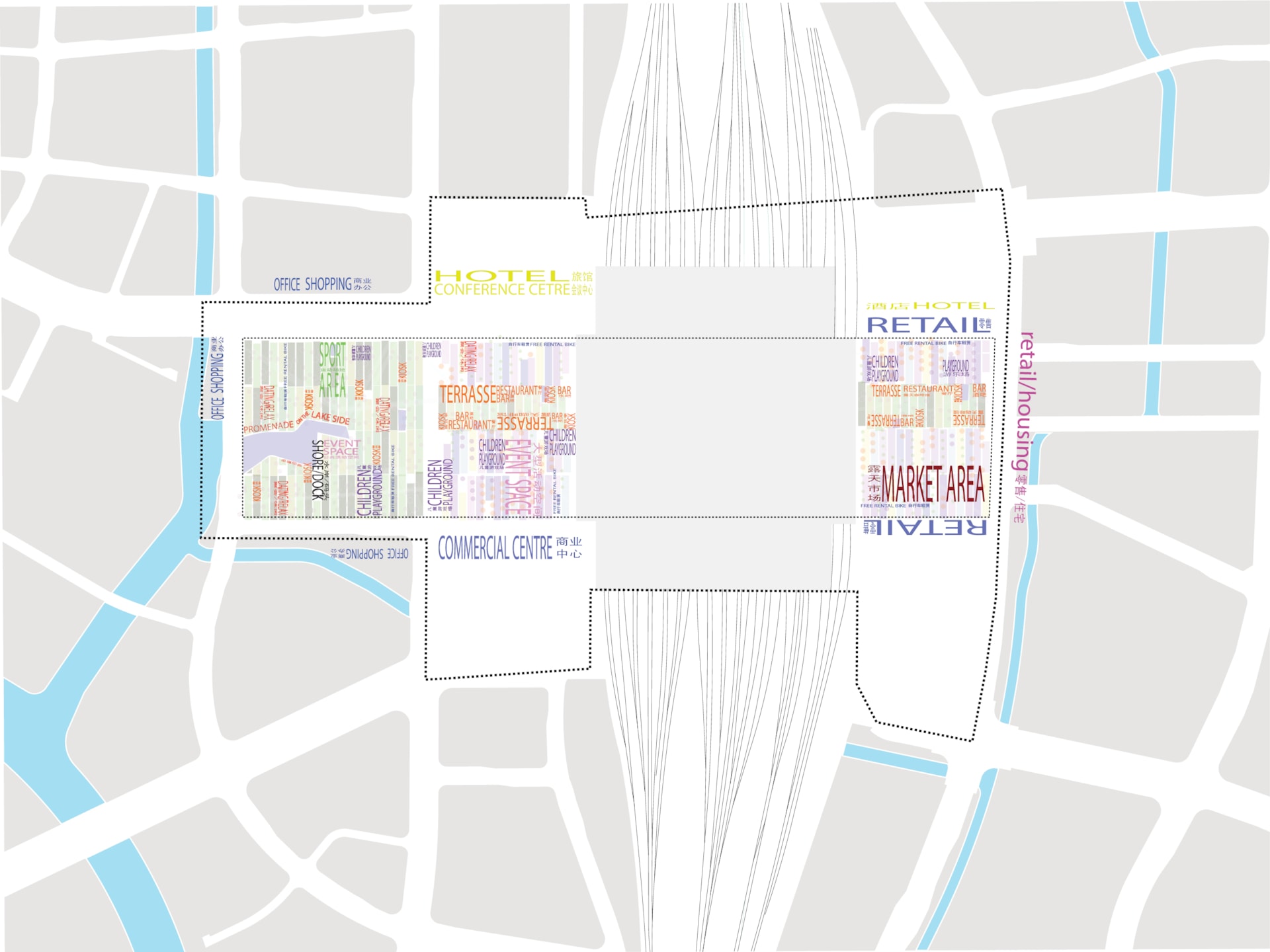
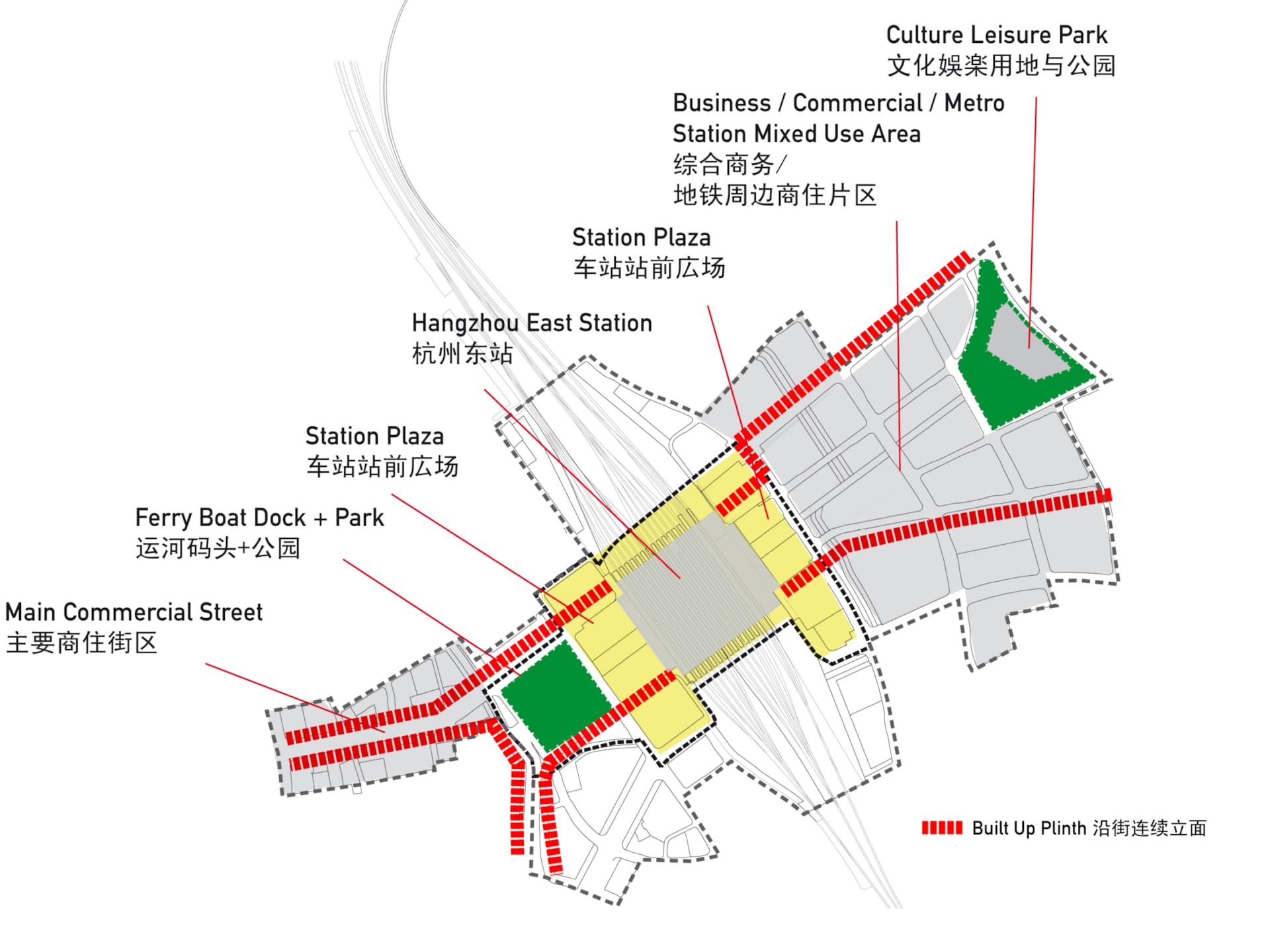
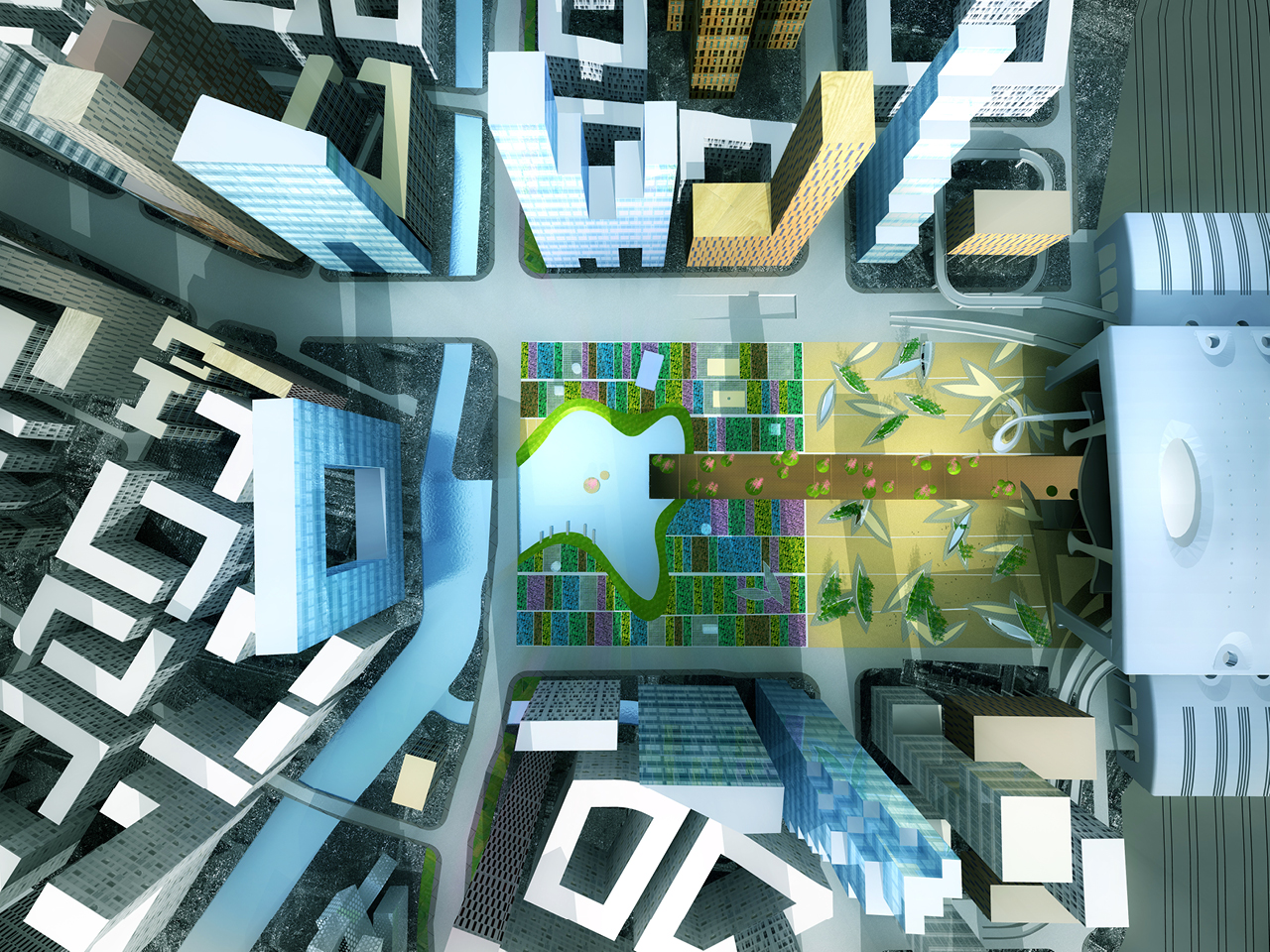
Credits
- Architect
- Principal in charge
- Partner