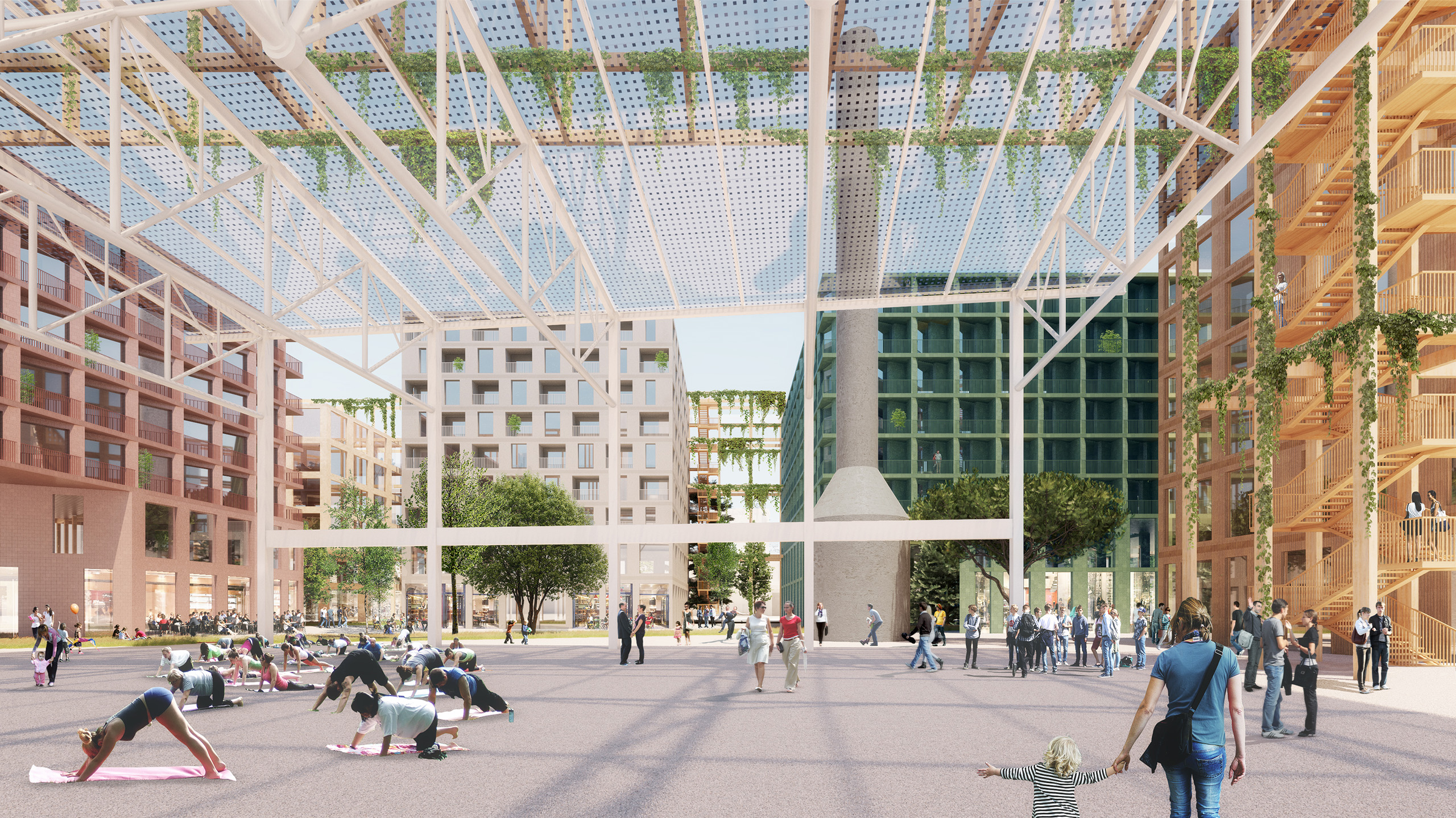
Volta Nord
Adding to a neighbourhood in Basel known for its daring architecture, Volta Nord turns its site’s weaknesses such as noise pollution into strengths through daring design. The diverse buildings of the city block are surrounded by a “wonderwall”, a multi-storey structure that not only disperses noise but contains greenery, public pathways, a variety of amenities to bring a unique identity to the area.
- Location
- Basel, Switzerland
- Status
- Competition
- Year
- 2019–2020
- Surface
- 103700 m²
- Client
- Schweizerischen Bundesbahnen (SBB), Basel-Stadt (IBS), Kanton Basel-Stadt (BVD)
- Programmes
- Mixed use, Offices, Residential, Master plan
- Themes
- Urbanism
Volta Nord is located directly north of the St Johann train station in north Basel, on a site that today is occupied by an industrial train yard. Thanks to the recent tunnelling of a highway that previously cut through the site, an opportunity is created to turn the area around the underused station into a lively neighbourhood that complements the surrounding industry while being well connected to the rest of the city. In recent decades, the St Johann neighbourhood has become known for innovative and striking architecture, thanks in part to the presence of the Novartis campus just 200 metres to the east of the site. MVRDV’s proposal for Volta Nord, with multiple diverse buildings unified by the “wonderwall” concept, would have been the largest addition to this architectural showcase to date.
The program and building types react to the surroundings conditions. At the southern end of the site, two residential courtyards buildings continue the form of the St Johann neighbourhood. Alongside the train tracks a “superblock” refers to the much larger scale of the industrial urban fabric. Within this superblock, nine smaller scale buildings create a dense district with a series of intimate, human-friendly urban spaces. The fragmentation of the block ensures an urban framework that is easy to phase and ready to adapt to future changes.
These buildings have a variety of façade designs and materials and host different functions – with residential buildings concentrated at the southern end and offices at the north, easing the transition between functions already present within the surrounding neighbourhood. Between them, broad pedestrian streets and a small public square complete a vibrant, diverse, and welcoming neighbourhood.
These 9 buildings comprise a large city block, unified by the proposal’s most innovative element. The wonderwall is an 8-storey timber frame that circles the perimeter of the entire block, merging with the façades of the buildings and spanning between them to create a continuous structure. By adding greenery and other elements, the wonderwall acts as a buffer to dampen sound from the train line, but also hosts a wide variety of functions – from public promenades to residential balconies, from bicycle storage to winter gardens, and from playgrounds to small vertical farms.
The proposal embraces the existing industrial heritage. To the west of this block, a narrow public park is created along the train line. An industrial crane structure is preserved, and is the only building to “puncture” the wonderwall. The covered space of this crane structure is used as an event space, serving as an ideal space to connect the park with the public square at the heart of the new urban block. Two public routes also cut diagonally through the urban block, following the paths of tracks in the existing rail yard. The lower levels of the buildings are cut where necessary to allow these diagonal routes, creating a variety of interesting spaces for pedestrians.
With the park, the greenery-filled wonderwall, and green planting in the public spaces and new streets at the south of the project area, Volta Nord contributes to the overall sustainability and ecology of the St Johann neighbourhood. Taken together, these green spaces create a new ecological corridor connecting the existing ecological corridor of the train line to the Rhine at the eastern edge of the neighbourhood.
Gallery

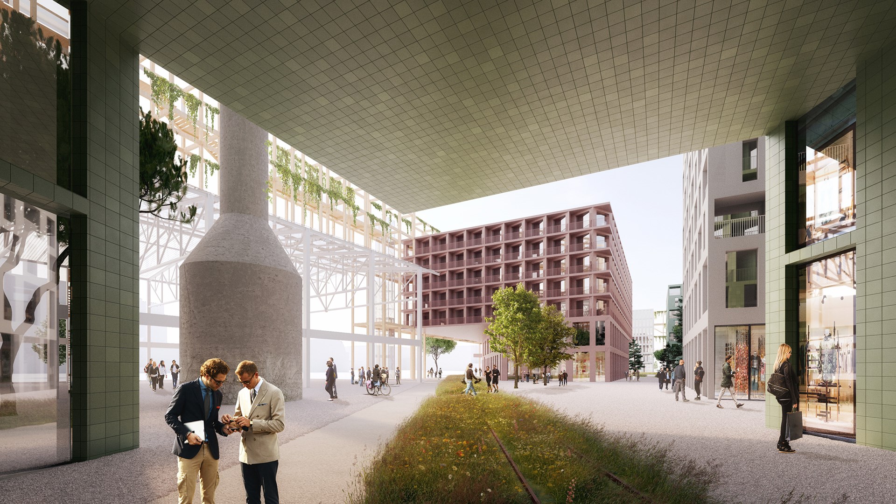
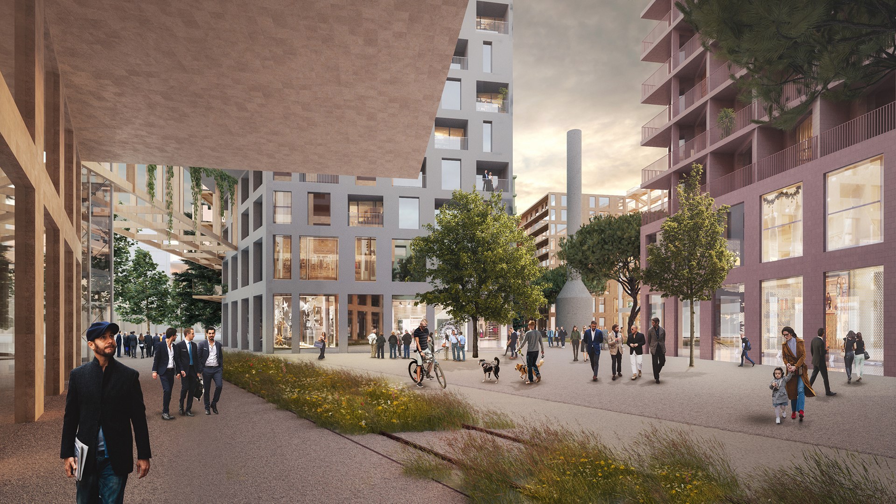
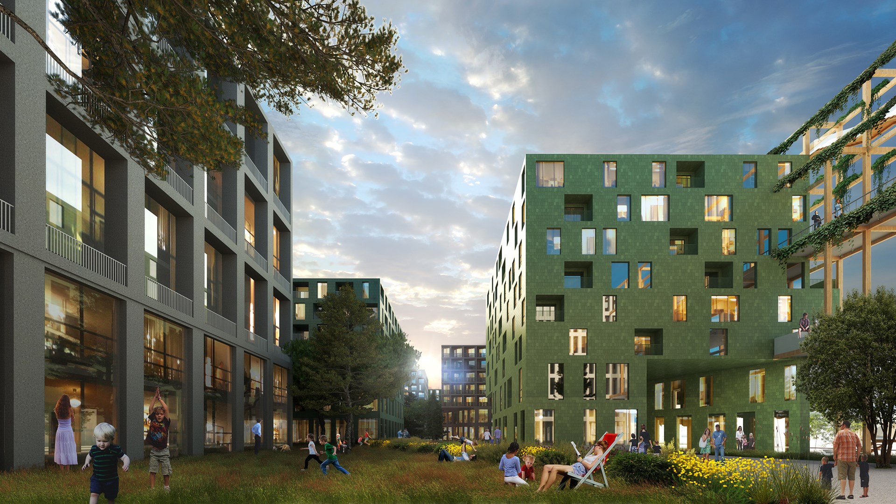
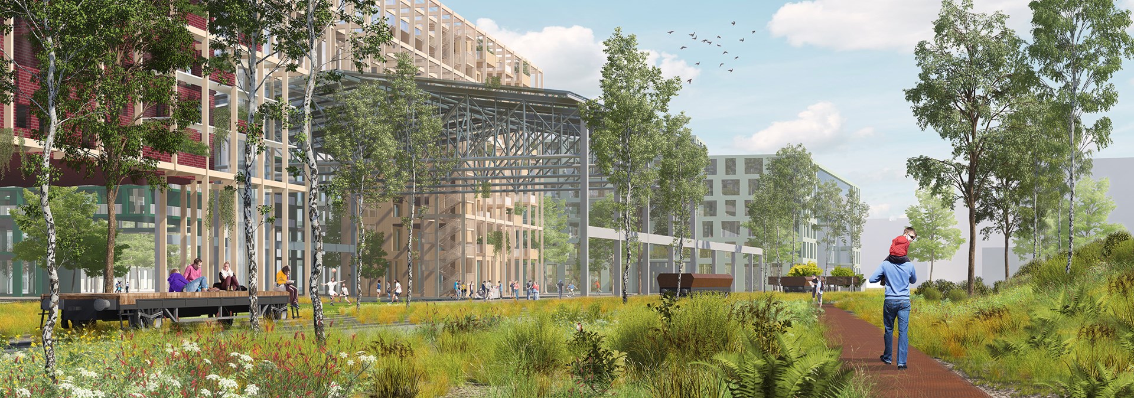
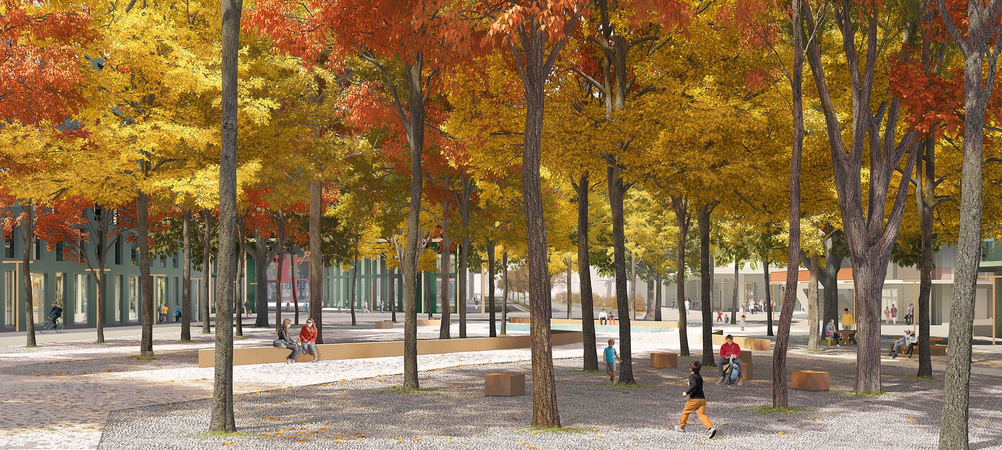
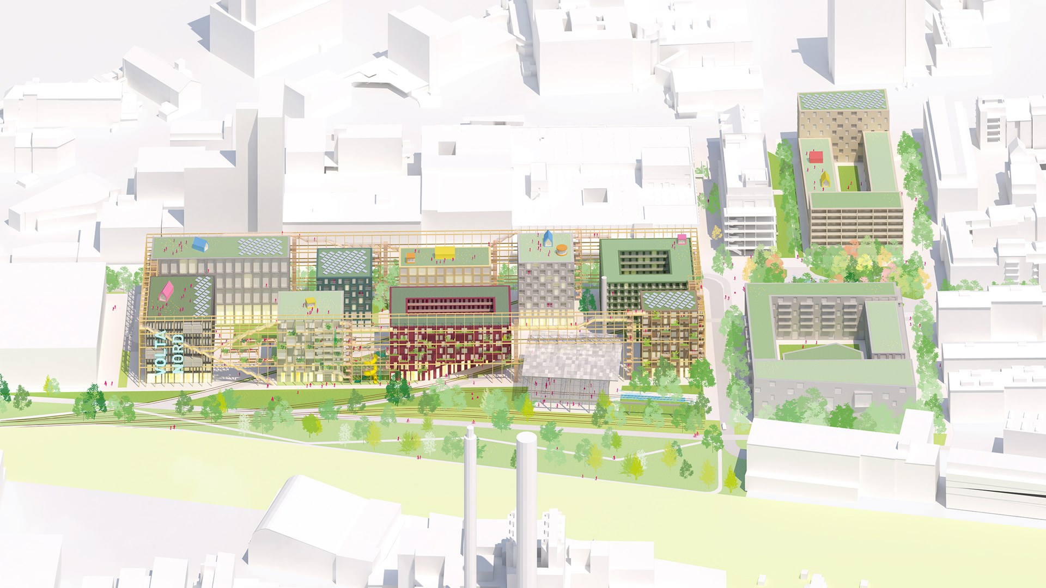
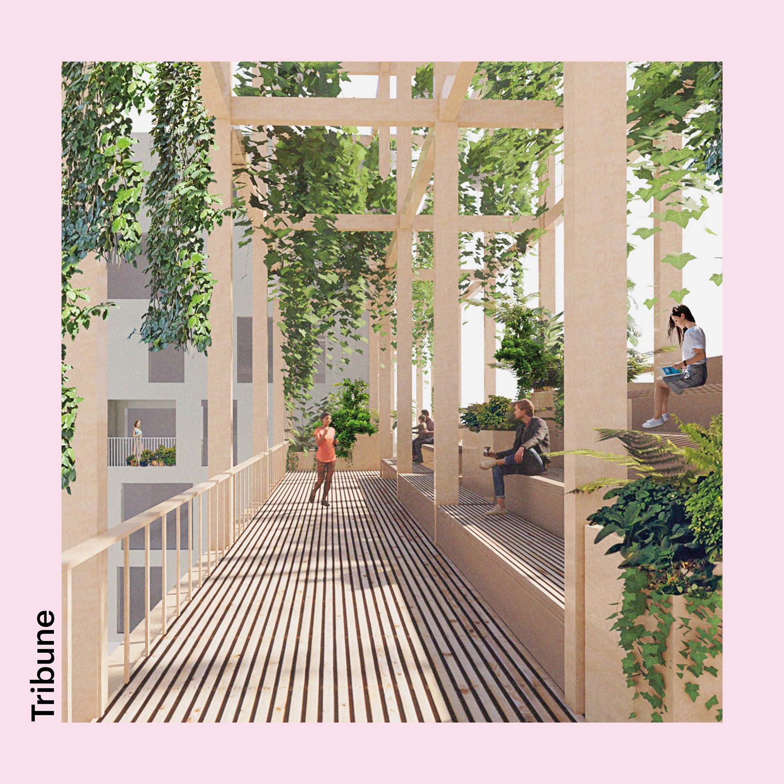
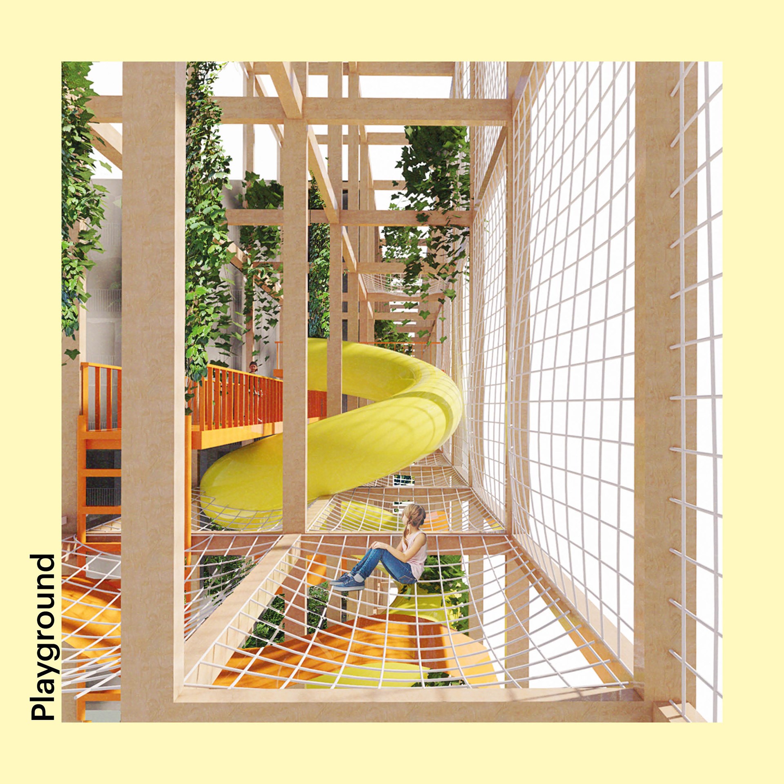
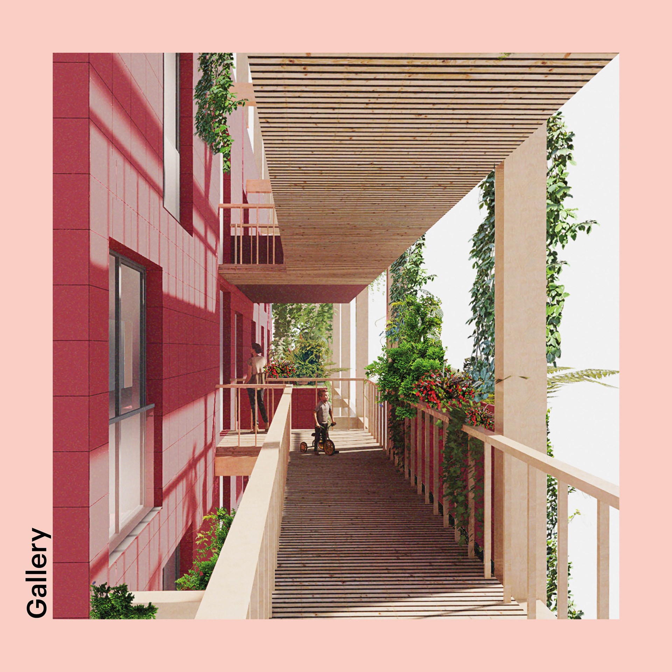
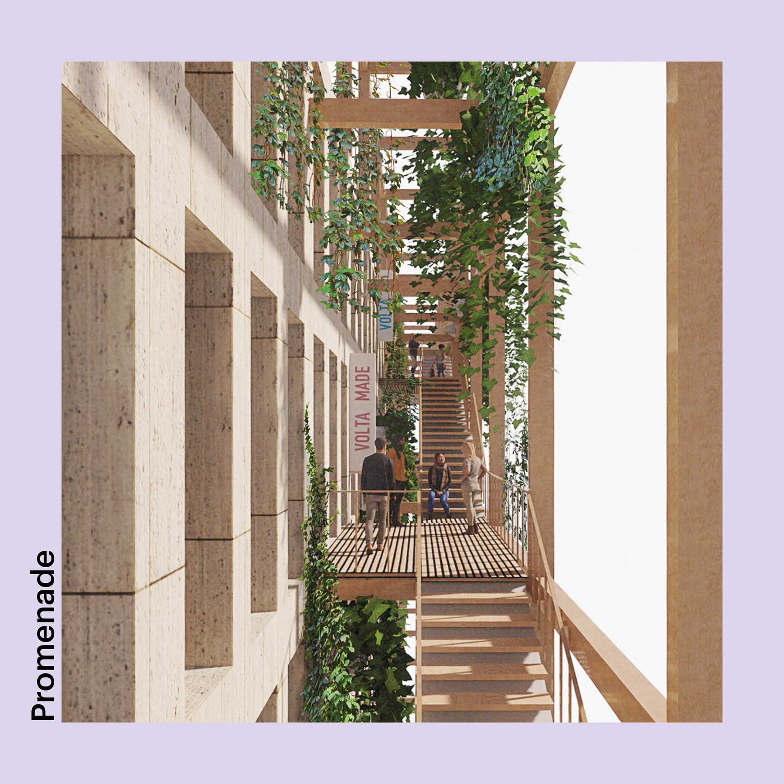
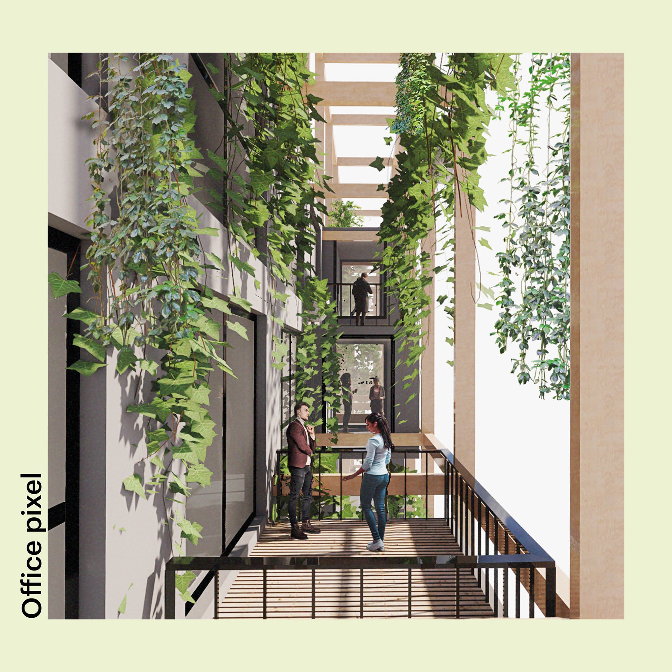
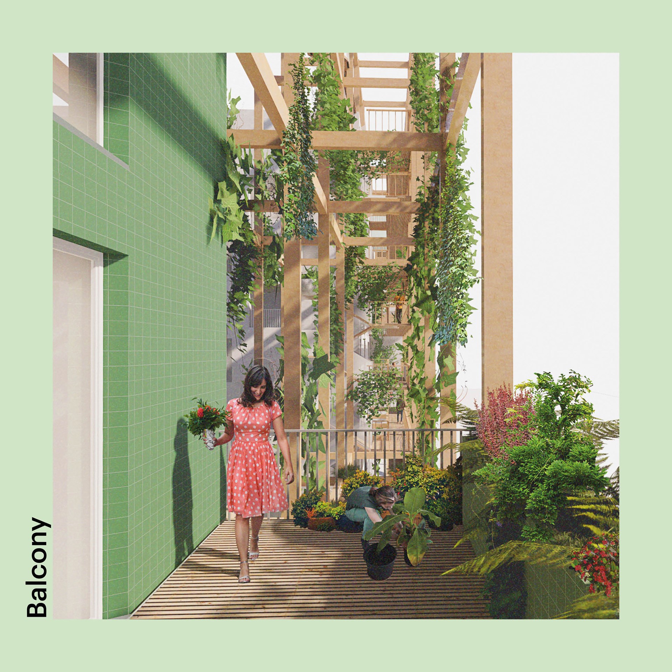
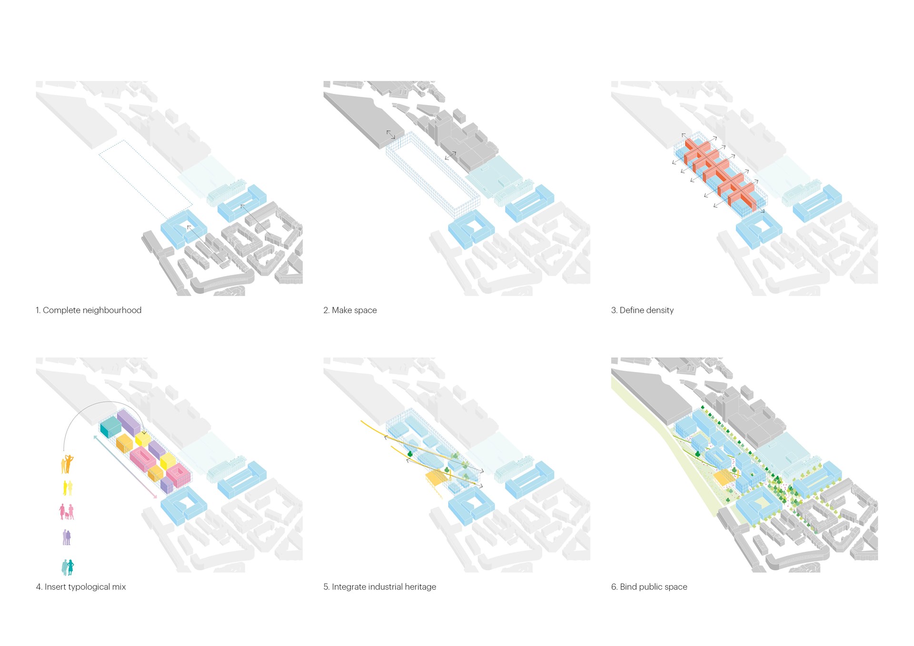
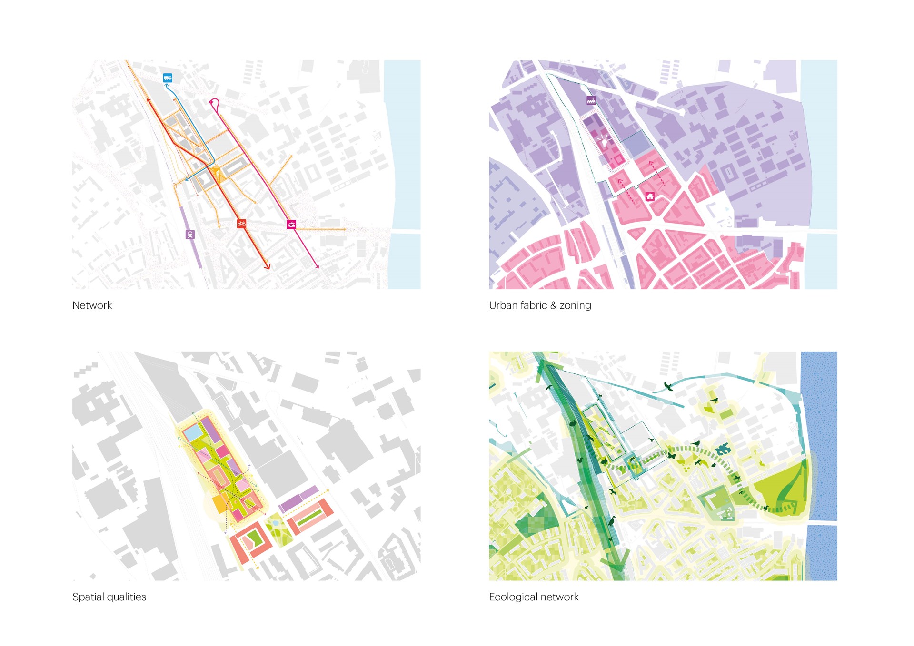
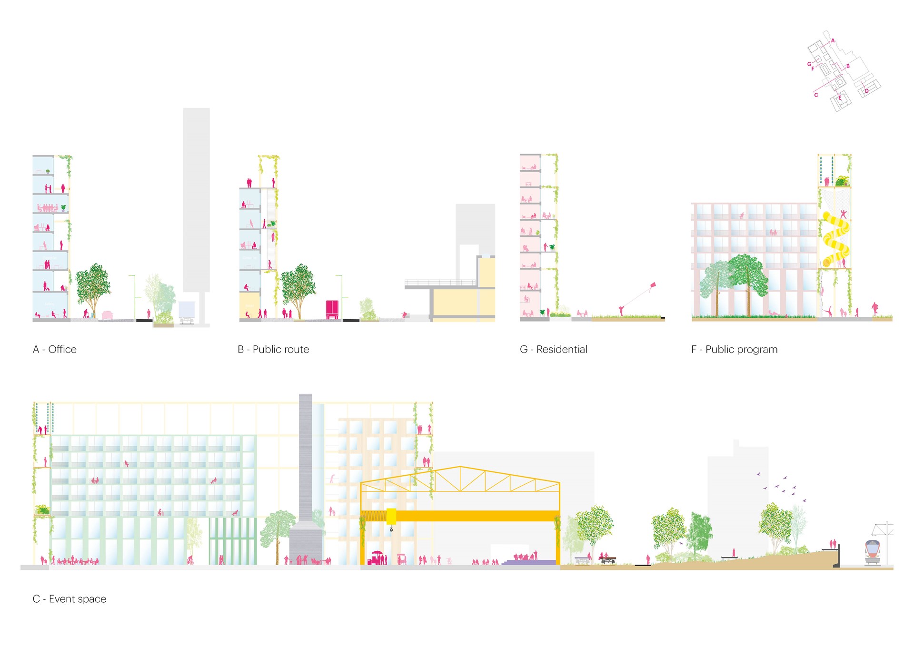
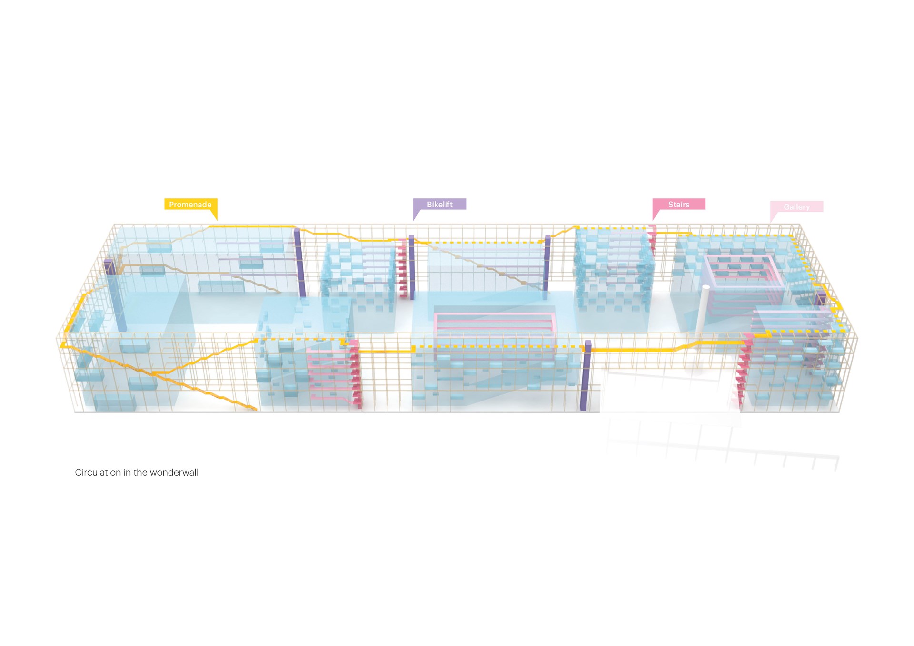
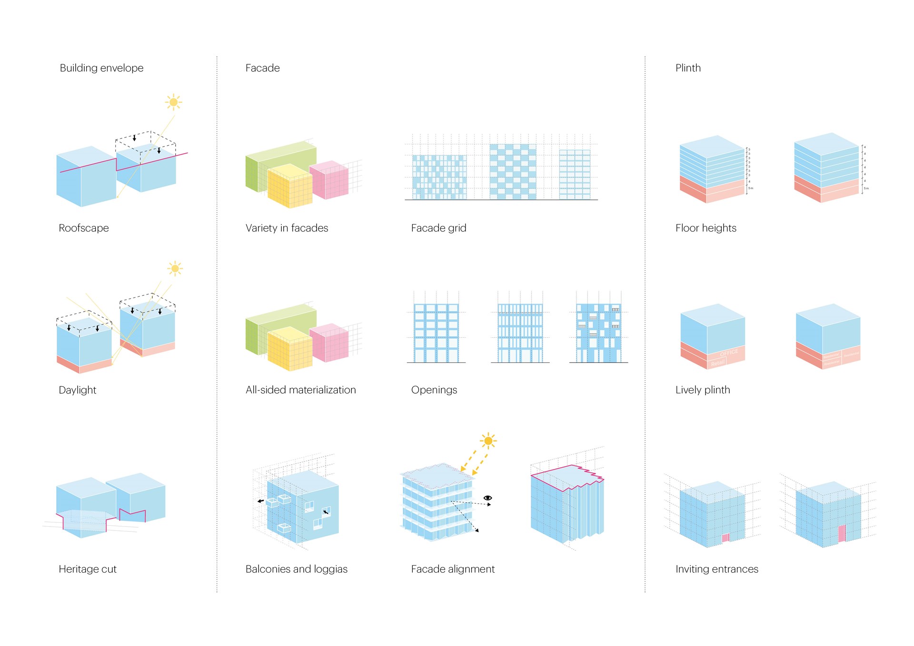
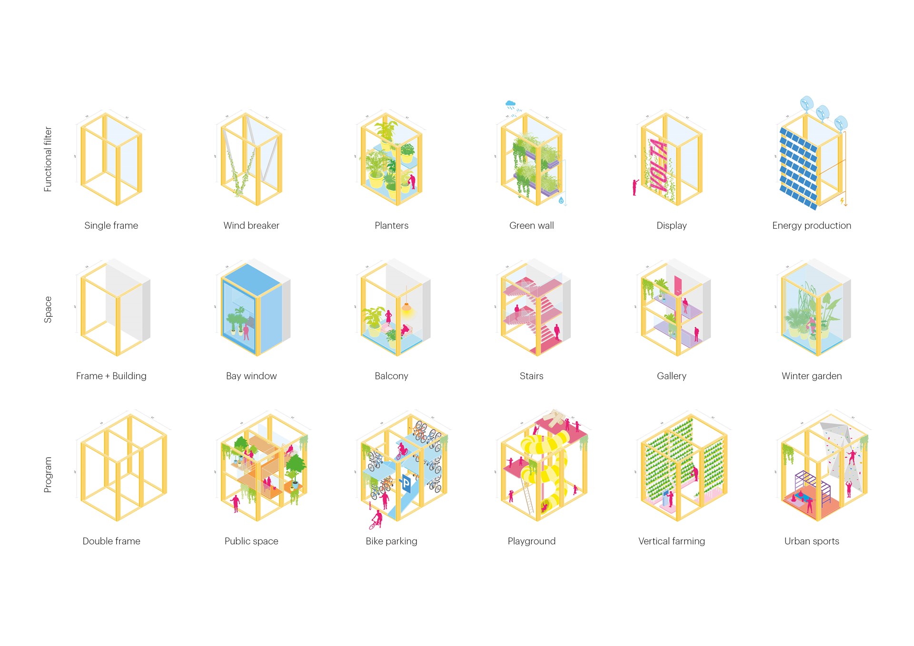
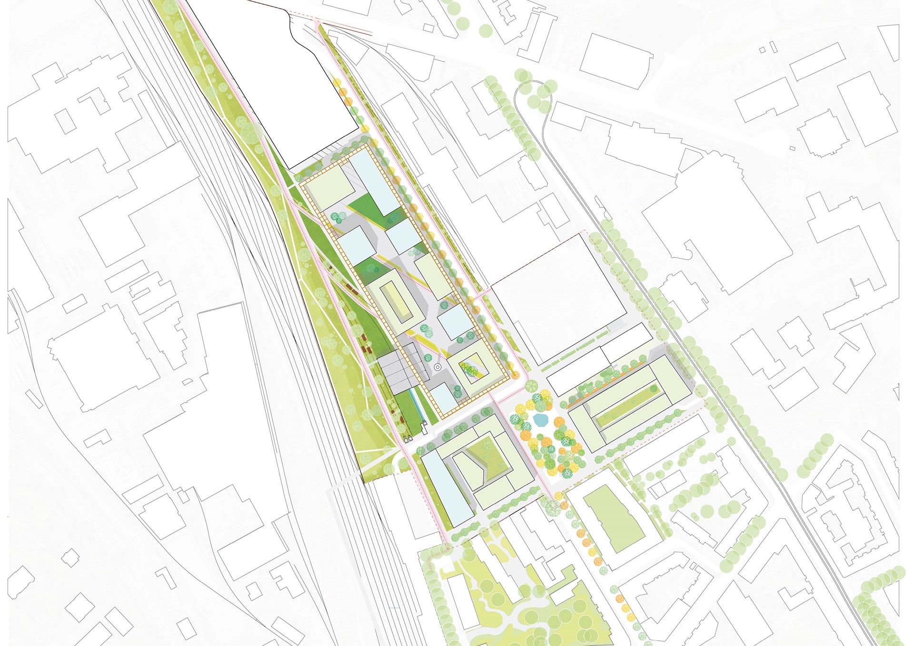

Credits
- Architect
- Founding Partner in Charge
- Director
- Visualisations
- Project coordination
- Images