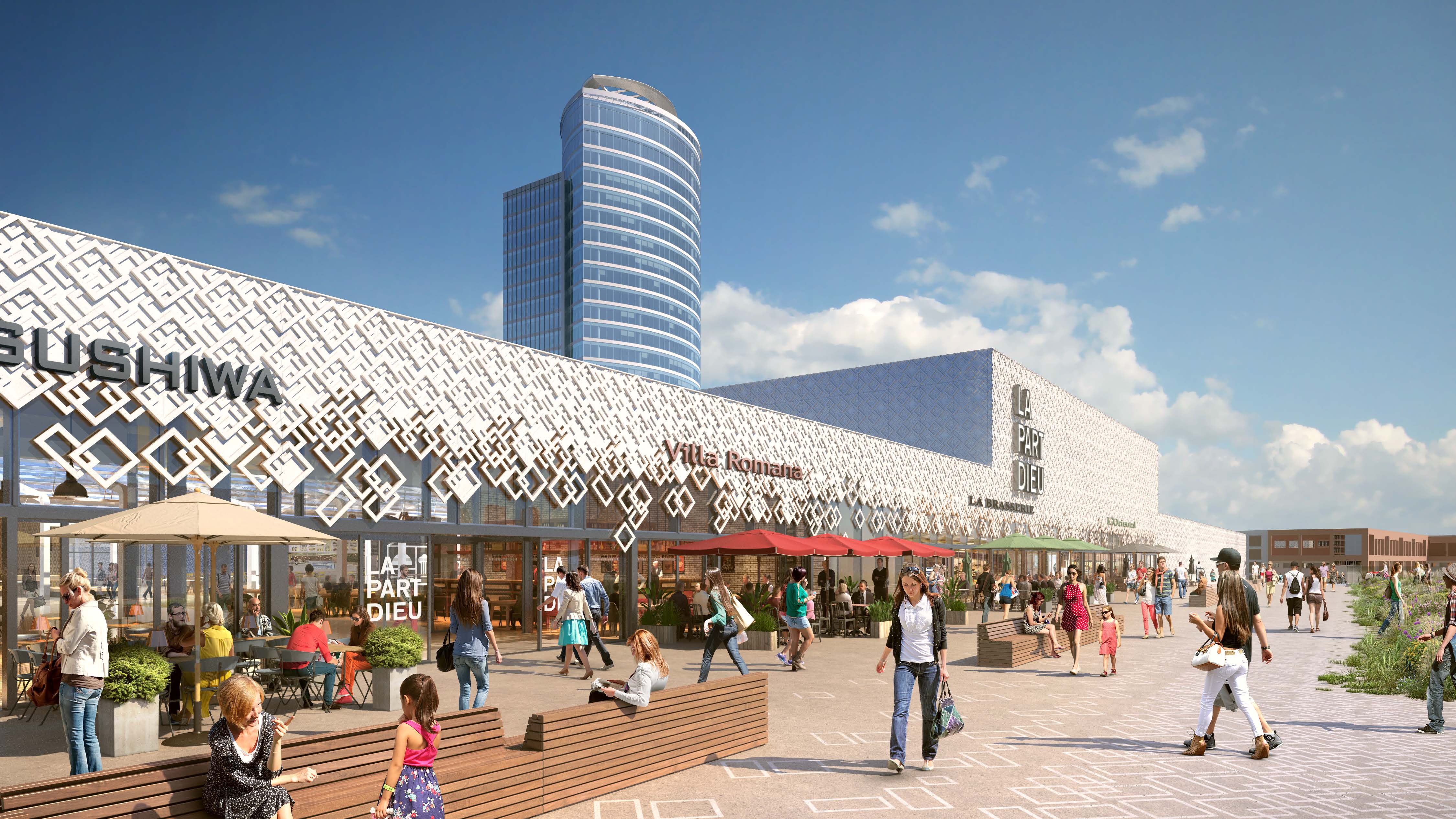Lyon Part-Dieu, MVRDV’s competition-winning design to transform the city’s shopping centre begins its construction. The 166,000m2 complex will be transformed from an introverted complex built for the car century into a mixture of commercial, leisure and a new public space all of which integrates the mall to the city. The new design features a distinct, partly transparent glass and concrete façade, and stairways and escalators taking users up to the new green public roof. Completion is set for 2020, the buildings remain open during construction.
Located in the 3rd arrondissement of Lyon and across the street from the Part-Dieu train station, Lyon Part-Dieu Shopping Centre was founded in 1975 and it is the biggest downtown shopping centre in Europe. In a move to improve the existing and outdated complex, MVRDV’s design will revitalise and reuse the existing façade, giving it a contemporary twist. In keeping with the existing identity and to reduce the building’s construction footprint, the current façade panels will be redistributed throughout the design giving it a distinct, semi-transparent and welcoming entrances.
“Lyon Part-Dieu, we draw this facade with big pixels which we hope will give a more human scale not just to the mall, but the whole site,” says Winy Maas, MVRDV co-founder. “In 2020, Lyon Part-Dieu will be both a place for everyday life and shopping, but also culture and relaxation in a reinvented setting.’’
The design restructures each side of the mall, opening it up to neighbouring streets and adds a vast, green public roof garden with views of the city and a solace away from the bustling streets below. Through a re-organisation of the existing programme and replacing the old car park, MVRDV vastly increased the amount of usable space; adding an extra 32,000m2 gross of rental area, alongside considerable new areas of public space. The lower levels of the complex retain their retail functions and some half-levels set aside for parking. On the upper levels, there are restaurants, parks and a cinema.
This bold move to dissolve the façade seeks to reconnect the mall with its immediate surrounding but also enhancing the pedestrian flows. The work on the façade, dissolving the existing pattern aims to open up the opaque block. The evaporation allows a subtle transition from concrete to glass. The concrete panels are covered with a depolluting coating which improves the air quality of the area. Big stairwells will allow locals and tourists to access the new roof garden from which views towards the city’s Basilica Fourvière and the Metallic Tower are created. MVRDV is working with co-architects SUD, BASE (landscapist), VP&Green (façade consultant), PCSI (fire safety consultant), Artelia (project managers + MEP), Y Ingénierie (structural, VRD, waterproofing consultants), WSP (structural consultant), Cyprium (economist), Socotec (technical controller). During the entire refurbishment, the centre remains open due to a sophisticated phasing scheme developed to minimize the impact on the shopping experience.
Click here to visit the project page.
