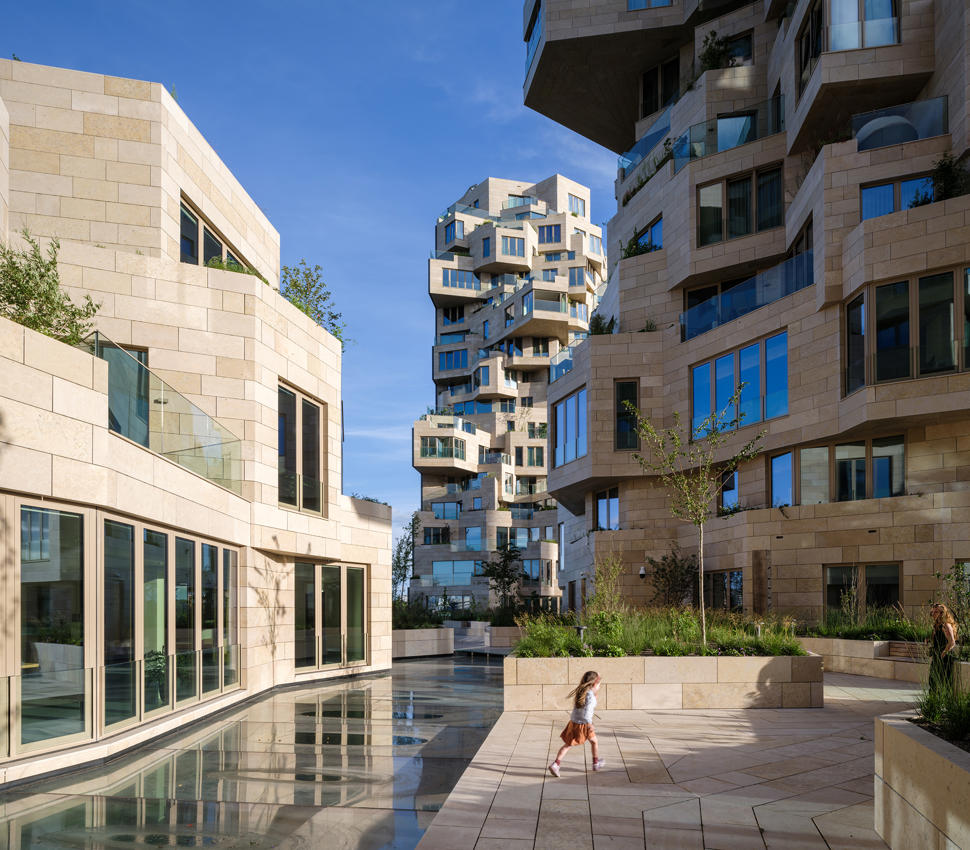
Scripting Valley
The three towers of Valley have jagged floors with cantilevers and setbacks populated by greenery, creating a rocky landscape to evoke the sensation of being in a verdant valley. While the complex shape of the building creates unique spatial qualities, it poses significant challenges for the materialisation and fabrication of its façade. Natural stone cladding, laid in a seemingly random pattern, emphasises the irregular geometry. Due to the complexity of Valley’s shape and the sheer size of the project (the façade covers 42,000 square metres), manually designing this random pattern was simply not feasible. Instead, a custom computational workflow enabled the design, standardisation, and successful installation of more than 40,000 natural stone tiles.
- Year
- 2000–
- Themes
- NEXT
Due to its complex geometry, the construction of Valley’s irregular façade using a traditional running bond pattern (the typical pattern you might see in a brick wall) was not feasible, as it would result in too much material waste and a number of very narrow cut tiles that could not be attached to the building. A wild bond pattern, which is characterised by randomly stacked stones, provides a more flexible alternative. However, while wild bond patterns traditionally rely on the labour of skilled stonemasons, the Valley façade required advanced engineering to determine the tile pattern before the start of the construction phase.
The Valley façade uses five pre-defined sizes of tiles: 200, 400, 800, 1200, and 1600 millimetres in length. Because of the irregular shape of the façade, the lengths of the wall sections vary, and so a variable tile is inserted at either the start or end of each strip of tiles (in other words, at one of the two corners terminating each wall section). The pattern is defined by these sizes along with various constraints, both technical (maximum and minimum tile lengths, restrictions in concave corners due to glued tiles, and a minimum seam distance) and aesthetic (repetition and composition, such as a maximum repetition of four tiles and avoiding “cascading” seams).
To manage this complexity, a workflow was developed involving the use of highly detailed Revit models abstracted into line models in Rhino. These models were then processed using Grasshopper to generate a suitable pattern, which was subsequently transferred including its metadata back into Revit to make it directly available for engineers.
The pattern was developed by a mix of computational and manual work. First, a Grasshopper script was used to completely tile the façade. The line model created from the Revit model was populated with a set of characters representing the pre-defined tile lengths (A for 400mm, B for 800mm, and so forth). The inputs for the generation of the pattern are optimised using an evolutionary algorithm. This resulted in a preference of 800 and 1200 mm over tiles of 400 and 1600 mm as well as the variable tile alternating left and right on the layers of strips within a wall section. Using the analysis feedback, the strips are manually adjusted by architects to meet all aesthetic and technical criteria.
Thanks to this advanced tool, the wild bond pattern was created while incorporating technical requirements such as cost and material efficiency, engineering constraints, and structural integrity. The design team was able to optimise the design, make changes quickly and efficiently, and ensure that the final product met all the necessary requirements, saving time and money during the design process. This tool made it possible to make 45+ design revisions in a semi-automated process, all while staying within time and budget constraints.
The level of detail and precision achieved in the model was crucial to the success of the project. It allowed the manufacturer and contractor to produce and install the cladding with high accuracy, resulting in a high-quality outcome. The final result supports the design ambition of a natural, rock-like, yet efficient appearance that is also adaptive to Valley's complex geometry.
The Valley facade workflow was developed by MVRDV NEXT in 2019 in collaboration with Studio AvW.
Read more about the overall design of Valley here.


