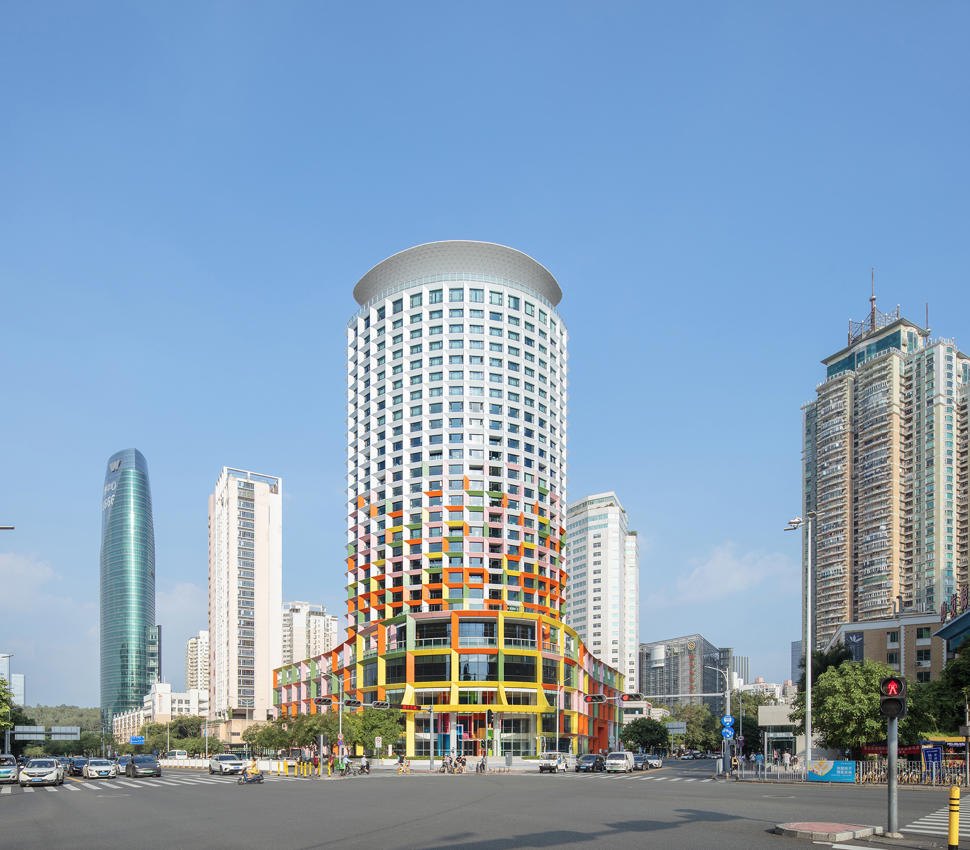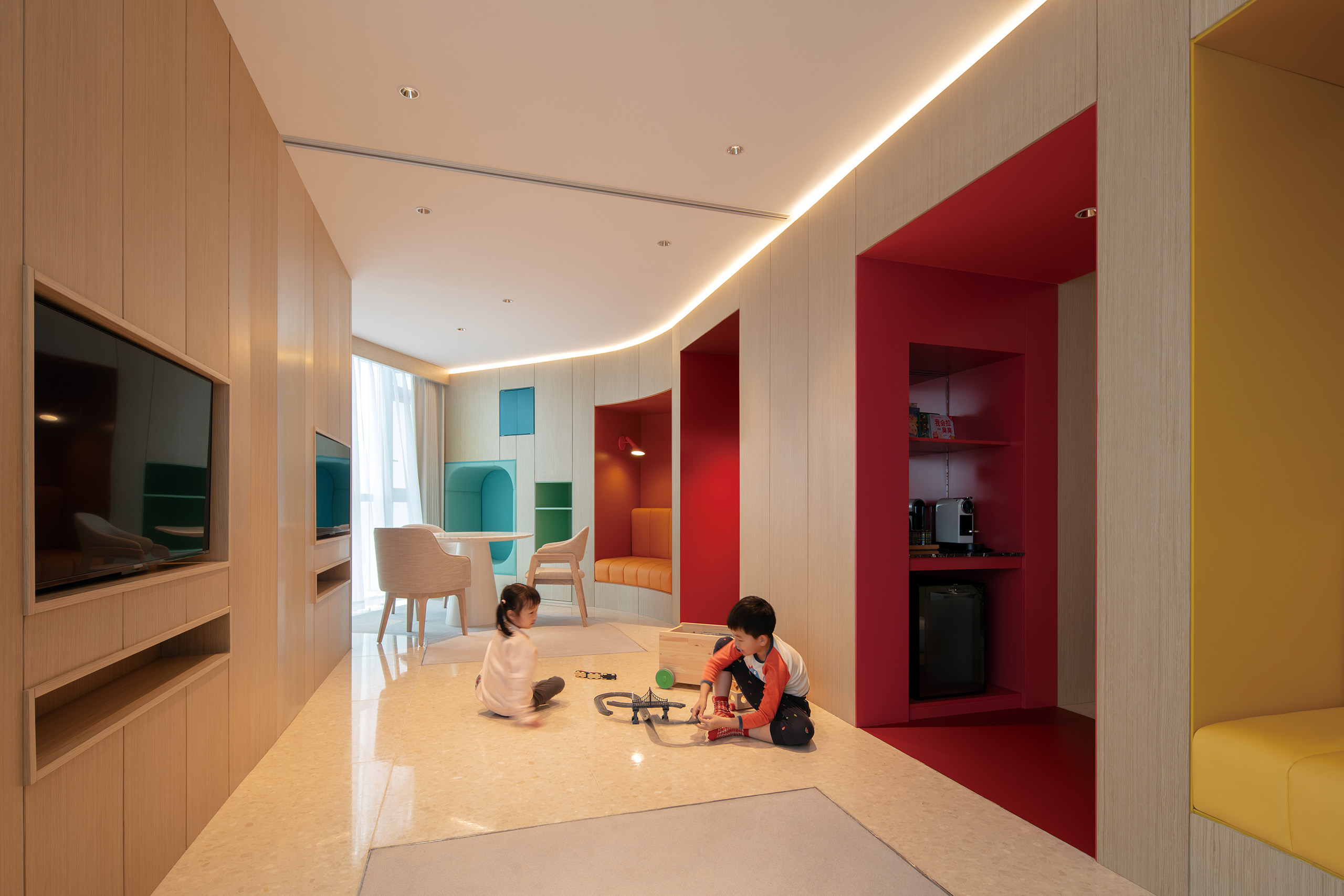
Shenzhen Women & Children's Centre Hotel Room
With flexibility as their guiding principle, the two suites offer the option to be combined into one shared space for larger families, and are animated by the metre-thick inhabited wall that curves through the space, with colourful niches that provide various functions – from expected items such as closets and desks, to fun additions such as toy cupboards and hidden bunk beds.
- Location
- Shenzhen, China Mainland
- Status
- Realised
- Year
- 2022–2024
- Surface
- 100 m²
- Client
- Shum Yip Group Limited
- Programmes
- Hotel
- Themes
- Interiors
The suites are found inside the 194-room hotel of the Shenzhen Women & Children’s Centre, a 100-metre-tall tower that MVRDV also recently transformed from its outdated and underperforming original design to a colourful, welcoming facility for the welfare of women and children. The building itself was originally constructed in 1994, forming part of Shenzhen’s first period of explosive growth, however its rushed design and construction meant that only portions of it could ever put to use.
MVRDV’s transformation uses a grid of multi-coloured exterior frames to improve the performance of the façade, turns the building’s courtyard from a parking lot into a public space, and extends a pedestrian tunnel to provide access to the Shenzhen Metro directly from the building. All of this was achieved while reusing the original structure, with its 24,000 cubic metres of concrete, which would otherwise have been demolished.
Included on each floor of the hotel are one-off rooms designed by a variety of architects who bring their characteristic styles and ideas to the hotel concept. MVRDV’s contribution to this set of special hotel rooms takes the purpose of the Women & Children’s Centre as its starting point, targeting families as the ideal occupants of two adjacent suites. Since no two families are exactly alike, flexibility is a core design principle. One of the key features is therefore the sliding, soundproof wall that divides the two spaces, which allows the design to switch easily between two smaller suites – each with a single bedroom and a space for relaxing, playing, and dining – or a two-bedroom suite connected by a large communal living space between. With the inclusion of folding murphy beds in each of the bedrooms, the design can readily accommodate a range of family types, from a couple to a family of six.
“In many ways, our hotel room at Shenzhen Women & Children’s Centre is a celebration of the transformation of the building as a whole”, says MVRDV founding partner Jacob van Rijs. “The fact that this once-outdated structure has become a popular and charismatic destination for visitors of all ages is a testament to the good that can come from a sustainable rehabilitation of this nature. Family-friendly hotel rooms are a rare exception to the norm, so the fact we were able to offer such a space for parents traveling with their children among the hectic environment of Shenzhen is an added bonus.”
The crucial element that brings this flexible space to life is the inhabited wall that curves through both suites. At over a metre thick, this wooden divider contains a variety of useful functions in deep niches. In each suite, there is a comfortable sofa, a desk, a closet, and a doorway between the bedroom and living space that incorporates a small kitchenette. In addition, one suite has a pair of bunk beds, while the other has a reading nook, a hiding-hole, and a smaller desk especially for children.
Continuing the bright colours that are present throughout the Shenzhen Women & Children’s Centre, each niche in this inhabited wall adopts its own bright colour. An eclectic selection of bright orange, pink, red, and yellow face the living space, while the niches facing the bedrooms are more calming and consistent, with a range of blue tones in one room and green tones in the other. Outside of these niches, the finishes and furnishings adopt more neutral tones, with wood walls and furniture. The floor of the living space is terrazzo, with sections of carpet in the centre of the room to offer a space for play.
Gallery
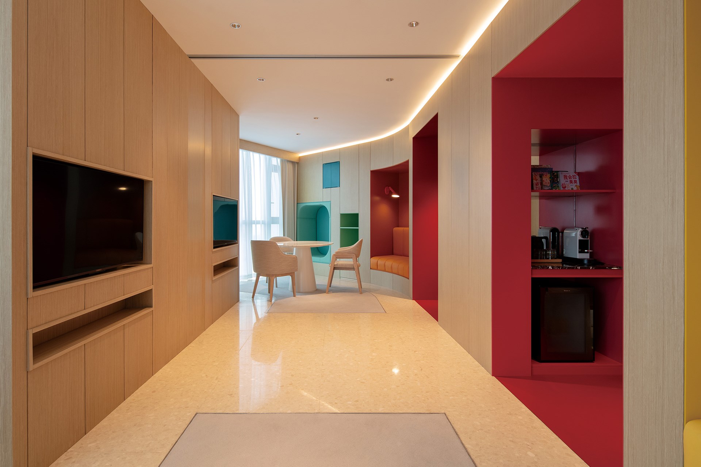
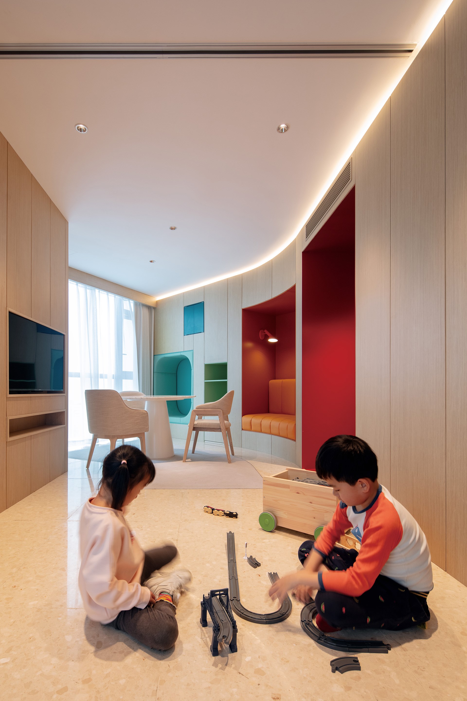
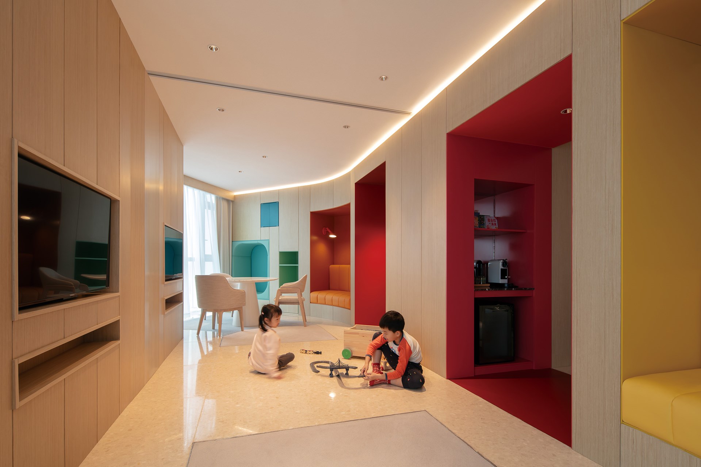
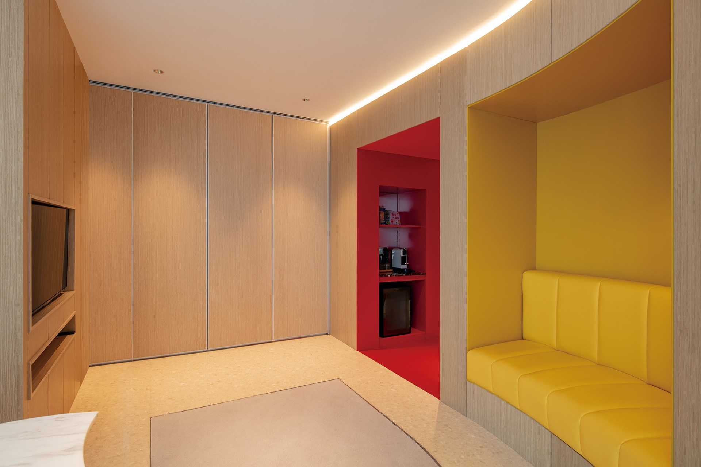
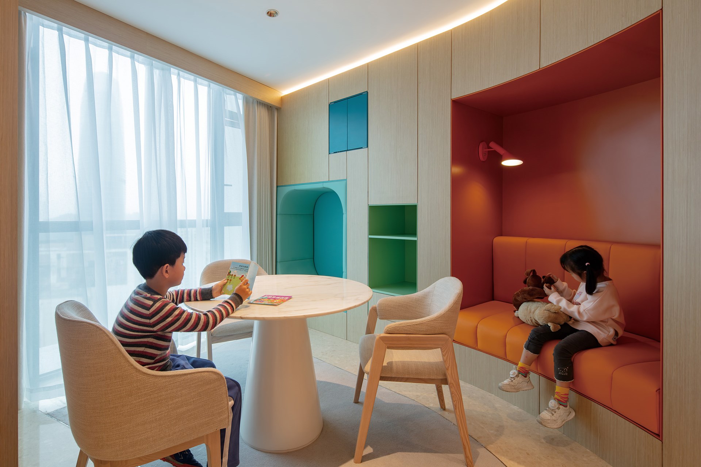
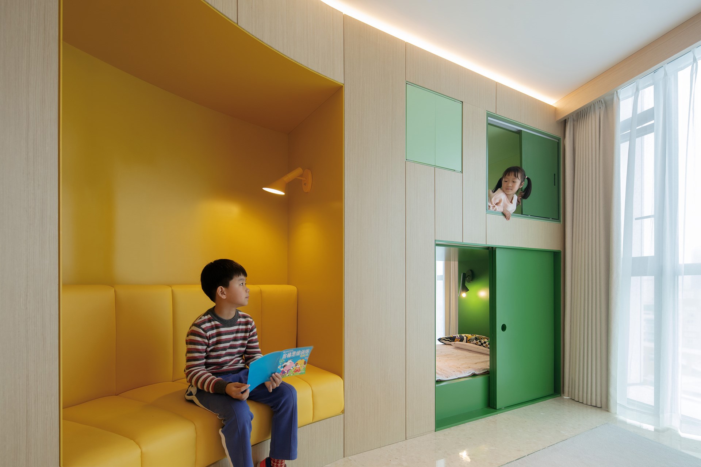
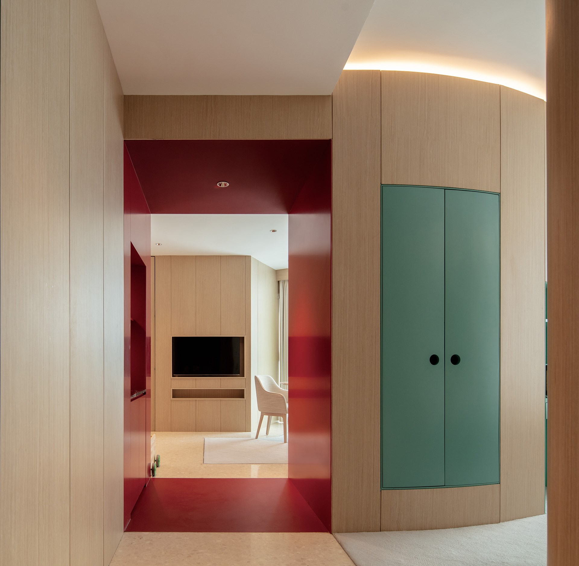
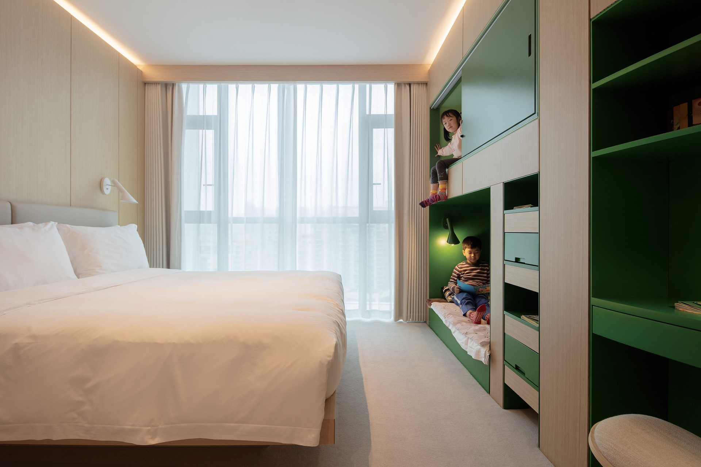
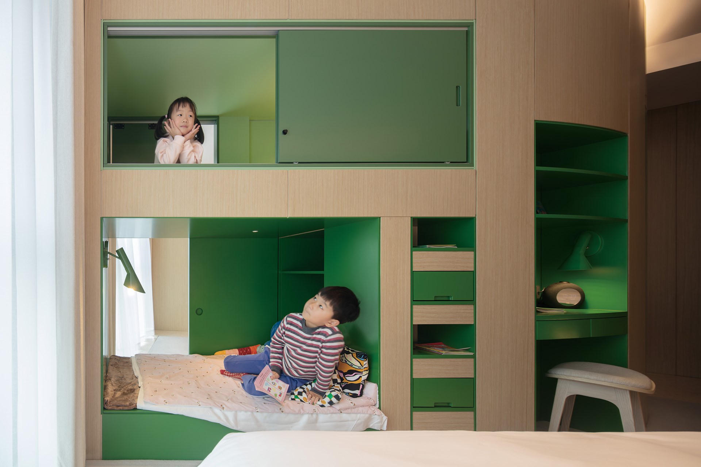
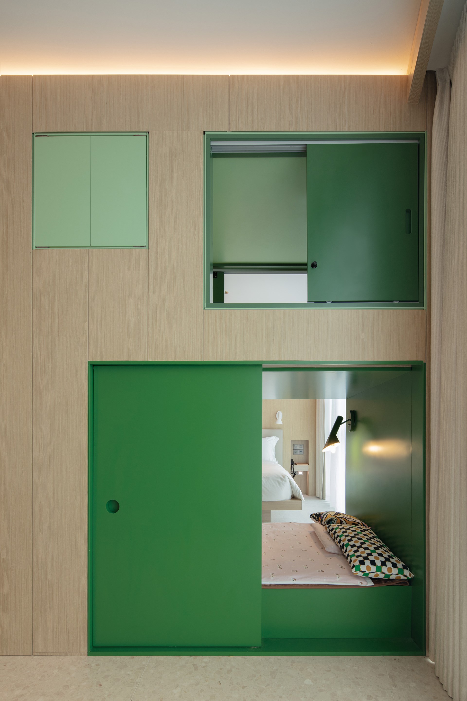
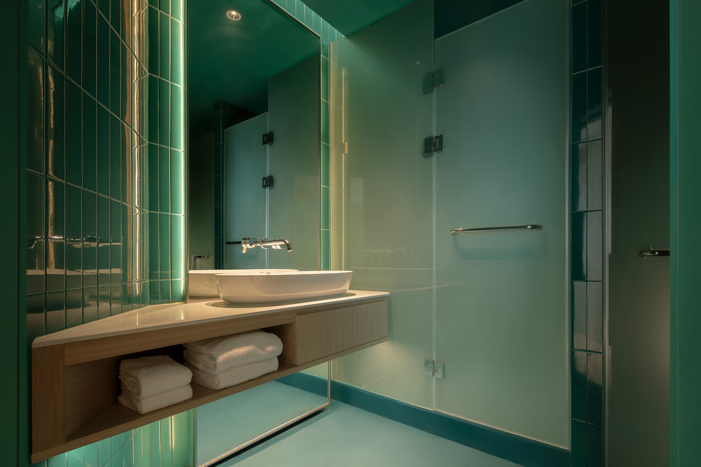
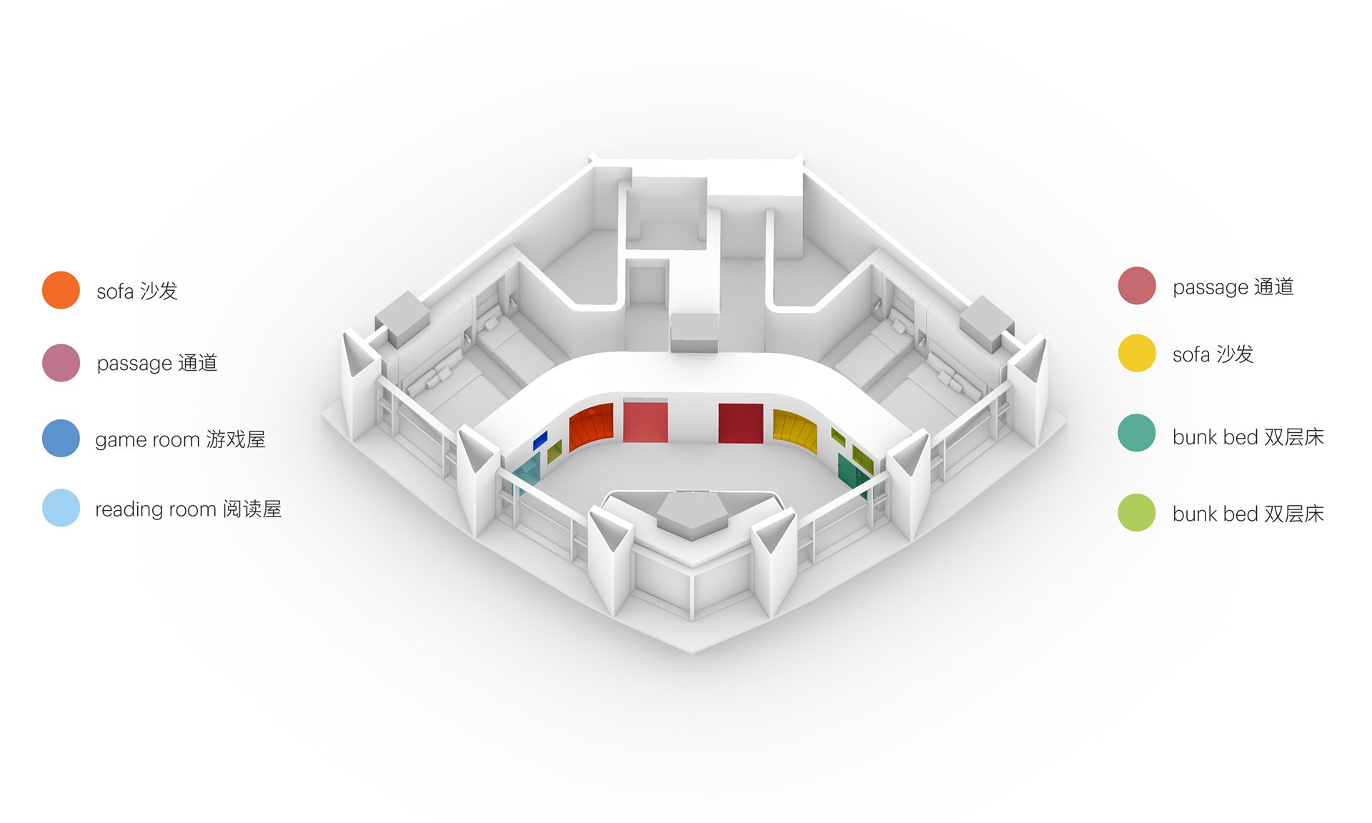
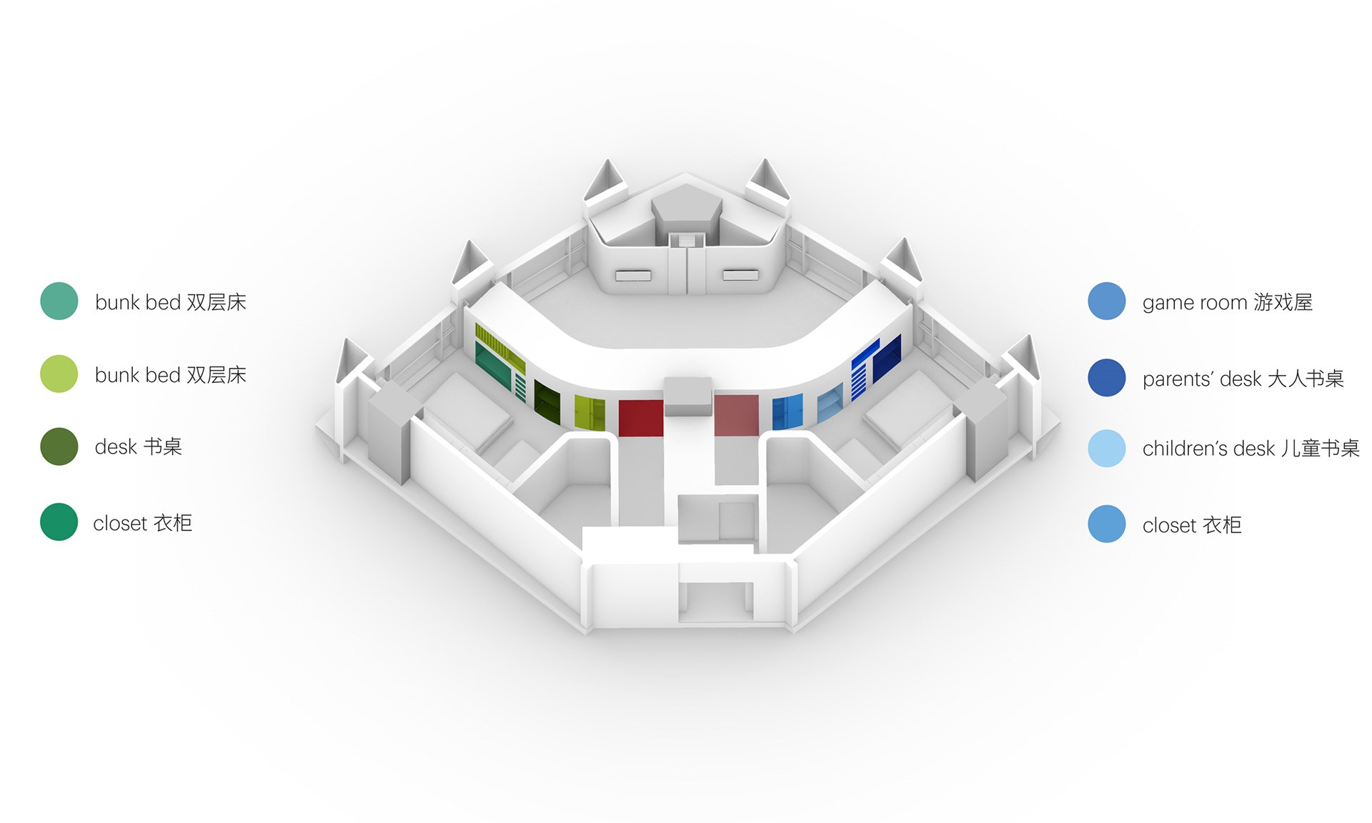
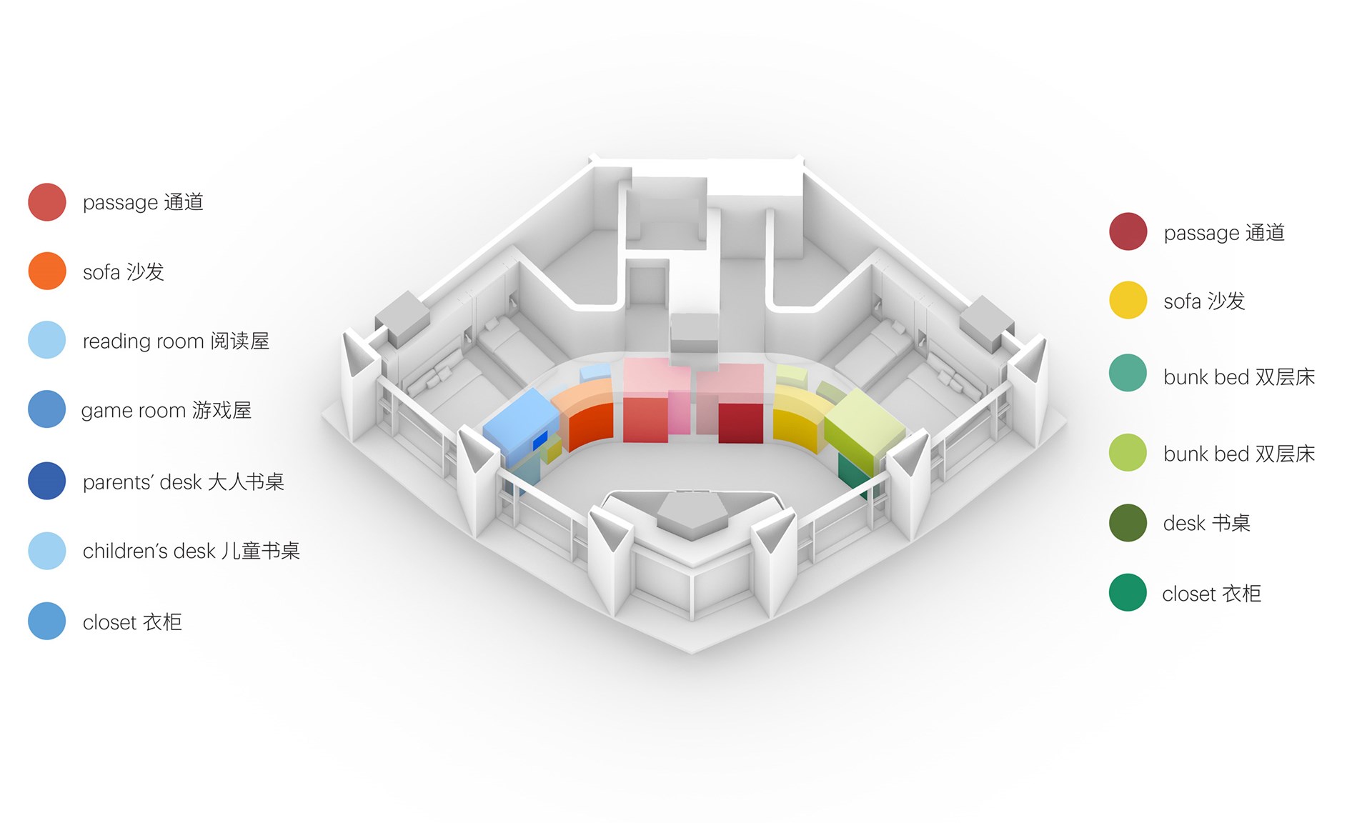
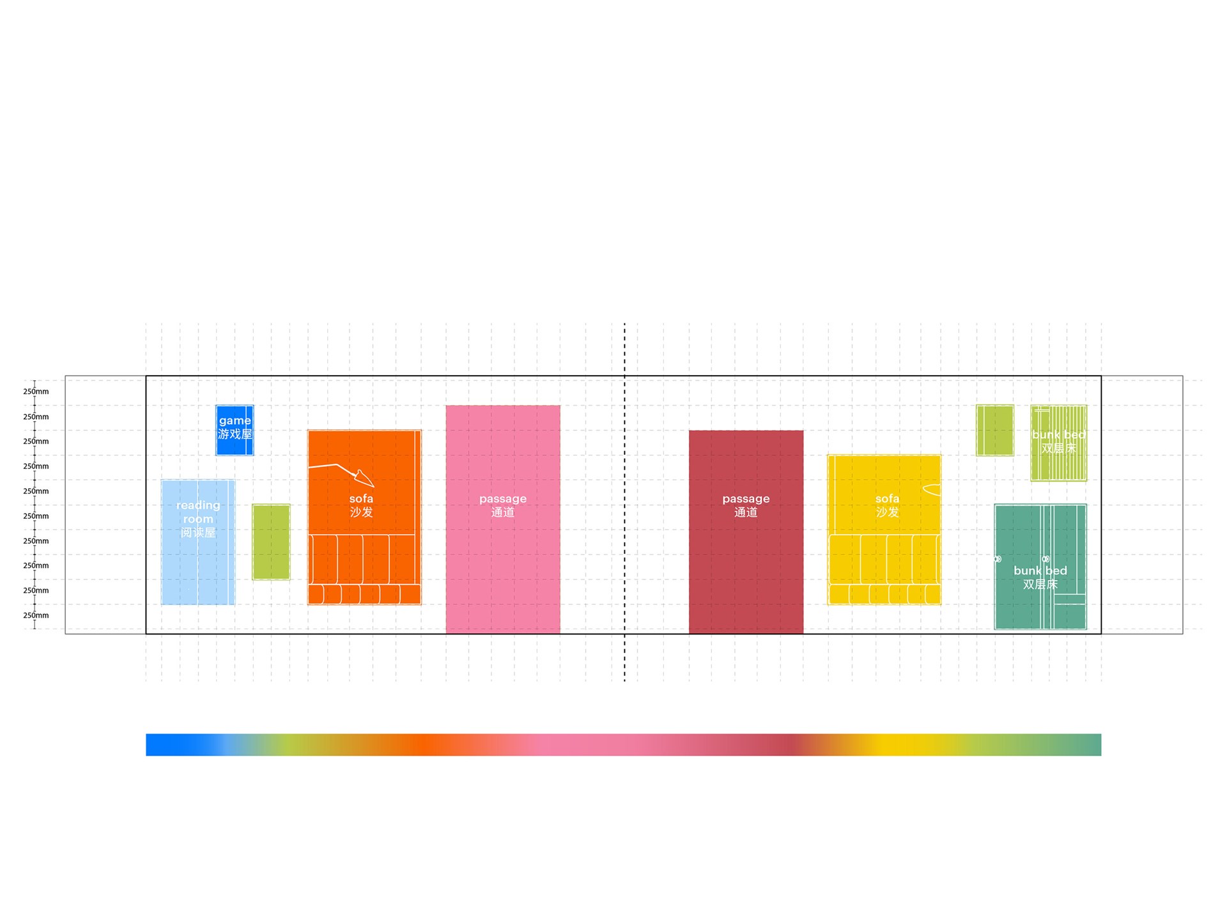

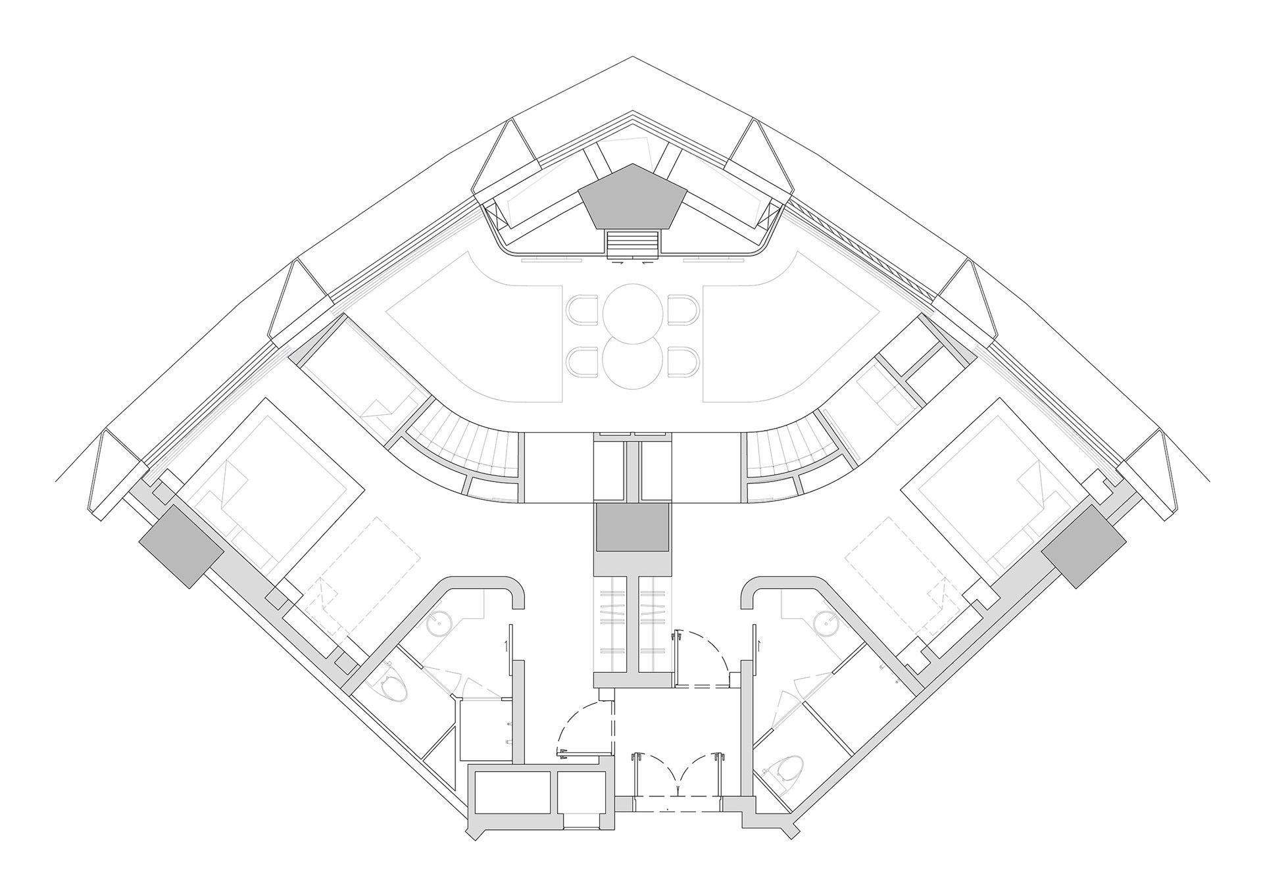
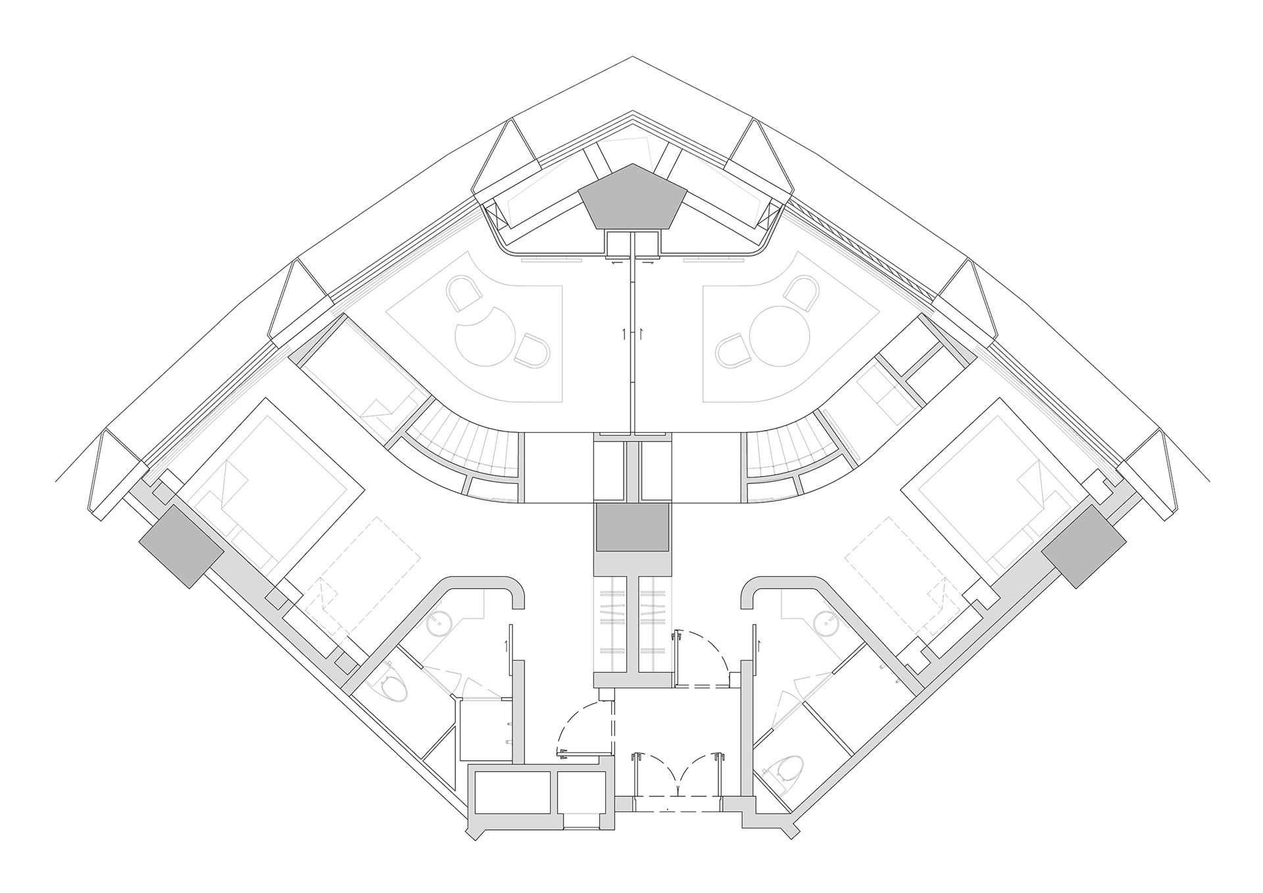

Credits
- Architect
- Founding partner in charge
- Partner
- Director MVRDV Shanghai
- Visualisations
- Partners
- Co-architect:
- J&A (Jiang & Associates)
- Interior Contractor:
- Shenzhen Architectural Decoration Group Co. Ltd. (SZADG Group) 深圳是建筑装饰有限公司
- Project coordination:
- Shenzhen Women & Children's Building Operation and Management Co., Ltd.
- Lighting Consultant:
- BPI (Brandston Partnership Inc.)
- Photographs:
- © Xia Zhi
