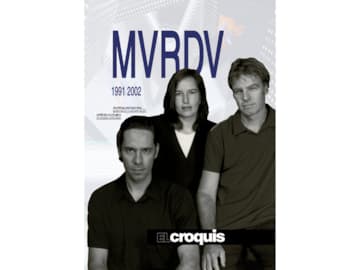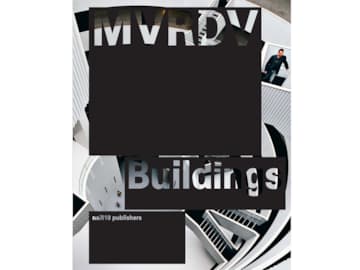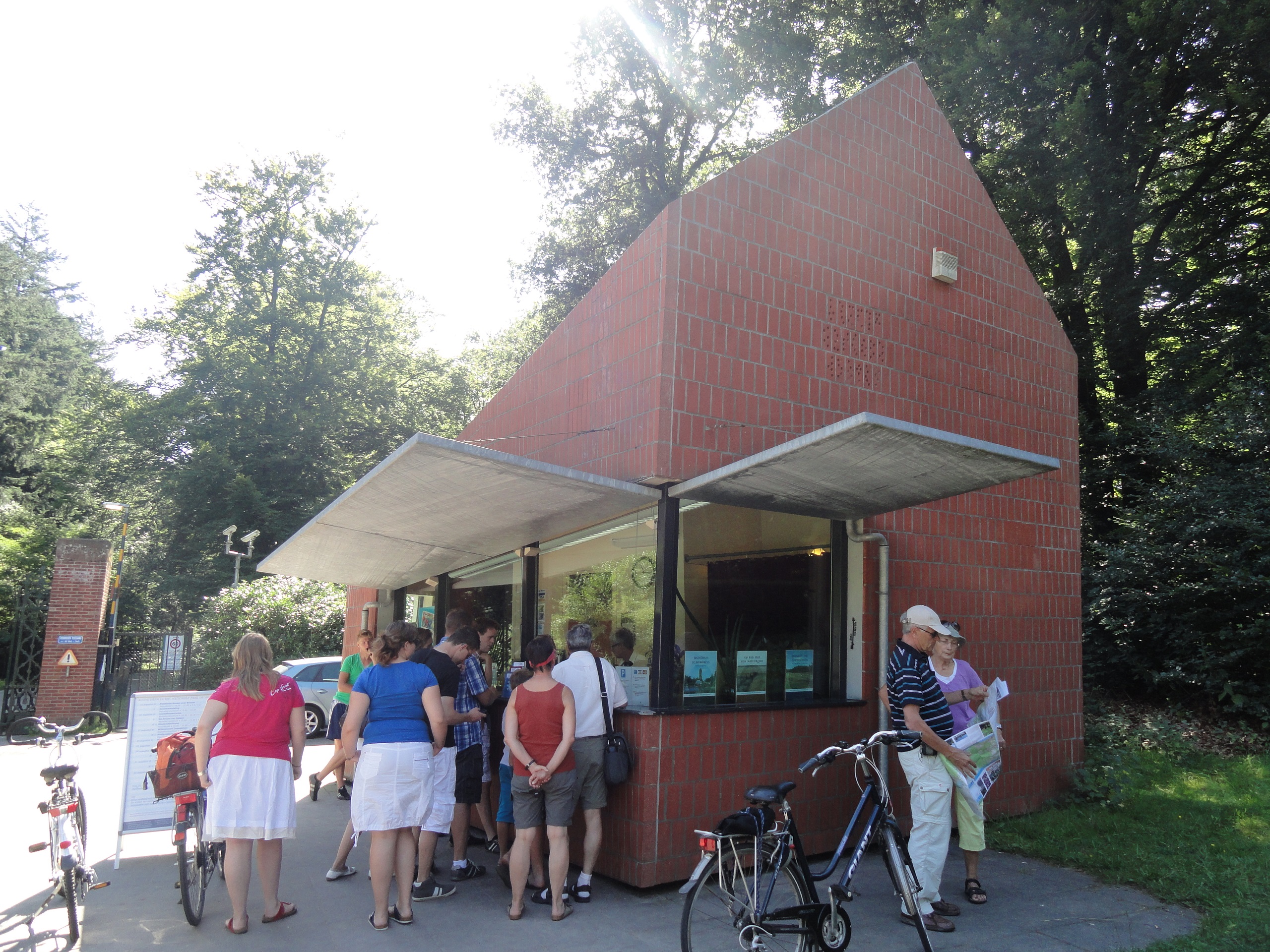
Otterlo Lodge
Otterlo lodge is one of three porters lodges located at the entrances to the Hoge Veluwe National Park . The shape of the archetypal lodge - the little house - has been deformed by site-specific conditions, such as the movement of passing traffic, the positions of car parks and bicycle parks, and is enlarged (stretched) in the direction of the visiting public. The lodges were designed to be completely closed out of hours becoming mysterious sculptural objects.
- Location
- Arnhem, Netherlands
- Status
- Realised
- Year
- 1994–1996
- Surface
- 30 m²
- Client
- The Hoge Veluwe National Park Foundation, Hoenderloo, NL
- Themes
- Architecture, Public
Awards

19971997 Mies van der Rohe Award for European Architecture
Finalist

1997Heuvelink Architecture Award
Nomination
The three Porters' lodges are situated at the entrances of National Park De Hoge Veluwe, in the villages of Rijzenburg, Hoenderloo and Otterlo. The park is famous for its natural beauty and for the Kröller-Müller Museum situated in the middle of it.
It is also known for its high quality architecture, such as the museum by Henry van de Velde with an extension by Wim Quist, and Hunting Lodge for Kröller-Müller designed by Hendrik Berlage.
The shape of the archetypical lodge - the little house - has been deformed by site-specific conditions, such as the movement of passing traffic, the positions of car parks and bicycle parks, and is enlarged (stretched) in the direction of the visiting public. Each entrance lodge was given a different material expression: Wood (Western Red Cedar), steel (Corten steel) and bricks represent the three elements of the park: nature, art and architecture.
At the Rijzenburg entrance, wood was utilised, recalling nature and hunting - the origins of the park. The Hoenderloo lodge constructed of Corten steel, refers to the art of the Kröller-Müller Museum with its modern art collection and its extensive sculpture garden. The architecture of the park is evoked in the Otterlo lodge with its brick and concrete finish.
All materials were used in their natural state and will gradually weathering over time. To further emphasise the object-like and artificial quality of the lodges, the same materials were used all over the buildings, including roofs, shutters and doors, with a detailing that corresponds to the physical capacity of the materials. The lodges were designed to be completely closed during closure time thus turning into mysterious sculptural objects.
In 2024, the Otterlo lodge was demolished to make way for infrastructural improvements to the park, with a new Porter's Lodge designed by MVRDV.
Gallery
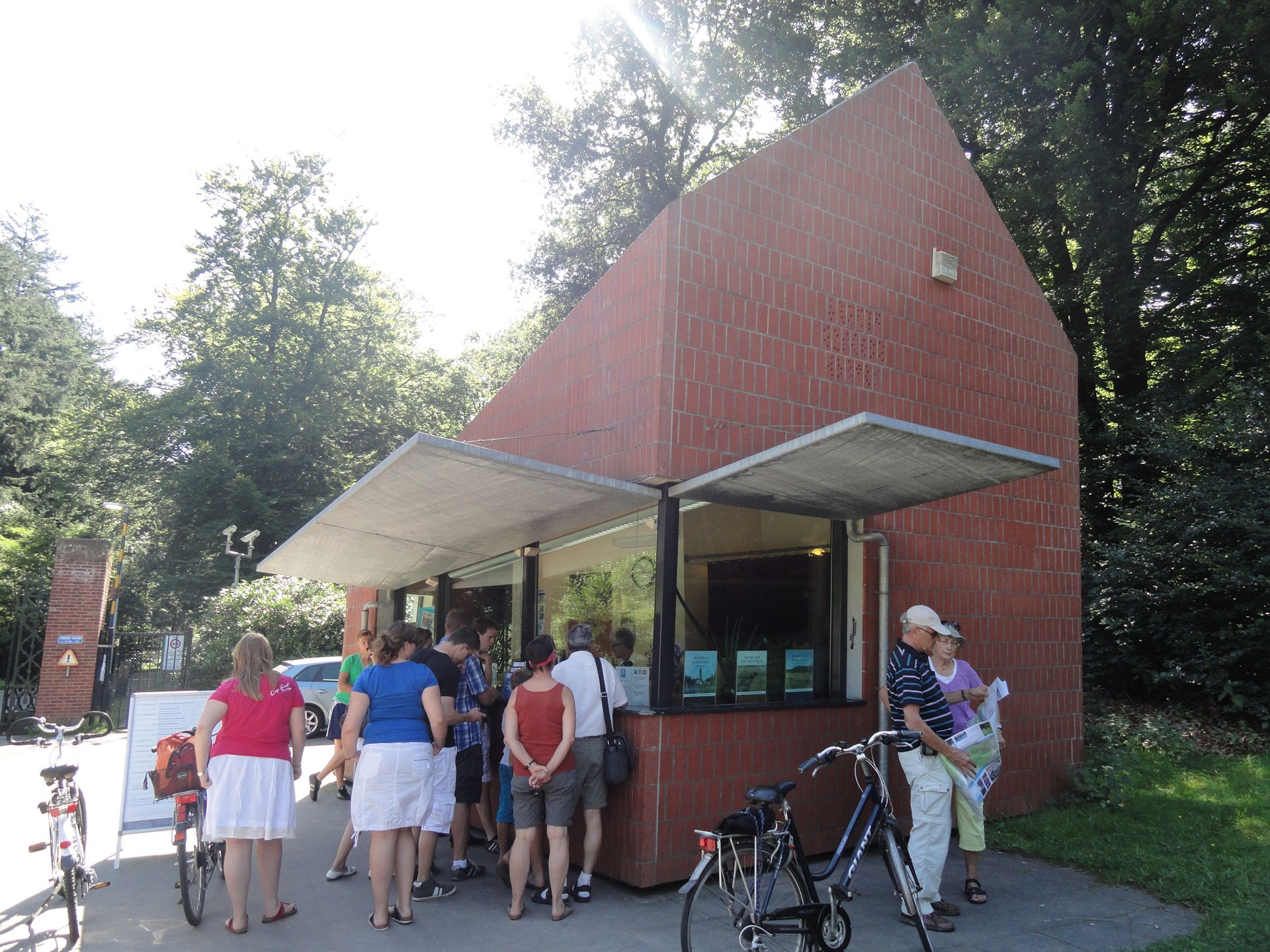
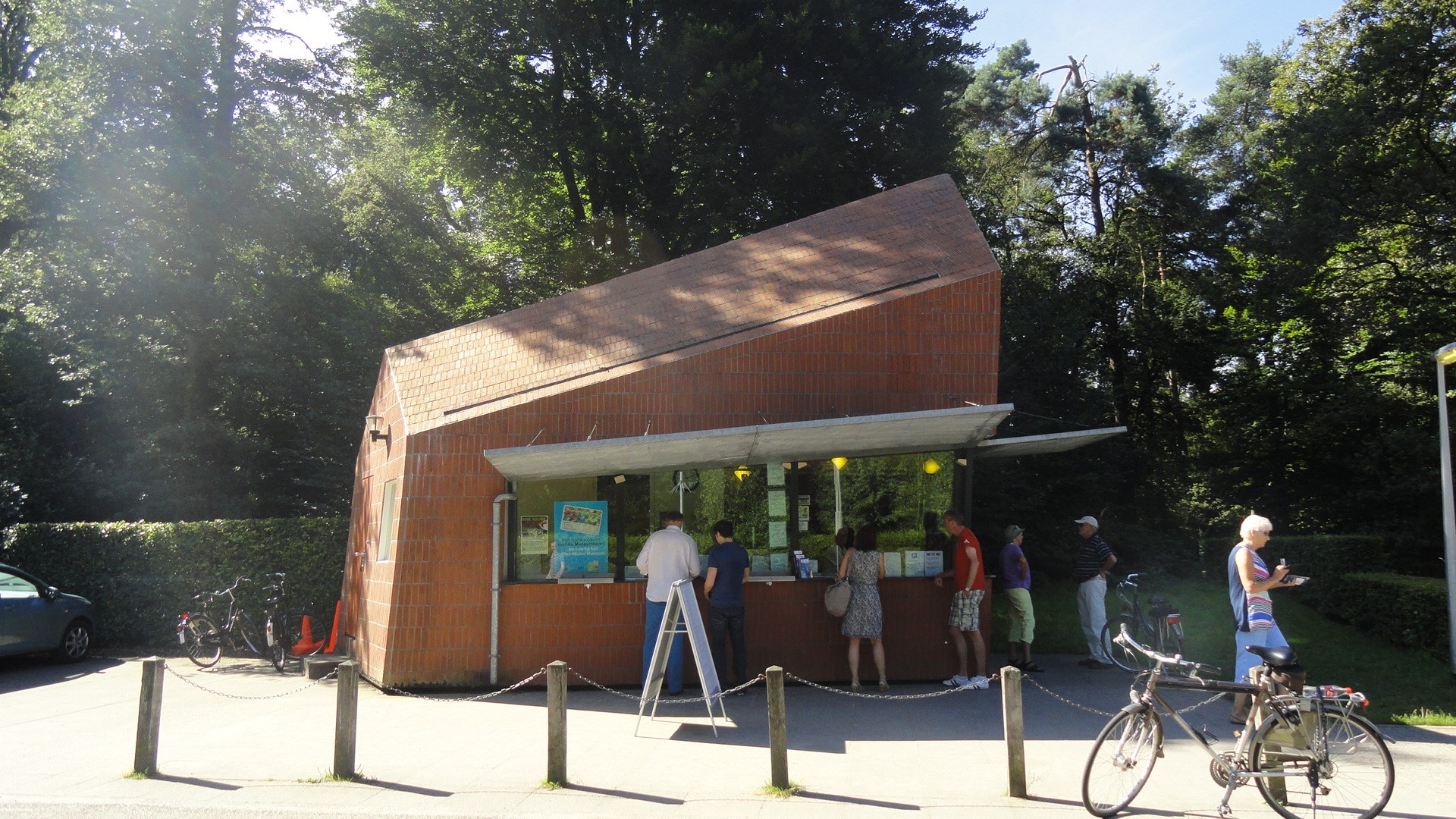
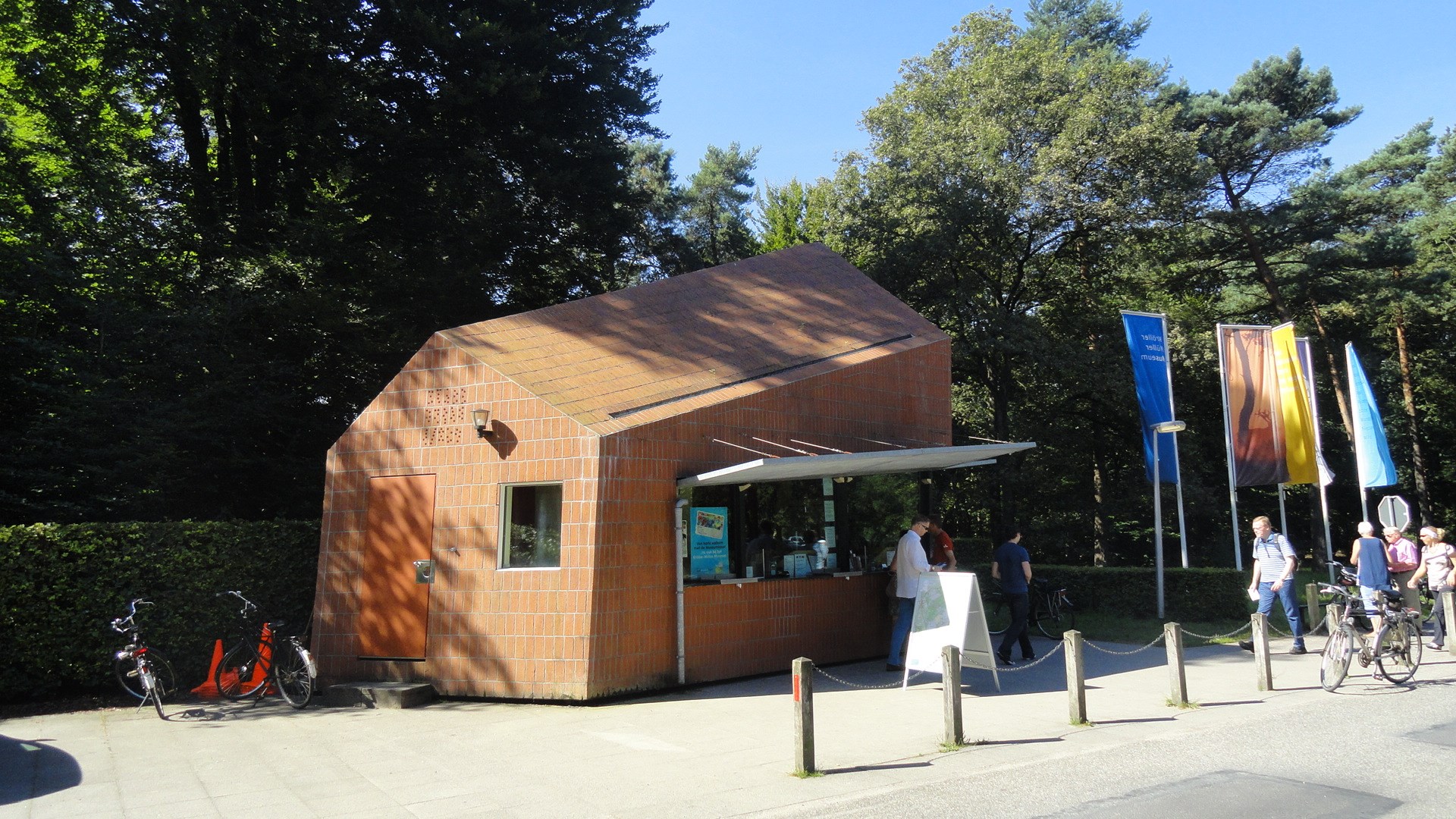
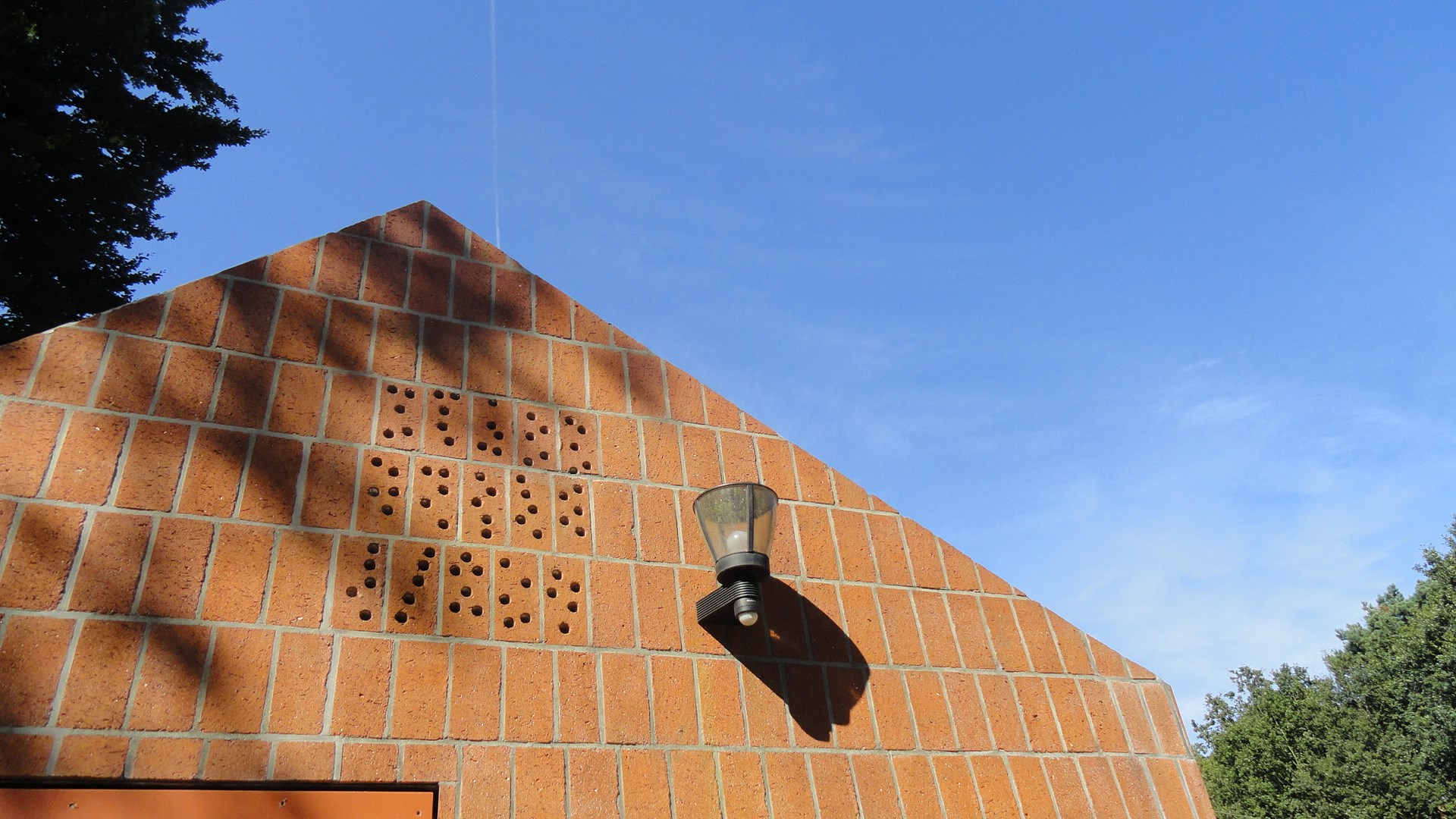
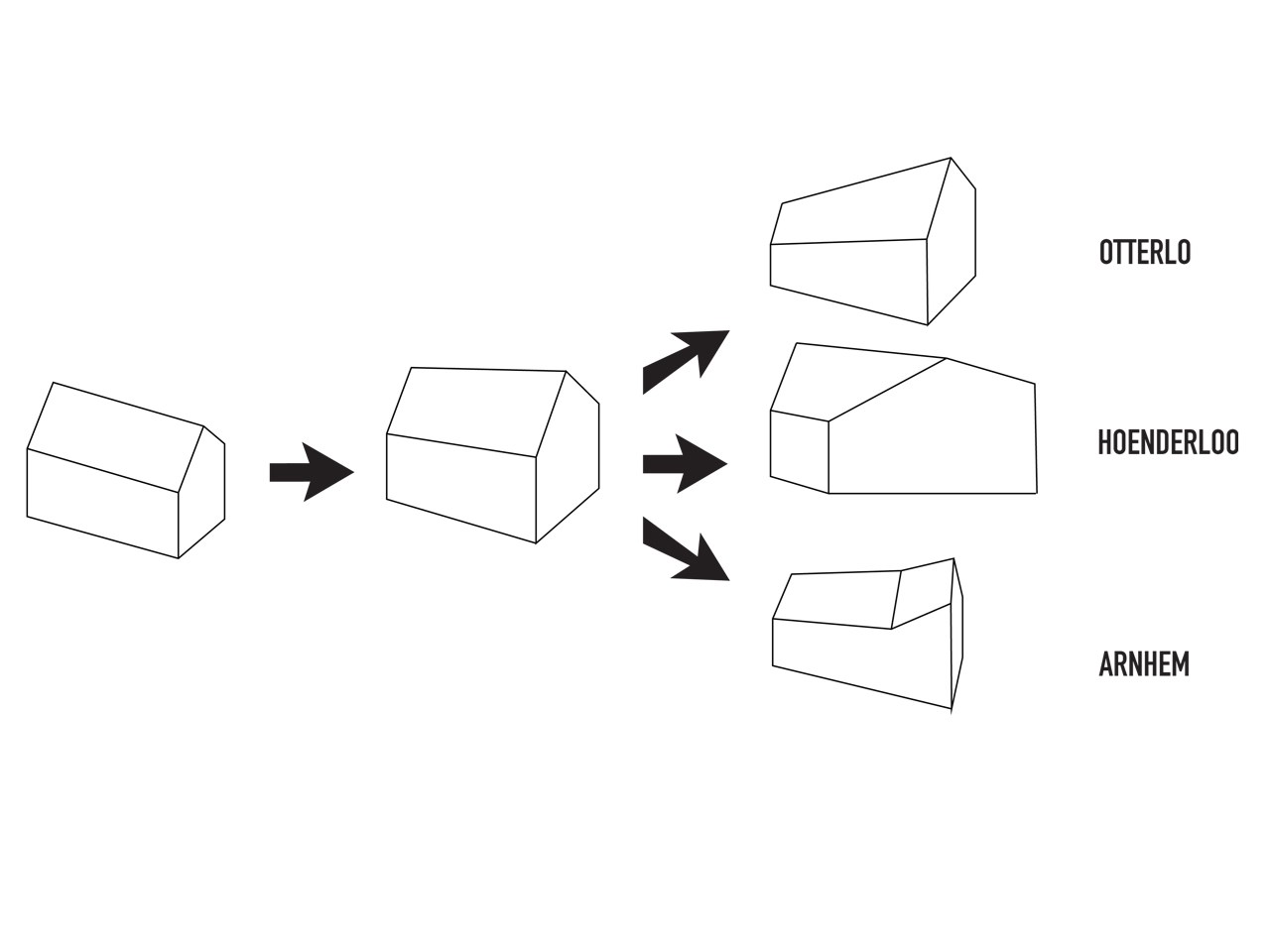

Credits
- Architect
- Principal in charge
- Design team


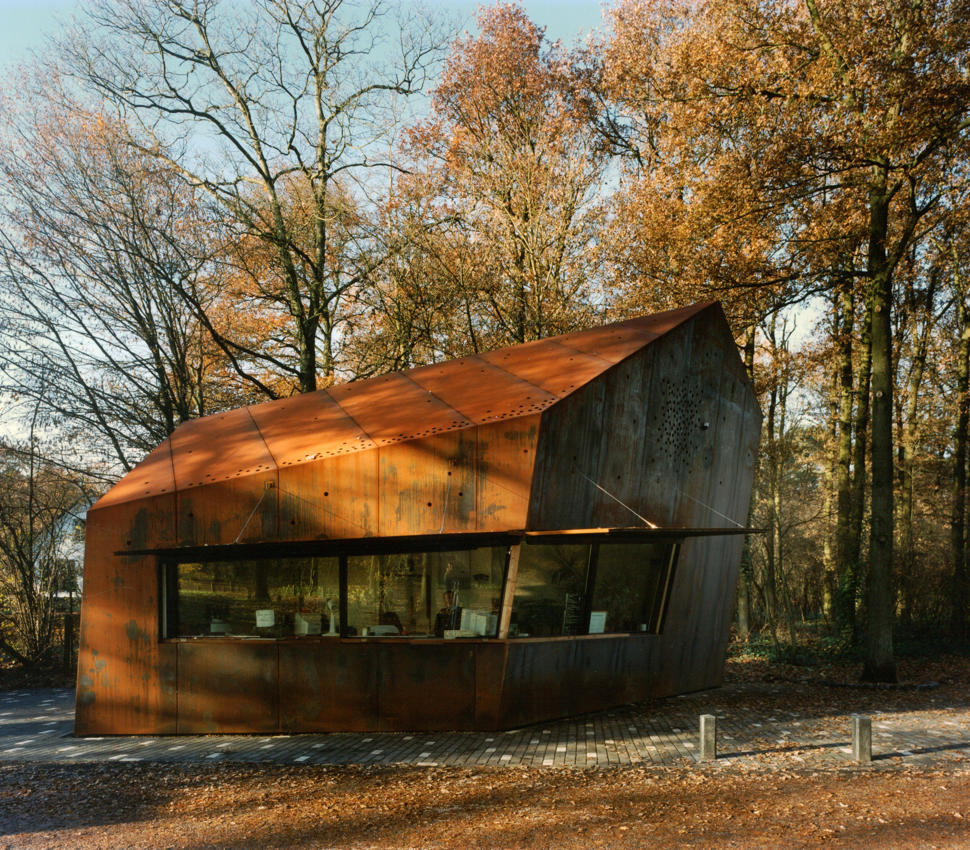
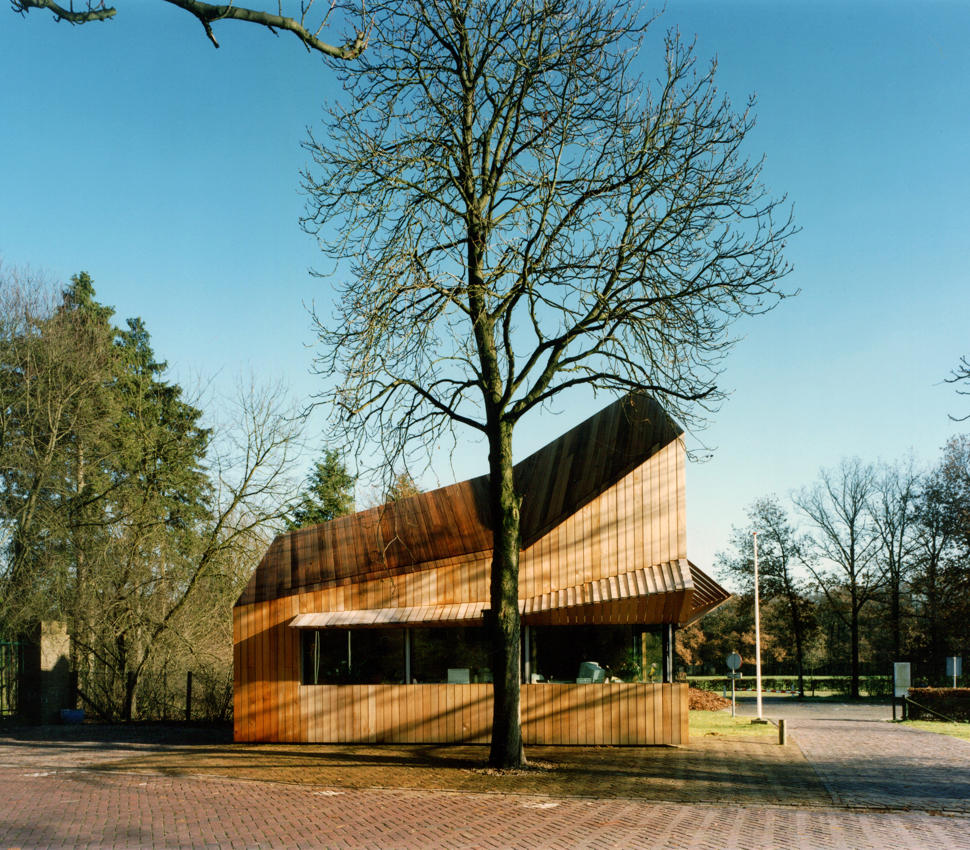

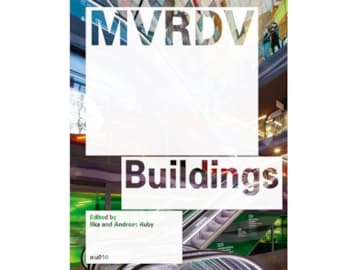
.jpg?width=360&quality=75&mode=crop&scale=both)
