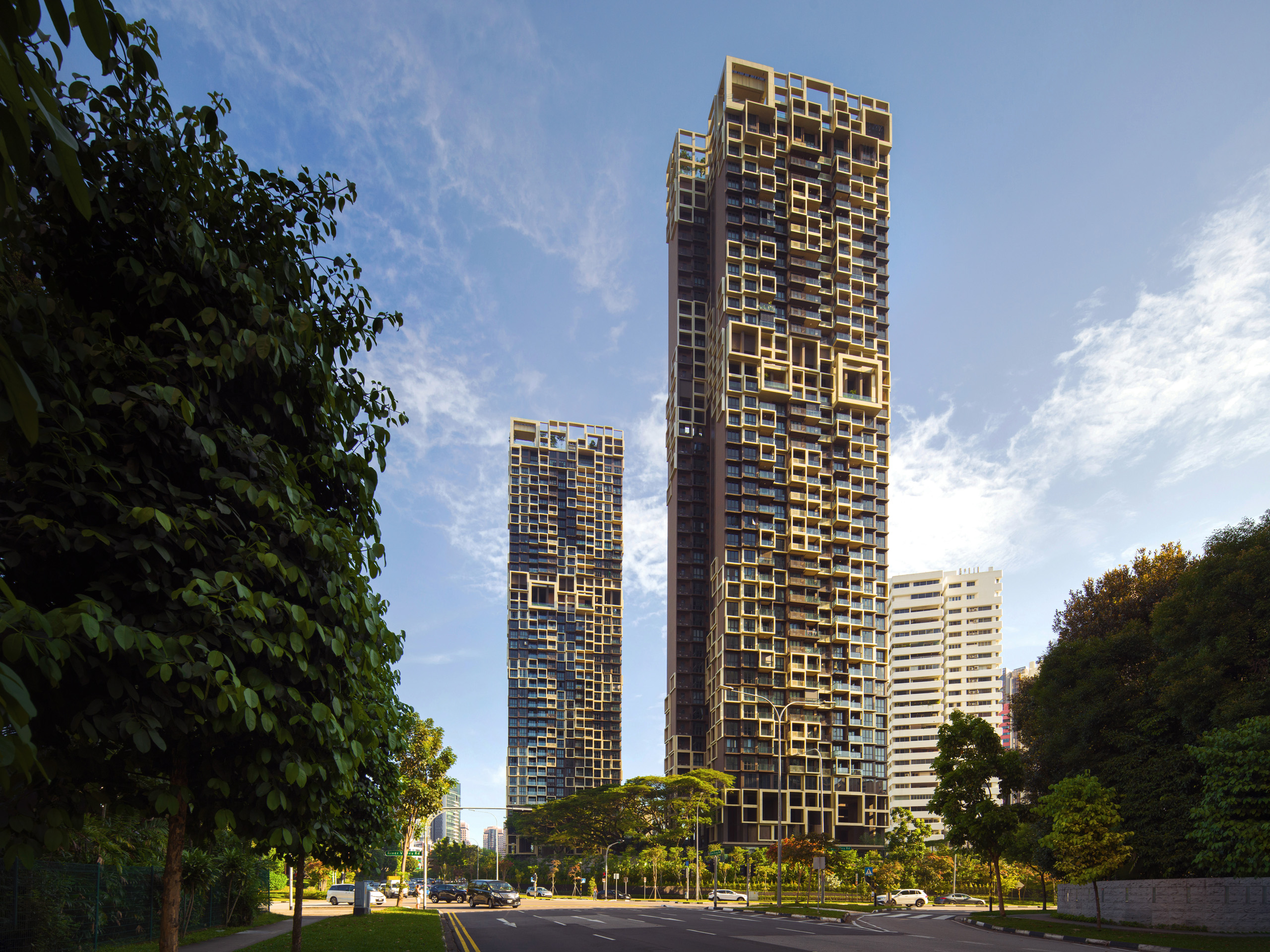
Irwell Hill Residences
At Irwell Bank Road in Singapore, these two 36-storey residential towers have a lively, pixelated façade design by MVRDV. Taking as a base the highly efficient, prefabricated, modular building design by Singapore-based ADDP Architects, MVRDV’s variegated façade adds liveliness to the buildings’ external appearance and highlights the green communal spaces on the buildings’ 24th floor and roof, showing that efficiency and cost-effectiveness can happily coexist with character and individuality.
- Location
- Singapore, Singapore
- Status
- Realised
- Year
- 2020–2025
- Client
- City Developments Limited
- Programmes
- Residential
- Themes
- Architecture, Housing
Developed by leading Singapore-listed real estate company City Developments Limited (CDL), Irwell Hill Residences marks MVRDV’s debut in collaborating on a building in the urban core of Singapore. The development was designed by Singapore-based firm ADDP Architects using prefabricated prefinished volumetric construction (PPVC), a type of construction in which entire rooms, including their finished surfaces and facades, are built in a factory and stacked together on site. PPVC is a widely adopted construction technique in Singapore. It reduces the intensity of on-site construction, the number of construction workers required, and the length of the construction period – all valuable tools to reduce disruption in a dense urban environment. It also reduces waste and lowers construction-related carbon emissions by minimising transport, equipment usage, and site operations. Given these benefits, the country’s Building and Construction Authority has instituted targeted regulations, frameworks, and accreditation schemes to advance the industry’s capability in construction methods that improve productivity.
However, PPVC also tends to result in repetitive, monotonous building appearances, so MVRDV was brought on board to add a design twist that imbues the towers with both identity and visual appeal, creating the illusion of variation within a repeating floor plan. MVRDV’s design capitalises on the qualities of the PPVC system to create a “pixelated” façade, with each prefabricated unit creating one pixel. Units are recessed or extended using metal frames, creating balconies in a variety of types and adding depth and interest to the building’s appearance. This relief combines with a colour scheme of gold and deep brown to form an abstract pattern across the whole façade, inspired by the organic shapes of climbing plants.
“Over the decades, Singapore has shown itself to be a city of incredible innovation in architecture and urbanism”, says MVRDV founding partner Nathalie de Vries. “The city is once again showing leadership in modular construction, and is seeing the benefits of PPVC in reducing waste, carbon emissions, and disruption to city life. With Irwell Hill Residences, alongside ADDP Architects we took aim at the next step in that story of innovation: a PPVC project that prioritises variety and liveability.”
The pixelated pattern also serves to highlight the building’s communal features, with their lush greenery characteristic of Singapore. On the 24th floor is a sky garden approximately four storeys tall, while at the top of the towers is Irwell Sky, an intimate space for social gatherings. In both of these sections of the building, the rigid grid of single-unit pixels loosens, with double- and triple-size frames showing off the trees and plants within.
Thanks to the high-quality, low-waste construction enabled by factory production, PPVC is by its nature a more sustainable construction technique, and has been linked to Singapore’s Green Plan 2030. However, low-waste construction is only truly sustainable if a building makes a valued, long-term contribution to its neighbourhood and thus has longevity. MVRDV’s façade design for Irwell Hill Residences achieves this, demonstrating that a pragmatic design approach can also be an interesting, diverse, and lively one.
Gallery
© Finbarr Fallon
© Finbarr Fallon
© Finbarr Fallon
© Finbarr Fallon
© Finbarr Fallon
© Finbarr Fallon
© Finbarr Fallon
© Finbarr Fallon
© Finbarr Fallon
© Finbarr Fallon
© Finbarr Fallon
© Finbarr Fallon
© Finbarr Fallon
© Finbarr Fallon
© Finbarr Fallon
© Finbarr Fallon
© Finbarr Fallon
© Finbarr Fallon
© Finbarr Fallon
© Finbarr Fallon
© Finbarr Fallon
© Finbarr Fallon
© Finbarr Fallon
© Finbarr Fallon
© Finbarr Fallon
© Finbarr Fallon
© Finbarr Fallon
© Finbarr Fallon
© Finbarr Fallon
© Finbarr Fallon
image
image
image
Elevations
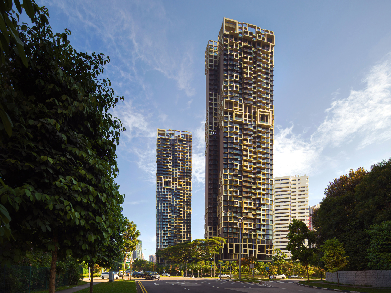
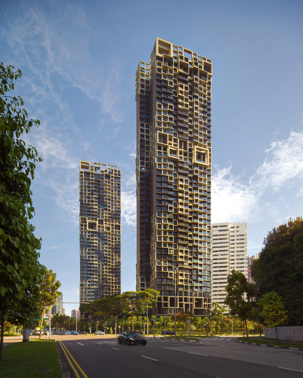
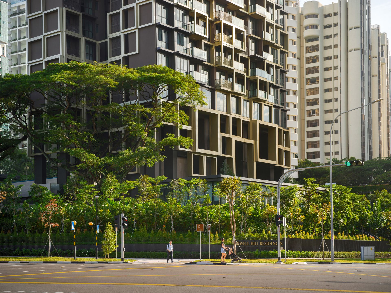
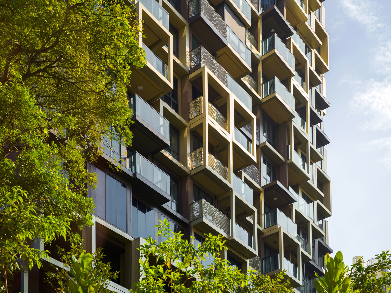
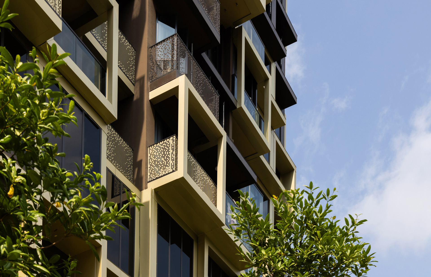
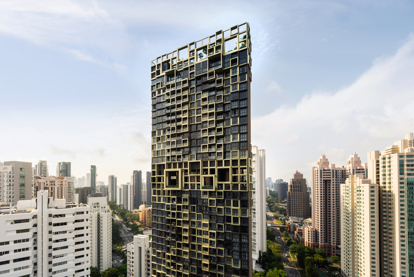
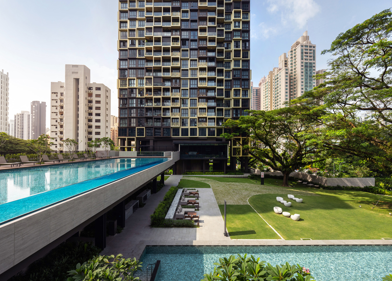
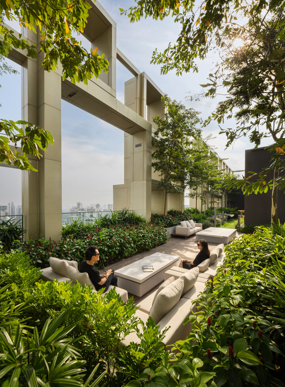
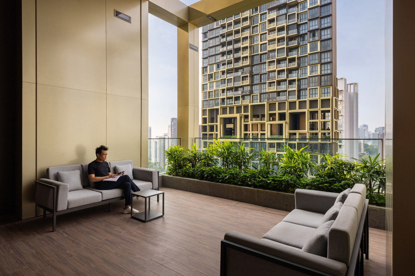
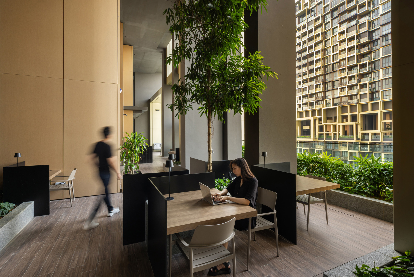
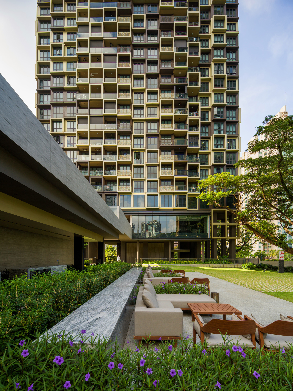
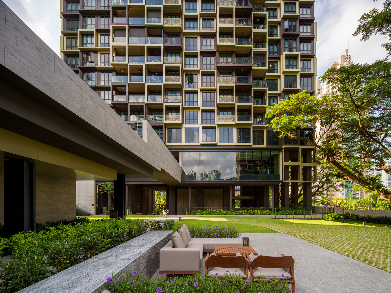
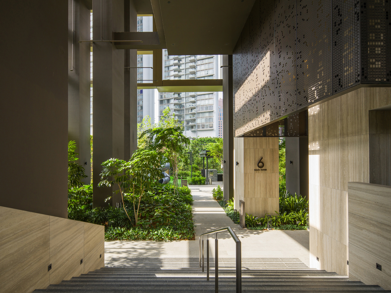
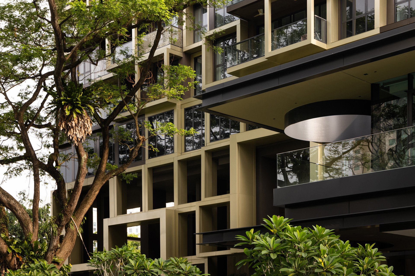
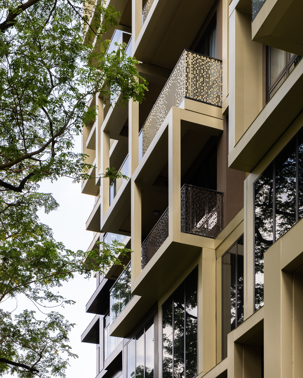
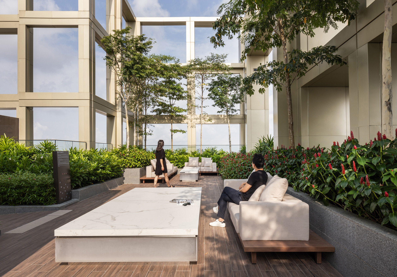
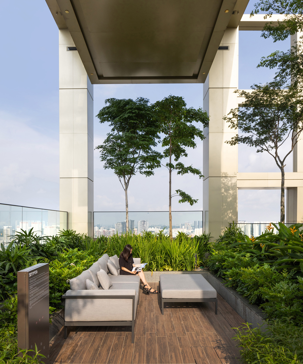
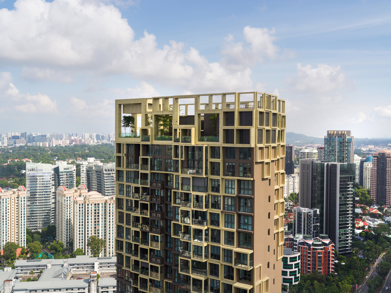
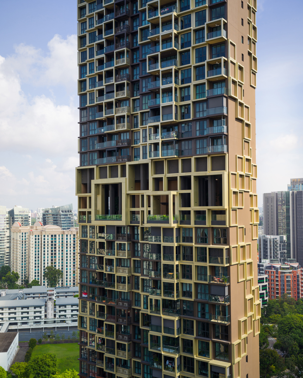
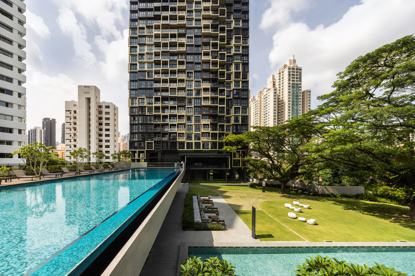
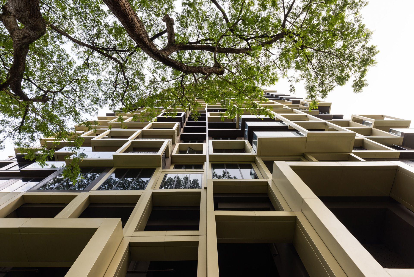
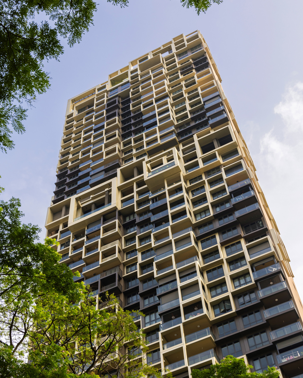
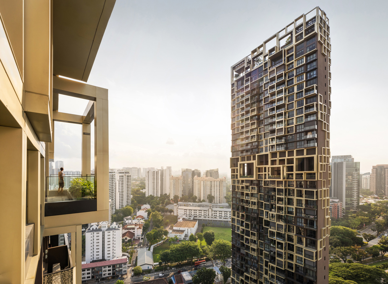
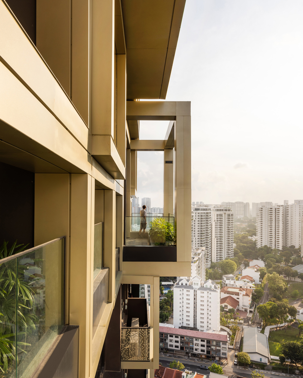
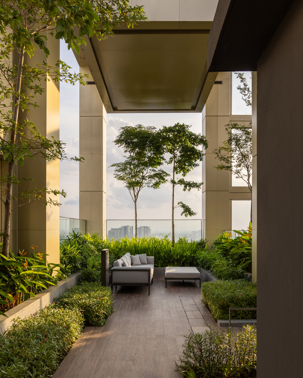
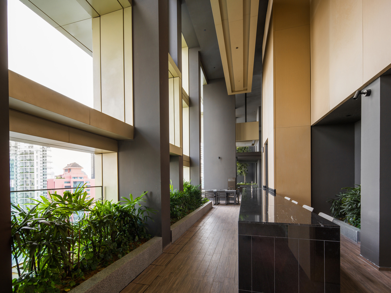
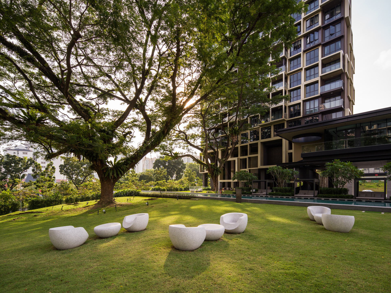
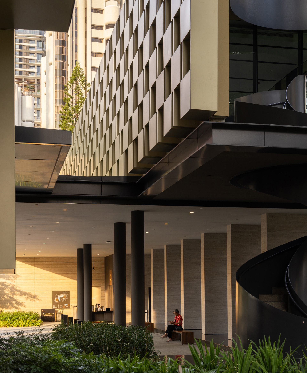
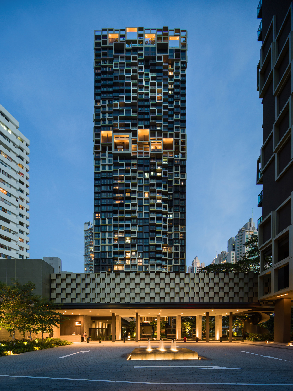
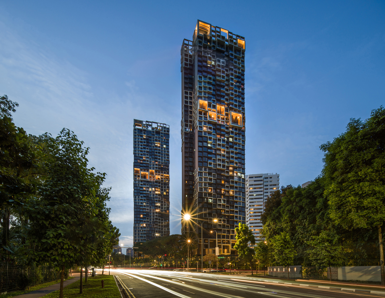
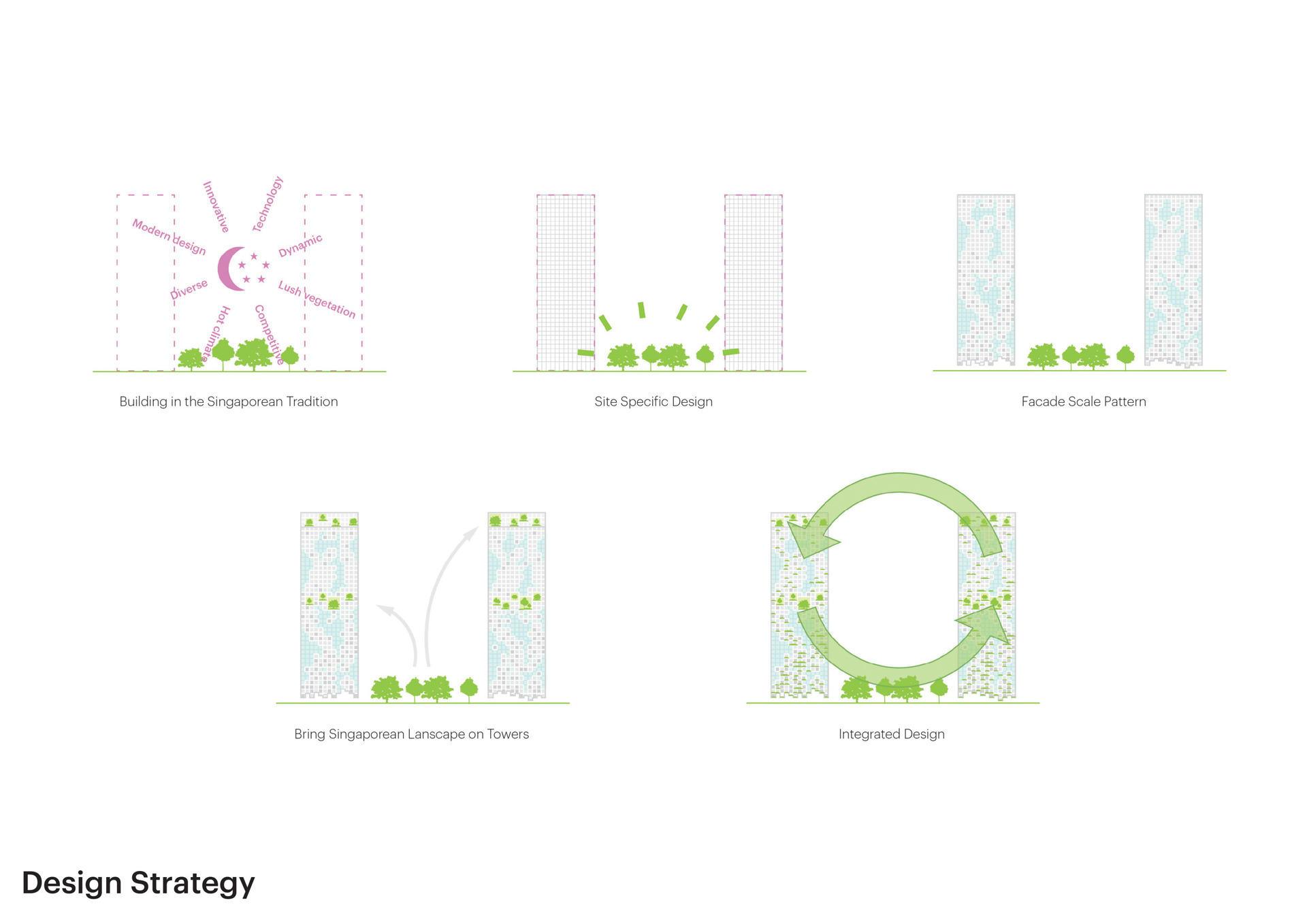
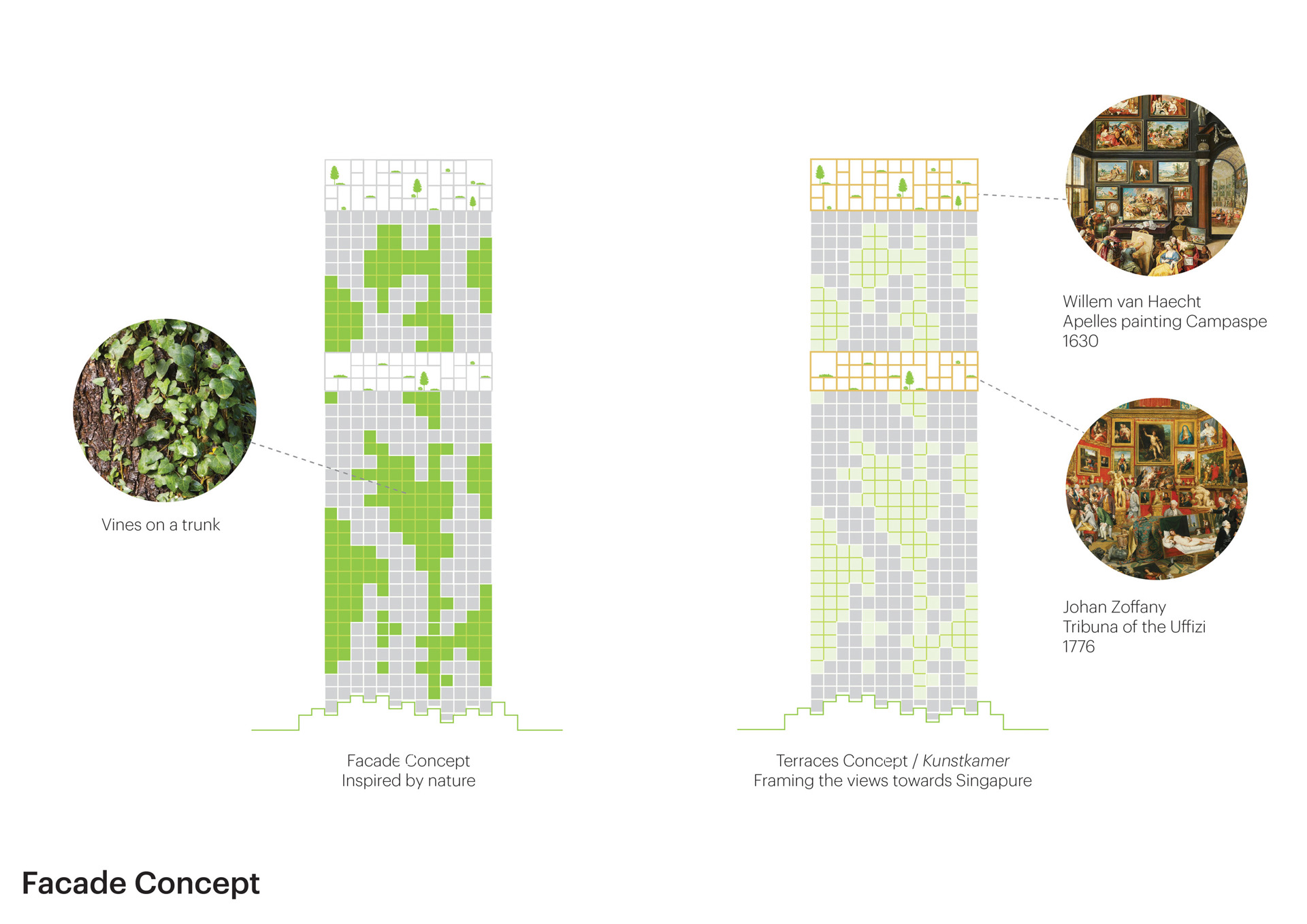
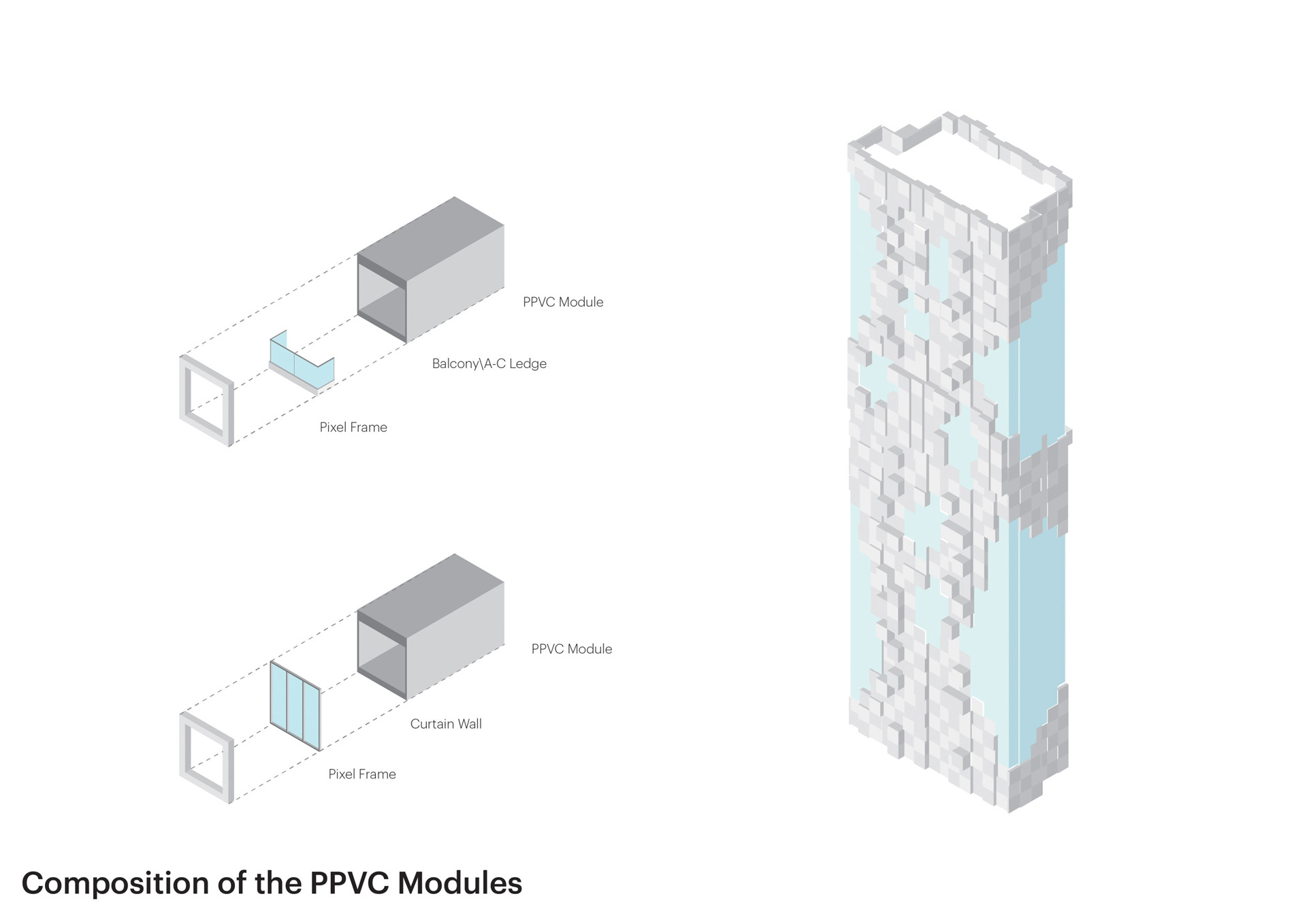
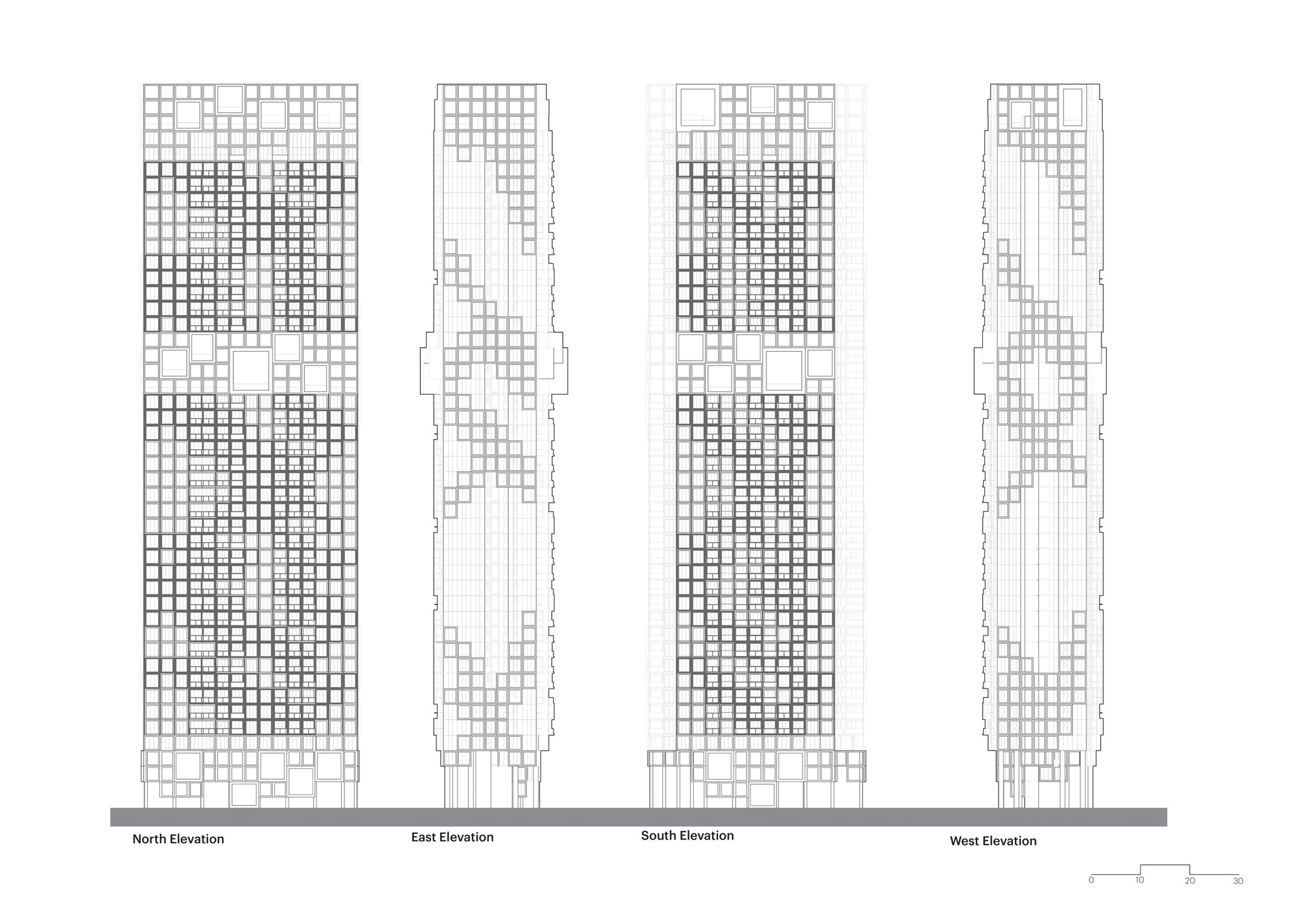

Credits
- Façade Architect
- Founding Partner in Charge
- Partner
- Design Team
- Visualisations
- Partners
- Co-architect (project design, project coordination):
- ADDP Architects
- Landscape architect:
- Ecoplan
- Structural engineer:
- TW-Asia Consultants Pte Ltd.
- Interior architect:
- Index Design Pte Ltd.


.jpg?width=300&height=300&quality=75)