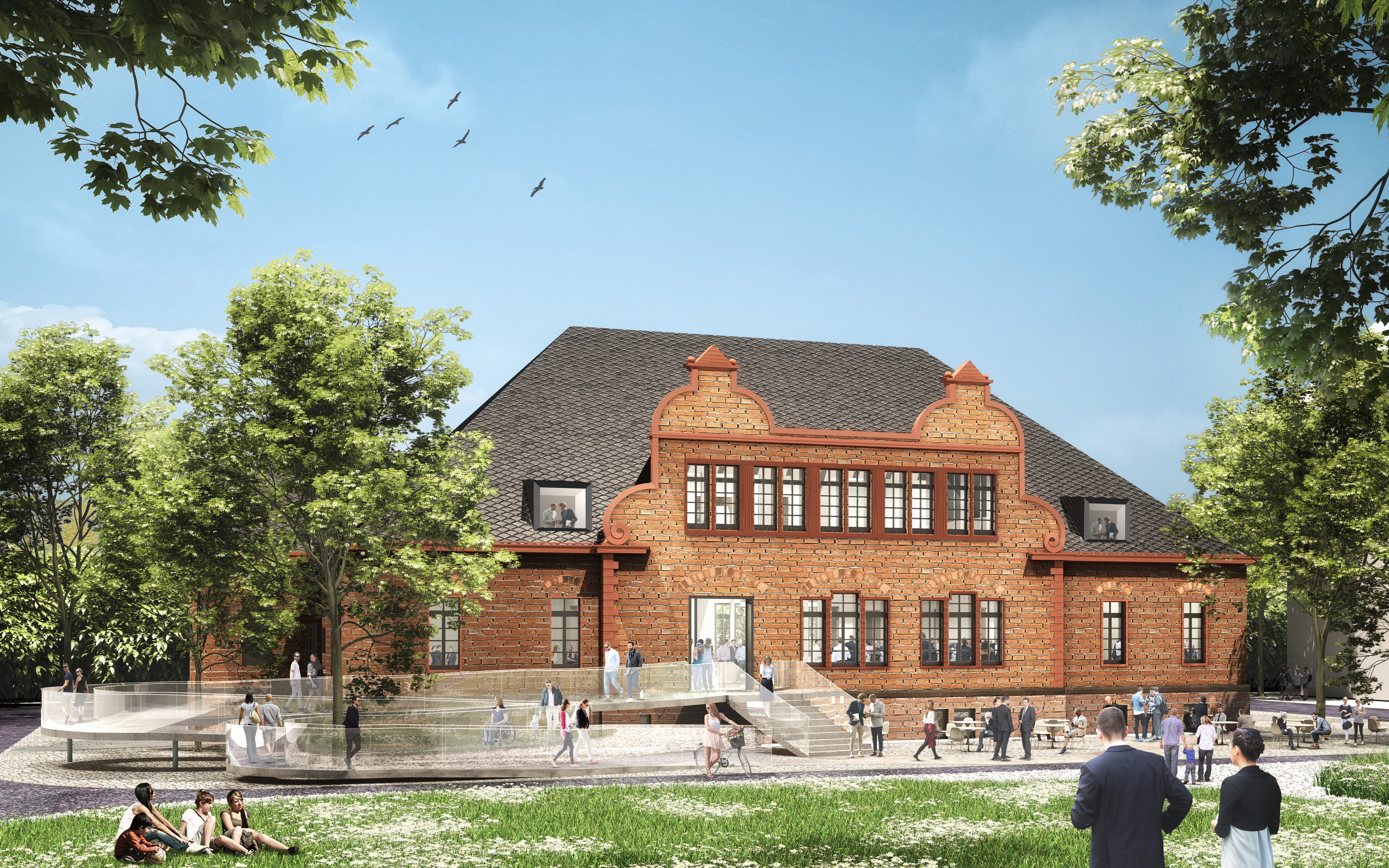
Casino Turley Mannheim
As part of the development of the Turley site, a diverse mix of apartments, businesses and cultural activities are housed together, catering to people from a wide range of backgrounds. In order to create a common identity for this new quarter, the casino is to be created as an open community center. The redevelopment of the quarter places the former casino in a new context, at the interface between the historic ensemble around Appellplatz and the newly planned part of the Turley area.
- Location
- Mannheim, Germany
- Status
- Design
- Year
- 2016–2021
- Surface
- 1780 m²
- Client
- Undisclosed
- Programmes
- Mixed use, Offices, Retail, Bar-restaurant
- Themes
- Architecture, Housing, Public
The aim is to make the former casino the focal point of the new quarter. Through architectural redesign and a wide range of activities, it is to become a new connecting element that offers space for a variety of needs and uses. It is to become a point of attraction that radiates beyond the boundaries of the neighbourhood.
The concept of the open community center aims to appeal to as many target groups as possible, from residents and professionals to cultural workers, senior citizens and people with and without disabilities. It is intended to be a place where everyone on Turley can come together and exchange ideas.
The former casino is to be used for four main purposes: A café with a coffee roastery and store, an advisory branch of the Volksbank, day-structuring measures by Johannes-Diakonie and rooms for community meetings, seminars and celebrations. The combination of these uses and a varied program are intended to ensure that the building is consistently lively.
The architecture of the building plays a decisive role in the implementation of the concept. The creation of air spaces and large glazed areas creates an open and inviting atmosphere that connects the different levels. The flexible use of the rooms and the emphasis on the symmetrical structure of the building are also important aspects of the planning.
The conversion of the casino and the new utilisation concept represent an important step in the development of Turley and should help to strengthen the sense of community among residents and visitors. The casino will become the heart of the new quarter, bringing together people of all ages and backgrounds.

Credits
- Architect
- Founding partner in charge
- Director MVRDV DAS
- Design team
- Visualisations
- Partners
- Co-architect:
- Wenzel + Wenzel (Karlsruhe, Germany)
- Structural engineer:
- Gerd Paul Koch GmbH Bauingenieure
- Cost calculation:
- Drees & Sommer
- Building Physics :
- Janke Bauphysik