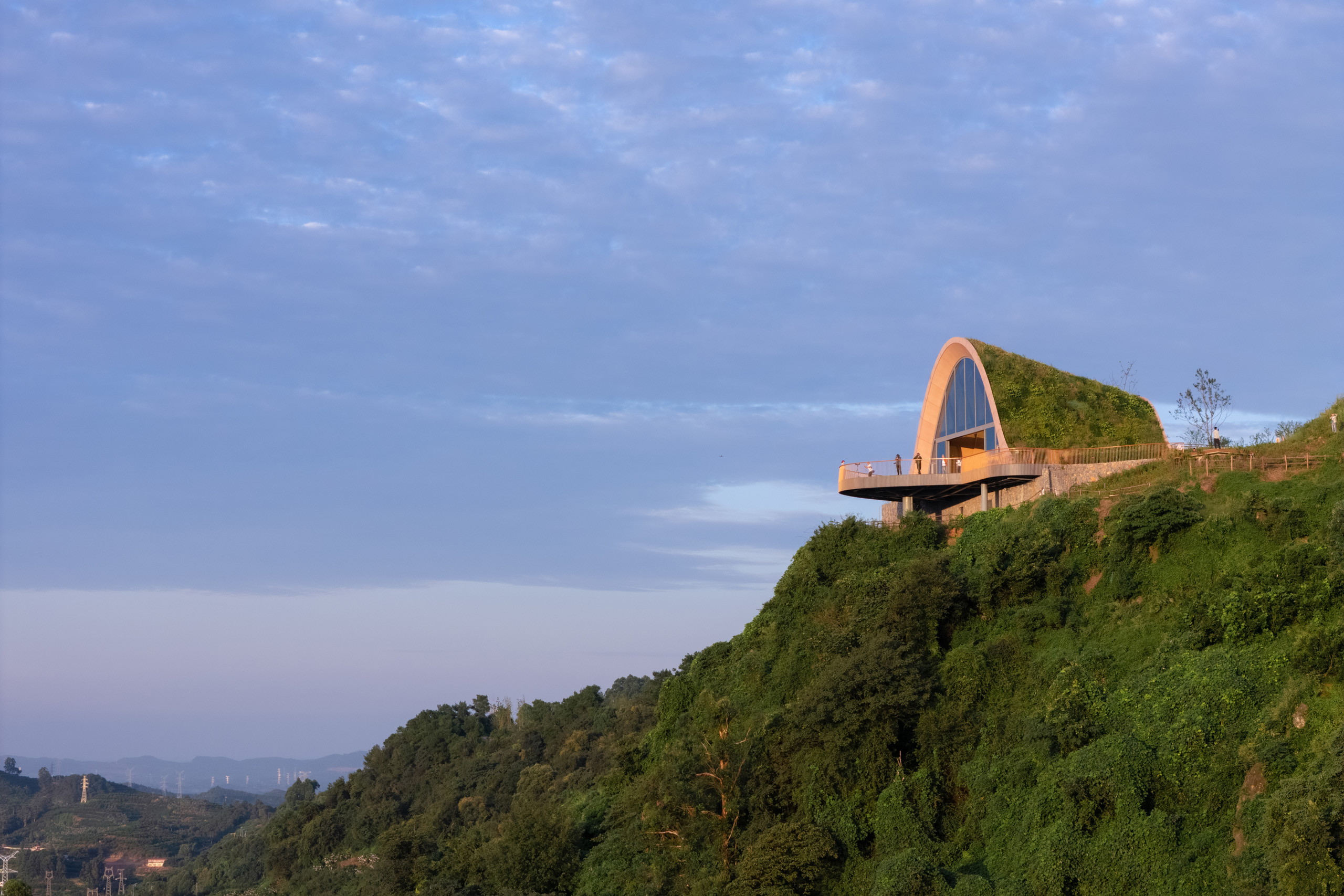
Pujiang Platform
Perched among the hills of Chengdu, Pujiang Platform is an arched, earth-covered timber pavilion that serves as both a visitor destination and an event space to take advantage of the spectacular natural beauty of central China. Designed to blend into nature while also standing out as a beacon when seen from the plains below, the structure of earth-covered timber arches takes a telescopic shape, drawing visitors to the expansive viewing window and balcony that projects out over the slope.
- Location
- Pujiang, China Mainland
- Status
- Realised
- Year
- 2022–2025
- Surface
- 414 m²
- Client
- Pujiang County Planning and Resources Bureau
- Programmes
- Pavilion, Auditorium
- Themes
- Leisure, Public, Sustainability
- Certifications
- China Green Building Label: 2 Stars
The new town of Pujiang is currently under development to the southwest of Chengdu, with the intention of providing its residents a high-quality, sustainable lifestyle. In the hills to the east of Pujiang, a simple existing viewpoint offered commanding views over the growing town and the panorama of the Qionglai Mountain range behind it. MVRDV was commissioned by Pujiang County Planning and Resources Bureau to upgrade this viewpoint, turning it into a desirable destination for tourists, as well as an event space capable of hosting everything from weddings to government meetings.
MVRDV’s design started from the revelation that the hill was flattened during the construction of the pre-existing viewing platform. By creating an arched pavilion covered with an earth berm that blends into the landscape, the design creates an echo of the hill that existed before. The design also improves the path network to add multiple routes to the viewpoint, including by adding a secondary viewing platform incorporated into a twisting staircase structure. The pavilion itself is made using a timber structure, serving as a demonstration to encourage greater adoption of wood in the Chinese construction industry; despite the benefits of wood in reducing the carbon emissions, Chinese regulations and industry at large remain hesitant to adopt the material at scale.
The pavilion is entered via a small glass façade set into the earth berm on the building’s south-east side. Inside, the roof slopes upwards as the floor slopes downward, conforming to the slope of the hill. This slope forms a tribune that is ideal for presentations, or simply for sitting to take in the landscape through the 10-metre-tall glass façade at the other end. This façade incorporates a pair of oversized sliding doors that open the interior to the viewing balcony outside, maximising the connection between inside and out and allowing the balcony to serve as an extension of the indoor space when required.
“The hills of this region are truly a spectacular sight, so one of the challenges we faced was to make the most of those views while reducing the impact on the landscape”, says MVRDV founding partner Jacob van Rijs. “By adding a hill-shaped pavilion with a green roof we not only minimise our own impact, but we recreated the hill that was there before. This act of preserving and respecting nature is the essence of the design, which is continued in the construction approach, using bio-based materials such as wood that are more sustainable and thus have less impact on natural environments such as this one.”
The landscape design of the project aims to enhance what already exists at the site. The plants used reflect the site’s current biodiversity – including on the earth berm over the pavilion’s roof which, with a soil depth of 10 centimetres, is capable of hosting a wide variety of grasses, flowers, and small bushes. Meanwhile, existing waterways are used for rainwater collection and irrigation.
The design incorporates the pathways that already existed on the site, adding a staircase to connect them into a loop. Atop the staircase is the circular secondary viewing platform, offering 360-degree views of both the distant mountains as well as the nearby natural environment.
In addition to the project’s wood structure, which helps to keep its embodied carbon emissions low, the design incorporates a variety of strategies to reduce operational emissions. The earth berm and its greenery provide a significant amount of insulation and thermal mass, reducing the effect of temperature changes, while the ceiling is layered in a way that allows natural ventilation to cool the space. Solar gain is kept to a minimum, thanks to the north-facing orientation of the large window, and the roof overhang and surrounding trees that protect the smaller entrance wall from direct sunlight. Meanwhile, a portion of the pavilion’s energy requirements are provided by a geothermal heat pump.
These sustainable features ensure the Pujiang Platform reflects the identity of the emerging sustainable town at the foot of the hill. Upon visiting, local residents and tourists alike see a demonstration of sustainable architecture that seamlessly integrates into its natural surroundings, and at night, the light shining from its window turns it into a beacon in the hills, clearly visible from the plains below.
Gallery
© Arch-Exist
© Arch-Exist
© Arch-Exist
© Arch-Exist
© Arch-Exist
© Arch-Exist
© Arch-Exist
© Arch-Exist
© Arch-Exist
© Arch-Exist
© Arch-Exist
© Arch-Exist
© Arch-Exist
© Arch-Exist
© Arch-Exist
© Arch-Exist
© Arch-Exist
© Arch-Exist
© Arch-Exist
© Arch-Exist
© Arch-Exist
© Arch-Exist
© Arch-Exist
© Arch-Exist
© Arch-Exist
© Arch-Exist
© Arch-Exist
Site plan
Masterplan goals
Architectural concept
Pavilion buildup
Viewing platform
Route concept
Route experience
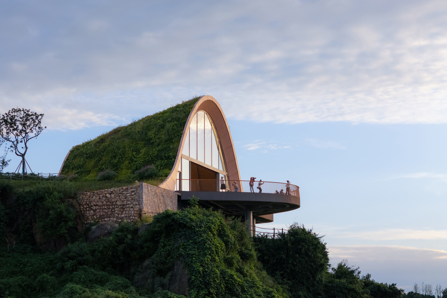
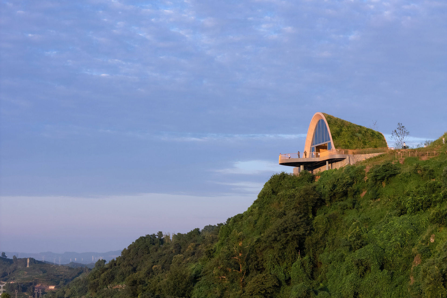
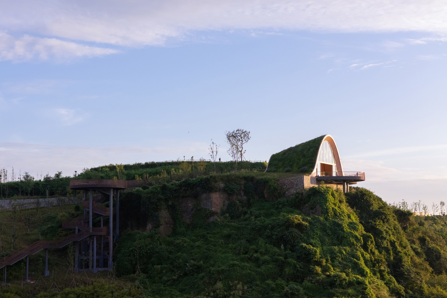
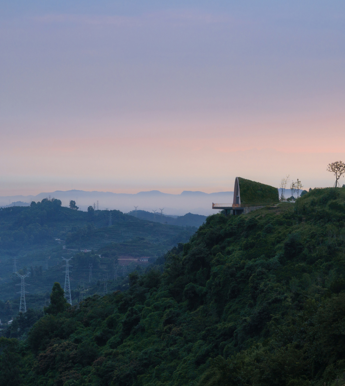
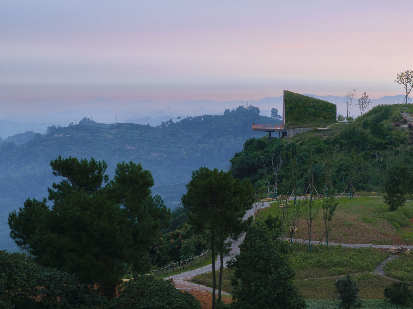
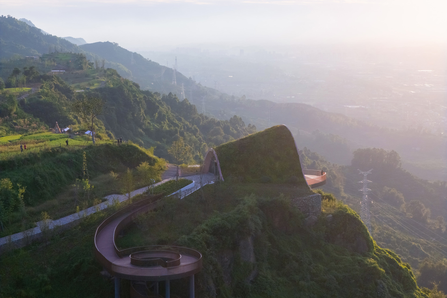
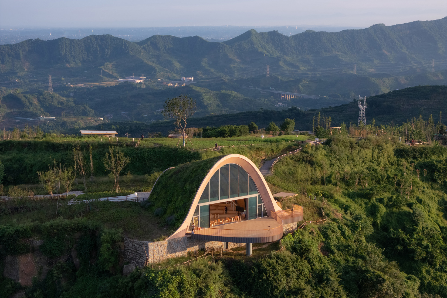
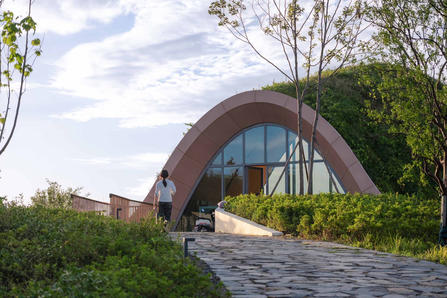
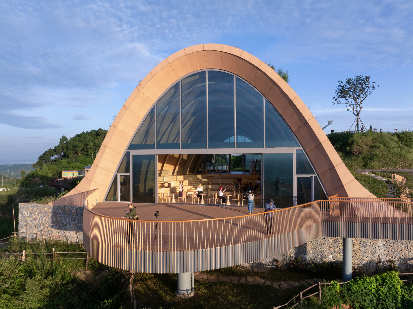
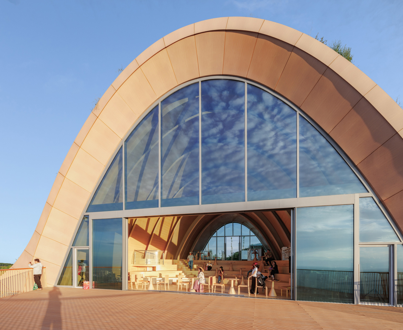
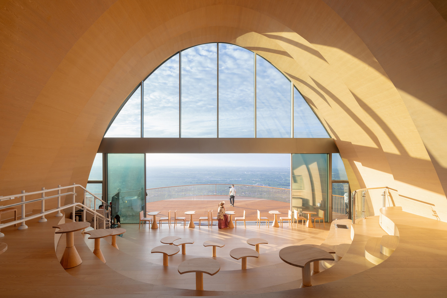
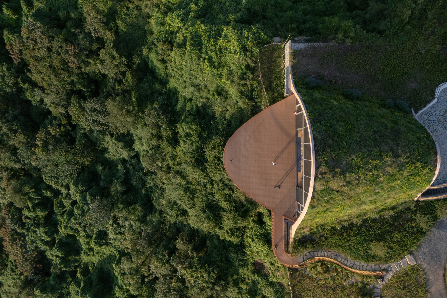
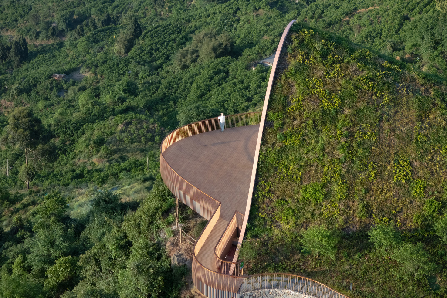
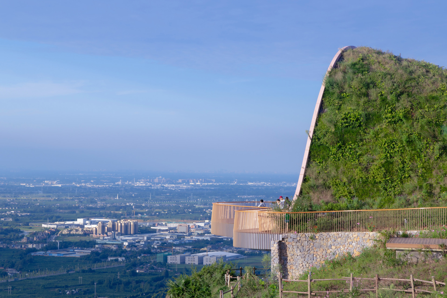
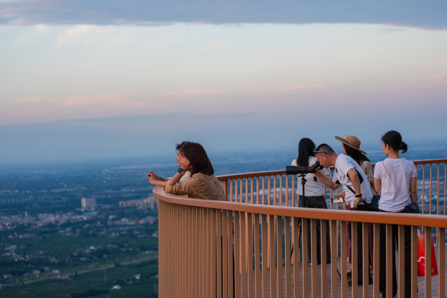
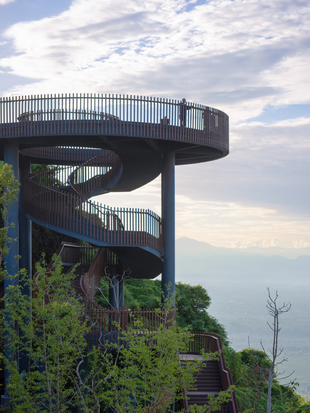
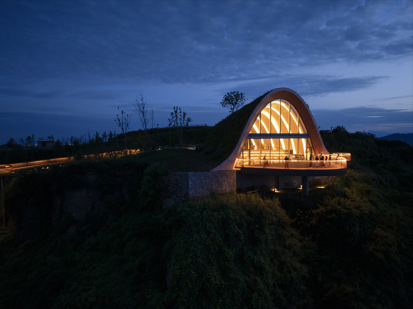
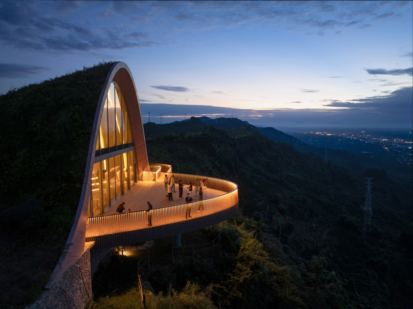
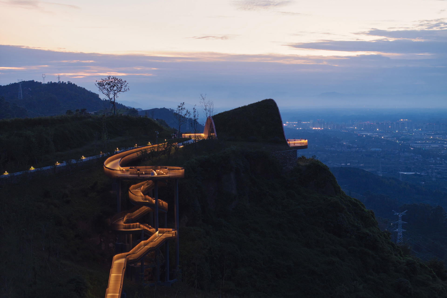
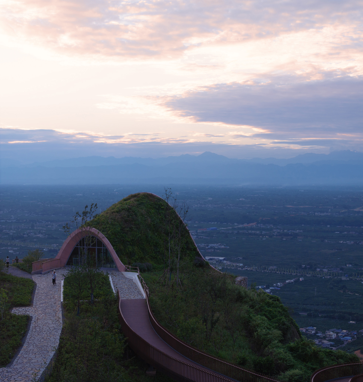
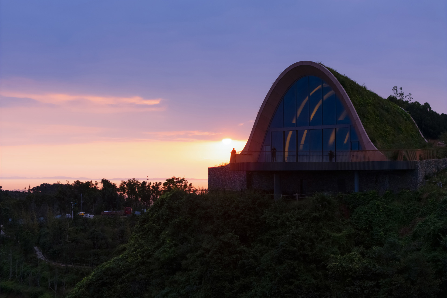
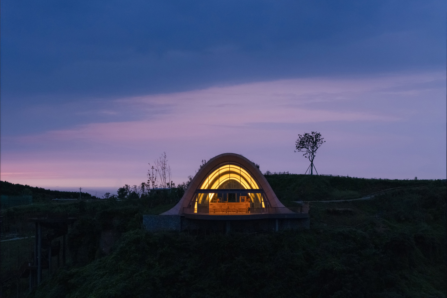
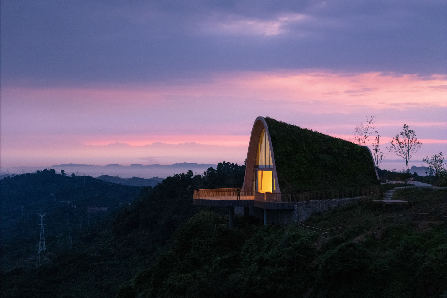
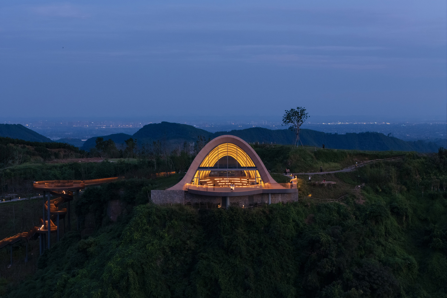
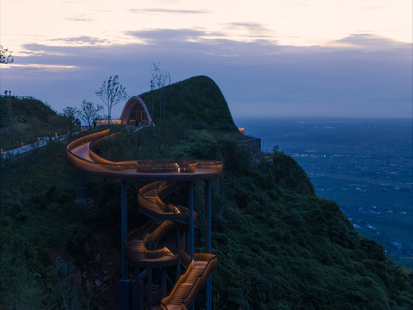
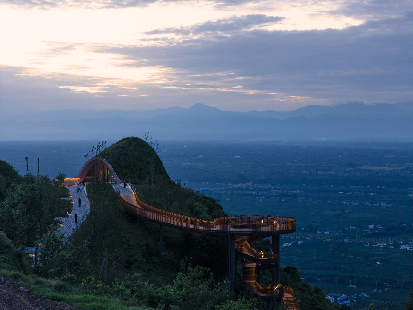
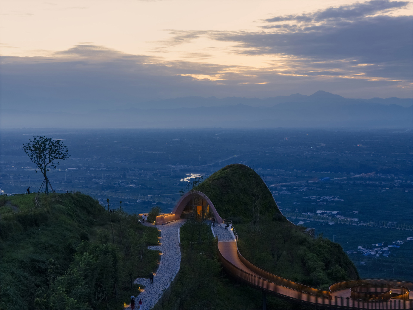
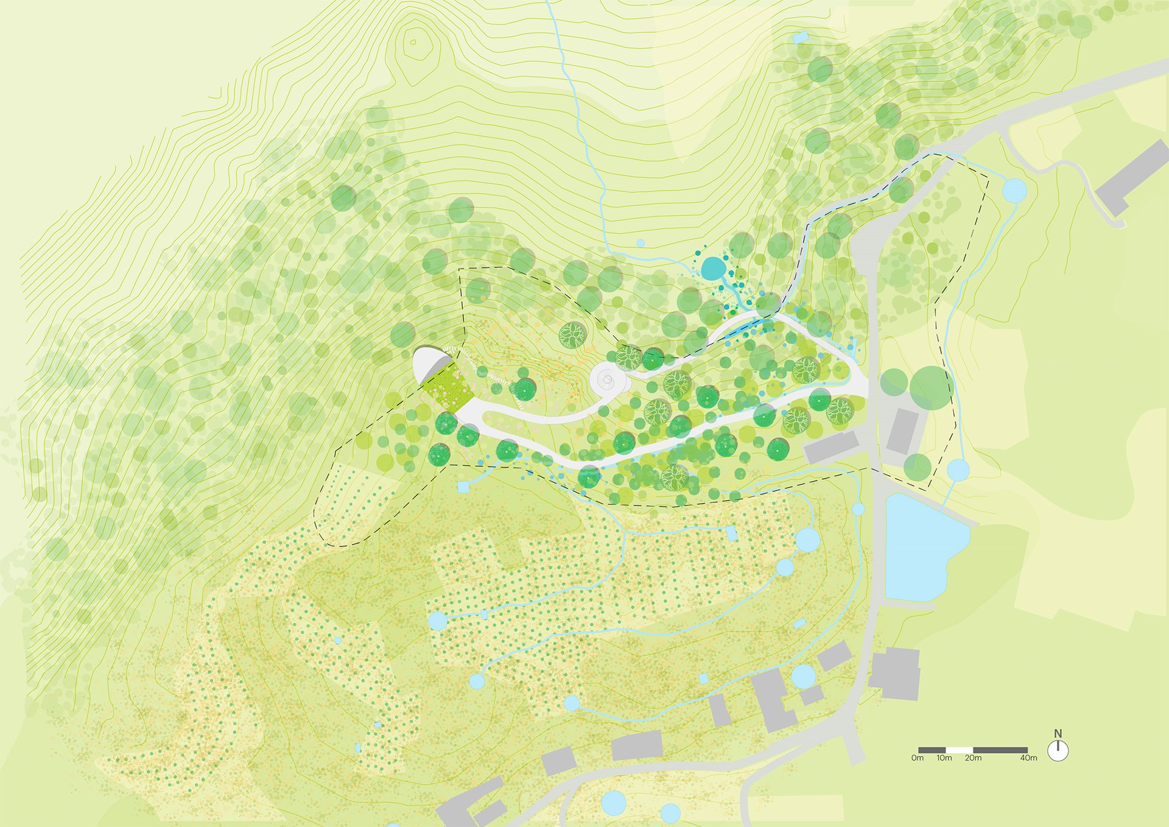
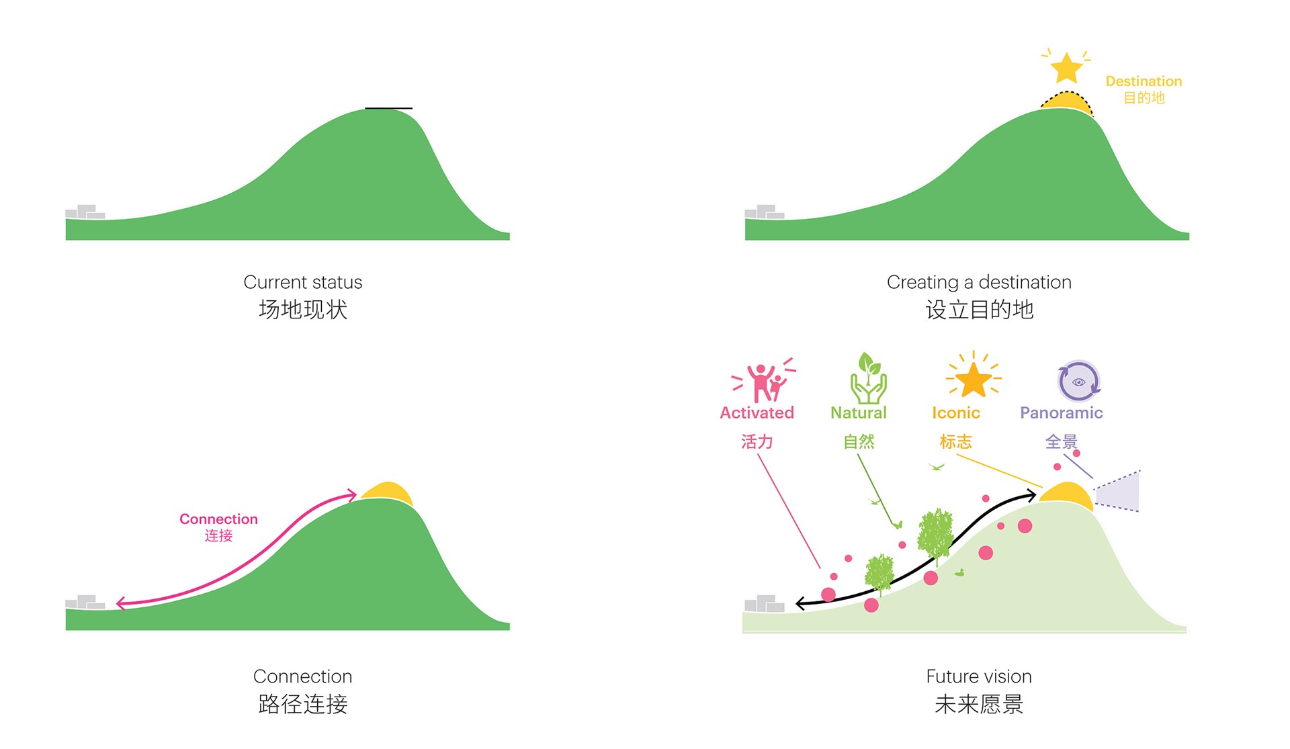
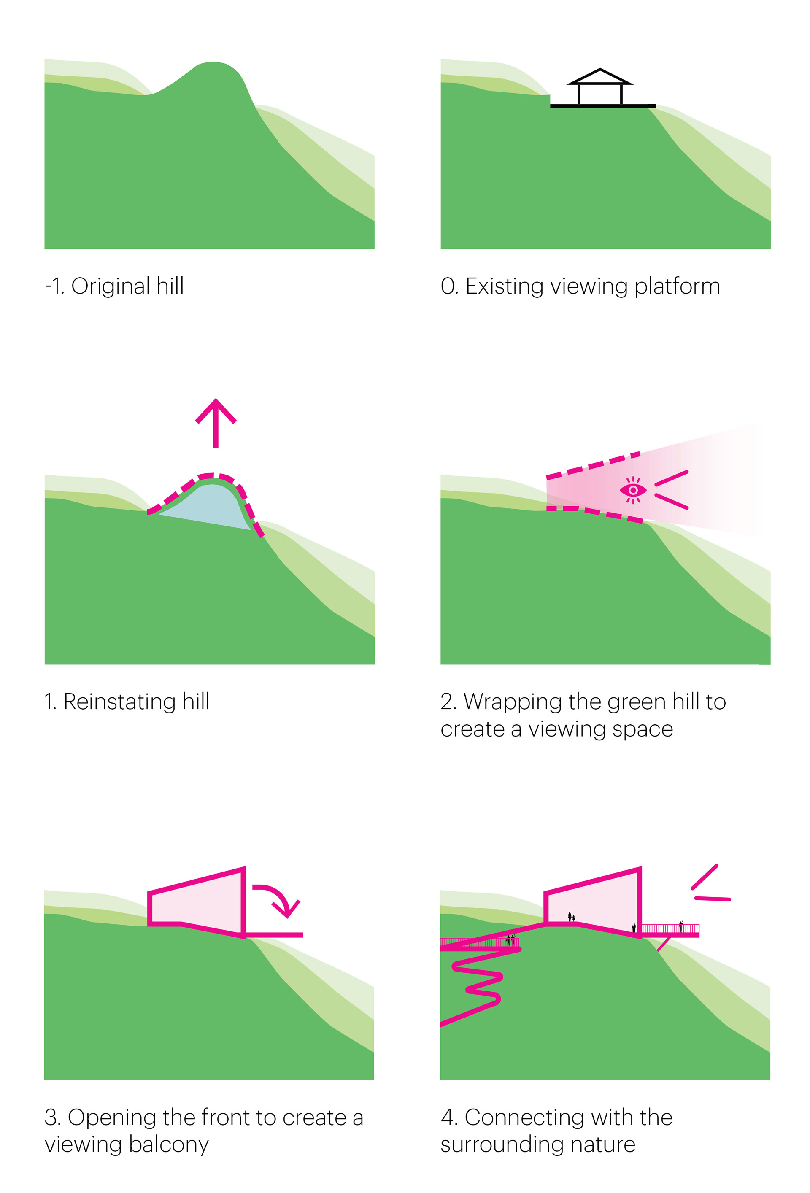
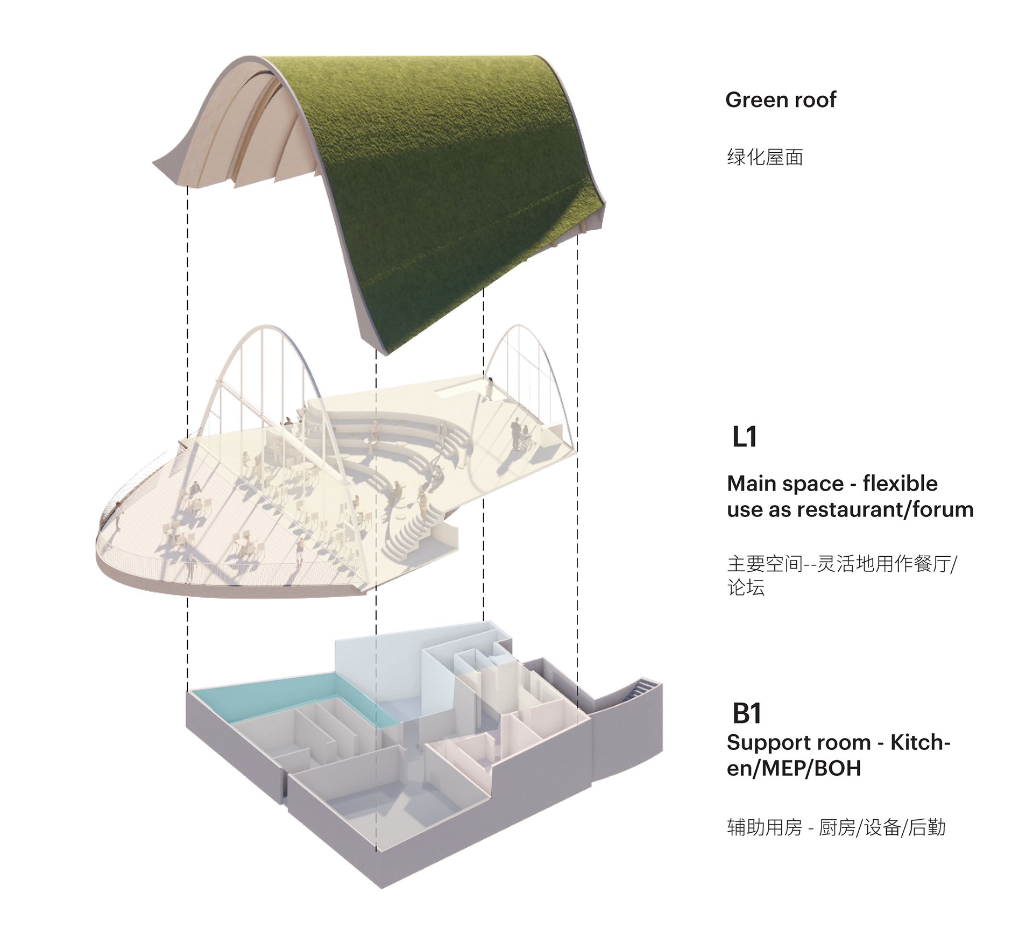
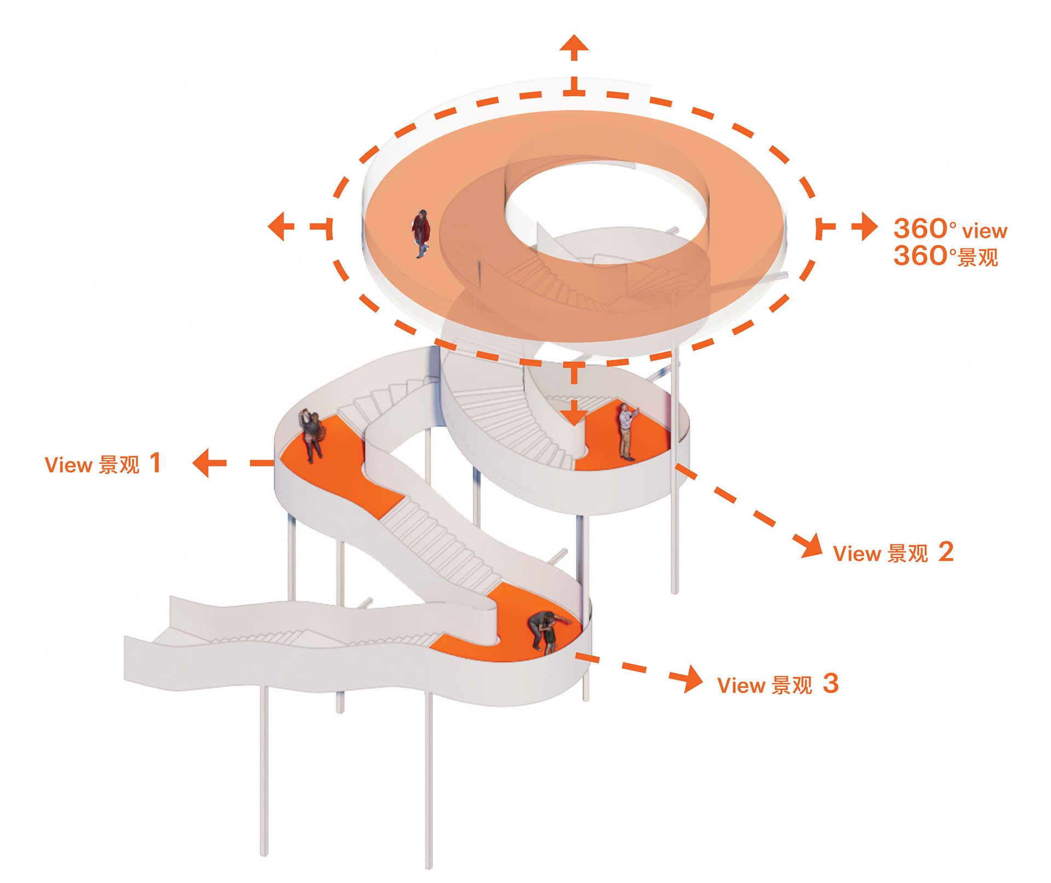
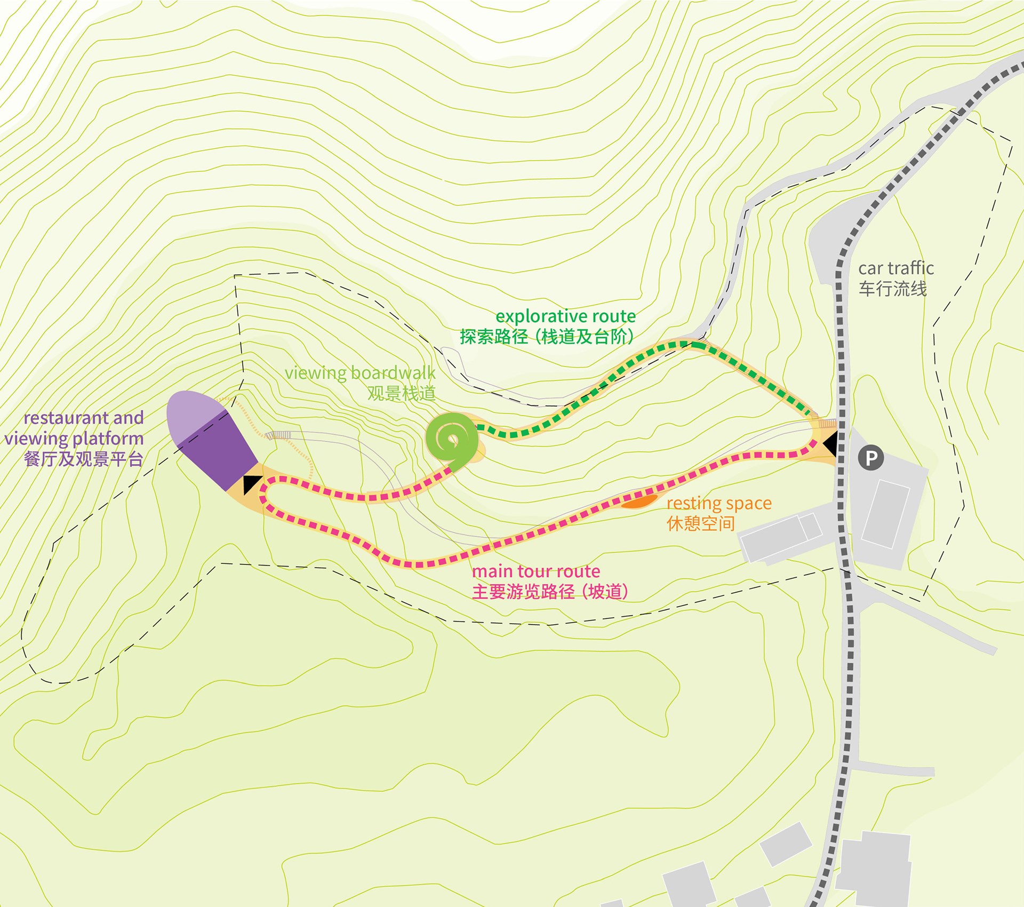
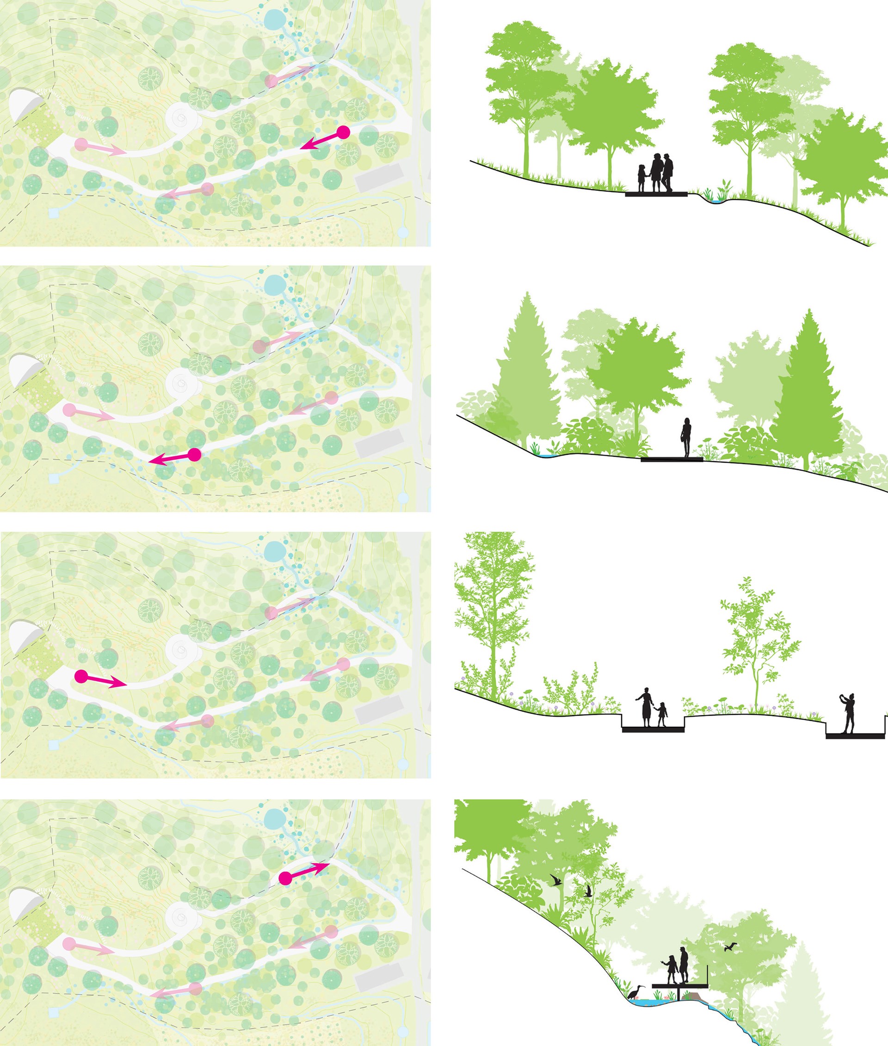
.jpg)
Credits
- Architect
- Founding partner in charge
- Partner
- Director MVRDV Shanghai
- Design team
- MVRDV Climate
- Visualisations
- Partners
.jpg?width=900&quality=75)