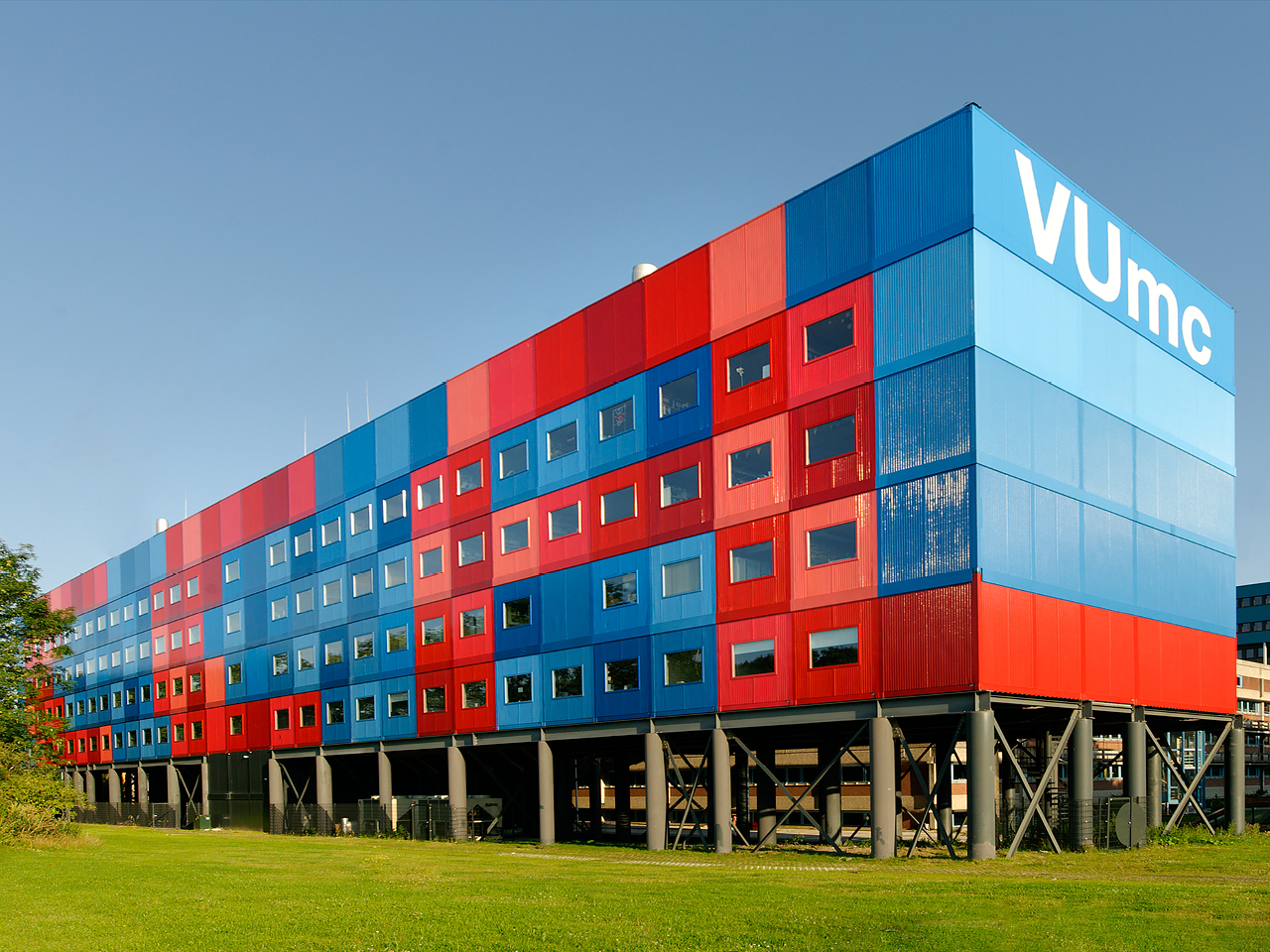
Cancer Centre
The Cancer Centre Amsterdam, needed to be rebuilt and enlarged on its existing site.The extension is conceived as a series of containers on a small site next to the A10 motorway, within the Zuid-as Development Zone in Amsterdam. Each container has been painted in a way that together they advertise the existence of the institute.
- Location
- Amsterdam, Netherlands
- Status
- Realised
- Year
- 2005–
- Surface
- 6000 m²
- Client
- Cancer Centre Amsterdam, NL
- Themes
- Architecture
The Cancer Centre Amsterdam is part of the Antony van Leeuwenhoek Hospital in Amsterdam. A temporary institute was to be erected during the construction activities.
This is conceived as a series of containers on a small site next to the A10 motorway, within the Zuid-as Development Zone in Amsterdam.
The tight location demanded a vertical institute. The location next to one of the busiest highways of the Netherlands provides the opportunity to attract more attention for the institute.
Each container has been painted in a way that together they advertise the existence of the institute to cars passing on the highway.
Gallery
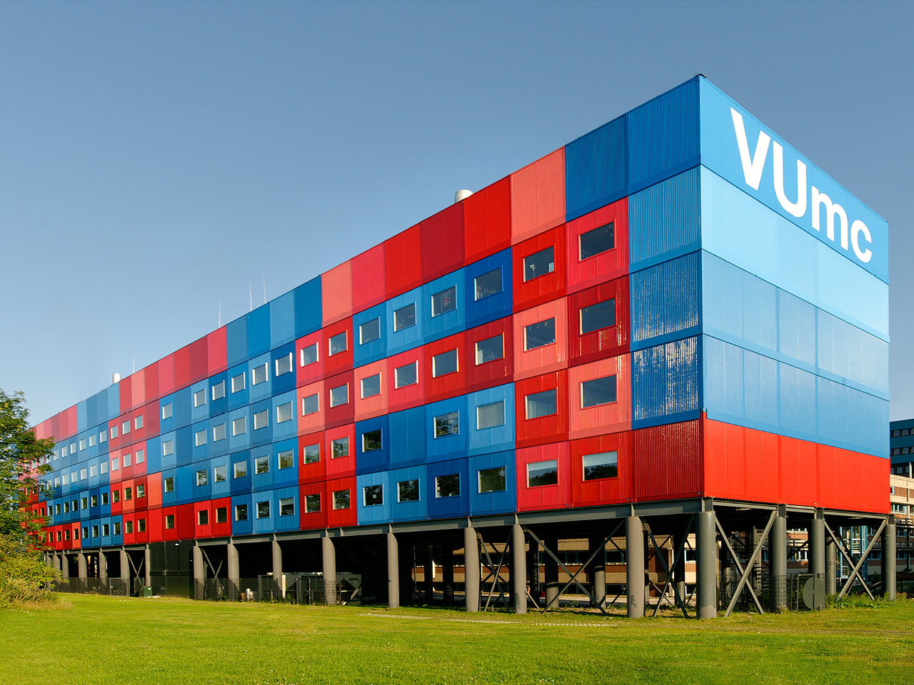
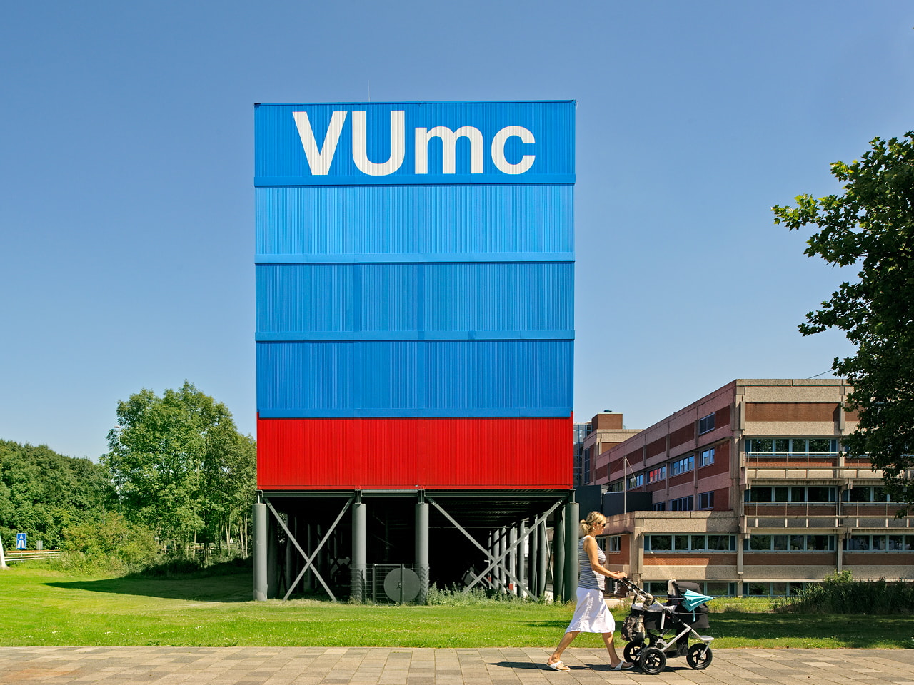
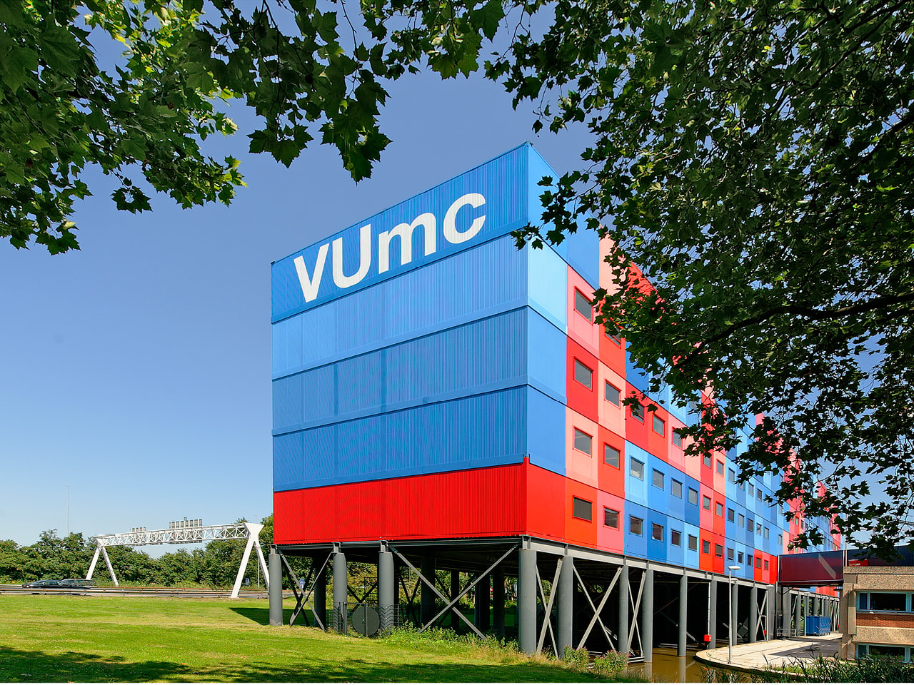
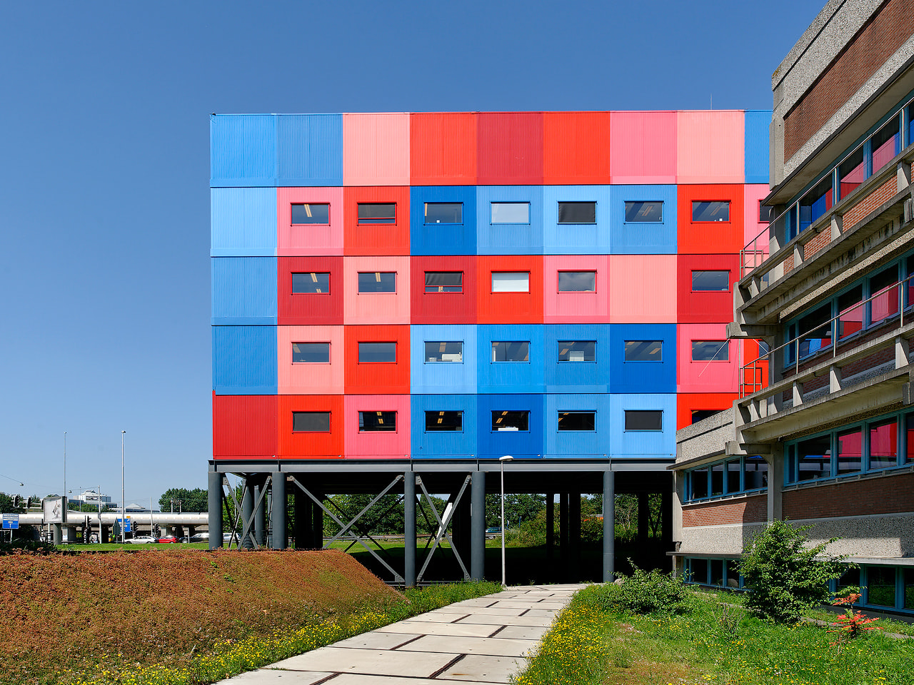
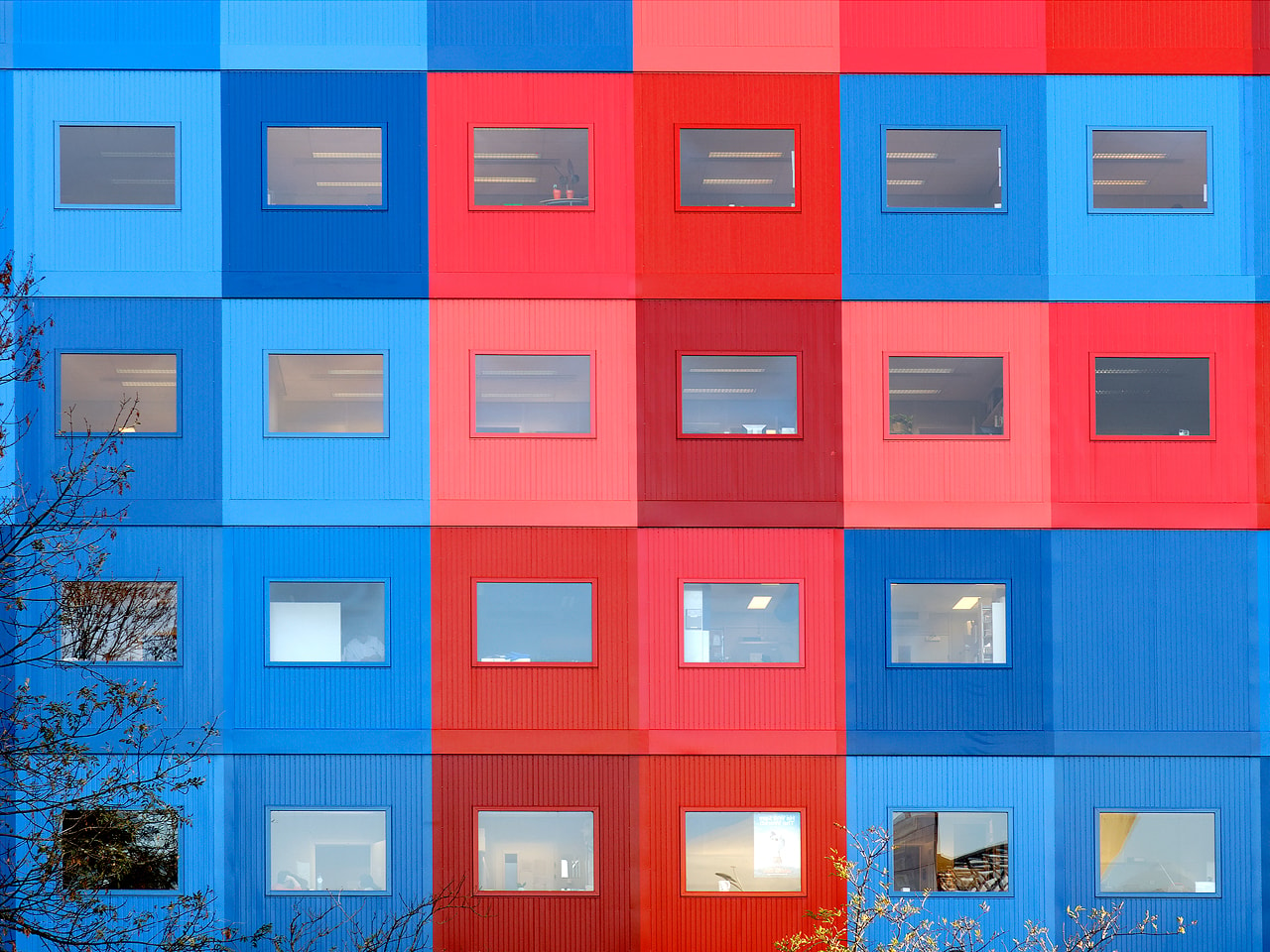
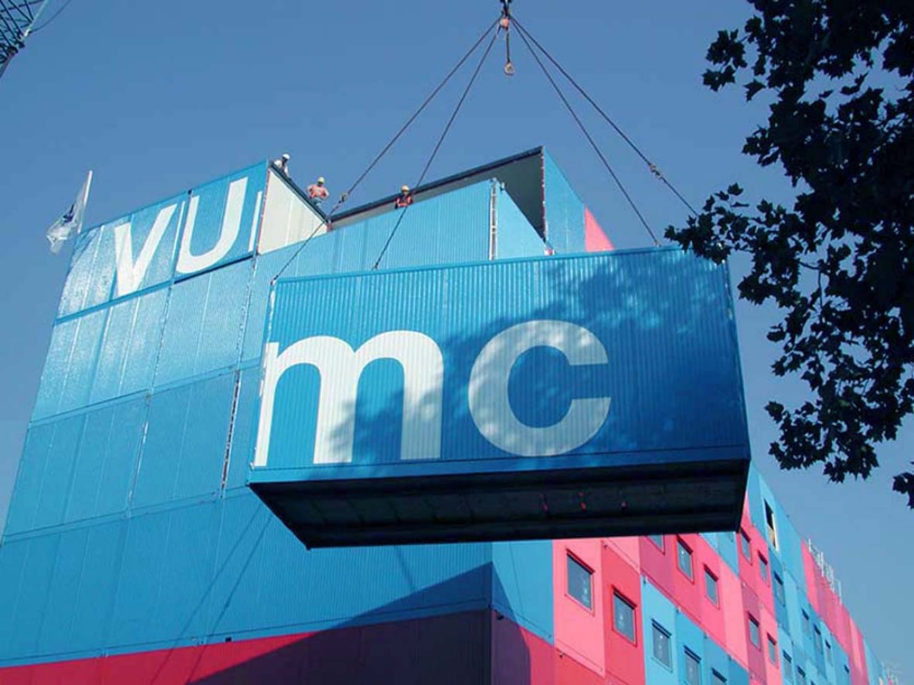
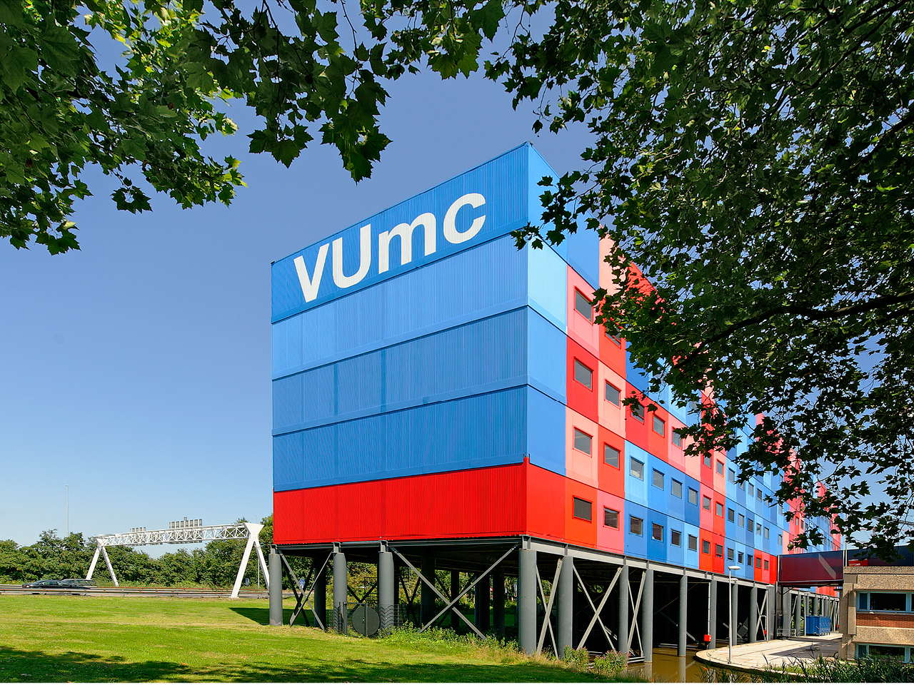
Credits
- Architect
- Principal in charge
- Design Team
