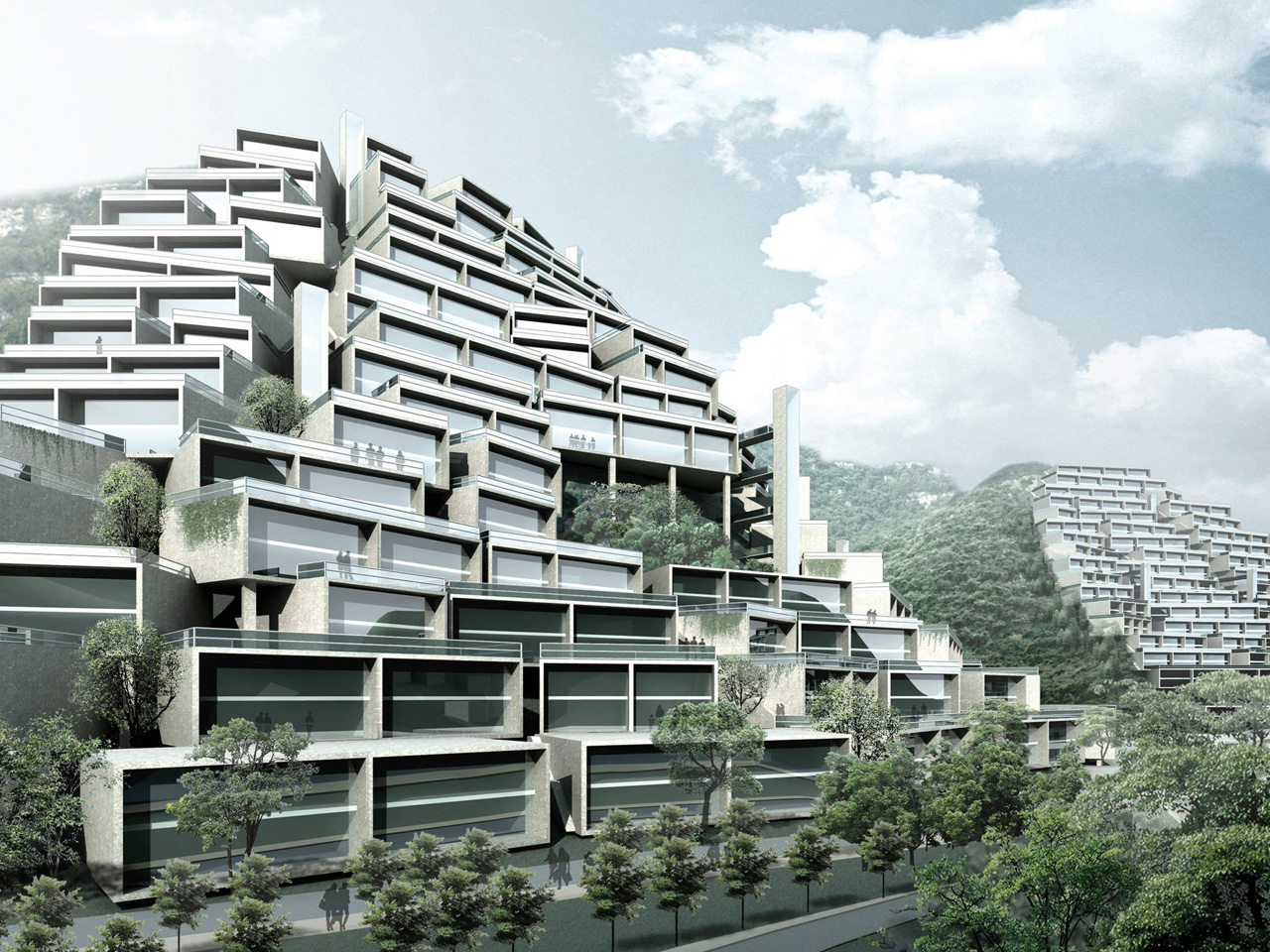
Long Tan Park
Liuzhou is a city in the south of China located on the edge of an exceptionally beautiful Karst mountain range, protected as a World Heritage site. This area attracts developers anxious to create housing areas in and next to the city for its growing middle class. The positioning of the new homes follows the natural typography of the slopes. By cladding the escarpments with the houses, they can protect the mountains from further erosion, while creating homes with views and ventilation.
- Location
- Liuzhou, China Mainland
- Status
- Design
- Year
- 2004–2005
- Surface
- 200000 m²
- Client
- Liuzhou He Jia Real Estate Co. Ltd., Liuzhou, China
- Programmes
- Residential
- Themes
- Architecture, Housing
Near the city of Liuzhou a lime stone mine is situated. In this mine five of these beautiful mountains are dramatically cut into half. This situation so close to the city attracts developers anxious to create housing areas in and next to the city. The city seeks housing developments for its growing middle class. Can the creation of a new residential area in the mine be used for further restoration of the park? Can we turn this into an operation that restores the beauty of and creates a continuation with the surrounding landscape? And that stop the erosion of the already scared mountains?
Locating the 2,700 houses in the valley would harm the potential continuation of the park and avoid the protection of the eroded mountains, whilst also creating homes without views and ventilation. By cladding the escarpments with the houses the potential continuation of the park can be arranged. It can protect the eroded mountains from further erosion and create homes with view and ventilation.
The buildings appear like statues in the park, like the four presidents on Mt. Rushmore. The slopes have been carefully researched and mapped. It distinguishes different zones: non-steep zones with hard rocks that can be used with columns only; steep zones with hard rocks that can easily be used for construction and stability through dowels; zones with cracks that need to be avoided and lead to outside areas in the new city; and zones at the bottom that need to be cleaned from loose rocks from potential hollow spaces with communal access grottos.
The houses are conceived as individual boxes with a view that respect the desire for individuality and that avoid a hotel feeling. Their positions follow the natural topography of the slopes. The irregularity leads to houses with differentiated terraces. A three-meter distance between the houses and the rocks is maintained to allow for natural ventilation.The floors and walls of the houses are made of concrete, mixed with the local rocks in order to blend the houses with the mountains. They are positioned on columns and stabilized by dowels where needed. The differentiation of the needed dowels and props leads to an intriguing spatial differentiation of the vertical village: it echoes clearly the structure of the mountains. Stairs follow the empty spaces in between the boxes. It leads to a web of streets through these vertical villages.
Gallery
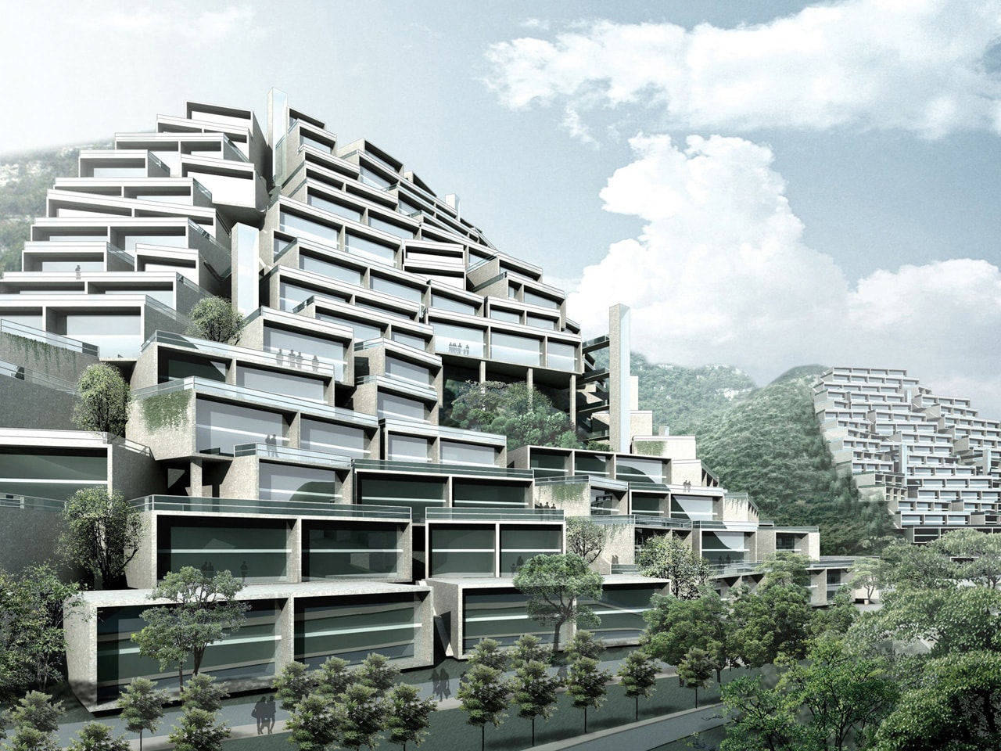
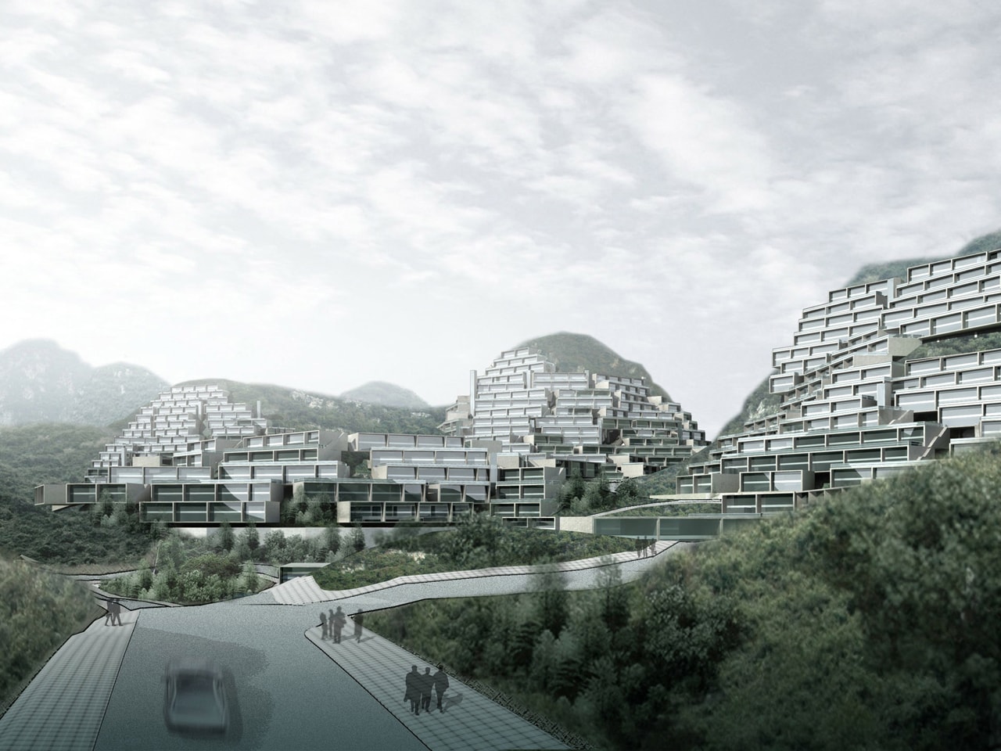
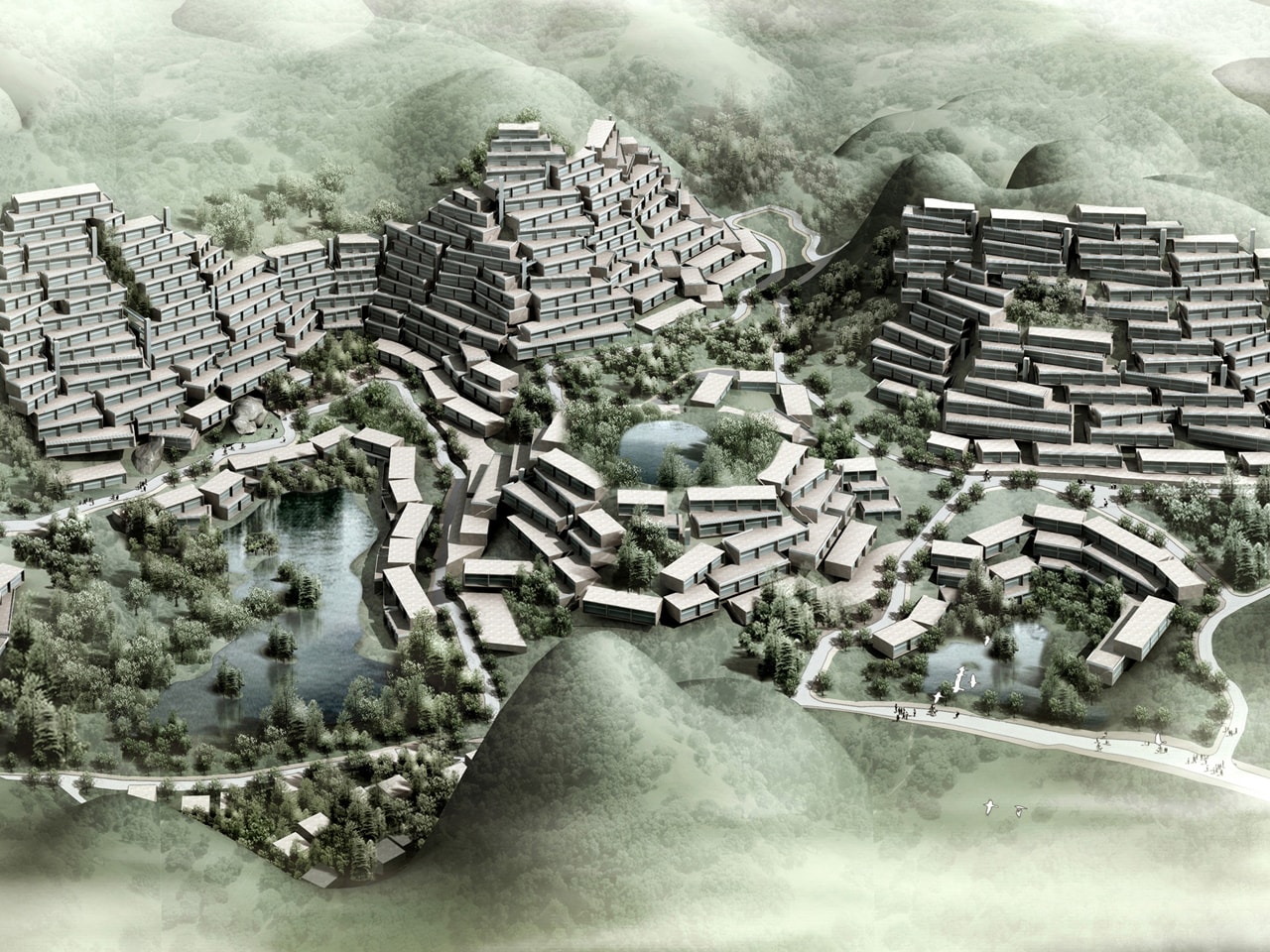
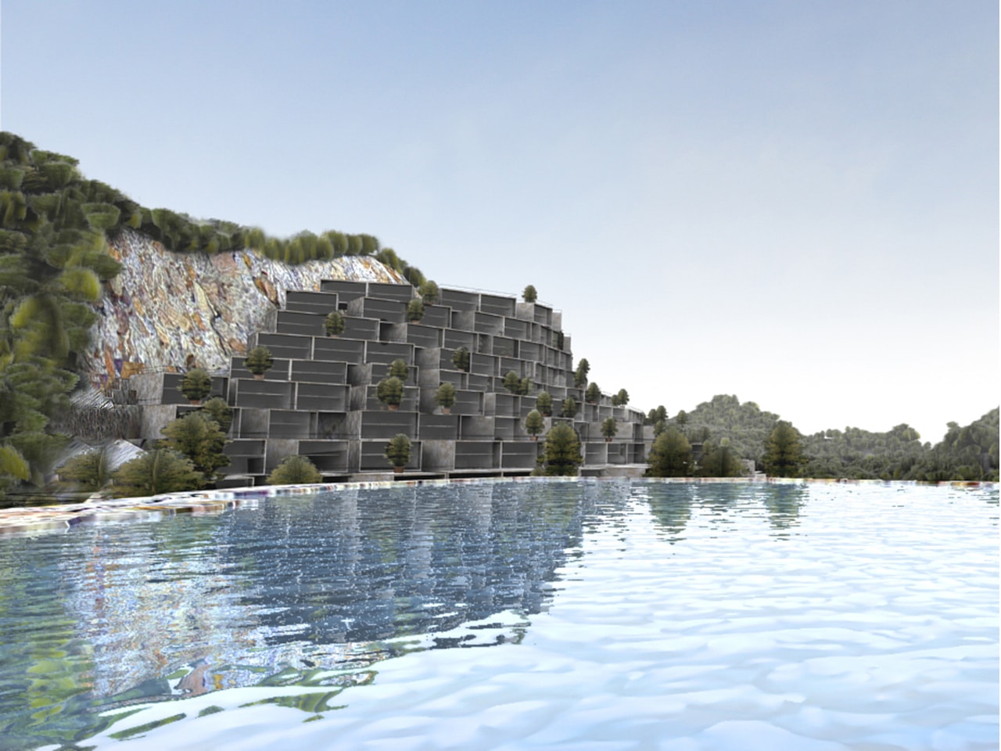
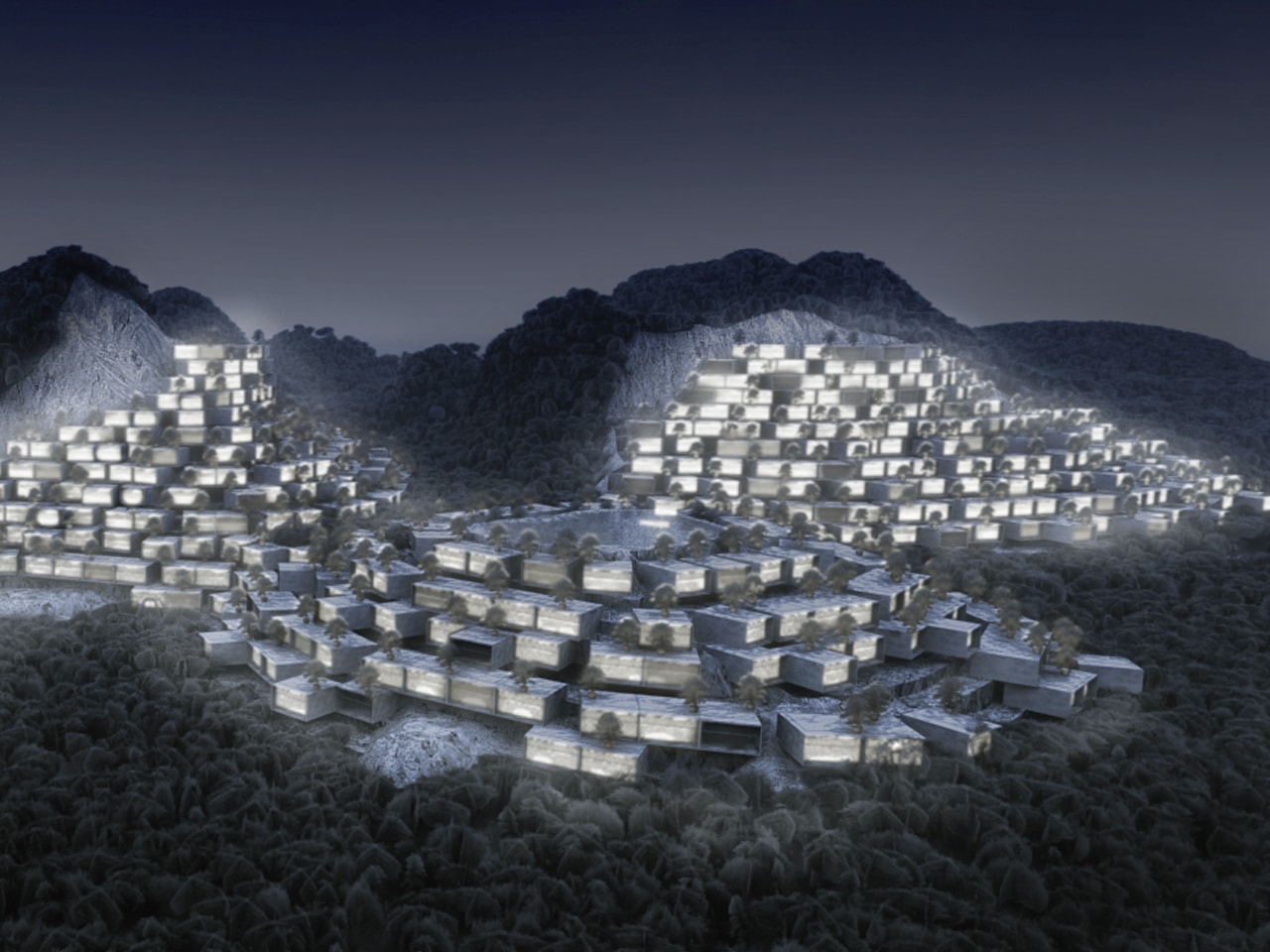
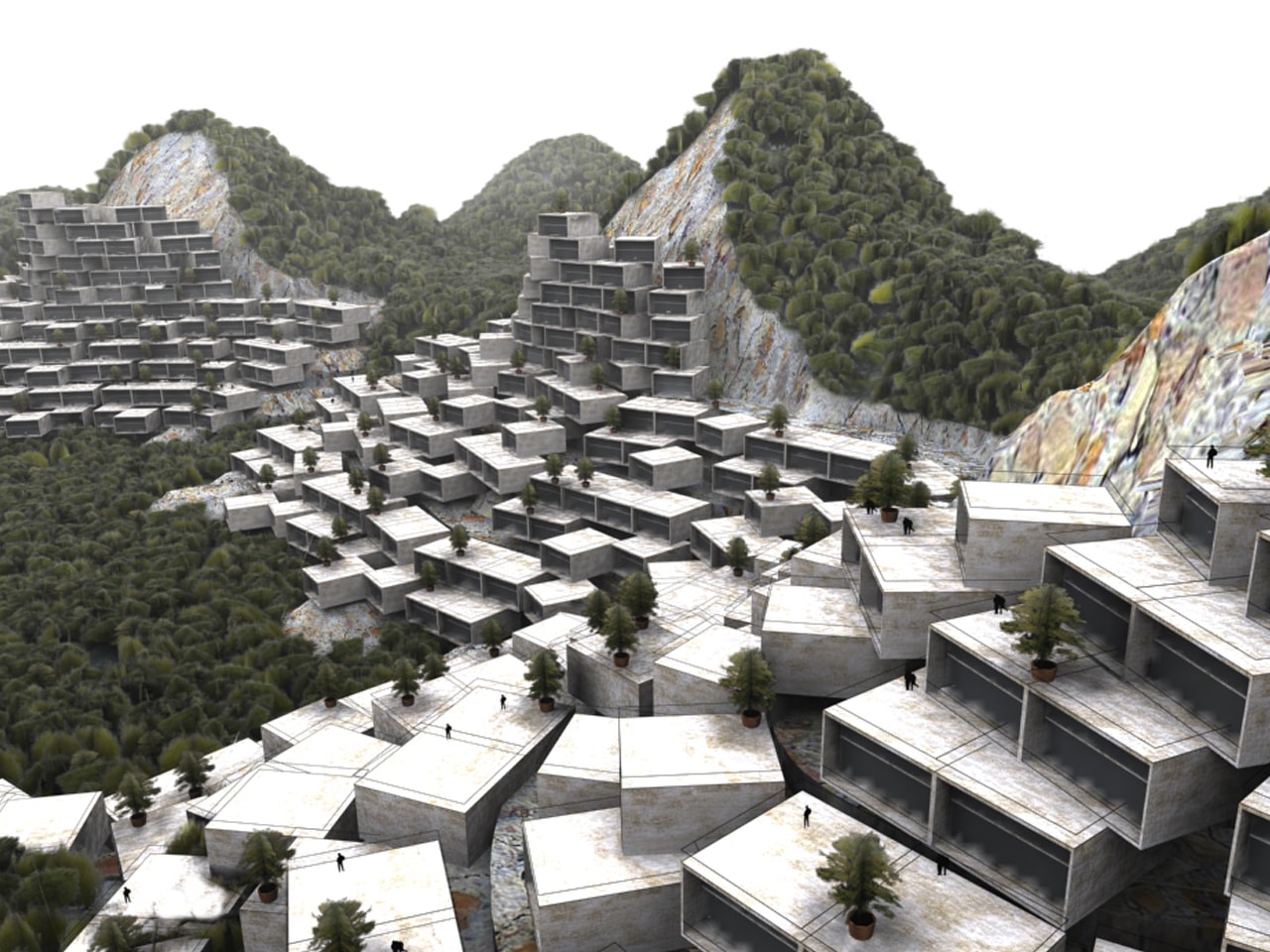
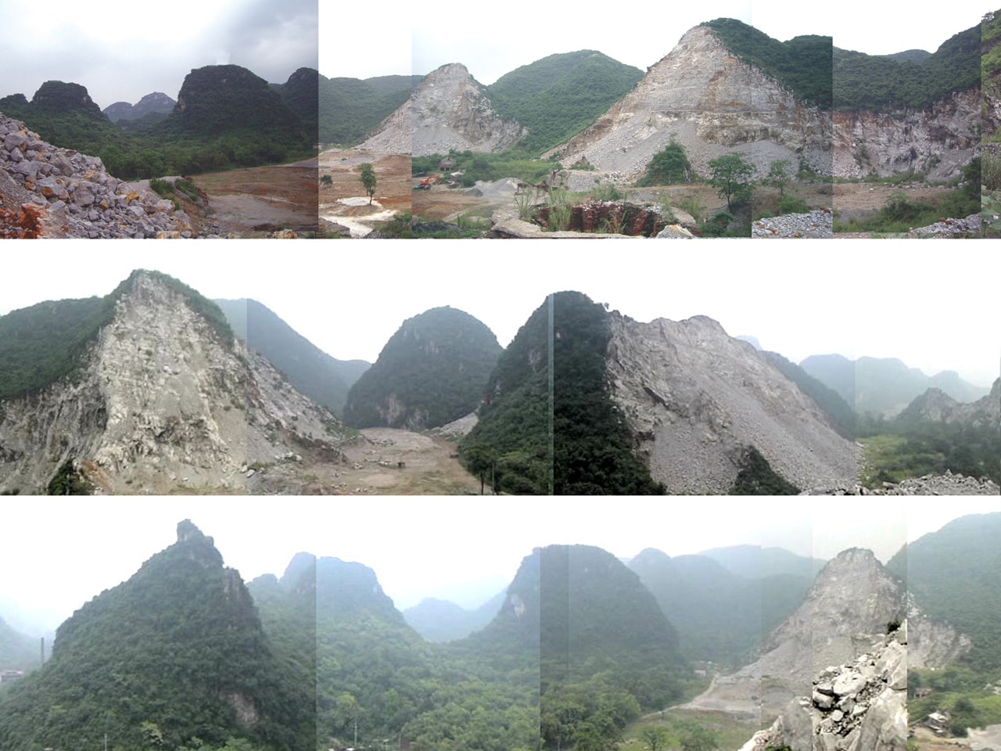
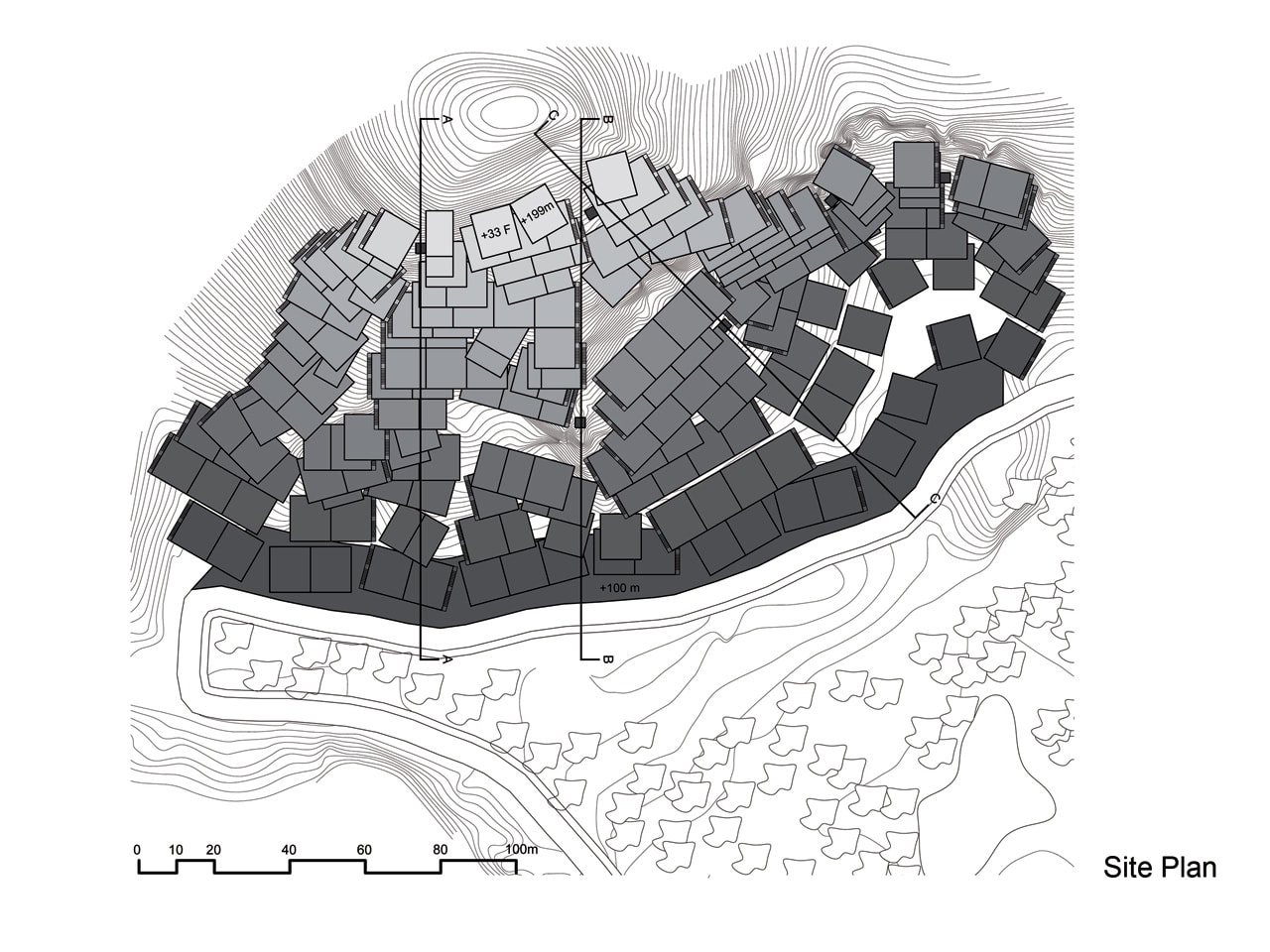
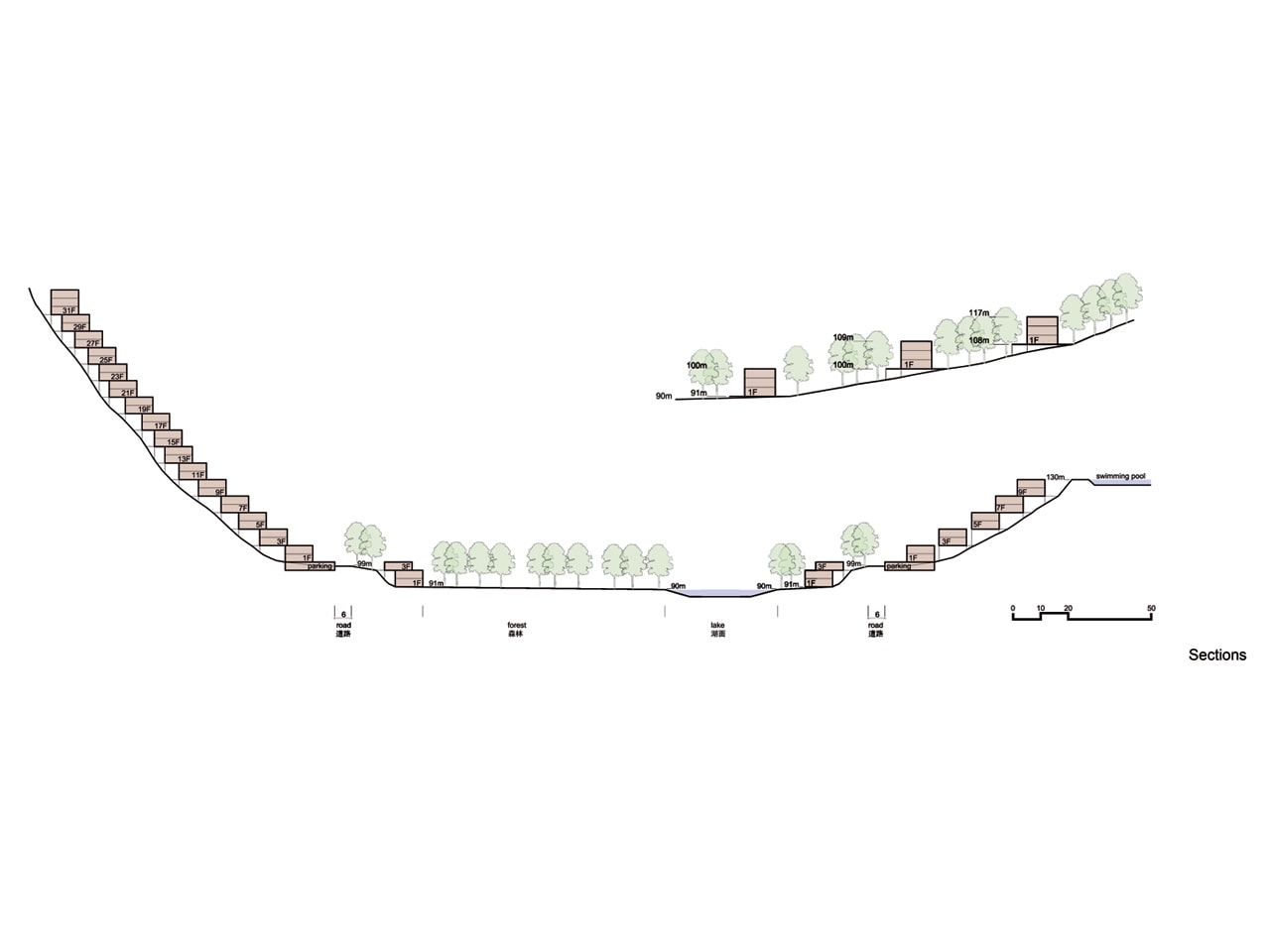
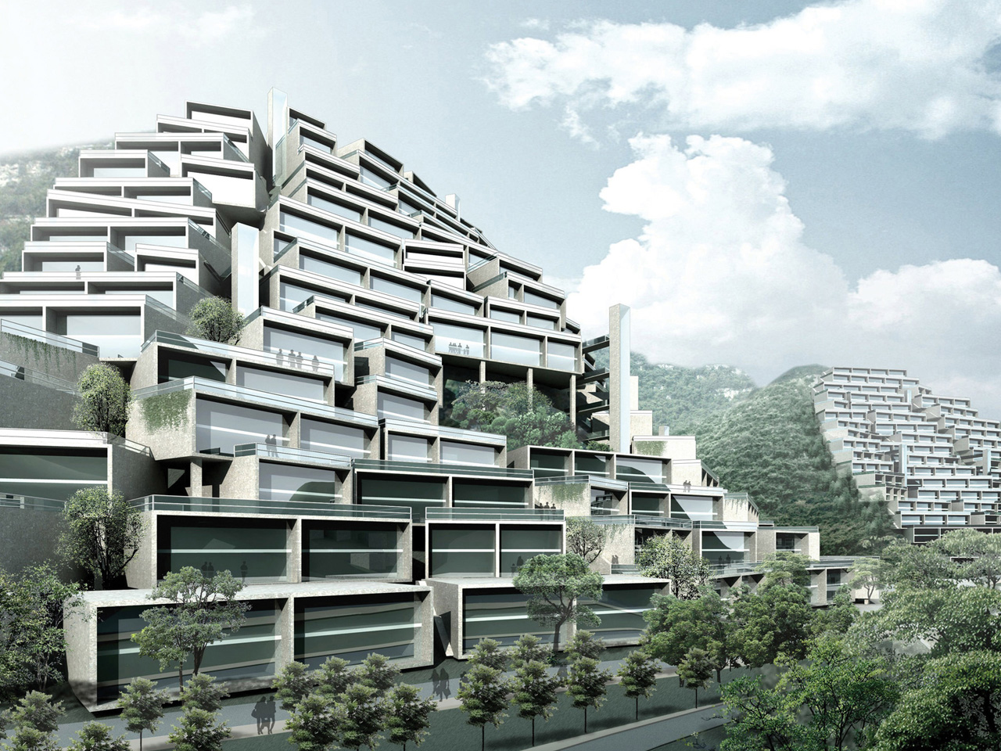
Credits
- Architect
- Principal in charge
- Partner
- Design team
