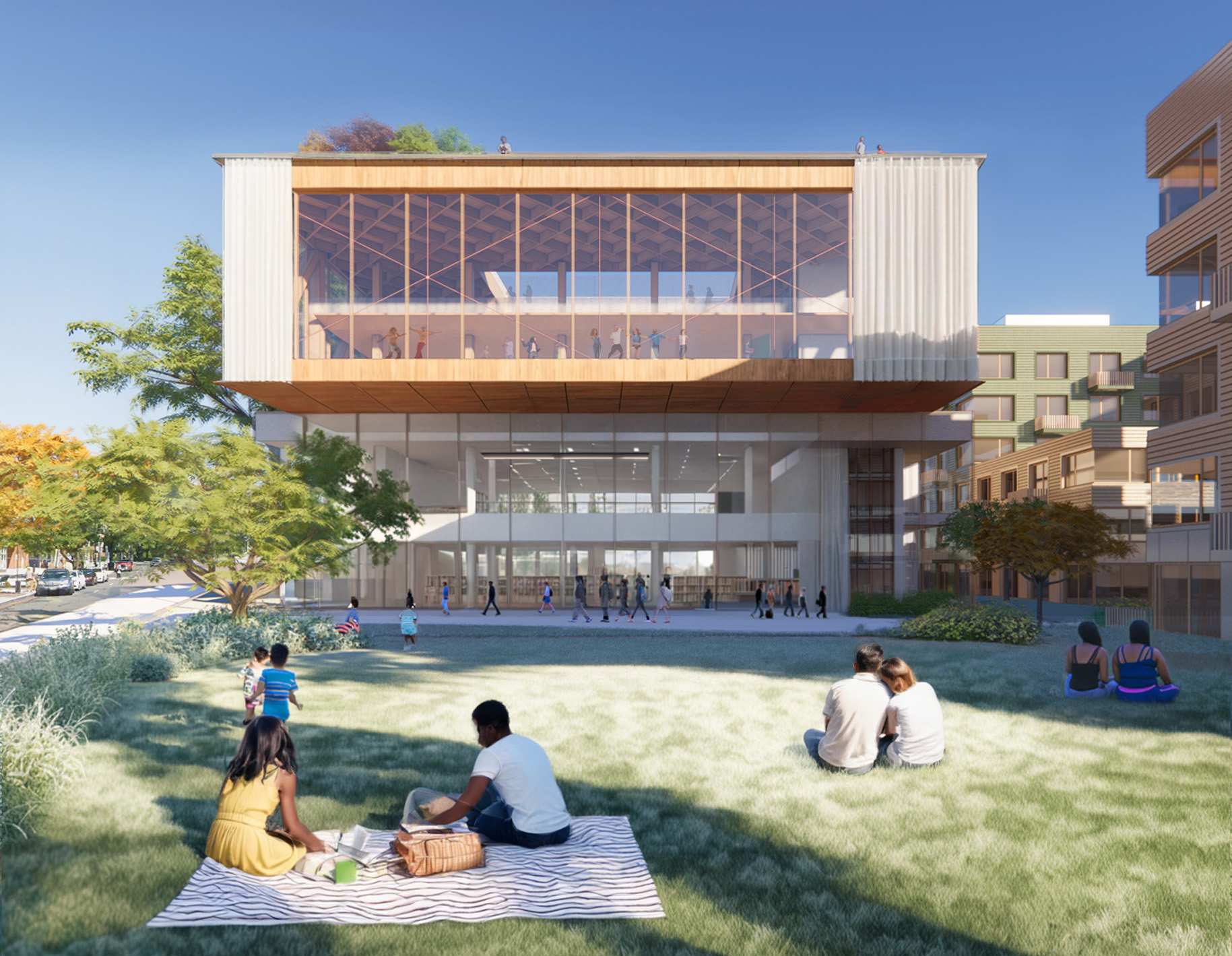
Chevy Chase Civic Site
Providing a crucial civic function in this “suburb-in-the-city” in Washington DC, MVRDV’s design for the Chevy Chase Civic Site increases public green space, adding a new accessible lawn along Connecticut Avenue, while also adding programme in the form of 139 affordable apartments for seniors. It does so by renovating the existing library and expanding it with a lightweight mass timber rooftop extension, consolidating the site’s library and civic centre into a single building – addressing sustainability, public good, and civic efficiency in a single design move.
- Location
- Washington DC, United States
- Status
- Competition
- Year
- 2024–
- Surface
- 14400 m²
- Client
- EastBanc
- Programmes
- Mixed use, Retail, Residential, Cultural, Sports
- Themes
- Architecture, Housing, Leisure, Public, Mixed use, Transformations
Positioned at the north-west city limits of Washington DC, Chevy Chase has developed into a suburb-in-the-city, defined by its green space. But this space is unevenly distributed, with Connecticut Avenue at the neighbourhood’s heart lacking accessible public areas. The redevelopment of the Chevy Chase Civic Site directly responds to that gap, increasing publicly accessible green space from approximately 54% to 64% of the site area while adding new programmes.
The existing Chevy Chase Library will be renovated and expanded through the addition of a lightweight mass timber rooftop structure, creating space to relocate the functions of the Civic Centre and open a green public lawn in the space it once occupied. This public space, directly adjacent to Connecticut Avenue, incorporates a retail pavilion as part of the landscape itself, with a sloped green rooftop merging with the lawn in front of the civic building.
The mass timber structure of the civic building’s rooftop extension minimises the embodied carbon of the transformation, enables prefabrication to reduce construction time, and reduces additional weight, allowing the design to use the existing library foundation. By preserving the existing building foundation, it also allows the preservation of the site’s largest heritage tree, located close to the existing building.
In this combined building, both the library and civic centre will benefit from their shared circulation and facilities, even while the building’s design allows each institution to operate independently of the other. Inside, a central atrium will provide flexible space for public art and exhibits on the history of Chevy Chase, reinforcing the building’s role as a community gathering space. The building is designed to have net zero energy use by utilising geothermal energy.
Alongside the civic building, two new residential buildings will provide 139 affordable apartments for senior residents. These buildings are visually broken with setbacks and varying façade colours, giving the appearance of a cluster of many smaller buildings. Their varying heights create a gradual transition between the larger commercial buildings along Connecticut Avenue and the single-family homes to the east.
Between the two residential buildings, a central courtyard will function as a shared public space, designed to accommodate both quiet recreation and active play for residents and visitors of all ages. This multigenerational space will include walking paths, seating areas, and informal play zones. The existing sports facilities previously located in this part of the site will be moved to the rooftop of the civic building. There, a terrace and sports court will provide recreational opportunities alongside elevated views toward downtown Washington.
Gallery
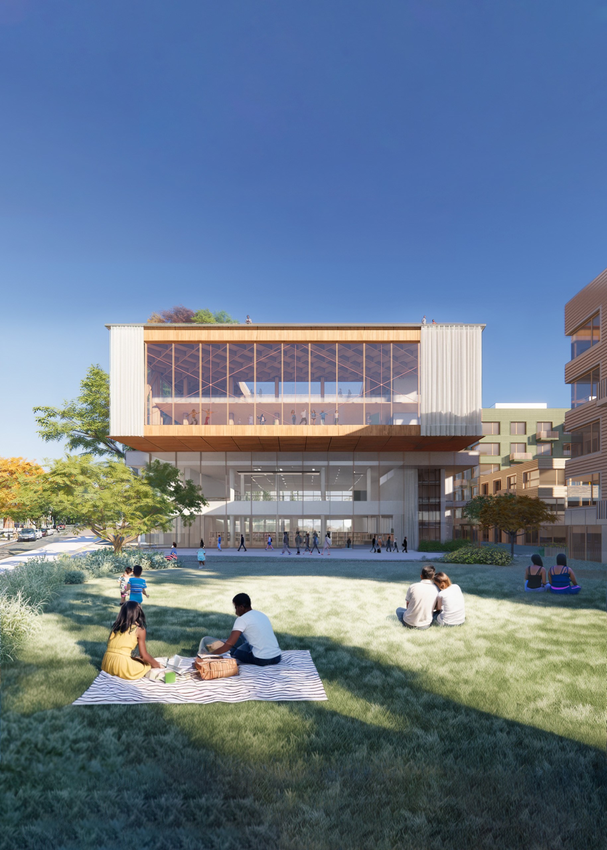
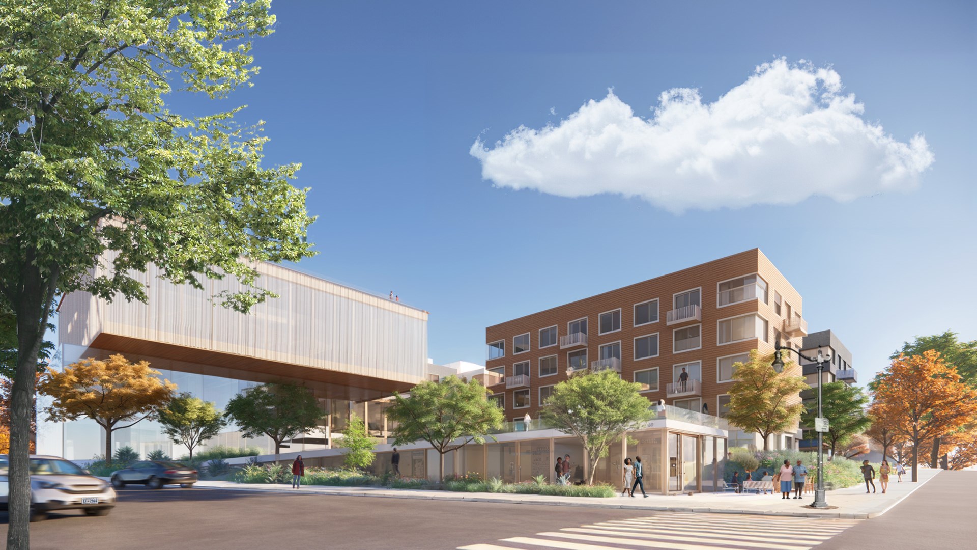
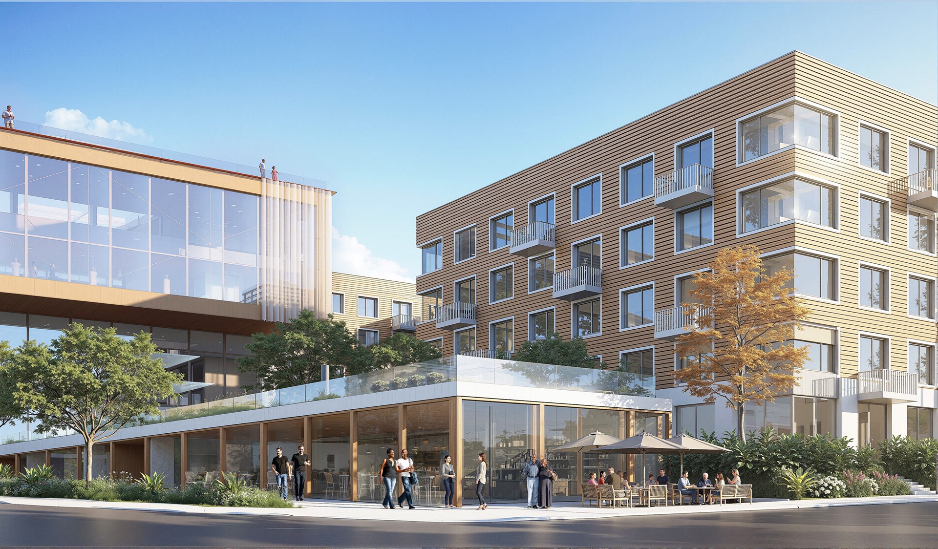
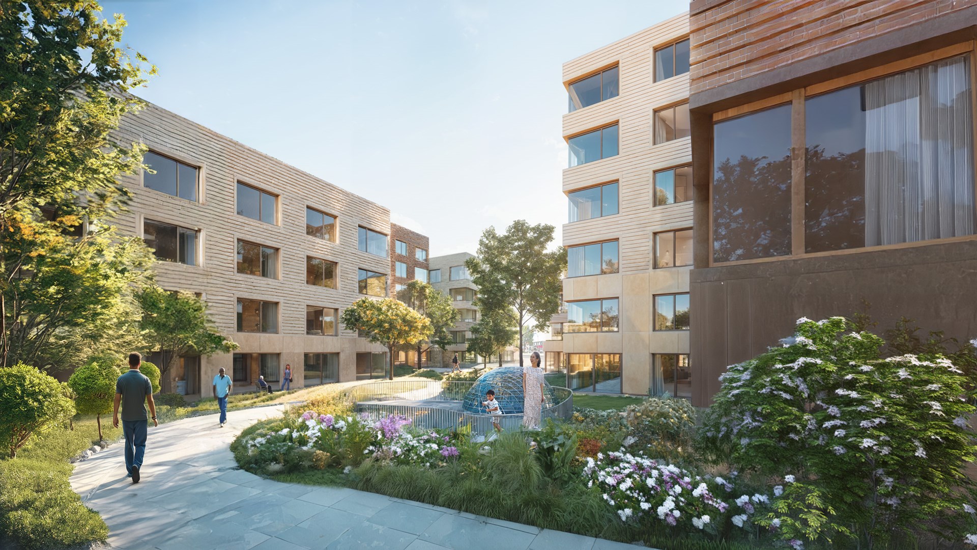
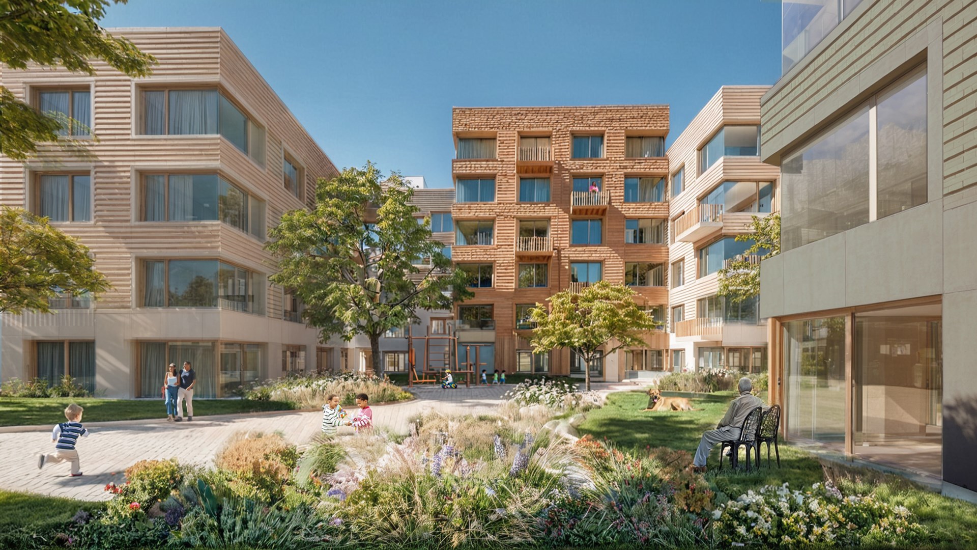
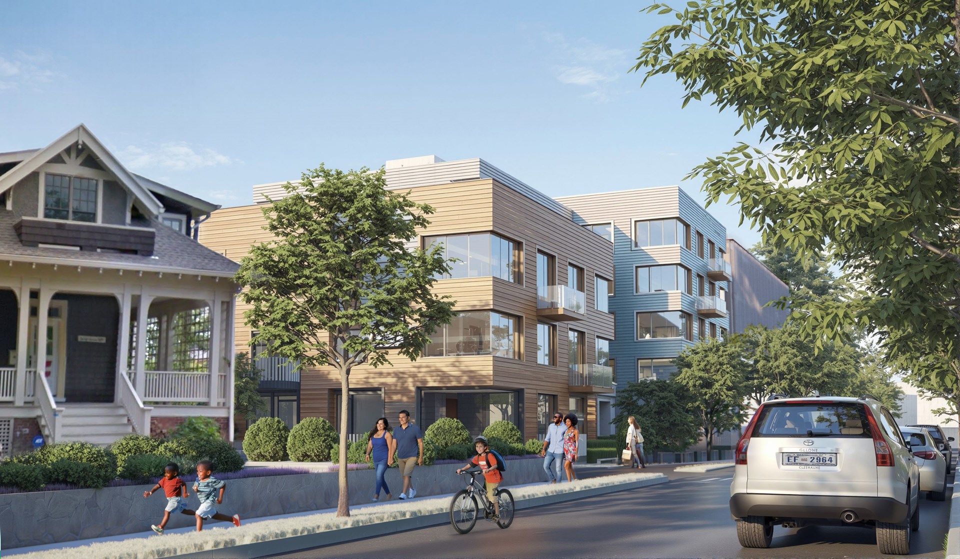
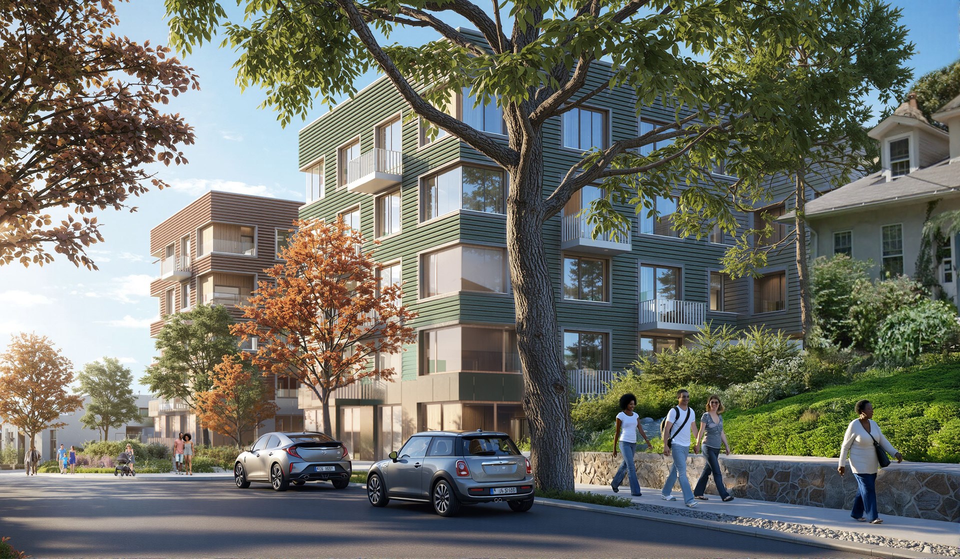
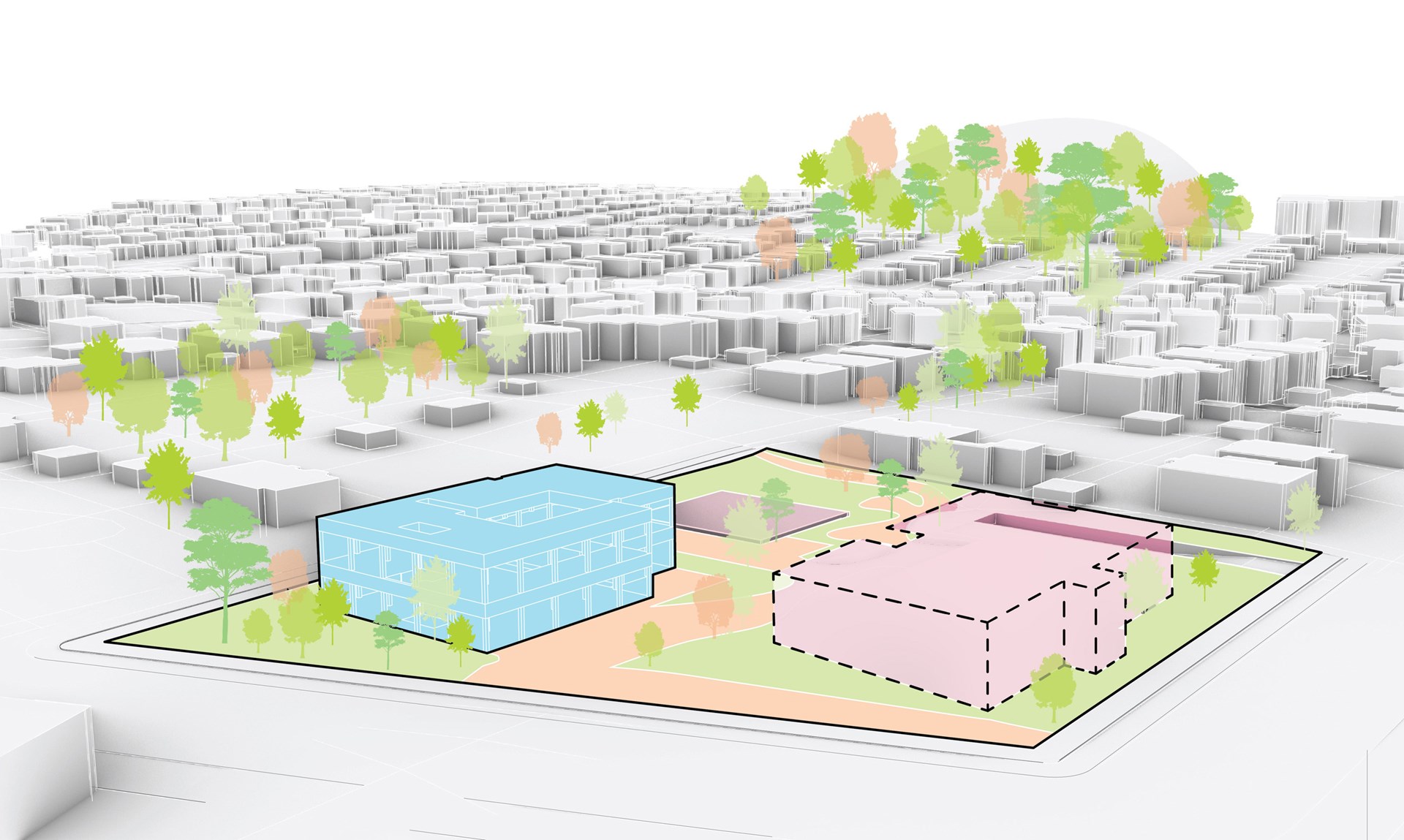

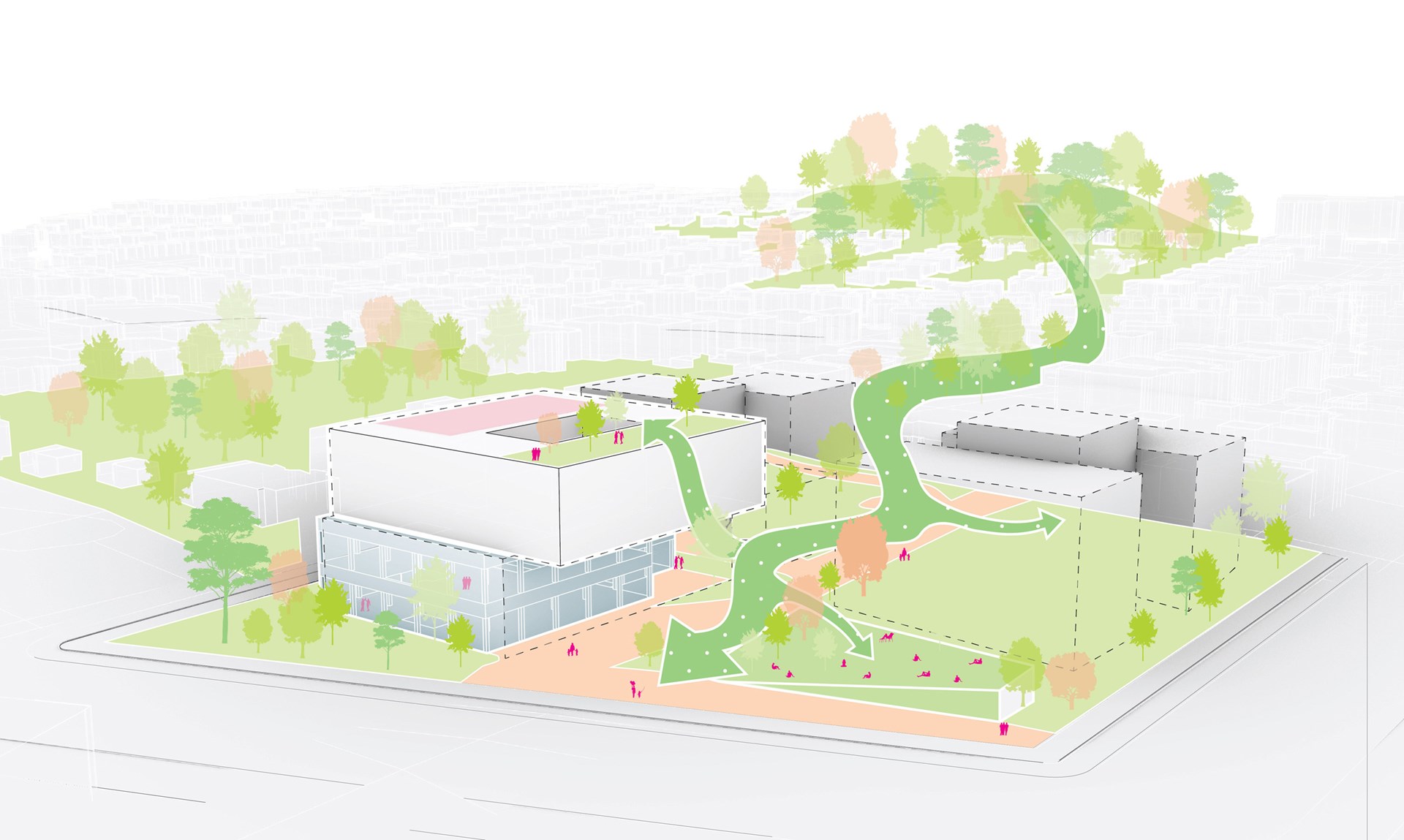
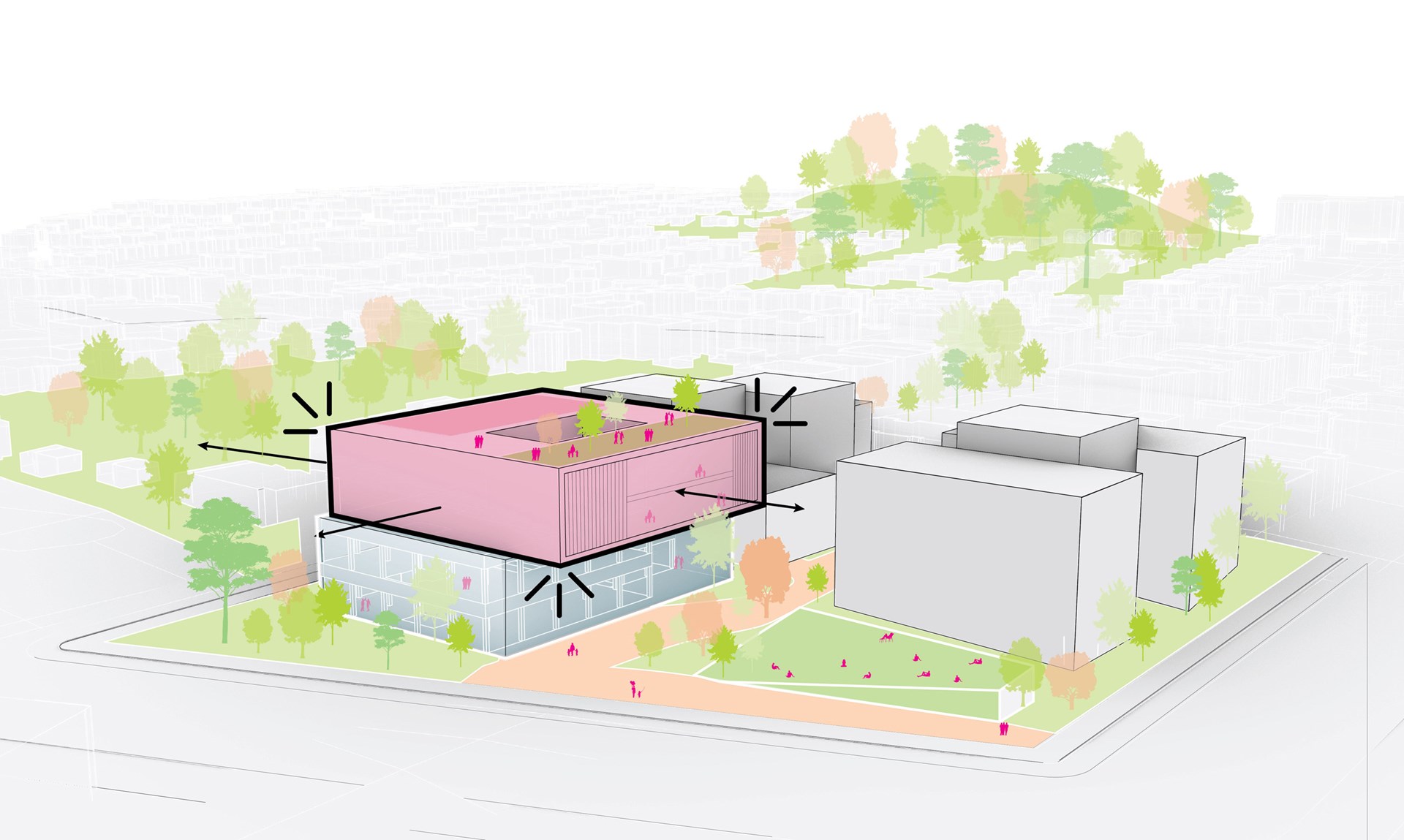
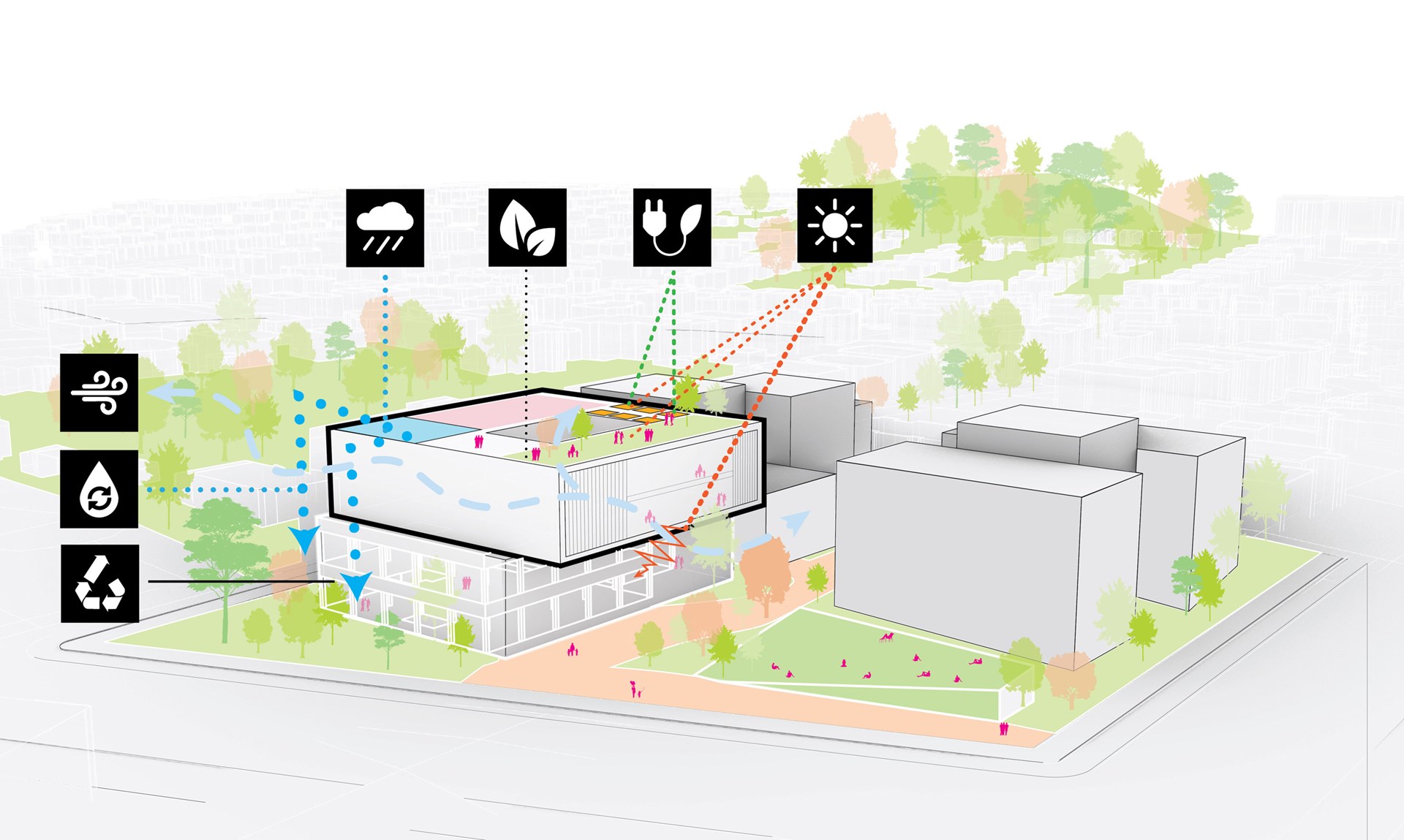
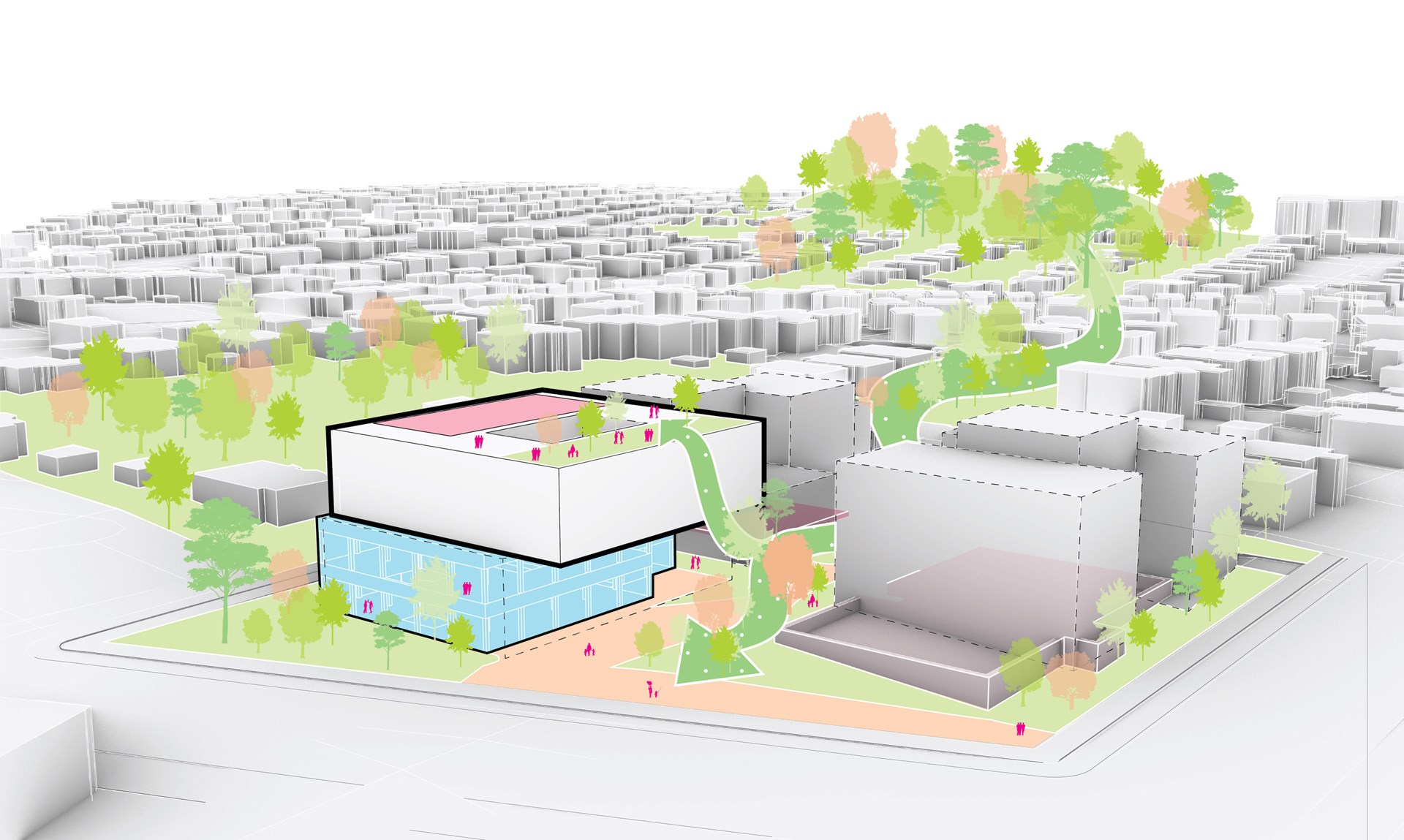

Credits
- Architect
- Partner
- Design team
- Partners
- Co-architect:
- CORE Architecture + Design
- Contractor:
- MCN Builders (CBE)
- Davis Construction
- Project coordination:
- Eastbanc
- Rosewood
- Montage (ERM)
- Landscape architect:
- MKSK
- Structural engineer:
- SK&A Structural Engineers
- MEP:
- Setty & Associates
- Building Physics:
- Sustainable Building Partners