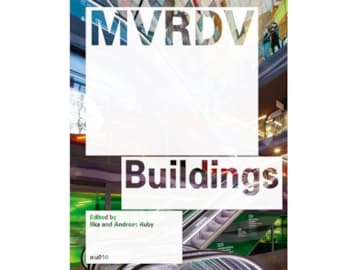
Haus am Hang
Haus am Hang is a new family home located very close to the vineyards on the Würtenberg. The plot is very steep and used to be the location of a much smaller, traditional house. The massing of the new house makes maximum use of the whole plot. Due to the site conditions, the way in which the house is tucked into the hill means that every room has access to the outside, in that way every floor becomes a 'ground floor'.
- Location
- Stuttgart, Germany
- Status
- Realised
- Year
- 2002–2005
- Surface
- 300 m²
- Programmes
- Residential
- Themes
- Architecture, Housing, Interiors
This new family home is located very close to the vineyards on the Württemberg, on a steep plot where a small house was already located.
The massing of the new house makes maximum use of the plot. The top floor is at street level, and the entrance is on the street side. One enters into a workspace; walking through this space, one spies the big window on the side wall, before entering into the kitchen/dining room.
The way the house is tucked into the hill, every room has access to the outside. In that way every floor becomes a ground floor.
The middle floor houses the main bedroom, a guest room and the living room with an open fireplace set in the hillside.
On the ground floor are the childrens rooms and play area, and the big family bathroom.
Gallery
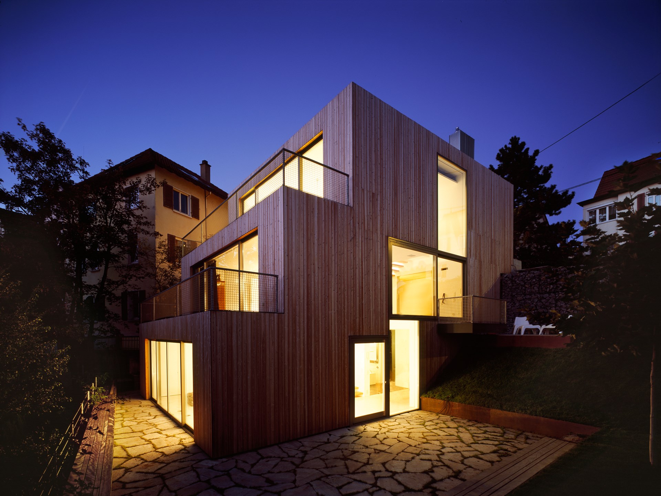
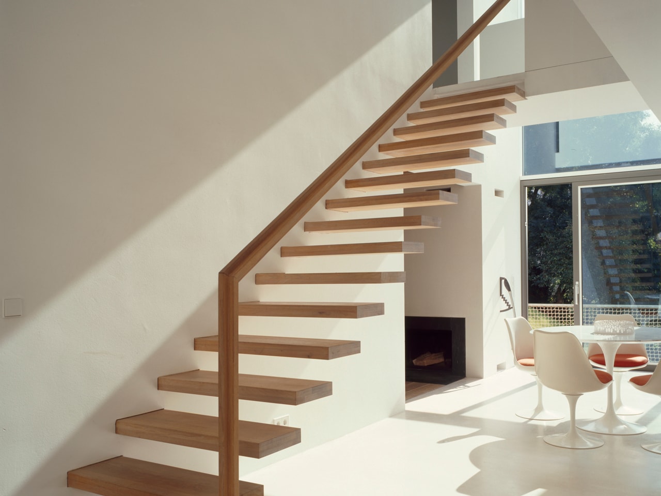
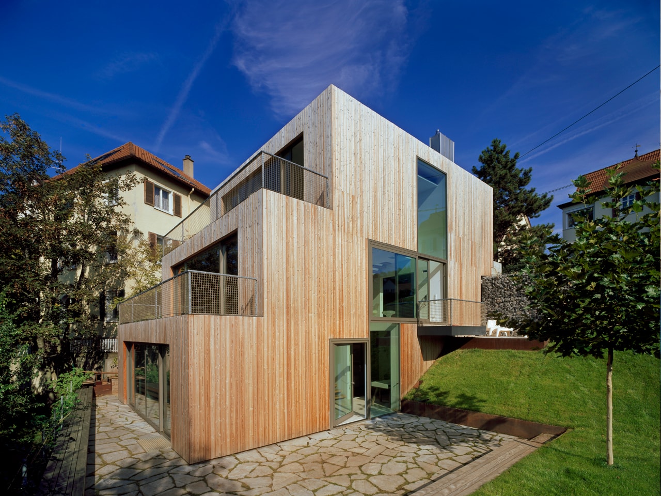
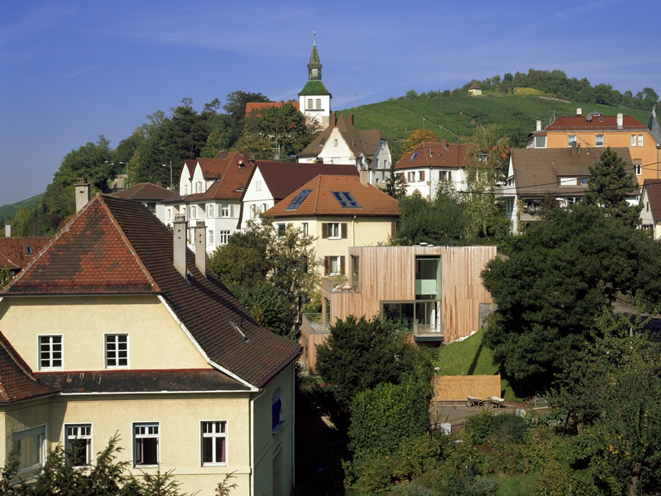
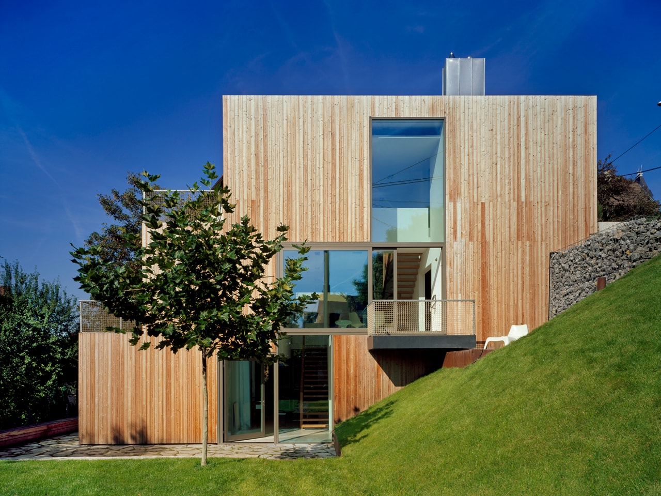
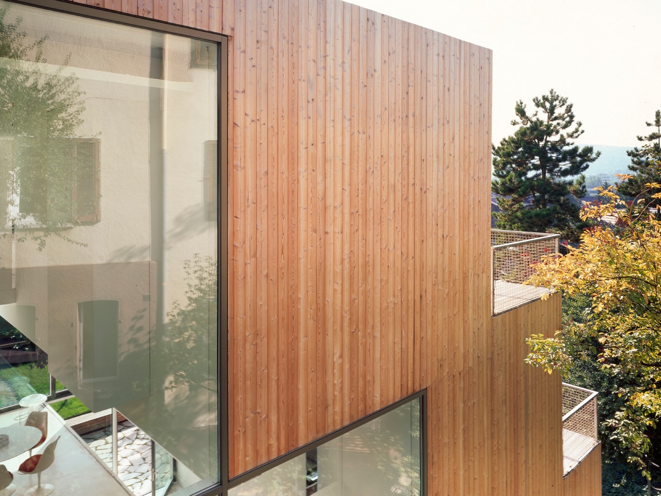
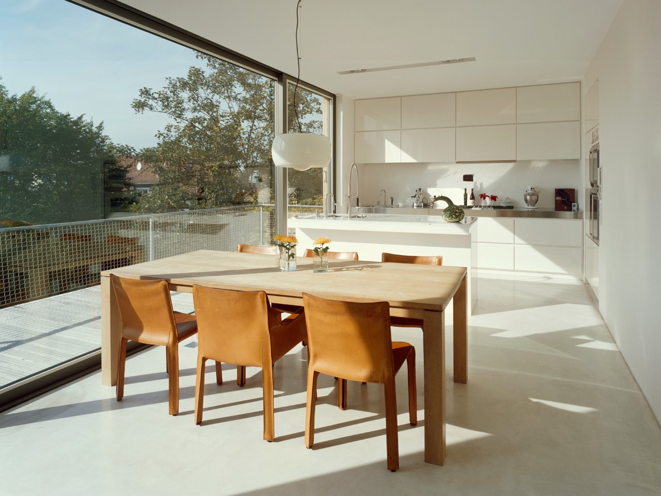
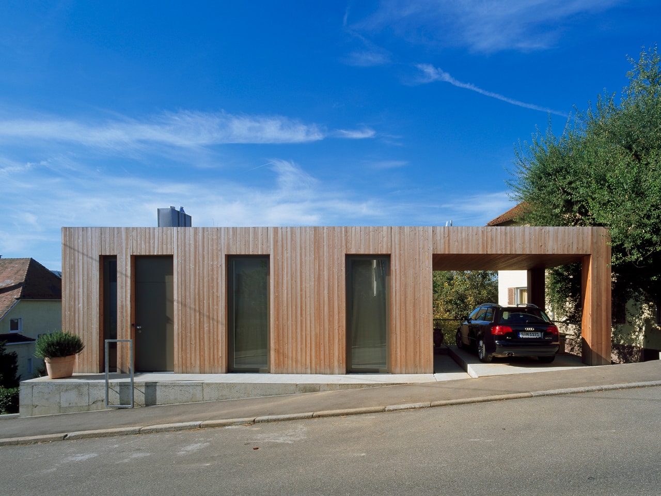
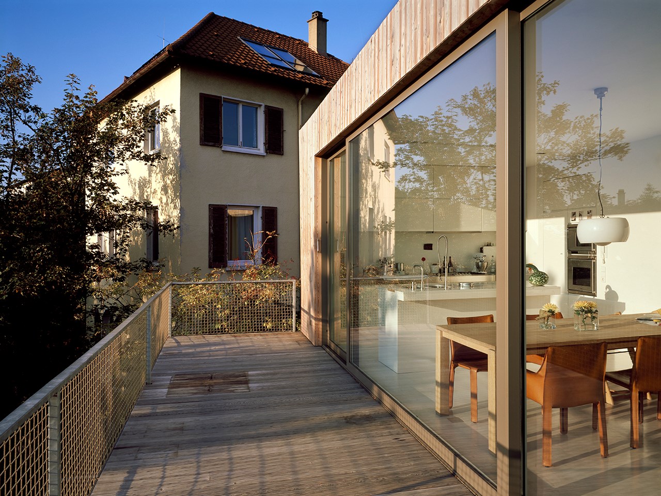
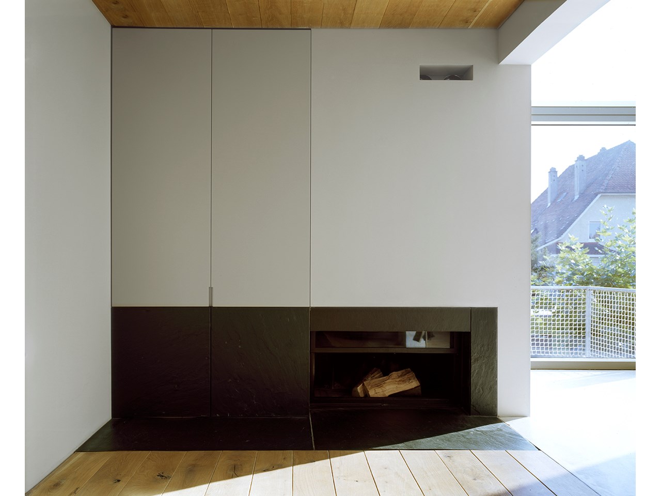

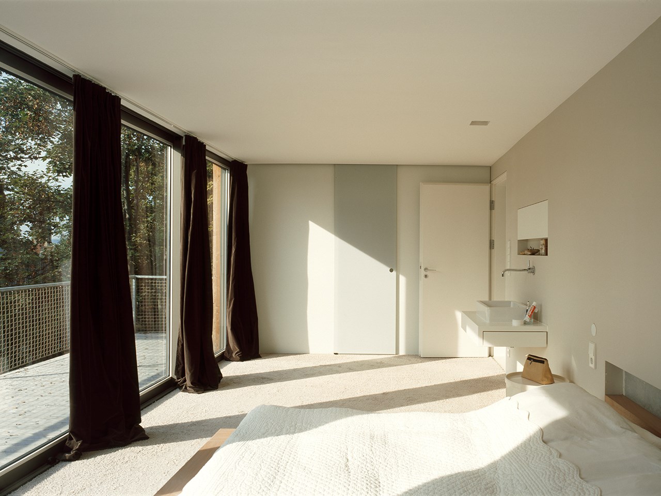
.jpg)
Credits
- Architect
- Principal in charge

