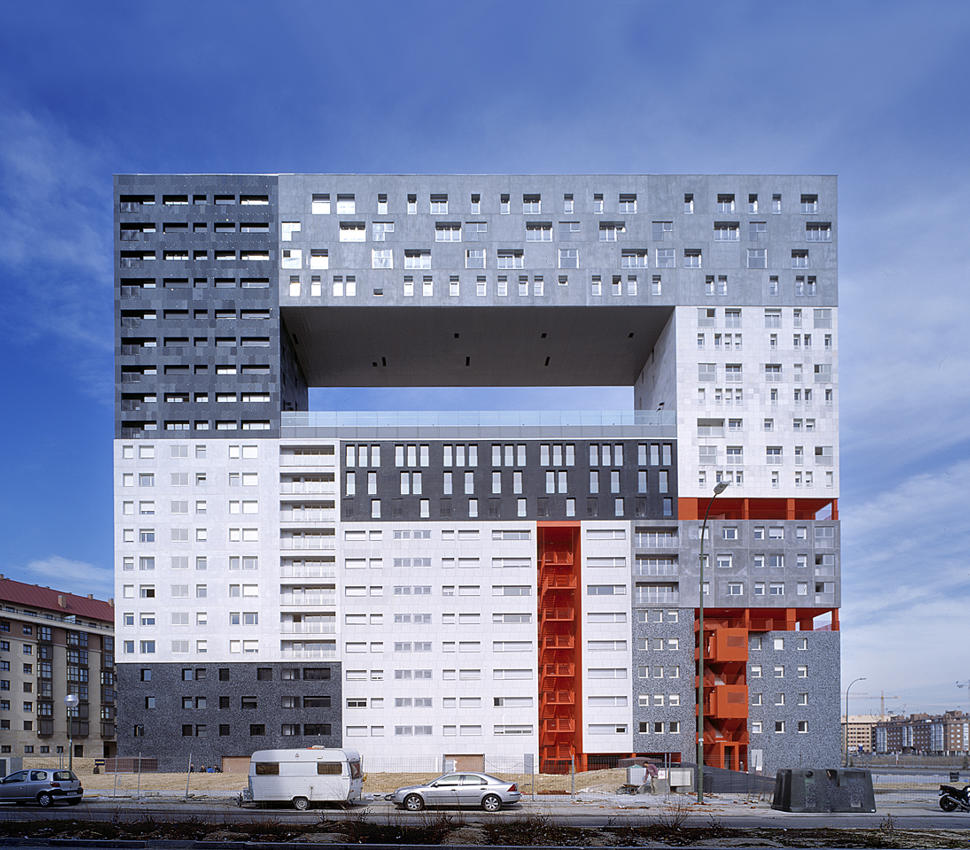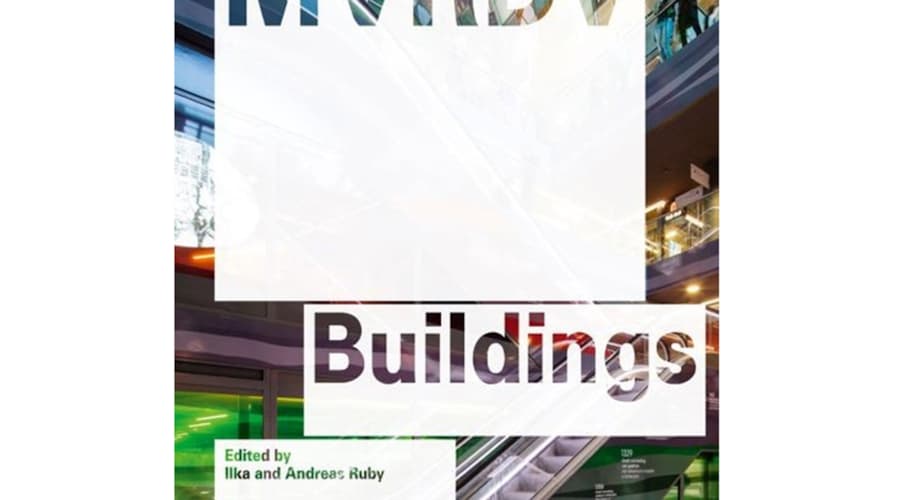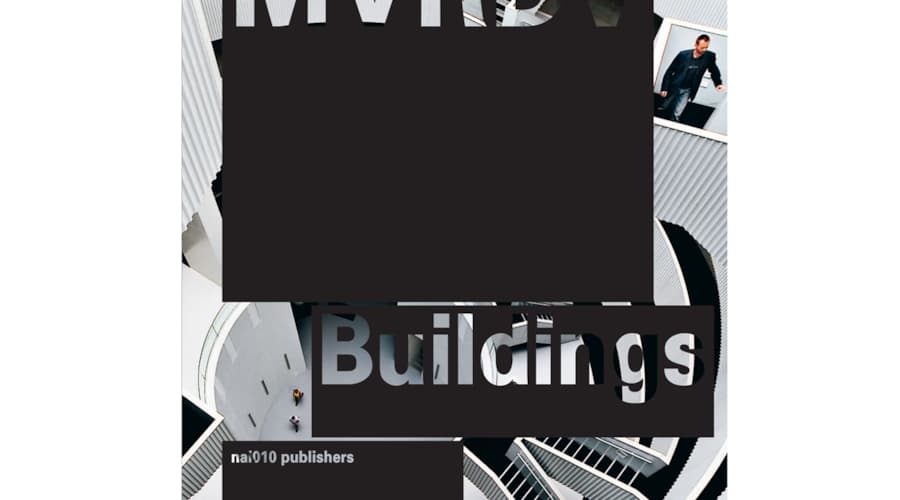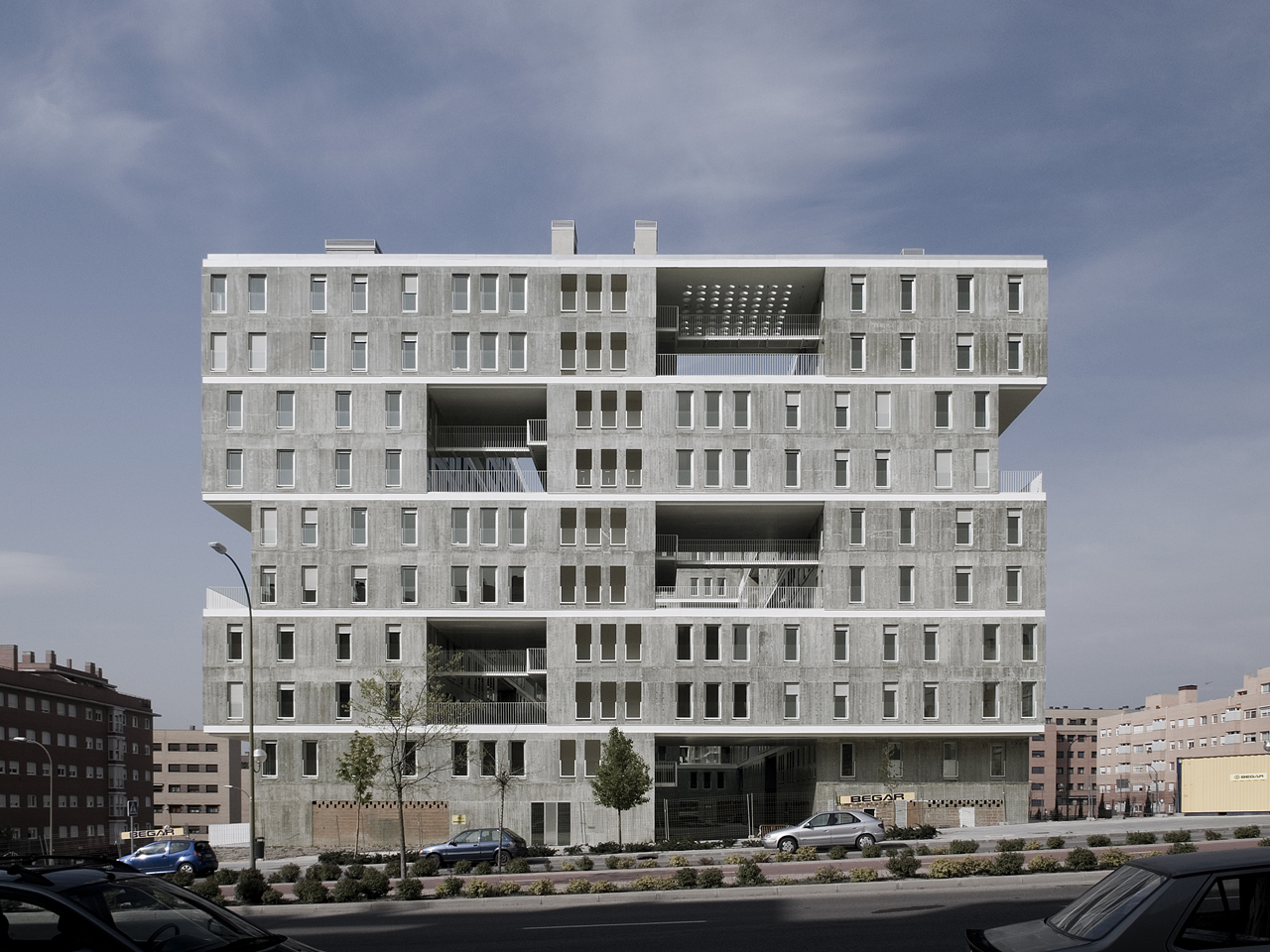
Celosia
This apartment building is located in PAU de Sanchinarro, a new neighbourhood situated on the northeast edge of Madrid, next to MVRDV’s Mirador. Blocks of eight houses are seen as separate prefabricated units. They are positioned in a checkerboard pattern next to and on top of each other leaving openings for communal gardens in between. The light and ventilation these also provide are in contrast to the claustrophobic conditions of other developments in the area.
- Location
- Sanchinarro, Madrid, Spain
- Status
- Realised
- Year
- 2001–2009
- Surface
- 21550 m²
- Budget
- €12,600,000
- Client
- EMV, Ayuntamiento de Madrid, Madrid ES
- Programmes
- Residential
- Themes
- Architecture, Housing
A series of new cities that are mainly constructed of blocks that surround a private patio, with a more or less introverted architecture with small windows, somehow in extreme opposition to extraverted Spanish culture. In PAUde Sanchinarro, one of these new cities, situated on the northeast edge of Madrid, two plots are given to develop a possible “escape” from the uniformity and claustrophobia of this “sea of six-story-high blocks.”
The first 'escape’ in this neighbourhood was the Sanchinarro Mirador (2005): an apartment building in which a huge void on the 15th floor offered an open view to the surrounding mountains and over the new neighbourhood. The second escape is the Celosia building, where blocks of eight houses are seen as separate prefabricated figures positioned in a checkerboard pattern next to and on top of each other in such a way that they leave openings for communal gardens in between.
The perforated block of Celosia assembles 146 apartments, communal outside areas throughout the building, and parking and commercial program in the plinth. The total floor area is 21,550m2. With a construction cost of 12,6 million Euro the apartments can be sold for affordable prizes. The city block is opened and allows wind and light to enter the building, offering vistas and outside spaces contrasting the surrounding area. The client is EMVS, the public housing corporation of the city of Madrid.
The given volume of the city block was divided into 30 small blocks of apartments. These blocks are positioned in a checkerboard pattern next to and on top of each other, leaving wide openings for communal patios throughout the building. 146 one-, two- and three-bedroom apartments are all accessed via these communal spaces. Most apartments offer additional private outdoor space in the shape of a loggia right behind the front door. Inhabitants have the possibility to gather in the communal high-rise patios which offer views towards the city and the mountains and provide natural ventilation in summer. Opening the front doors connects the private outdoor areas to the communal area.
Gallery
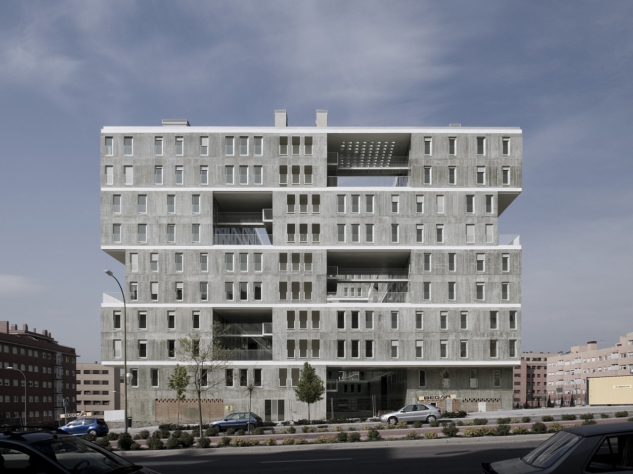
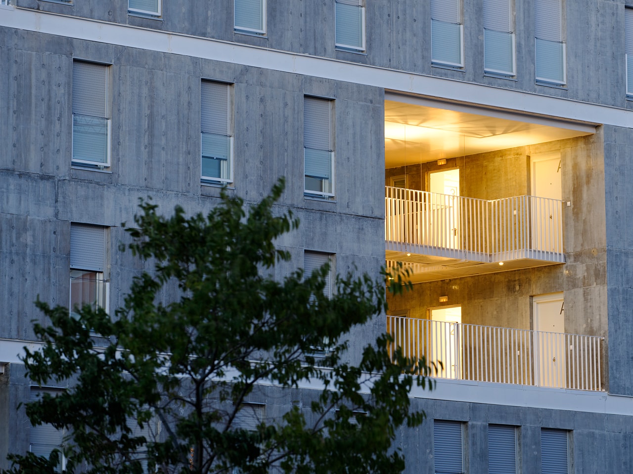
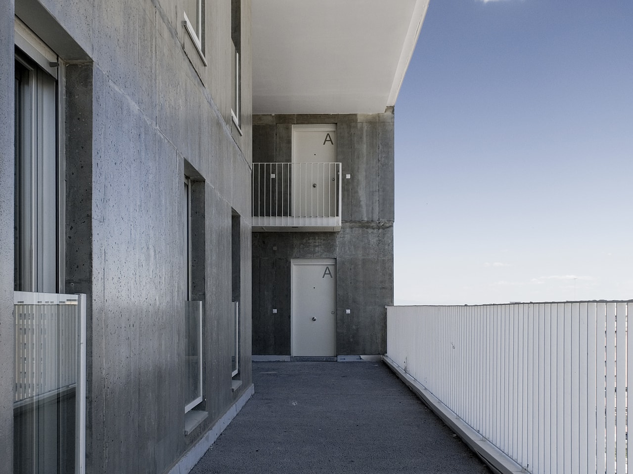
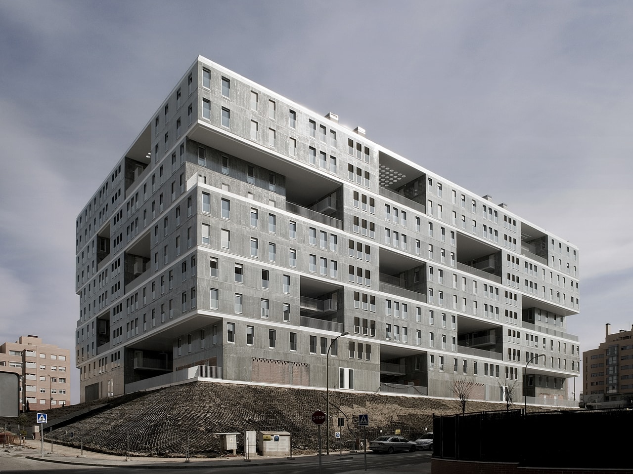
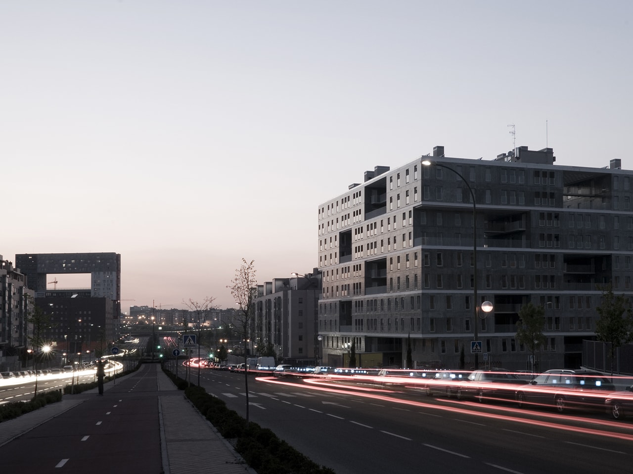
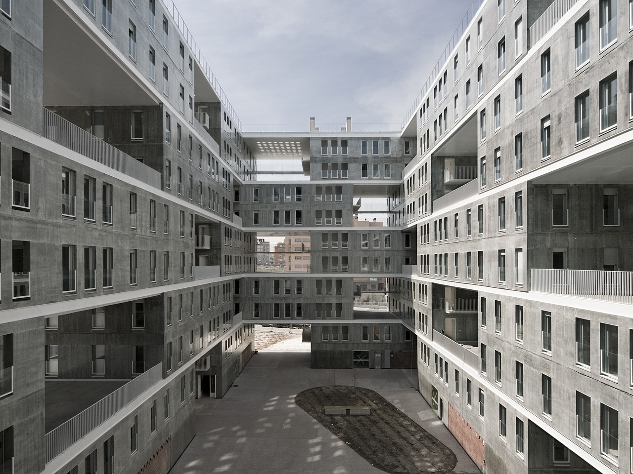
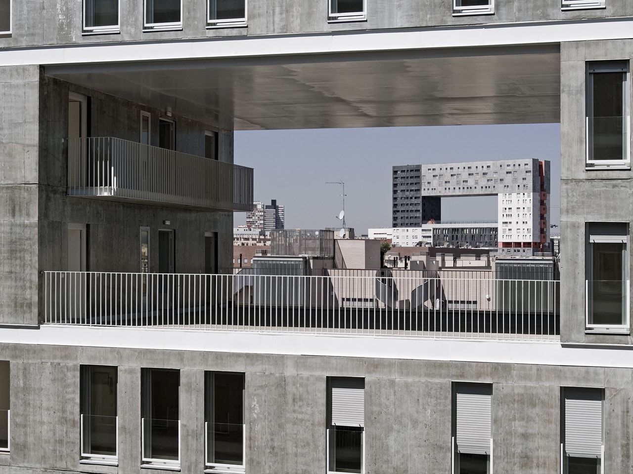
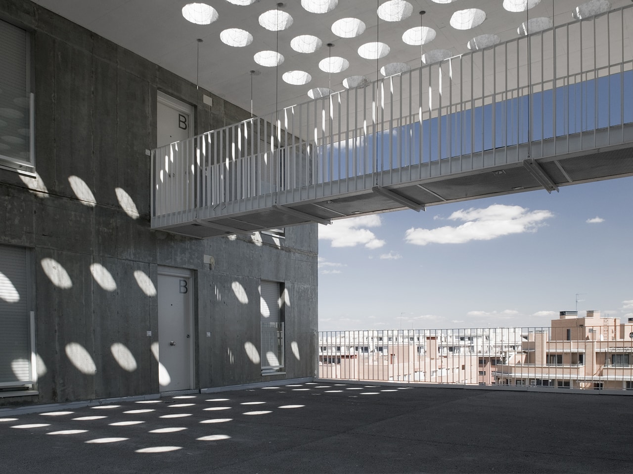
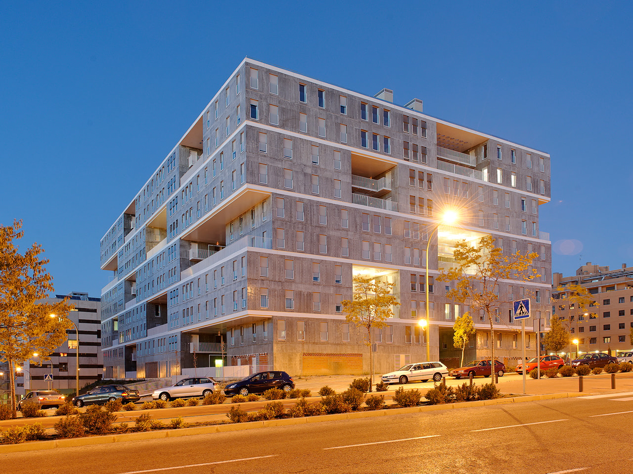
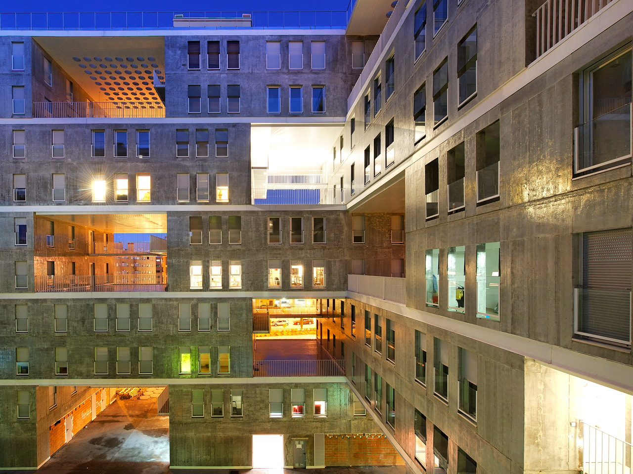
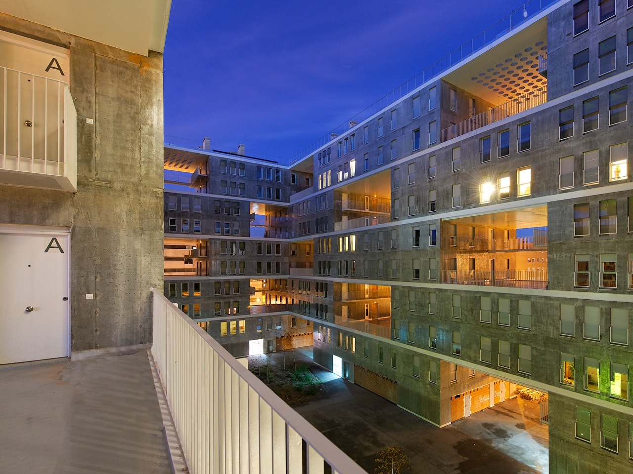
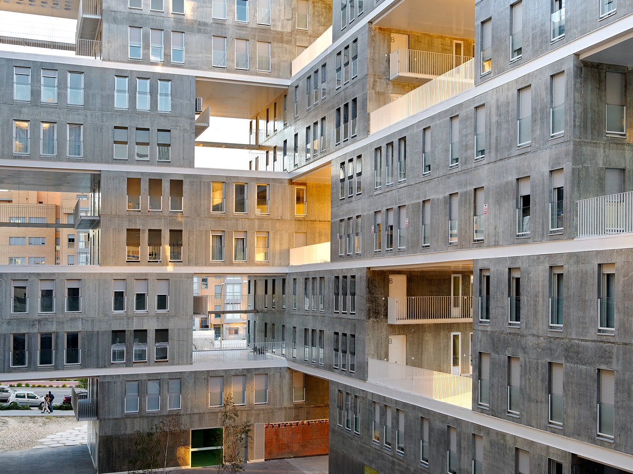
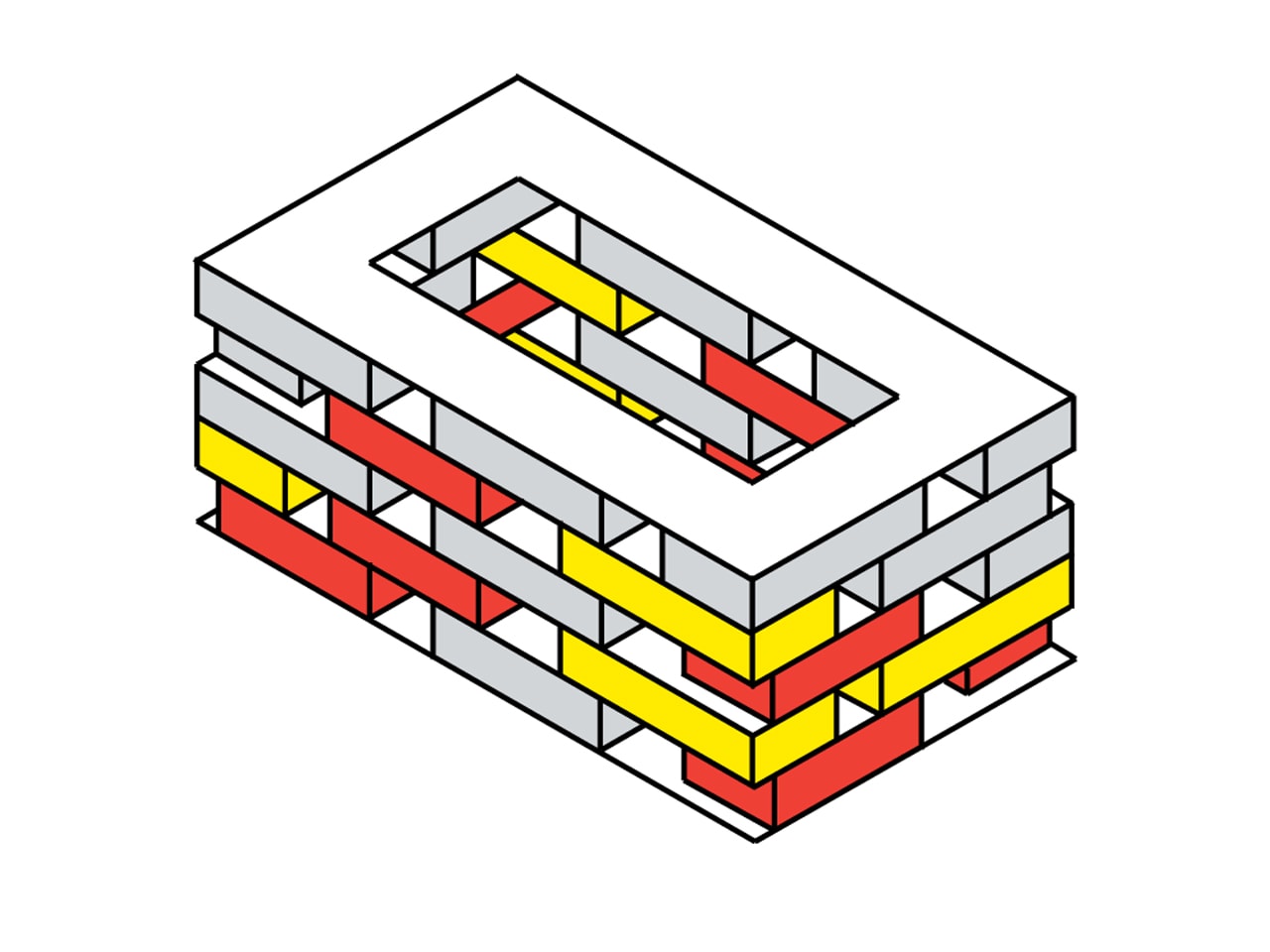

Credits
- Architect
- Principal in charge
