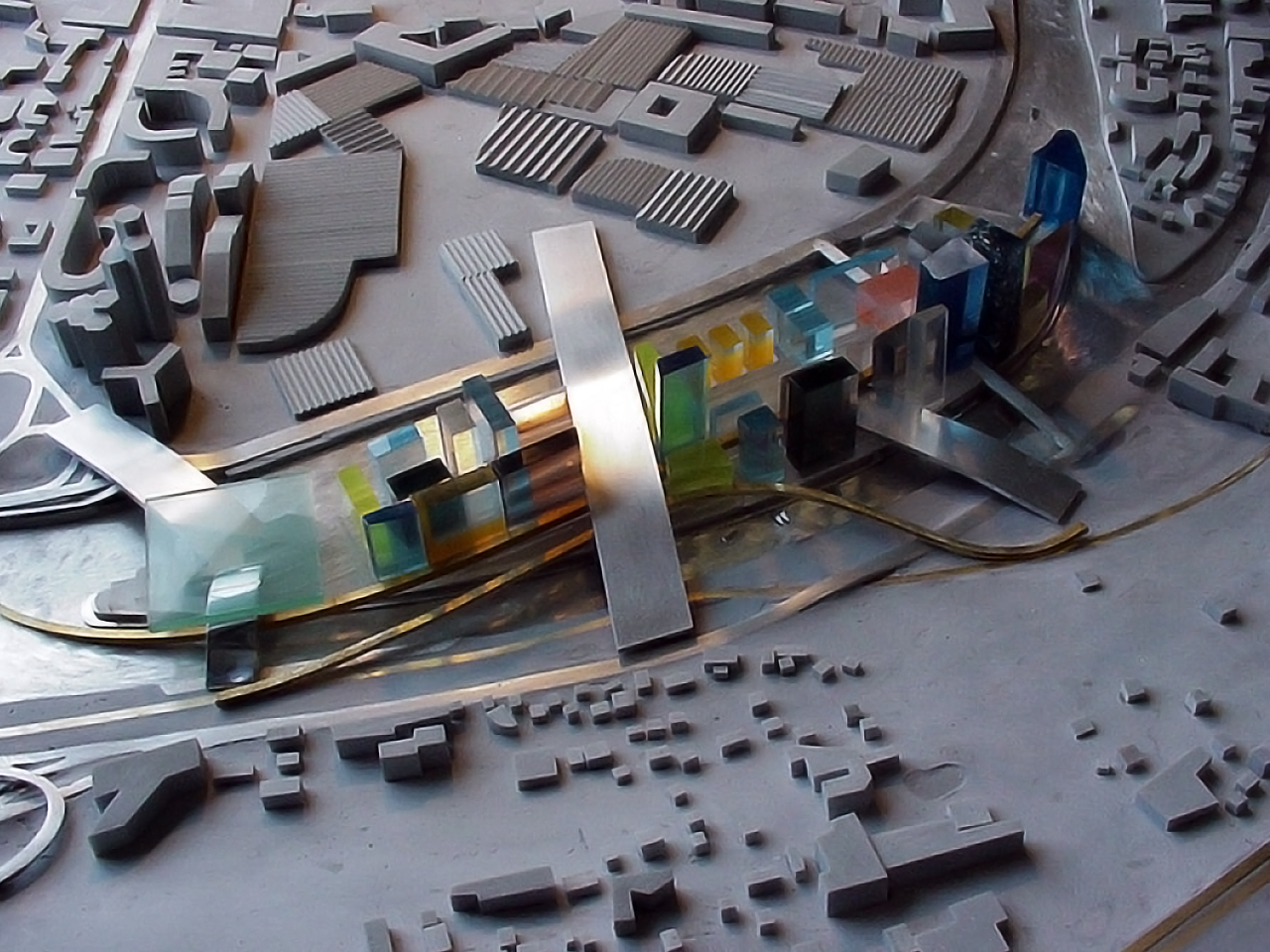
Musee Pinault
This museum complex is conceived as a composition of various programmatic elements surrounding a public plaza which is the heart of the museum. The main component within the building is a 'floating' platform which houses the permanent collection. Composed of 50 different rooms on a grid, an endless variety of spatial configurations are possible. The walls, ceilings and floors are composed of multiple layers, which allow for varying levels of opacity according to exhibition-specific requirements.
- Location
- Paris, France
- Status
- Competition
- Year
- 2001–2001
- Surface
- 32000 m²
- Budget
- €160,000,000
- Client
- Fondation Francois Pinault
- Programmes
- Educational, Cultural
- Themes
- Architecture, Public, Culture
The museum complex is thought as an art complex, including museum, artists studios, archives, offices, media center, service facilities and commercial space. It realizes the uttermost public museum space: a space in which one is surrounded by all the museum functions. It is conceived as a space without direct urban liaisons, in between heaven and earth, plaza and sky. A composition of 50 different rooms is based on a grid, allowing for multiple variations. Walls, ceilings and floors are composed out of layered variable sheets (glass, sunshade,…). Any composition can be imagined.
The bridge between the complex and the metrostation is designed as a 30 meter wide wooden 'plaza' that contains the main access route for the public as well as delivery and VIP lanes. The bridge between Sevres and the Ile Seguin is designed as an elegant 15 meter wide element, almost 'touching' the skycity before entering it. The existing industry halls are hardly touched. The complex can do with and without them. They can be turned into the open 'urban lobby' of the complex. The socle contains the 'concourse', the enclosed part of the 'acceuil', that connects between the different programs. It can be directly accessed from the plaza by a void, the well, where the Seine can be 'seen'.
By excavating a harbor out of the socle, the plinth has an 'address' for the bigger boats, that can visit the museum. The restaurants, shops and other conviviality program are located in the socle, directly connected with the boardwalk. The existing powerstation is used for the temporary collections in a factory-like environment. Floors are hung in the existing structure. The façade towards the plaza has been replaced by a fully openable glass façade, that acts as a shopping window towards the plaza.By tilting this tower direct views from the offices to the Seine and the Marina are created.
Thus the offices are 'lit' by the light that is reflected in the water. It realises a 'grand escalier' to 'heaven', both inside as outside. One stair offers access to the offices, a inclined gallery space connecting the permanent collection and the plaza and socle. On top are giant outside stairs that can perform as public tribunes, turning the plaza into an open air theatre. Inclined elevators allow for possible easy access.
.jpg)
The 'cité numérique' is designed as a double set of inclined volumes. One of them houses the theatres, that can be separated through huge sliding walls. The other houses the mediatheque, in which a central void positions the internet-cafe, surrounded by all media. Together they act as a 'valley' underneath the 'sky-city'.
The archives tower with its stone-like-appearance can be seen as the petrified silent memory 'Rock' of the museum. It is surrounded by the elevators. Glimpses of the archive-collection can be given to the travelling people in the elevators through small 'cracks', that allow as well for access to parts of the collection and the restoration workshops. This building literally becomes the pillar of the Foundation. The reception with the reception desk is situated on the middle of the plaza, heated by heaters from the skycity above, using its rest-heat. It allows the public space to be used in all conditions and allows differentiated uses and opening hours.
This three dimensional 'art-district' enlarges the coincidental meetings between art and visitors. It turns the Fondation into a welcoming 'urban machinery'.
Gallery
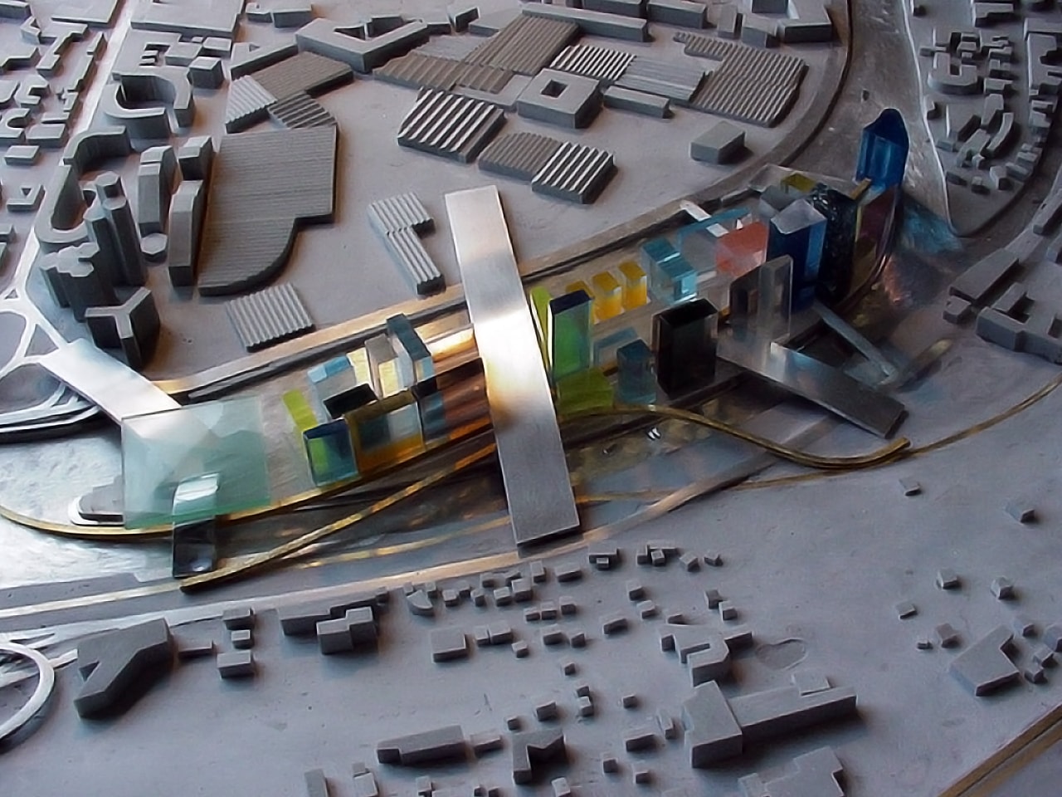
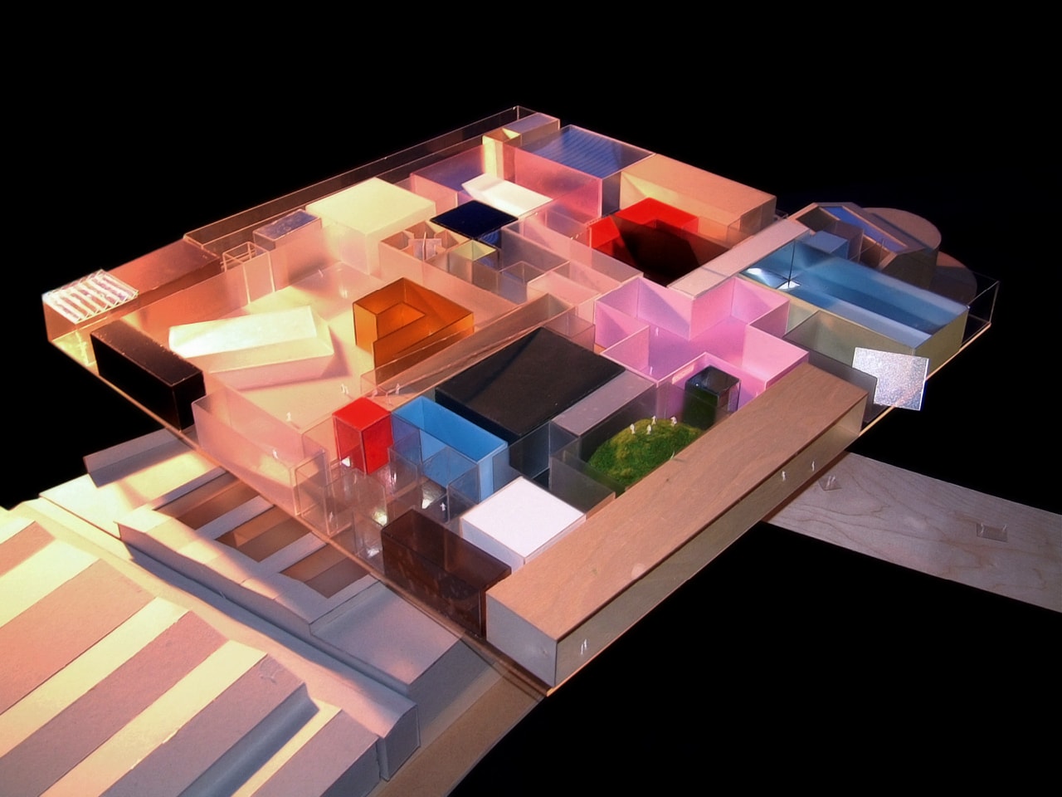
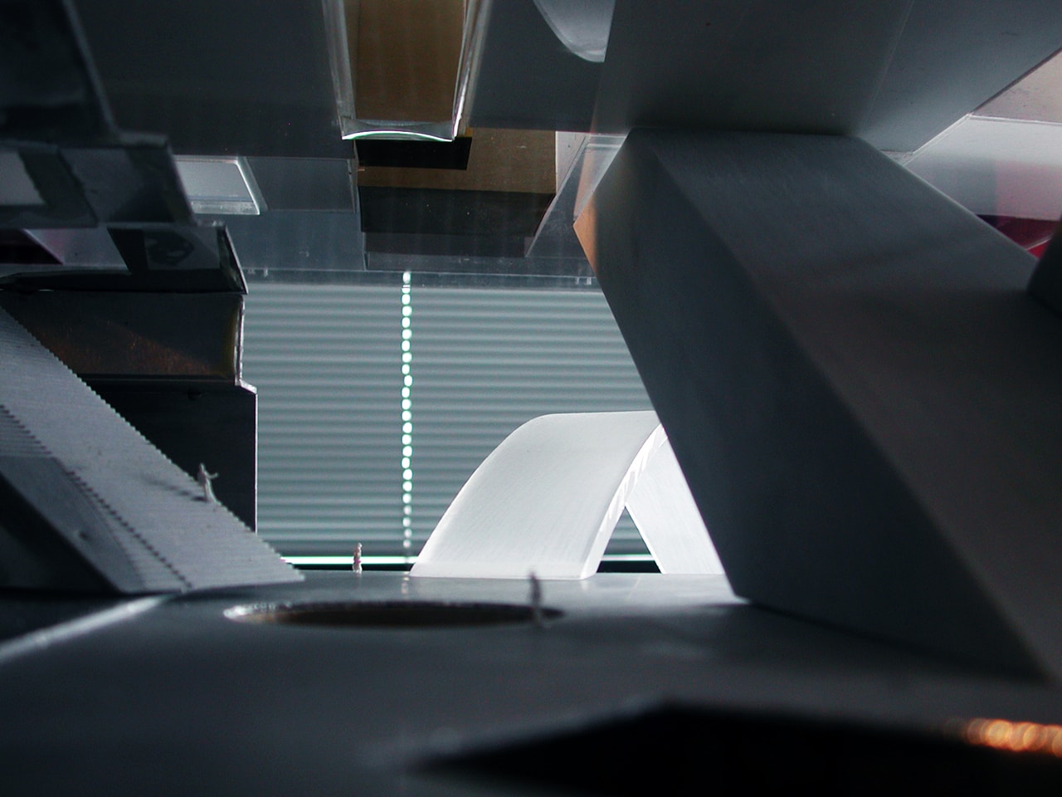
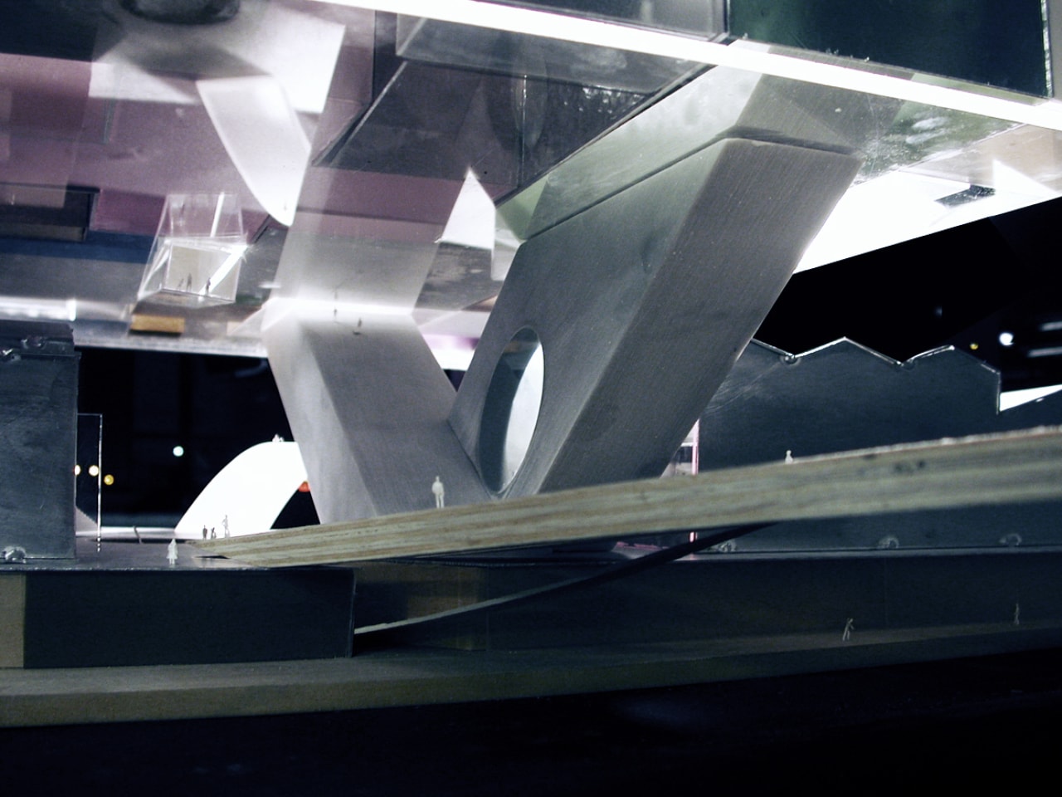
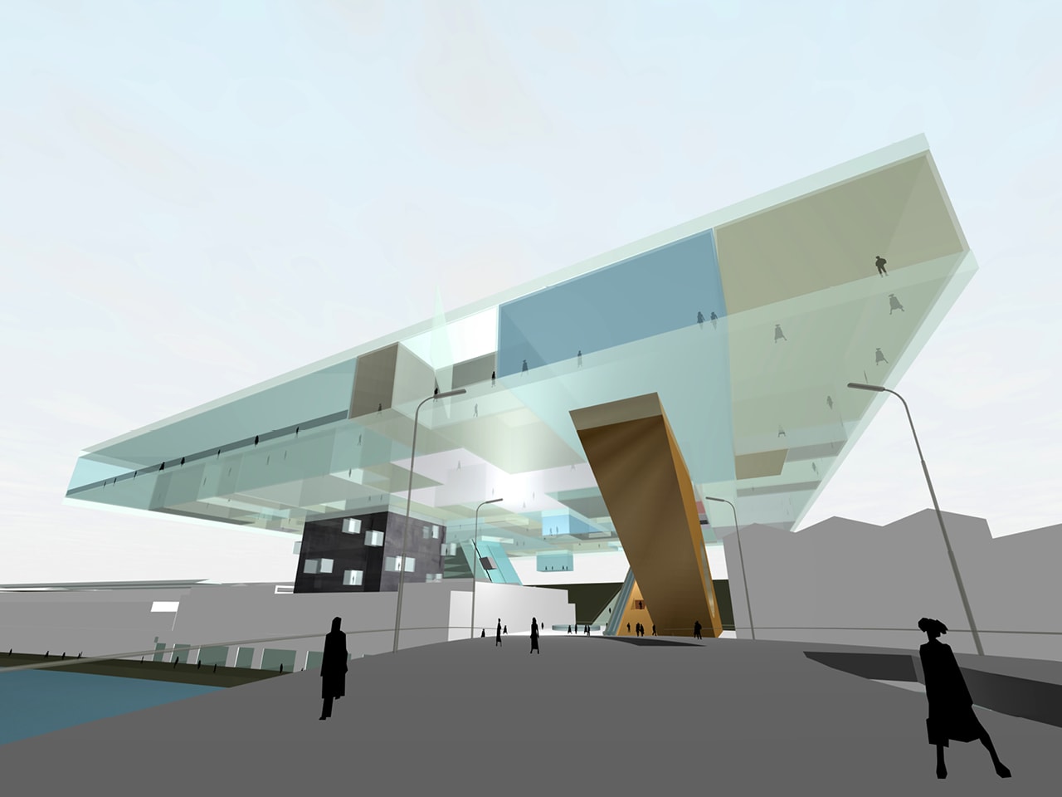
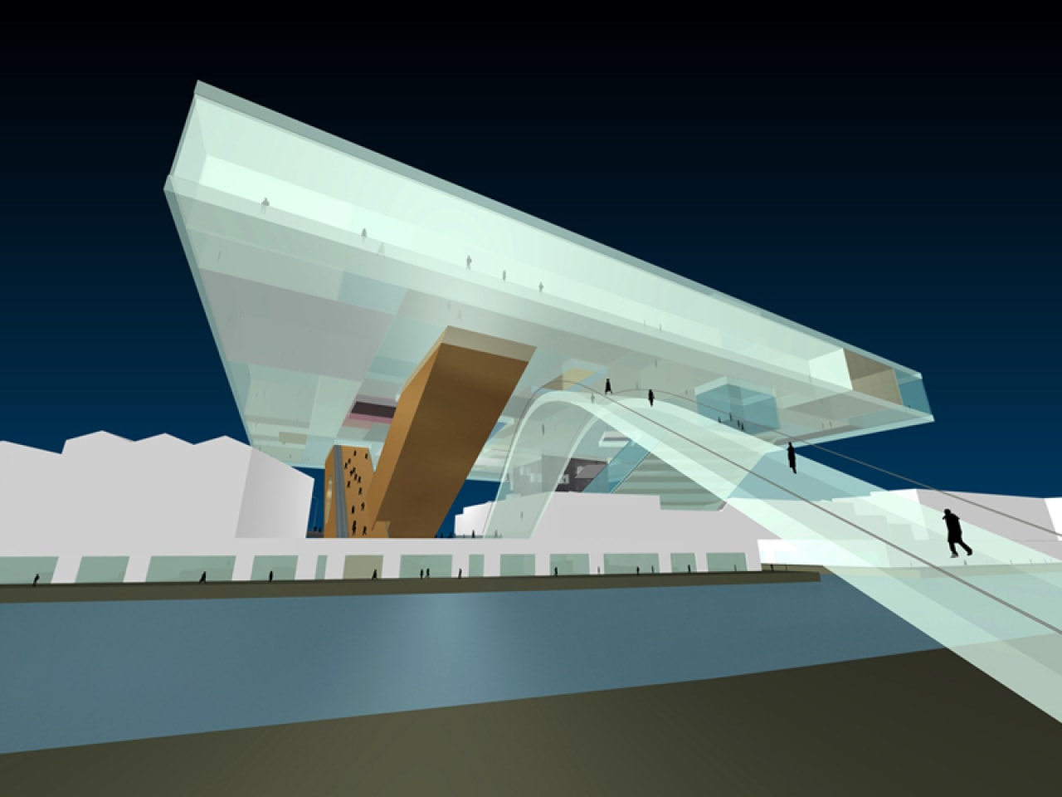
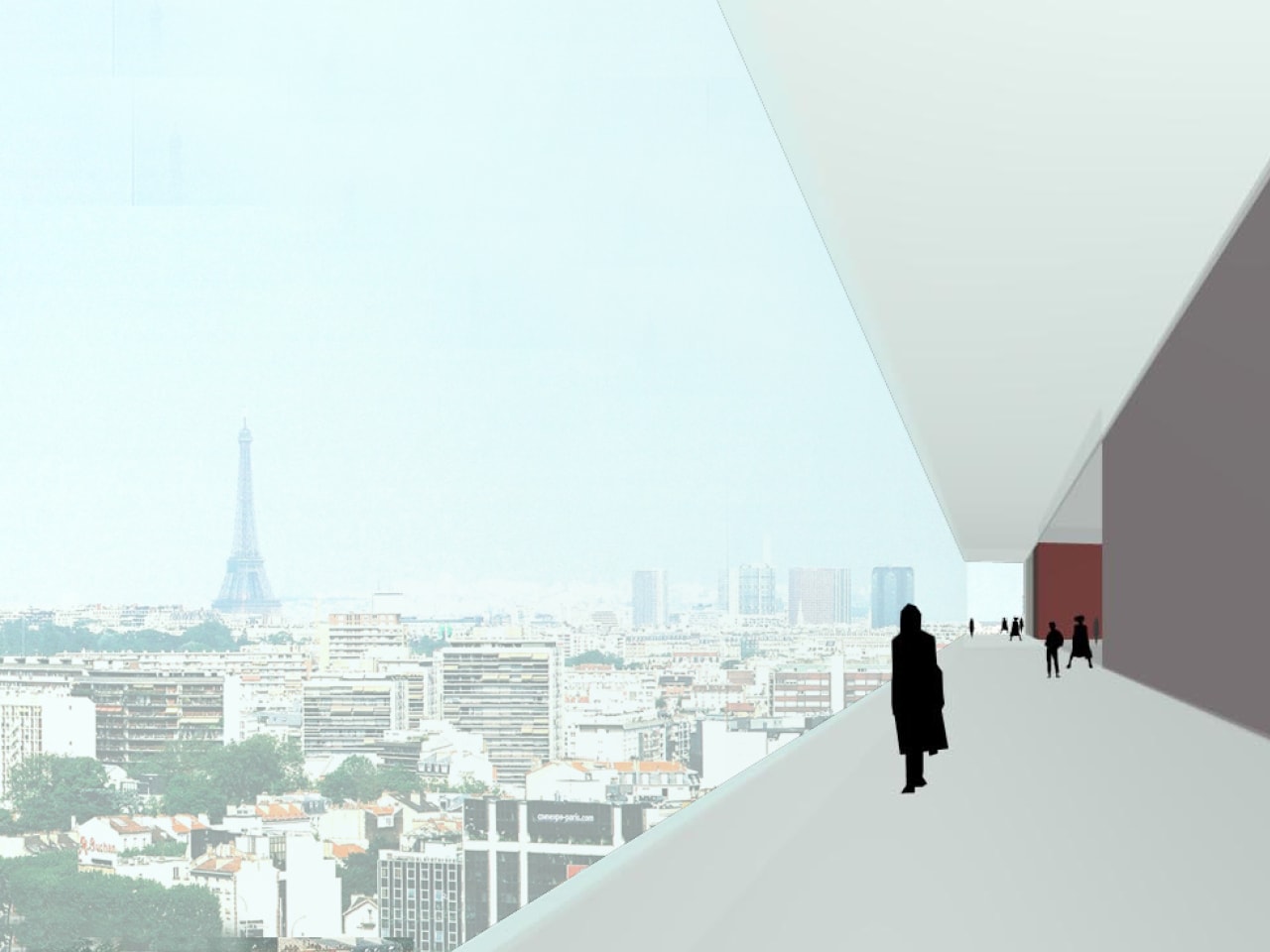
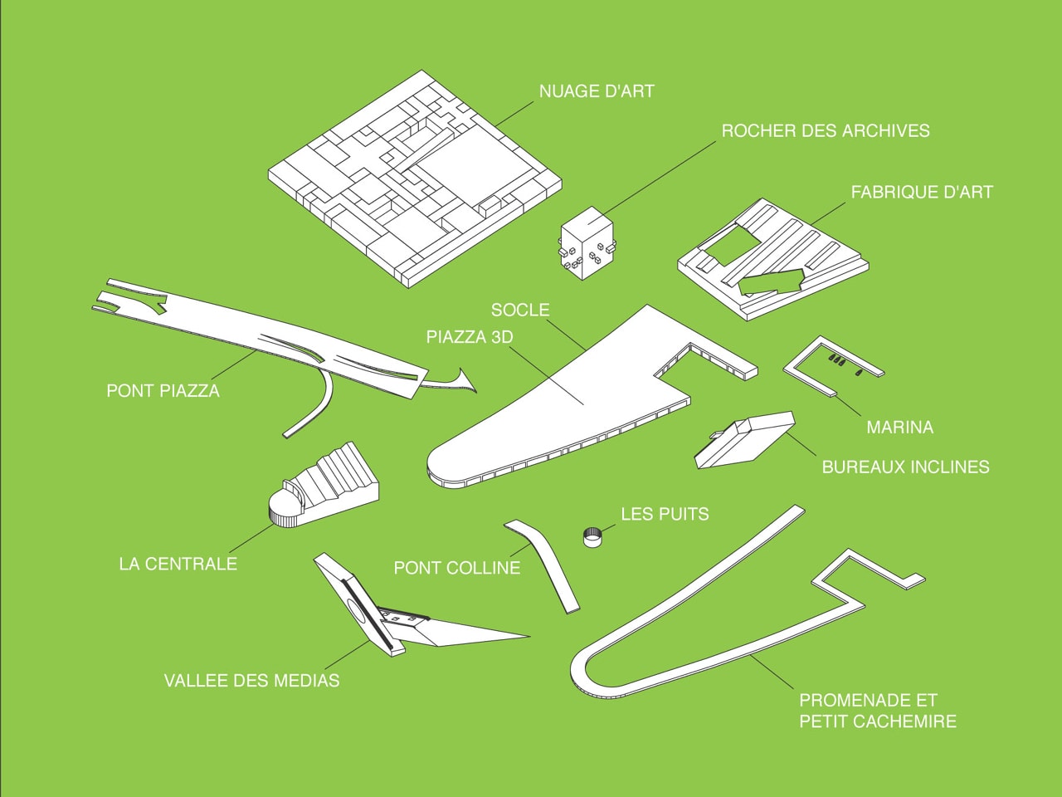
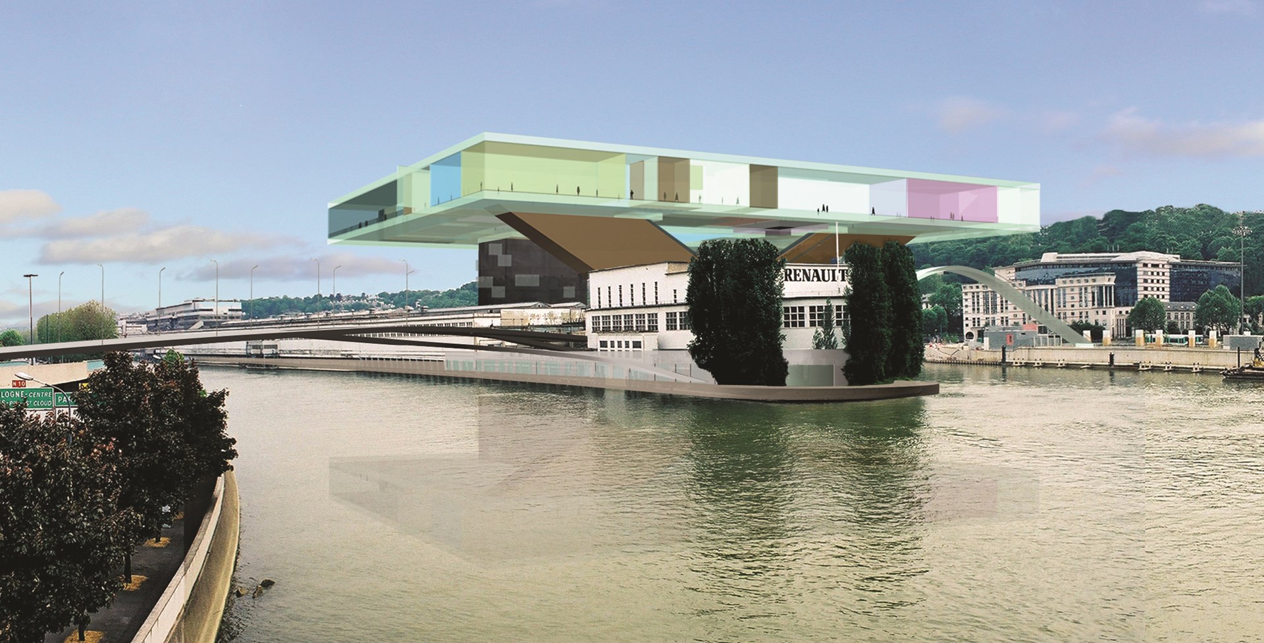
.jpg)
Credits
- Architect
- Principal in charge
- Design team
- Partners
.jpg?width=900&quality=75)