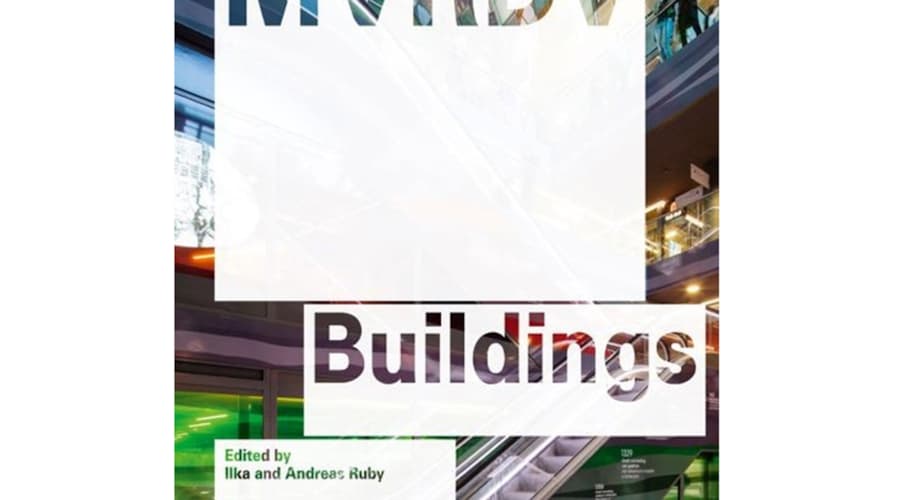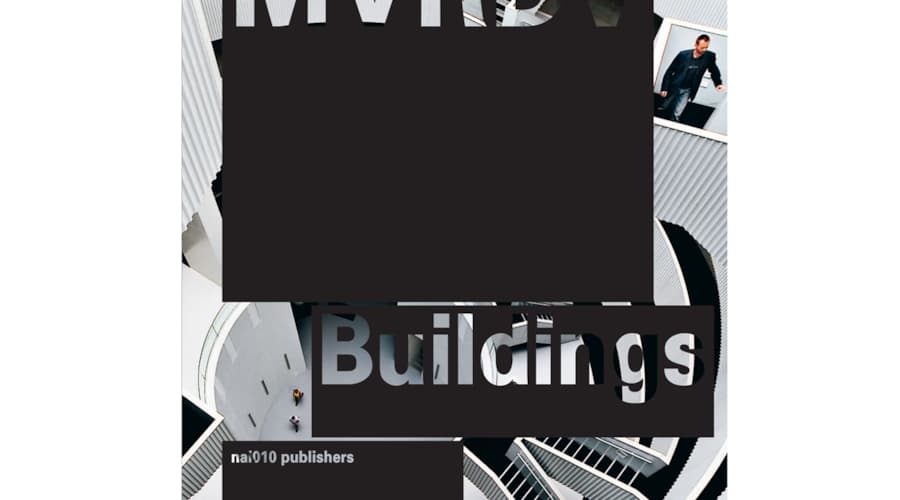
Westerdok
Westerdok adopts the design concept of light and openness; with a total floor area of 6000 m2, Westerdok contains 46 apartments and a day-care centre offering diverse outdoor spaces and views over the western docklands of Amsterdam.
- Location
- Amsterdam, Netherlands
- Status
- Realised
- Year
- 2004–2009
- Surface
- 6000 m²
- Client
- O.M.A. (Ontwikkelings Maatschappij Apeldoorn)
- Programmes
- Educational, Residential
- Themes
- Architecture, Housing
Awards

2009Amsterdam Architecture Prize
Nomination

2009Zuiderkerkprijs Amsterdam
Nomination
Each apartment's balcony varies in depth and stretches as a band along the entire façade, offering occupants outdoor spaces and views over the western docklands of Amsterdam.
With the majority of other buildings in the VOC Cour port redevelopment in brick, the floor-to-ceiling glass façade, which can be fully opened, offers a wonderful contrast.
Openness is the driving concept behind this design. By reducing the amount of materials used; glass, steel and concrete; the facade is opened up to allow for an expansive feeling of space within the building.
The redevelopment takes the form of an urban block, with buildings of differing heights surrounding a central courtyard.
After two earlier plans failed, the client O.M.A. (Ontwikkelings Maatschappij Apeldoorn) decided to design the plan themselves. Westerdok is located on the river side of the block, facing towards the views.
Gallery
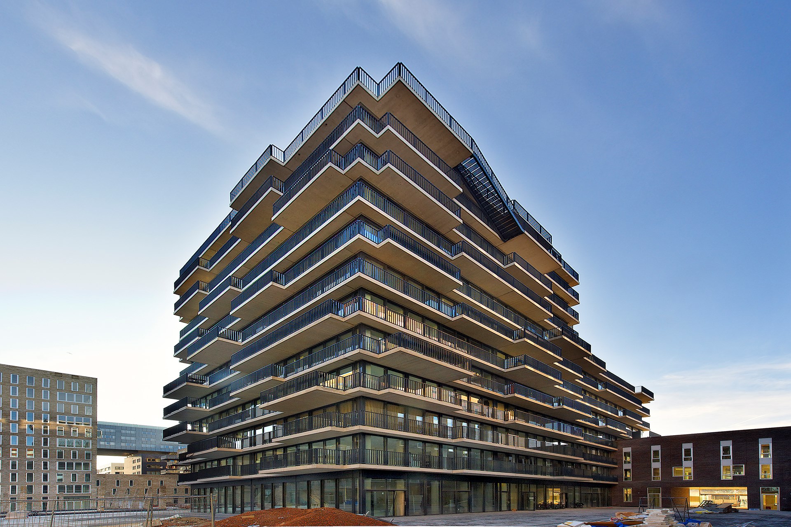
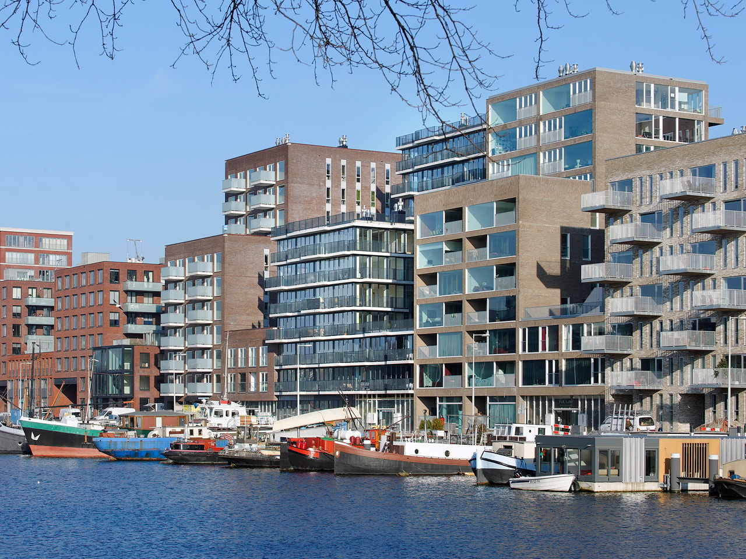
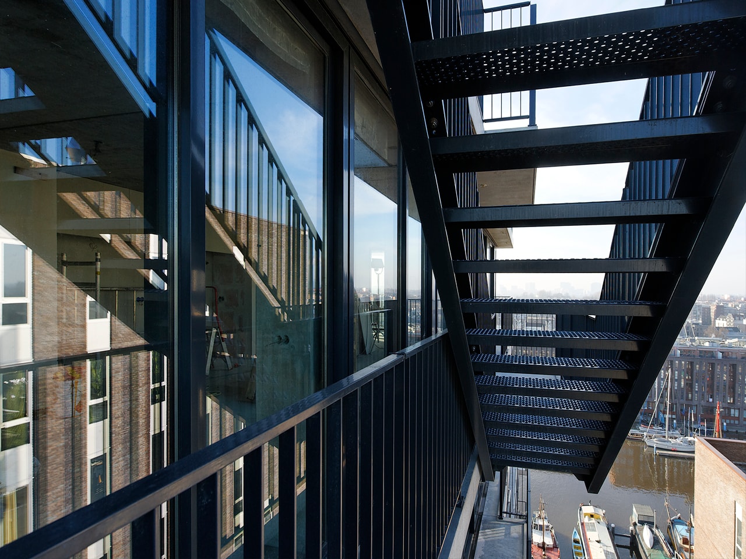
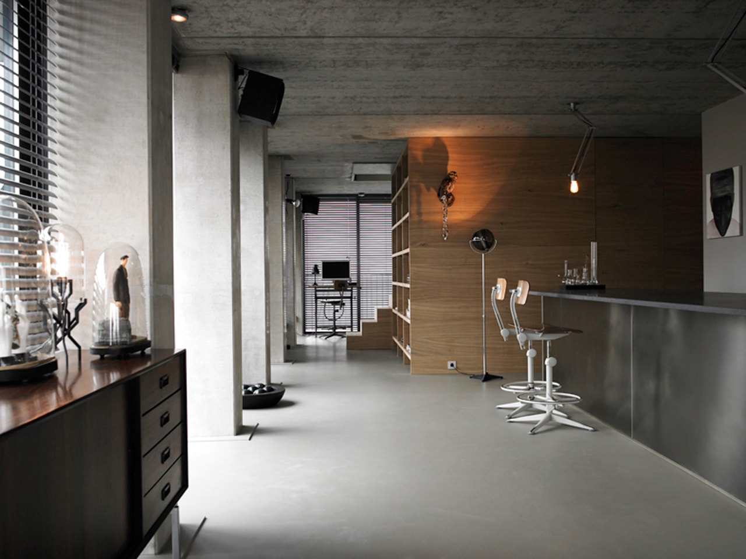
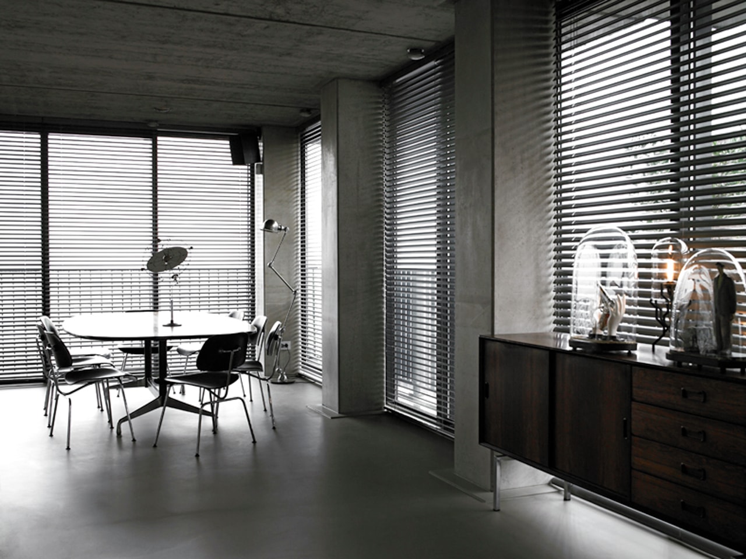
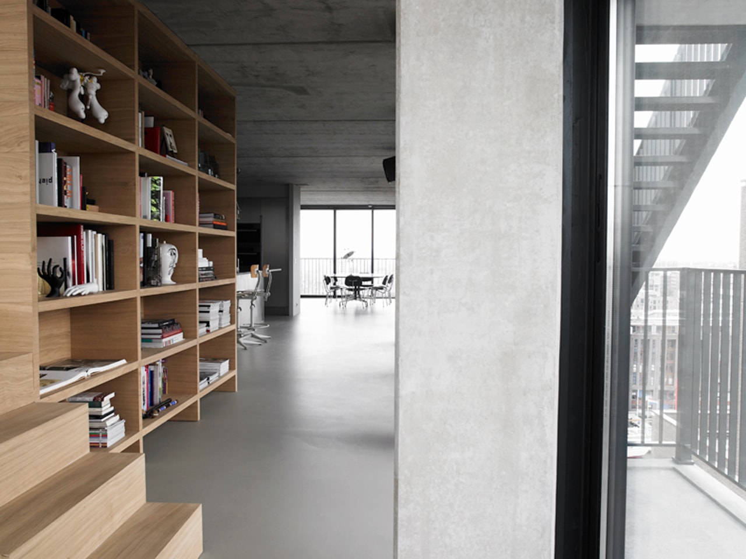
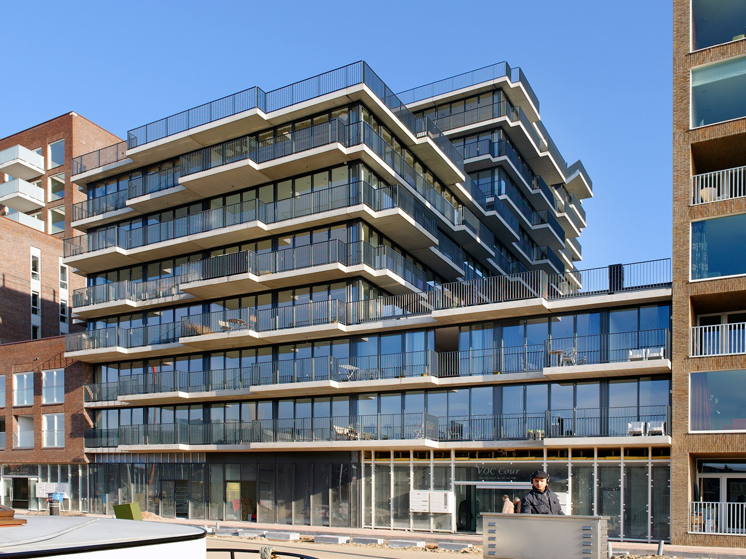
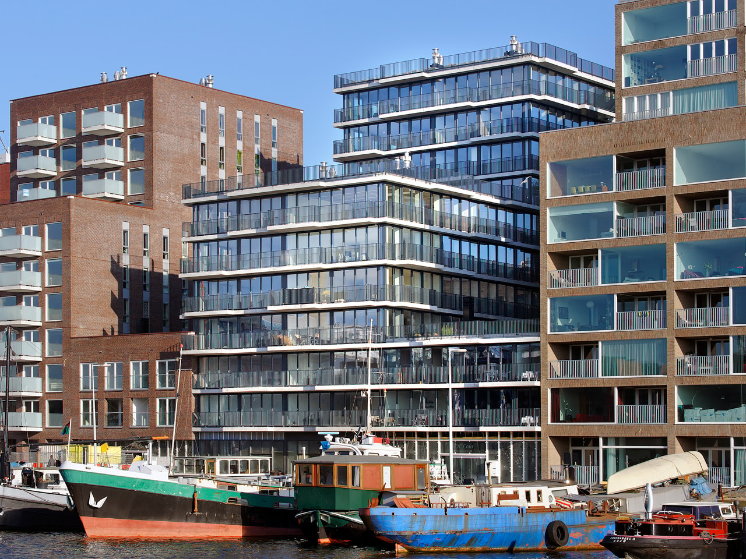
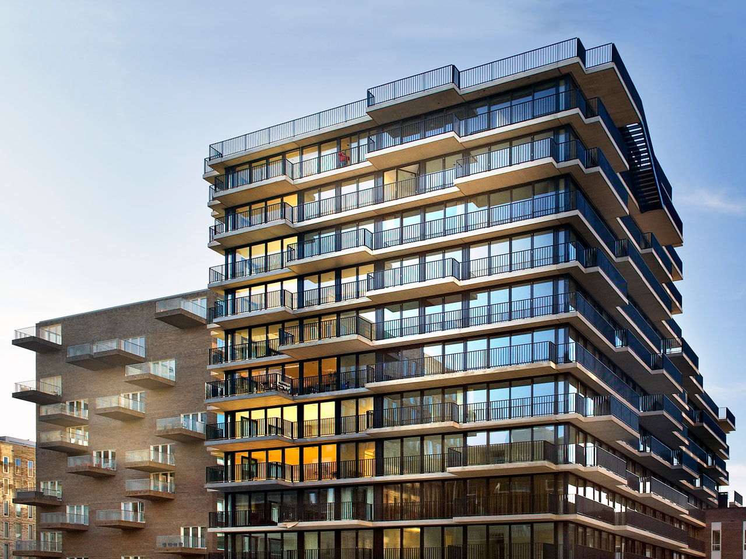
.jpg)
Credits
- Architect
- Principal in charge
- Design team
- Strategy & Development


