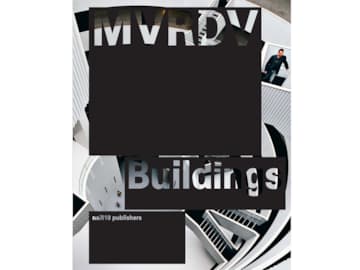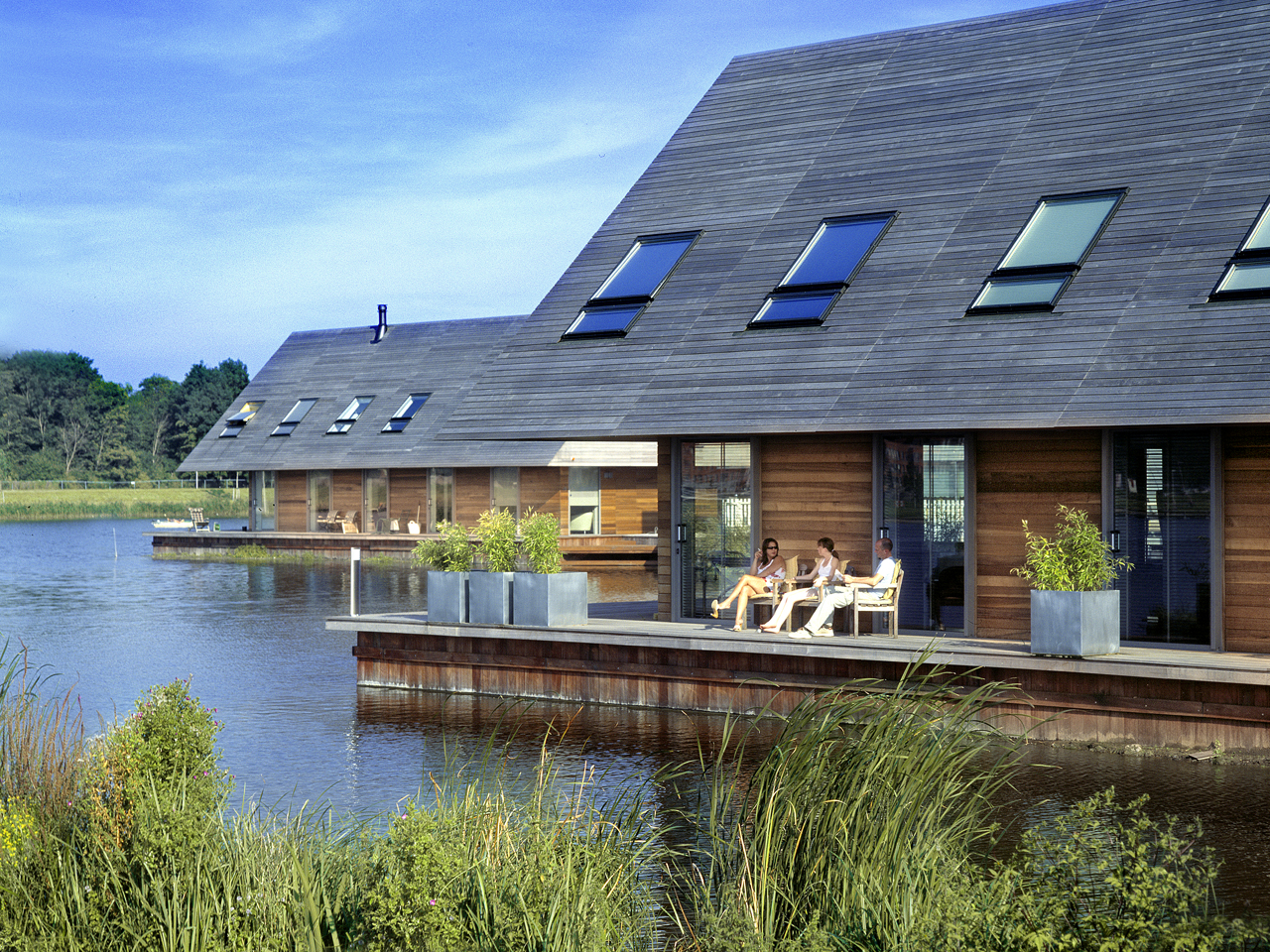
Watervillas
The Water Villas were the third and last MVRDV housing project within the Waterwijk Masterplan for Ypenburg to be completed. The design revolves around the longhouse, a housing typology with a rich history in many cultures.
- Location
- Ypenburg, The Hague, Netherlands
- Status
- Realised
- Year
- 1998–2005
- Surface
- 1920 m²
- Client
- Amvest Vastgoed, Amsterdam, NL
- Programmes
- Residential
- Themes
- Architecture, Housing
The long façades have large, floor-to-ceiling windows. The windows on the end façades are extra wide and in the roof twelve large windows are placed to provide optimal light during the daytime.
The eight villas are completely constructed of wood, except for the window frames. These are, for the most part, made of extruded grey aluminum, which contrast clearly with the façade.
The frames of the skylights are of wood just like the roof itself. A large wooden terrace wraps around each ouse; widening on the ends of the villa.
Gallery
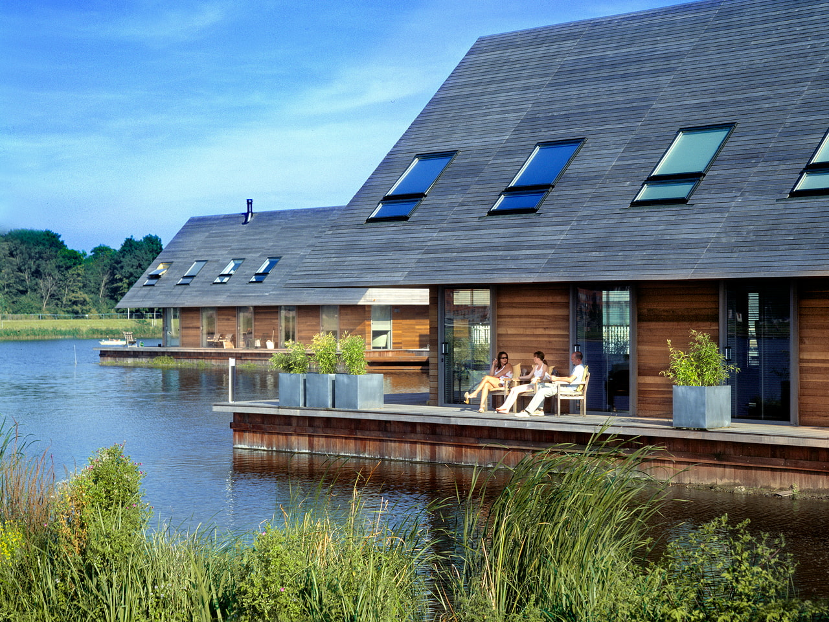
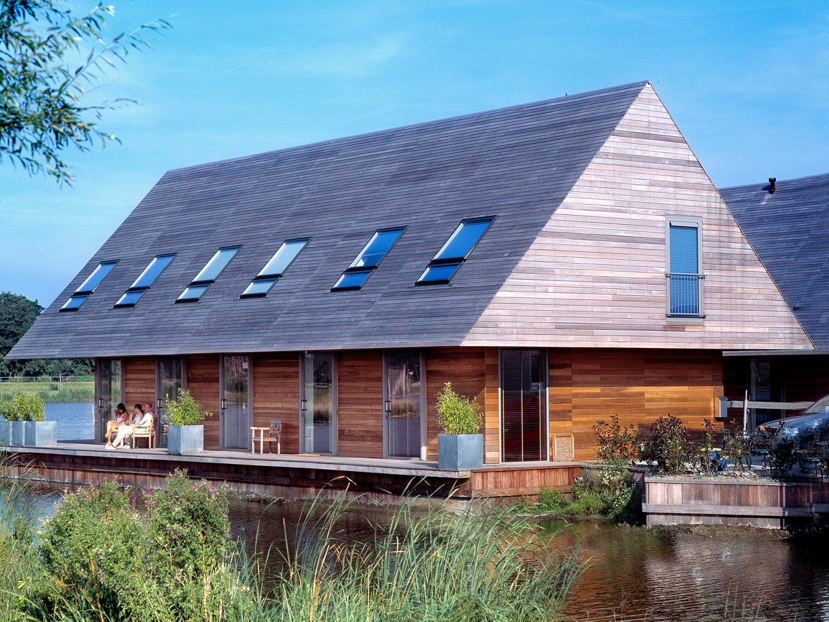
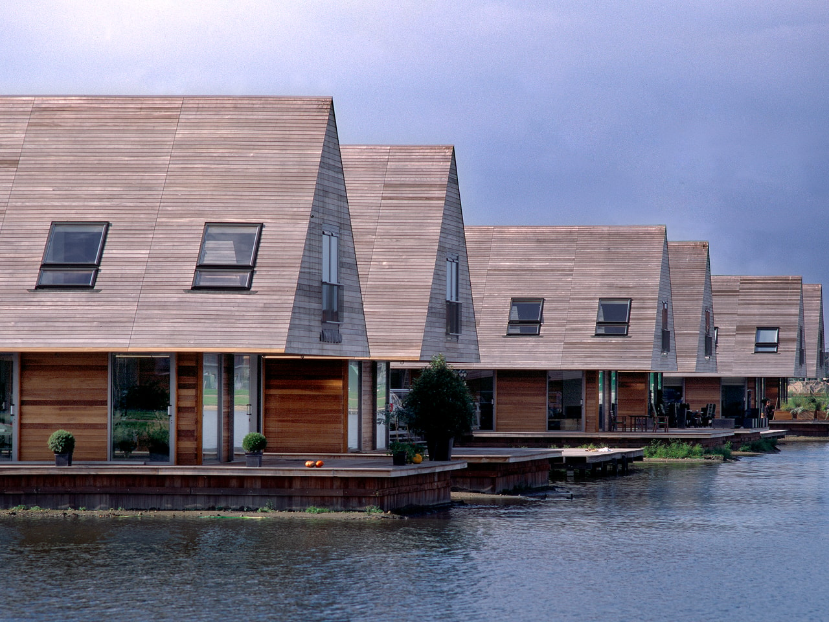
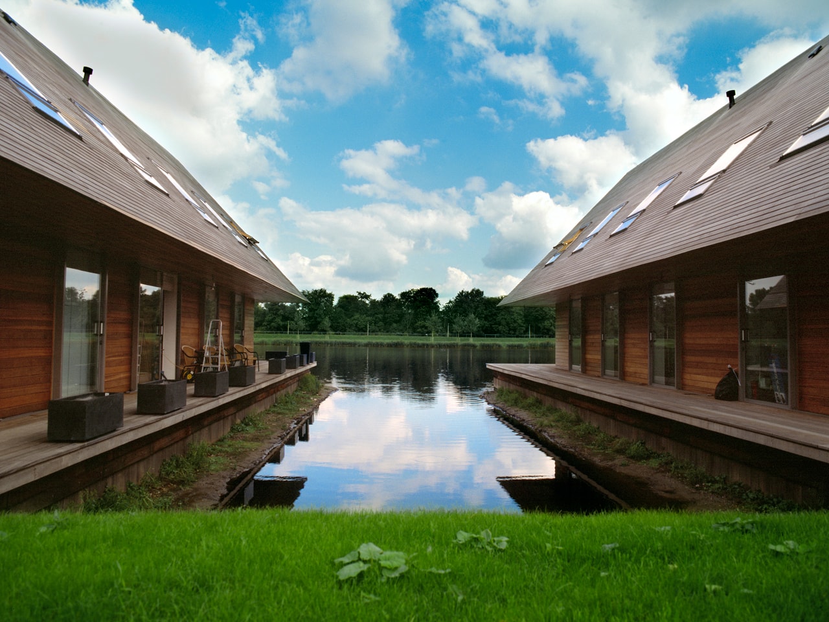
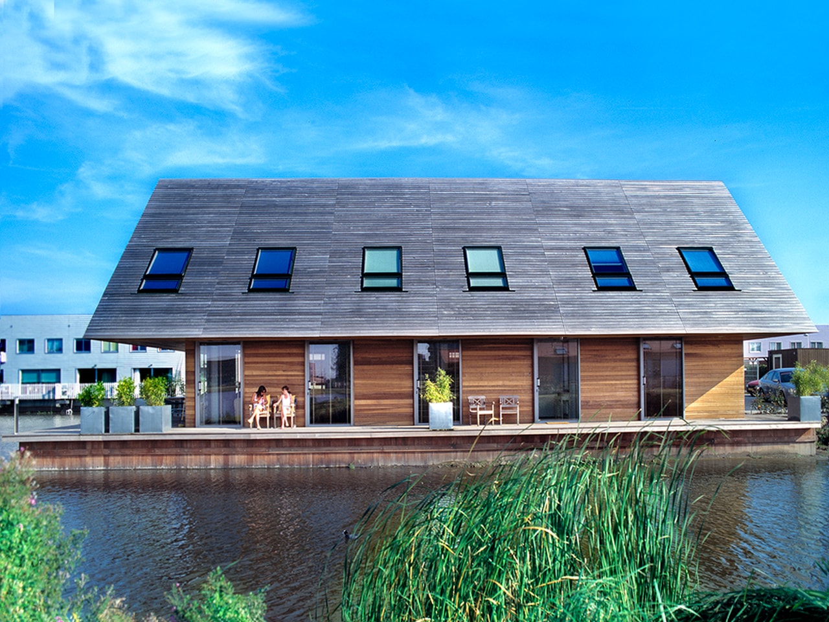
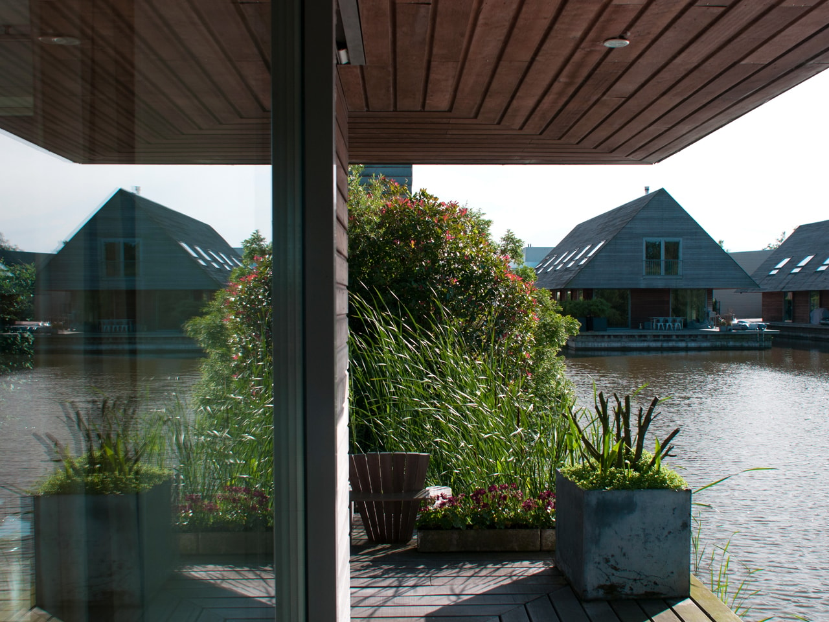
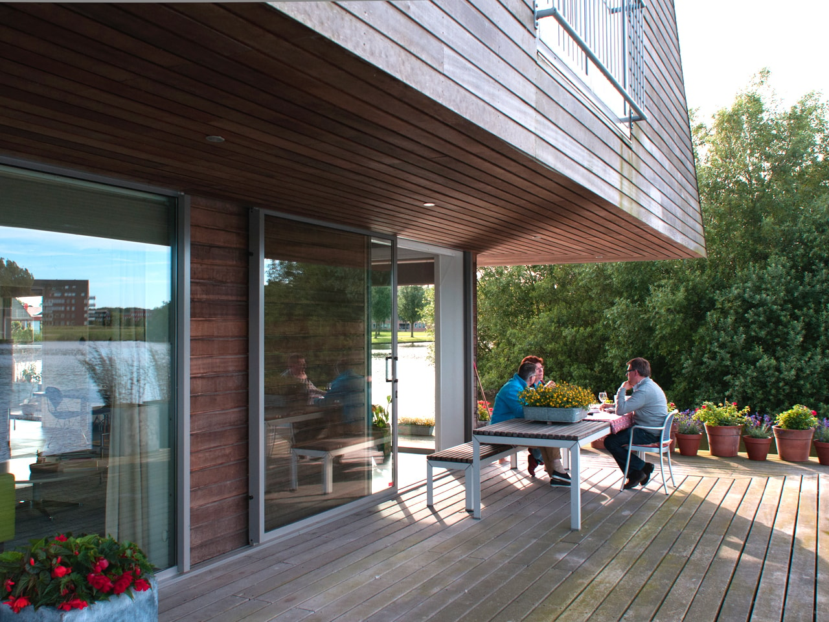

Credits
- Architect
- Principal in charge
- Competition team
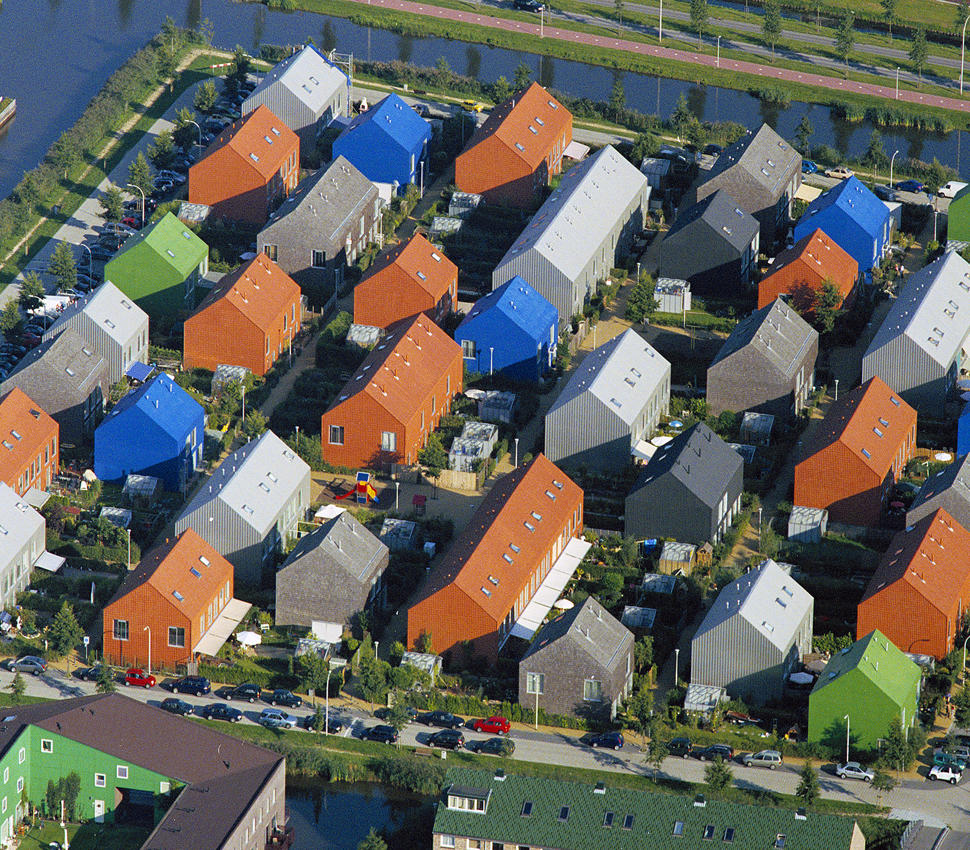
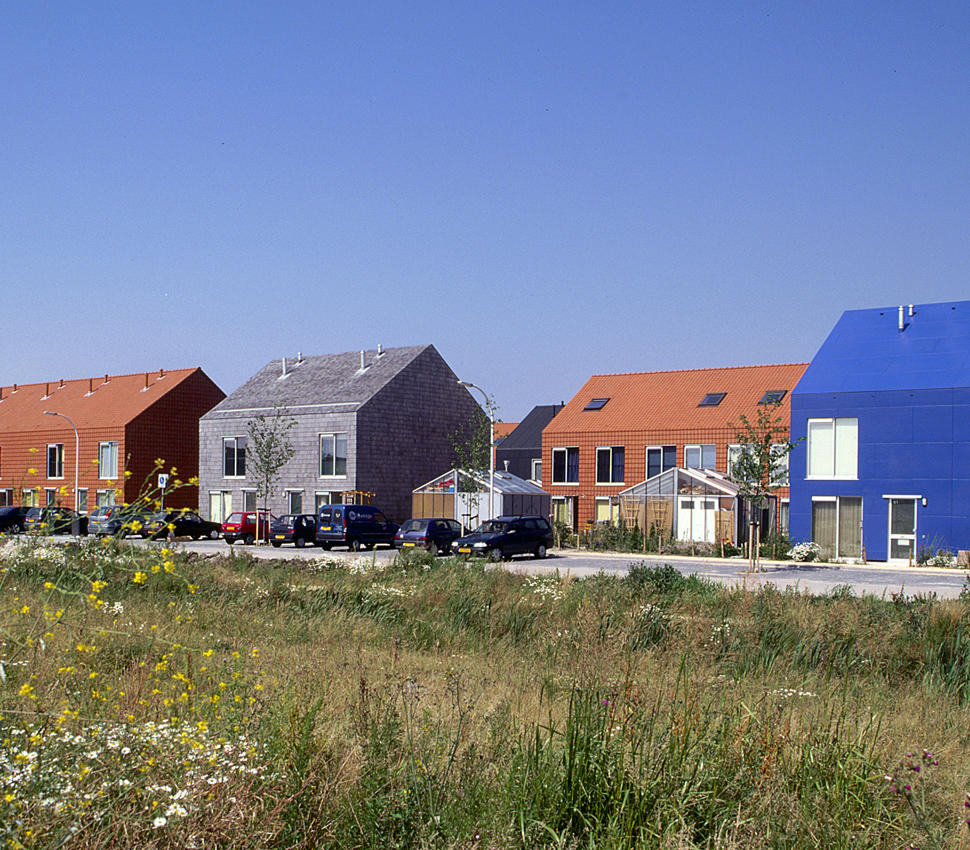
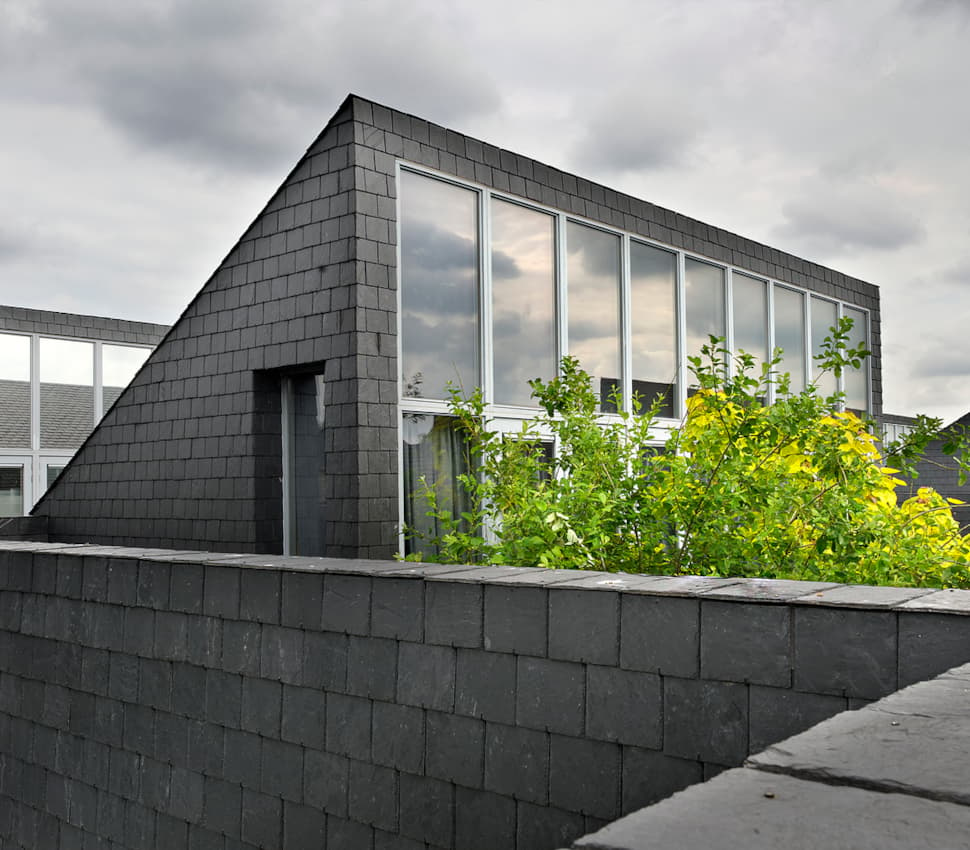
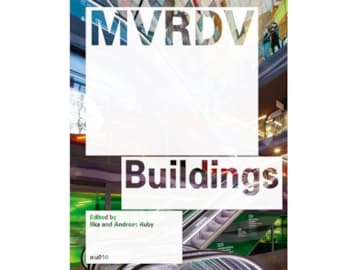
.jpg?width=360&quality=75&mode=crop&scale=both)
