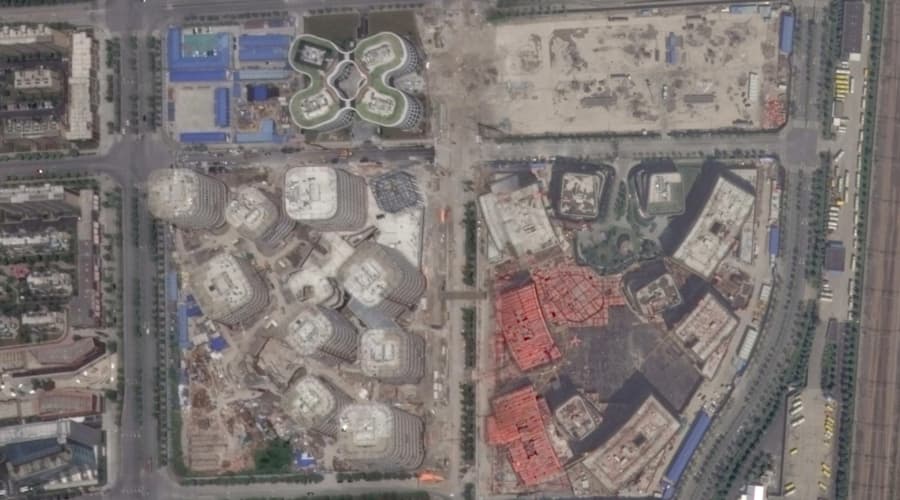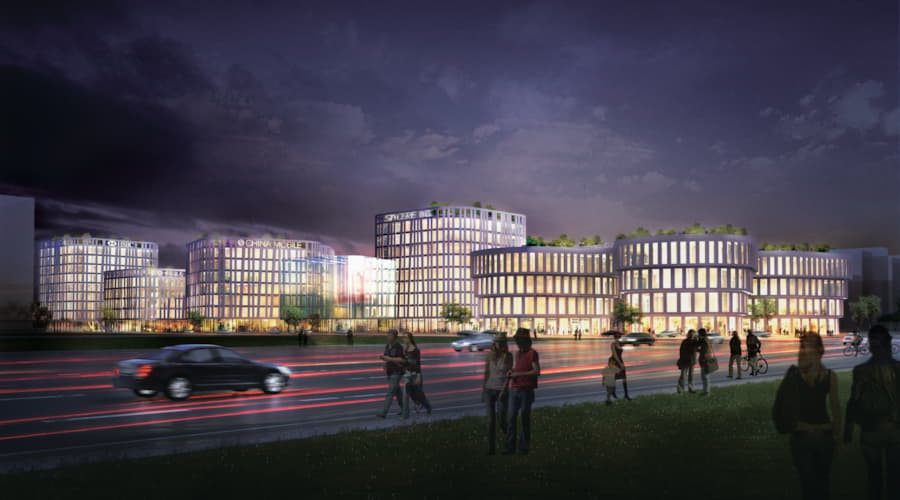
Hongqiao CBD
The upcoming development of the CBD area next to the Hongqiao Airport's terminal and railway station provides an opportunity to create high quality buildings and also a sustainable, vivid urban space. The surrounding development is a typical CBD area with individual blocks and huge boulevards. How to make this area more attractive with urban activities? How to make this area different than other CBDs in Shanghai?
- Location
- Shanghai, China Mainland
- Status
- Realised
- Year
- 2012–2015
- Surface
- 45000 m²
- Client
- Sincere Property Group
- Programmes
- Mixed use, Offices, Retail, Master plan
- Themes
- Architecture, Transformations, Urbanism
Awards

2017AD100 Awards for Best Commercial Architecture
MVRDV's proposal involves creating an inner courtyard space surrounded by office buildings , a sunken plaza with shops connected the metro station and a pedestrian path for circulation. The area, with good public transport links and pedestrian connection will attract people to come and enjoy a calm and intimate atmosphere, in contrast to the bustling surrounds of Shanghai's outskirts.
The building volume, based on typical, efficient office floor plans, varies from 1200m2 to 1800m2 and from 4 to 8 stories high, in order to maintain a cubic form. The cubes are distributed across the plot so as to create both an appropriate street facade along Shen Hong Road boulevard, and more organically towards the inner sunken plaza in order to create a more diverse spatial experience in contrast to typically gridded office parks. A Mega-store is located at the east-west corner and forms an entrance to the rest of the underground shopping. Underneath the office towers, there are two levels of commercial space with outdoor terraces surrounding the sunken plaza. The straightforward circulation plan connects the metro station at the north-west corner, the shopping mall entrance in the east, and the sunken urban plaza at the south-west corner, which are the main pedestrian access points to the site.
The square floor plan is particularly efficient for flexible office use: each office tower can be divided into two separate units or more according to the tenants requirements. By introducing a double lobby concept, each tenant can have their own individual lobby and lift, a rare luxury in a shared office building. The façade of the office towers is 50% glazed and 50% clad, which allows it to meet the stringent requirements of sustainable building regulation. The façade pattern is inspired by Chinese bamboo, with a subtly shifted grid and bands that tilt in the prevailing wind direction. The pattern is regularized with 10% of the panels customized for variety and visual interest. The cubic volumes vary in size and height, and together with the facades, create a collective yet individual character, a sort of unified family of buildings which are related yet different.
Hongqiao CBD is currently under construction, with the main office building to be completed in mid-2015, and the entire development completed in 2016.
Gallery
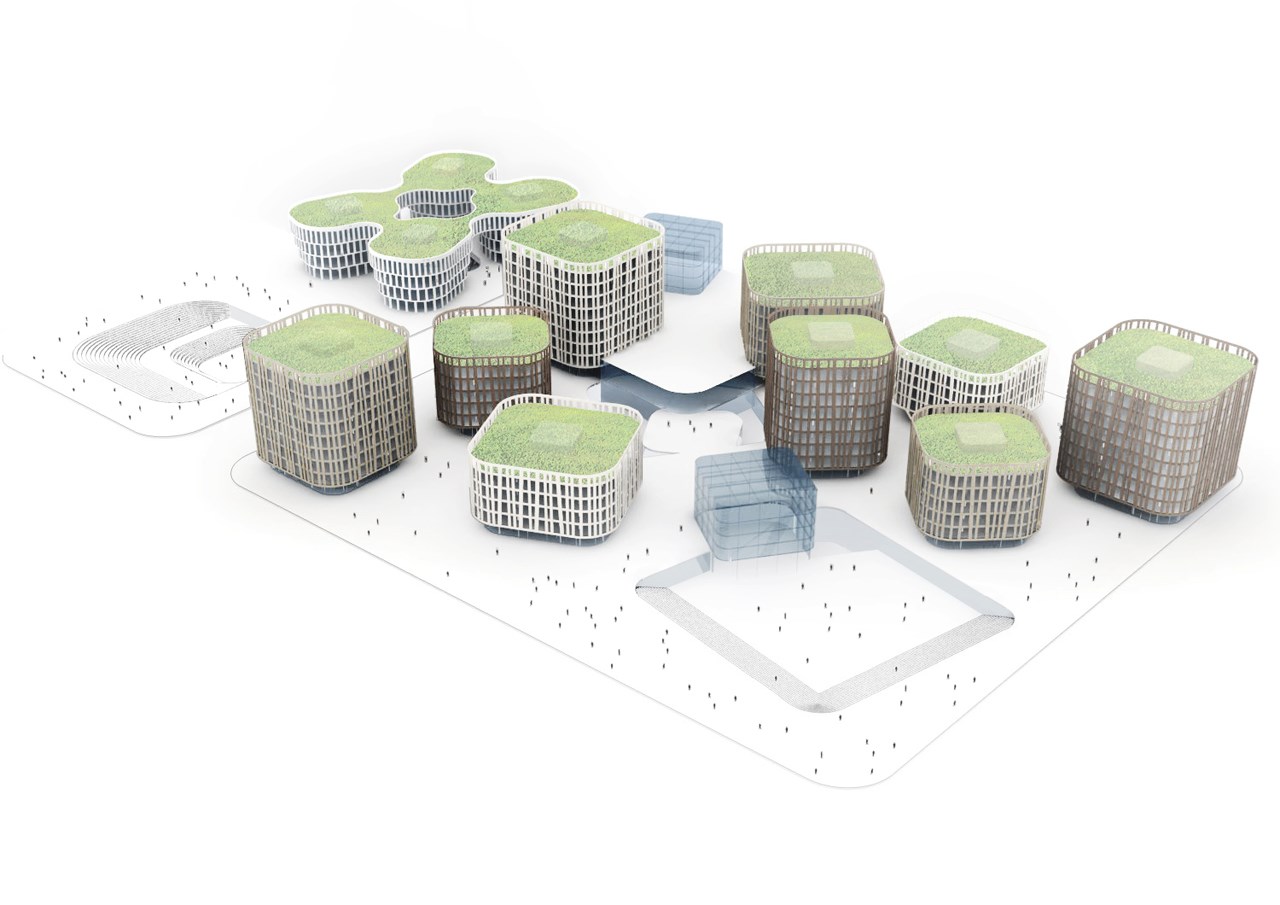
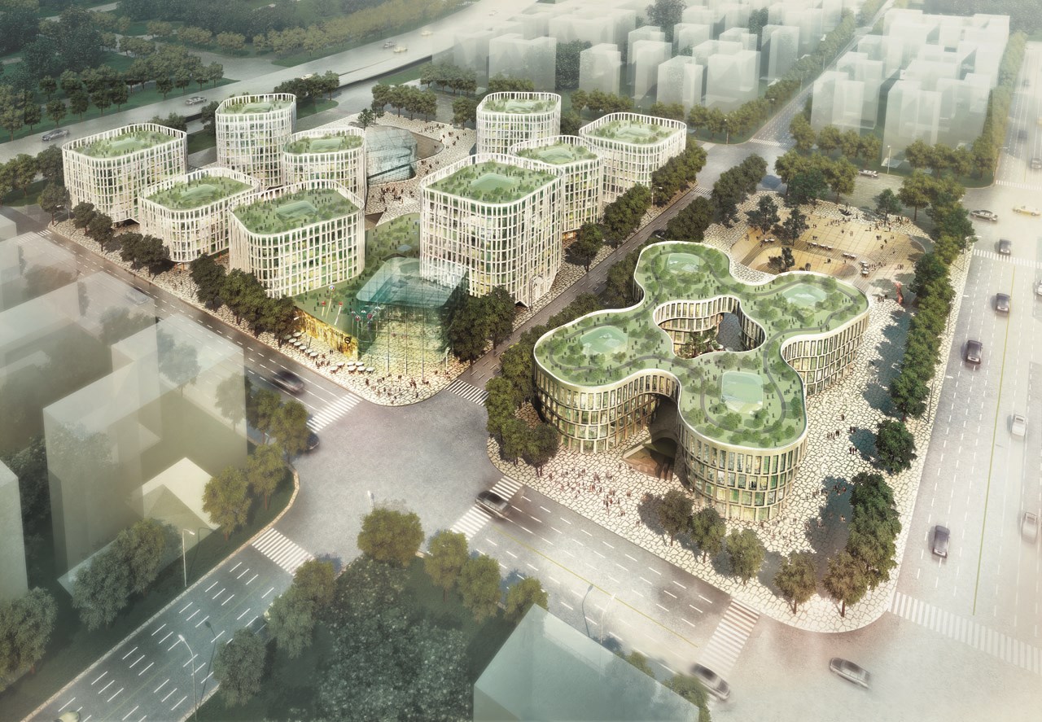
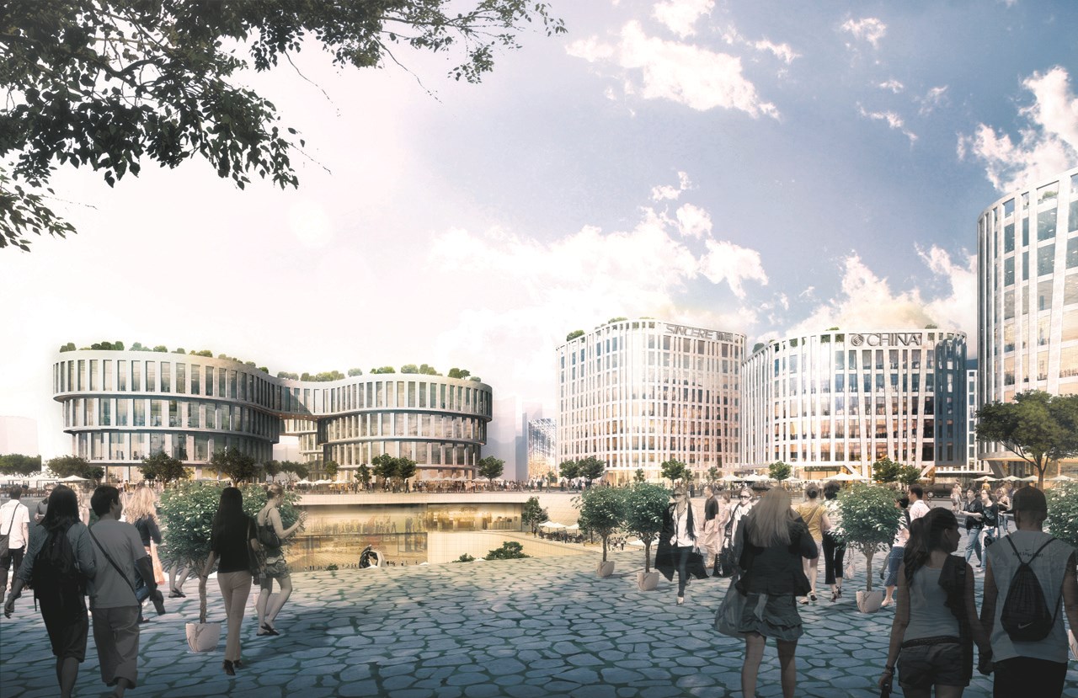
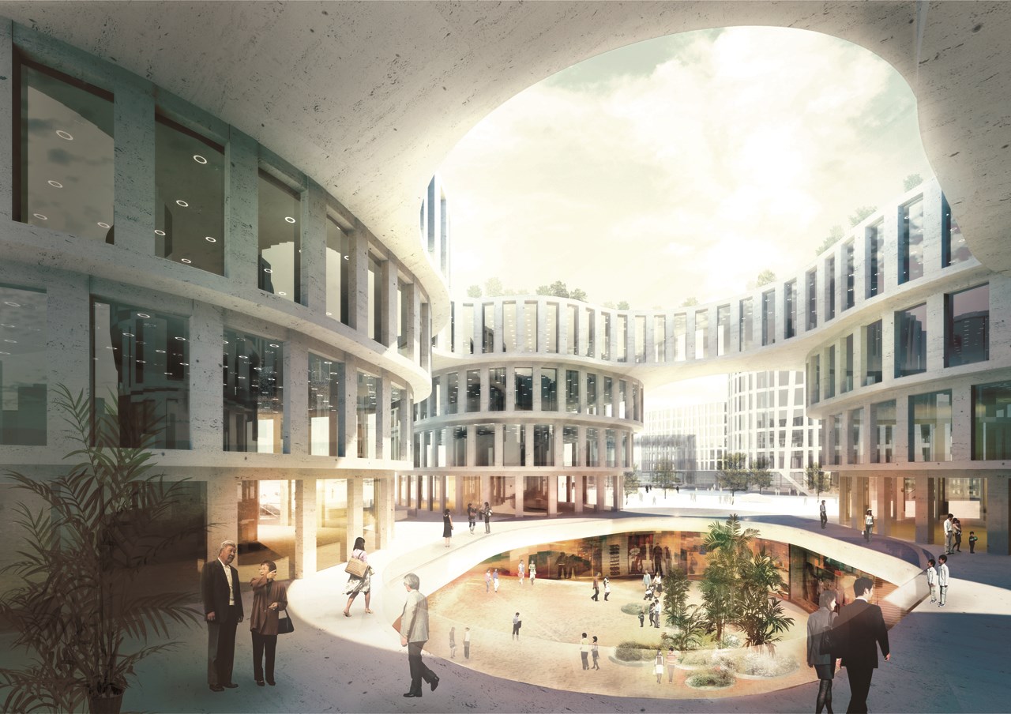
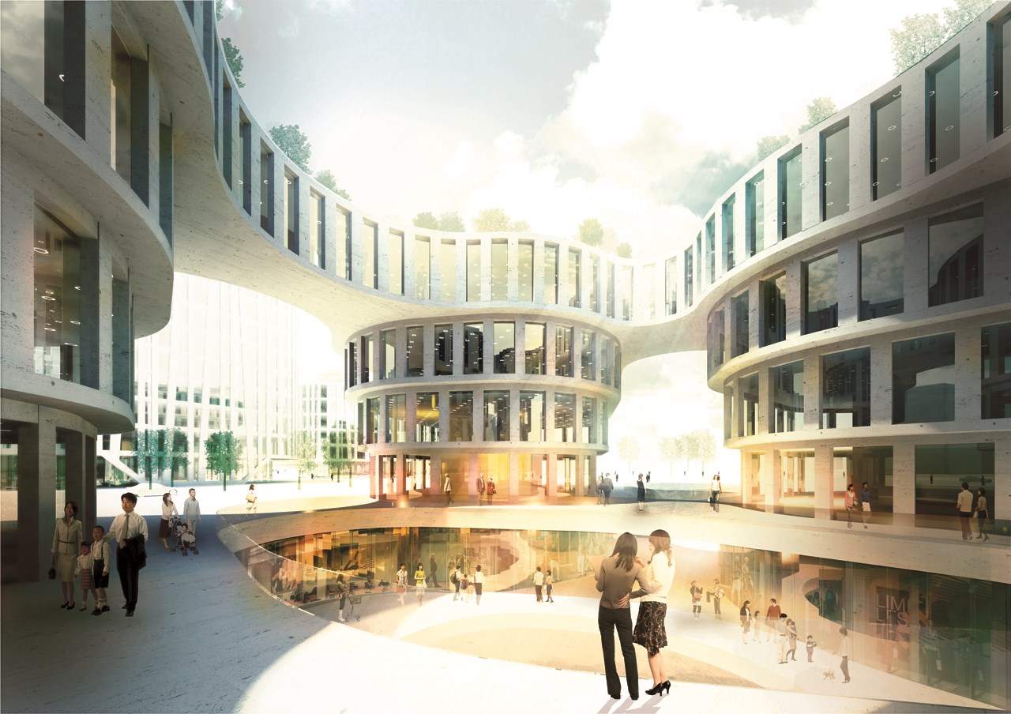
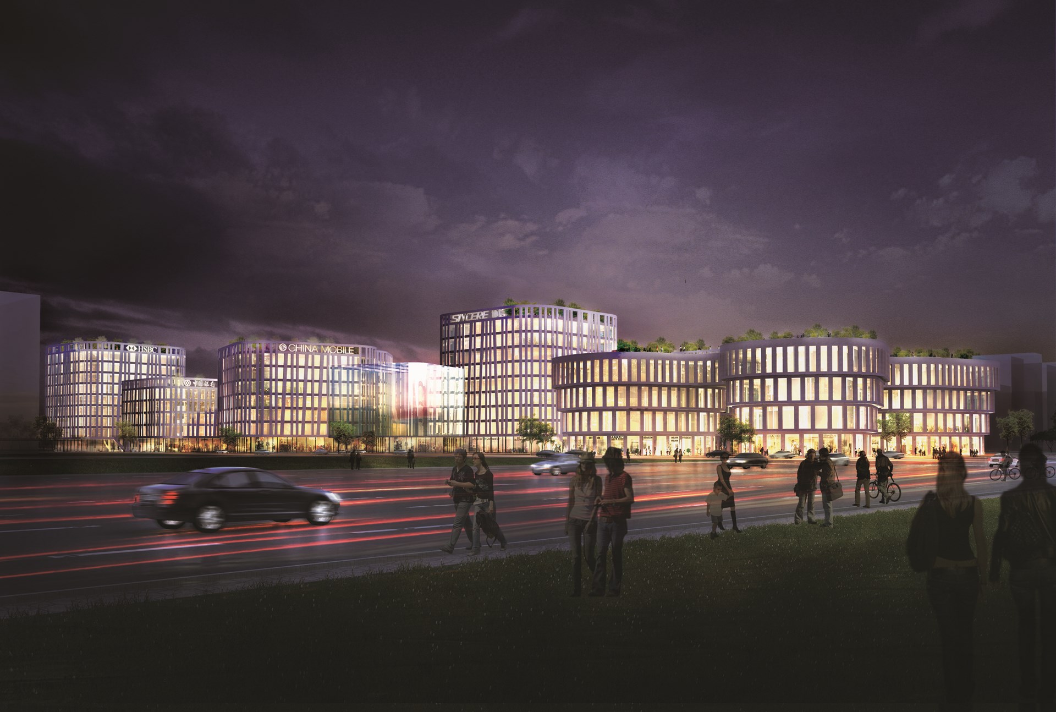

Credits
- Architect
- Principal in charge
- Partner
- Design team

