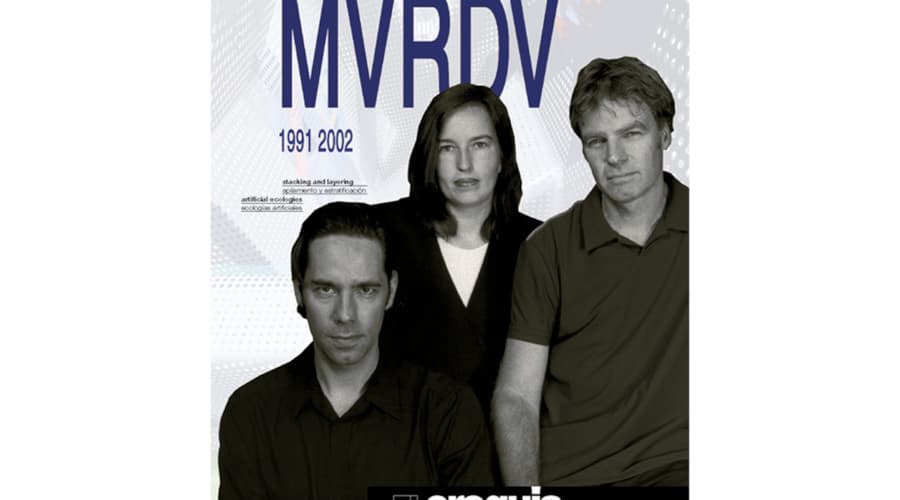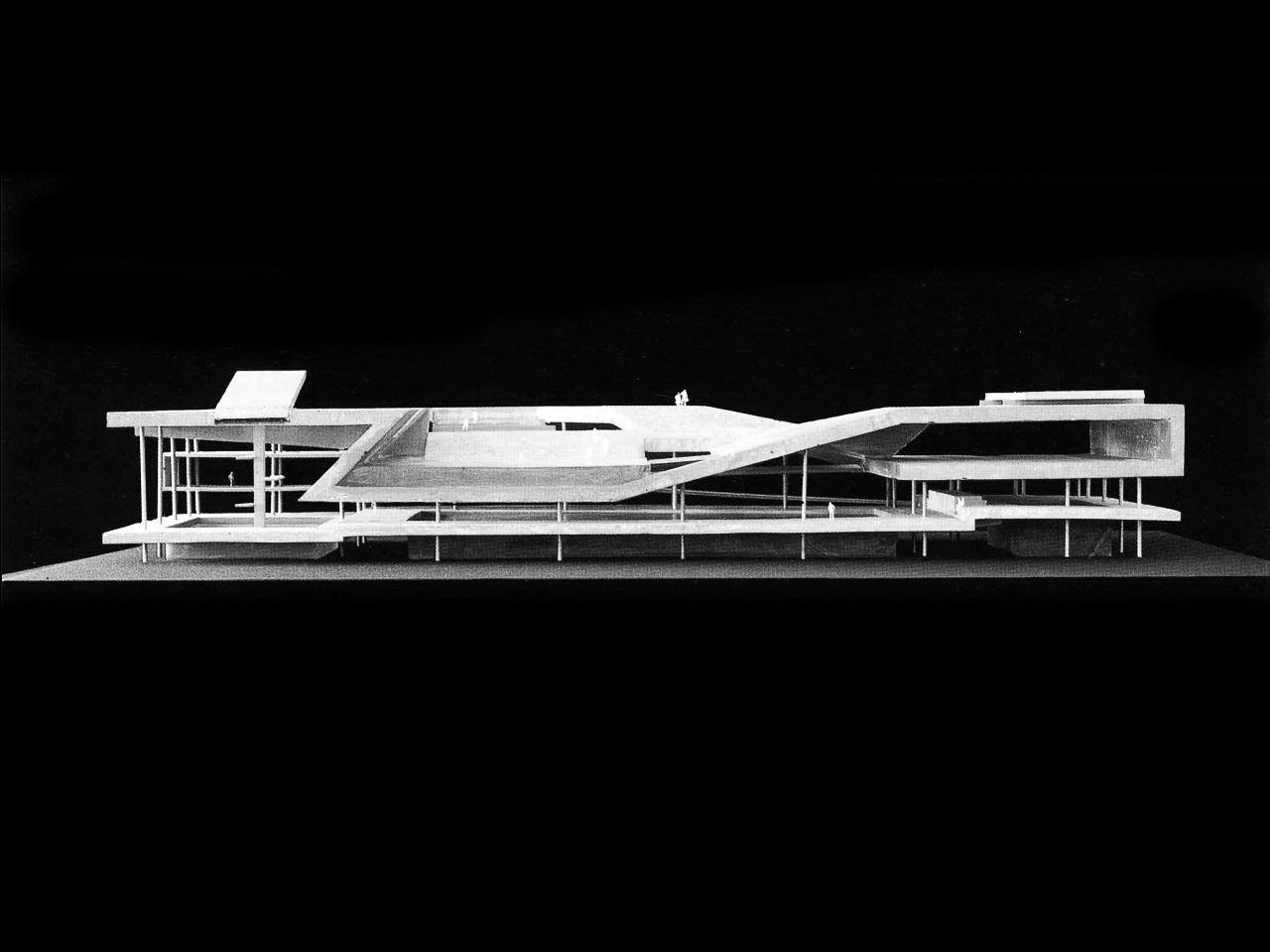
Sloterpark Pool
The extension of the Sloterpark pool combines the ideals of the public bath movement of the fifties with the differentiated and more individual wishes of the contemporary city dweller. Where the first group wanted large pools for mass immersion, the second wanted more intimate places for recreation or Spartan training. By placing the extension over the existing pool, it creates a compact combination of a more utilitarian Spartan foundation of separately rentable baths which has above it a more hedonistic recreational level.
- Status
- Competition
- Year
- 1994–1994
- Surface
- 8000 m²
- Budget
- €7,700,000
- Client
- Stadsdeel (Borough) Geuzenveld
- Programmes
- Sports
- Themes
- Architecture, Leisure
How can we use the extension of the Sloterpark pool to combine the ideals of the public bath movement of the fifties with the differentiated and more individual wishes of the contemporary city dweller? Where the first group wanted large size pools for mass immersion, often in the open air, the second group wants more intimate places for recreation or Spartan training.
Placing the extension over the existing pool creates a compact combination of a Spartan foundation of more utilitarian an separately rentable baths which has above it a more hedonistic recreational level. This stacking combines modesty, taking as little space as possible from the park, with a ‘presence’ that goes well with the existing towers around the lake.
The necessary constructional height for roofing over the existing baths is exploited by the application of full-storey high lattice girders, so providing space for extension of the programme – swimming in the attic! The use of girders at different heights made it possible to turn the floor into a recreational landscape. The folded floor extends via a sauna valley to a grotto-like climbing wall, with a gallery overlooking the diving area, from a gently sloping beach bath via a ‘saddle pass’ to a more imitate valley with a gallery overlooking the squash courts and the enclosure for the sports halls. The folded floor also controls the accessibility of the upper world, handles acoustic separation, forms and energy-saving thermal cycle between the baths and avoids dazzle effects in the competition hall. The deformations of the upper appear as an ‘imprint’ on the ceiling of the competition hall.
The folds make the upper hall feel like a ‘beach’ with an outlook over the Sloterplas. Recreational baths are placed as baths in the bath; a waterfall streaming off the Alpine wall forms a natural ‘grotto’ in the water, a ring of sprays forms a separable space for toddlers in the ‘surf’ and a number of whirlpools are lodged in the sloping beach. A net fence surrounds the roof, which is accessible and so becomes part of the park; one can walk over the garden of grass, wood, plastic, sand and granite.
Gallery
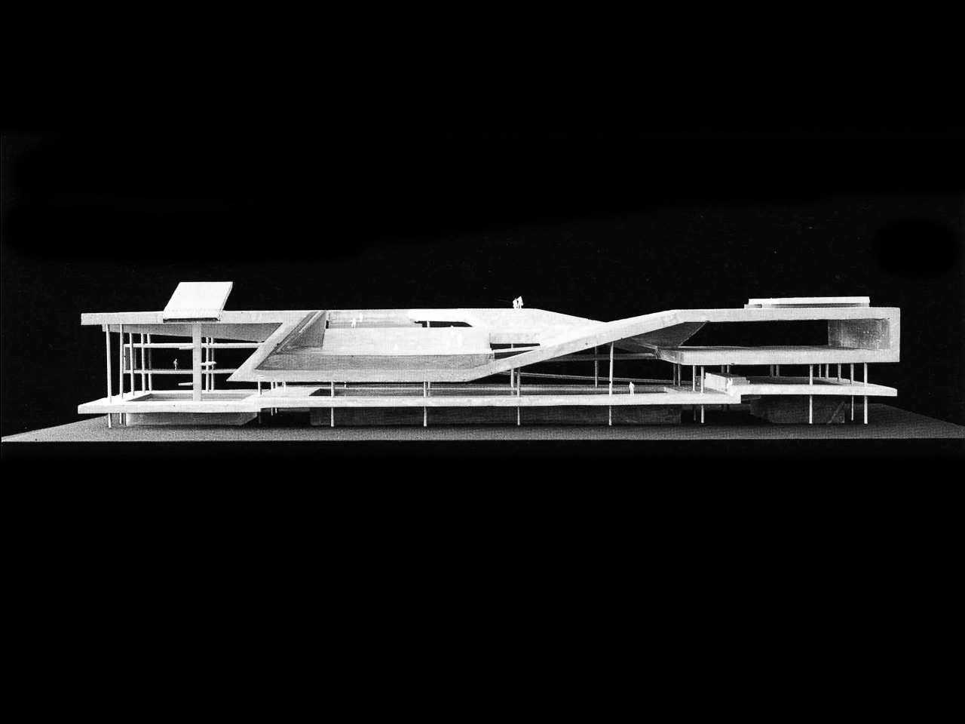
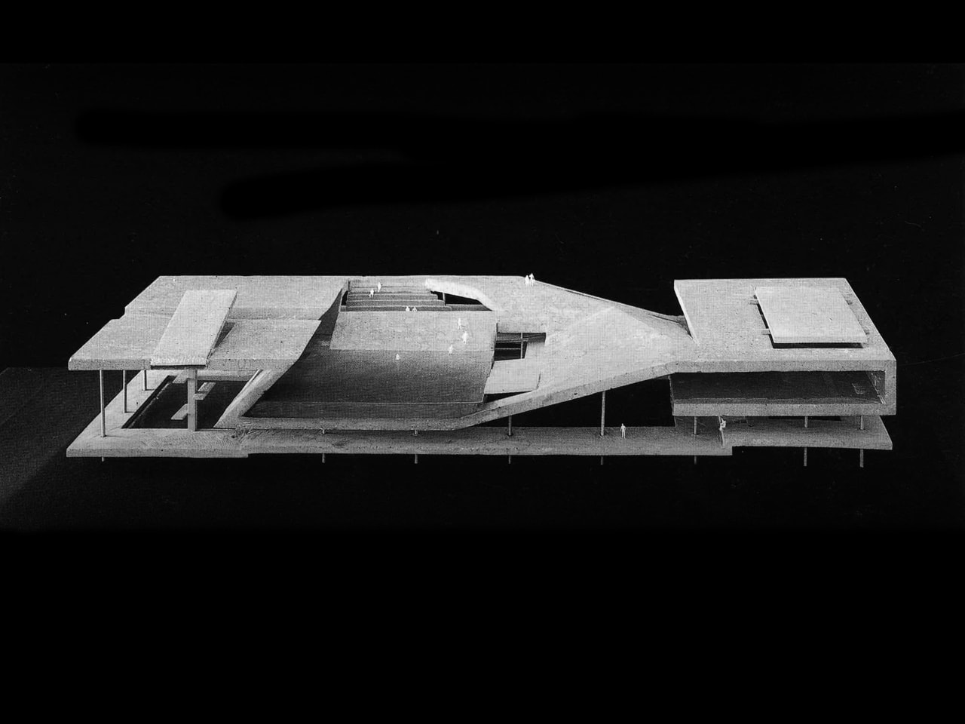
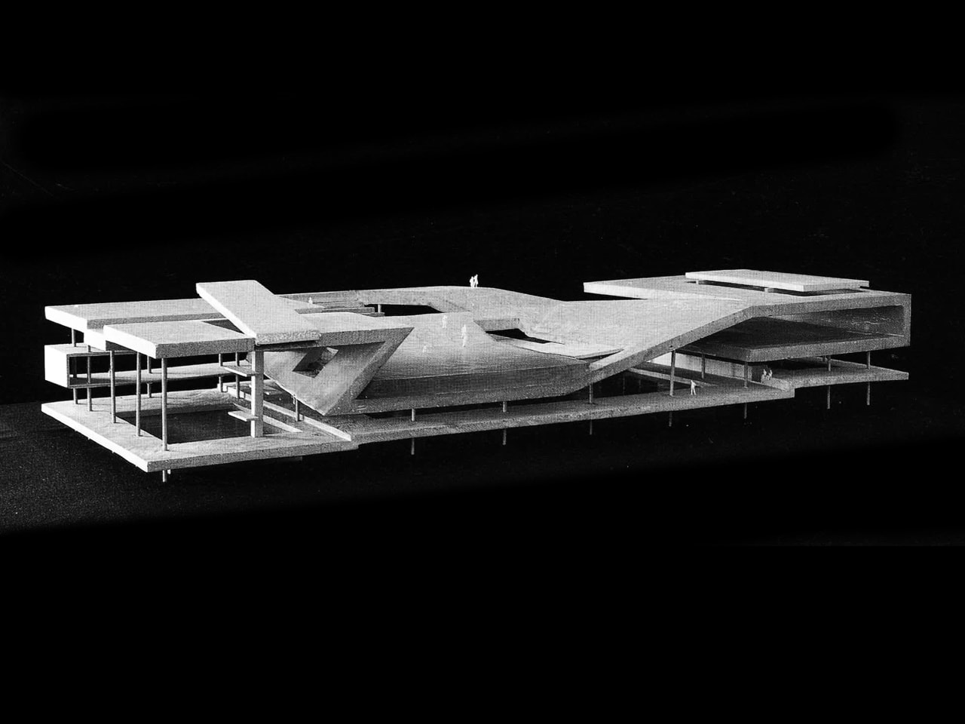
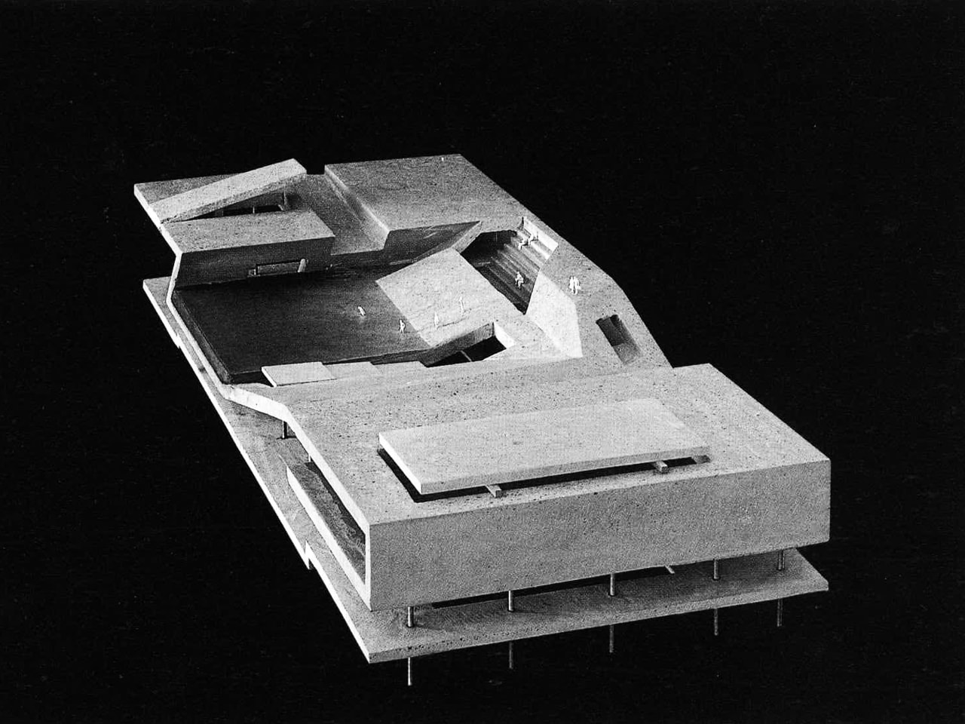
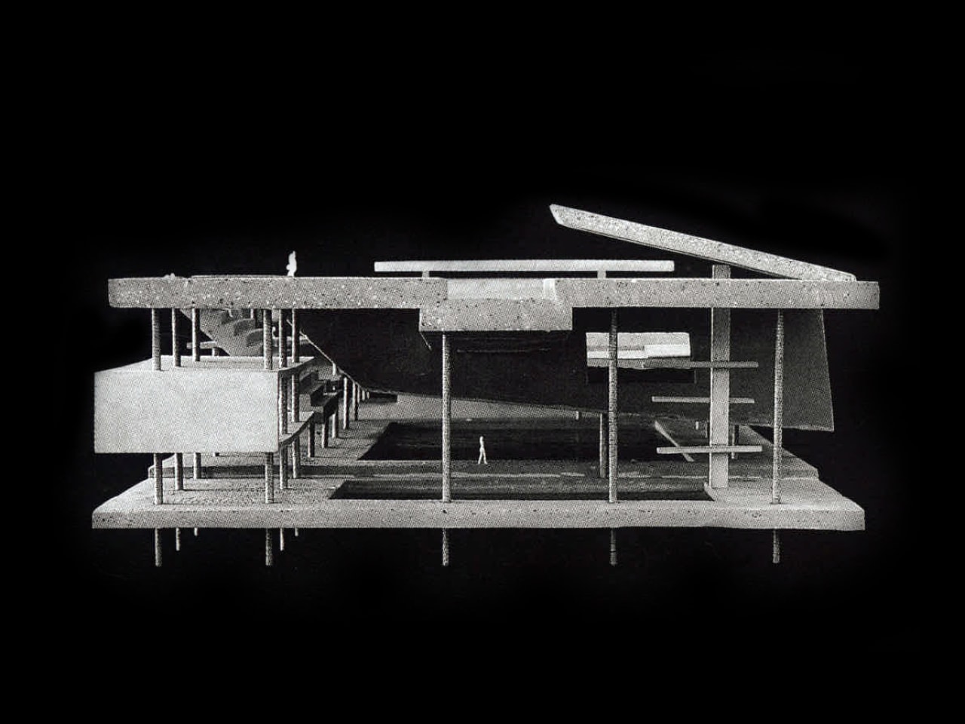
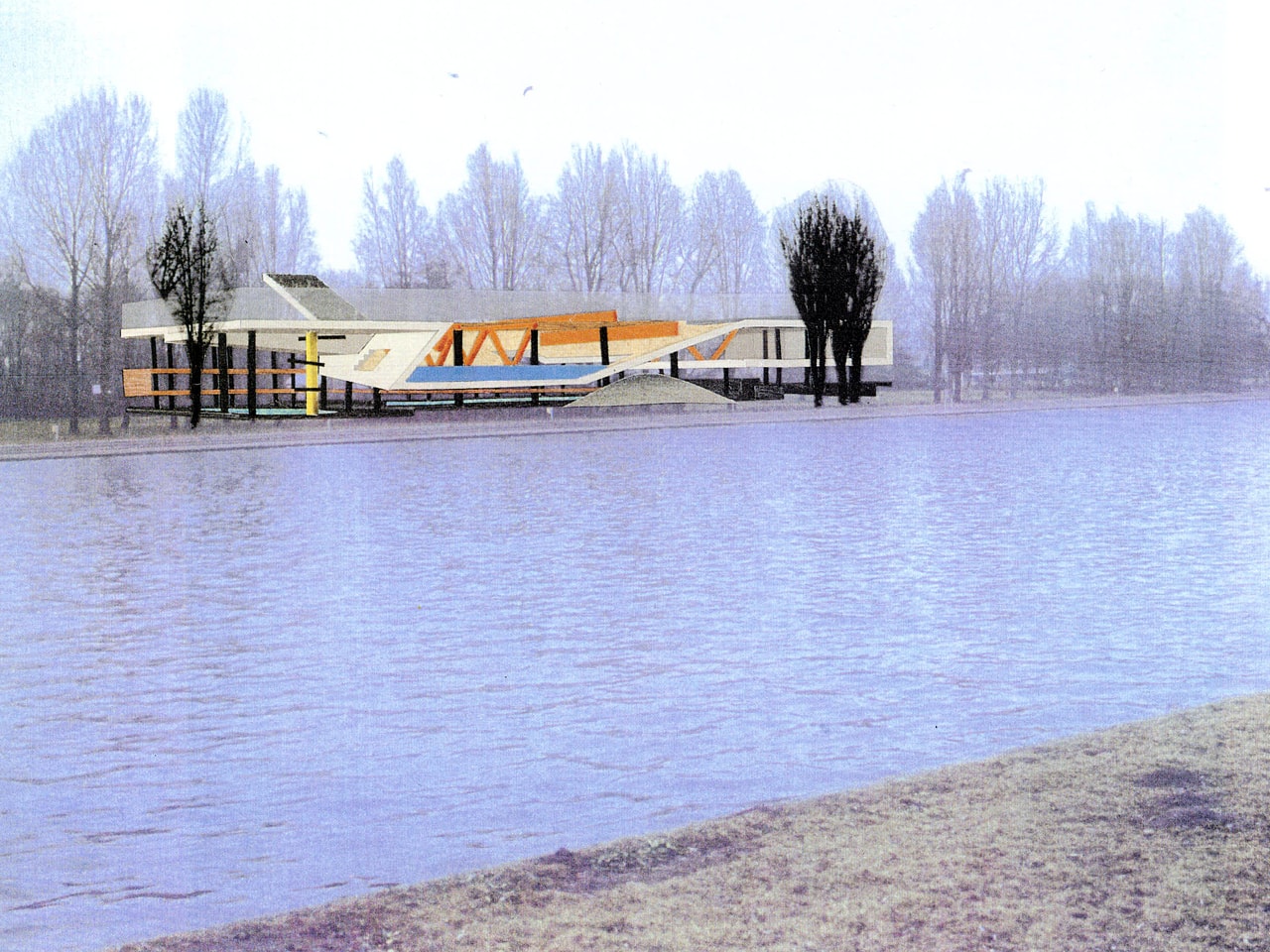
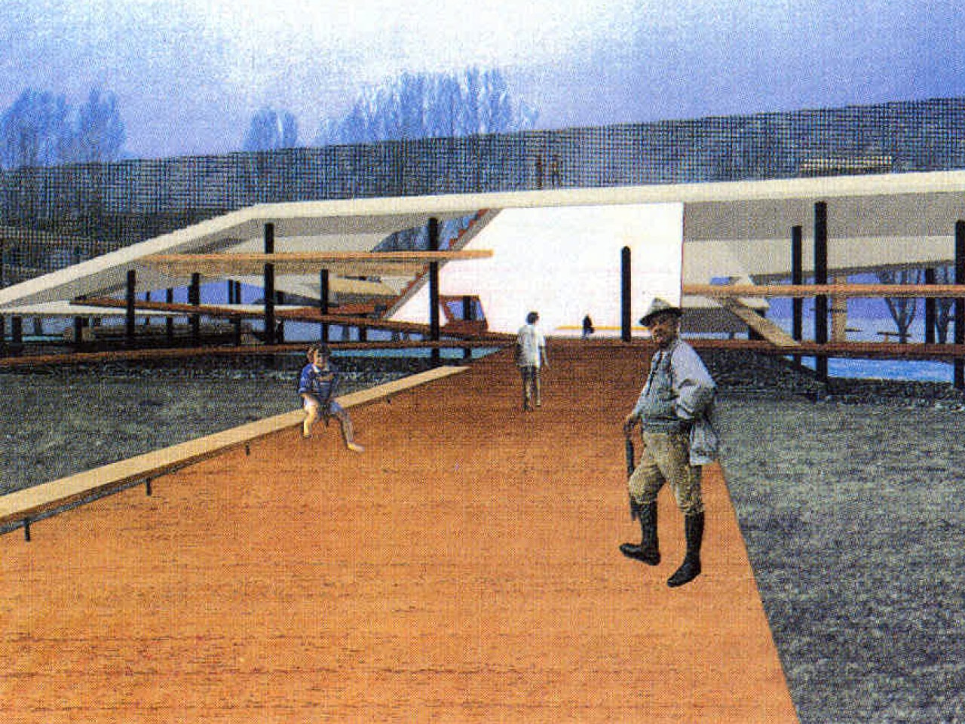
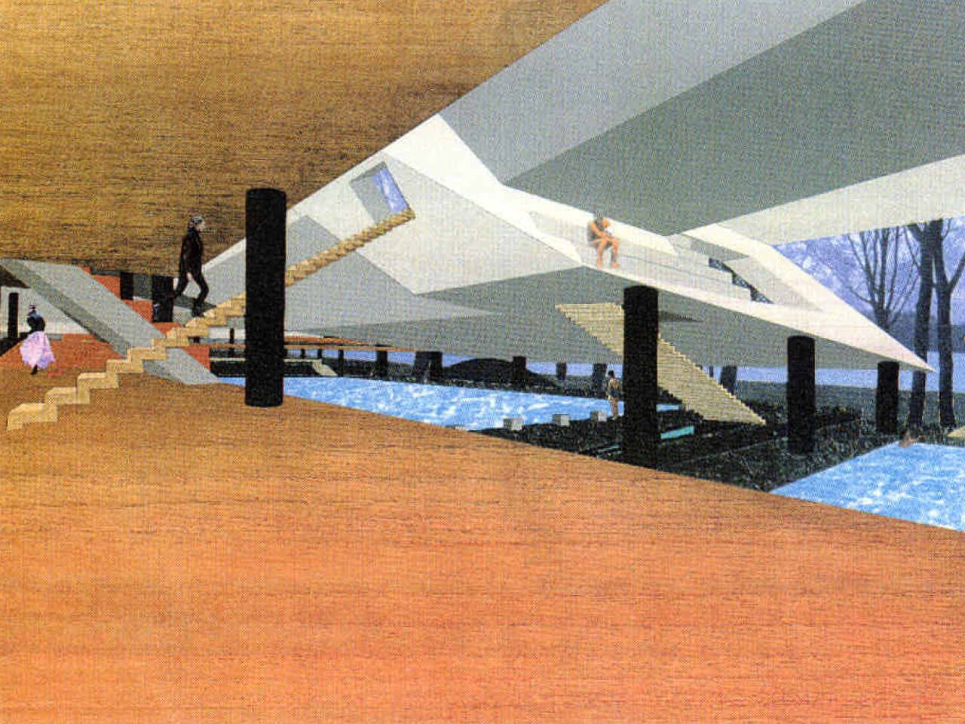
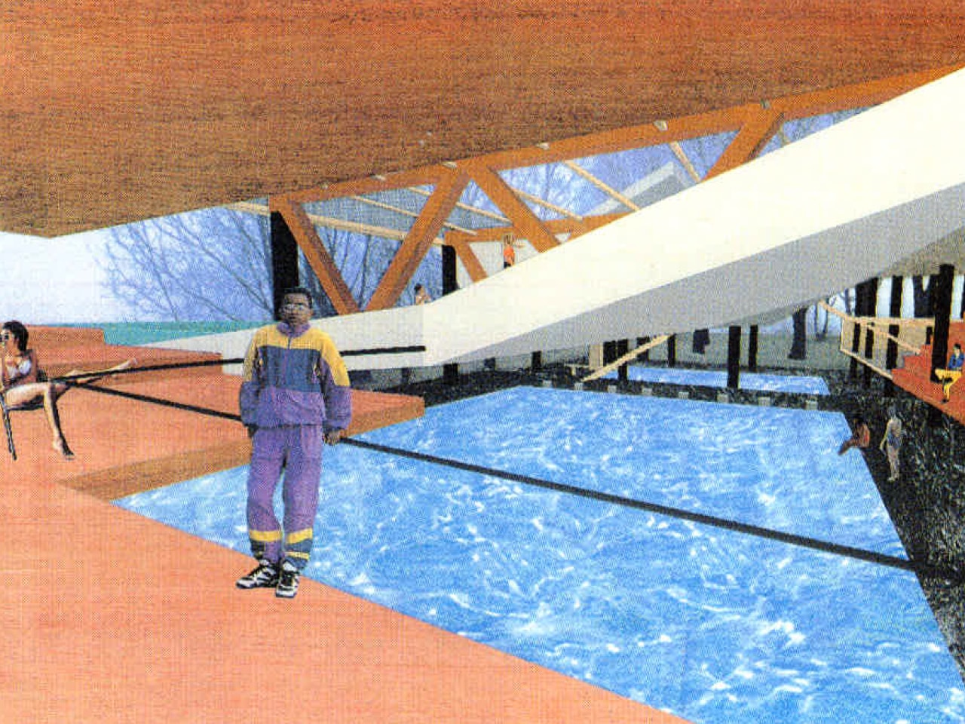
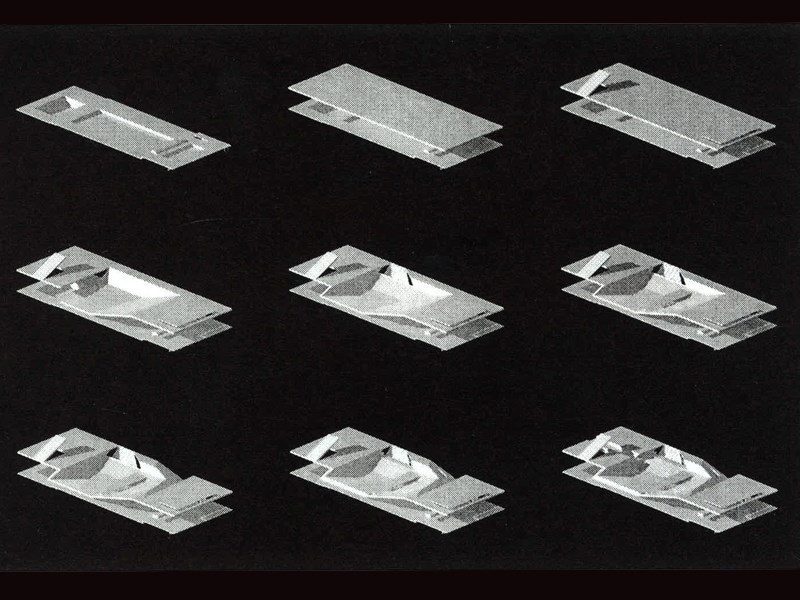
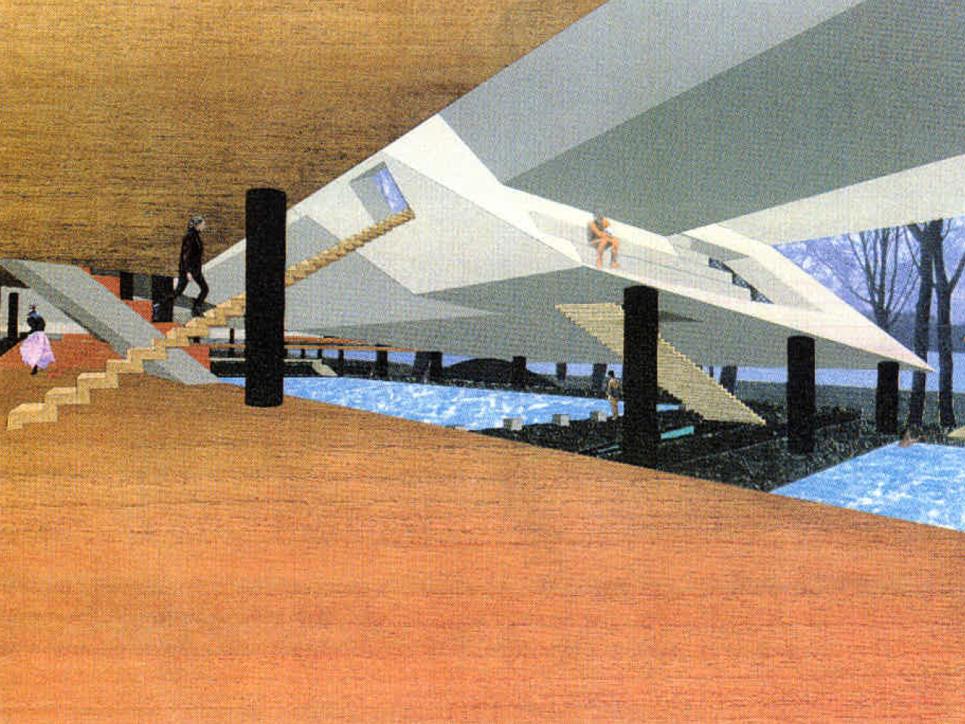
Credits
- Architect
- Principal in charge
.jpg?width=900&height=500&quality=75&mode=crop&scale=both)
