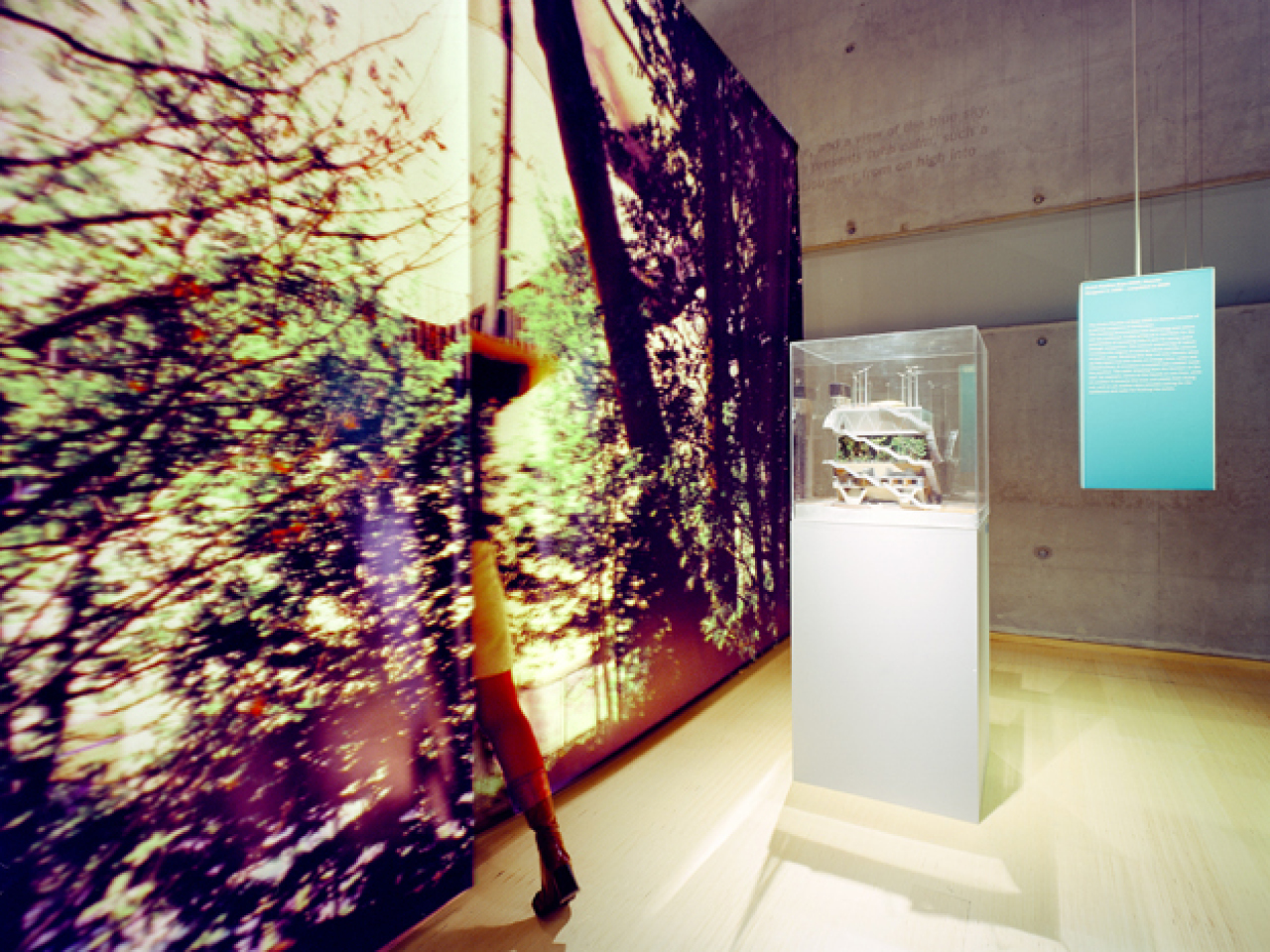
The Hungry Box
- Location
- Rotterdam, Netherlands
- Status
- Realised
- Year
- 2002–2002
- Client
- Netherlands Architecture Institute
- Programmes
- Cultural, Temporary, Exhibition
The exhibition presented nine key projects of MVRDV from the period 1997-2002 each illustrating the firm’s design ethos. The buildings of MVRDV are 'hungry boxes.' They have swallowed a large amount of complex information and compressed it into simple, orthogonal shapes. The result is an endless interior: the boxy buildings offer 'infinite' internal possibilities and contain a wide variety of interconnecting spaces.
MVRDV approaches architecture as a form of research. The firm often works with 'datascapes', a method that involves charting the spatial consequences of all the visible and invisible factors that play a role in the design and construction process. Typical examples of such factors are building regulations, technical requirements, legislation and the desires of both clients and users. The 'hungry box' and the 'endless interior' are two key strategies that MVRDV deploys to translate abstract information into concrete forms. This allows for the combination of programmatic elements into the simple and flexible structures.
The notion of the endless interior is evident throughout the exhibition. Several 5 x 3.5 meter printed curtains create an infinite landscape. The printed images have a strong perspective effect, so that visitors may wander through the 'forest' of the Hannover Expo Pavilion, take a tour of VPRO broadcasting offices or get lost in the infinite concrete landscape of another project. Splendid scale models add a tactile element to the exhibition and offer visitors insight into MVRDV’s design process.
LOCATIONS
2002: Rotterdam, The Netherlands
2003: Sao Paulo, Brazil
2003: Brno, Czech Republic
2003: Prague, Czech Republic
2004: Beijing, China
2004: Bern, Switzerland
2004: Jakarta, Indonesia
2005: Barcelona, Spain
2007: Athens, Greece
Gallery
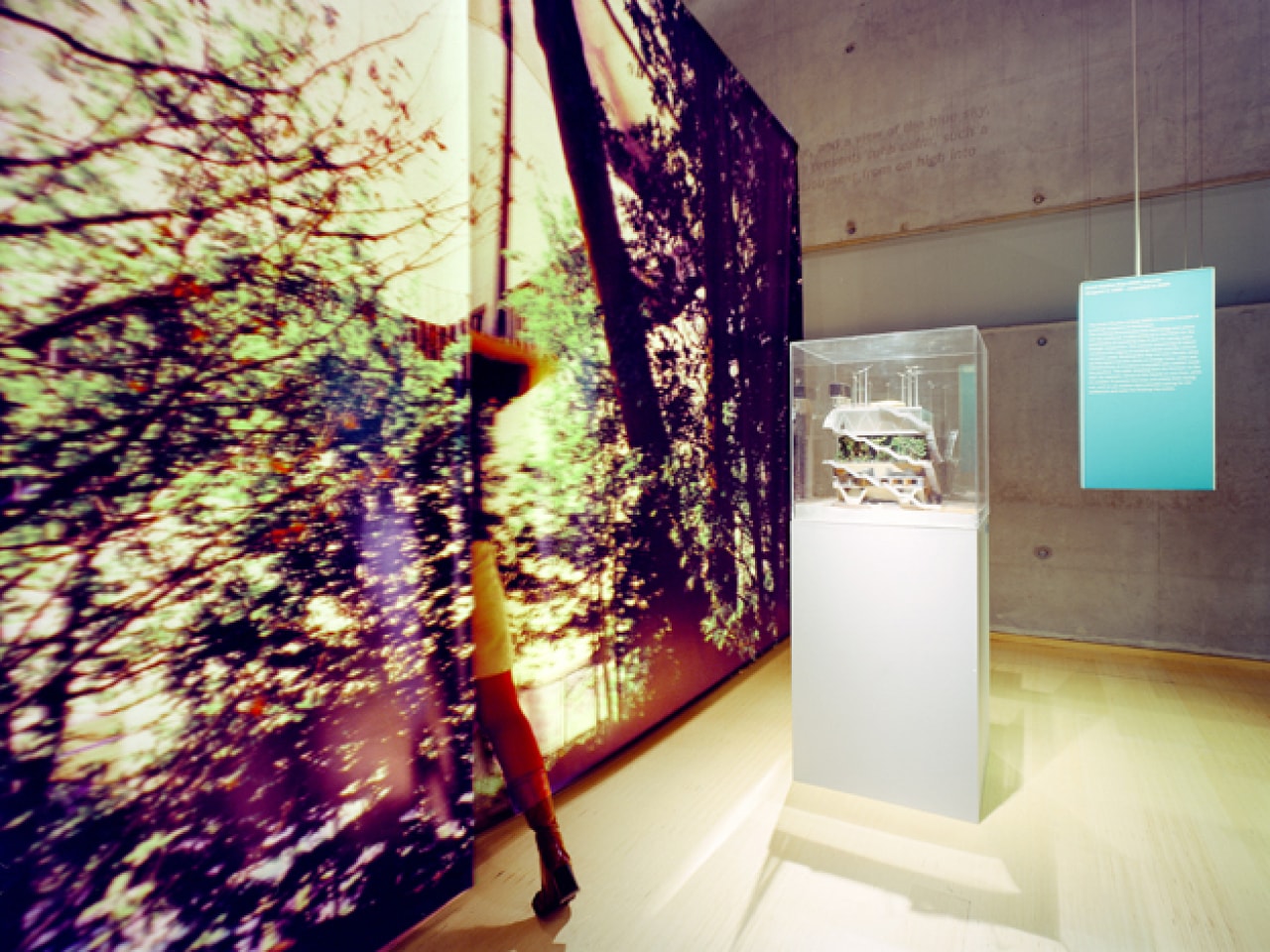
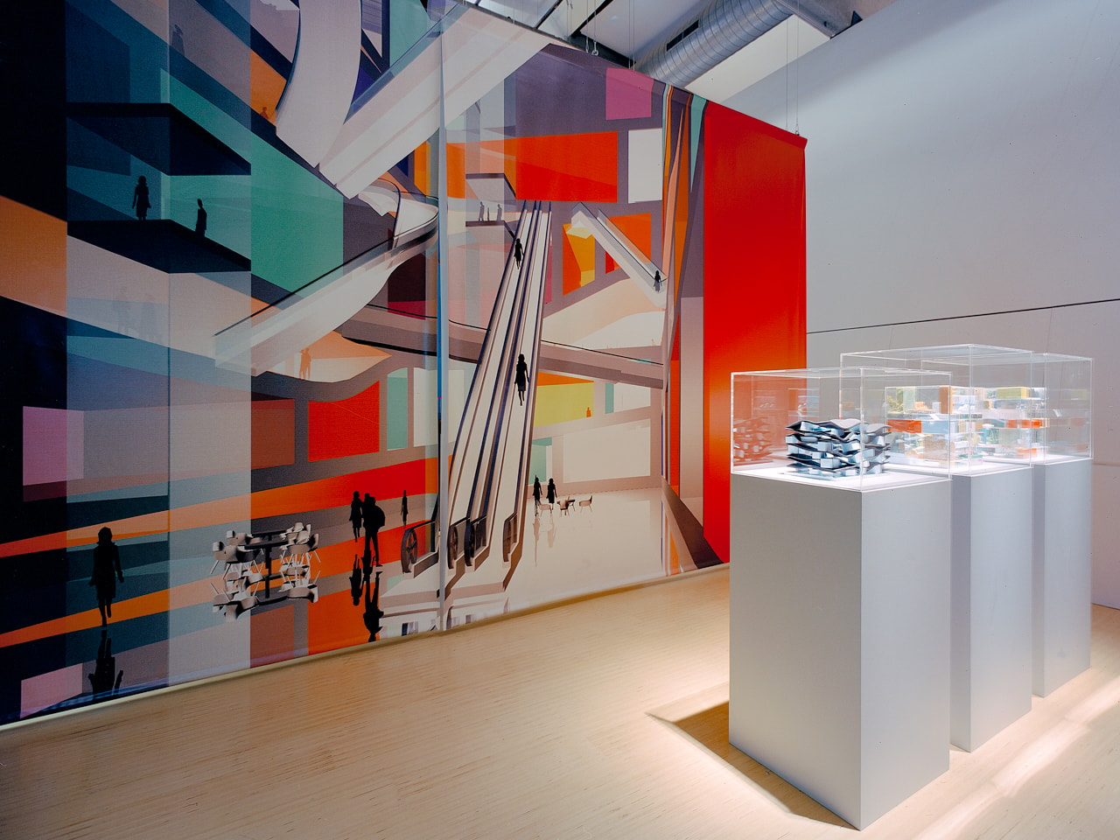
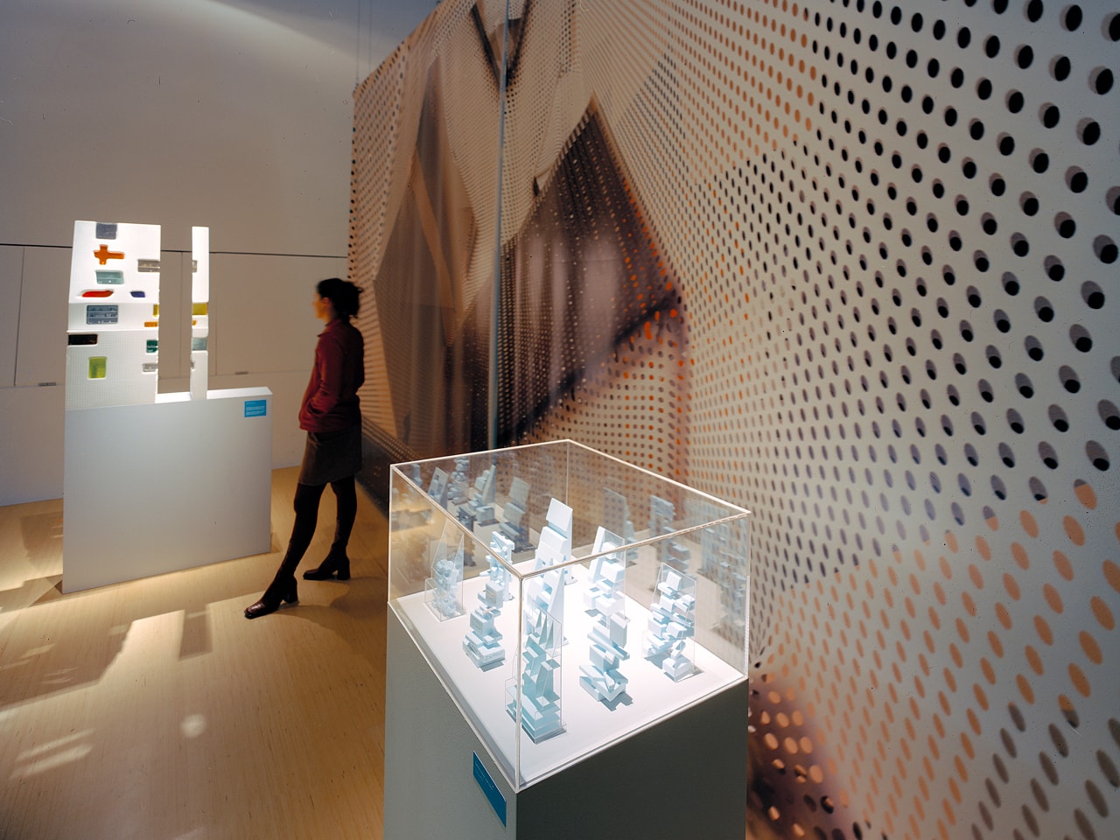
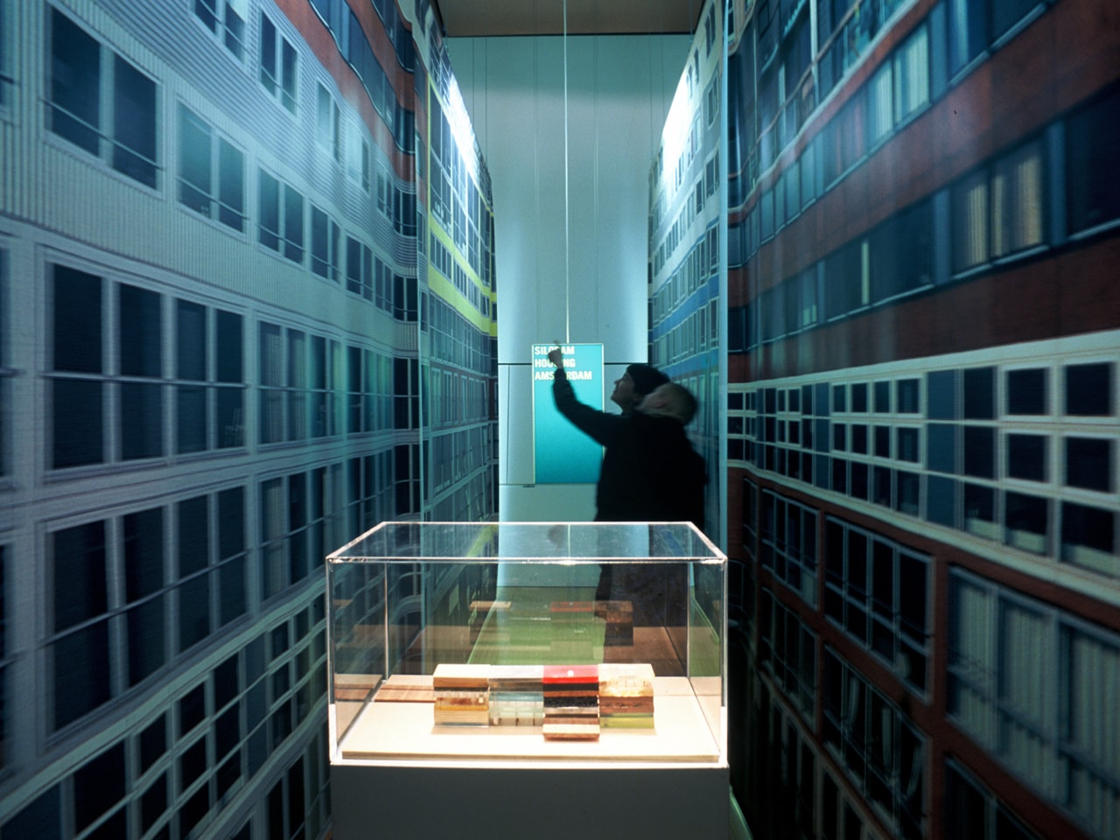
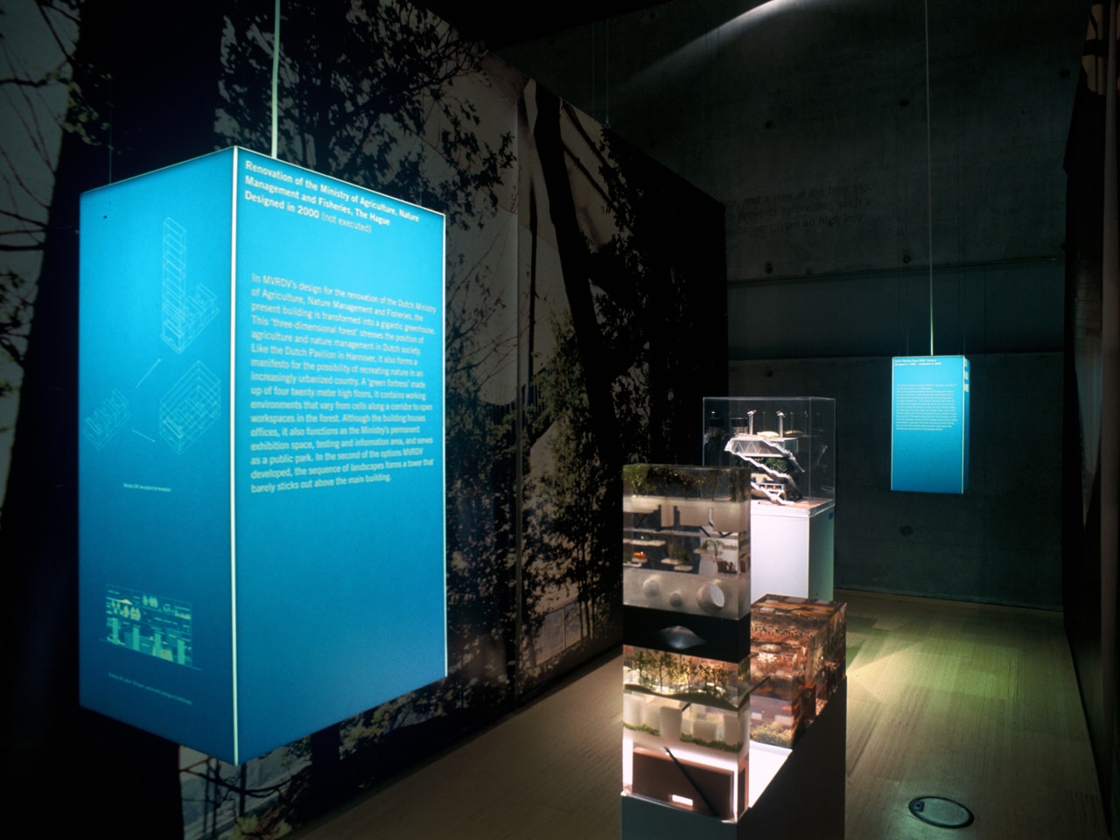
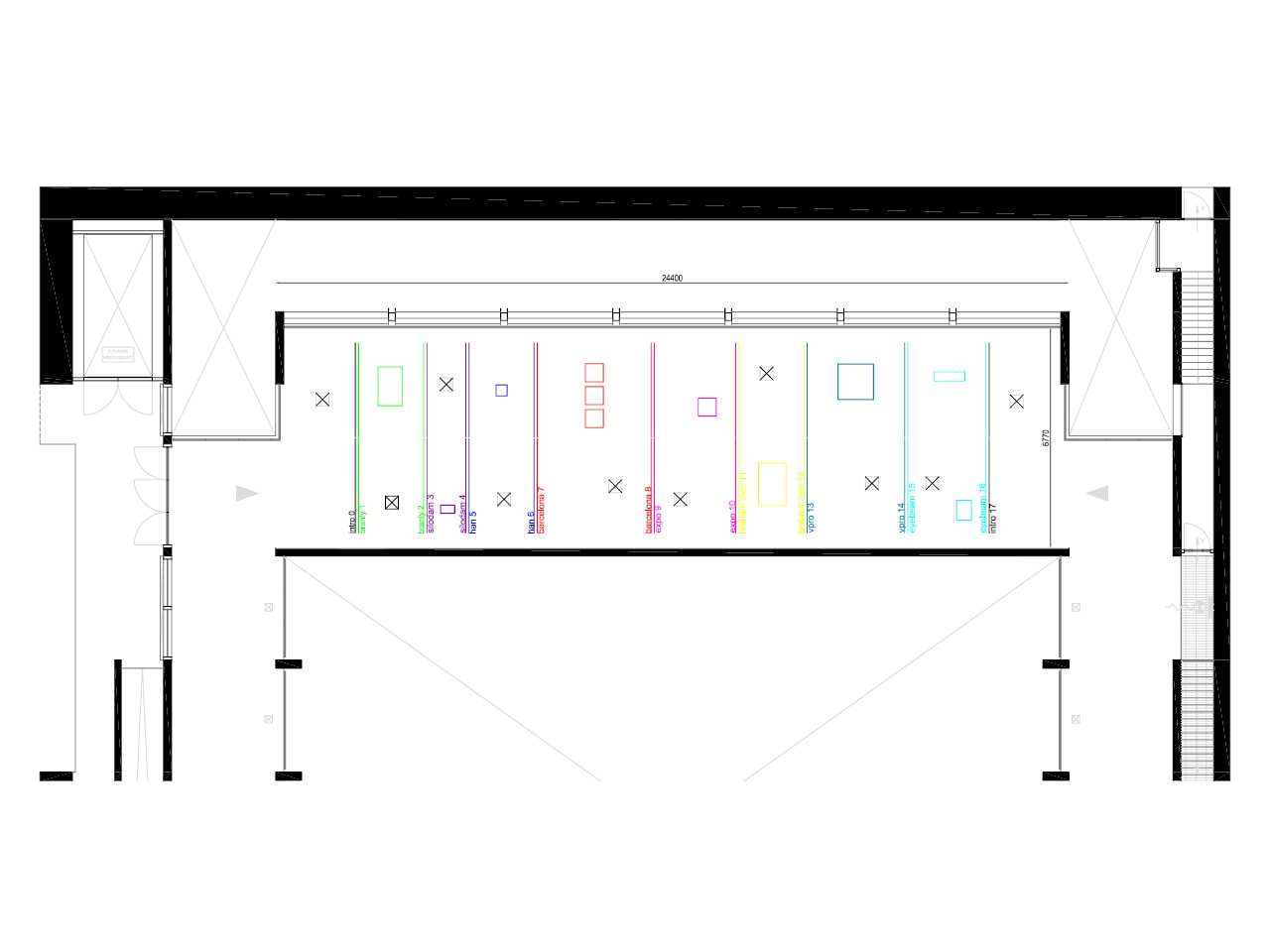
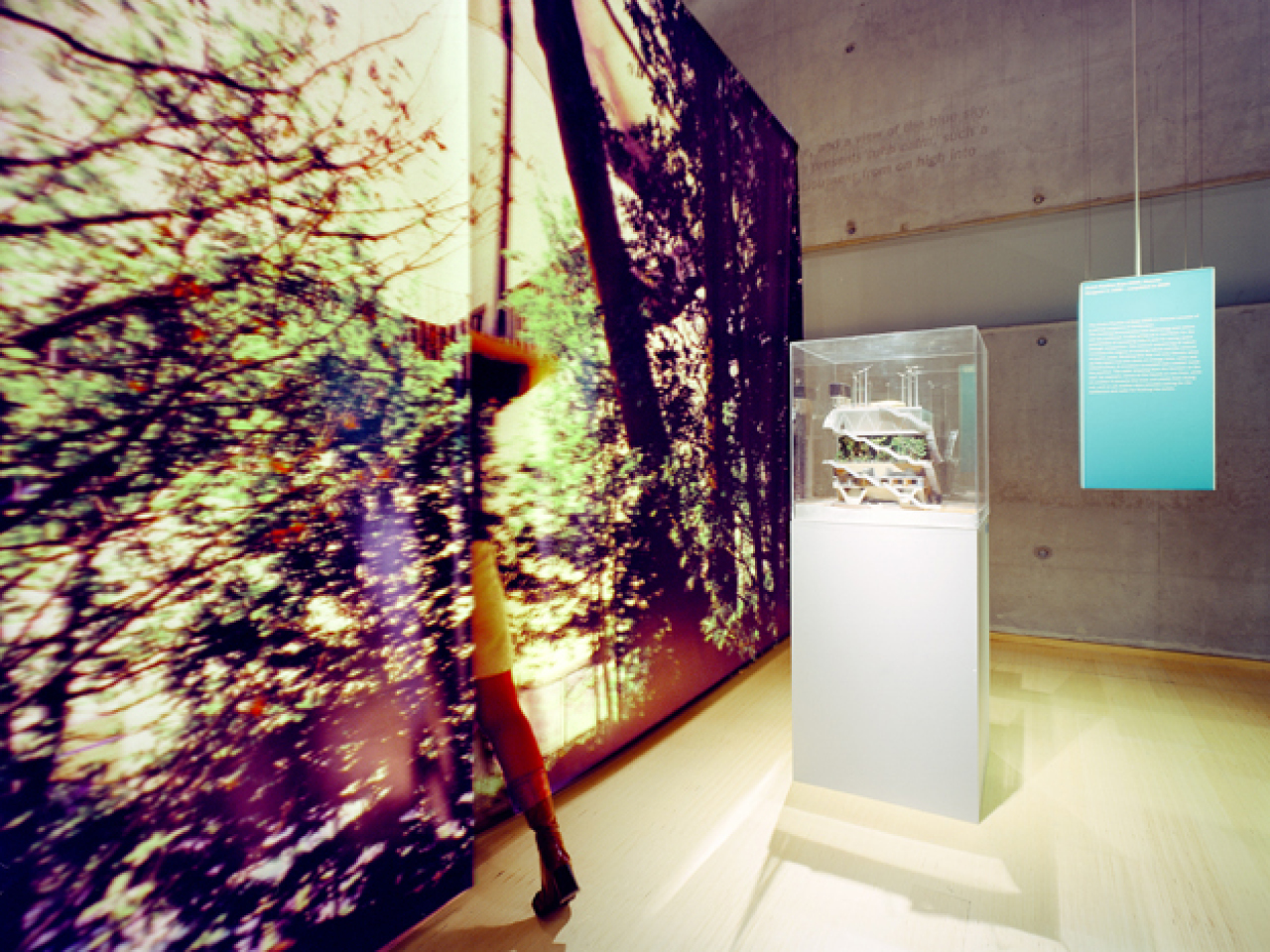
Credits
- Exhibition Design
- Graphic design