
Mattilaniemi Campus
MVRDV's objective is the increasement of the attractiveness of the University of Jyväskylä to an international and inspirational environment. The concept includes three functional unities on the campus areas as a part of the city centre to create a new kind of premises for studies, research, and businesses that have a sustainable life span. MVRDV seeks to link them together as a natural part of the temporally layered complex to improve internal and external connections in the area and to promote independence from motor vehicles.
- Location
- Jyväskylä, Finland
- Status
- Competition
- Year
- 2013–2013
- Surface
- 20630 m²
- Client
- University Properties of Finland Ltd and the University of Jyväskylä, Finland
- Programmes
- Educational, Master plan
- Themes
- Urbanism
The Mattilanniemi campus can be seen as a city in development; the basics are there but the potential of its original master plan, with a clear structure and a variety of buildings built in different periods, has not yet been fully realized. The addition of new buildings can be an opportunity to develop the campus into a ‘real’ city: the UniverCity. By adding as many urban qualities as possible, the UniverCity will become an attractive city, step by step. It needs a high quality learning environment, but also offices, houses, a variety of shops and restaurants, bars and a hotel. It needs a city hall, a library, an esplanade, a park, a beach, maybe a chapel and of course a city needs a skyline. The UniverCity should be compact, diverse, flexible, expandable, sustainable and attractive.
As a first step MVRDV propose a clear demarcation of the UniverCity center; a paved ‘urban carpet’ will create the necessary coherence in the public spaces and it enhances the overall accessibility for bicyclists and pedestrians. The carpet strengthens the contrast between the structured urban layout of the UniverCity and the natural layout of the park and the more loose position of the buildings in the landscape in the rest of the campus. The carpet literally creates a platform for the integration of educational uses with other uses and it can organize a unity between existing buildings, new buildings, and future expansion.
As a second step MVRDV propose to densify the existing campus with three new buildings that fit within the scale of the existing architecture. Further developments are possible in a later stage on the plots that will not be developed immediately. The development of multiple new buildings rather than one building allows for an open development process, in which changes of program, location and planning are more easily accommodated. It also allows for more diversity in the different uses and identities of the new buildings.
Every space is a learning space! Thirdly MVRDV propose to allocate as many spaces as possible to the learning environment: the first two levels of the new buildings function as an indoor learning landscape. With some modifications to the ground floor of building D all the new buildings can be linked (and if necessary extra connections can be provided with covered passages or bridges between the buildings). A continuous ‘learning street’ will be the main indoor route in the UniverCity, running parallel to the outdoor Esplanade. It is a space for interaction and (un)scheduled encounters. Depending on the time of the day or the year, a diverse range of spaces allow for individual and concentrated work, group work and larger interactive events.
Eventually, the UniverCity will be a center of innovation and multi-disciplinary collaboration, with opportunities for education, research, business, culture, leisure and, yes, living. It will strenghten the Mattilanniemi campus as the true centerpoint of the university’s three campuses and it will contribute to the (international) appeal of the University of Jyväskylä, inviting new students, professionals and enterprises from all over Finland and the rest of the world.
Gallery

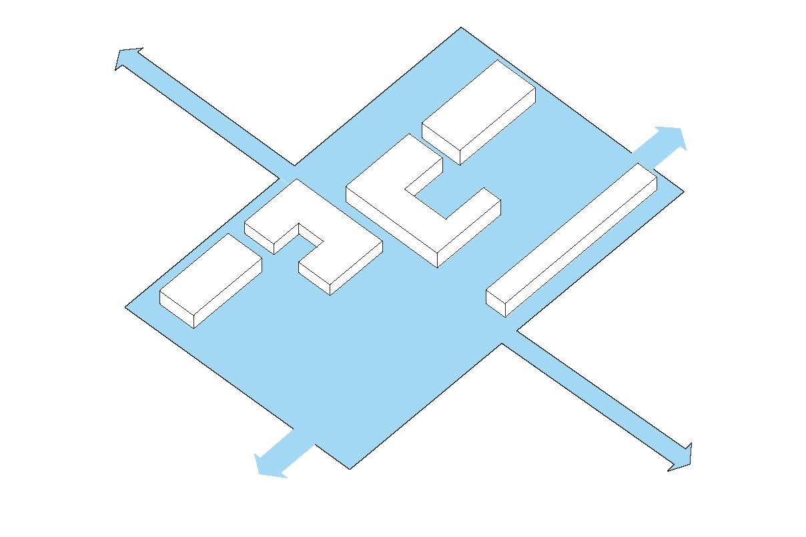
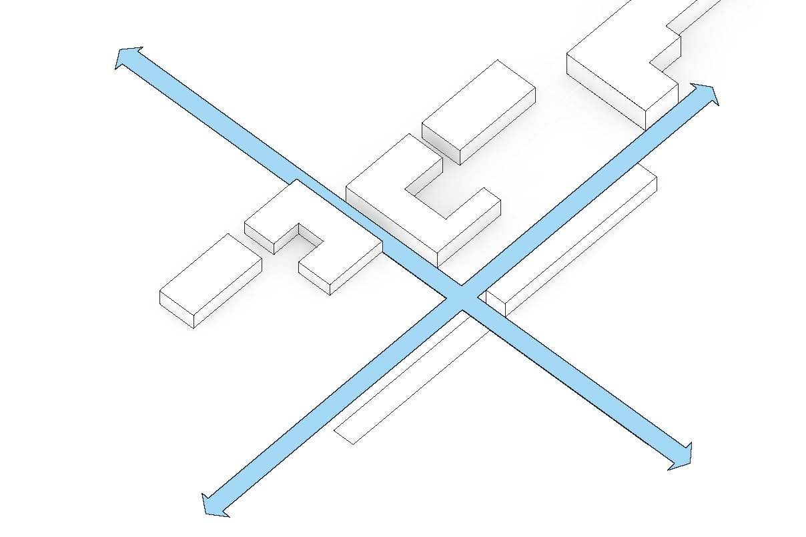
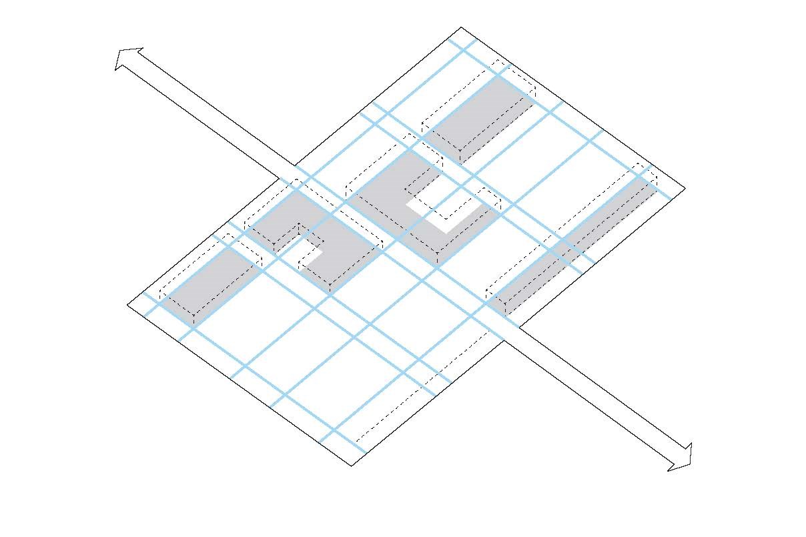
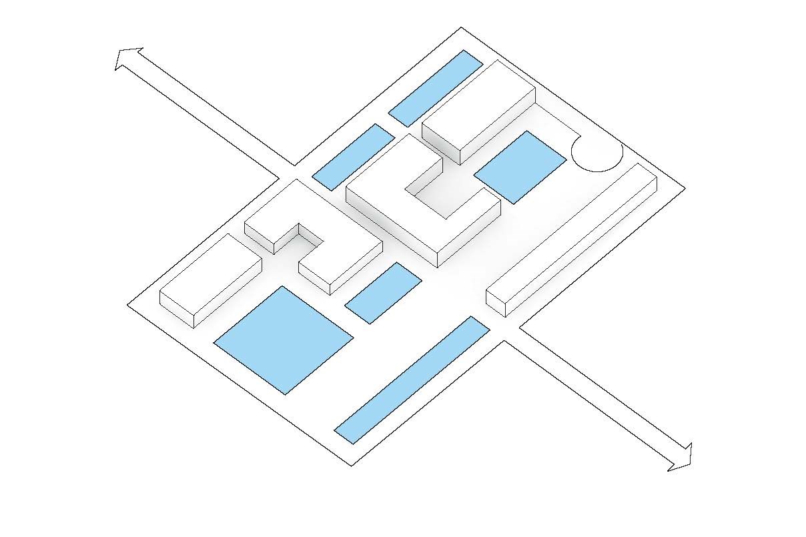
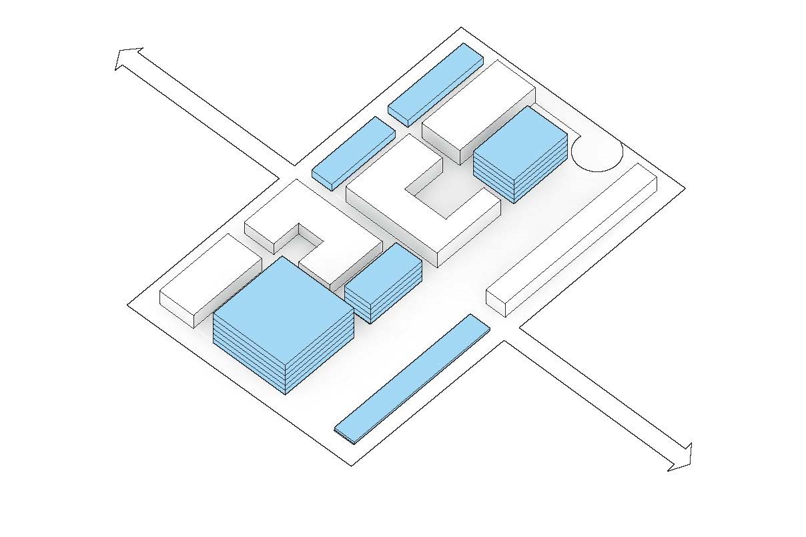
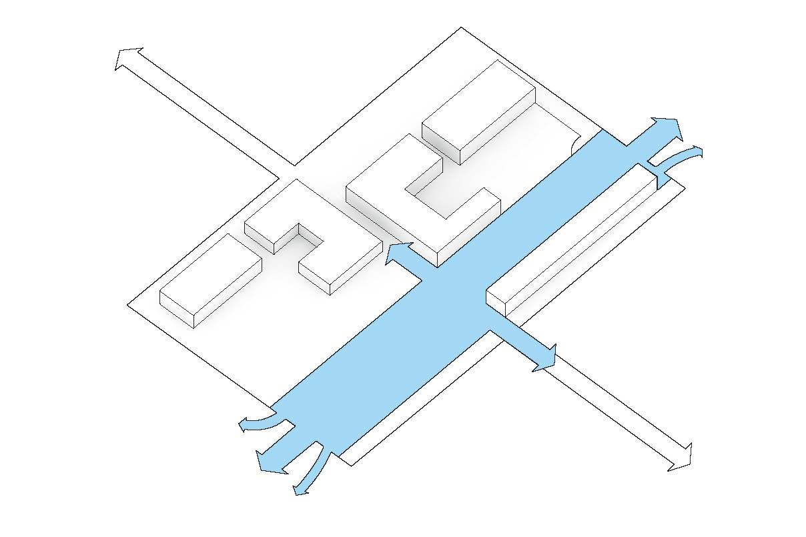
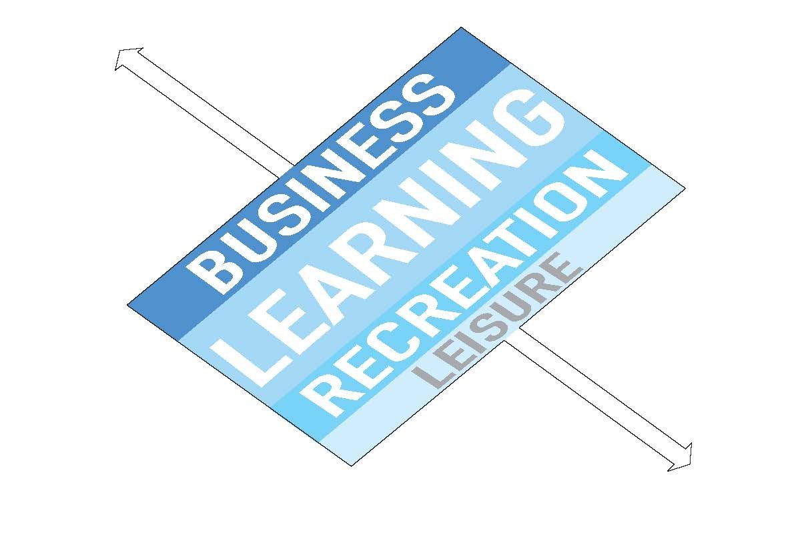
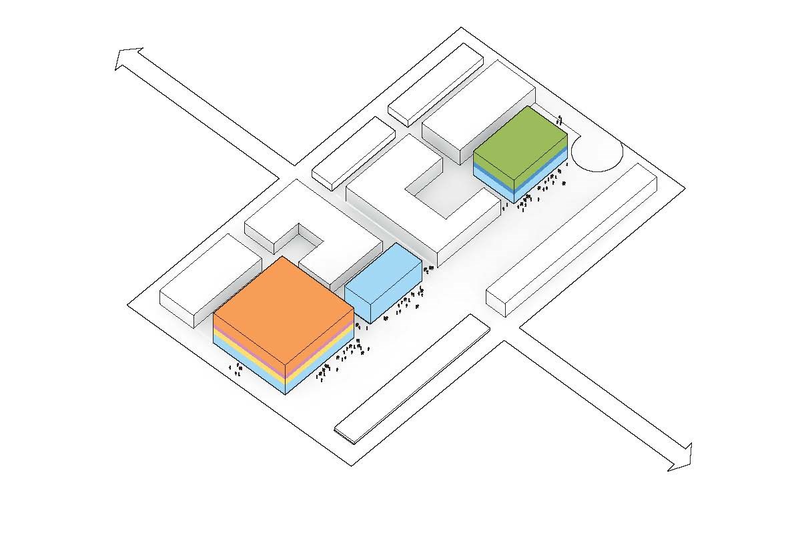
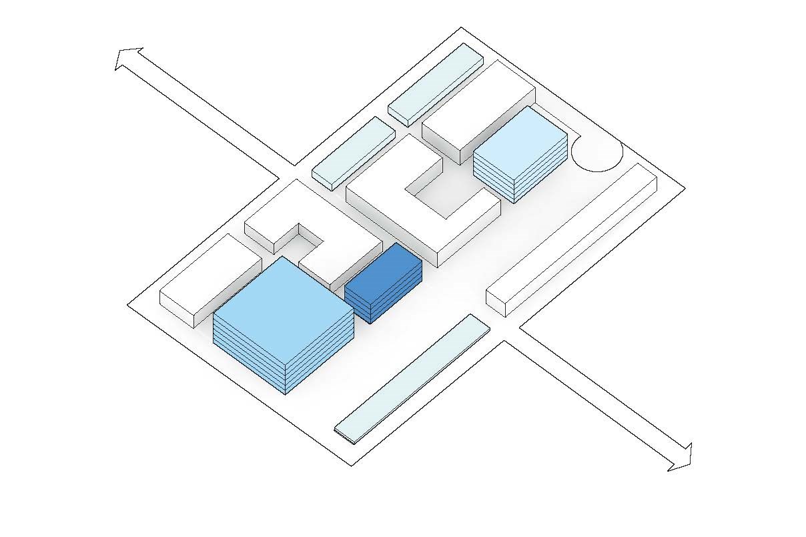
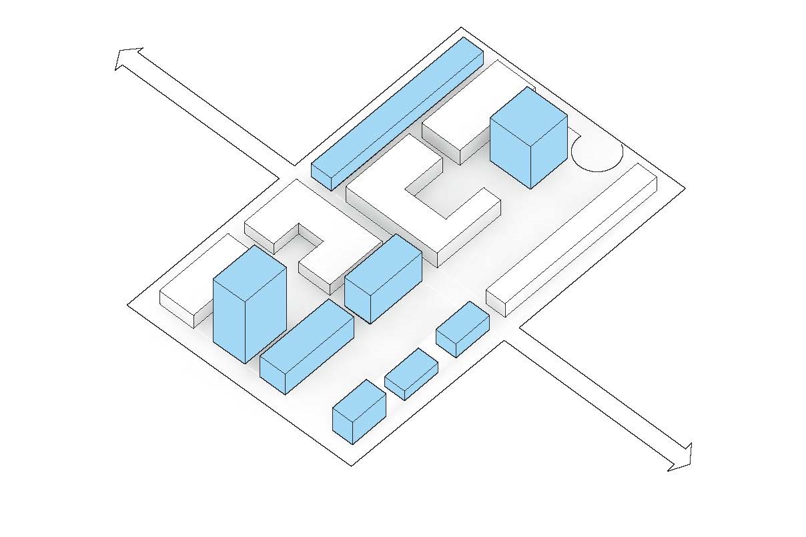
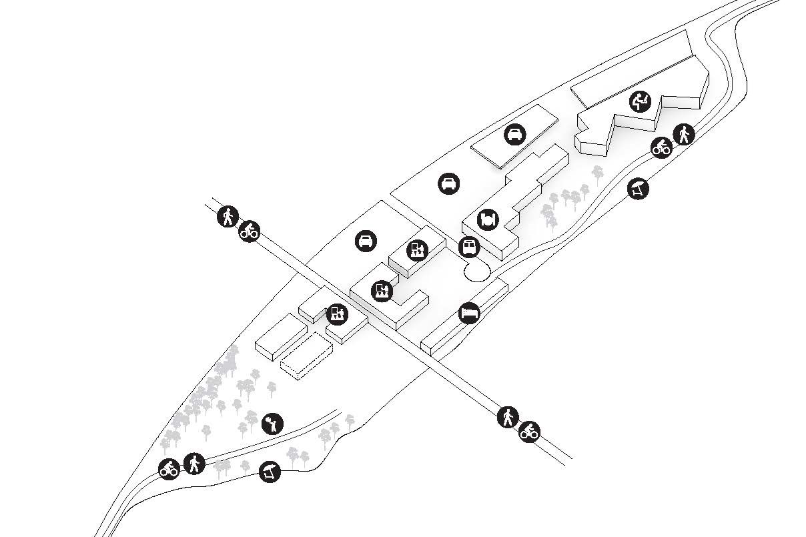
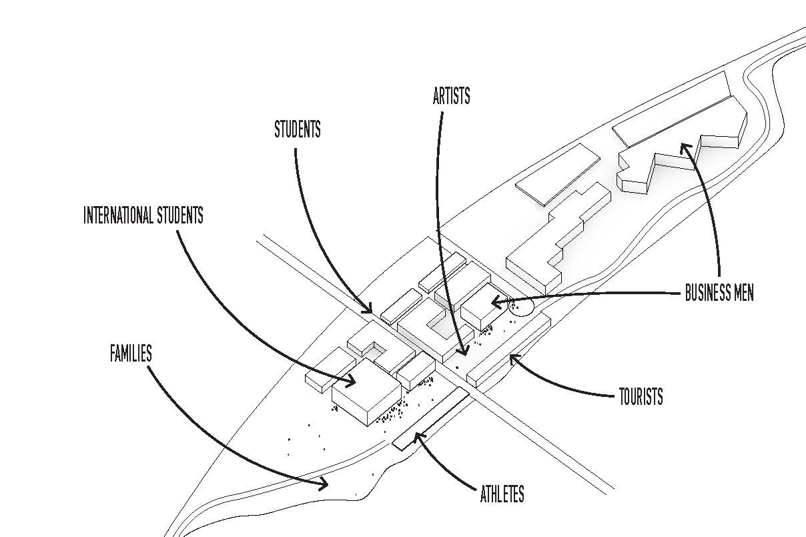
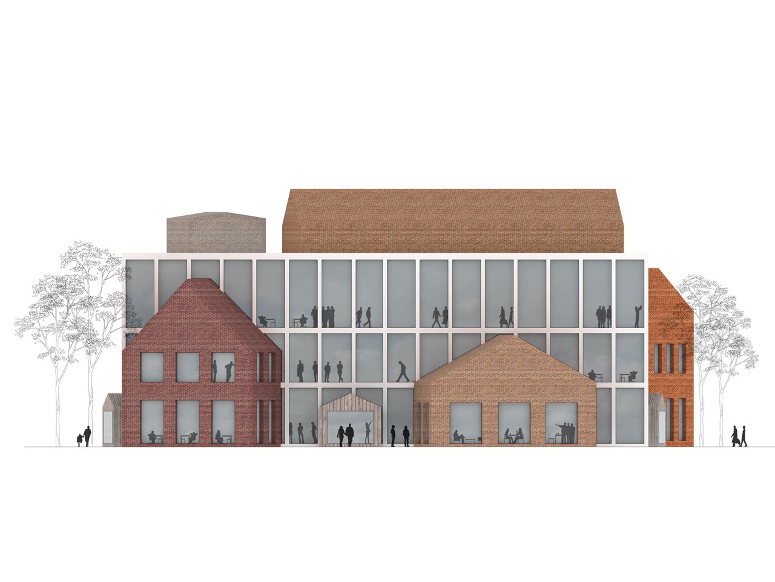
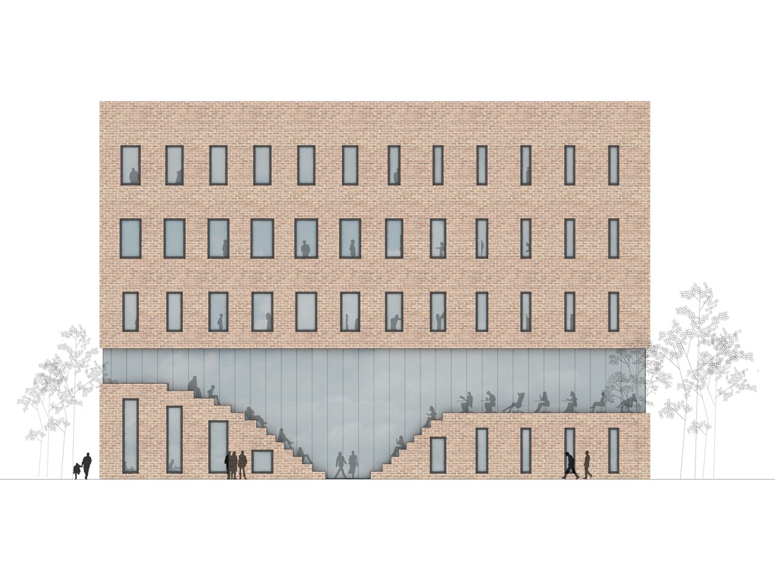
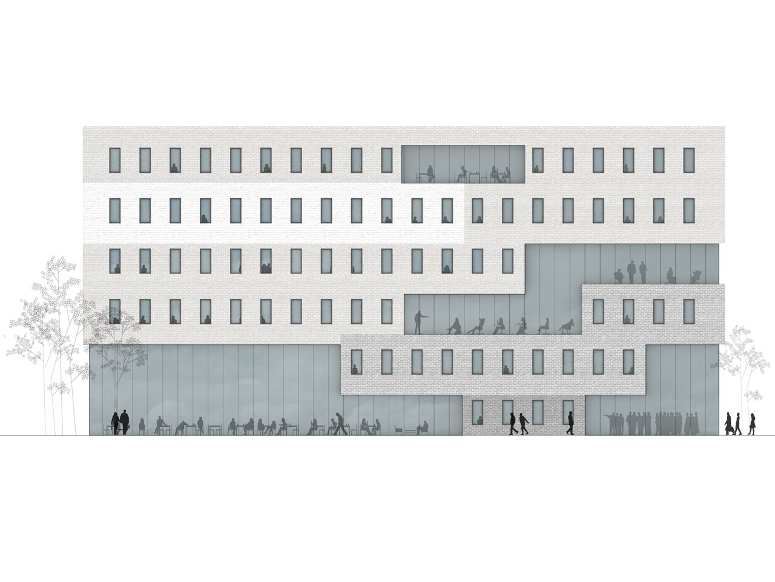
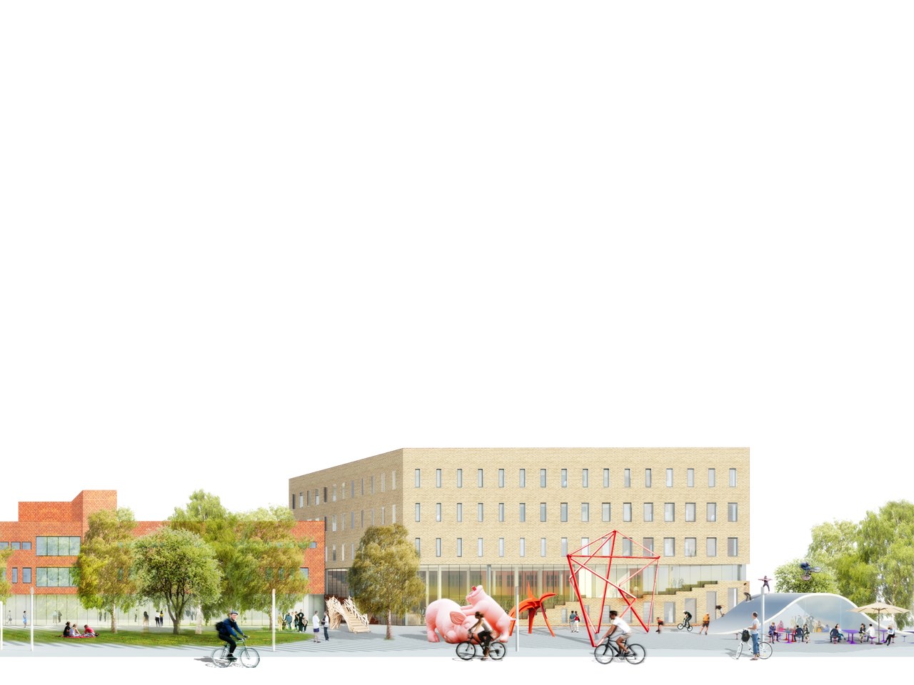
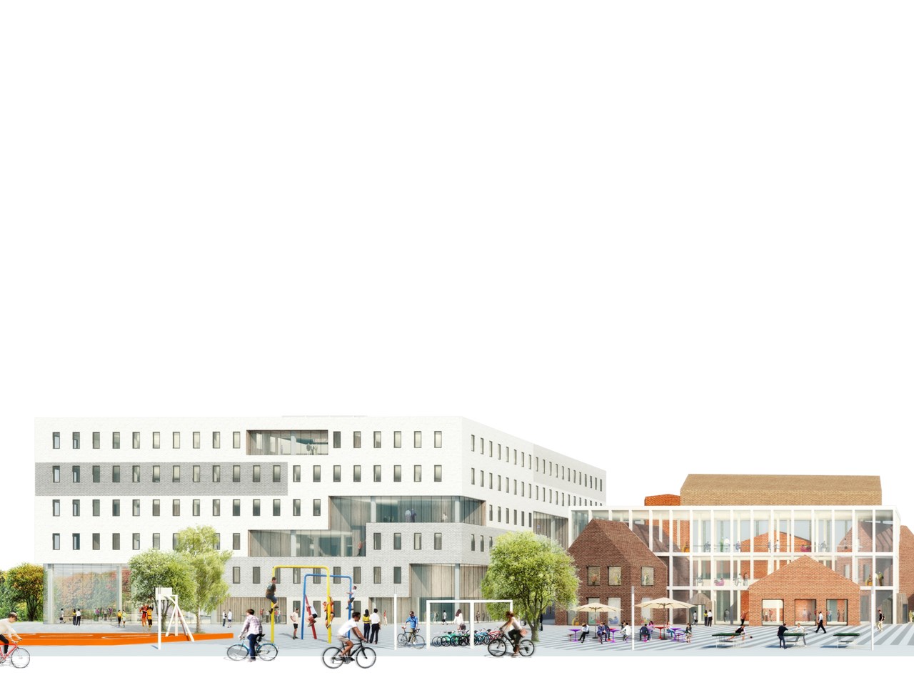
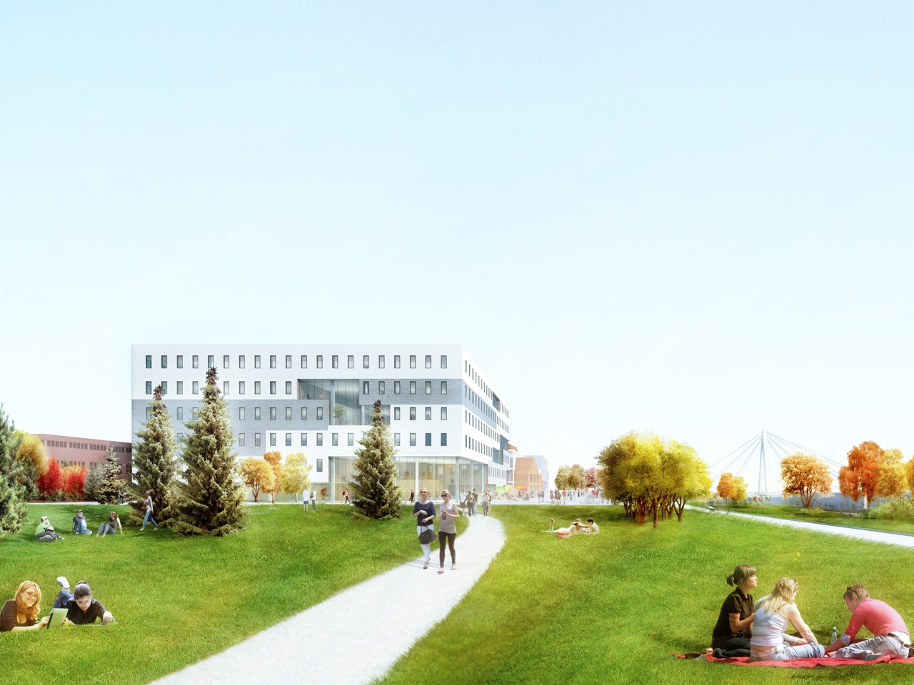
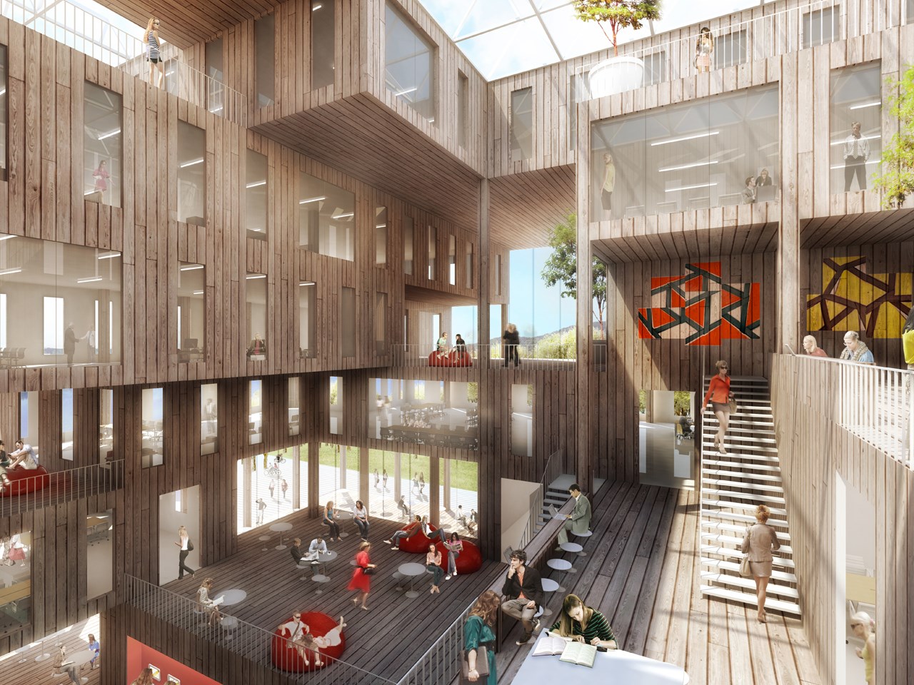
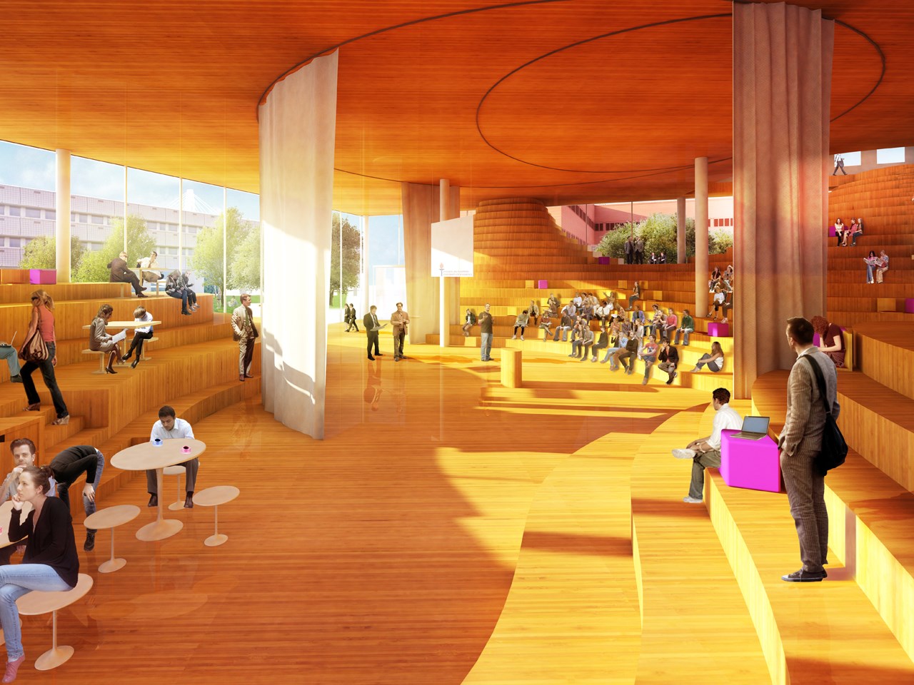
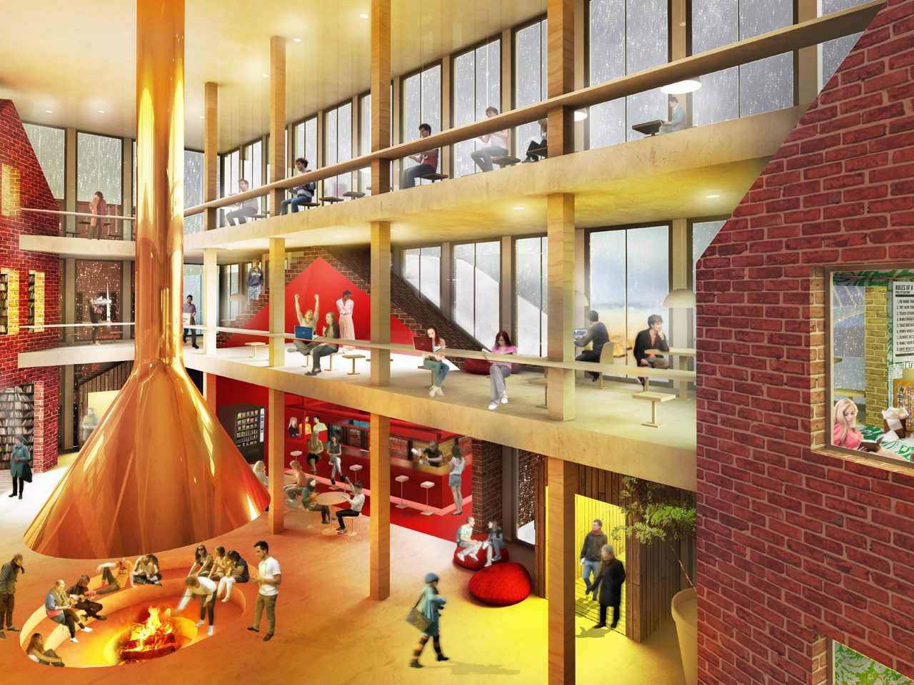
.jpg)
Credits
- Architect
- Principal in charge
- Partner
- Visualization