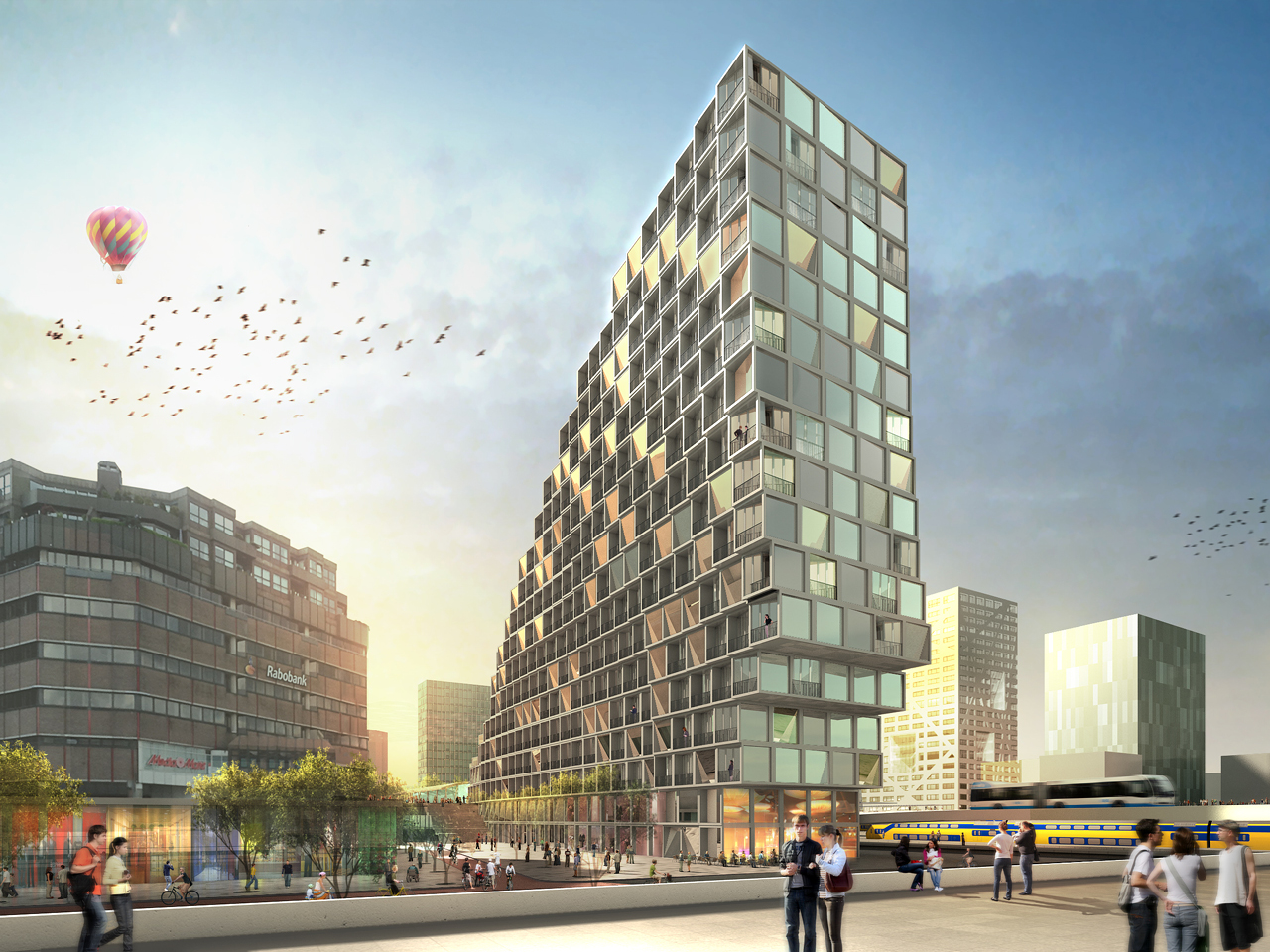
Noordgebouw
At present, the station area of Utrecht’s centre is undergoing significant redevelopment, which provides an opportunity to improve its connection with the historic centre. The station currently receives almost 100 million travelers per year, with 25 million alone passing through the site of the North Building. The key location of the North Building offers the possibility of creating a meeting place of sorts, both for the people of Utrecht, tourists and commuters.
- Location
- Utrecht, Netherlands
- Status
- Competition
- Year
- 2012–2013
- Surface
- 22000 m²
- Client
- Provast
- Programmes
- Hotel, Offices, Retail, Bar-restaurant
- Themes
- Architecture, Mixed use
At present, the station area of Utrecht’s centre is undergoing significant redevelopment, which provides an opportunity to improve its connection with the historic centre. The station currently receives almost 100 million travelers per year, with 25 million alone passing through the site of the North Building. The key location of the North Building offers the possibility of creating a meeting place of sorts, both for the people of Utrecht, tourists and commuters.
The large-scale development of the Utrecht Central Station area is aimed at a range of quality-focused enhancements and amenities and an appropriate link to the transport node of the station. Its aim is to combine a high-quality public transport system together with an attractive and accessible public domain.
Cyclists and pedestrians are given priority via the introduction of clear, public squares, large, mostly underground bicycle parking and car-free streets.
The developer proposed an unusual, mixed use program including 8.000 m2 luxury hotel, 7.200 m2 retail, 5.000 m2 of ofices, and 1.800 m2 restaurant and bar. The masterplan of the area suggests an L-shaped building consisting of a plinth bearing a few slender, differentiated volumes. By collecting the program for the North Building into one slim volume, which adjusts according to each program contained within it, building over the track, a costly and logistically undesirable proposal, can be prevented.
The building slopes down towards the Station Square, creating a series of public spaces out of the restaurant and retail areas at its southern end, and connecting to the pedestriansed station area. Further from the station, down the length of the building, the offices are housed, while at the far end, adjacent to vehicle access and parking, the hotel rises in height to provide views out over the city.
The connection of the volume to the station is completed by placing the stepped roofscape further down to plaza level. Thus a central meeting place is created for events and meetings, a resting place for the traveler or a Utrecht variation of the Spanish Steps to the tourist. This tribune also forms the entrance to the heart of the building; the Creative Valley, an atrium which stretches its entire length, providing creative workspaces, meeting rooms and breakout spaces.
Gallery
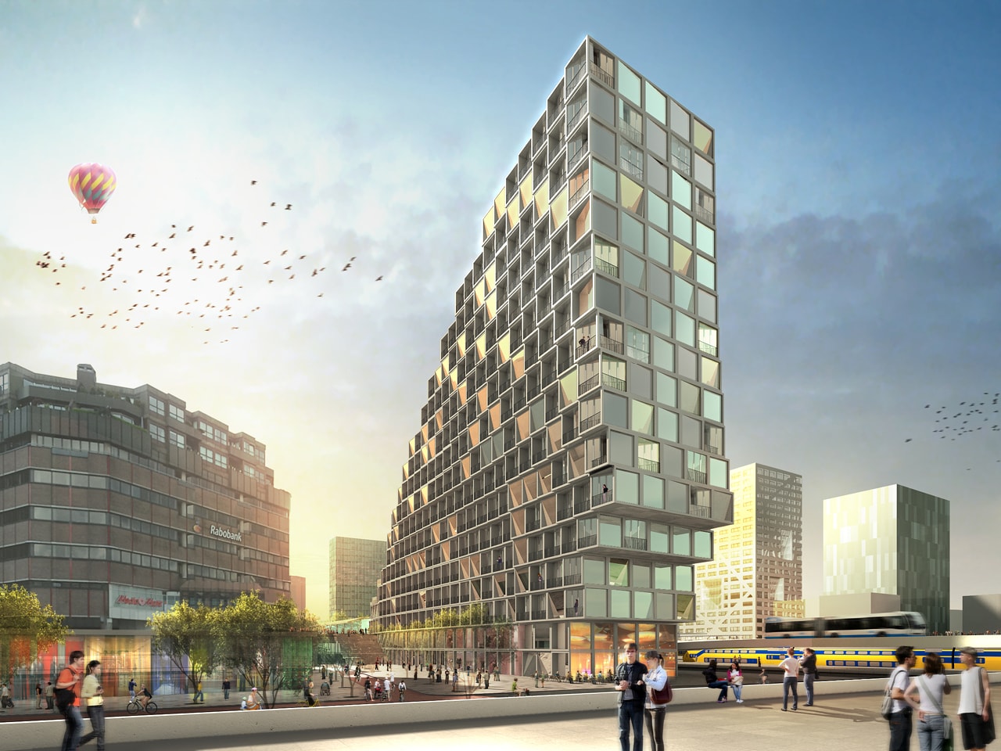
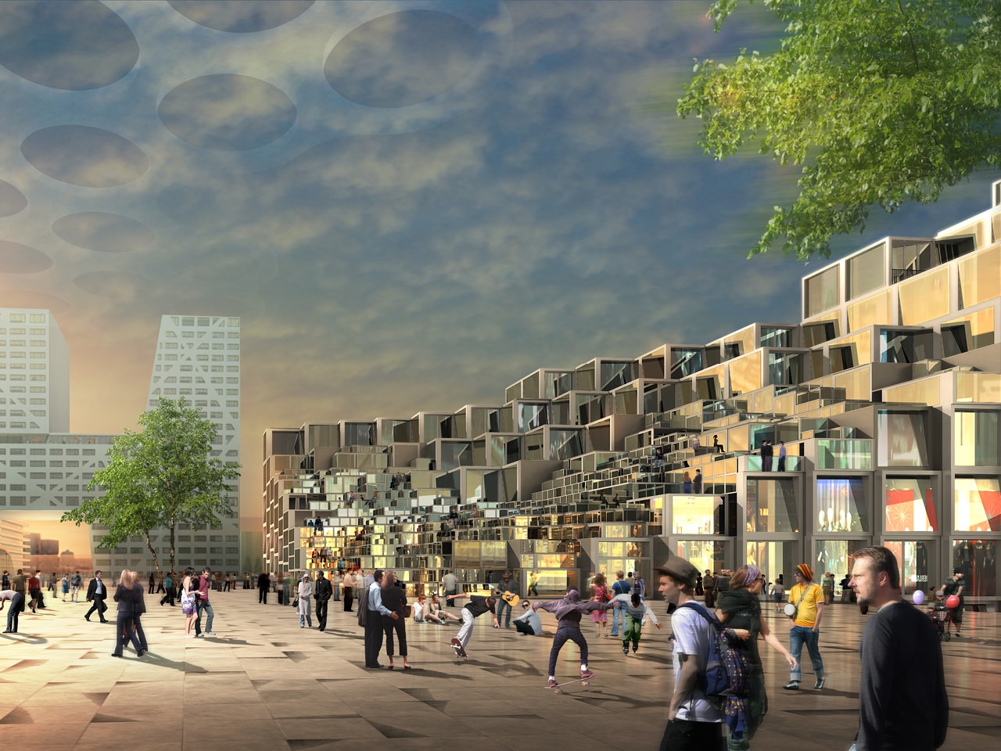
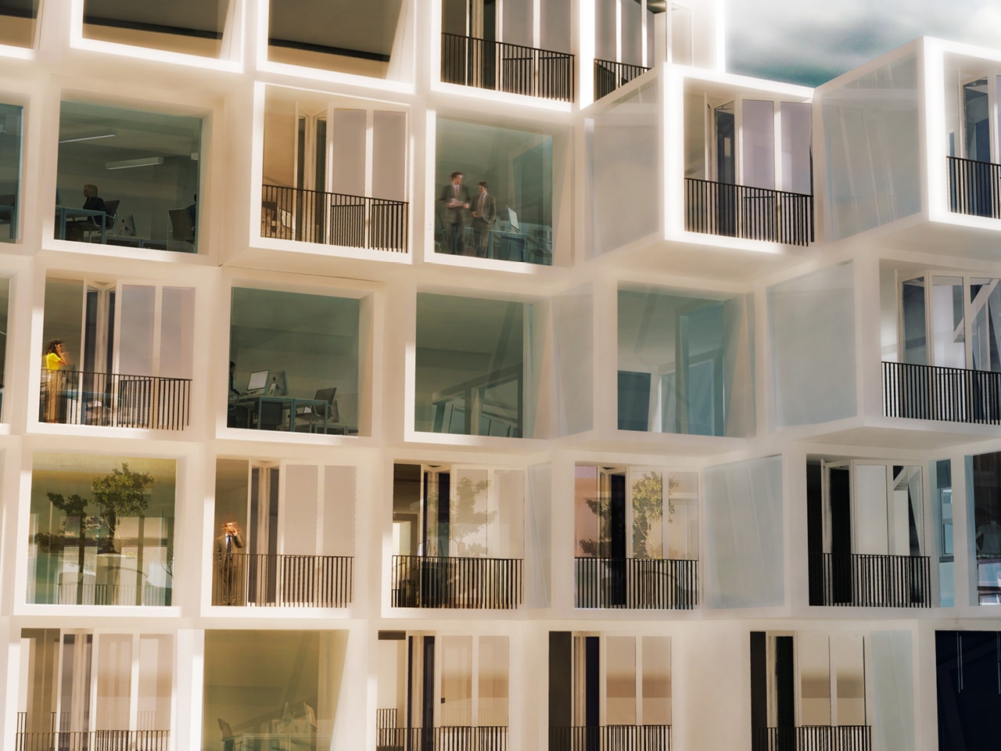
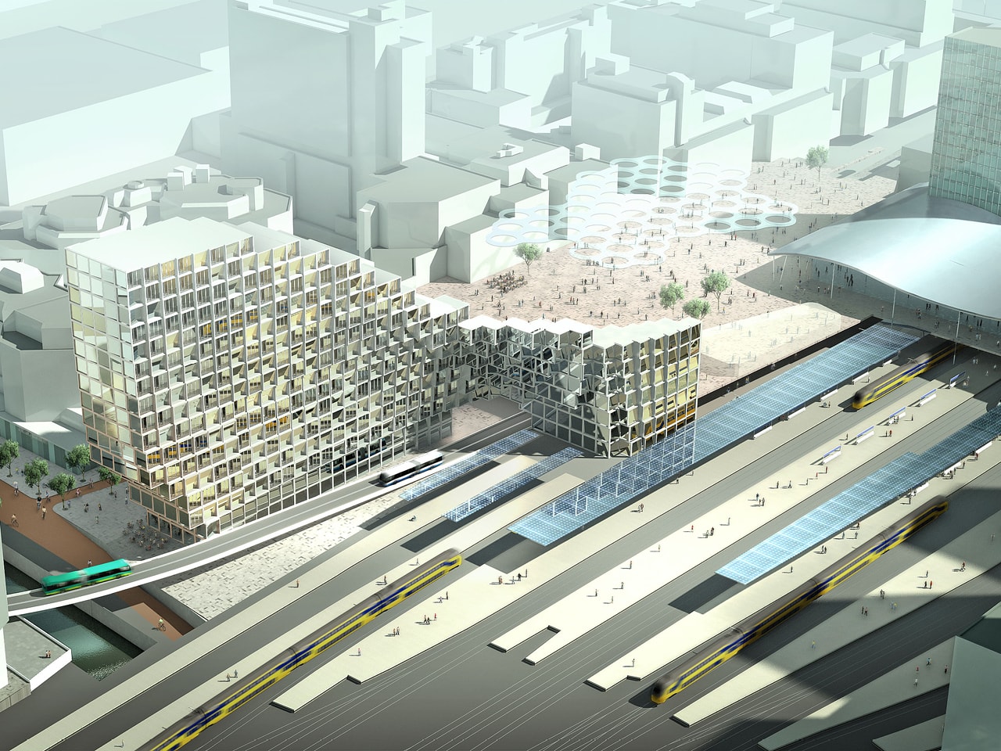
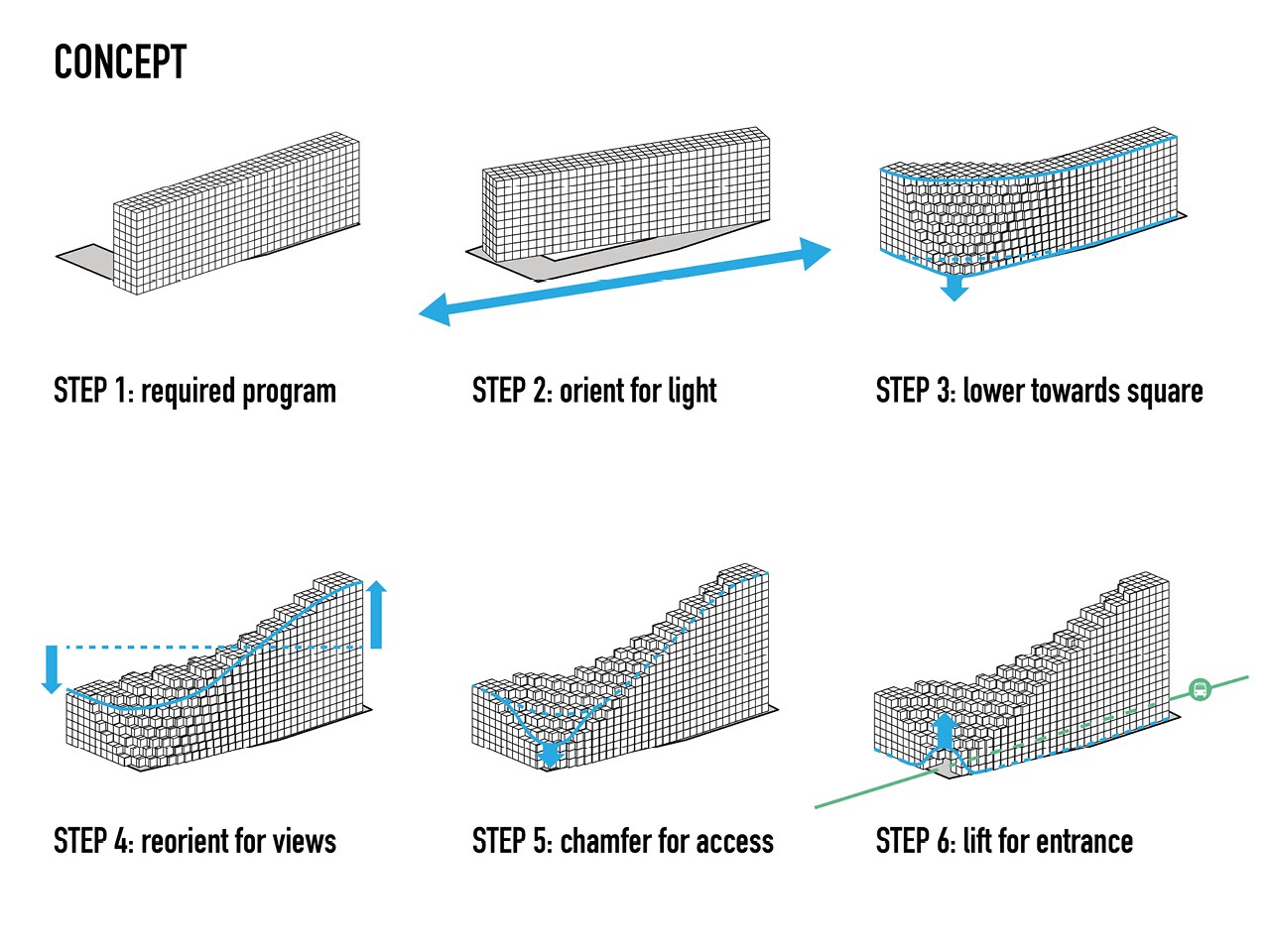
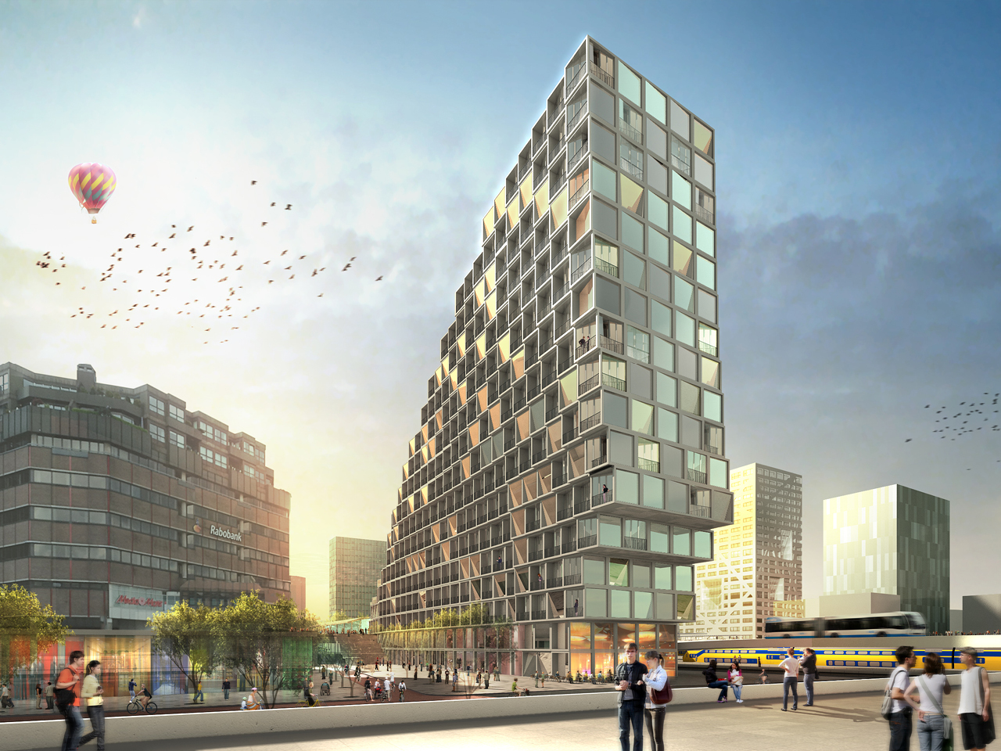
Credits
- Architect
- Principal in charge