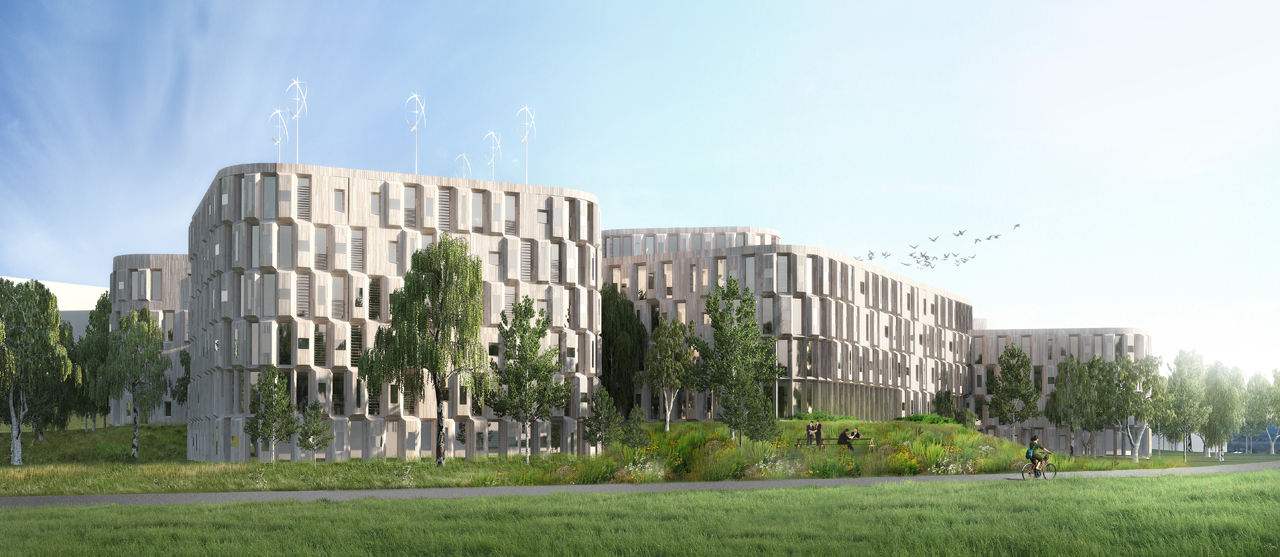
Syke Synergy
The SYKE Synergy Building presents a new model for research and university campuses. Its ambition towards zero-energy, i.e. full onsite energy generation, meant that a wide variety of sustainable features were used, including the development of a new facade system to suit the extremes of the Finnish climate. The Building appears as a campus of different volumes, united both aesthetically and through connecting areas. It fosters interaction and collaboration, through a high quality working environment.
- Location
- Helsinki, Finland
- Status
- Design
- Year
- 2010–2010
- Surface
- 20000 m²
- Client
- Senaati Property Development, Helsinki
- Themes
- Architecture
The Synergy Building is situated in the last open spot on the central lawn of the University area in Helsinki. It is a site where two typical building types for the area meet; on the one hand the Synergy building will be part of a series of larger complexes that are situated around the open field, on the other the surrounding residential area. It is designed as a sort of campus, or family of buildings, bridging the larger scale of the monumental university buildings and the more intimate scale of the housing.
The mix of smaller and bigger volumes both bridges this gap and fits well with the organisation of the Synergy building where several centres are connected to form the SYKE Institute.
Instead of just providing a narrow green park edge on the west side of the building, MVRDV propose to immerse the Synergy building in a natural environment that offers pleasant views in all directions. Working together, apart could be explained as the best of both worlds. Combining intimacy with efficiency. The combination of the different centres in one building makes sense from the point of integration of knowledge and facilities. A wide variety of floorplans were explored with the client so as to find the most suitable, high-quality and efficient option.
The resulting diverse variety of volumes help to define functions, while remaining connected for collaboration and social interaction. They also create maximum transparency and views, with the idea that a good view can have the single biggest effect on the quality of a working environment.
The proposal for the Synergy Building offers innovative technology solutions to reduce the demand for energy, to minimize the carbon footprint of the development, and to enhance the overall efficiency of the building’s operations. The volumes are oriented in a such a way as to maximise solar gains, with each volume performing a different role in the energy flow of the building. The façade of the Synergy building is designed to respond to different conditions of the Finnish climate. All windows consist of a double layer system: a larger window on the inside, and a smaller window set into an openable panel on the outside. During winter, the outer panels can be closed, significantly increasing the insulation of the building and thus improving its energy use, while maintaining natural light. In the summer, the outer panel can be manually or mechanically opened to provide more light and less insulation.
Gallery
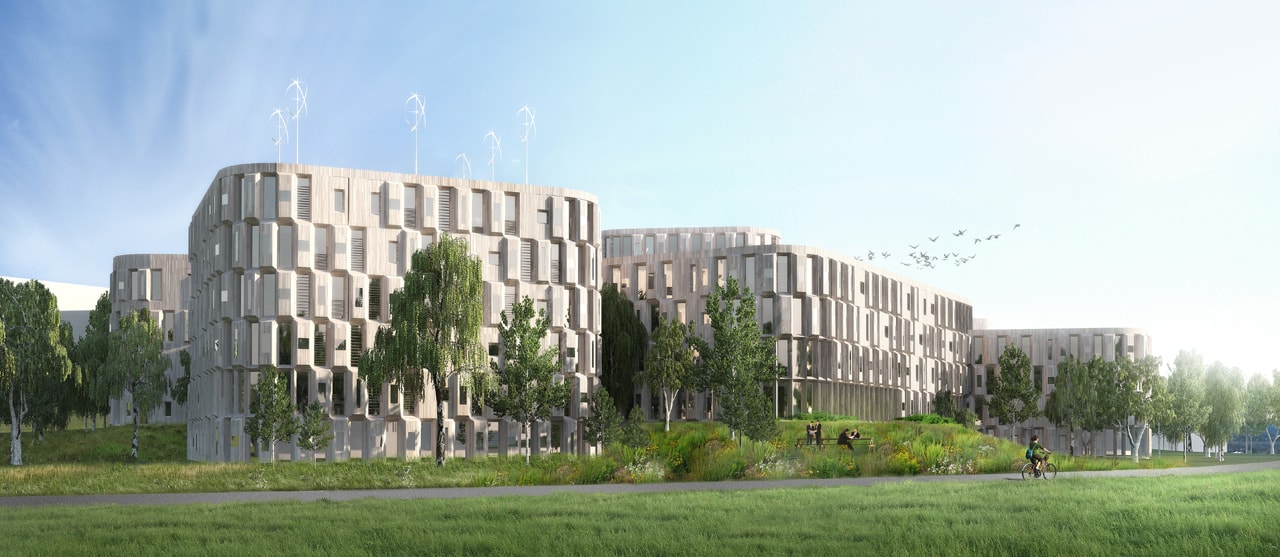
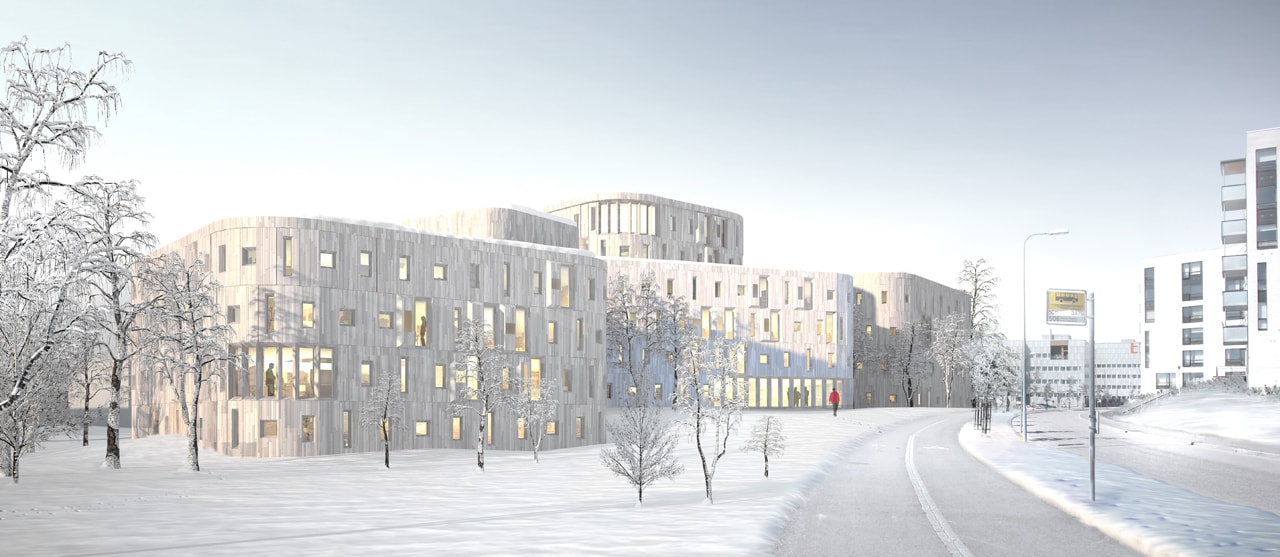
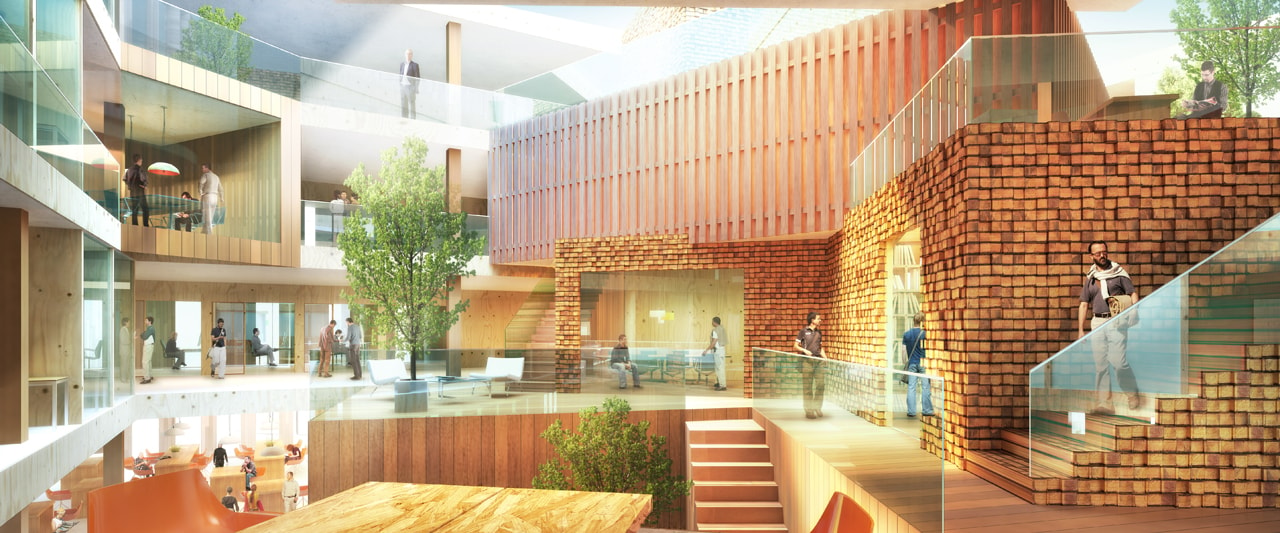
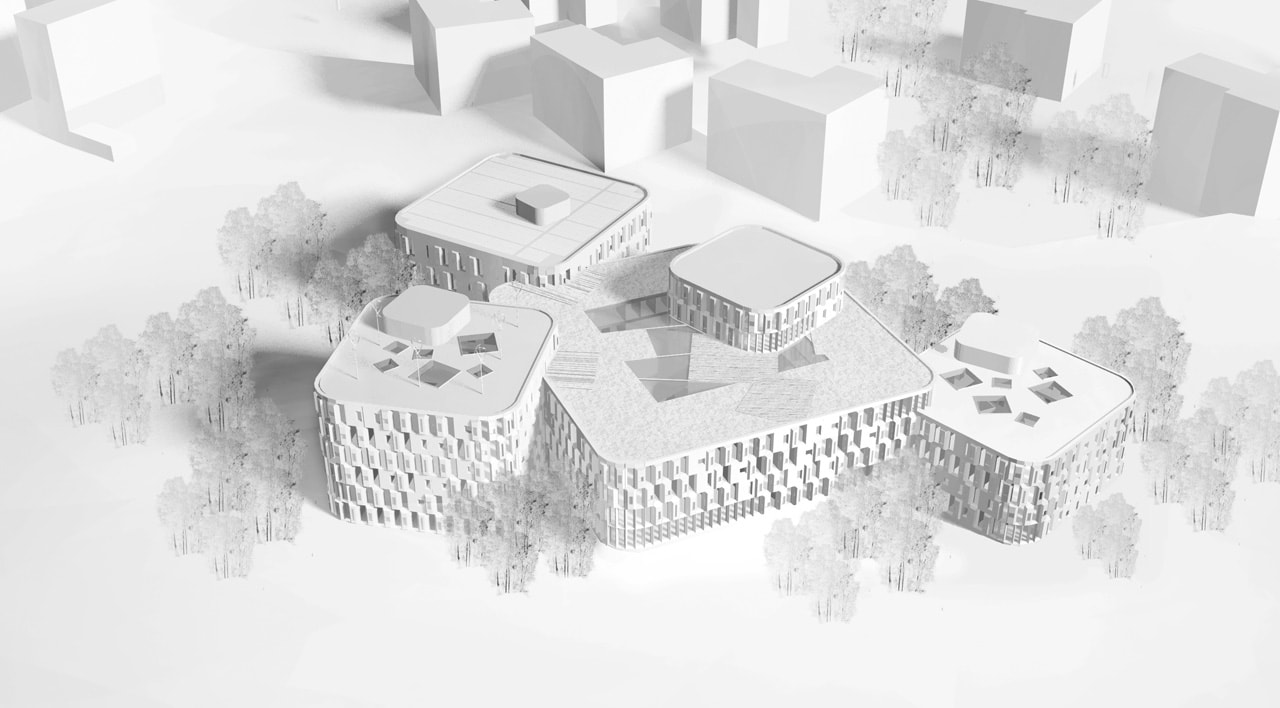
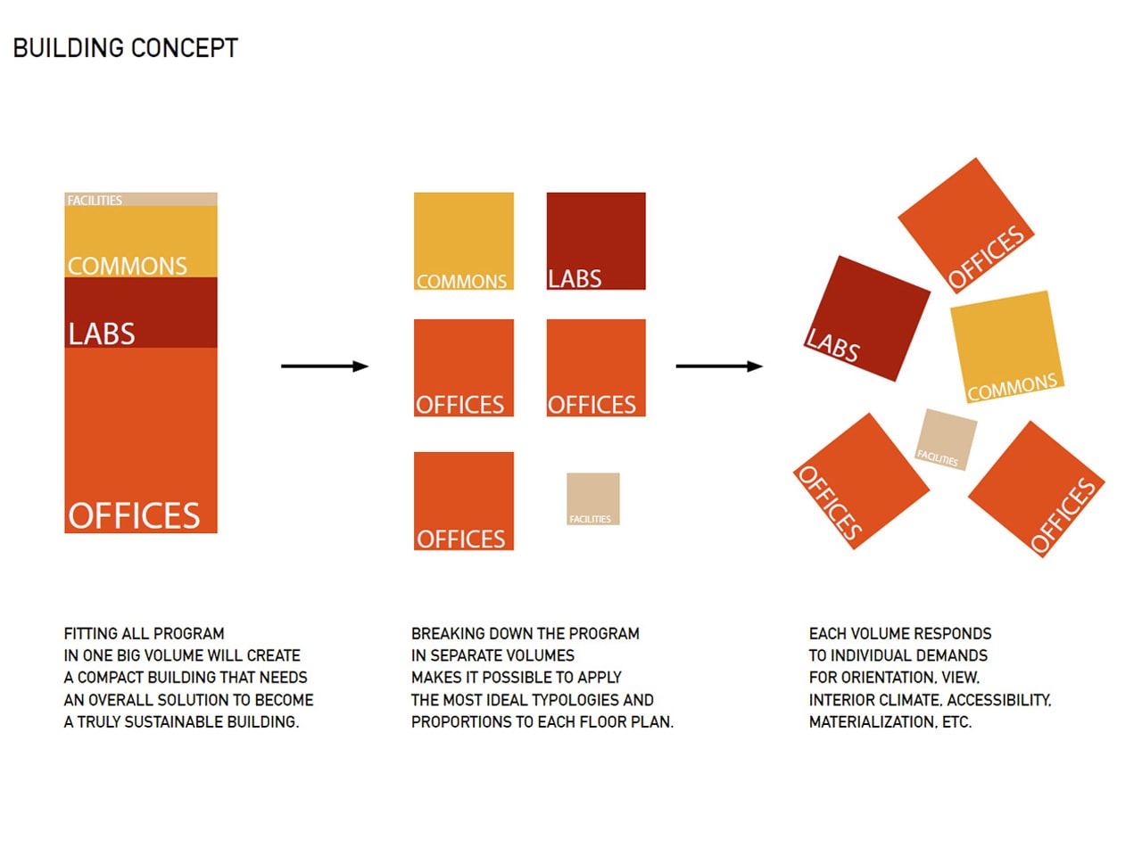
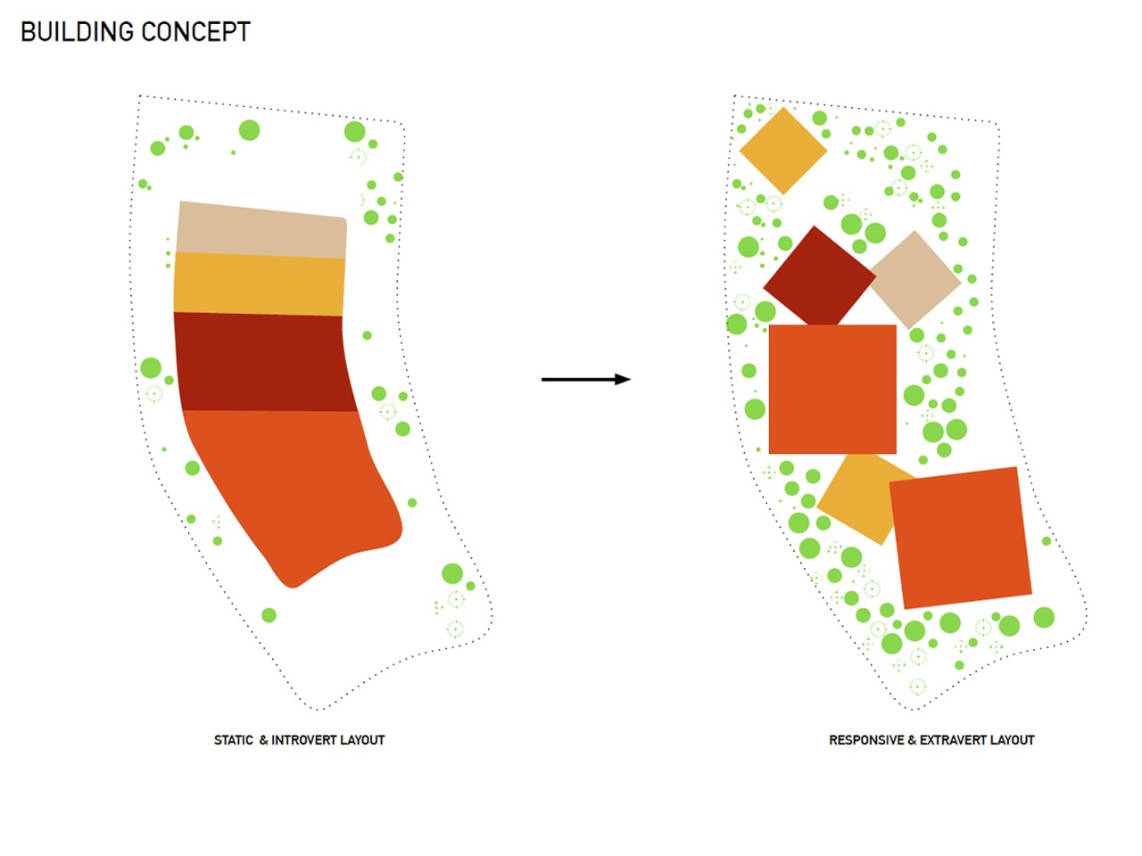
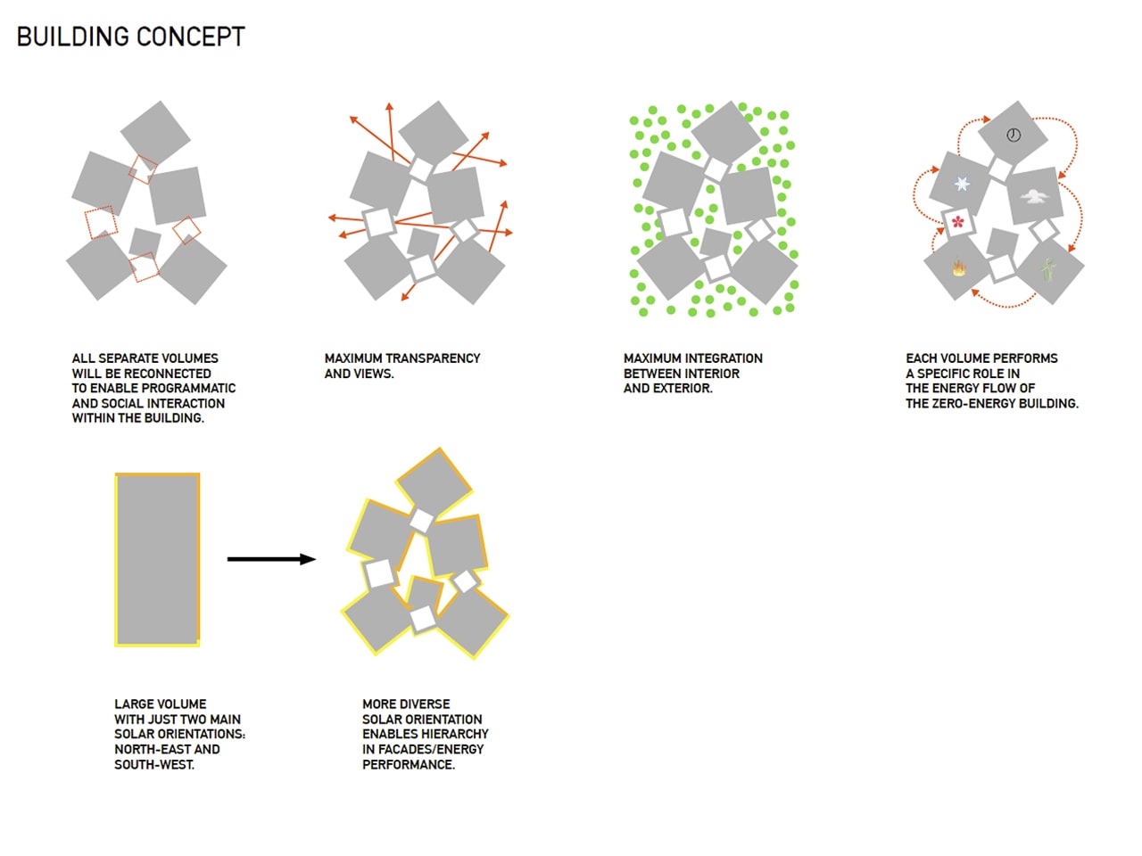
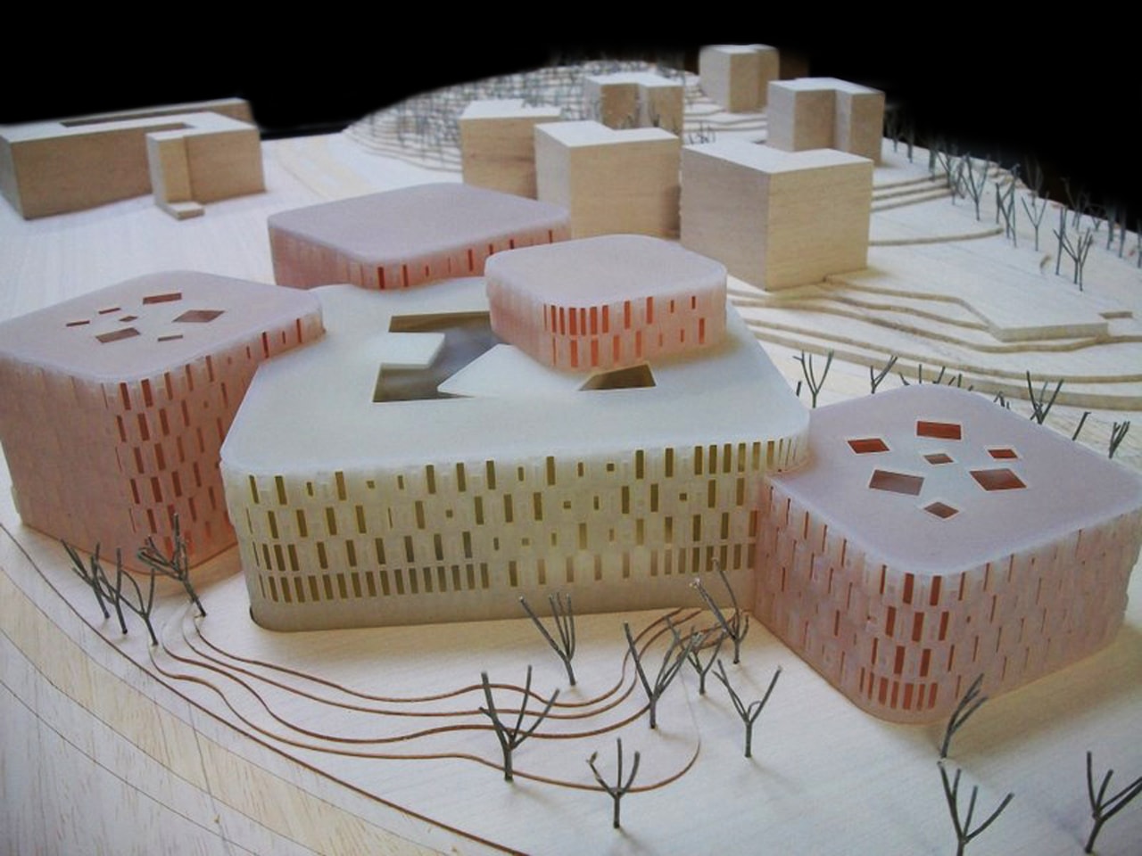
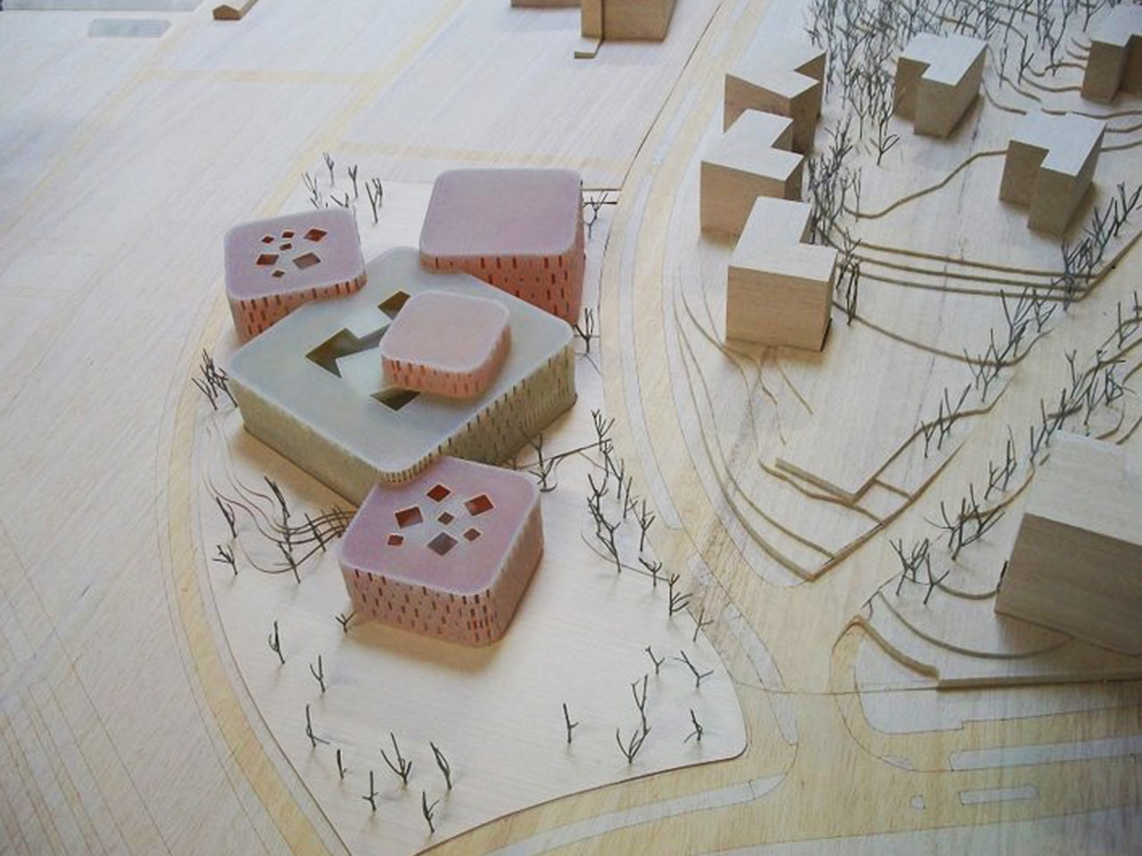
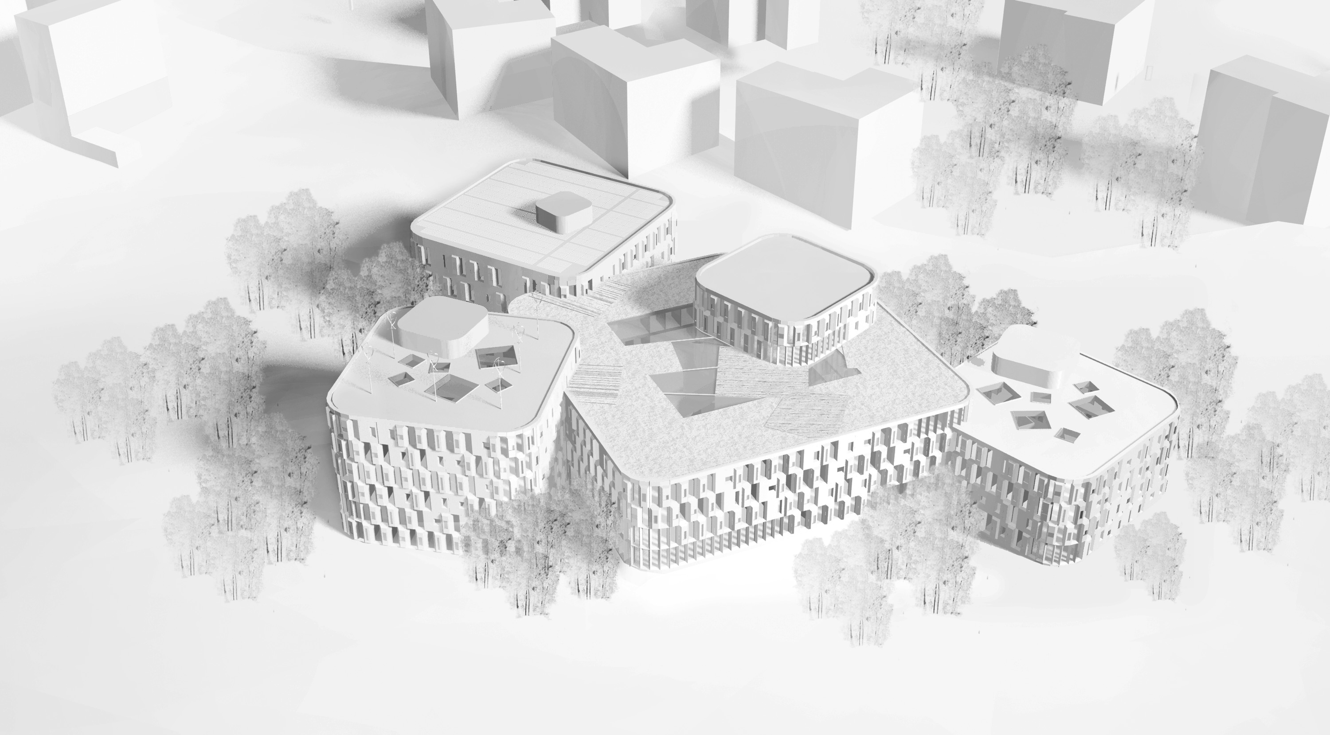
Credits
- Architect
- Principal in charge
- Partner
- Partners