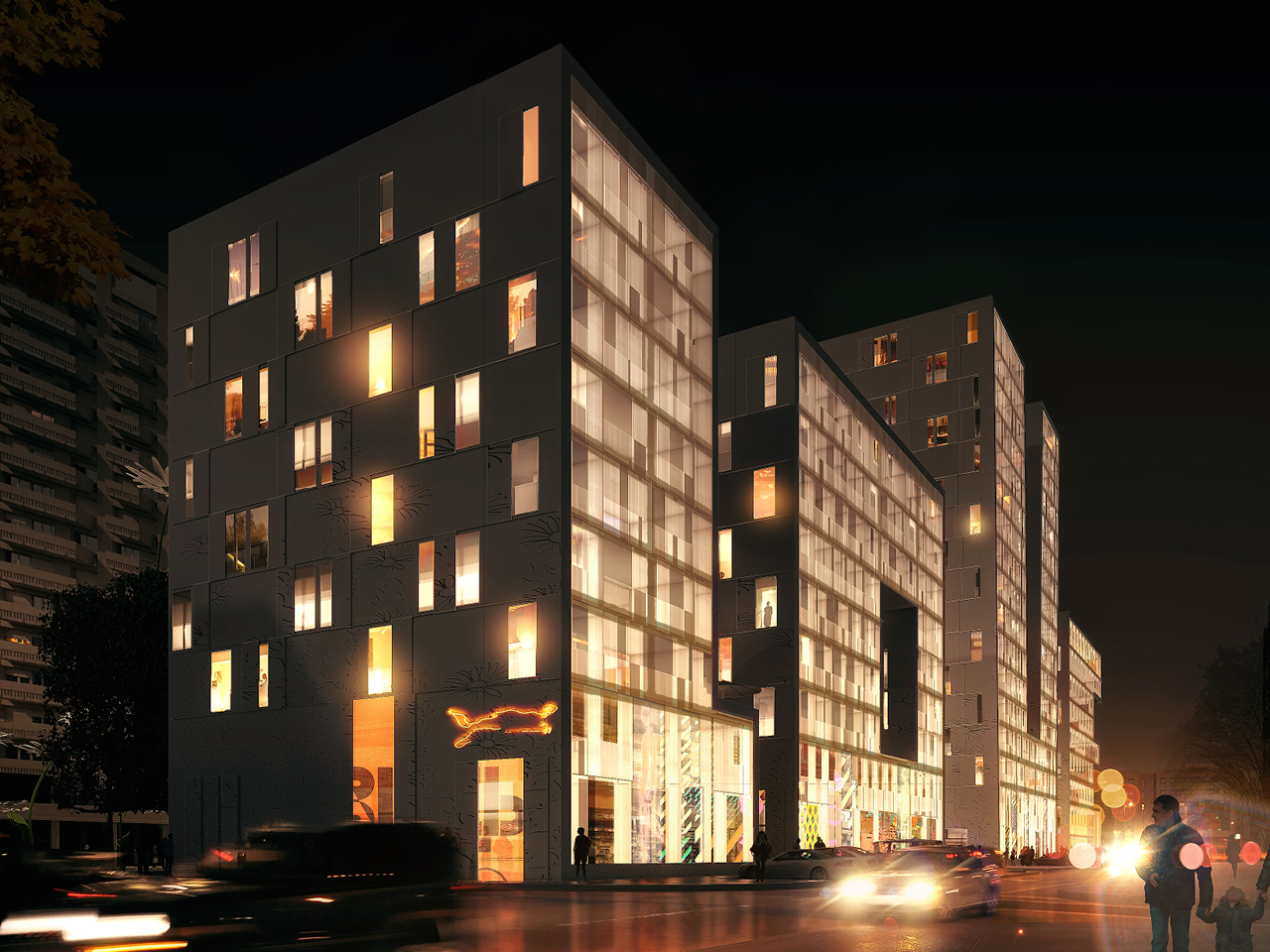
Only Love
The development of Rue Desaix is part of a more general upgrade Lyon’s Part Dieu district. How can the Only Love project further improve the situation? What kind of neighbor building can serve the 60s slab? Starting from the maximum volume, the building is cut into as many sections as possible, a barcode to provide urban porosity. Between the bars, small passages offer maximum transparency and access to the south, encouraging neighbourly contact and echo the historic streets of Lyon’s centre.
- Location
- Lyon, France
- Status
- Competition
- Year
- 2013–2013
- Surface
- 18950 m²
- Client
- Alliade Habitat and OPAC du Rhone
- Programmes
- Offices, Retail, Residential
- Themes
- Architecture, Mixed use
The development of Rue Desaix is part of a more general upgrade Lyon’s Part Dieu district. This major project takes advantage of the proximity of one of the largest stations in France to give Part Dieu more diversity, more housing, more activities, more density , and most importantly, more quality. It is in this context which Only Love, a series of four mixed use buildings, was designed.
The site is located between an existing street lined with apartment buildings and 1960s slabs. In France, the perception of these housing complexes, slabs or high towers - is extremely biased: they are too often associated with urban and social dysfunction, as if the architectural form itself was the issue. In fact, their architecture translated and inscribed an ambition, a political utopia. In a gesture, these buildings echo the principles of modernity, equality and fraternity... Those values so dear to France. This republican ambition, this declaration of love, was damaged by the weight of shortcuts, symbols, and images.
In an attempt to renovate the neighbor of Only Love, the building regained some elegance with its new whiteness. Added to this is its considerable size. Many elements make the slab building a great area, a monumental urban space. How can the Only Love project further improve the situation? What kind of neighbor building can serve the 60s slab? What , in the intermediate space could celebrate this improvement?
Starting from the maximum volume , the building is cut into as many sections as possible, a kind of barcode to provide urban porosity and a contrast with the neighbouring monumental slab. Between the bars, small passages offer maximum transparency and access between the slab building and the neighborhood to the south. These narrow passages encourage neighbourly contact and echo the historic streets of Lyon’s centre. Each bar is wide enough provide each apartment with enough floorspace, two facades with a view, and good ventilation.
The buildings house apartments, shops, offices, a nursery. Together they make a declaration of love. They are separated and connected. They are big and small. They are collected and distinct. Together, they are the same scale as the surrounding buildings. They are mediators between monumental and human scales. Between the two buildings, we celebrate the new relationship, this new love story, with an extraordinary garden. Its shape, its plantations , and works of art... A garden of love really. Its contours are drawn by paths along all axes requested. Existing plane trees are retained and pruned so that light enters the housing. The gravel used on the ground can play bocce. Between the paths , a garden of giant flowers and tall grass is created. Inside, there are all kinds of small flowers. Tiny little paths lead you through the jungle.
A series of works of art will be prepared over time. The first of them is composed of flowers giant parasols that will create shaded areas in the heart of the long jungle-like grass. Thereafter, giant animals will host games for children and kiosks. Large interactive bright pebbles make you want to approach, to touch them. All this created an atmosphere worthy of Alice in Wonderland. Atmosphere just waiting to be extended over time...
Gallery
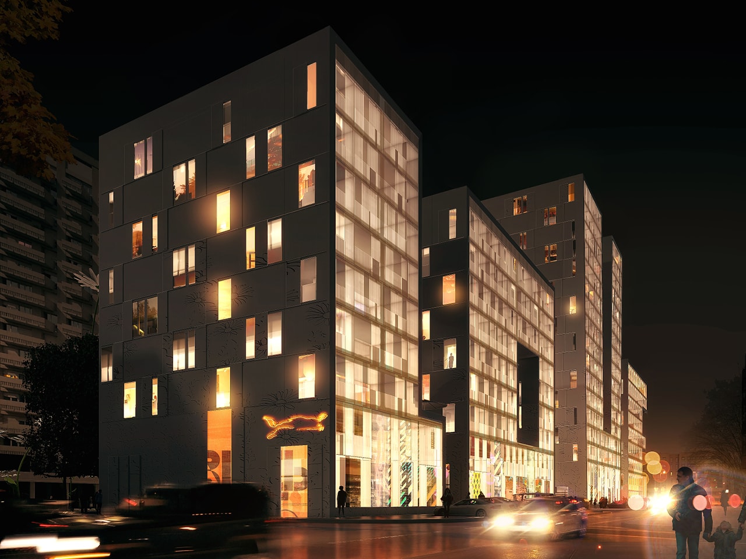
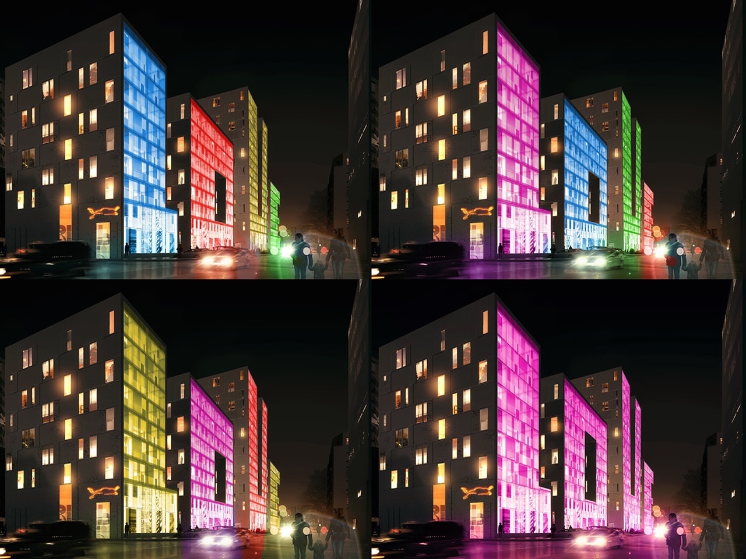
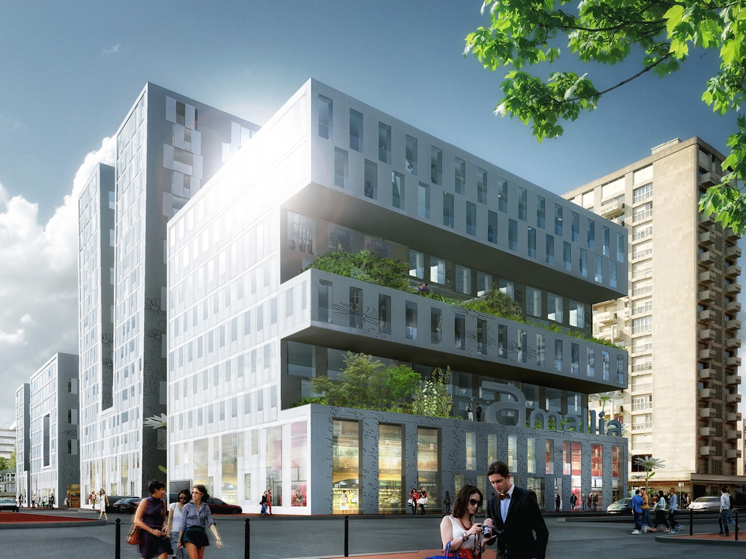
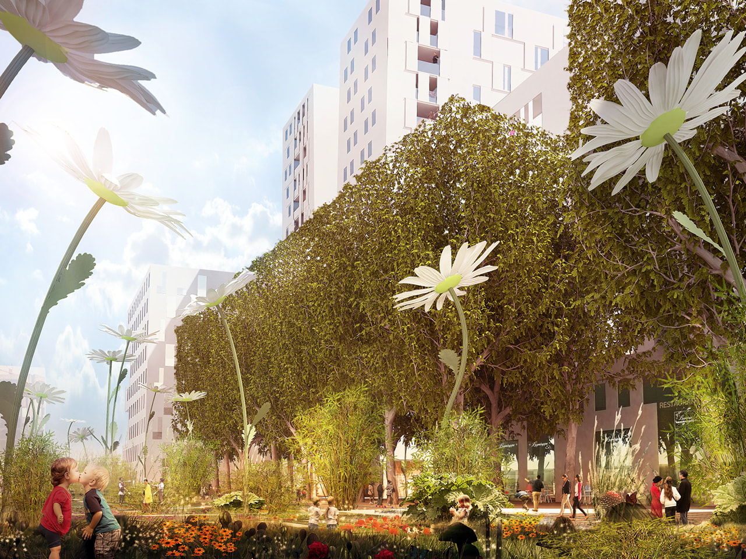
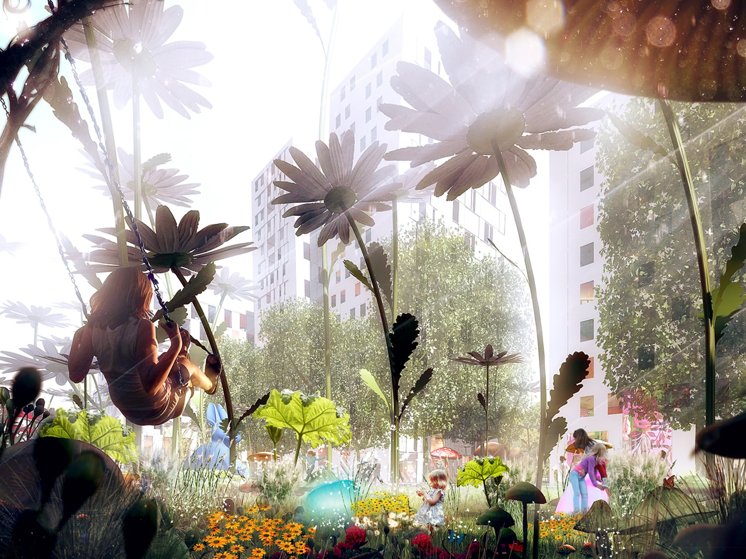
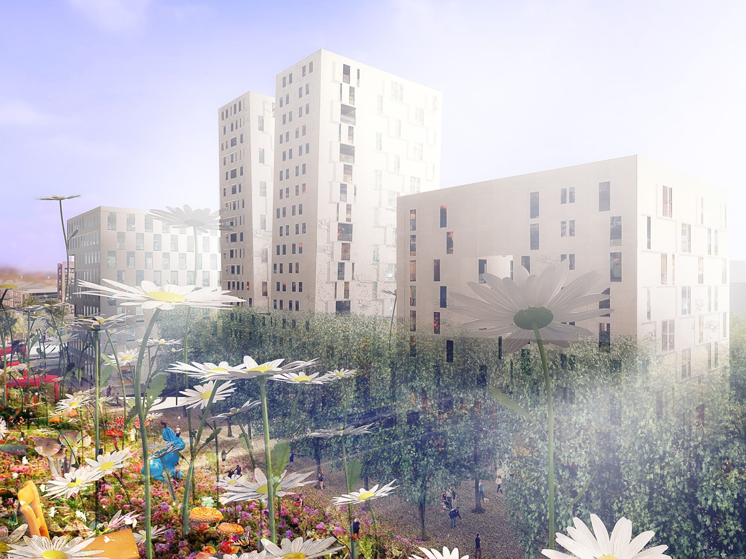
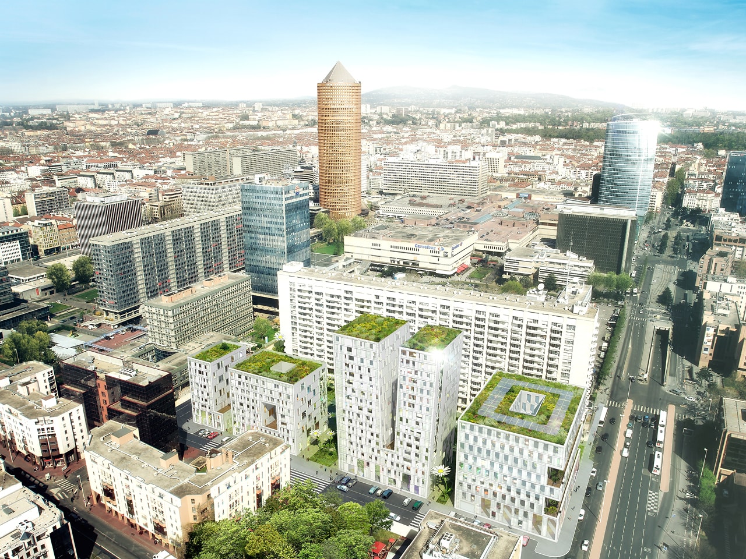
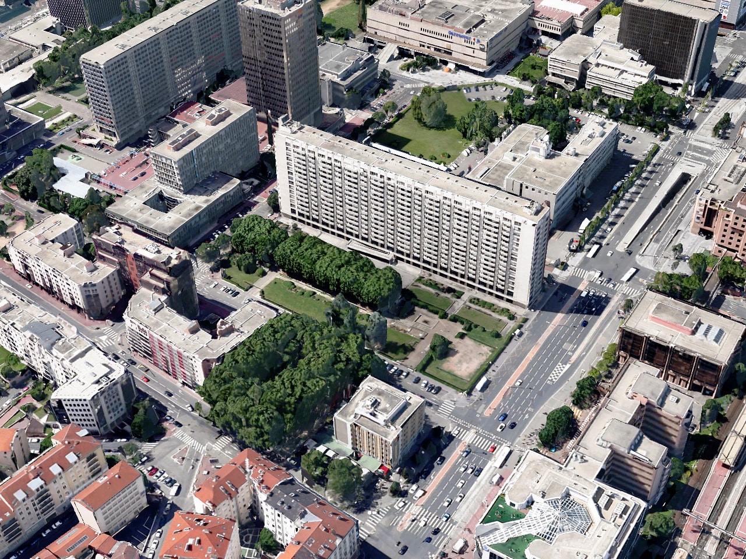
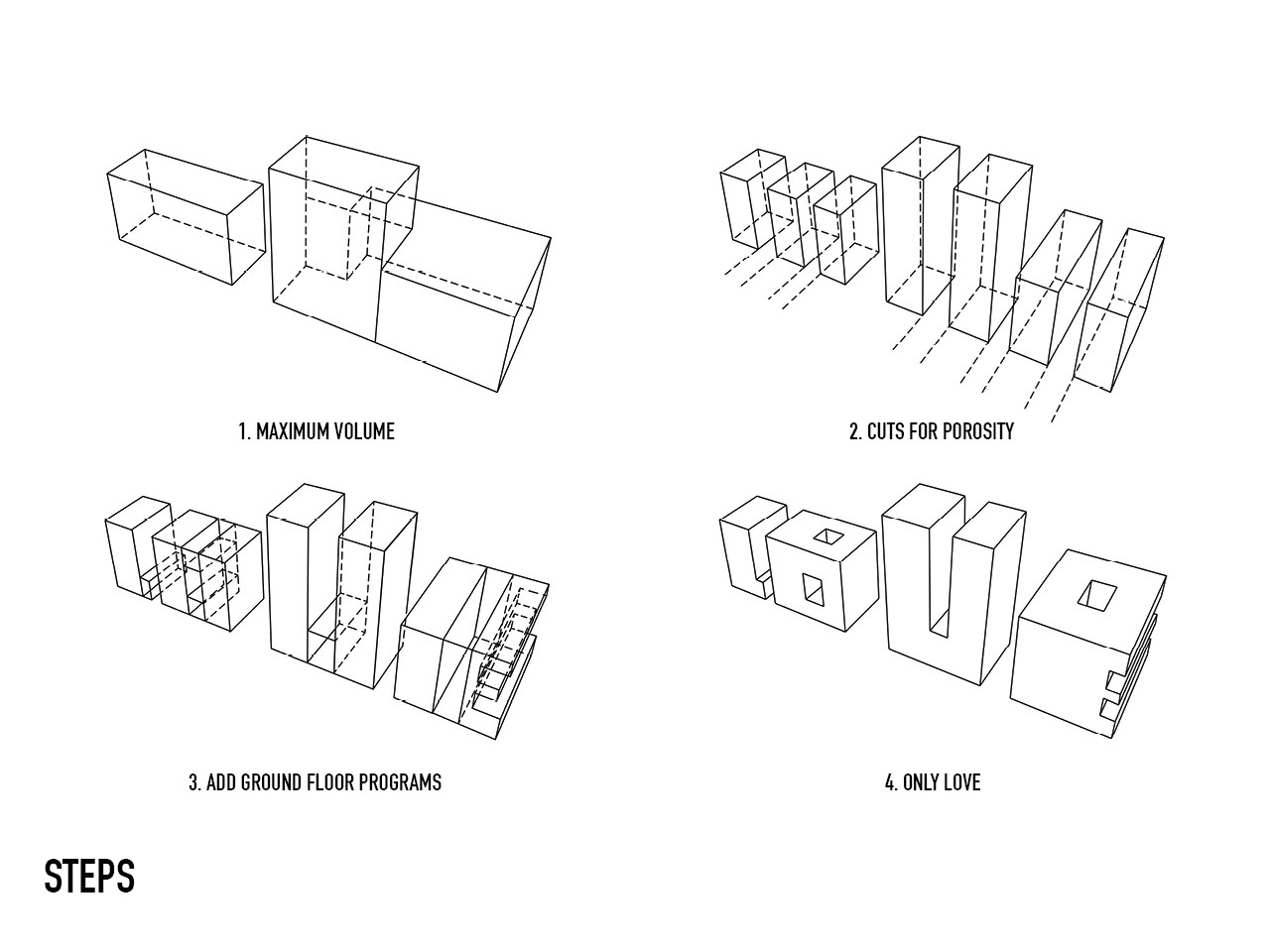
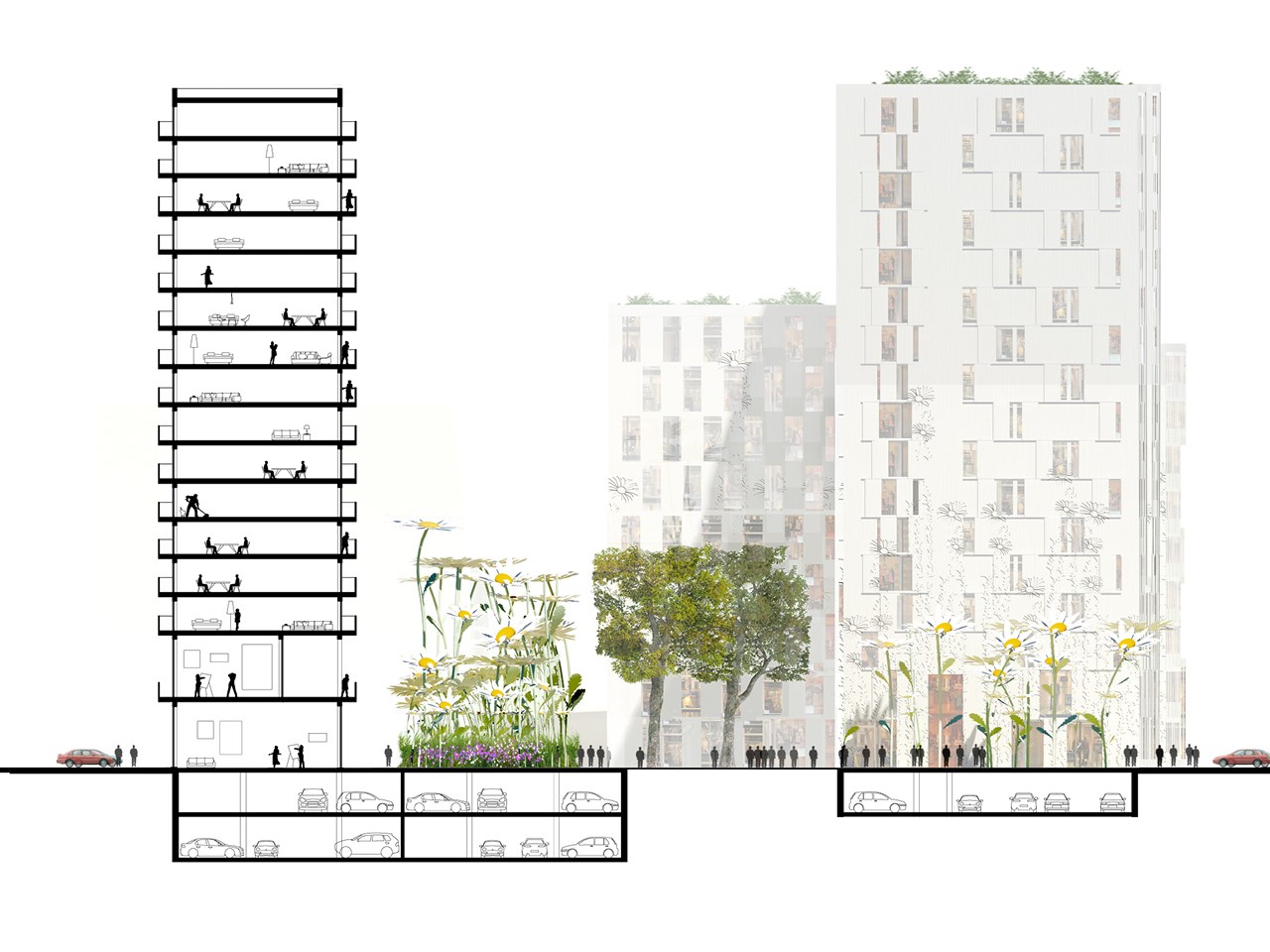
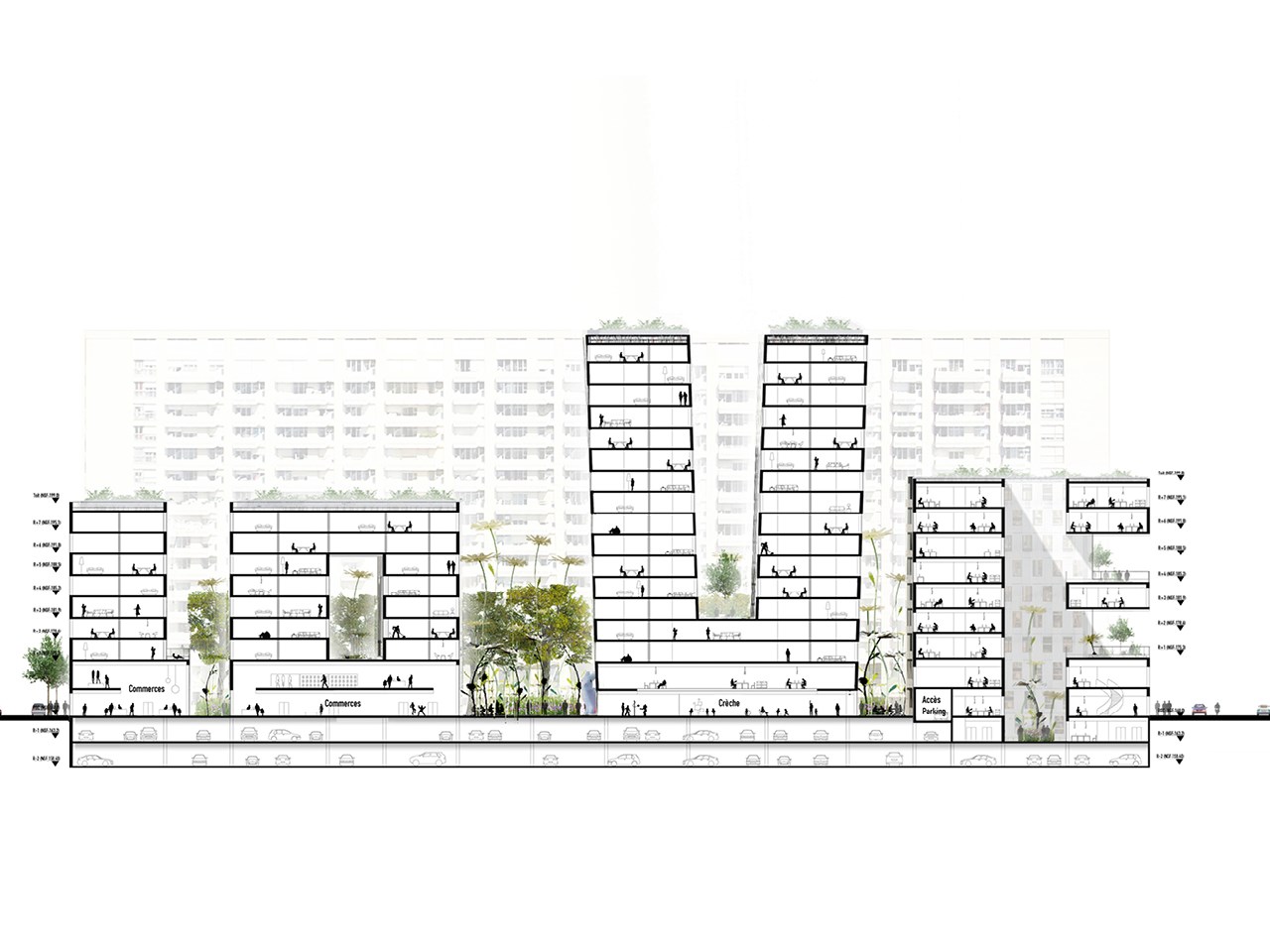
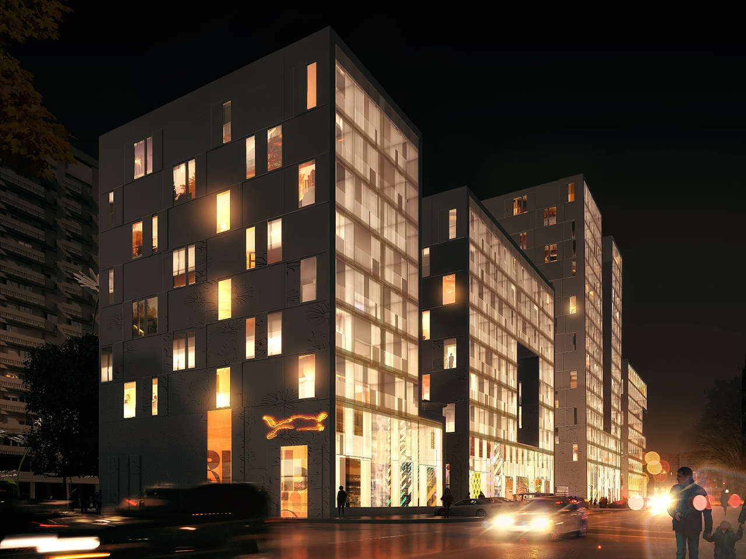
Credits
- Architect
- Principal in charge
- Partner
- Design team