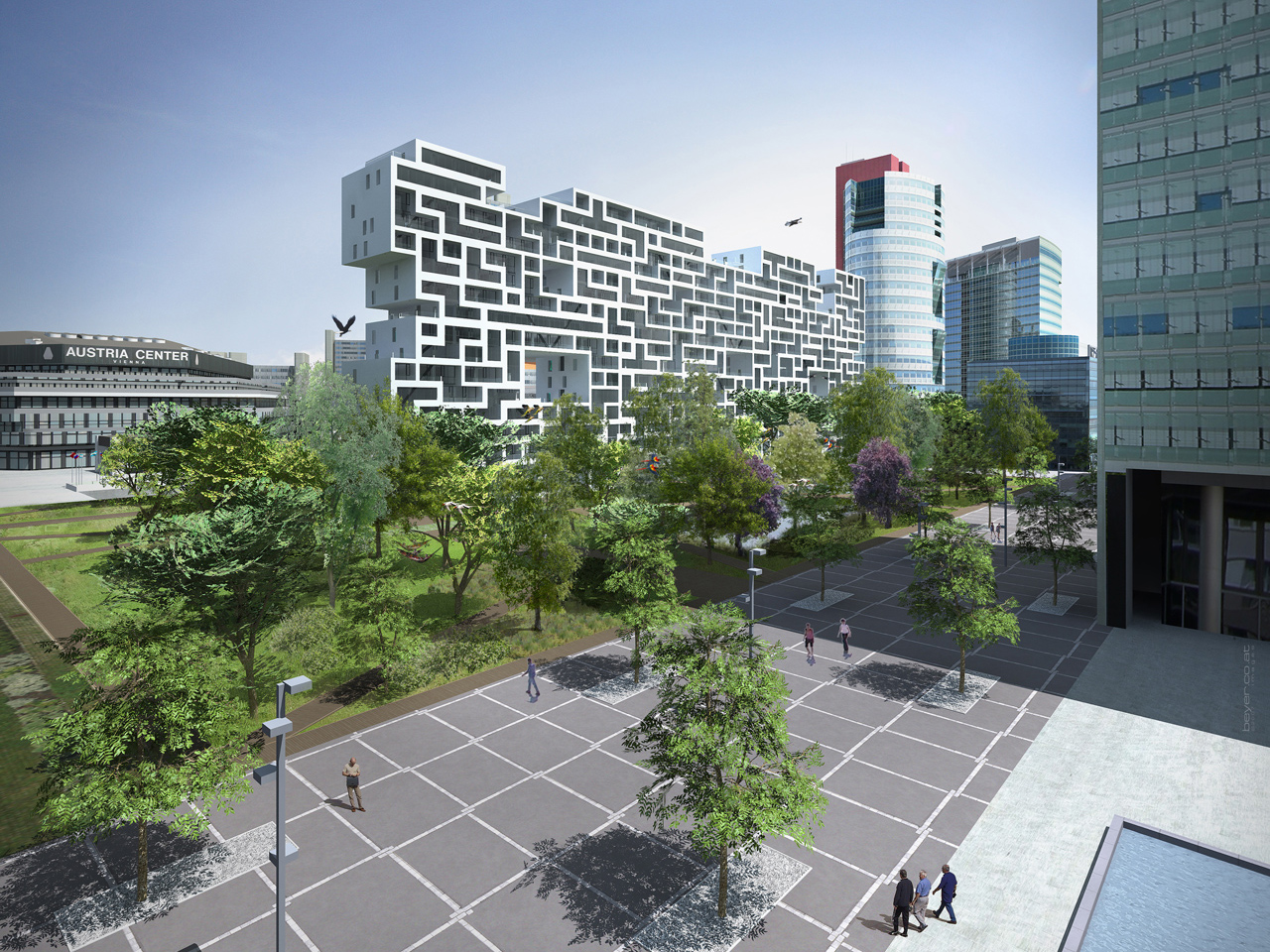
Donau City Slab
Vienna Donau City, a place where work, research and living comes together.Donau City’s goal is to develop into Vienna’s most modern center with a multifunctional urban mix of uses. The design, deriving from a simple and large volume, incorporates different housing types. Subsidized housing and free market apartments mix under the same roof, accompanied by communal functions like a fitness, a swimming pool, green facilities and some shopping.
- Location
- Vienna, Austria
- Status
- Design
- Year
- 2006–2008
- Surface
- 25000 m²
- Client
- Wed; Bai
- Programmes
- Offices, Retail, Residential, Sports
- Themes
- Architecture
Vienna Donau City. A place where work, research and living comes together. Already today 7.500 people chose to live in Vienna DC. But there is a higher potential. Donau City’s goal is to develop into Vienna’s most modern center with a multifunctional urban mix of uses. A dense new city center.
How to do that? What can Donau City Vienna gain from? How to improve the acclaimed qualities and multiplicities of functions? How to respond to Donau City’s built appearance and strengthen its unique qualities? How to insert open density in its very center?
Quoting the immediate neighboring buildings around the site, the design derives from a simple, large volume, a slab. Its position is defined by the pedestrian axis in the northwest. This slab however reacts to two implications. One is the pedestrian axis that connects the site with the S-Bahn Station, the other one is a visual connection between the Hollein tower and the lively cross of Karl Auboeck Promenade and Donau City Street.
The slab reacts with two movements. In the first place it is cut parallel to the axes, once from the bottom for the pedestrian passage, once from the top for the view to the Hollein Tower. The cuts and possible views modulate the slab. It gets subdivided in organizational units. It starts an interaction with its urrounding. It gains lightness. Thus it combines the qualities of an efficient housing slab and a local figure, a landmark.
Respecting and answering DC’s aim for multiplicity, the design incorporates different housing types. Subsidized housing and free market apartments mix under the same roof, accompanied by communal functions like a fitness, a swimming pool, green facilities and some shopping.
This mix reflects in the forms of apartments, clearly communicated in the façade. Based on a cost-effective construction grid the single units are combined to small, long horizontal, high vertical, bold squared, cornered and cross-form apartments, catering for the vast diversity of its future in habitants - a 3D puzzle of housing types.
The slab is serviced by 4 circulation cores and middle corridors on every second floor. Thus, by making all apartments duplex or triplex houses, every apartment can get oriented to both sides of the slab, and provide a double high space in the living room. The facade is composed by the outlines of these 'puzzle-pieces'. It obtains depth through alternating loggia spaces on either side of the slab.The plaza covering the underground parking of 350pp provides a garden, a park, a huge public playground or a dense forest in the middle of Donau City.
Gallery
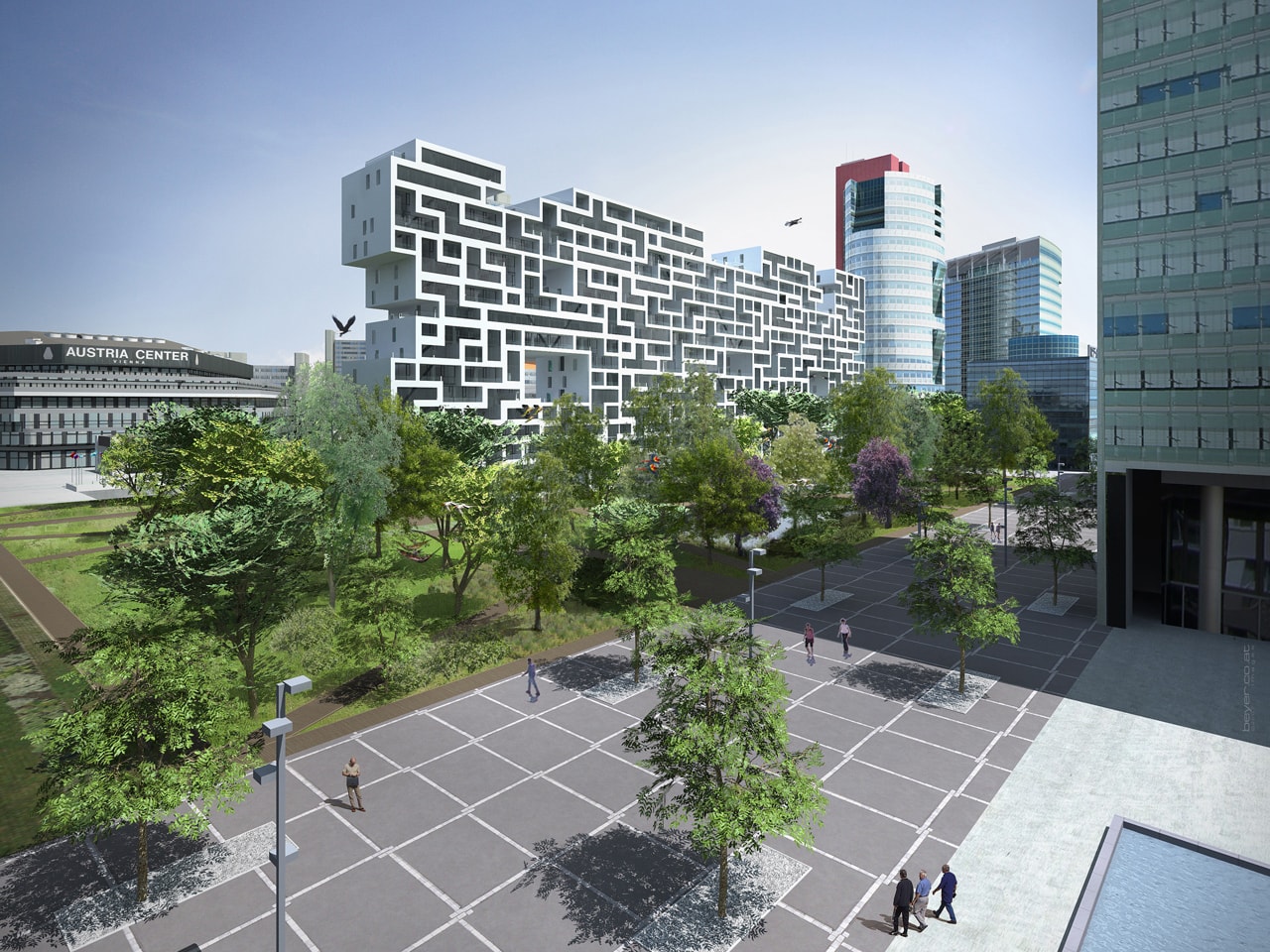
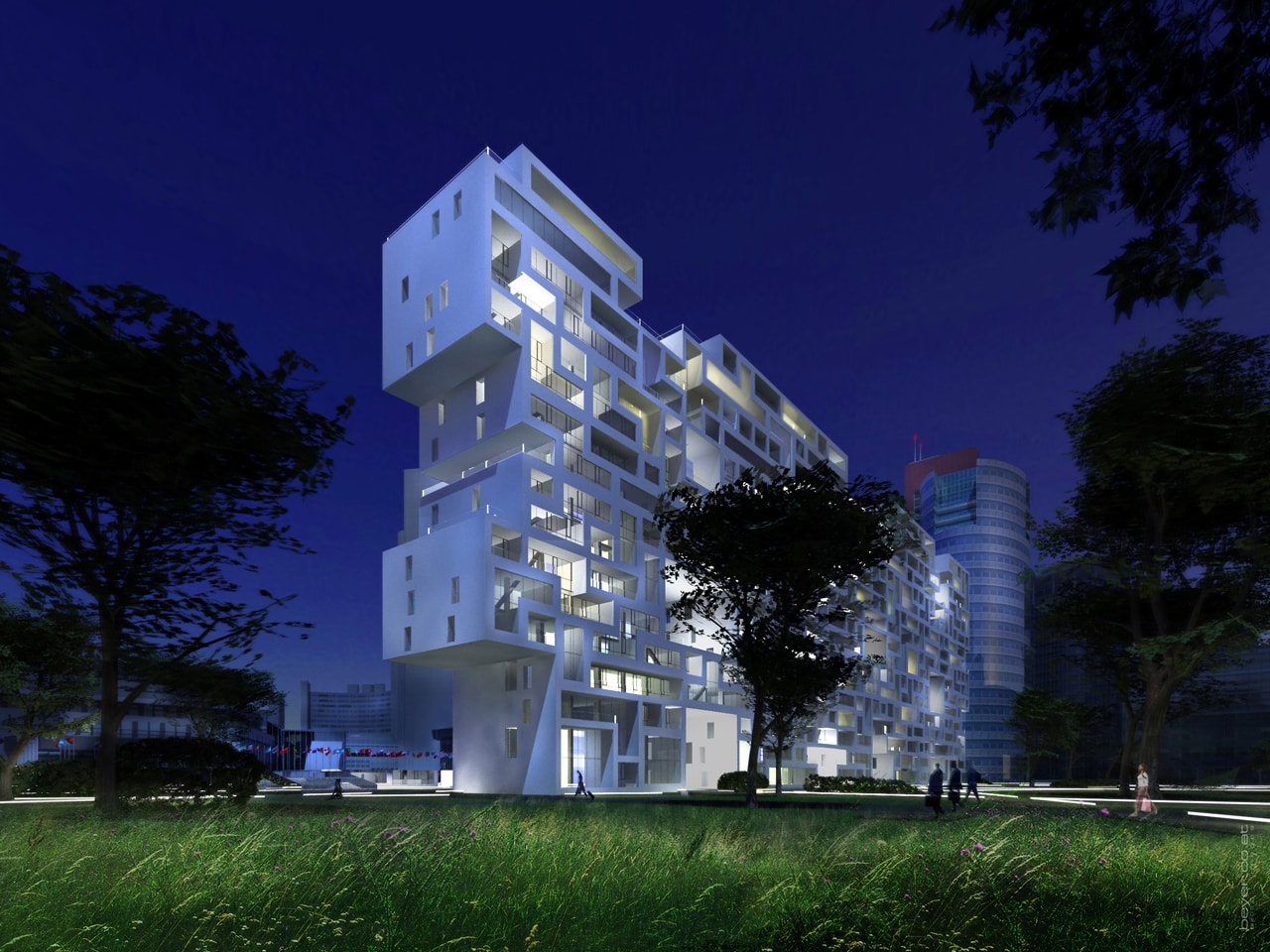

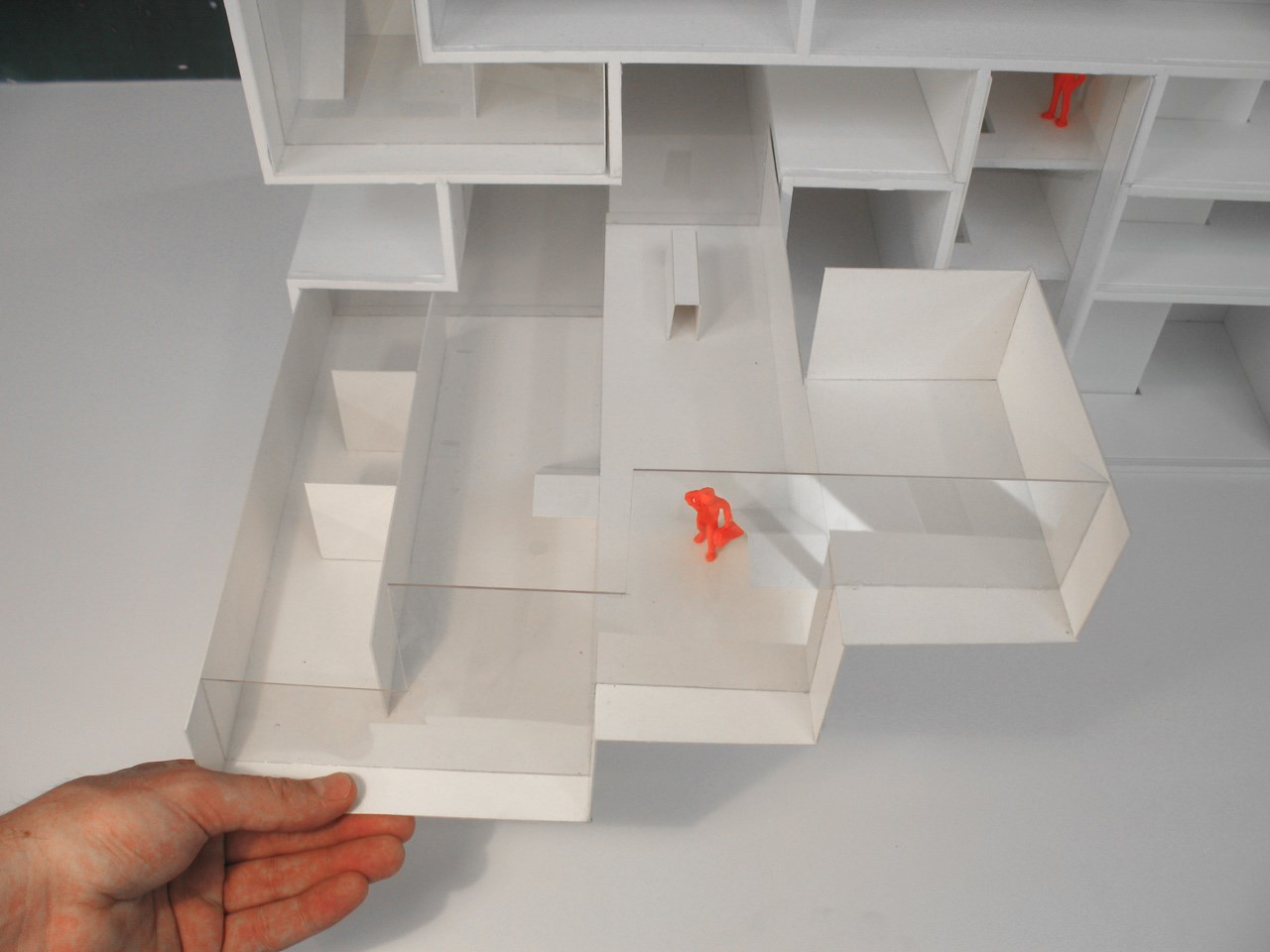
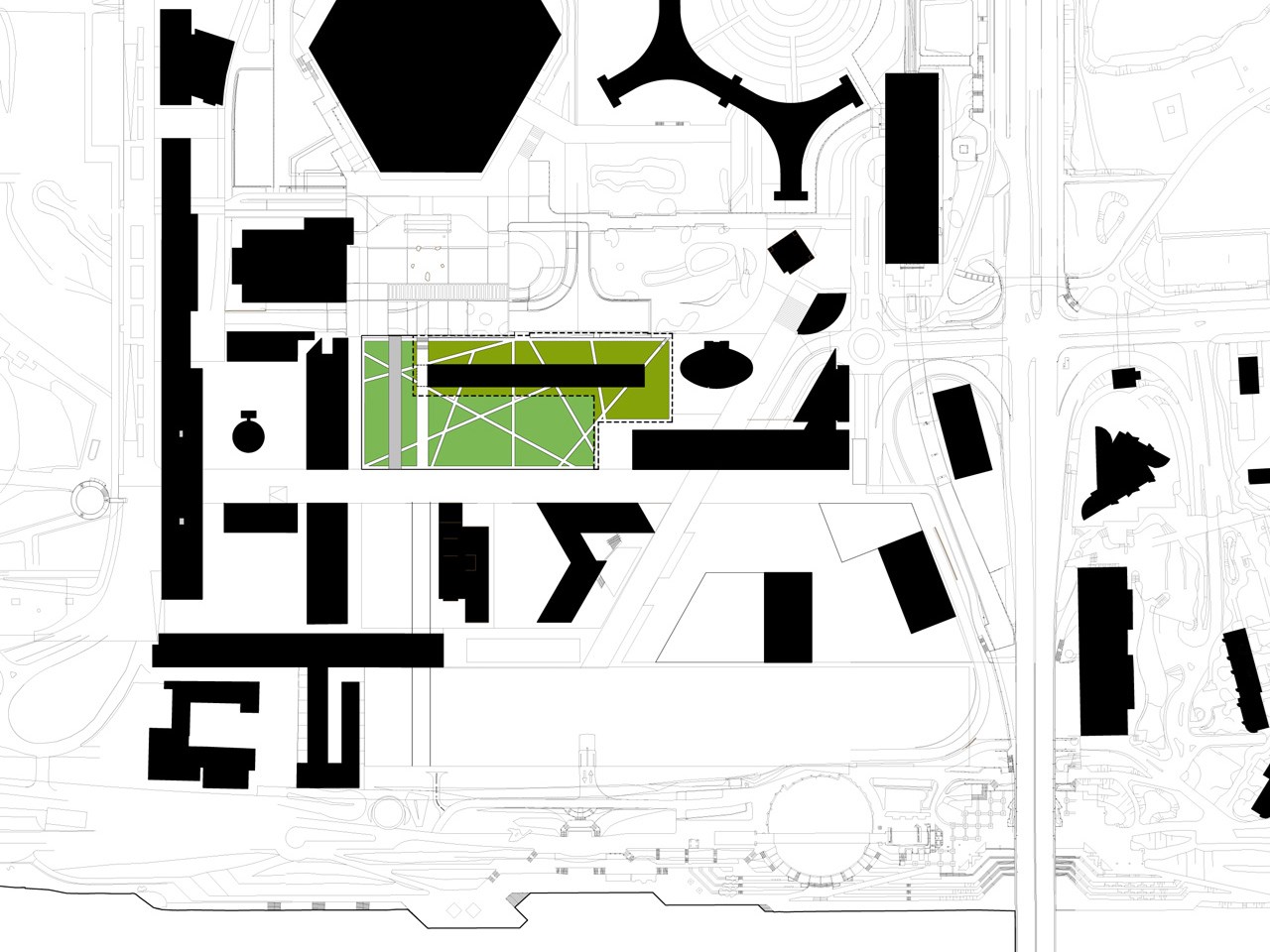
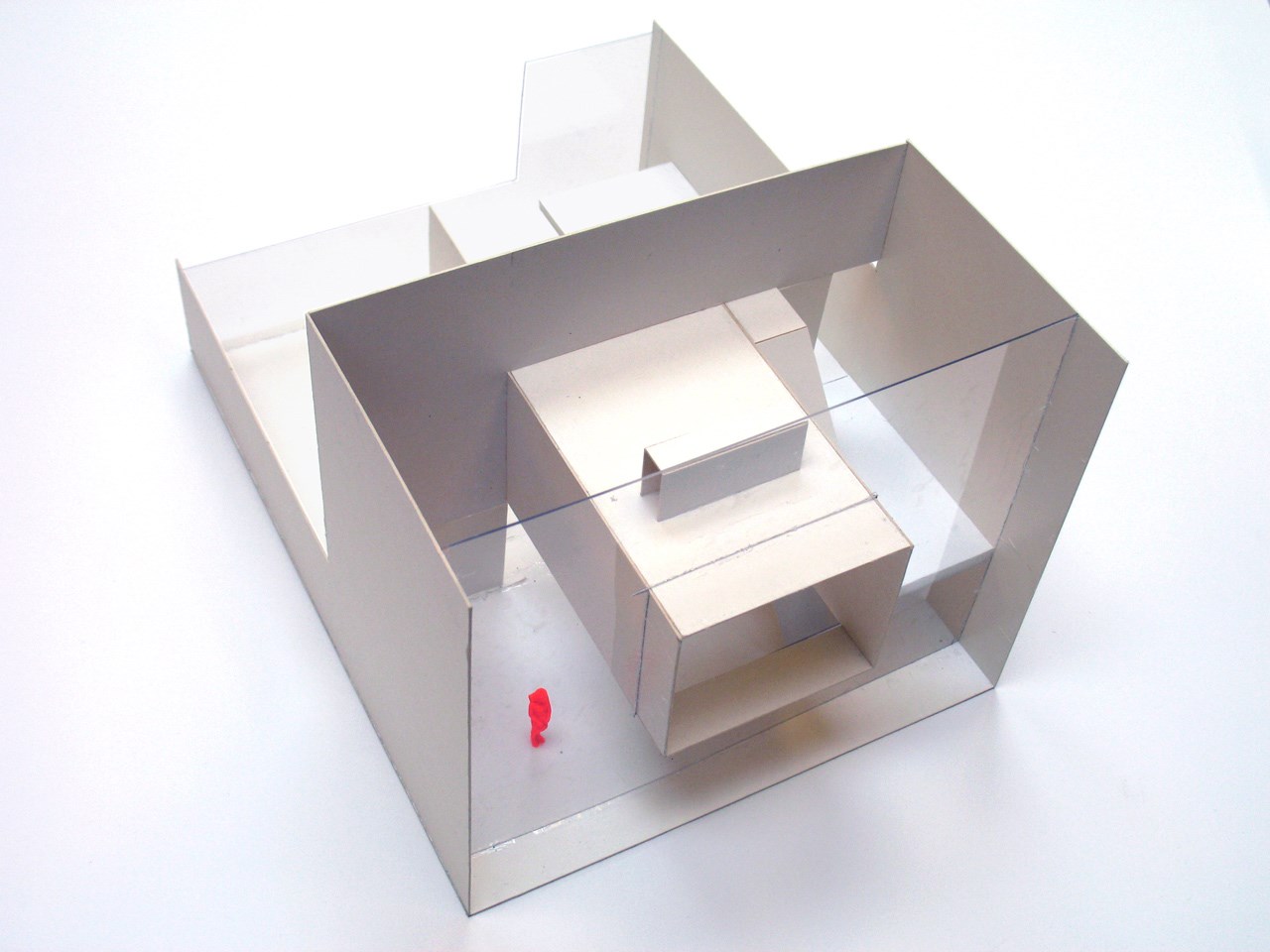

Credits
- Architect
- Principal in charge
- Design team