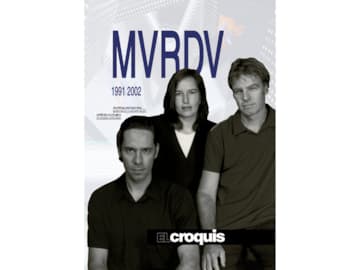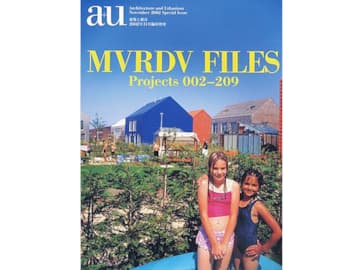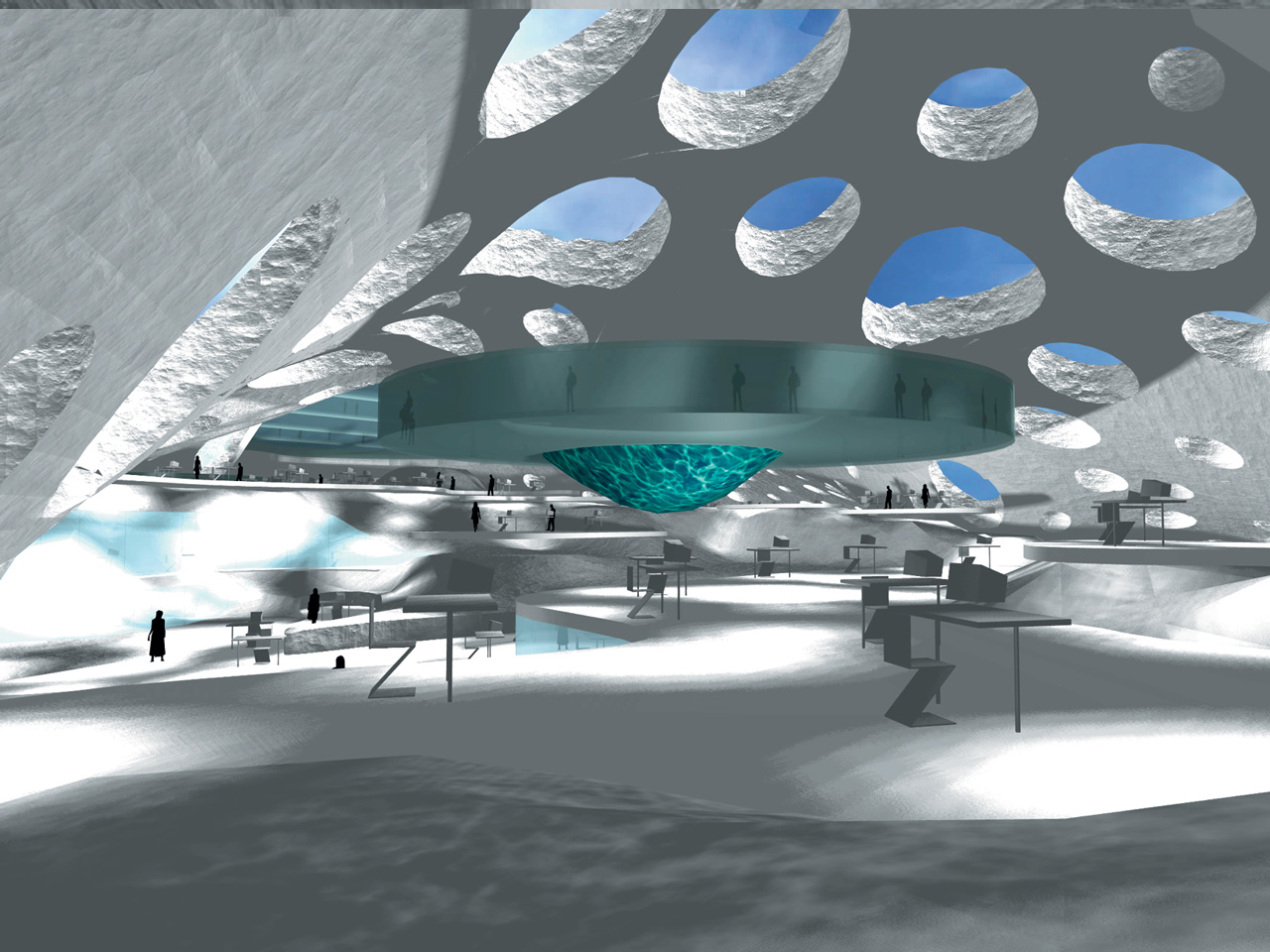
Silicon Hill
The transformation of formerly state-owned Sweden Post into a more commercially oriented firm requires a reevaluation of its emerging function and appearance. By "filleting" existing nature and lifting it to new heights an "in between" space can be created. It gives a working environment in which one is literally surrounded by nature: beside, around, in the midst, under and above the working positions. It approaches the utmost "natural" working environment.
- Location
- Stockholm, Sweden
- Status
- Design
- Year
- 2000–2000
- Surface
- 22500 m²
- Client
- Sweden Posten, Stockholm SE
- Programmes
- Offices, Bar-restaurant, Auditorium
- Themes
- Architecture
The transformation of a formerly state-owned company as Sweden Post into a more commercially oriented firm that will be concentrating itself on the regional distribution and logistics of post and parcels within a global market reevaluates its emerging functioning and appearance.
What representativity connects with the new tasks and approaches? What representative role can be suggested for this company after its period in the brickwork classical, monumental but Minotaurian headquarters with its endless corridors surrounded by cellular offices, that established its hierarchical interpretation?
Maybe the demand for a wider regional iconic role for the headquarters can be found in the specific urban situation of Stockholm and Sweden. Its unique natural richness, its endless topography with forested hills and lakes can lead to a possible "North Park" in an urbanizing Europe.
Should this building in regard of its iconic meaning, not help to enlarge or culturalize that suggestion? Can it then symbolize the celebration of nature, wilderness, emptiness and public space and confront this with its interior? Can it, although there is a relative "surplus" of nature in Stockholm, symbolize a way to emphasize this surplus, not only by consuming it but maybe enlarging it justifying its position on a beautiful forested hill?
By literally lifting the given territory the existing nature can be combined with program. By "filleting" existing nature and lifting it to new heights an "in between" space can be created: in-between the scraped granite and the lifted nature. It gives a working environment in which one is literally surrounded by nature: beside, around, in the midst, under and above the working positions. It approaches the utmost "natural" working environment.
The existing surface of the hill is changed minimally by scraping away the existing plant layer and leveling out in a modest terraced way the given terrain. It avoids expensive leveling and digging. It turns the hall into a sawah-like office landscape. These terraces combine intimacy with overview, privacy with corporate identity. By injecting these terraces with data, electricity, heat and air it can accommodate any office layout.
The manipulation of the roof can cause diversification, separation or unity, depending on the wishes of the client. This undulation allows for the positioning of the three communal elements of the program. A twin peak hill appears. one peak can be the position for the restaurant. The (walkable) glass roof gives a panoramic view over the surrounding. The shallowness of the roof allows for public access on the roof. The restaurant has direct and surrounds access to the forest that turns into a picnic yard. The other peak houses the conference center. The glass peak makes a superb view over the city possible. The steepness of the roof withholds hikers from trespassing this part of the hill thus allowing for sufficient privacy of the conference spaces.
Gallery
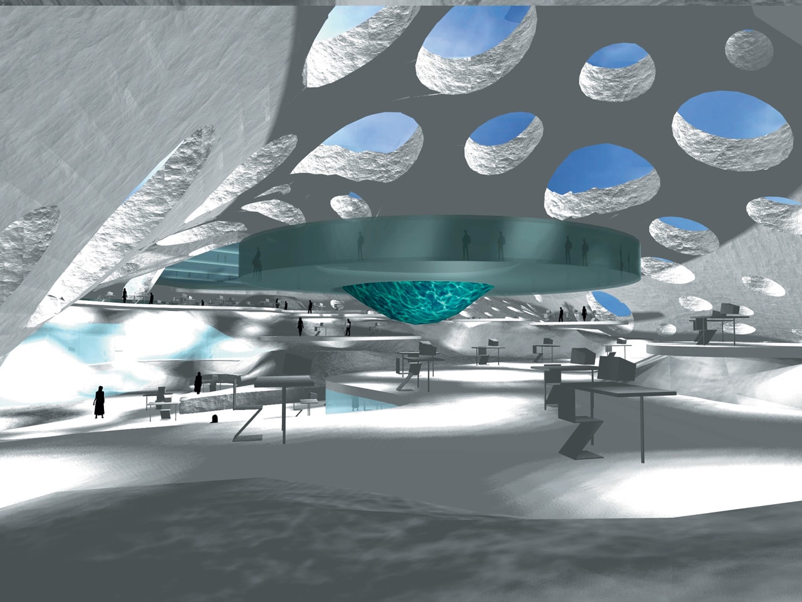
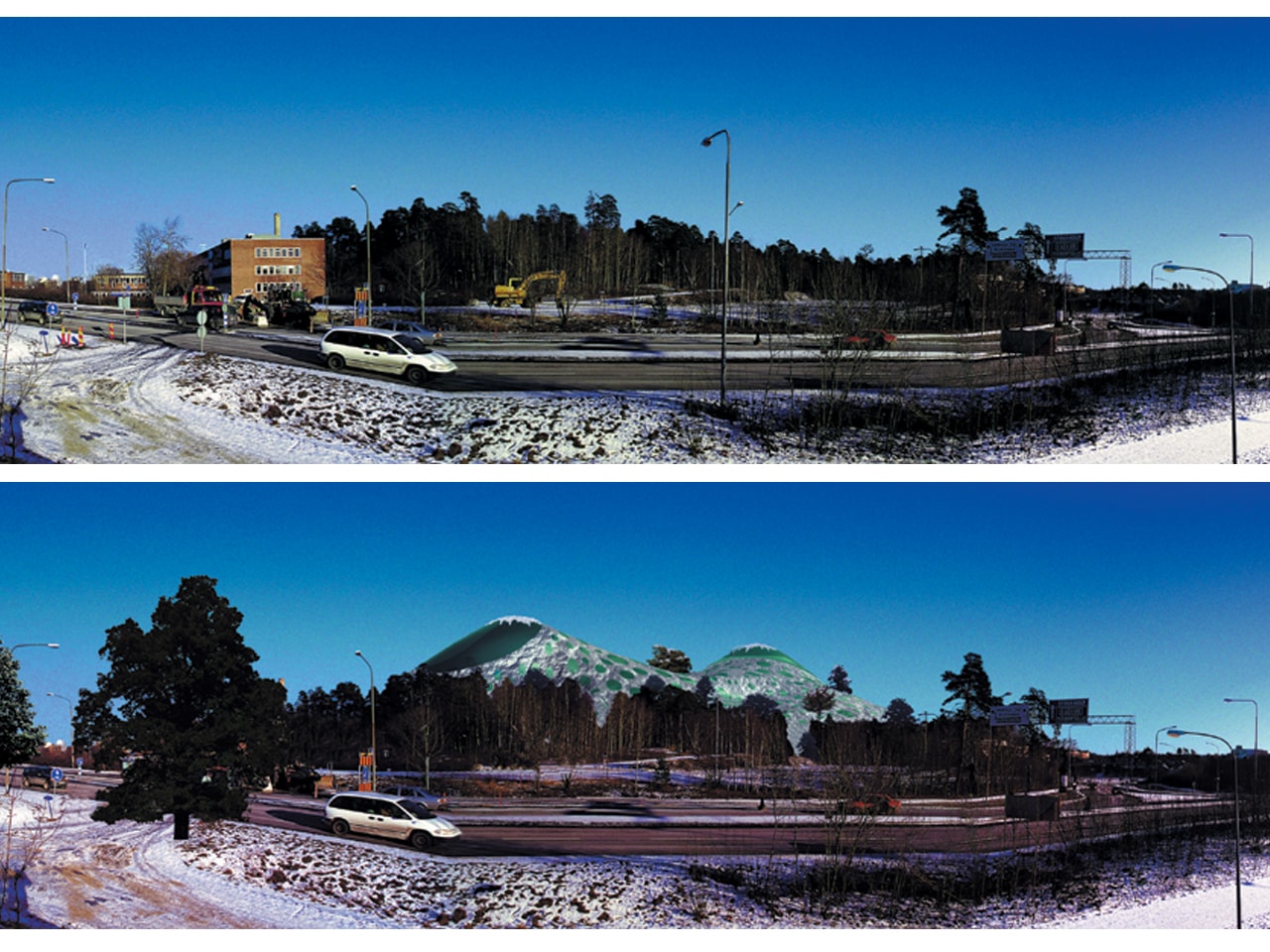
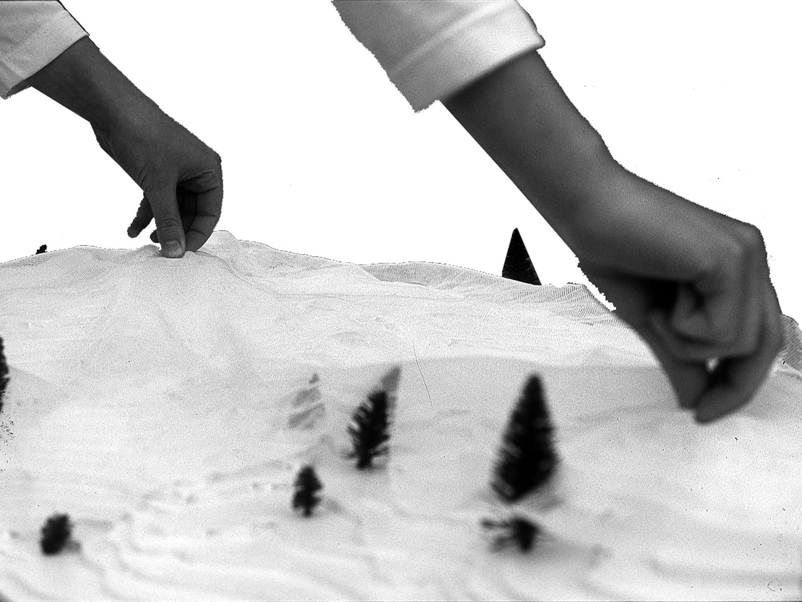
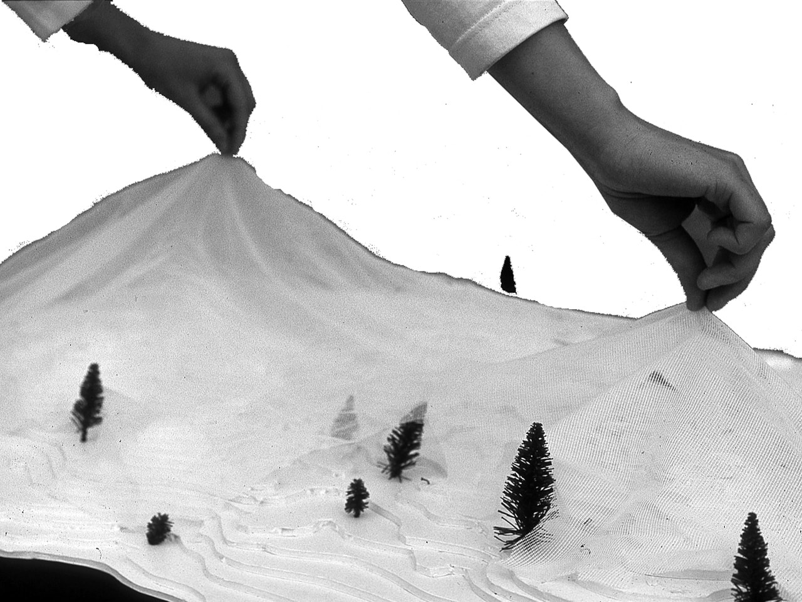
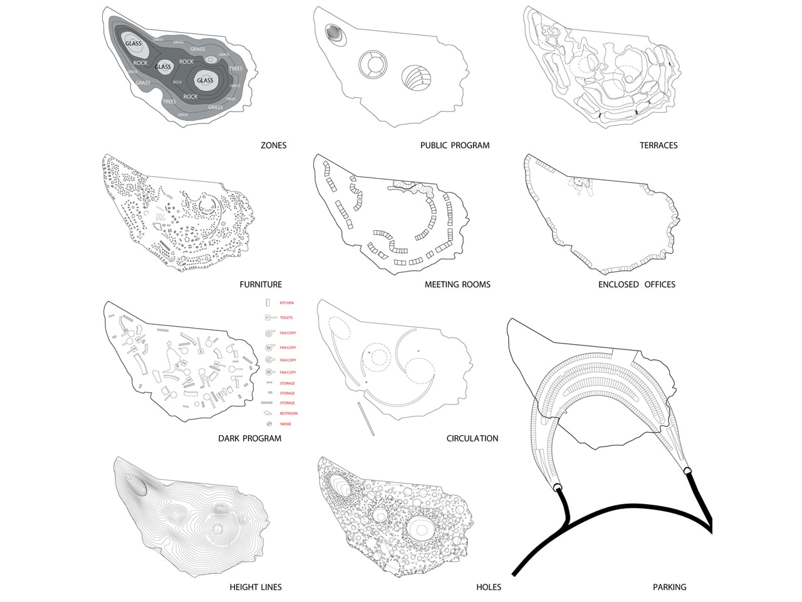
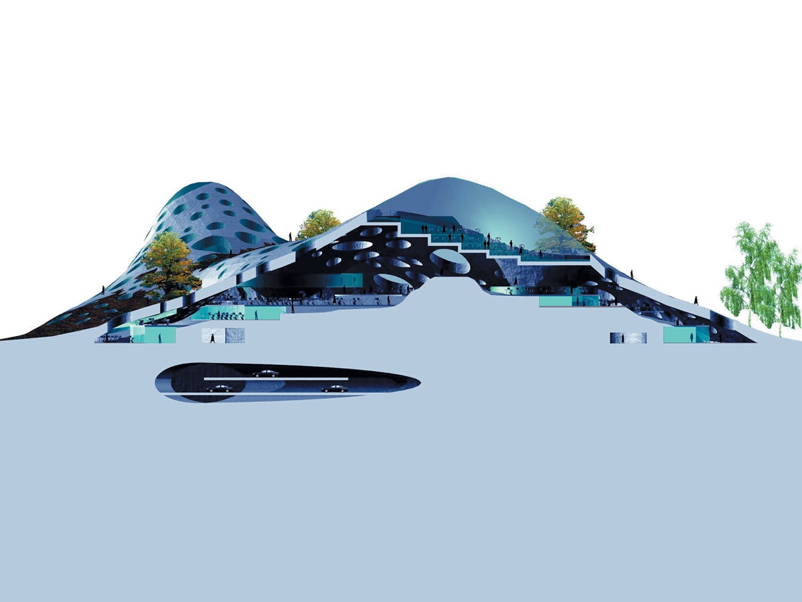
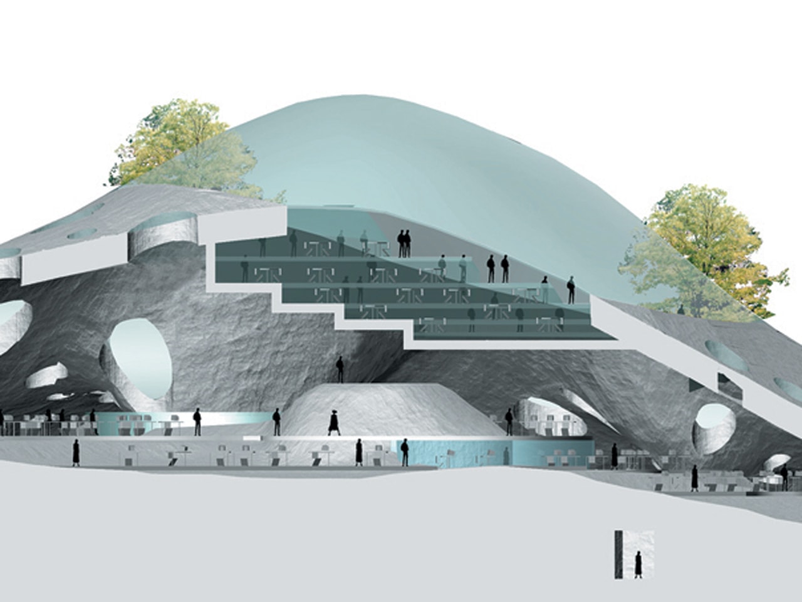
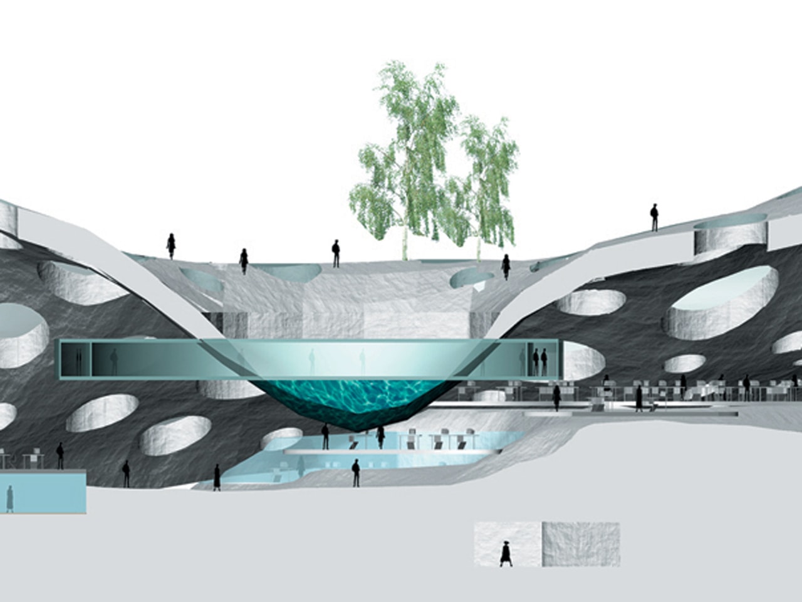
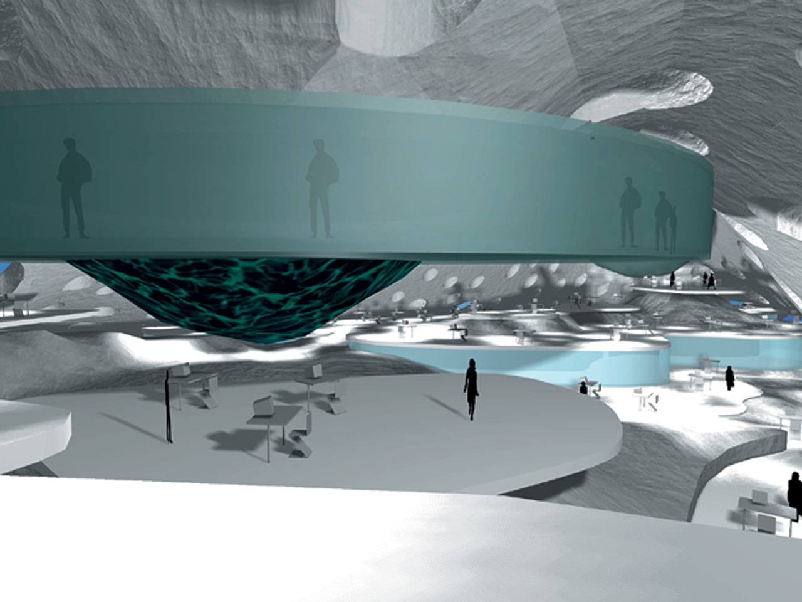
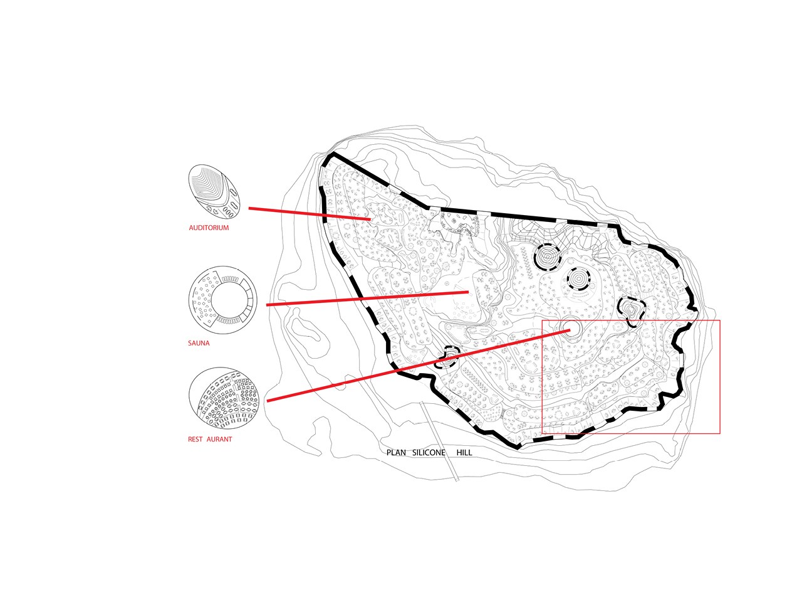
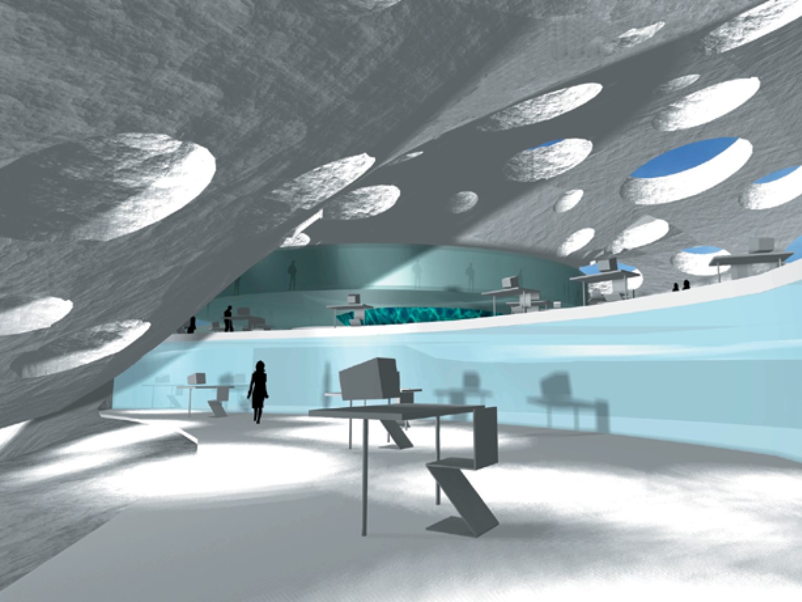
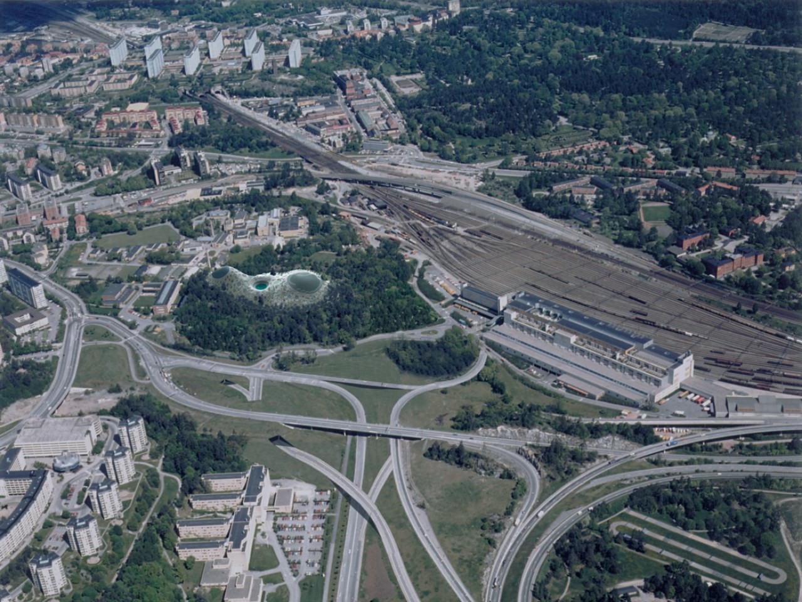
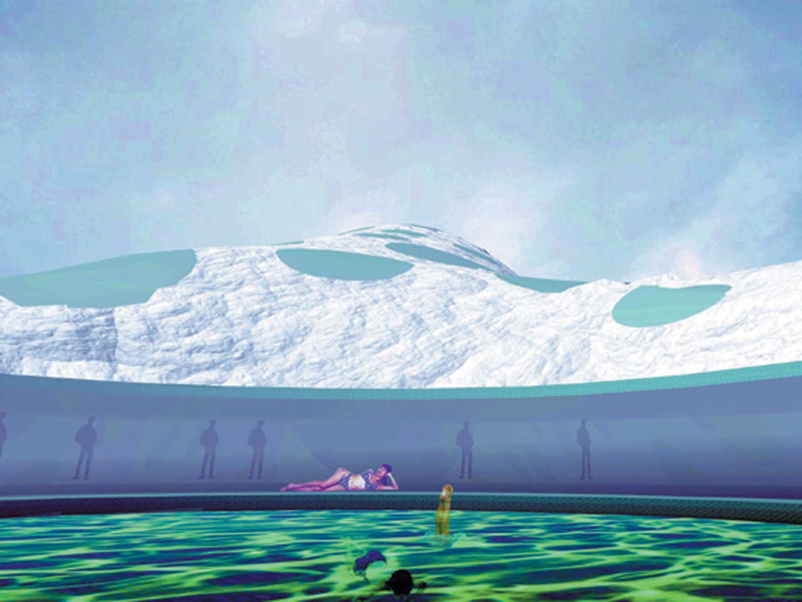
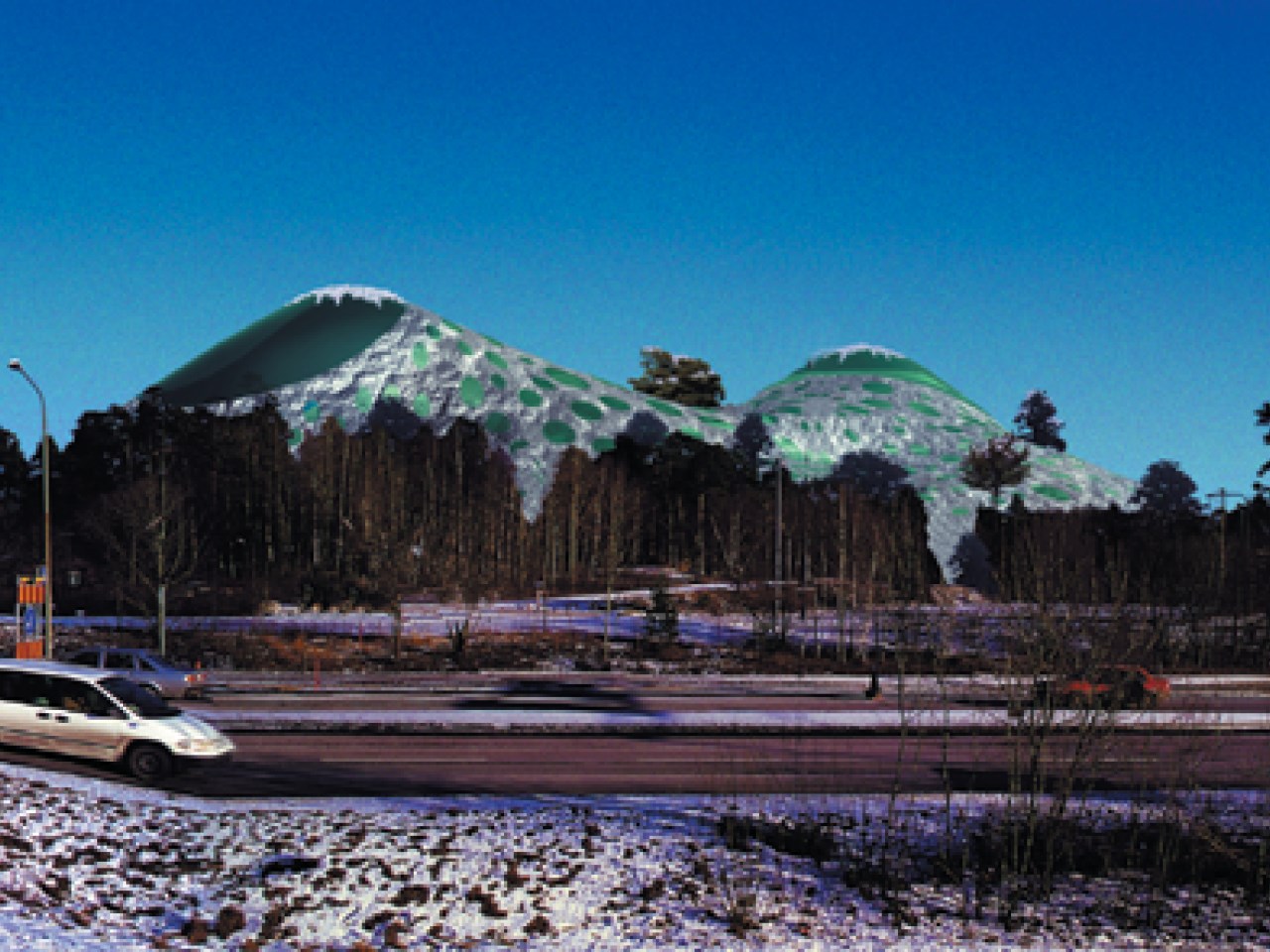
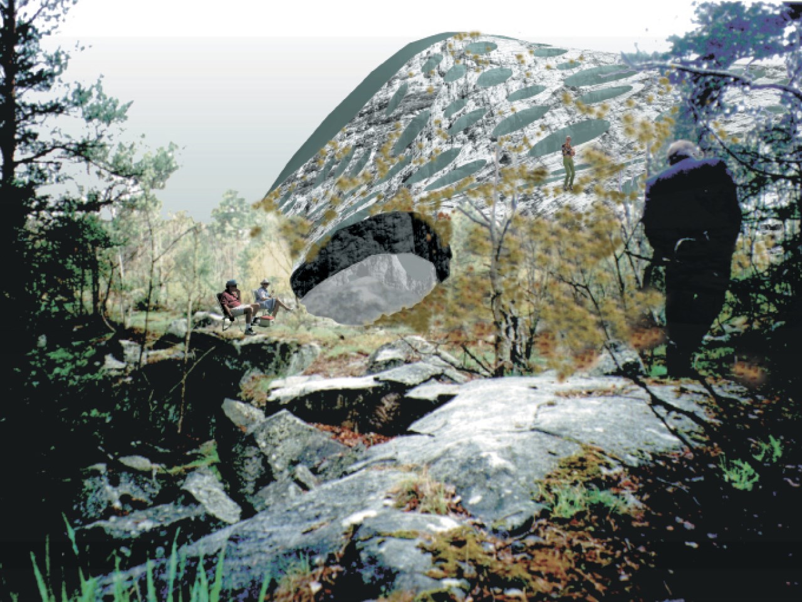
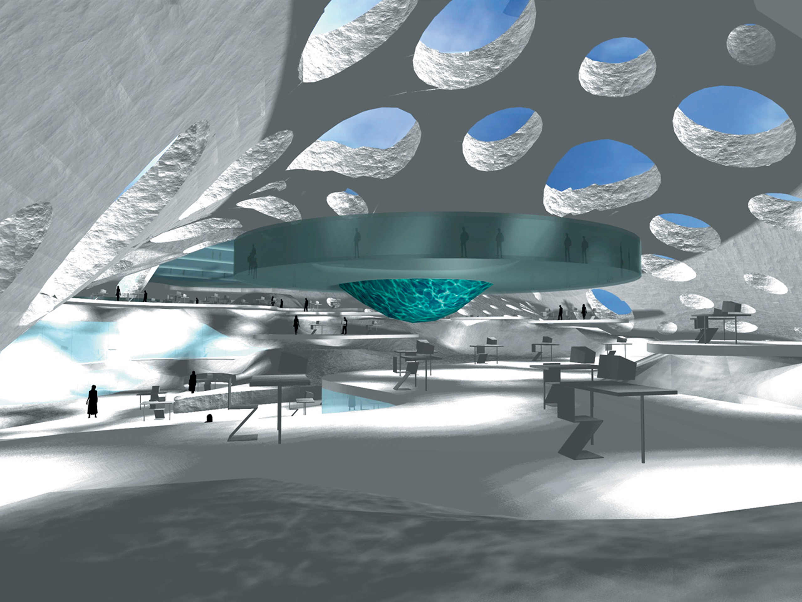
Credits
- Architect
- Principal in charge
.jpg?width=360&quality=75&mode=crop&scale=both)
