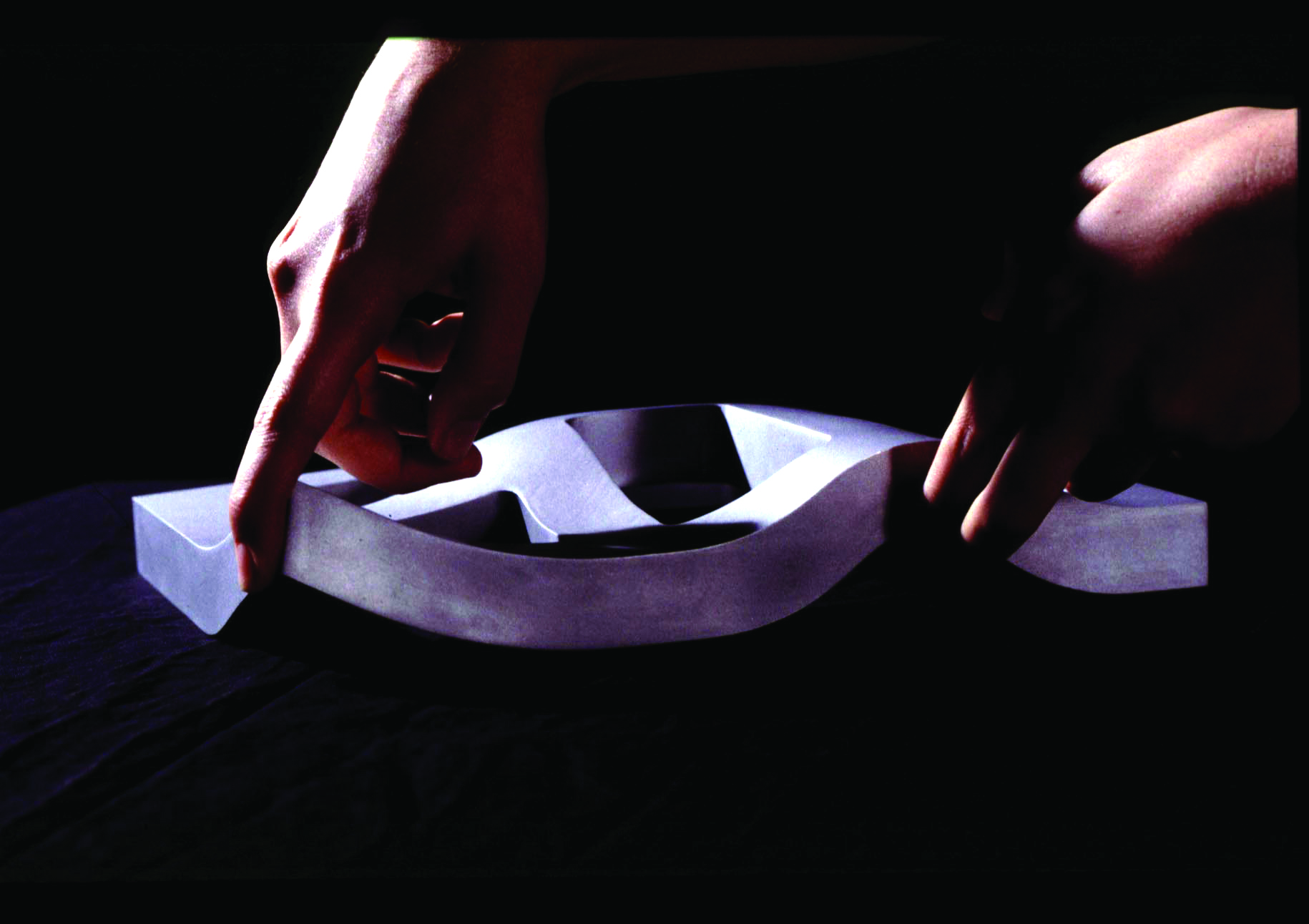
Wiener Weite
Next to the Kaiser Ebersdorfer Strasse, 100 relatively small apartments have to be realised. The given envelope create a two storey high volume, that is therefore organized in bands of maisonettes on the deck, around a series of courtyards. By lifting these given two storeys maximally, a 'sandwich' of landscapes can be realised.
- Location
- Vienna, Austria
- Status
- Design
- Year
- 1999–1999
- Surface
- 10000 m²
- Client
- Mischek Gruppe
- Programmes
- Residential
- Themes
- Architecture, Housing
For centuries, Vienna has developed a strong and imposing urban envelope system that leads to extremely dense housing blocks organized around yards and backyards. This combination of envelope and economy has been stabilising the Viennese housing tradition. It has wiped out almost any possible urbanistic, architectural or social invention.
How far should this tradition be continued? At what moment does the sea of blocks start to become counterproductive both economically and culturally? Can one already find the market - in its competition between blocks - that calls for other housing typologies and can provide an escape from the given claustrophobia and repetition? Can Viennese density ultimately be combined with 'openness'?
The Viennese suburb of Simmering is characterised as a field of highly differentiated heterogeneous programs, seemingly distributed without any urban cohesion and without many public spaces. Next to the Kaiser Ebersdorfer Strasse, situated between glasshouses, a school, a new neighbourhood and the existing streets, 100 relatively small apartments have to be realised.
The given envelope allows for a two storey high volume, that is therefore organized in bands of maisonettes on the deck, around a series of courtyards. By lifting these given two storeys maximally, a 'sandwich' of landscapes can be realised. This deformation creates major perspectives and connections visually, ecologically and functionally on the site and between the site and the surroundings.
It gives a series of arches spanning up to 60 meters over a public 'Pusta' with lakes, beaches and a 'voile' of birchtrees, allowing a large urban grotto. It enables better views from the apartments under or over the adjacent houses towards the surroundings and offers a new public park for simmering. It allows for a semi-public roof that can be described as a sequence of slopes and hills 'echoing' the distant alpine landscape.
This lifting act redefines the position of the zero level. It enables a 'geographical' sequence of routes through the building: a series of semi-public corridors, allays, stairs, steps, slopes, hills and bridges up to the hilly roof, that transform the building into an interior 'Hilltown'. The arches are constructed by a three dimensional steel grid, which will be colonised or inhabited with apartments constructed out of prefabricated concrete panels.
Gallery
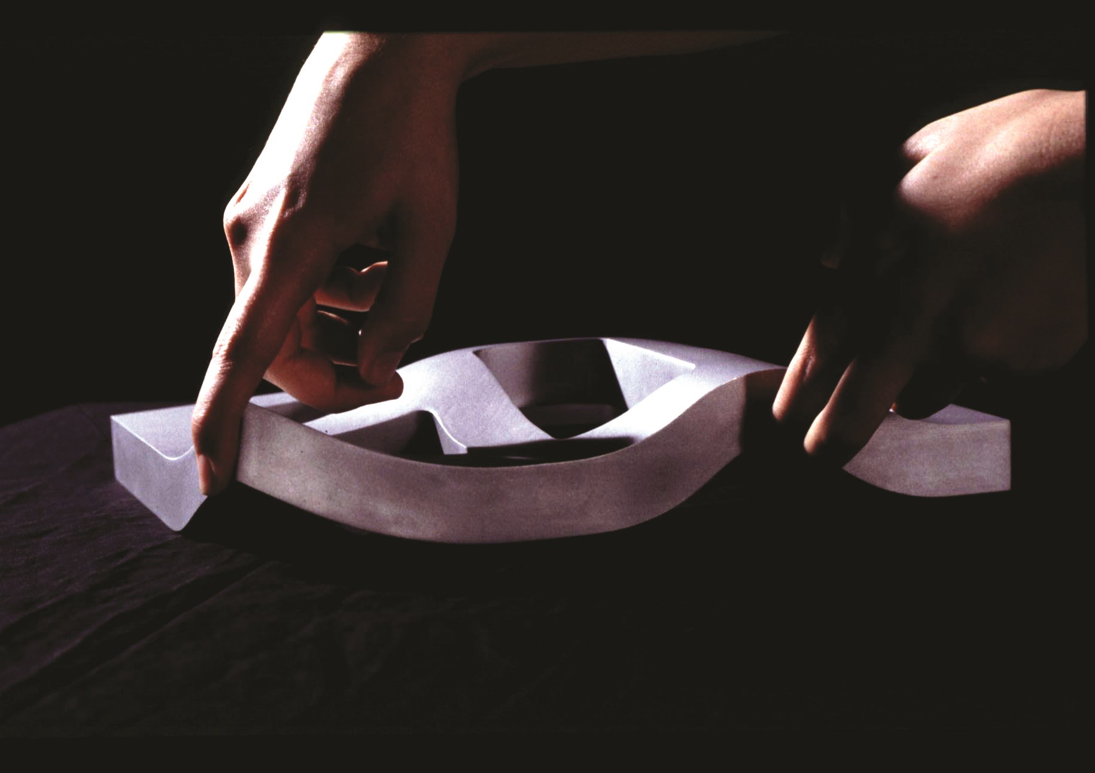
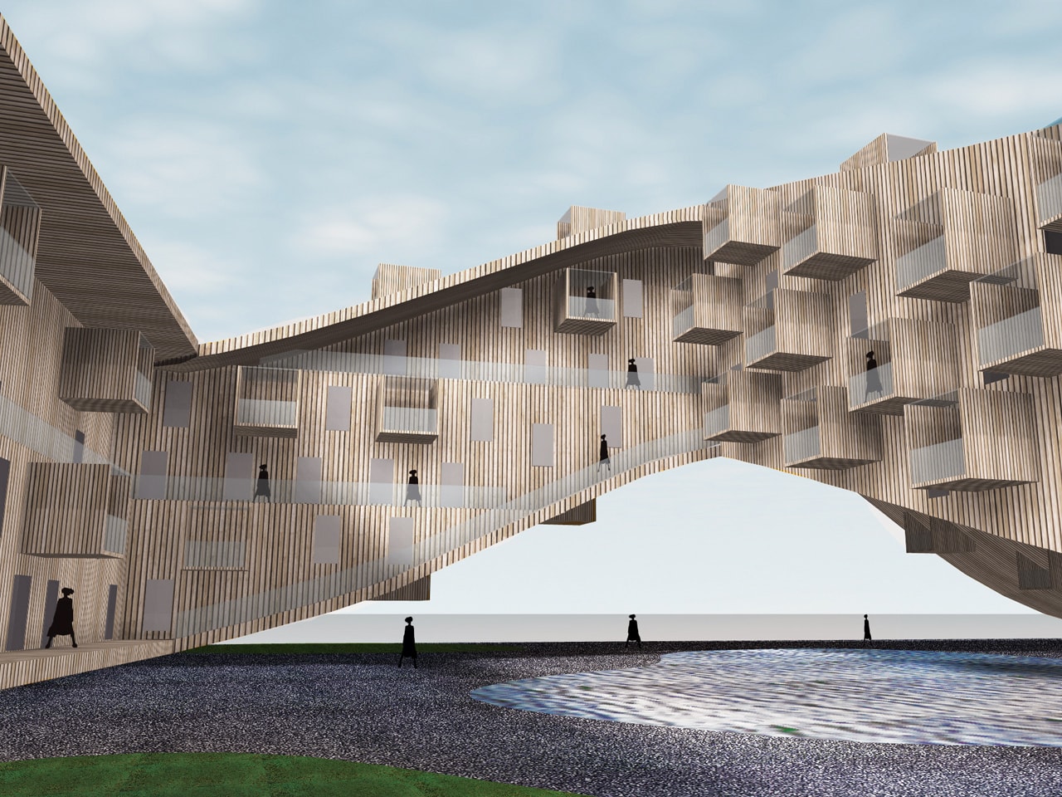
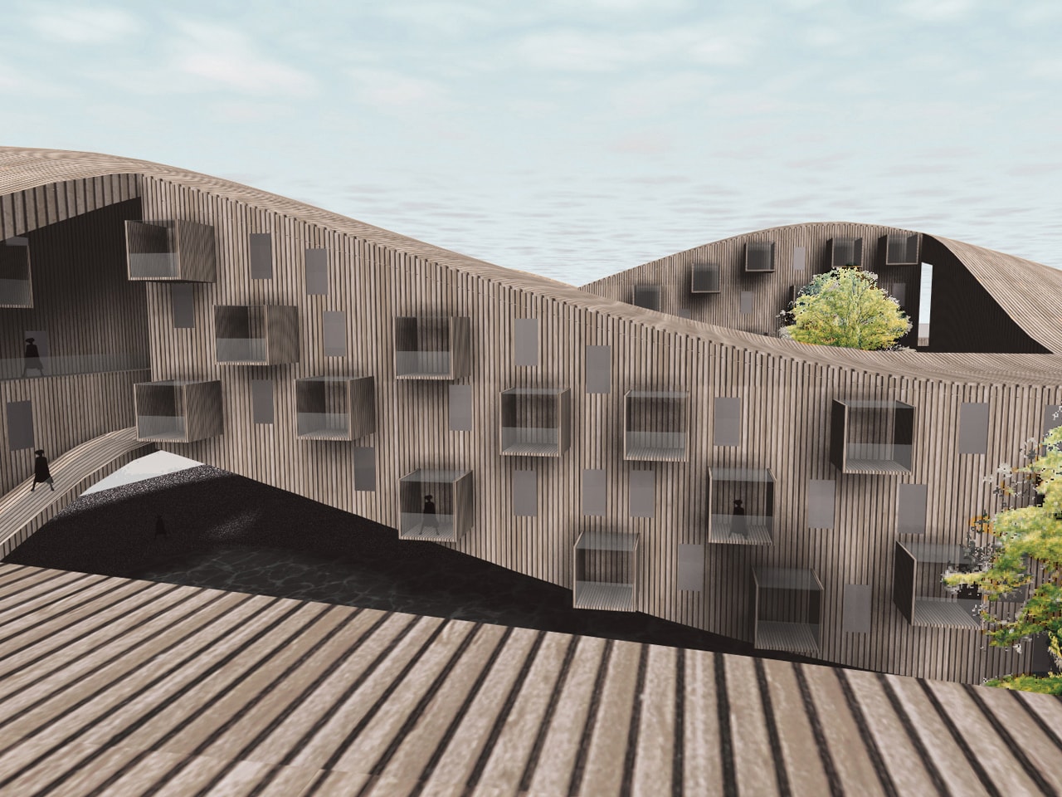
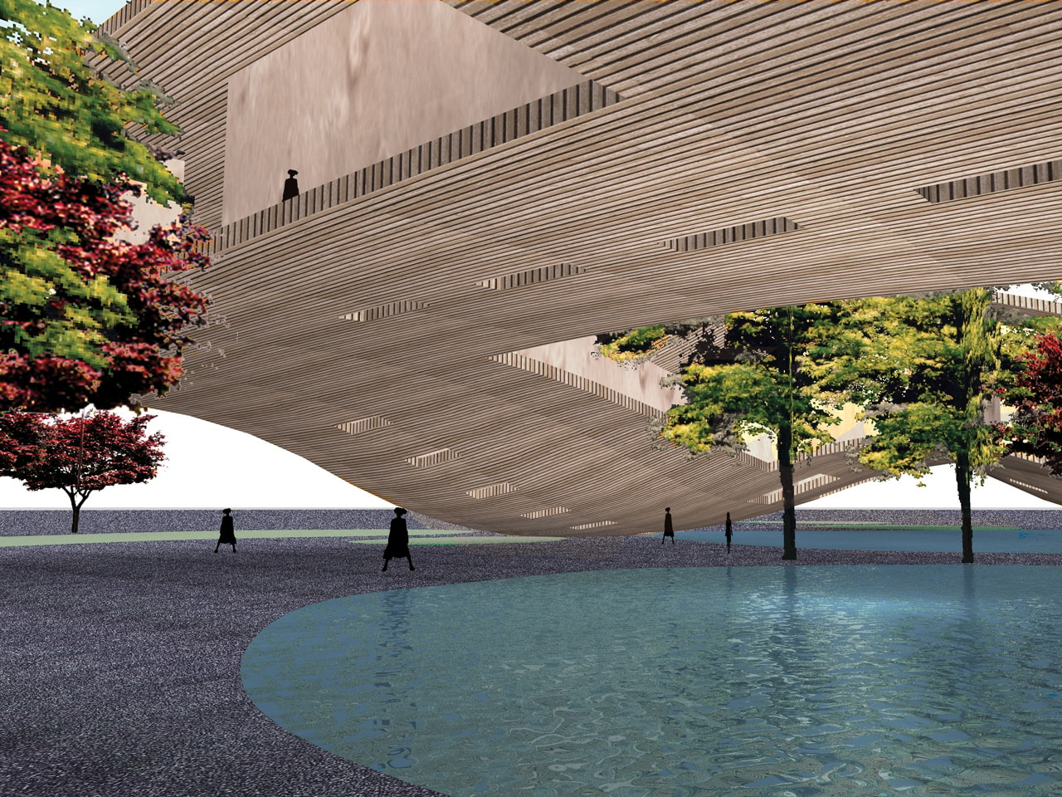
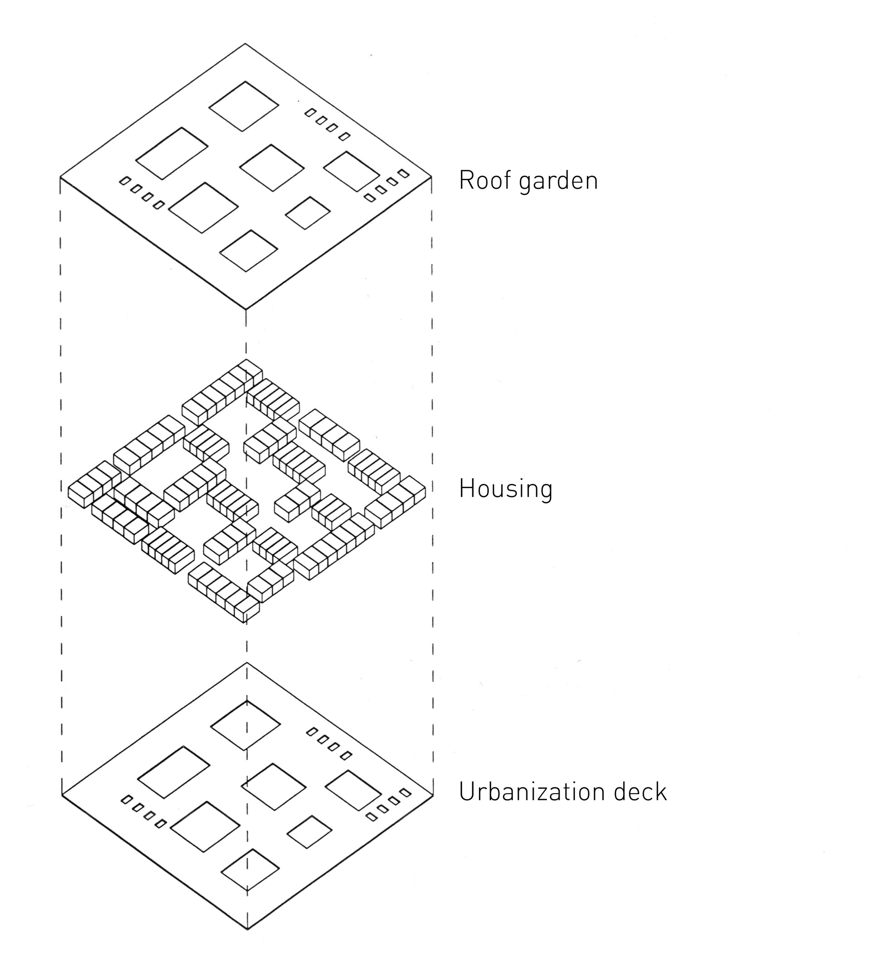
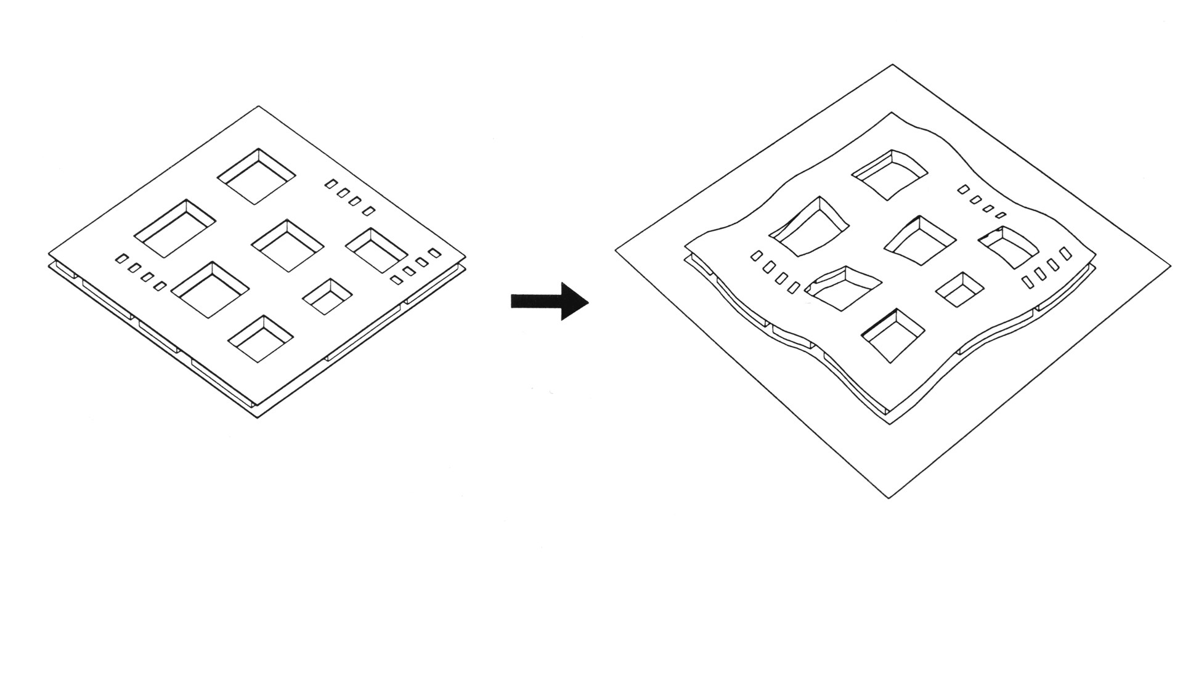
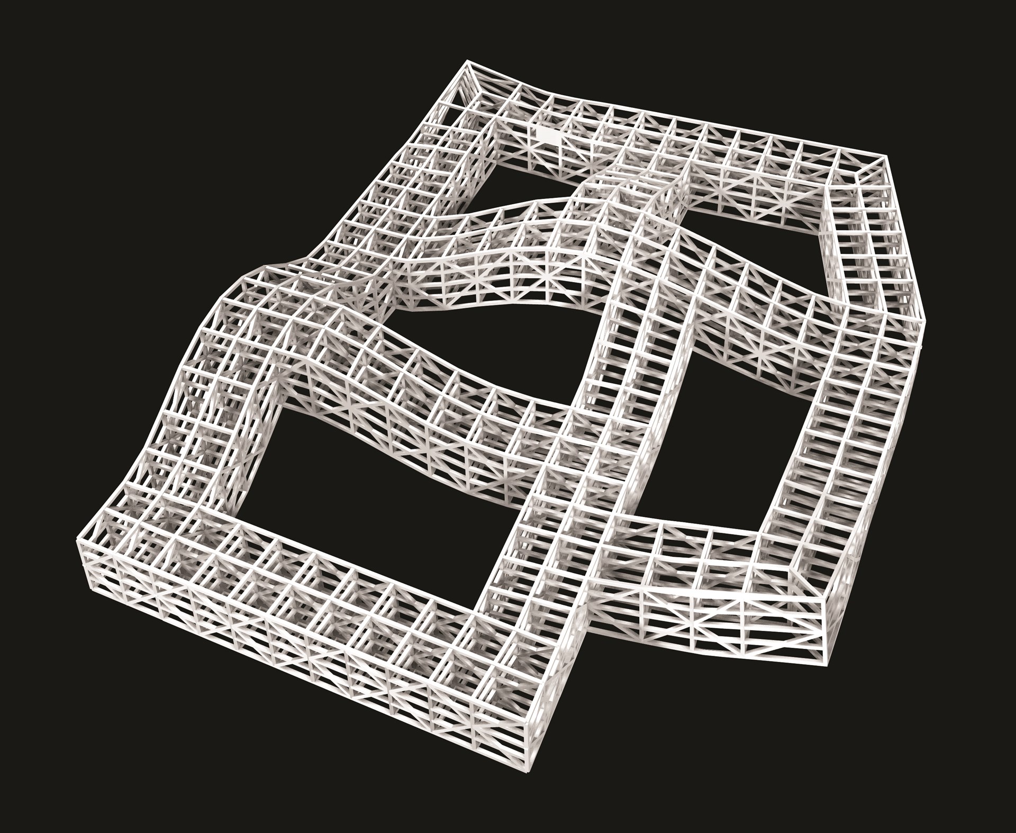
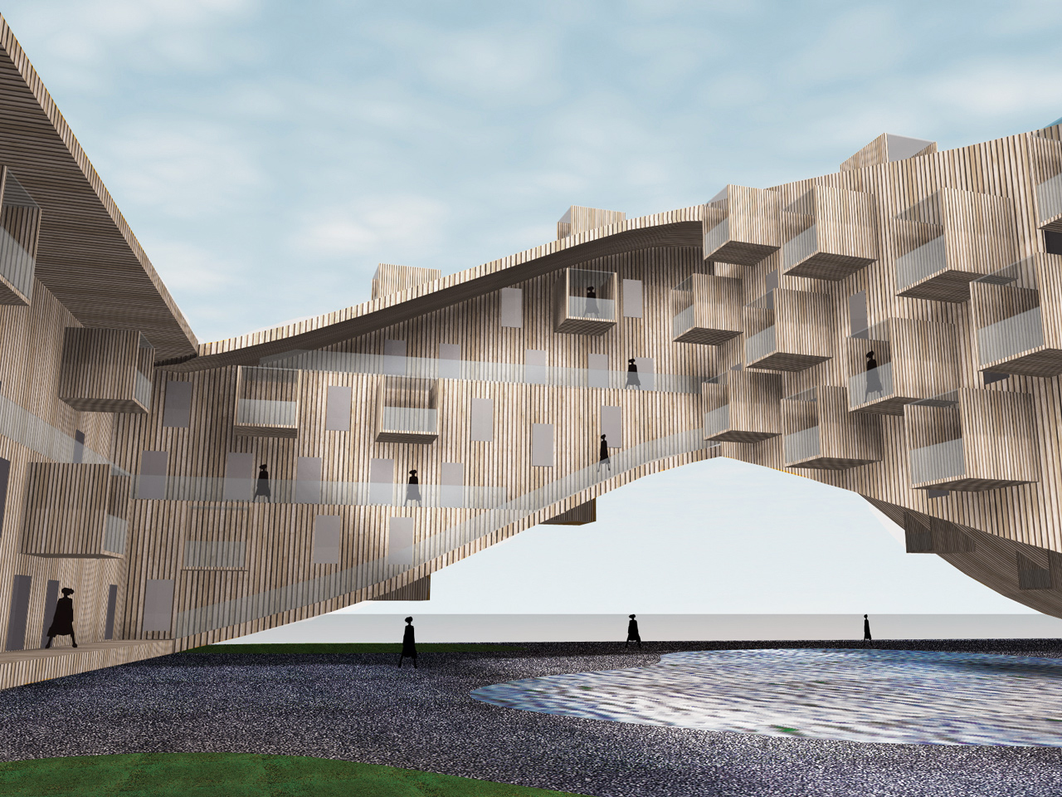
Credits
- Architect
- Principal in charge
- Partners