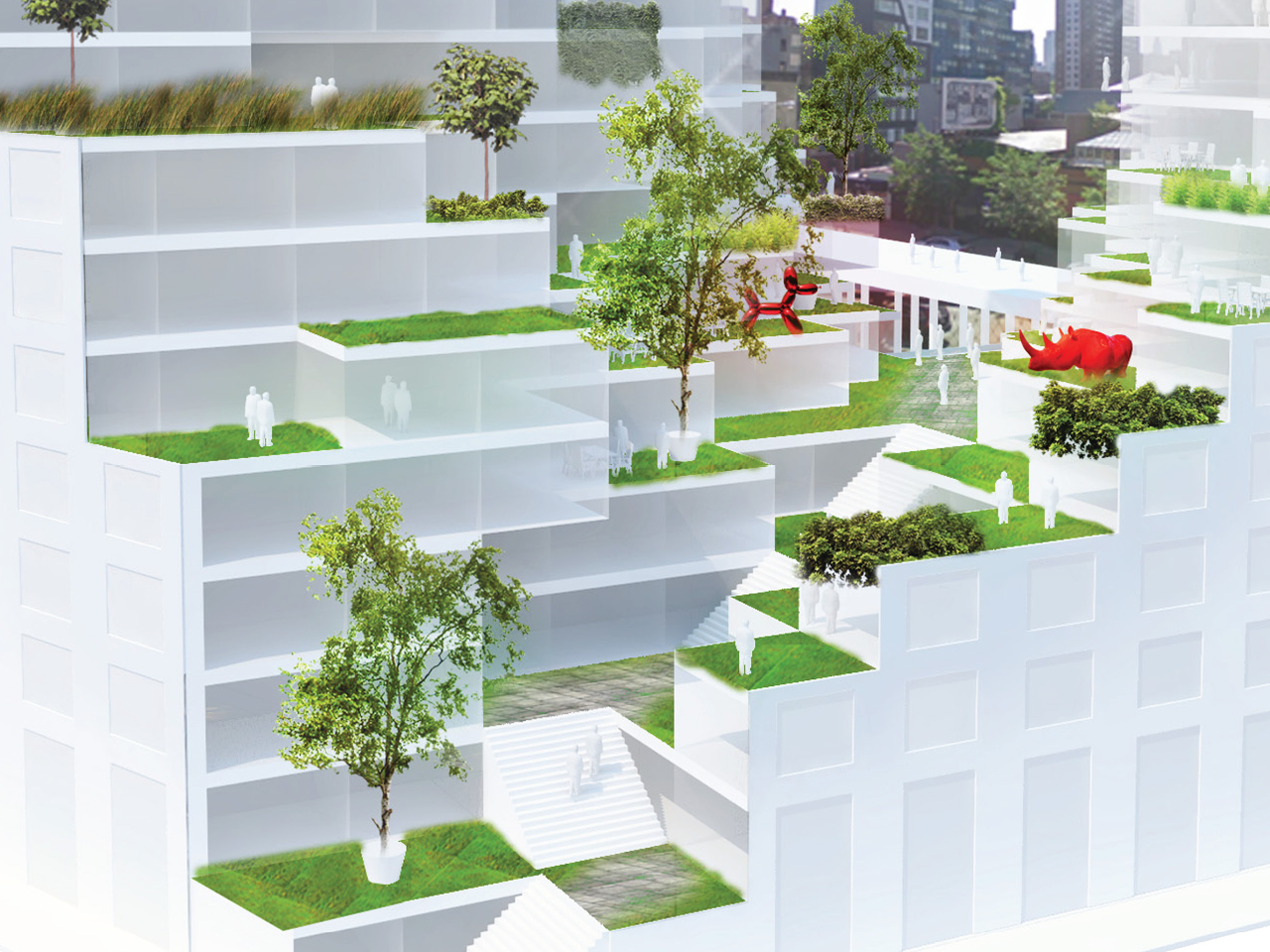
Highline Tower Study
How to satisfy the needs of a New York City developer and the city’s planning department, while creating an urban connection between the Hudson riverfront on the one hand, and the Highline on the other. This research study for an 80.000 m2 residential tower responds to these questions by creating a ‘canyon’ of terraces and green spaces with a public pedestrian route running through it, connecting the Highline to the river.
- Location
- New York, United States
- Status
- Design
- Year
- 2014–2014
- Surface
- 80000 m²
- Client
- Youngwoo & Associates, New York, USA
- Programmes
- Retail, Residential, Cultural, Research
How to satisfy the needs of a New York City developer and the city’s planning department, while creating an urban connection between the Hudson riverfront on the one hand, and the Highline on the other. This research study for an 80.000 m2 residential tower responds to these questions by creating a ‘canyon’ of terraces and green spaces with a public pedestrian route running through it, connecting the Highline to the river.
The site occupies one of the last plots to be redeveloped in New York’s Chelsea district, adjacent the Chelsea Piers on the one side, and the intersection of the Highline and Tenth Avenue on the other, with West 18th to the north and West 17th to the south. With such a prime location in the heart of New York’s art district, the client, a developer, wants a unique building which creates a unique destination in terms of amenities and urban form.
First we begin with the building plot, and extrude it up to the maximum height allowed by the city for a building on that plot. The city also expects two towers to be built, with exact spatial requirements being decided by the developer, including a tower for rent and a tower for sale. By carving out a void from the maximum volume, and by sculpting it, it creates create a volume which is open to light and views, connecting the highline to the river both physically and more metaphorically.
A series of pushing and pulling acts further improves each apartment’s access to natural light, as well as creating a series of larger terraces and more interesting spatial conditions in the ‘canyon’. The exterior of the building receives a staid, and rather typical for New York, façade treatment: a standard grid of windows. On the inside of the canyon however, glazing creates a community in the sky: while no window is close enough to see into, a vista of different homes is formed. By planting the terraces of the canyon, this vista becomes green, like a park, relating the building to the Highline beside it. A green corridor or connection allows pedestrians to pass through the building, a truly public route, which allows the highline to continue on in a way to the riverfront itself.
Gallery
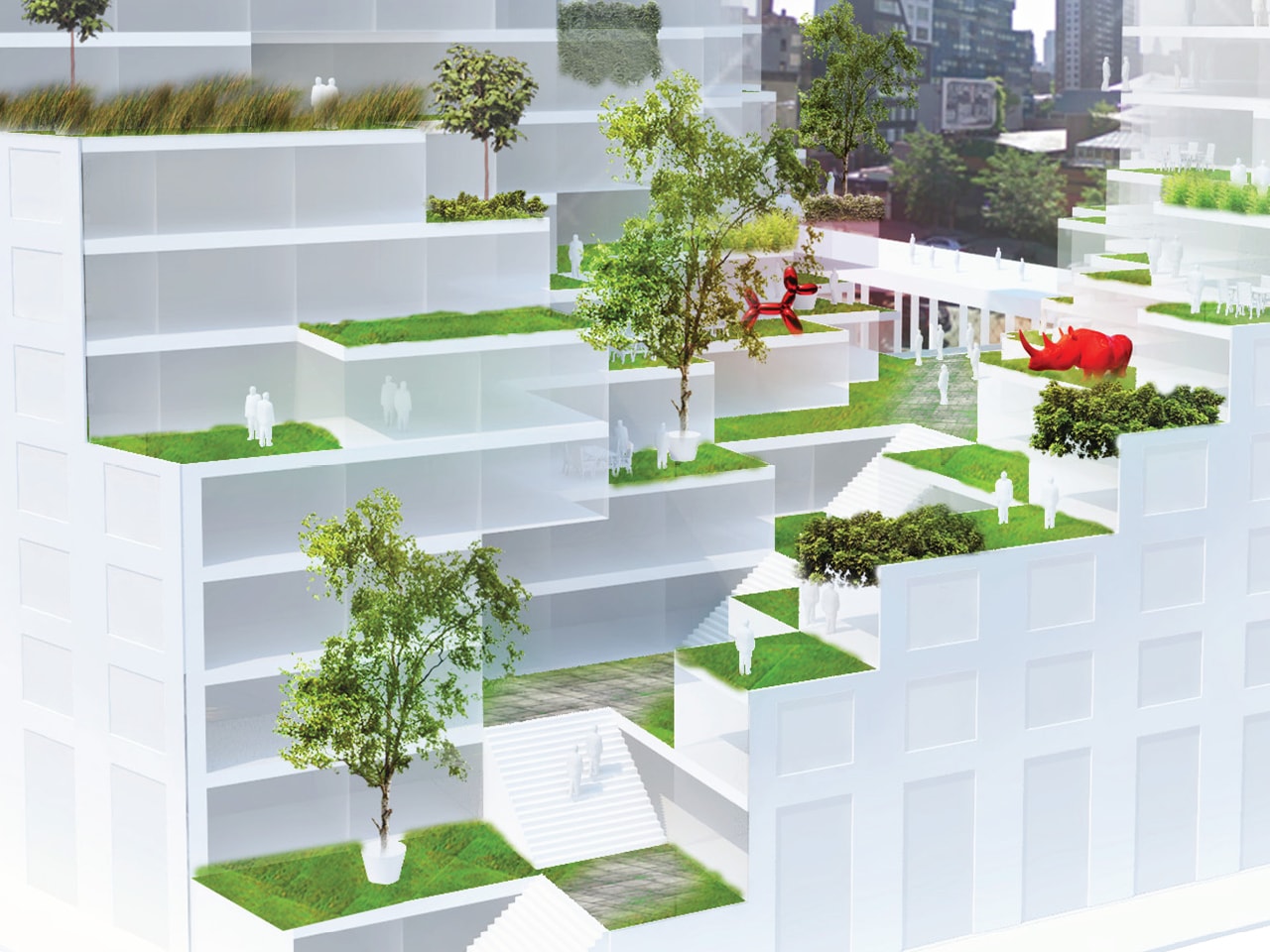
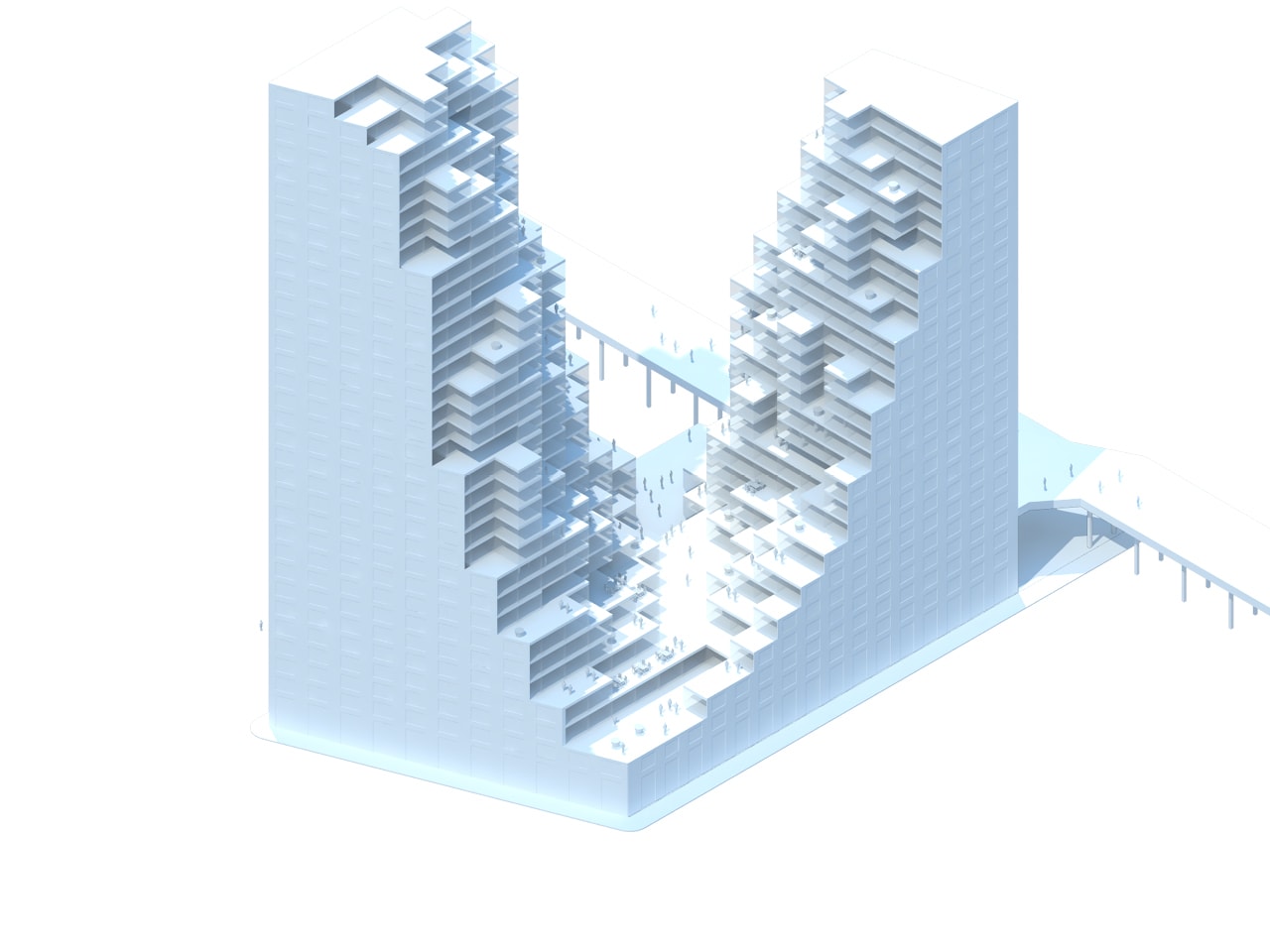
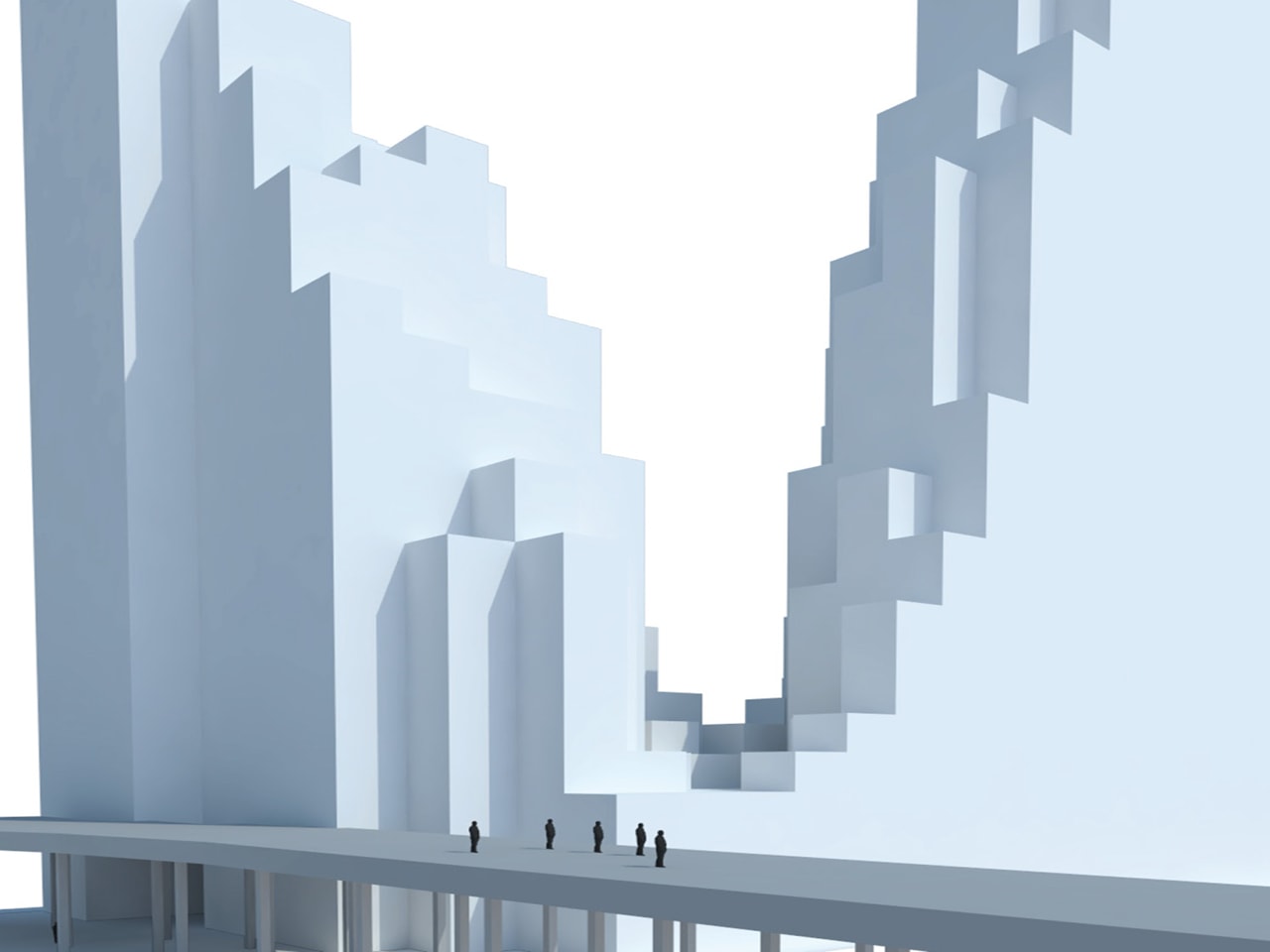
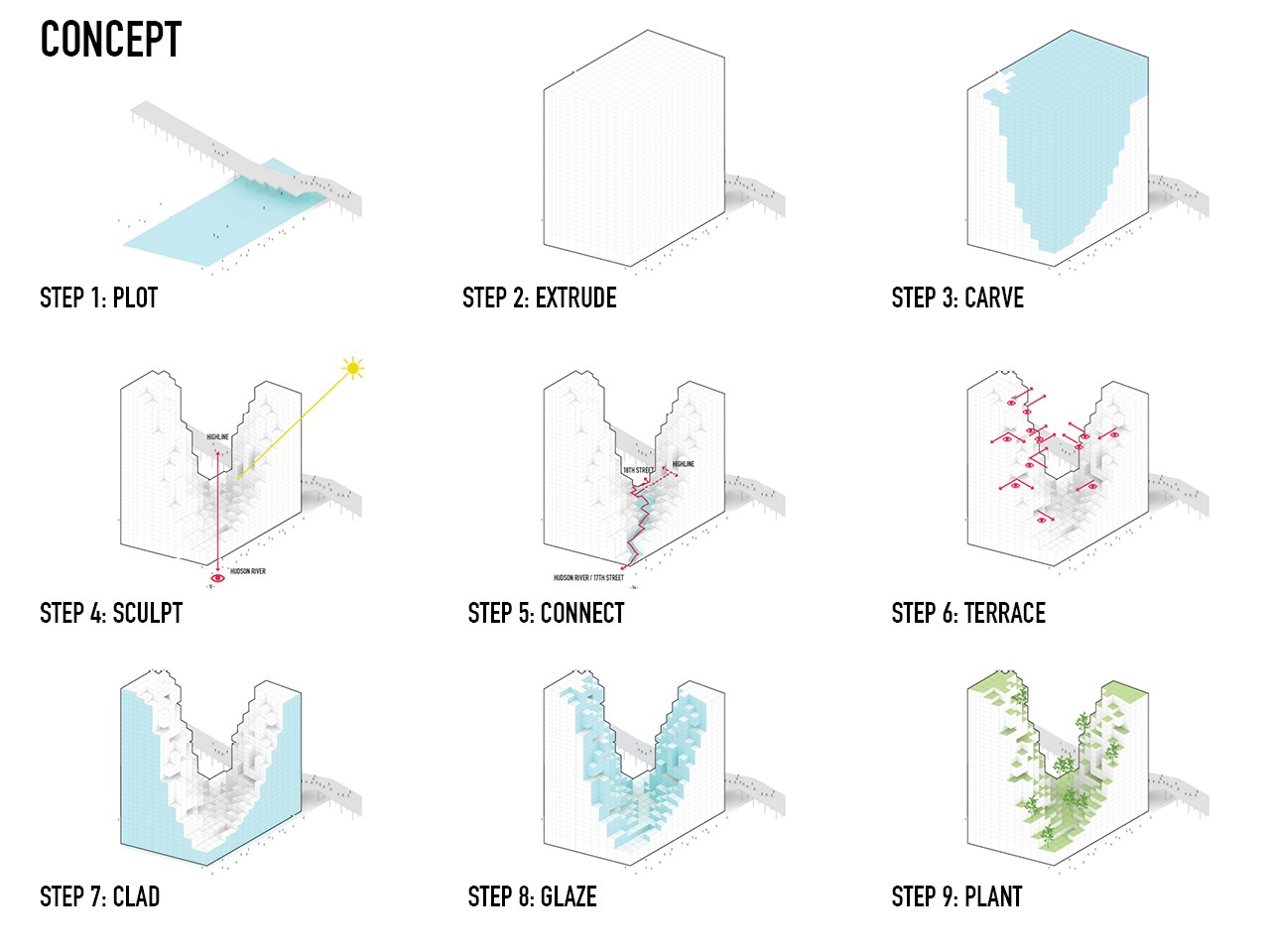
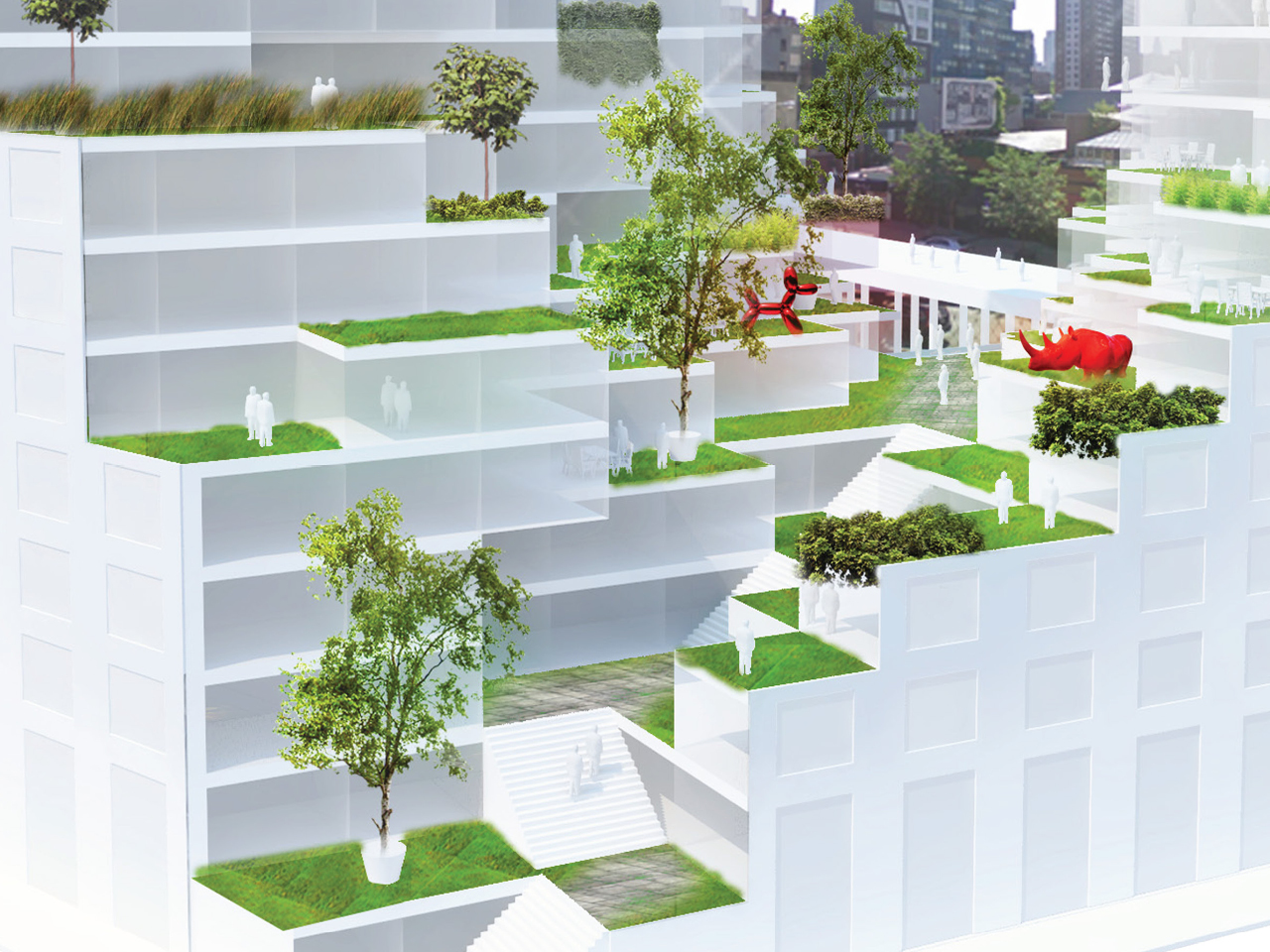
Credits
- Architect
- Principal in charge
- Design team