
Spinoza Hotel
MVRDV propose a new kind of hotel in Amsterdam that enriches and renews the existing hospitality offerings of the city. The creative character of the area is retained and reinforced through the contextual references of the hotel’s architecture and a series of grand public spaces contained within it, while a dramatic folding façade creates a new urban connection through the building.
- Location
- Amsterdam, Netherlands
- Status
- Competition
- Year
- 2008–2008
- Surface
- 17500 m²
- Budget
- € 21,000,000
- Client
- Vennootschap voor Onroerende Zaken De Nederlanden B.V. , NL
- Programmes
- Hotel
- Themes
- Architecture
The site in central Amsterdam, wedged between two streets with canals beyond them, has a specific and characteristic urban format. What kind of hotel does not yet exist in the city? What formula and atmosphere are missing from the existing range? How to create a building which breaks out of the city-as-museum culture of Amsterdam while still maintaining a level of respect for its surroundings?
The building continues the existing urban block pattern of the site, and relates to its surroundings with pitched roofs and contemporary brick detailing. By preserving an existing portion of façade and framing it in steel so that it can fold up and open, a dramatic entrance is created which when closed appears to be a normal historic façade.
The main entrance is set behind this existing façade, as well as a passage which will connect Sarphati street with Singelgracht. The folding facade functions as a gate to the passage, and also allows the hotel to be split into two separate parts, possibly for different owners.
Every hotel room gets a view over the surrounding streets and canals, while the interior of the block is filled with grand public spaces. By constructing two walls at either end of the site perpendicular to the street, a characteristic space emerges between them. Between these two walls, the space is covered by a block of hotel rooms.
A new ‘public chamber’ for the city comes alive, an urban hall, which can serve as the ‘lobby’ of the new hotel with a restaurant, a dining room and a lounge. The ground floor will accommodate commercial and service functions. In this way it will become a ‘skirting’ of public functions at the side of the street. The lobby of the hotel is placed above this public space, becoming a ‘piano nobile’ with a view over the neighbourhood.
Gallery
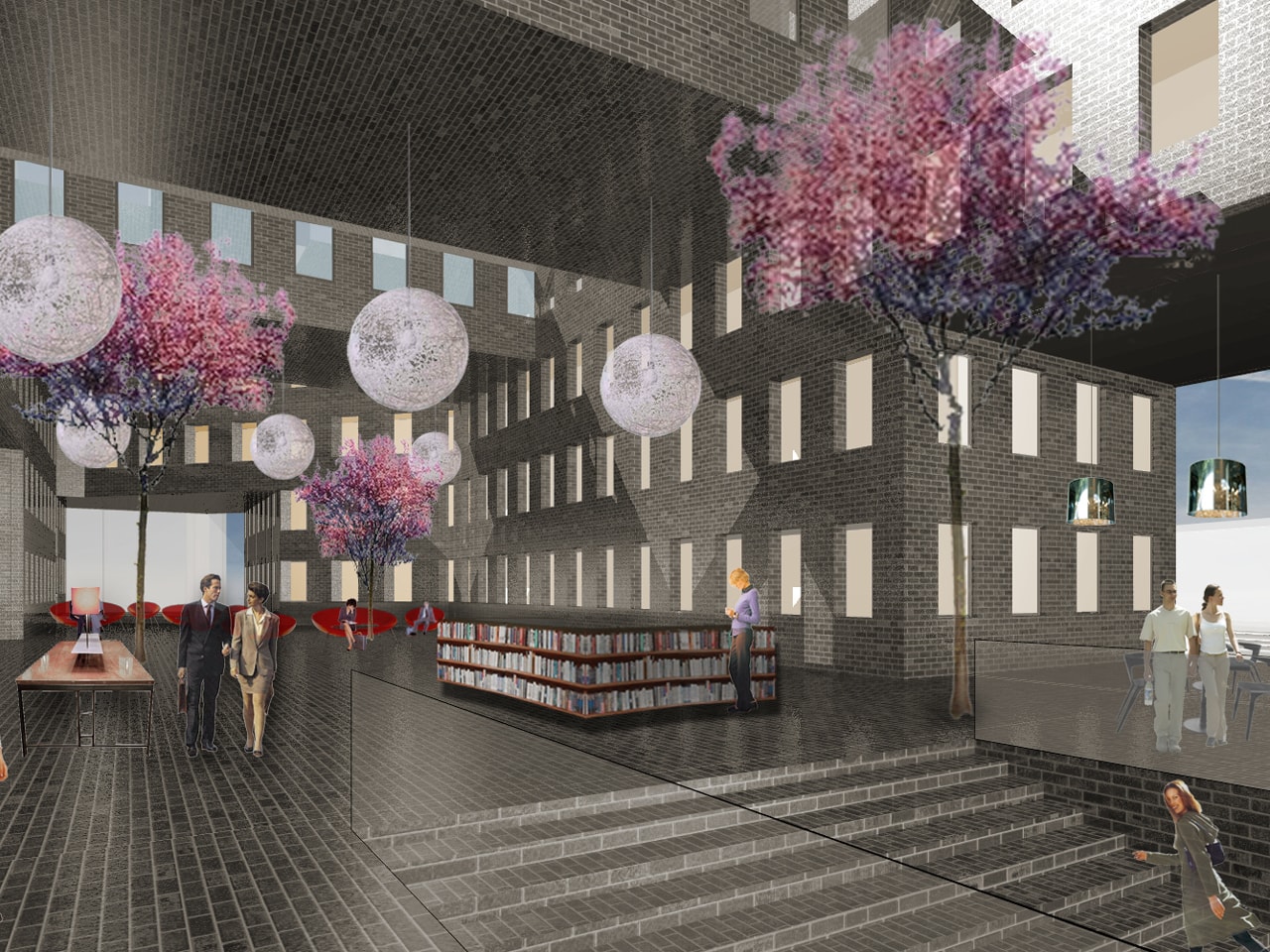
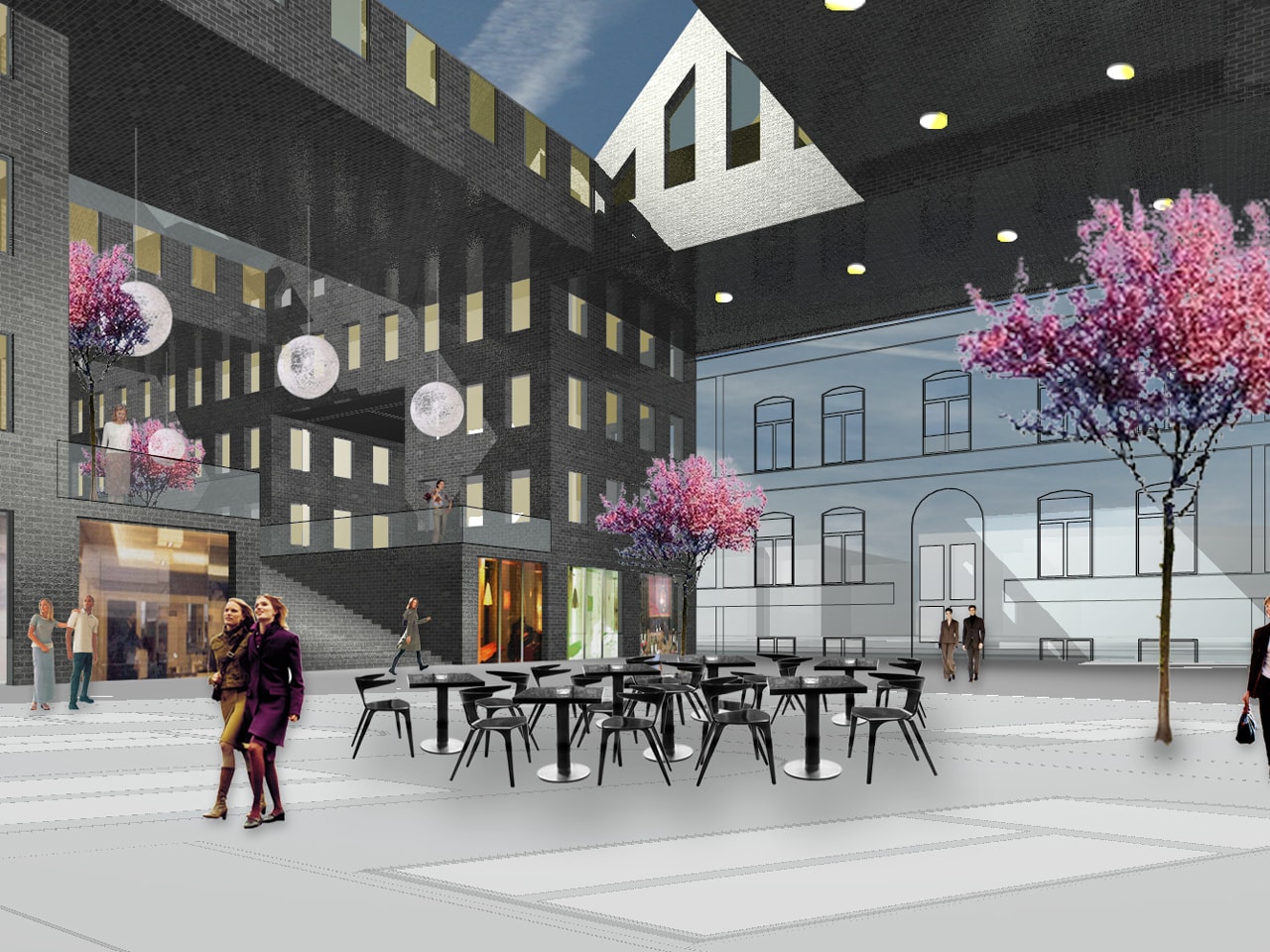
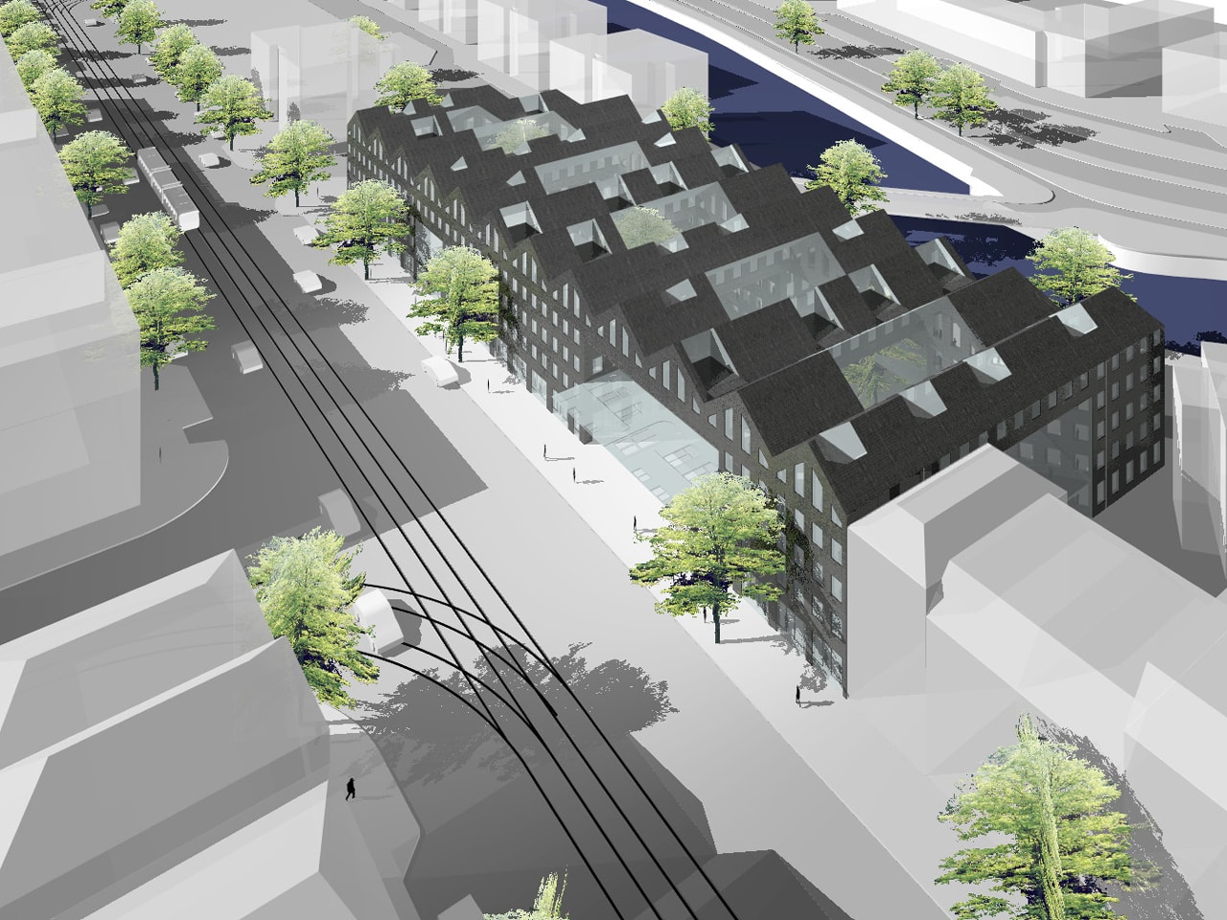
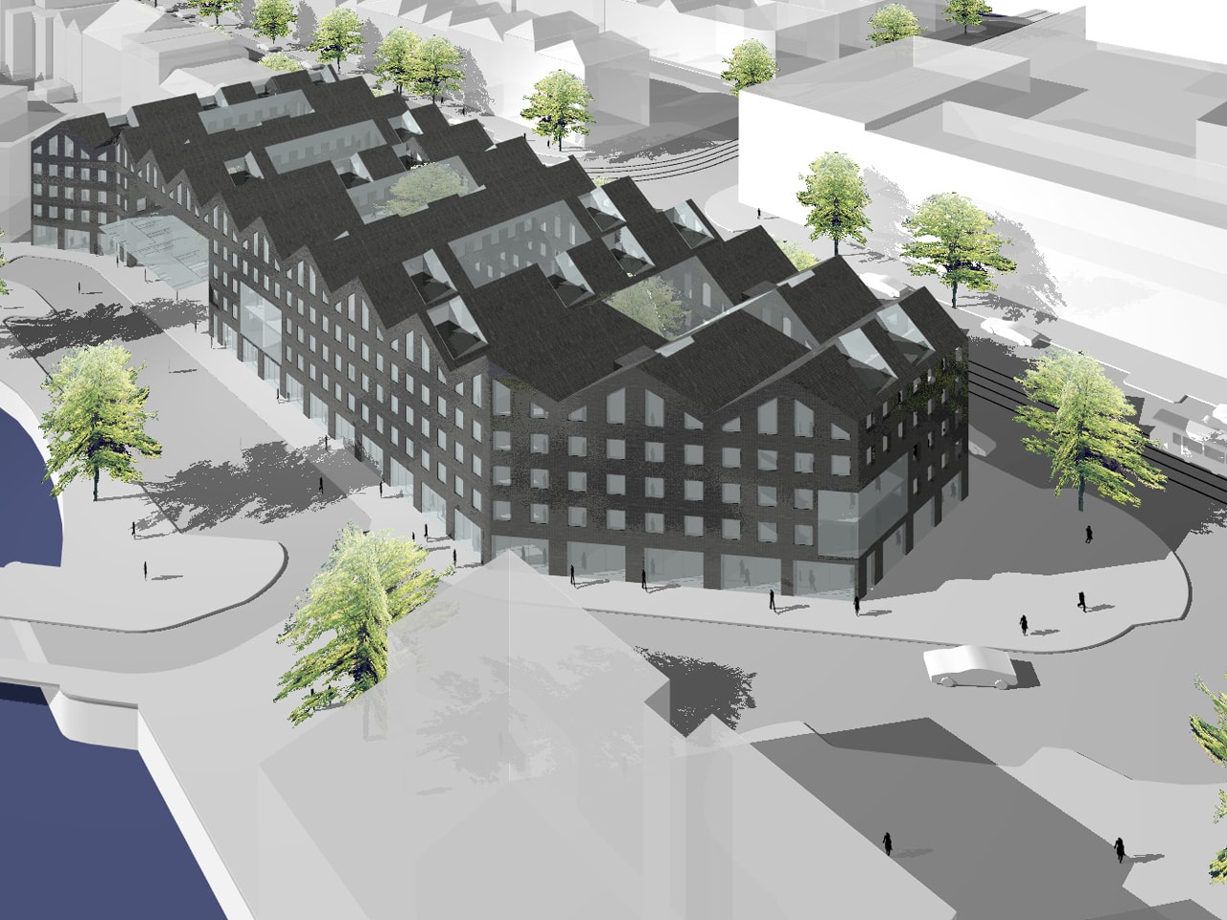
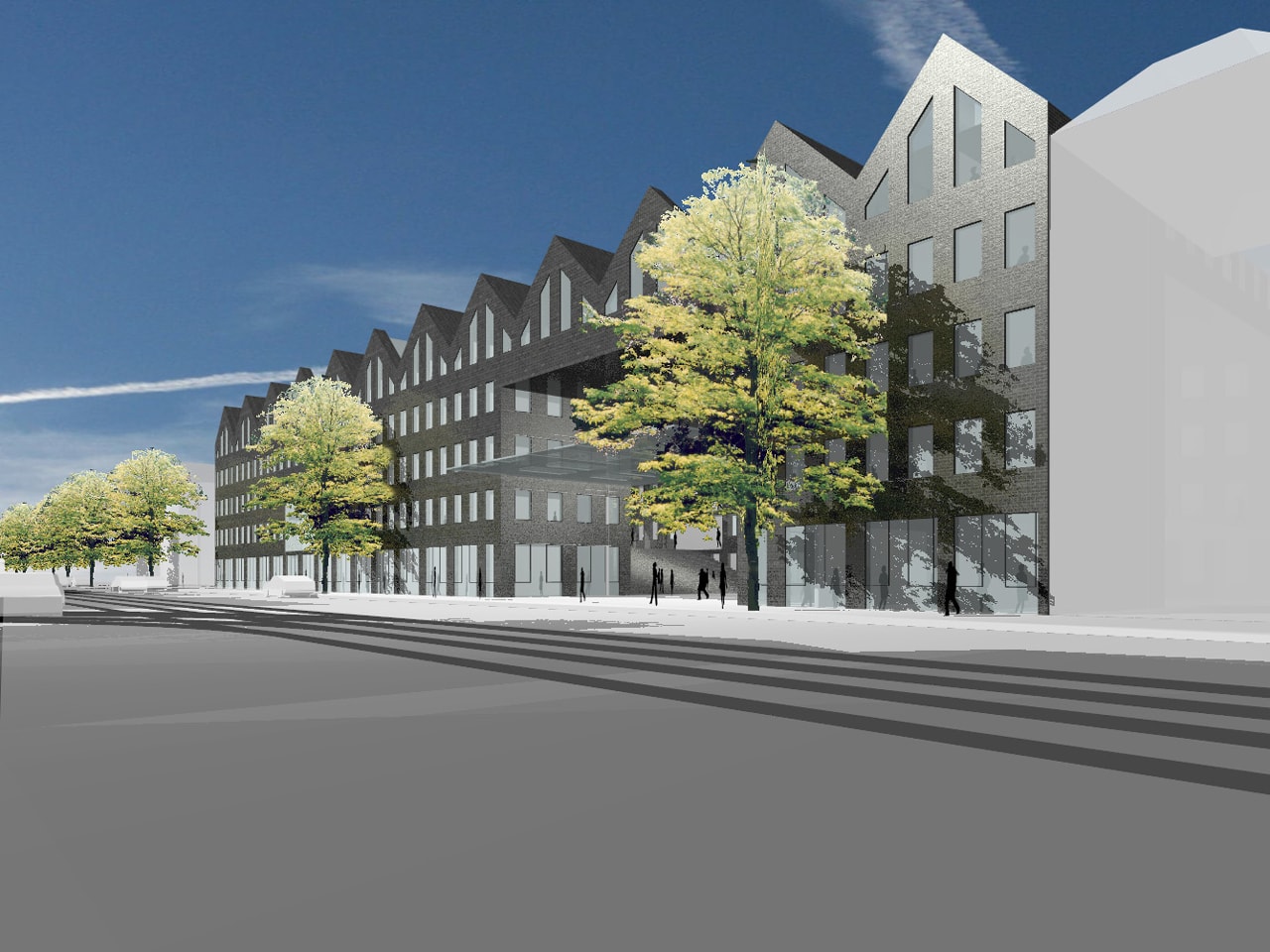
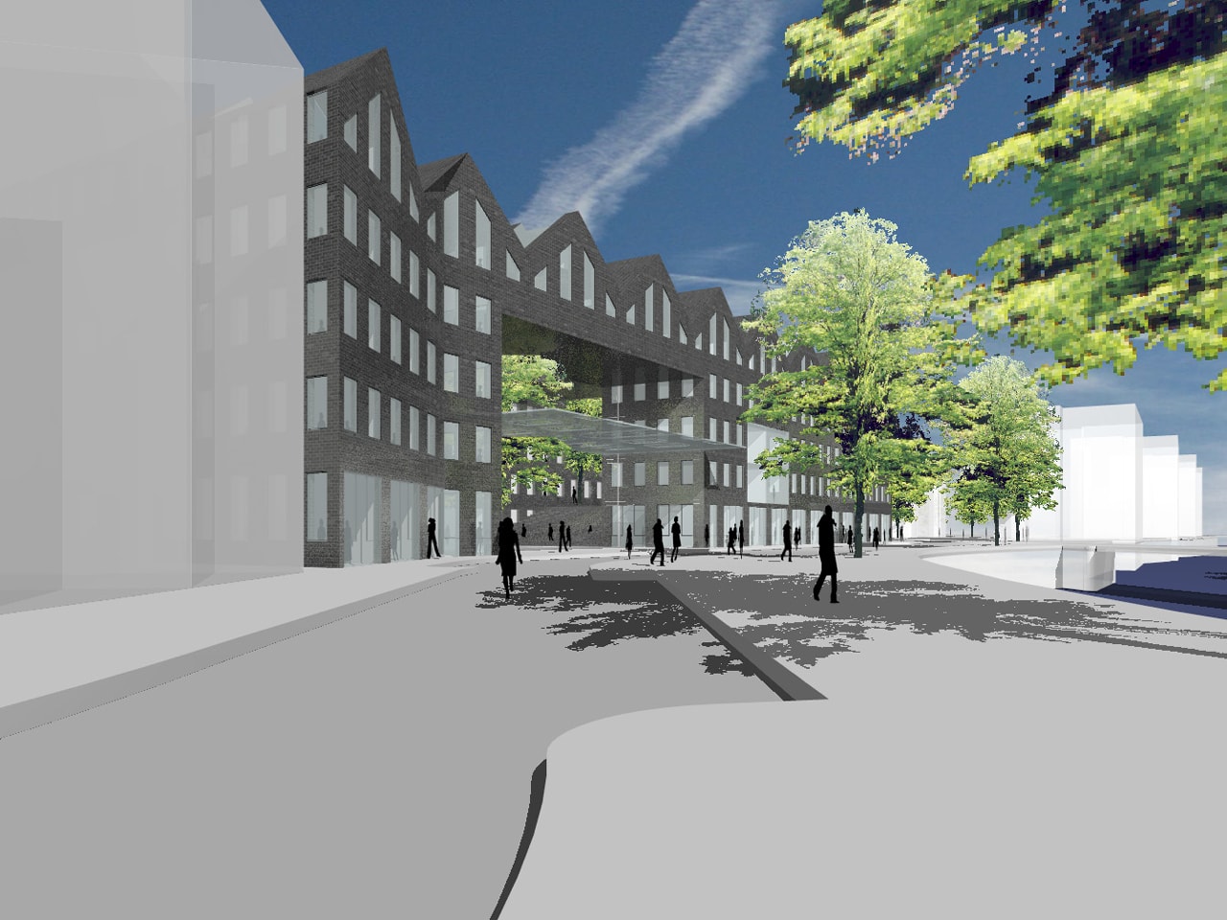
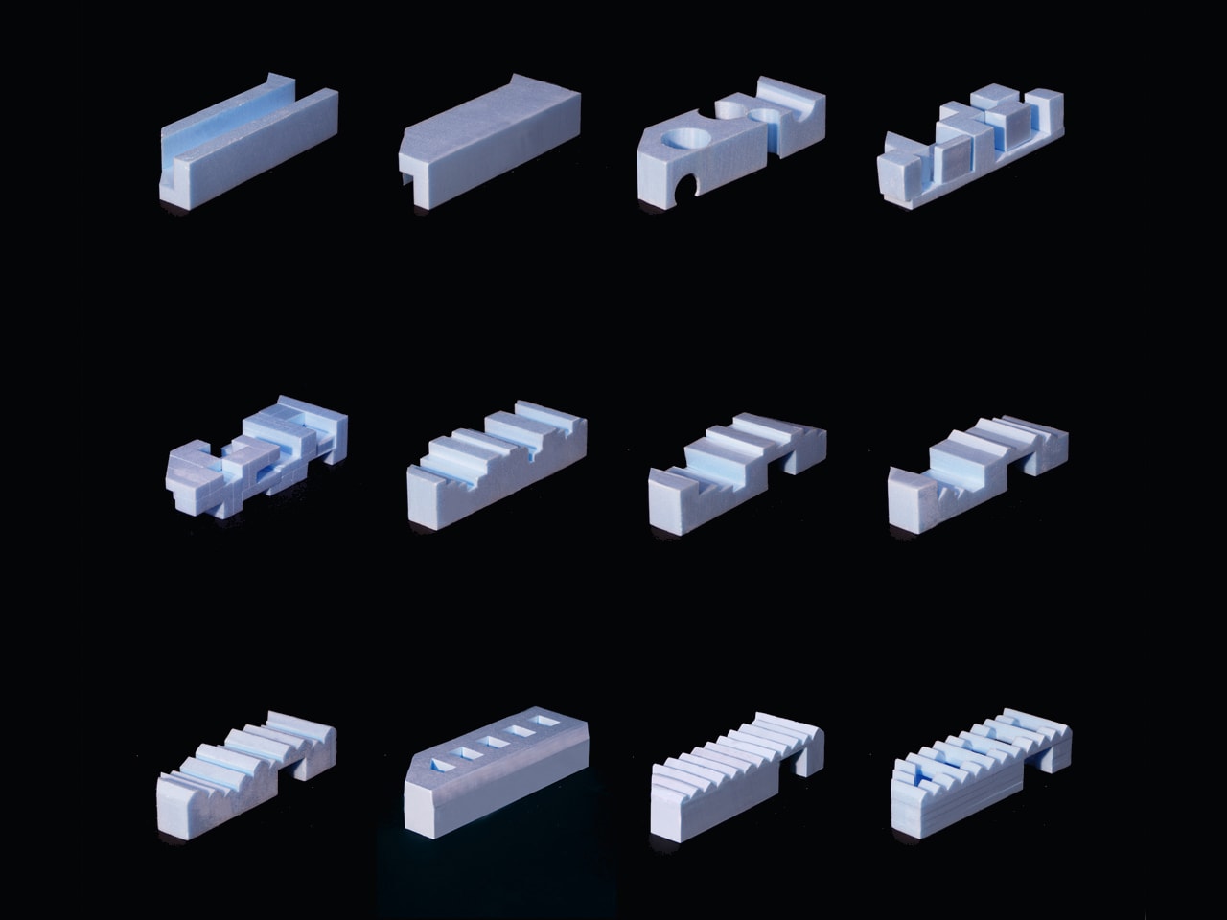
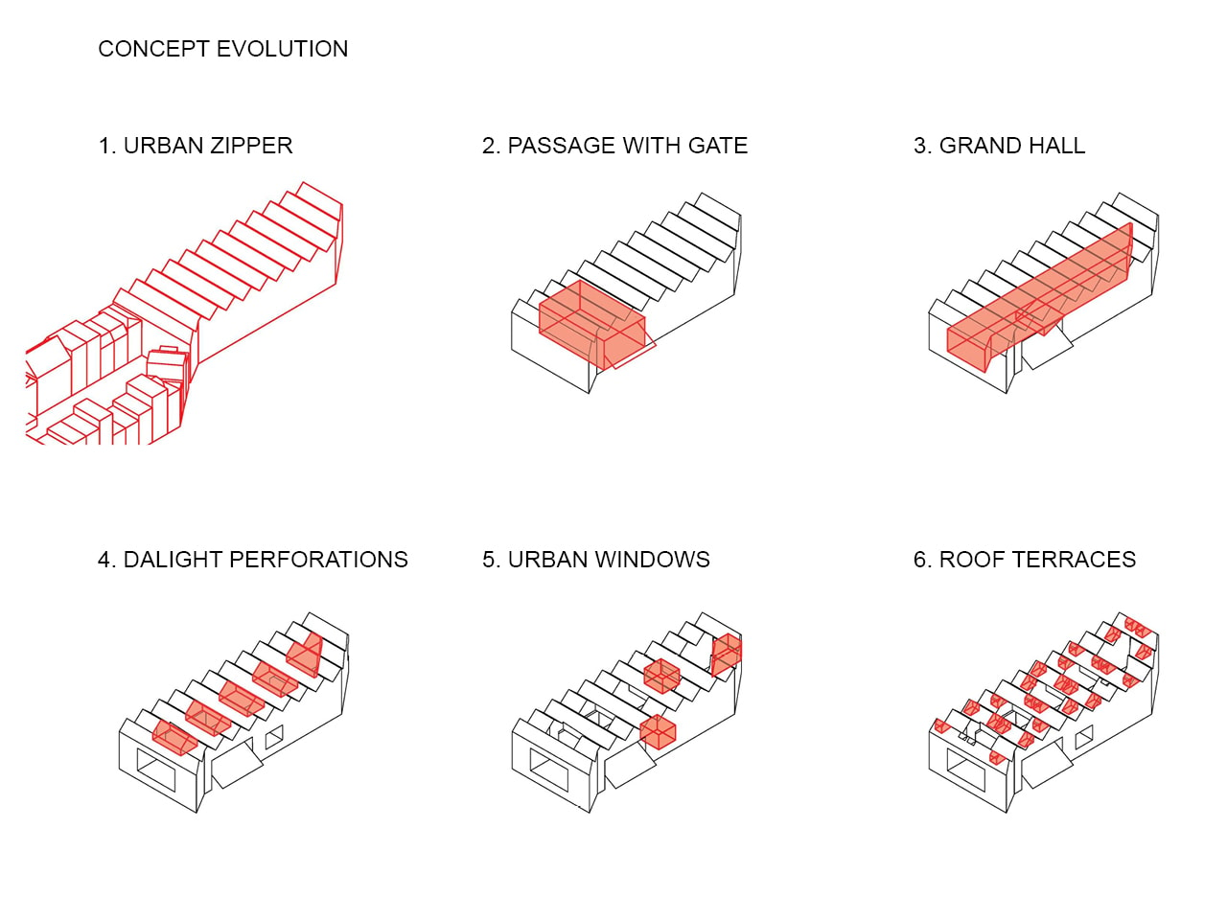
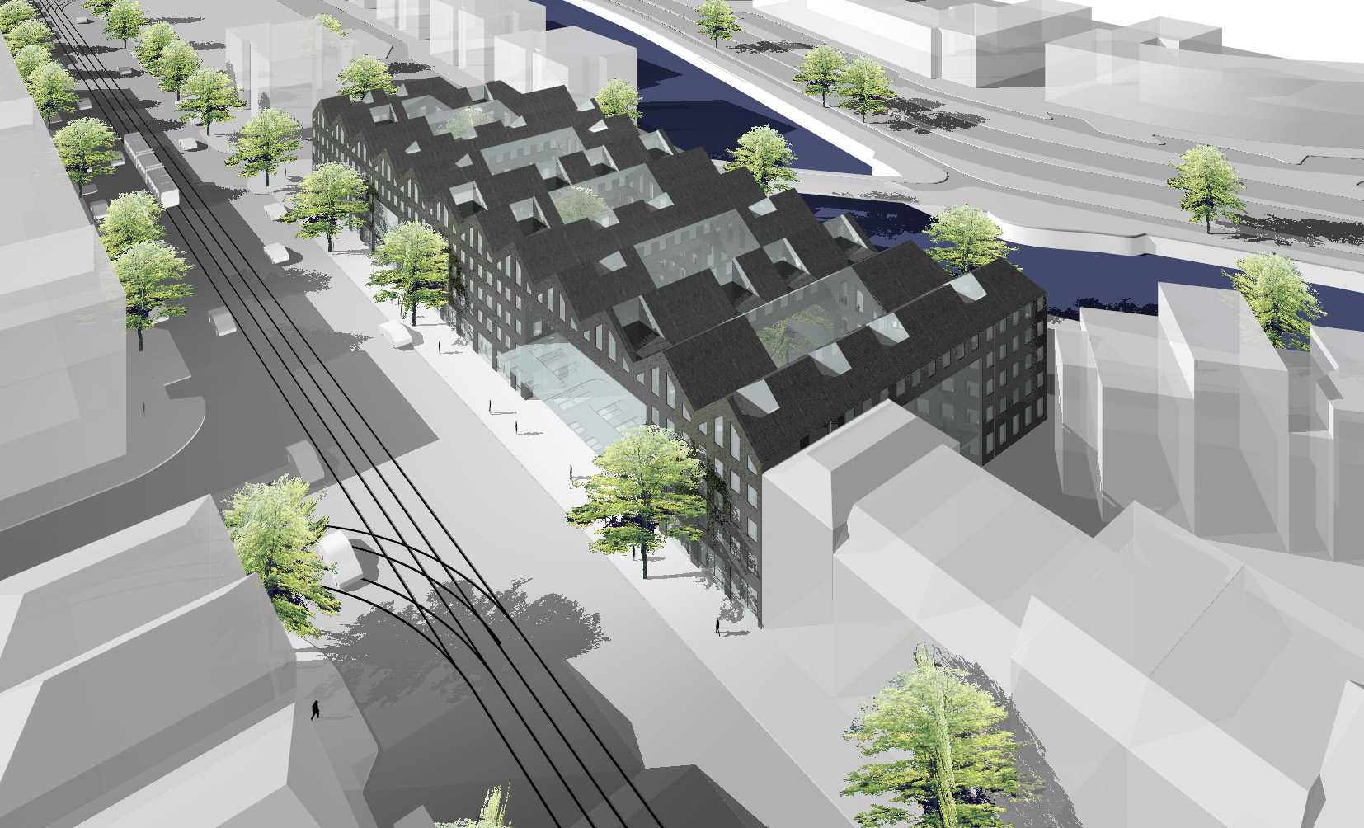
Credits
- Architect
- Principal in charge