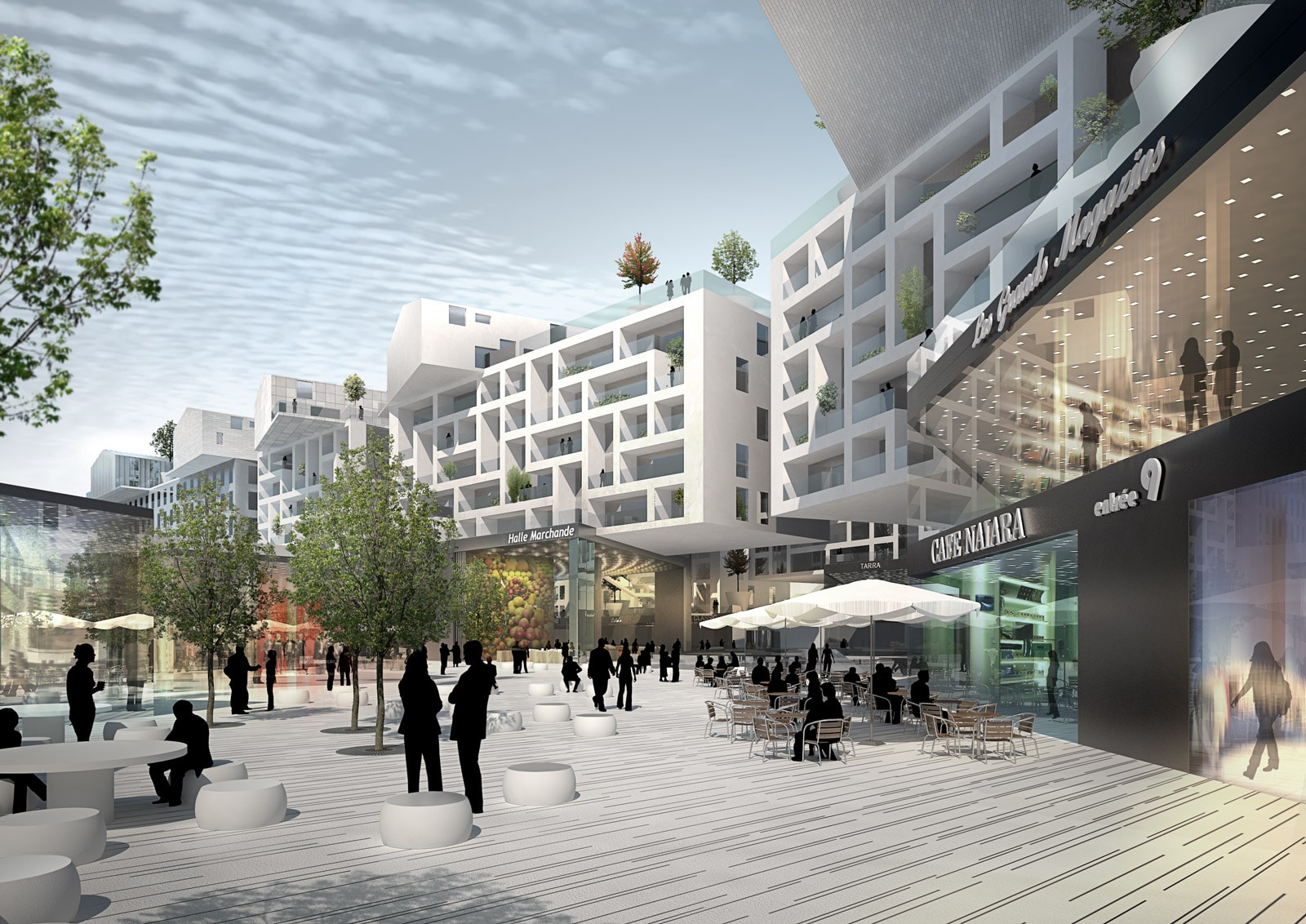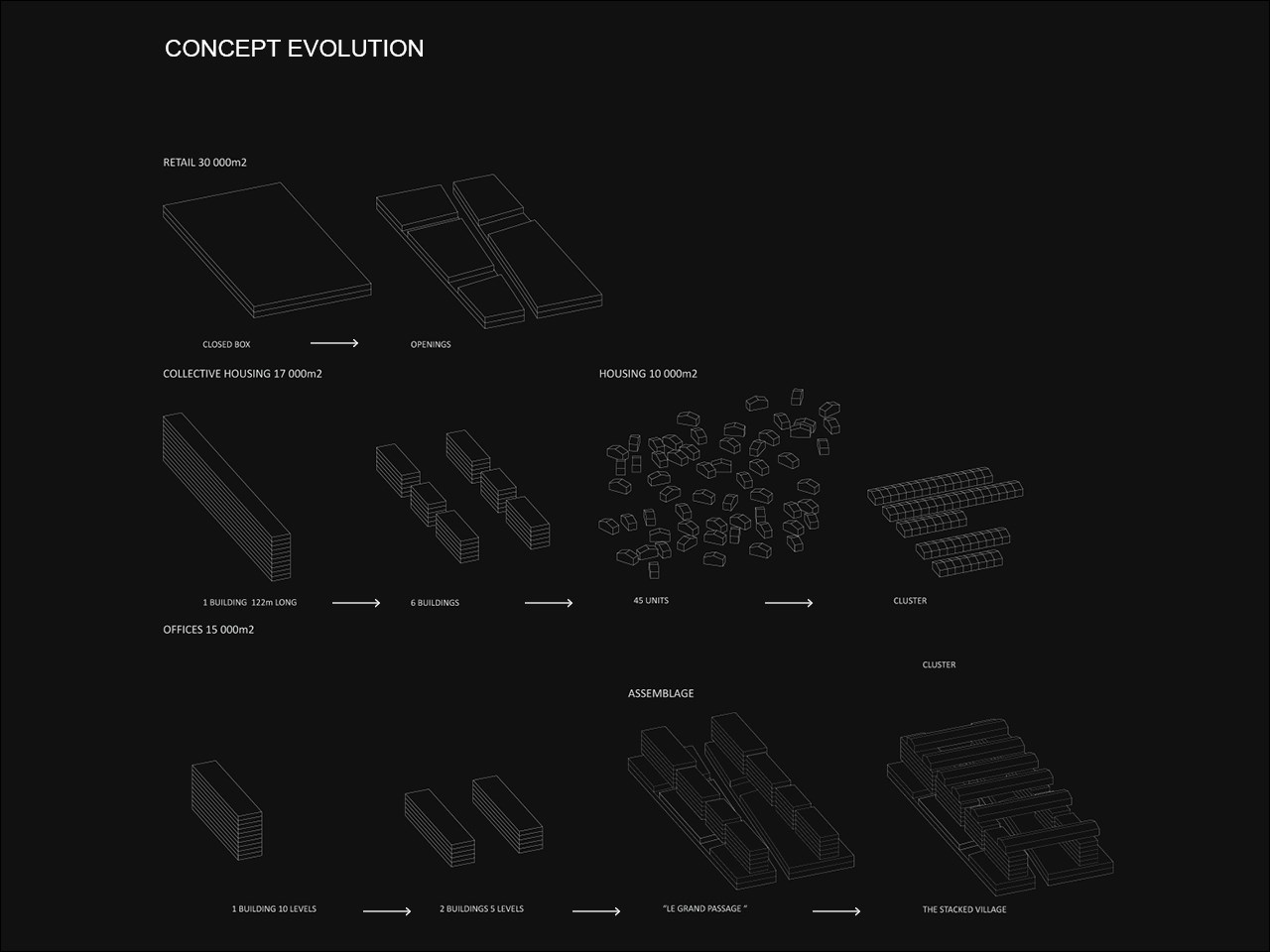.jpg)
La Grande Gallerie
MVRDV’s ambitious proposal for this mixed use block in central Paris embodies a faith and a belief in the life which fills urban spaces. The mixture of clusters of housing, working and leisure allows the development of new typologies as well as recalling more ancient, monumental public spaces with its grand voids and terraces.
- Location
- Paris, France
- Status
- Competition
- Year
- 2008–2008
- Surface
- 65100 m²
- Client
- Unibail Rodamco, France
- Programmes
- Offices, Retail, Residential
- Themes
- Architecture, Mixed use
MVRDV’s ambitious proposal for this mixed use block in central Paris embodies a faith and a belief in the life which fills urban spaces. The mixture of clusters of housing, working and leisure allows the development of new typologies as well as recalling more ancient, monumental public spaces with its grand voids and terraces.
Once the required program is fit into the given site following the district’s height restrictions, a fairly dense block is created by Parisian standards. By splitting the substantial program as much as possible into smaller volumes, a fine urban grain can be imagined which reflects the historic surroundings better than a monolithic block. Le Grande Gallerie further develops the spatial concept of a highly porous, mixed-use urban block framing a large, interiorised public space which MVRDV realised in such projects as Le Monolithe, Parkrand, and Mirador.
The program forms three ‘villages’ which are stacked on top of eachother. A basement of parking and ground and first floor retail units creates a lively atmosphere and connects the building to the surrounding retail area. Terraces offer views around the grand gallery, and create a secondary circulation loop. On top of this retail village, a series of different housing and office blocks are positioned. Each of these houses is placed as a separate entity thus allowing a different identity and character.
The space on top of the shops can be used as a collective garden overlooking the new street and the environment. On top of these blocks a series of beams are spanned over the new street. They form a pergola-like-structure that provides comfort against the weather without covering the street entirely. The beams are constructed as a series of rowhouses. Each two stories high, with an attic. This leads to an almost suburban environment high up on the roof of the complex. A village in the sky. Together this ensemble of villages forms a new approach to the development of large urban blocks in Paris.
Gallery
.jpg?width=1920)
.jpg?width=1920)
.jpg?width=1920)


.jpg)
Credits
- Architect
- Principal in charge
- Partner
- Design team