
Les Belvédères
The site is located at the meeting of the city and the Impressionists Park, a popular new green spot close to the Seine and significant amenity for the Clichy region of Paris’ periphery. The assignment, to design a large office development, placed particular emphasis on creating a true extension of the park and an accessible pedestrian route articulated by a collection of gardens surrounding the building.
- Location
- Clichy-La-Garenne, France
- Status
- Competition
- Year
- 2014–2014
- Surface
- 38000 m²
- Client
- SCI Clichy Bac / Mairie de Clichy, France
- Programmes
- Offices, Residential, Bar-restaurant, Auditorium, Sports
- Themes
- Architecture, Mixed use, Sustainability
The site is located at the meeting of the city and the Impressionists Park, a popular new green spot close to the Seine and significant amenity for the Clichy region of Paris’ periphery. The assignment, to design a large office development, placed particular emphasis on creating a true extension of the park and an accessible pedestrian route articulated by a collection of gardens surrounding the building. The project is raised relative to its environment on a foundation of 6m, providing views of the city and beyond on a clear day. Thus the building is designed to provide iconic viewpoints of the city centre, the Eiffel Tower, Notre Dame, and other Parisian landmarks.
The building is conceived as a campus in the heart of an intricate landscape. In the interests of optimal organization, functionality, efficiency, a comb-like typology with a central spine and branches projecting into the green is conceived. For the sake of continuity between the gardens and a differentiation of volumes, "branches" are adjusted in length. These adjustments allow the public promenade along the building’s length leading to the park. In the same manner, a deformation on the end of the building invites pedestrians towards it and forms a clearer visual and physical connection to the park. To reanimate the ground level in the area, the most emblematic programs of the project (such as the gym, café and auditorium) are positioned at the head of the building’s wings, launching into the park like landscape in front of it and becoming part of the public promenade there.
Each of these programs is directly accessible from the large ground floor lobby of the building. The offices are 19 metres deep, allowing for a 1.35m working grid, with the potential for open plan, island or mixed arrangements. Workspaces are located within 6 or 7 metres of the building’s extensive facades, and are served by 1.4 metres of circulation space followed by central cores of circulation, toilets and meeting rooms. At the end of each branch, and on every floor, outlook points take advantage of the building’s stunning views out over the city, with breakaway spaces and relaxation areas for the office workers.
The four gardens are terraced according to the natural slope of the site, and are themed around the adjacent Impressionist Park, a Zen garden, a grand public square, a children’s playground, and a tribune or amphitheater for events, are the dominant elements of the site. Occupying 70% of the plot and facing south, they are used to create public spaces, like breaths of fresh air, directly accessible from the street laterally, while also offering continuity from the neighbouring park along the building’s length.
Gallery
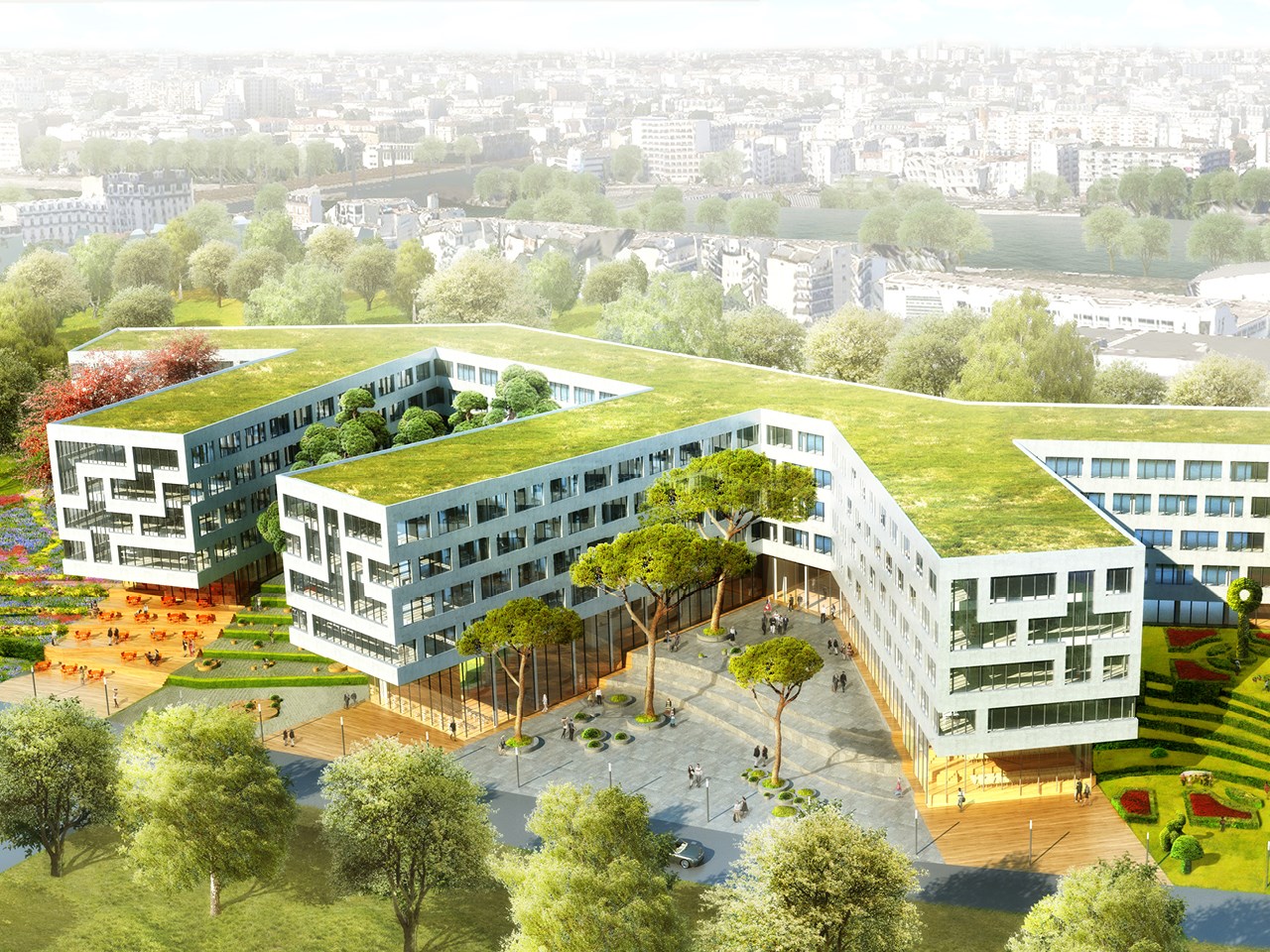
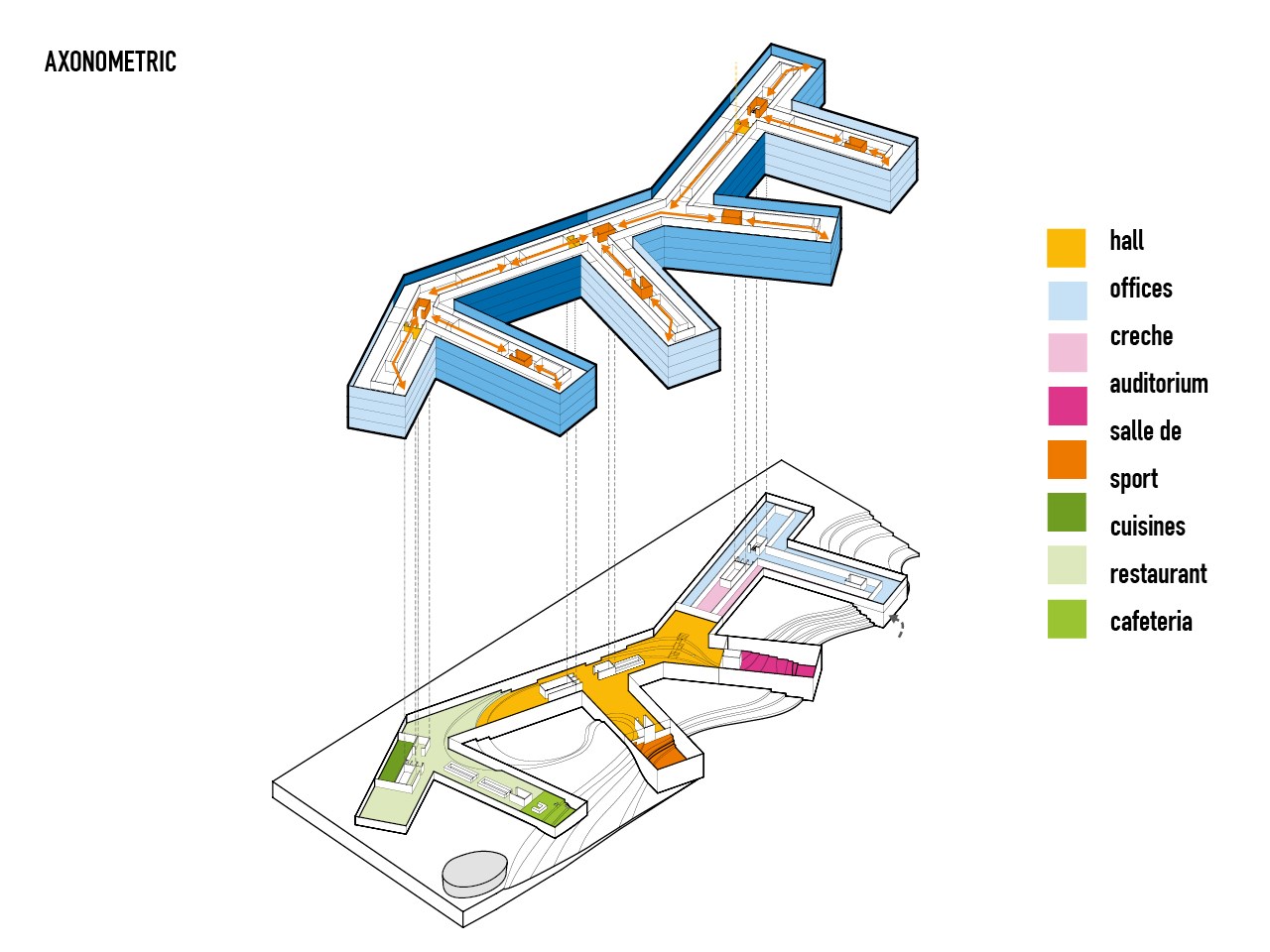
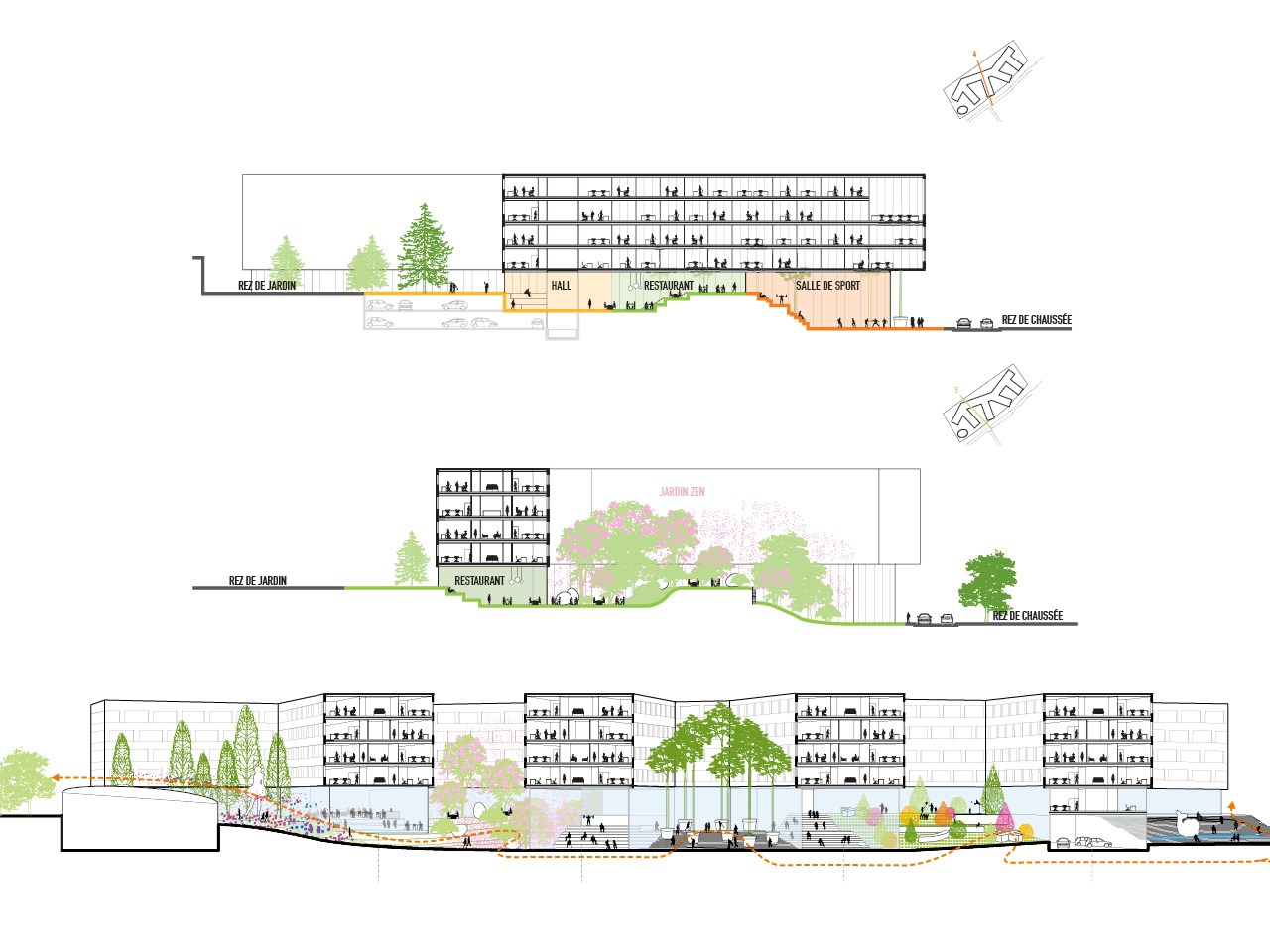
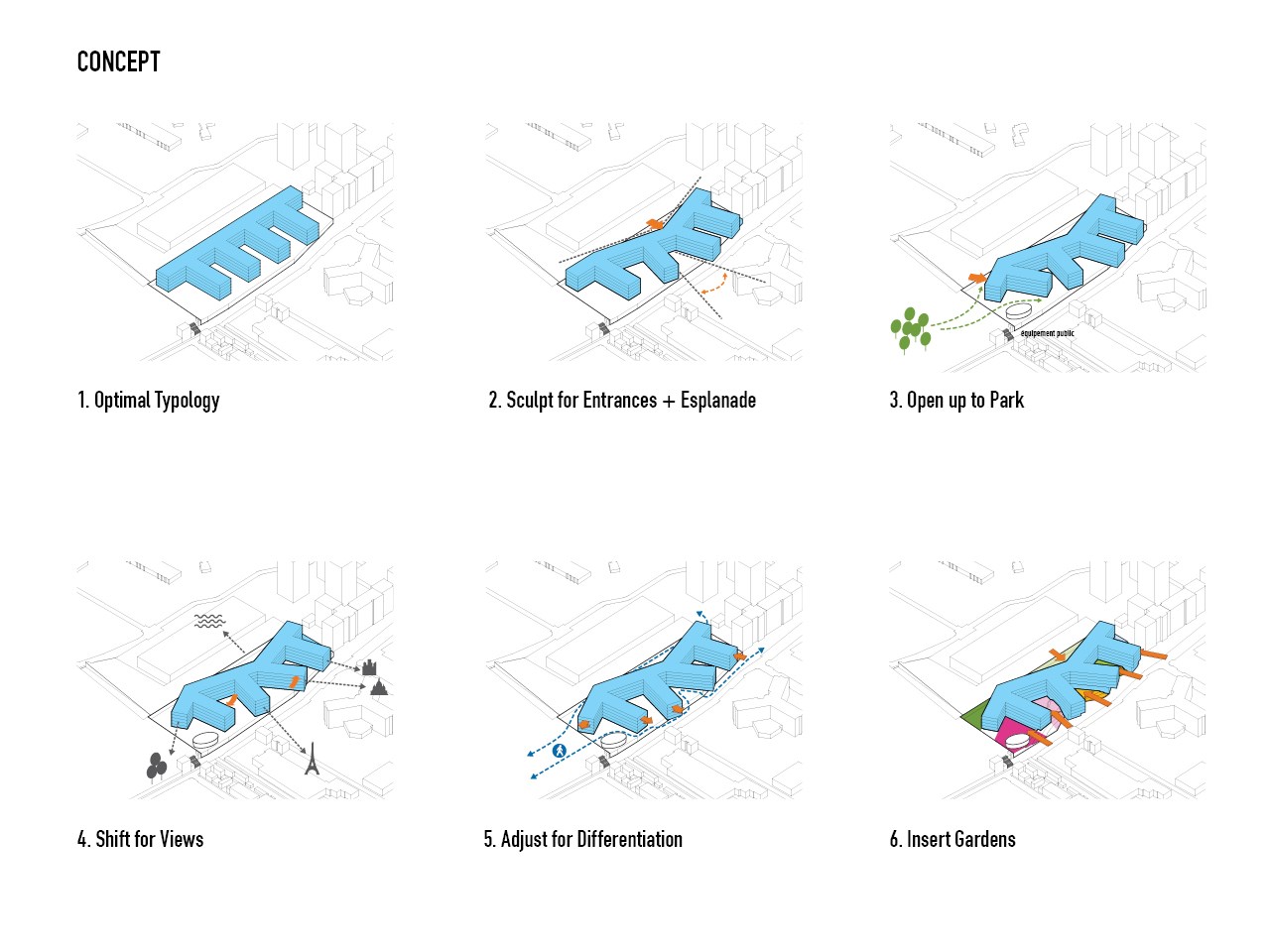
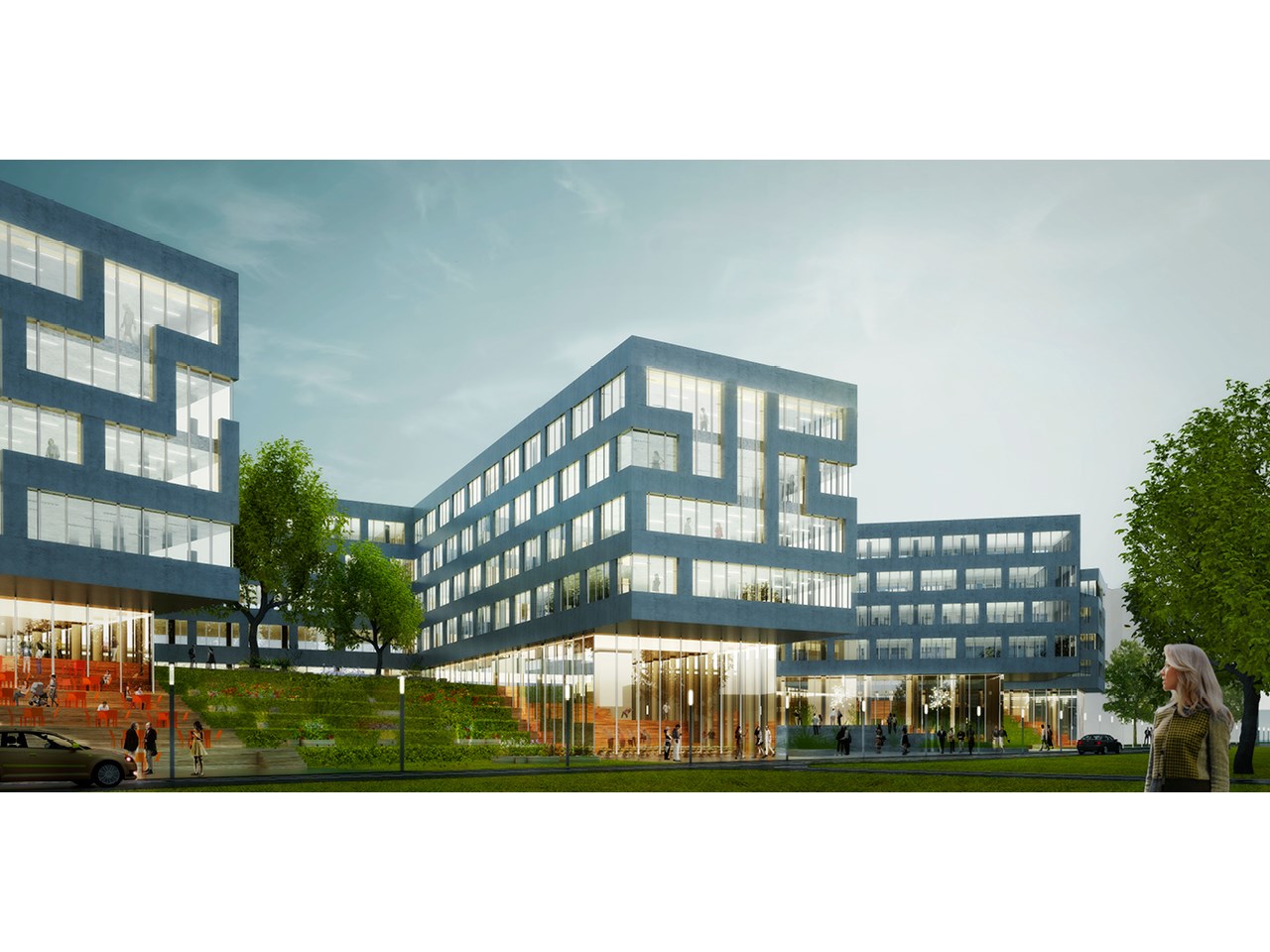
.jpg)
Credits
- Architect
- Principal in charge
- Partner