
Klekovaca Tourist Centre
Tourism is one of the greatest ways to develop Bosnia-Herzegovina. The wonderfully wild landscapes are a great contrast from the Alpine countries and offer a good opportunity to design new mountainous tourist resorts that fit the needs of leisure in the 21st Century, combining adventure and comfort for visitors with a sustainable and contextually sensitive design. MVRDV’s design attempts to bring the human scale to a large tourist resort, while preserving natural beauty and creating the feeling of organic growth over time.
- Status
- Design
- Year
- 2014–2014
- Surface
- 383 m²
- Client
- GB IMMO, Banja Luka, Bosnia and Herzegovina
- Programmes
- Hotel, Mixed use, Master plan
- Themes
- Architecture, Leisure, Mixed use
Tourism is one of the greatest ways to develop Bosnia-Herzegovina. The wonderfully wild landscapes are a great contrast from the Alpine countries and offer a good opportunity to design new mountainous tourist resorts that fit the needs of leisure in the 21st Century, combining adventure and comfort for visitors with a sustainable and contextually sensitive design. MVRDV’s design attempts to bring the human scale to a large tourist resort, while preserving natural beauty and creating the feeling of organic growth over time.
The Klekovaca Tourist Centre is influenced by four strong landscape elements: the Dinaric mountains with their ski-slopes and plateaus, the natural karst landscape with its sequences of forests and open meadows, the new landscapes formed by the golf course and the new lake in the centre of town. Klekovaca Tourist Centre is a completely new development for both winter and summer activities on the Kozila Plateau.
It will begin with a fast first phase of buildings and will then need to expand overtime in tune with the rise of its popularity. We want its design fundamentals to be firm and fully functioning from the beginning. To maintain a high quality, its principles should be clear, understandable and easy to execute over a long period of time. The typology of the buildings will be clearly defined and accompanied by a catalogue of shapes and materials to maintain the unique Klekovaca identity with the keywords: beautiful, natural, ecological and Klekovacan.
The masterplan has a strong, recognisable heart running North-south. It is 200 meters wide and attached to the two access roads on the north and south. Visitors are able to leave their transportation as soon as they reach the local sustainable transport system. Along the main street is a bustling mountain village which acts as the heart of the Klekovaca tourist centre.
All the key facilities and ski-slopes can be accessed from this main street. It winds from one plaza to the other through the village of hotels, apartments and other facilities. Each plaza varies in its character. Some are lined with important buildings whilst others open up to the side, offering beautiful views to the surroundings. Smaller, winding streets can be found off the main axis containing individual houses, sports facilities and more naturally embedded facilities like a spa and golf hotels.
The open structure of the central village allows for gradual growth, offering individual entrepreneurs and companies an opportunity to create their buildings over a longer period of time. We can imagine the main street and plazas to be the catalysts of further development. Buildings can be positioned in such a way that everybody can experience the natural beauty of the area. In the central area of the plateau is the golf course and an artificial lake, forming a green heart, Klecovaca’s central park.
The slope-like central village crosses the green heart, and at that point offers interesting crossover sites for buildings connected to those facilities. On both sides of the slope, individual buildings are grouped in clusters, creating unique neighbourhoods. The urban design framework inspires individual clients and architects to create excellent ensembles that interact with neighbouring projects. The position of the clustered facilities follow the natural topographical conditions and avoid the unnecessary removal of natural elements like trees, rock formations and caves. Instead they are used as design generators for public parks and green zones.
Gallery
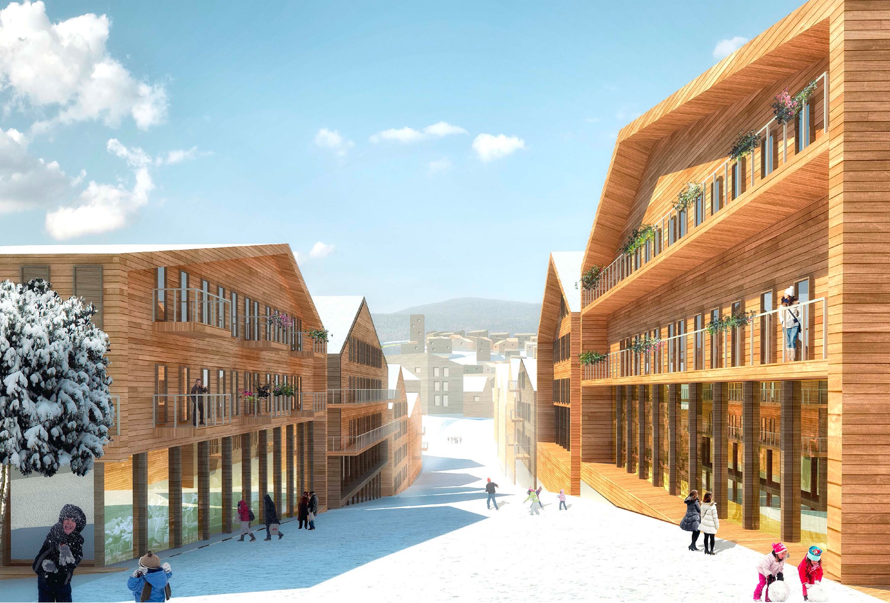
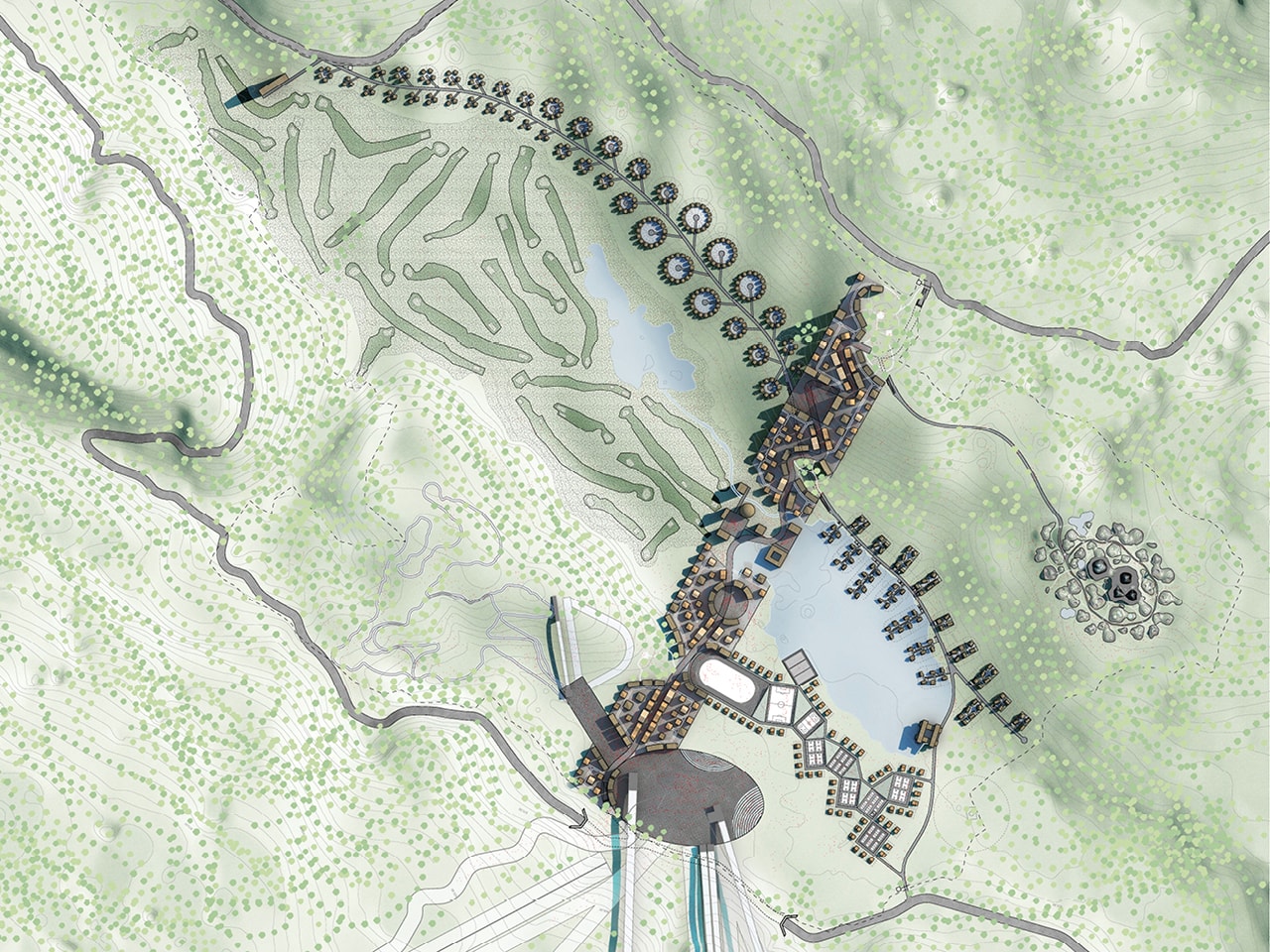
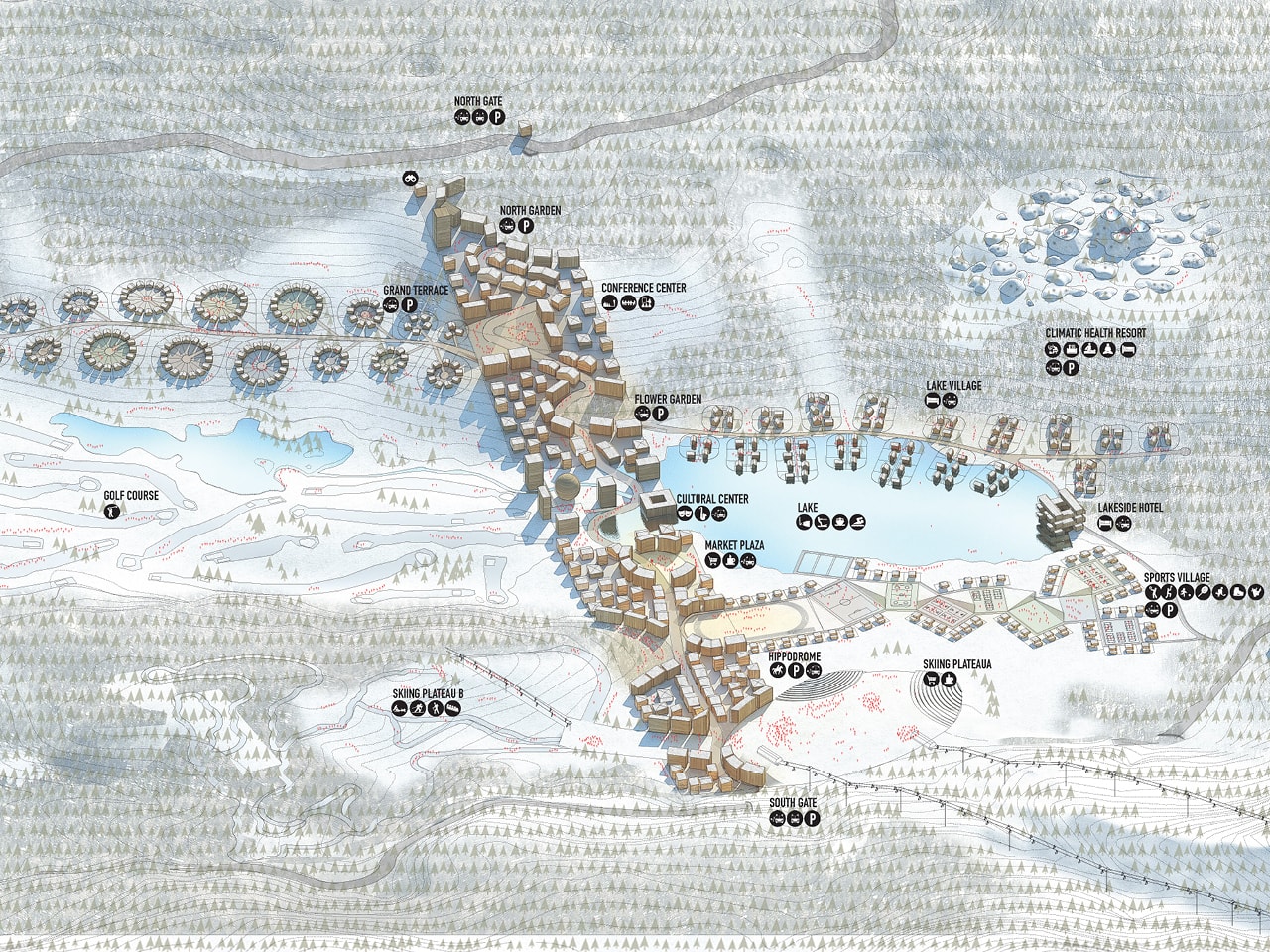
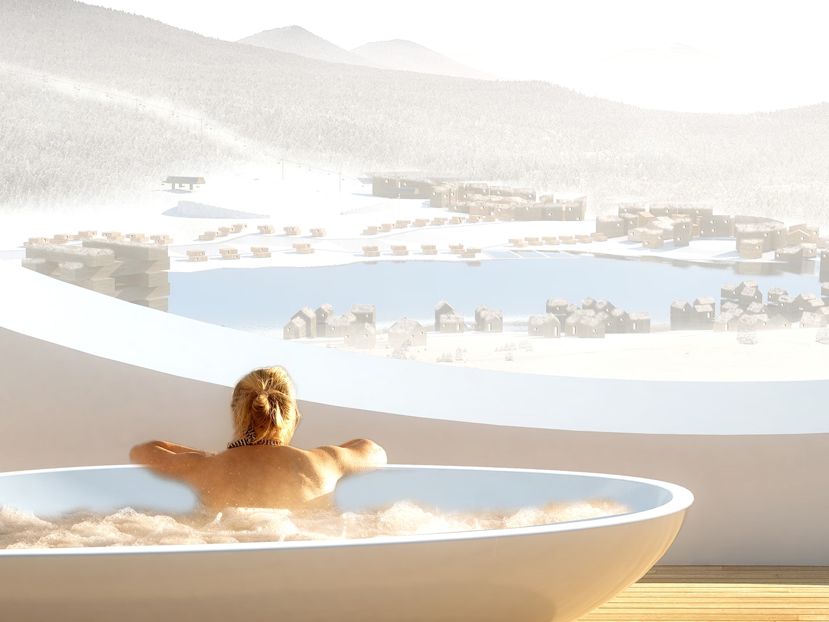
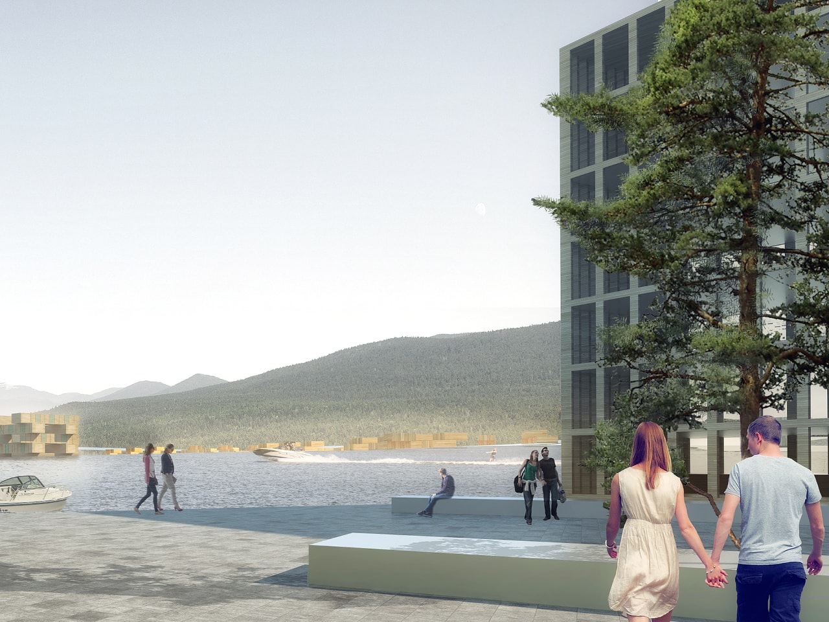
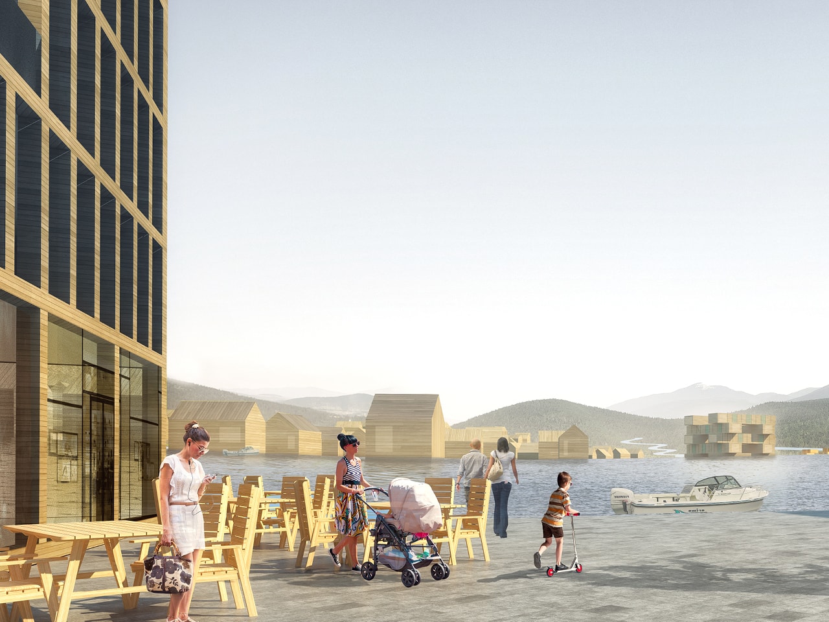
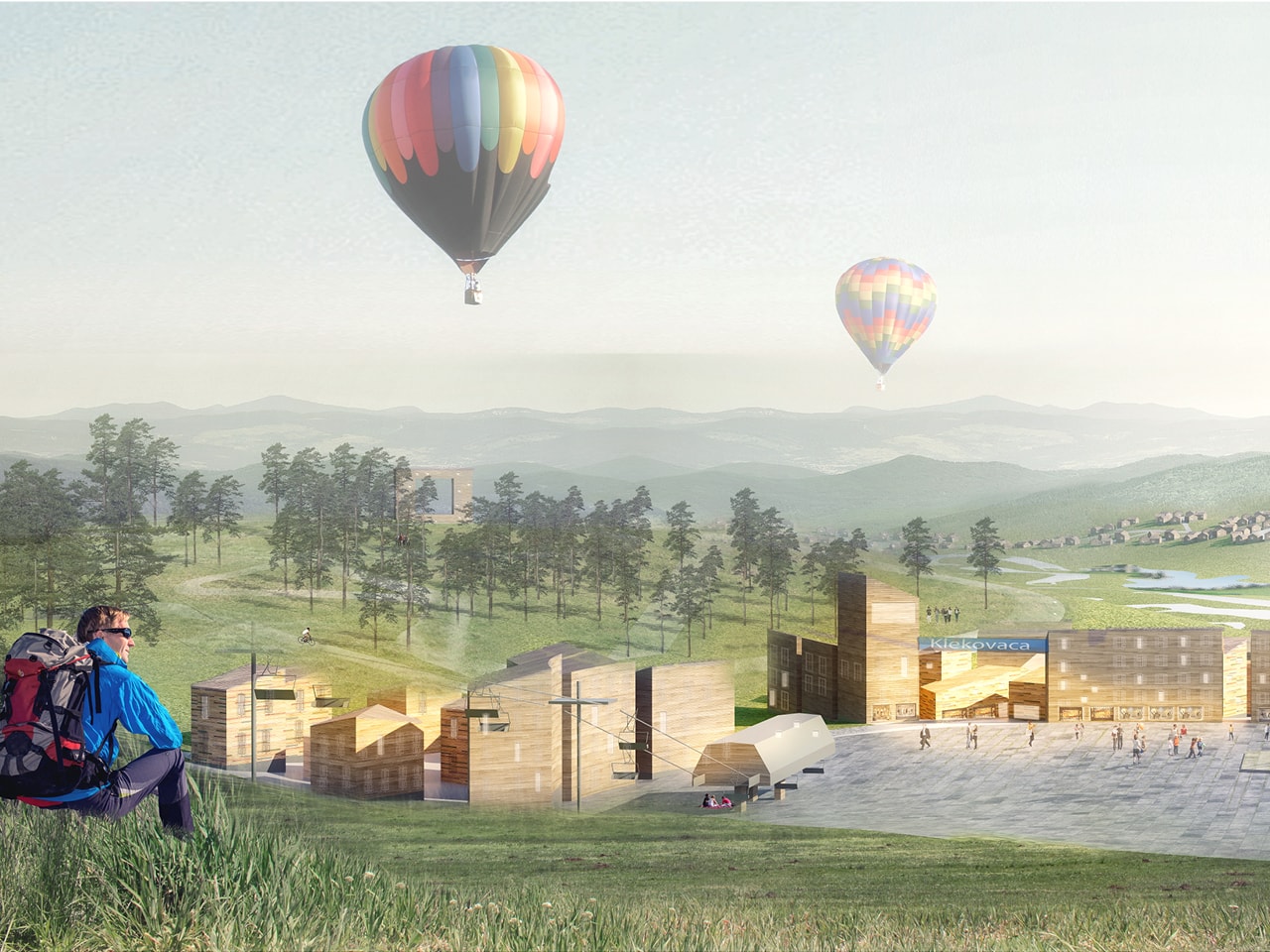
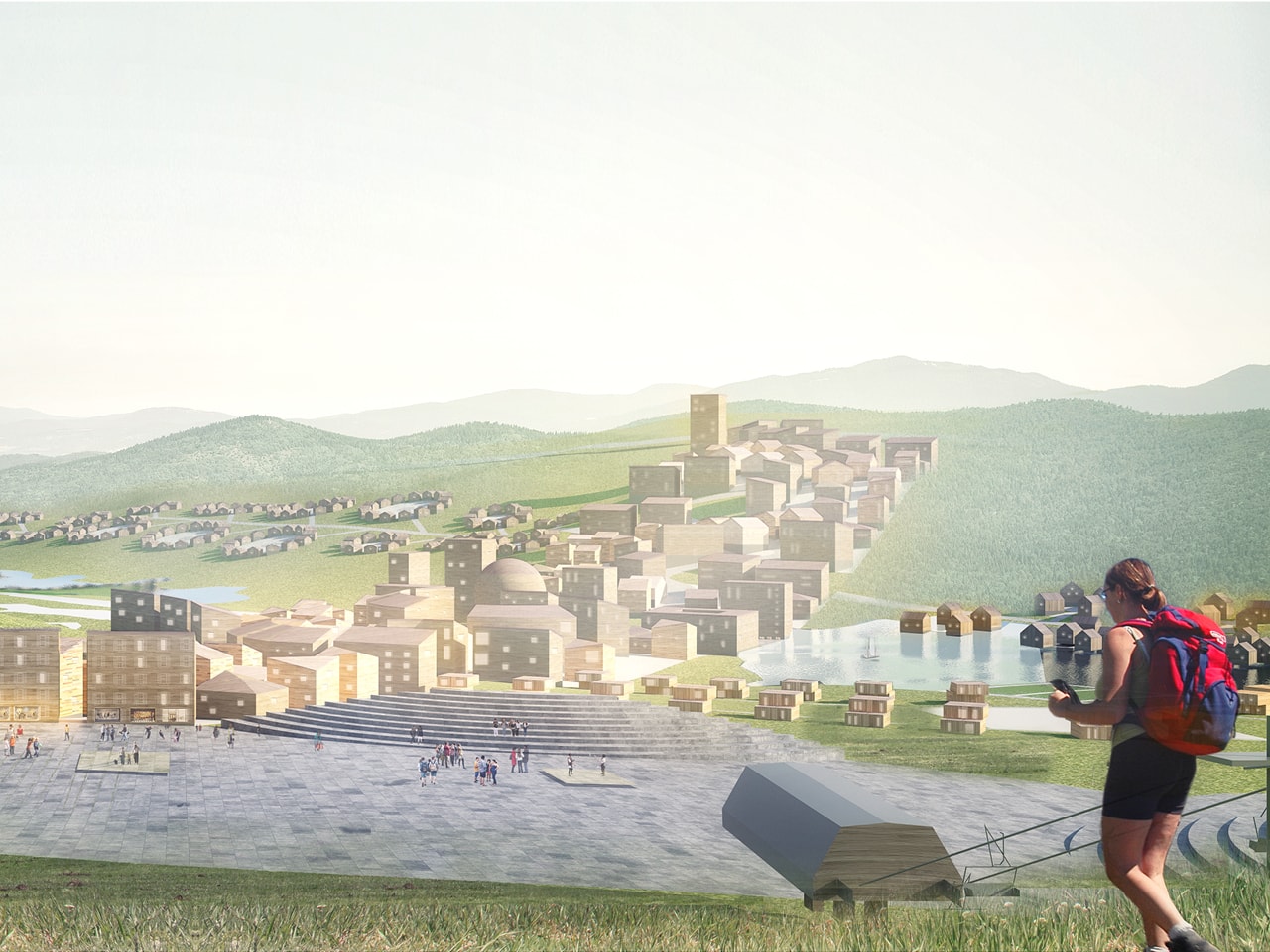
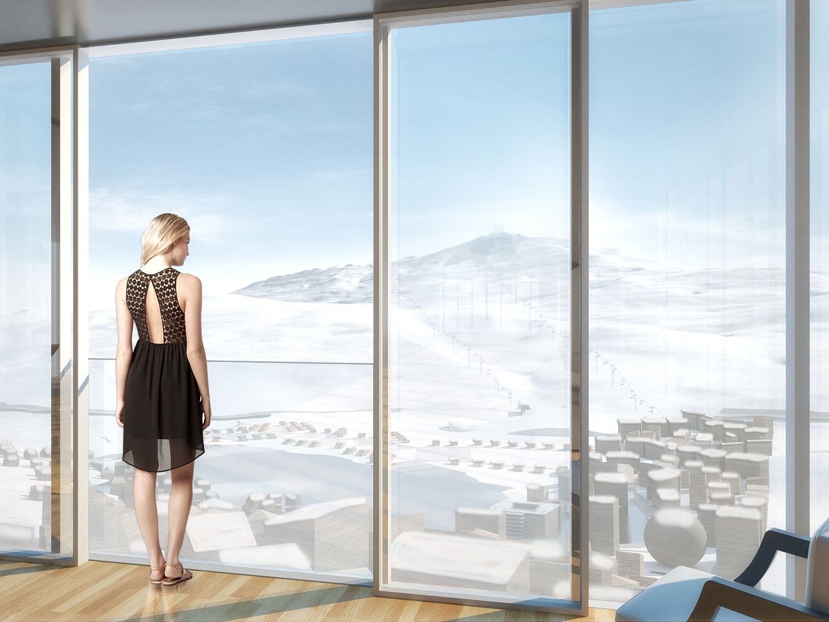
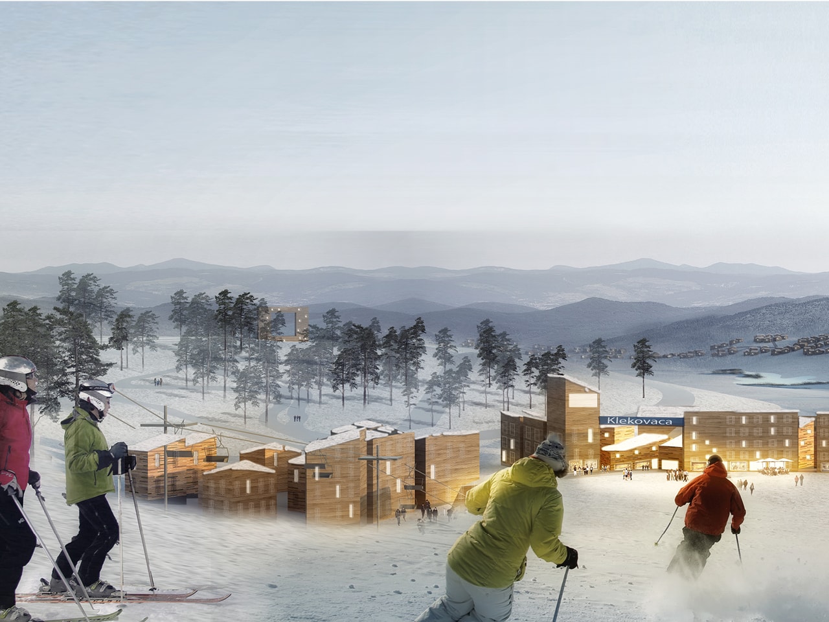
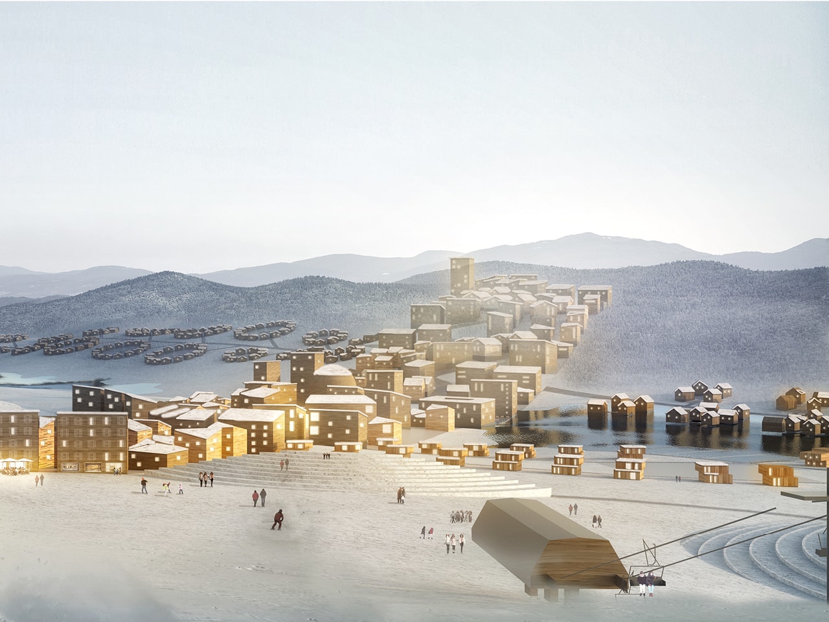

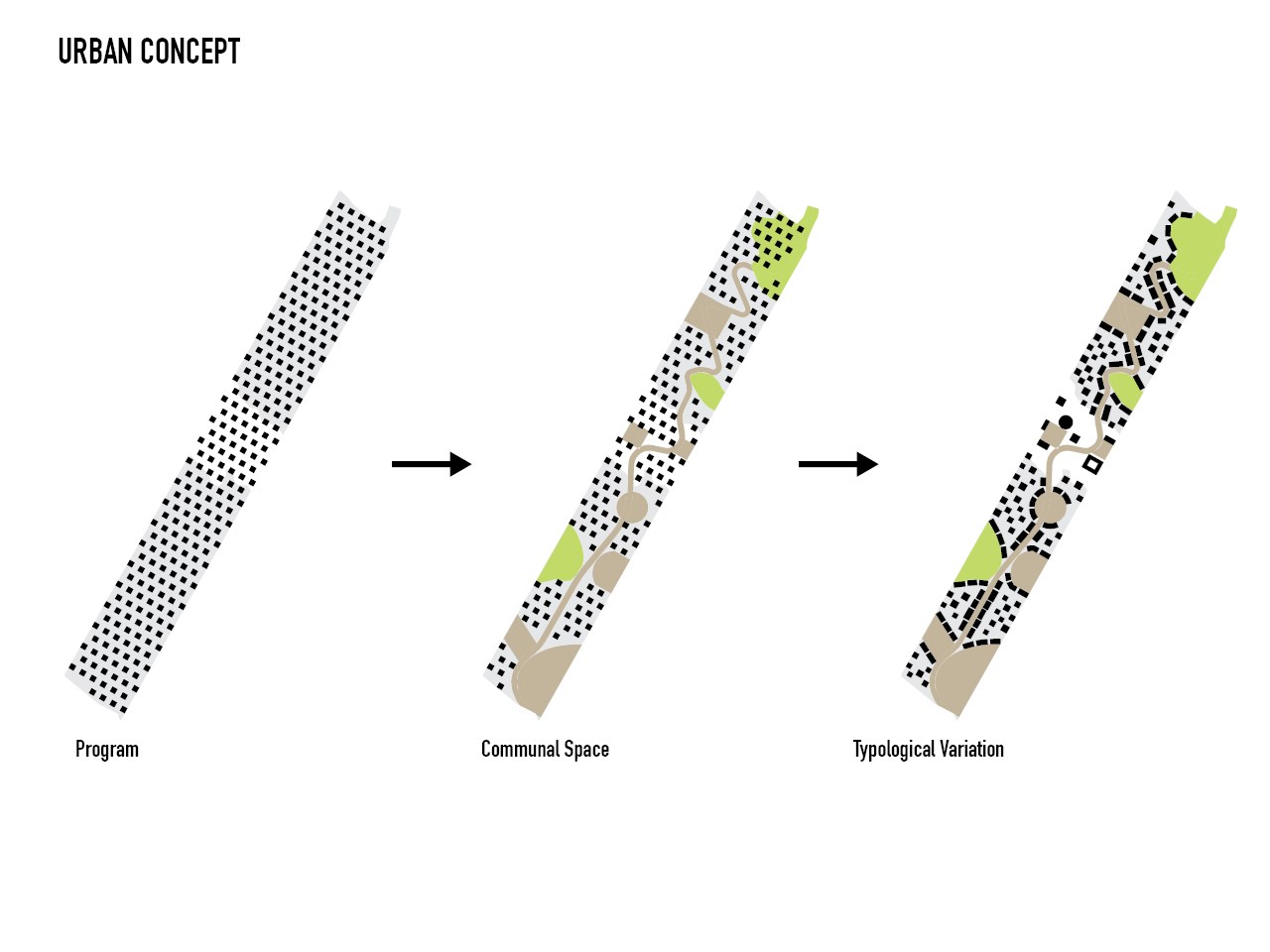
.jpg)
Credits
- Architect
- Principal in charge
- Partner