.jpg)
Coberco Melkhal
MVRDV’s proposal for the transformation of the Coberco Park and historic milk factory creates a mixed-use neighborhood with key programs as activators. An incoherent ensemble of buildings will become an attract living environment for a variety of different types of inhabitants, with a public space at its heart.
- Location
- Enschede, Netherlands
- Status
- Design
- Year
- 2011–2012
- Surface
- 36000 m²
- Client
- Kloos 2, Ambt Delden, Netherlands / Join by OVG & Triodos, Rotterdam, the Netherlands
- Programmes
- Offices, Retail, Residential, Bar-restaurant, Master plan
- Themes
- Architecture, Mixed use
Six specific elements will make up the regeneration plan: the renovation of the Milk Factory to create a food-centred facility with conference centre, spa, restaurant, and cooking classes, and space for an organic market; new build care facilities with a commercial plinth and a tower, aimed at 60+ residents; a central parking facility to improve the visual quality of the area by removing cars from the pedestrian environment; an office zone with commercial plinth, and a series of diverse housing options for families; and the regeneration of the surrounding public space with plants and trees.
The Cobercopark area of Enschede, formerly occupied by industry, is on the verge of a complete makeover. A place without any recognizable destinations will be redeveloped into one with a distinctive identity, along with much of the surrounding station area. The Cobercopark will change in the coming years from an incoherent ensemble of buildings into an attractive living environment with key programs as activators.
Each of these elements is designed so as to reinforce the entire area, both aesthetically and urbanistically; to create a neighbourhood out of a fractured industrial space. The program mix hopes to activate the area to become more than just a suburb or office district, but a truly mixed-use district with a variety of inhabitants and tenants. The historic milk factory is kept as much intact as possible, and the grand space of its main hall becomes the centre of the new community, able to host events like the organic market. A hall spills out onto a new public square which is partially enclosed by both new and existing buildings, and provides the area with a symbolic heart.
Gallery
.jpg?width=1920)
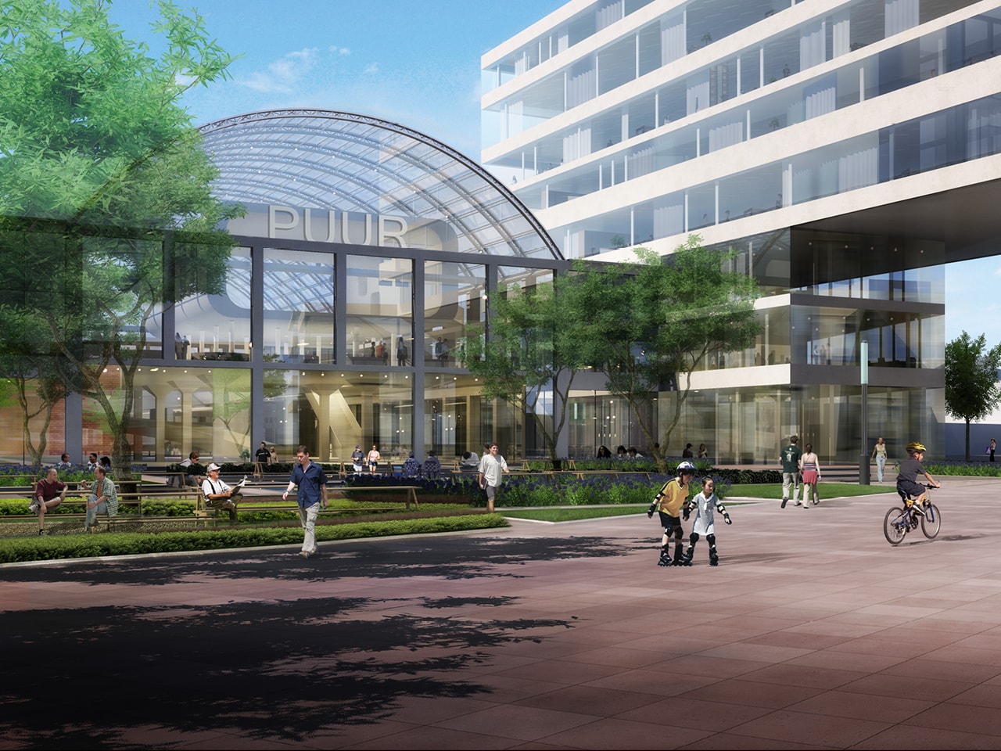
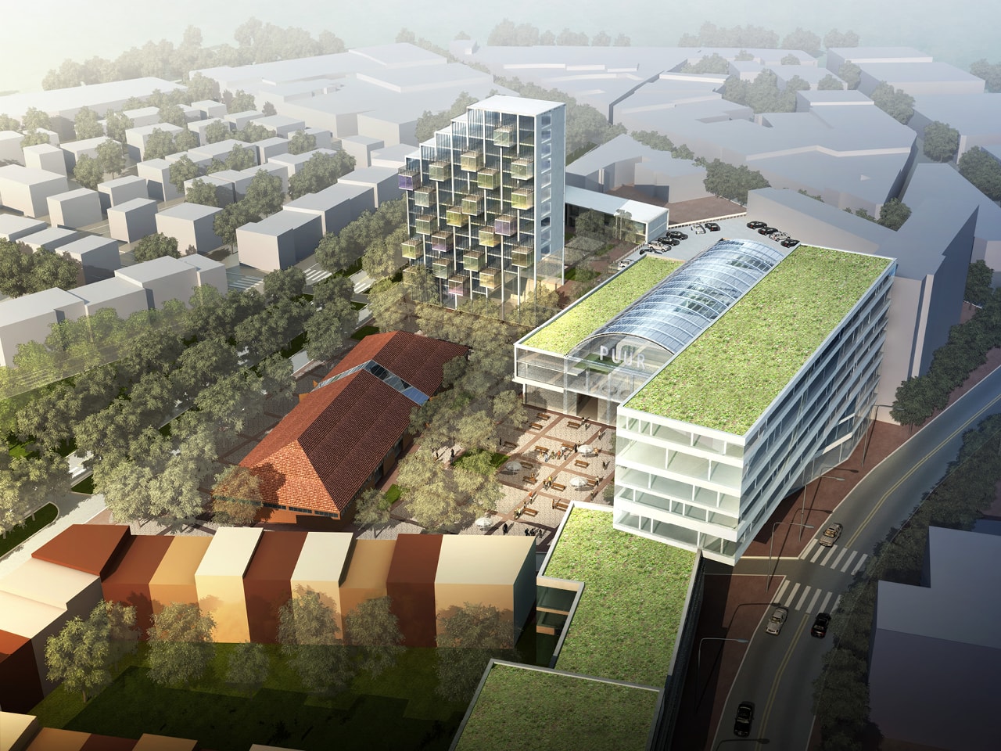
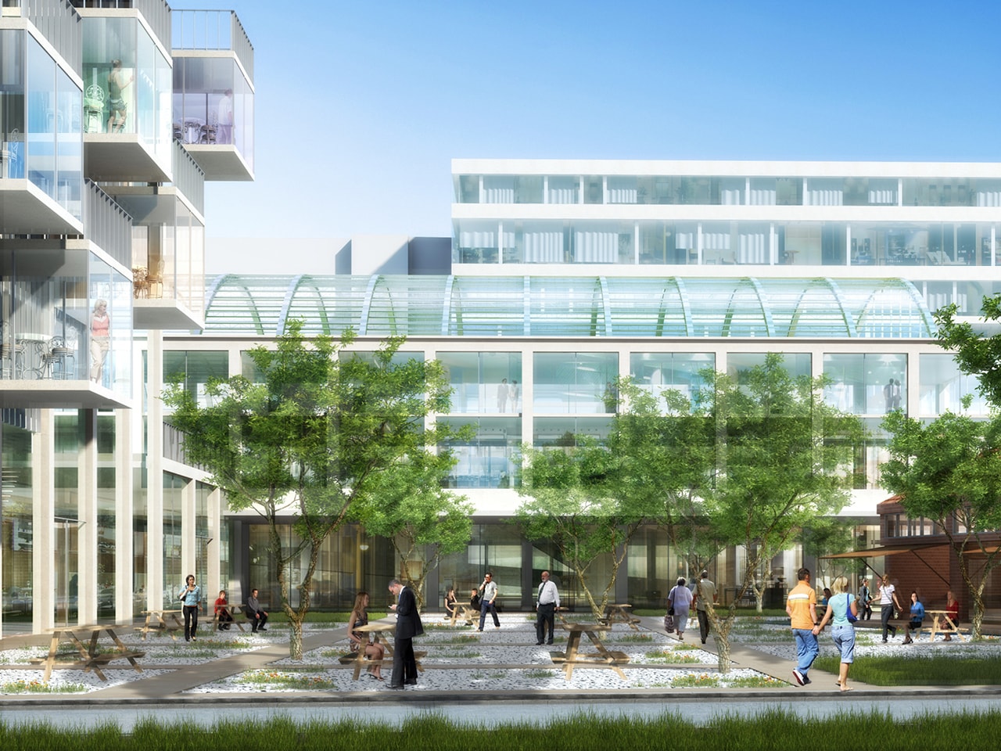
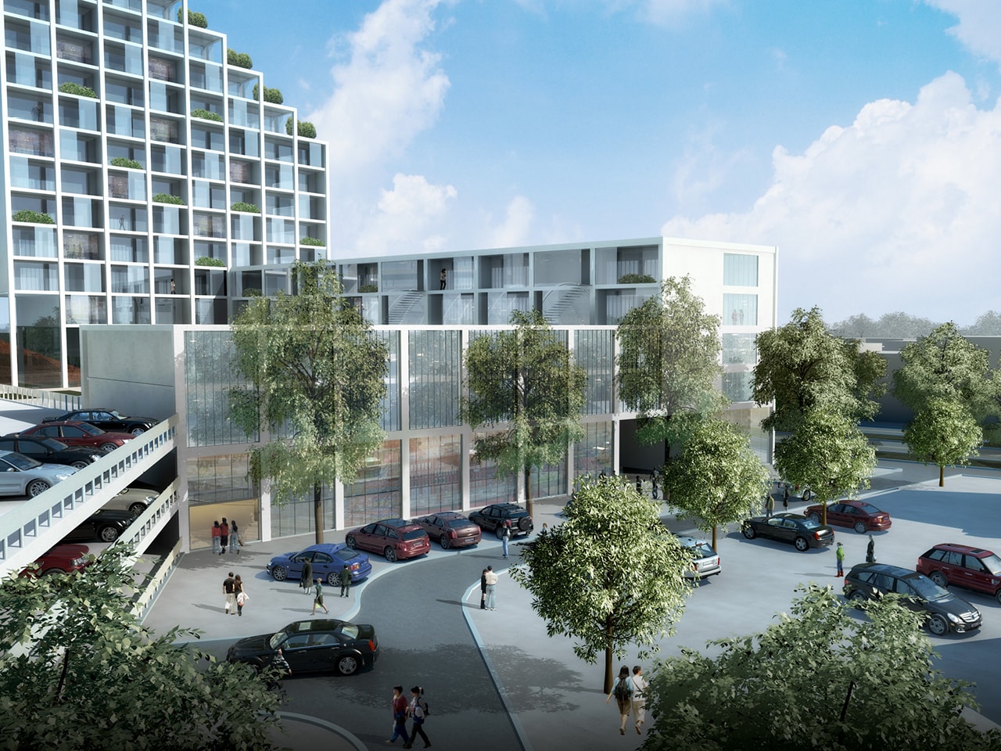
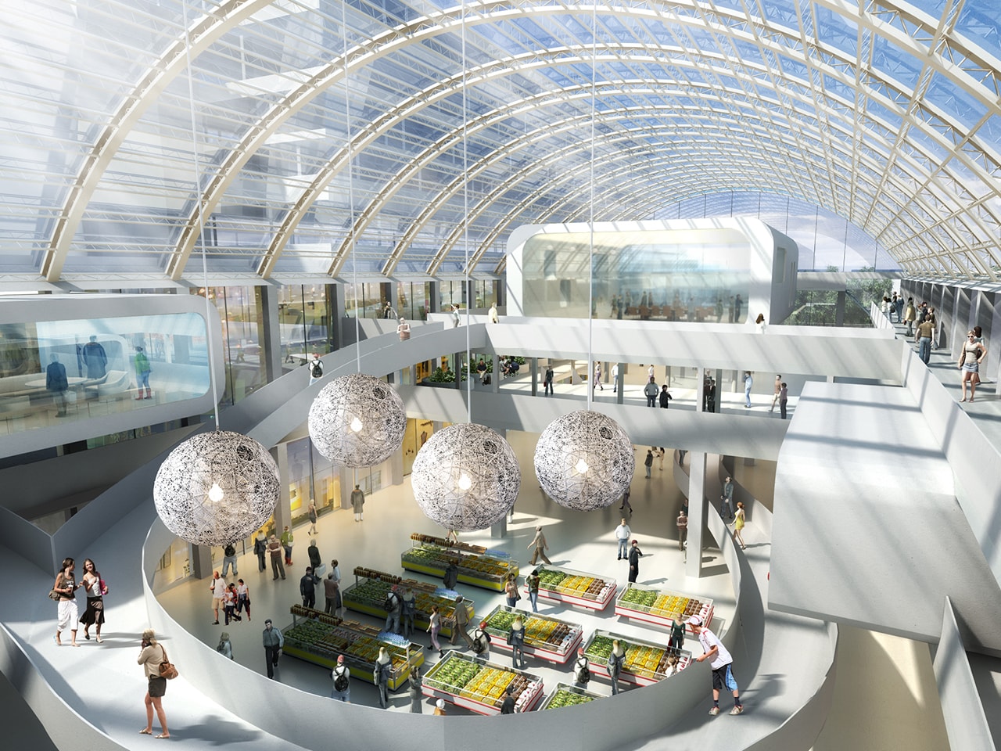
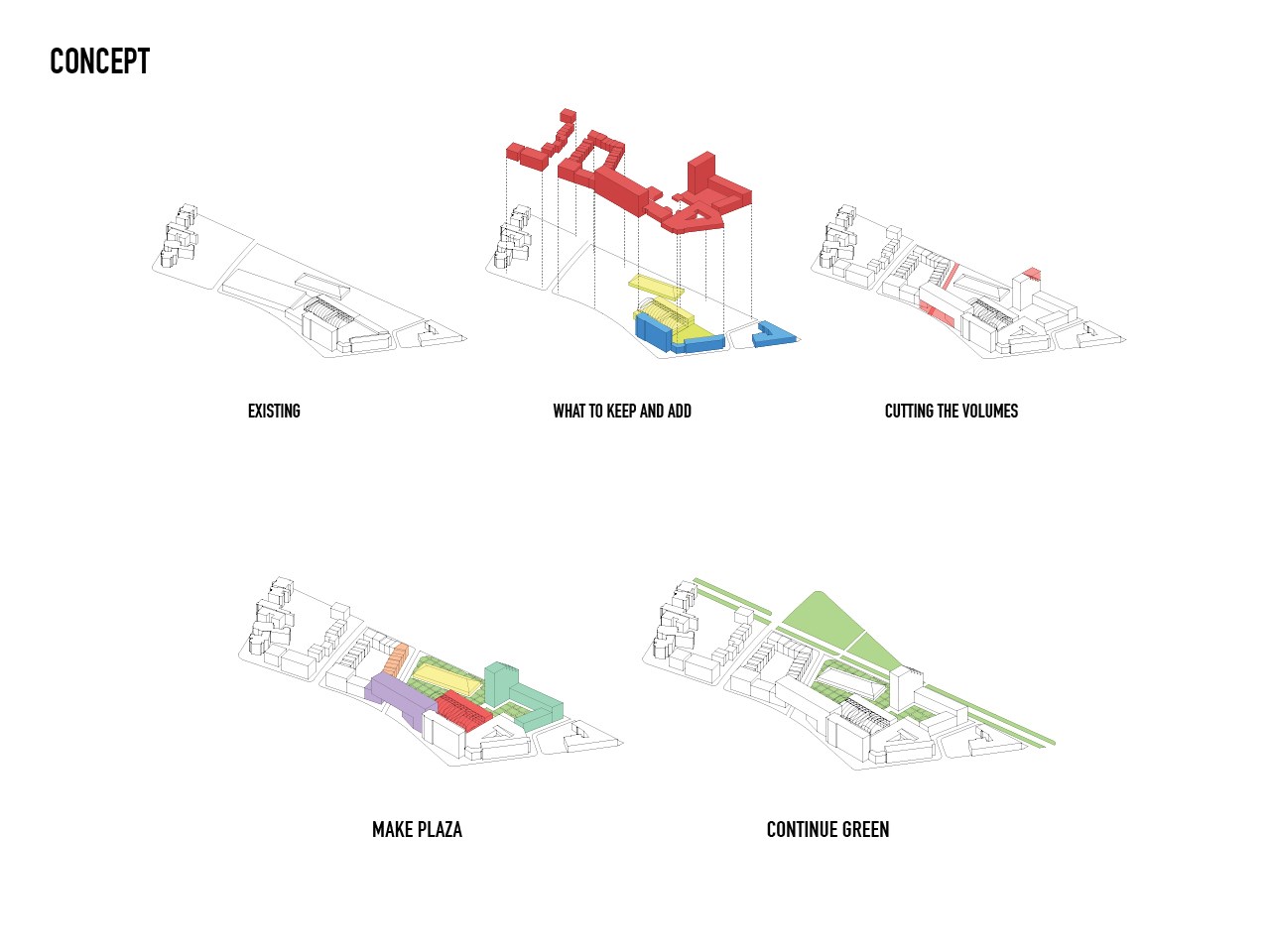
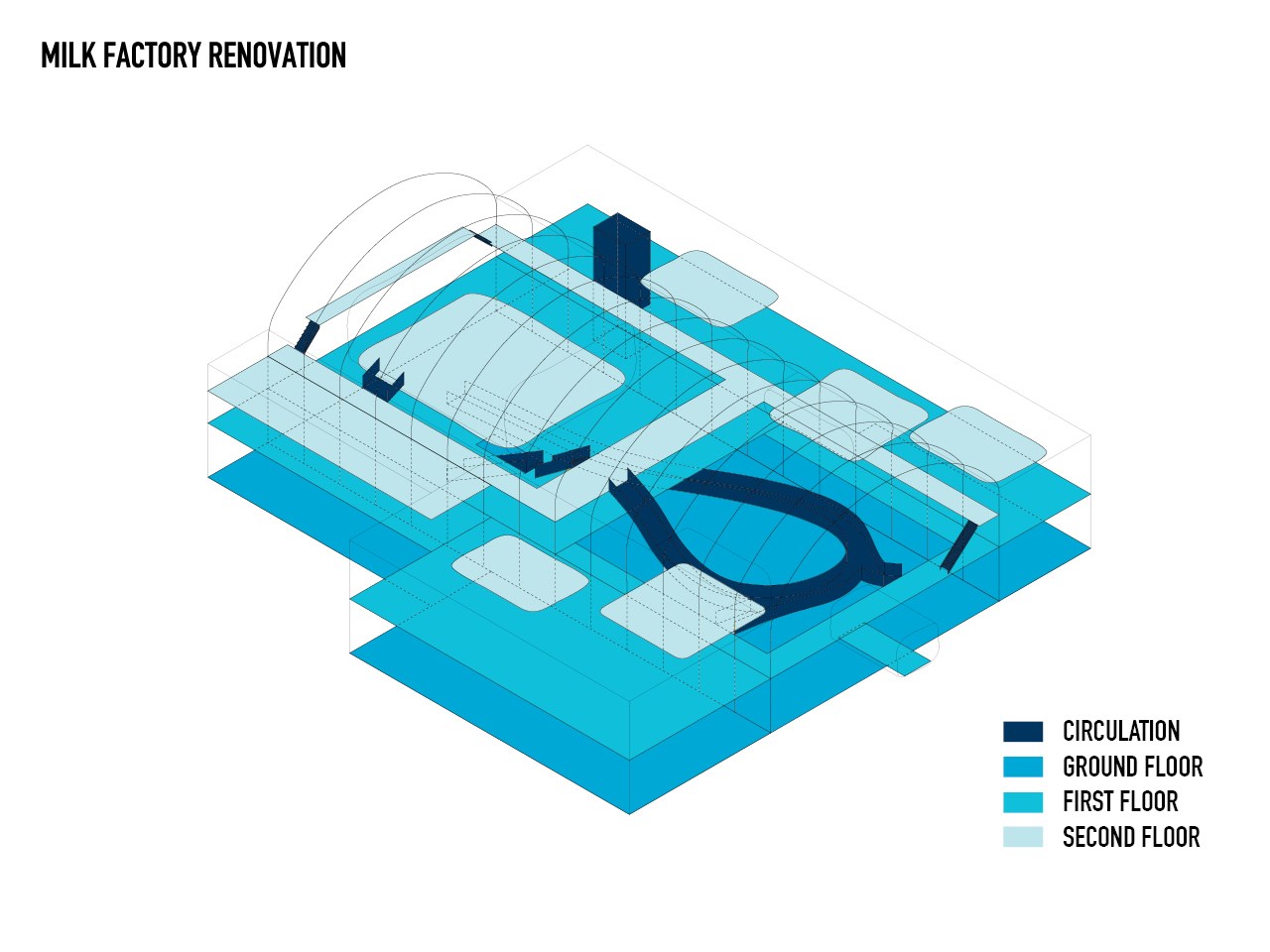
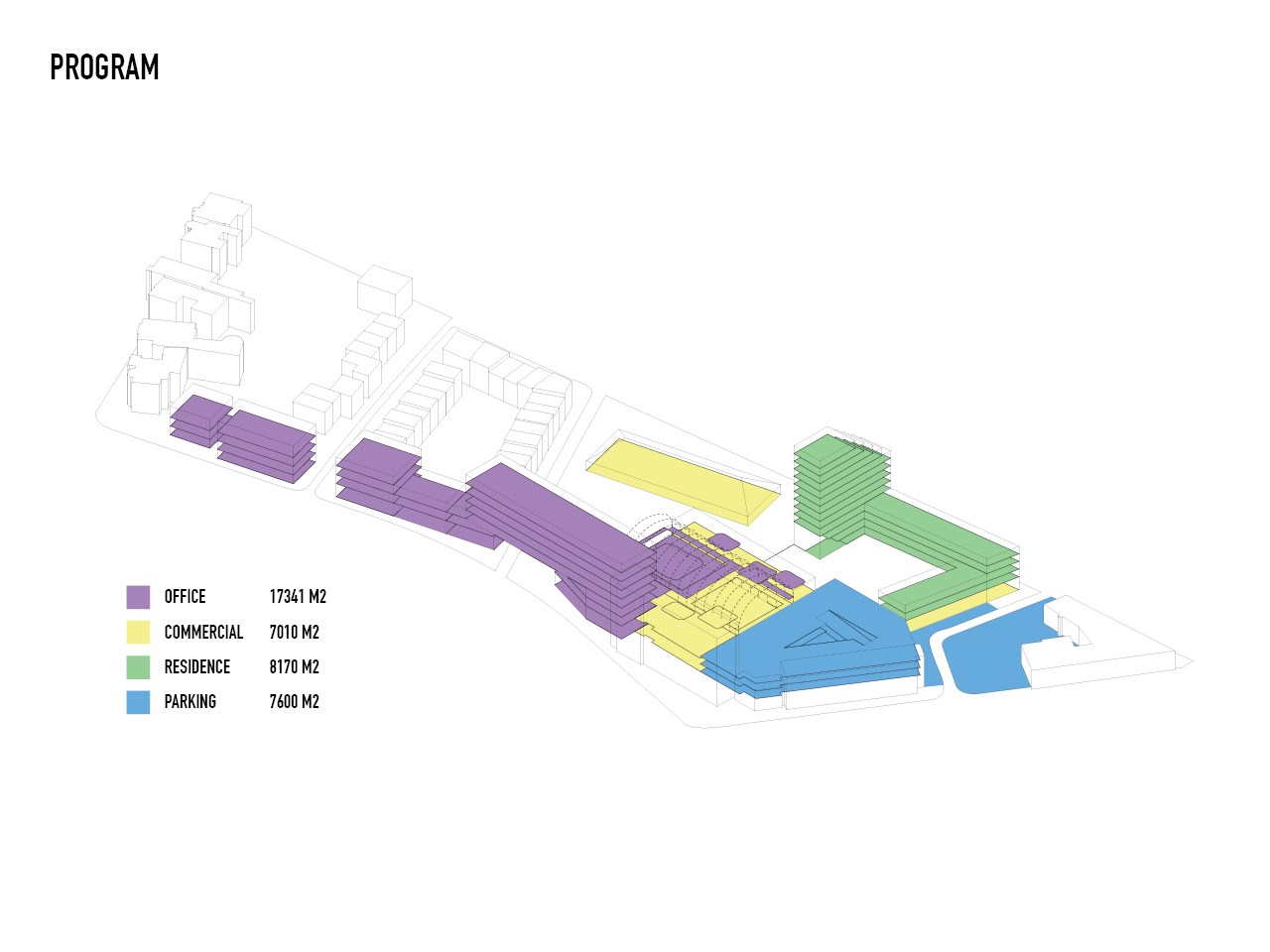
.jpg)
Credits
- Architect
- Principal in charge
- Masterplan design team
- Renovation design tam
- Visualization