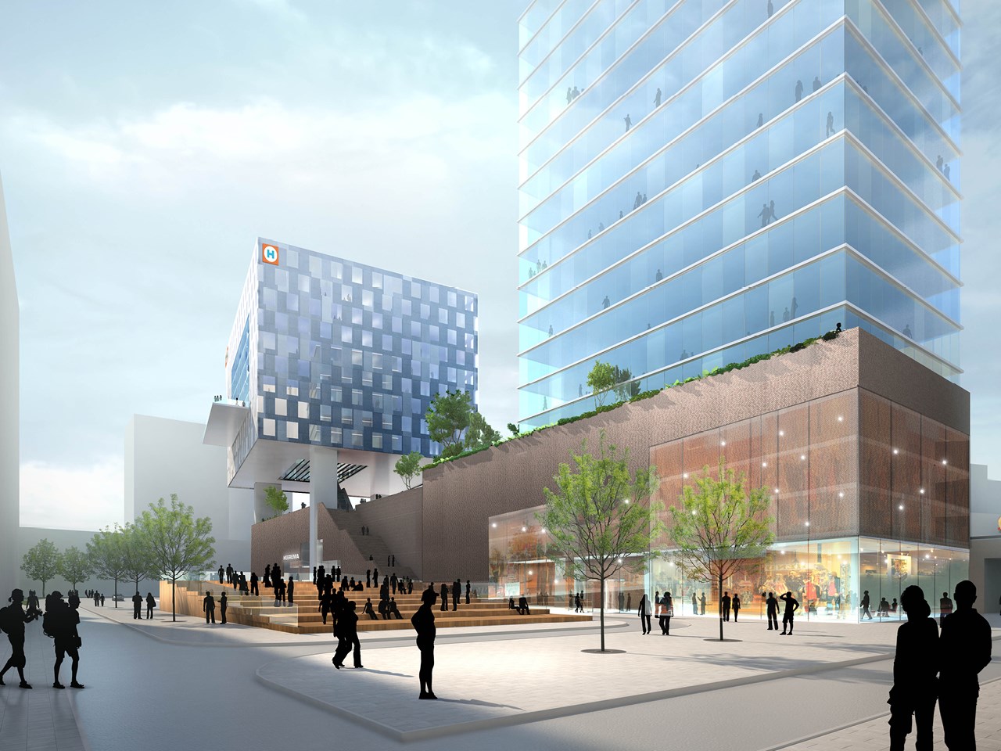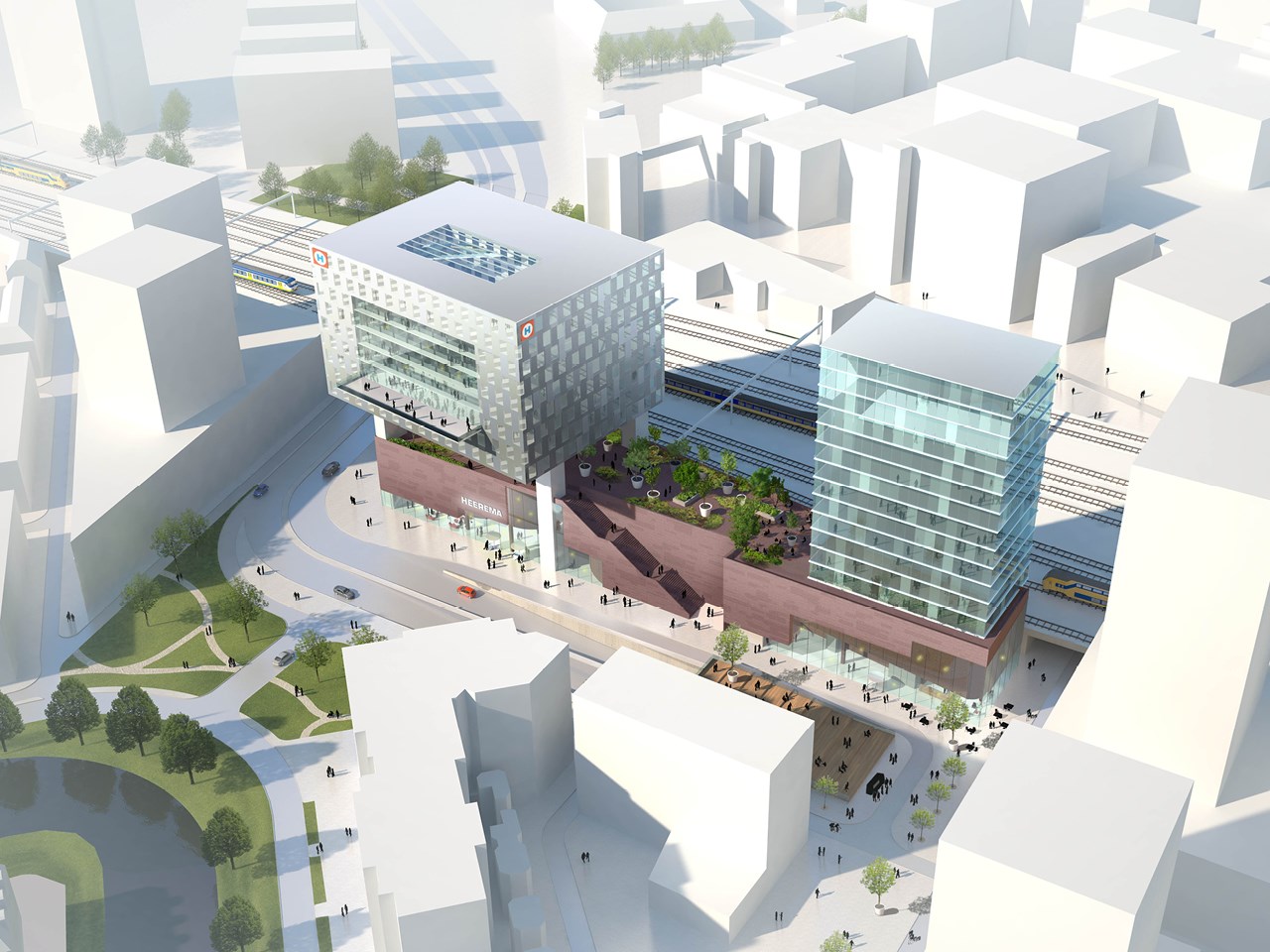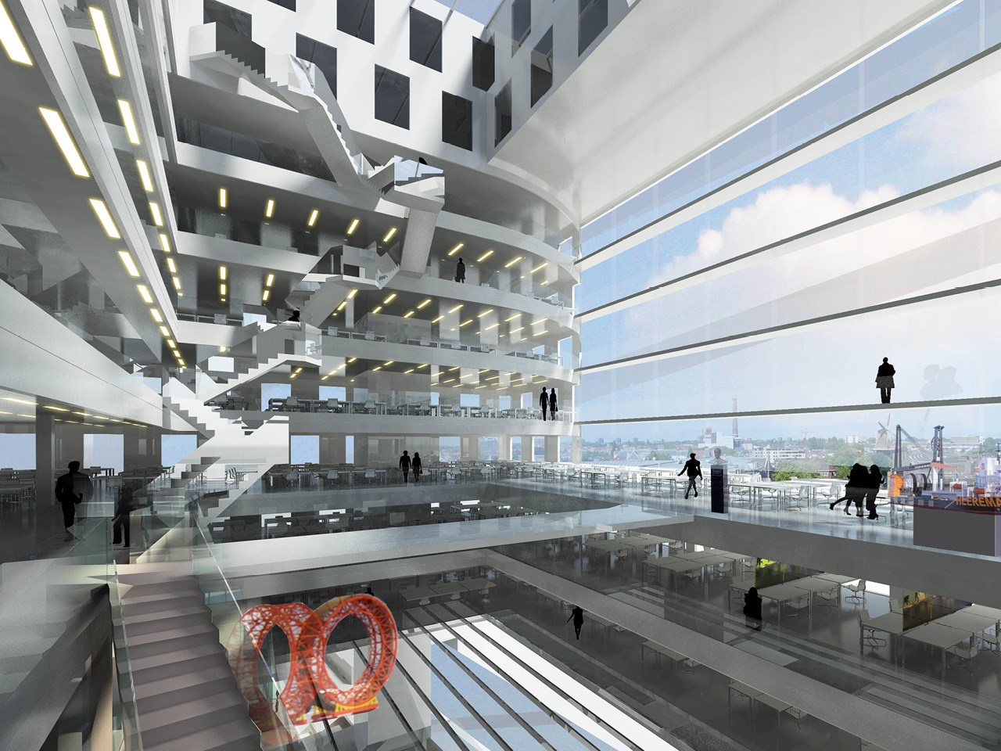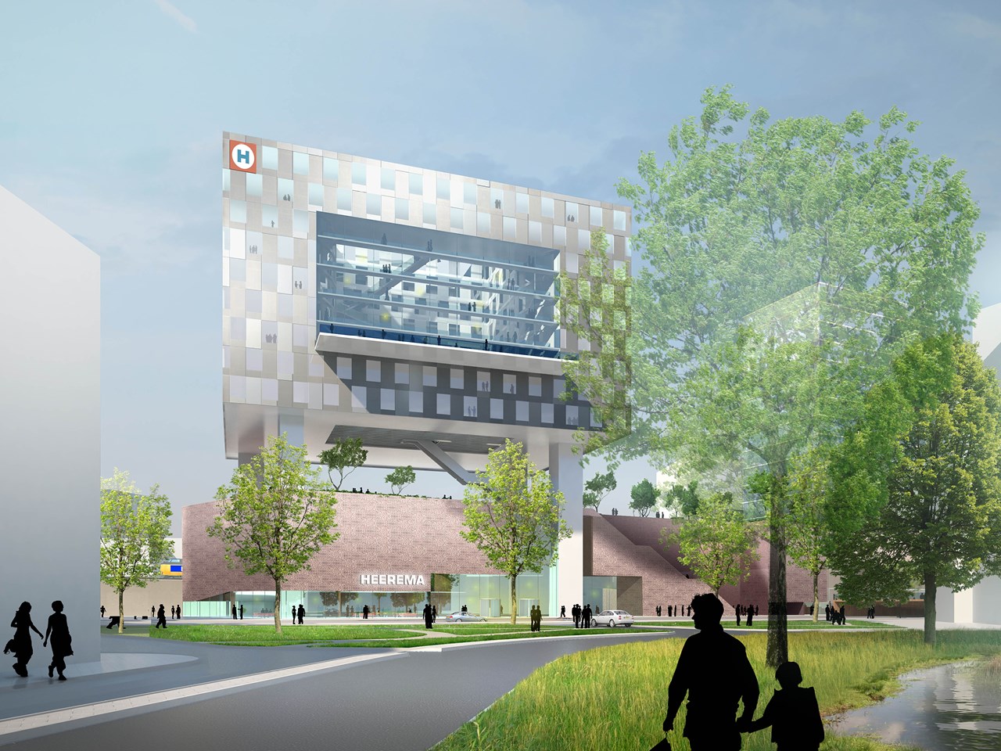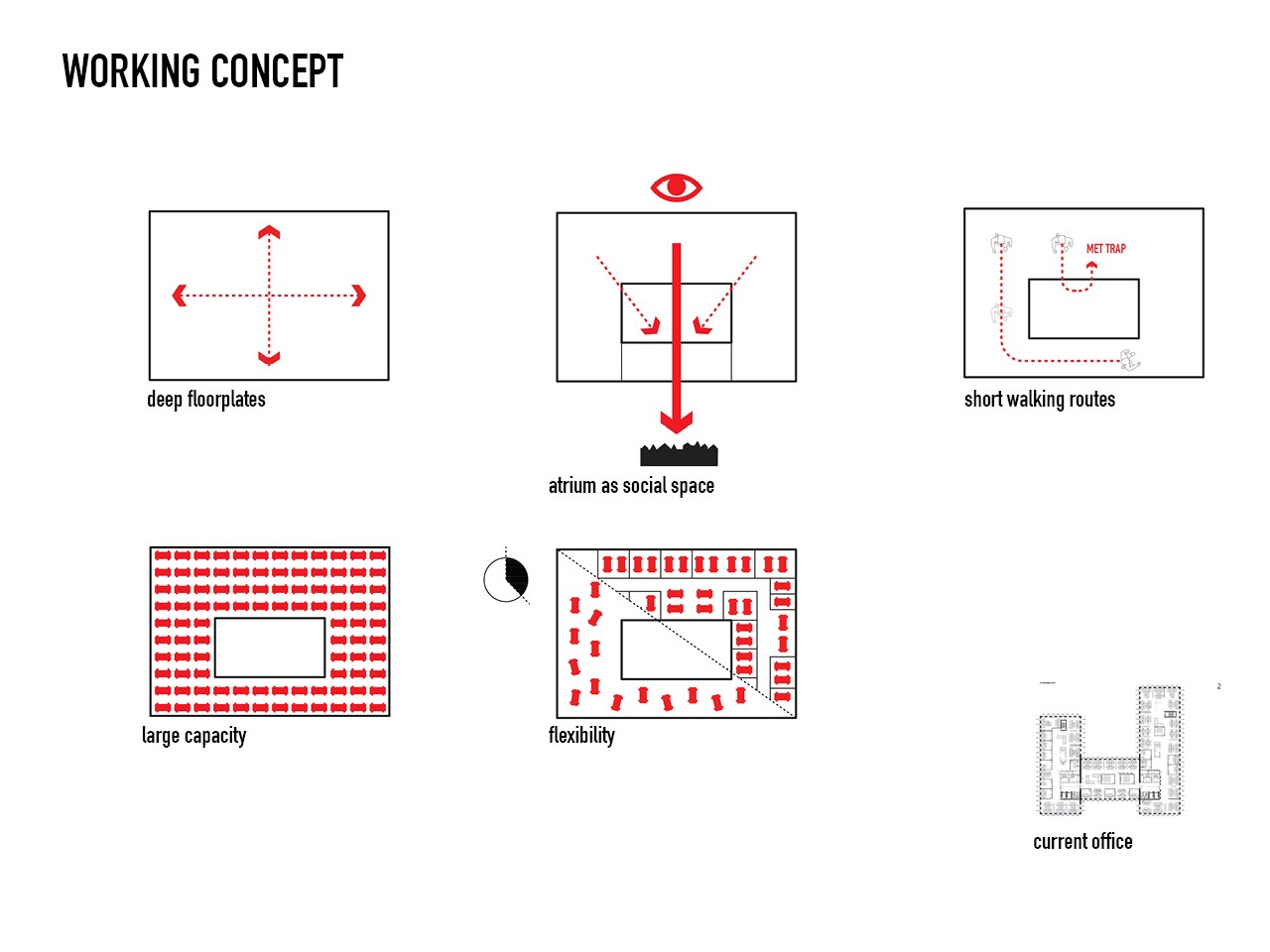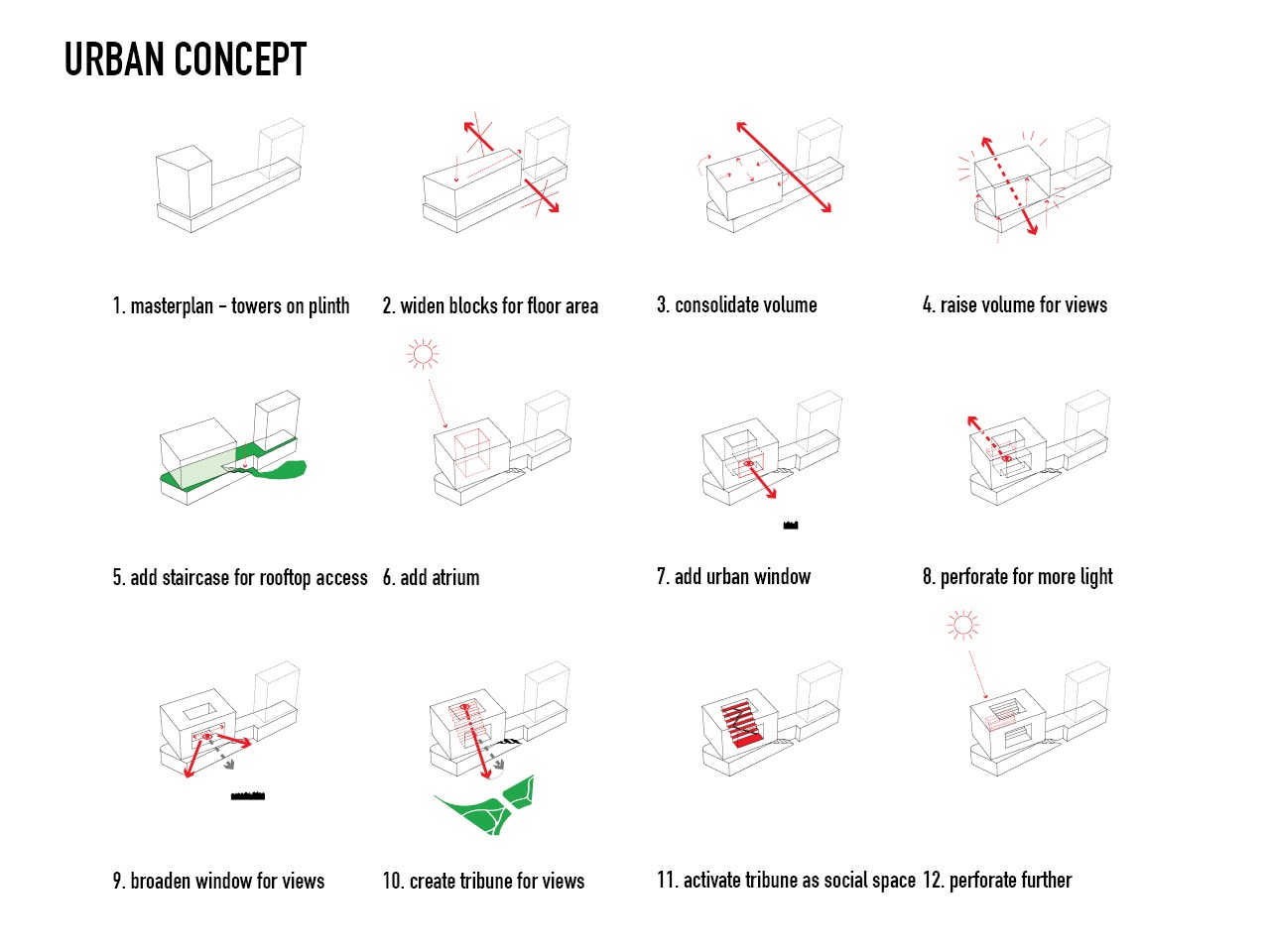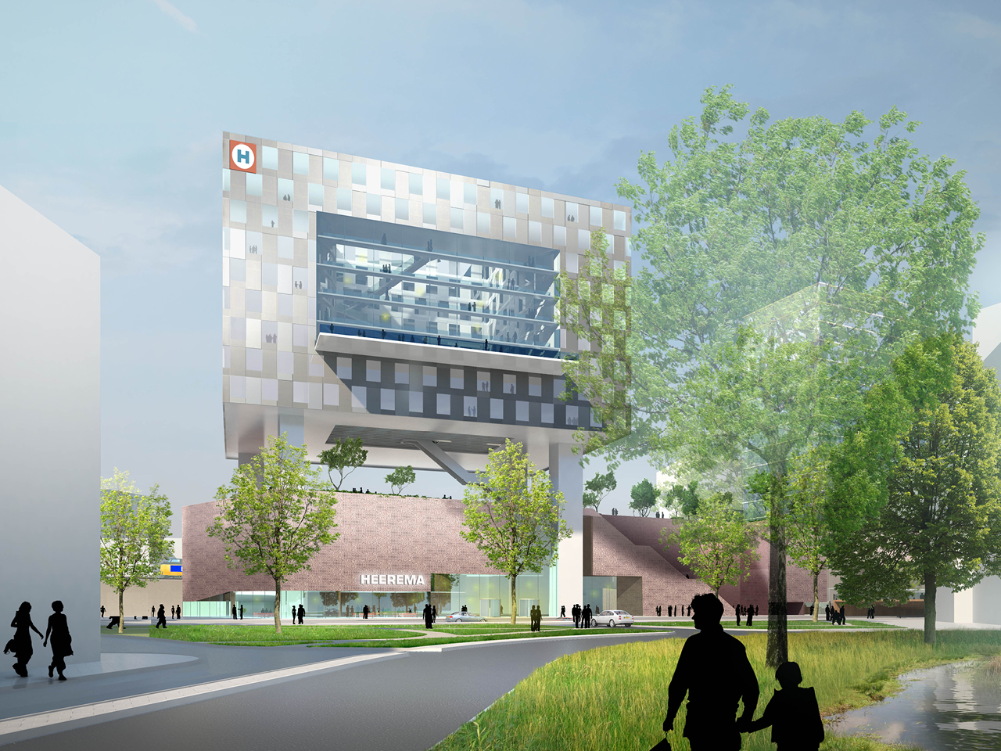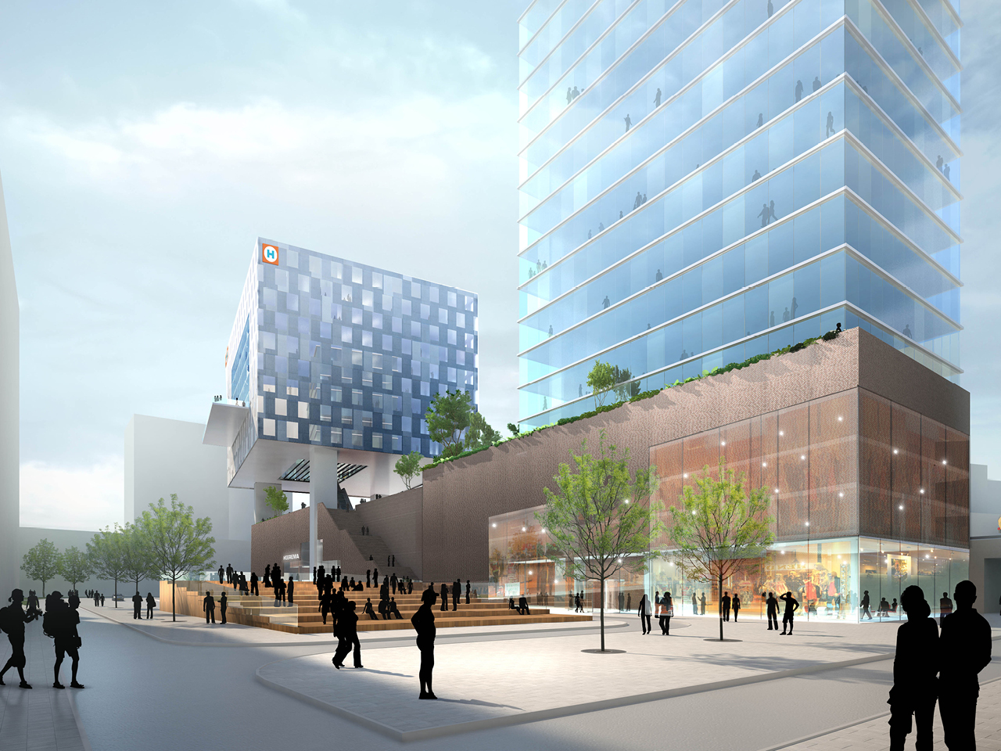
Heerema Headquarters
MVRDV’s proposal for the 17.500 m2 headquarters of marine contractors Heerema sits in a prominent location adjacent to Leiden’s central station. The rigid masterplan for the area called for a plinth with two towers, and the challenge was to work within these restrictions while still creating a high quality working environment. MVRDV’s solution, a grand urban window, relies on interior and exterior communal spaces and good ground connections to create light-filled, open, and well connected spaces.
- Location
- Leiden, Netherlands
- Status
- Design
- Year
- 2011–2011
- Surface
- 17500 m²
- Budget
- 0
- Client
- OVG, the Netherlands
- Programmes
- Offices
- Themes
- Architecture
The development of the new headquarters for Heerema provides an opportunity to optimize the company’s operations and improve spatial elements which don’t function well in its current premises. Larger office floor plates can be created which allow for more efficient and flexible layouts, and a compact volume provides shorter walking distances between departments. A central collective space stimulates collaboration and openness, and creates a grand window onto the city, and a rooftop park provides a breakout and event space for the company.
The urban plan requires a plinth with recessed, slim volumes perched on top. The plinth is a six-storey volume containing the building’s lobby, parking garage, commercial spaces, loading and unloading functions and technical spaces. This plinth is designed as a hollow "stone", a volume with a masonry enclosure reflecting the surrounding buildings. This volume is "dented" to provide space to the more public functions: the lobby, the entrance to the parking garage, the commercial spaces and the bicycle parking. Large glass facades are used to maximize visibility from the street and create bright, attractive spaces which showcase the company. The garage itself is clothed in a facade of masonry. The brickwork is open whenever possible to enhance natural ventilation. A grand staircase (also in masonry) connects the city with the rooftop park atop the plinth. The rooftop park has paved walkways large containers for planting with integrated seating, creating a public amenity.
The office volume is supported on four ‘columns’ containing lifts, staircases and service shafts, which give it a presence on the street, creating a ‘patio’ with the building’s overhang. These robust structural elements and the building’s metal façade recall the marine structures which Heerema builds. The offices themselves are organized according to efficiency and flexibility for the workforce, while maintaining a high quality working environment with natural light and ventilation.
Each floor is organized around the large central atrium, which provides access and light and space for the restaurant as the building’s communal heart. A balcony adjacent to the restaurant looks out over the city, providing a space for events and meetings in good weather; and a central staircase winds its way around the atrium. The building provides an identity for the company, while also conforming to the area’s masterplan and the latest standards for offices. Its vast urban window, looking deep into the company’s operations, is an evolution of its organizational transparency and its ongoing relationship with the city of Leiden.
Gallery
