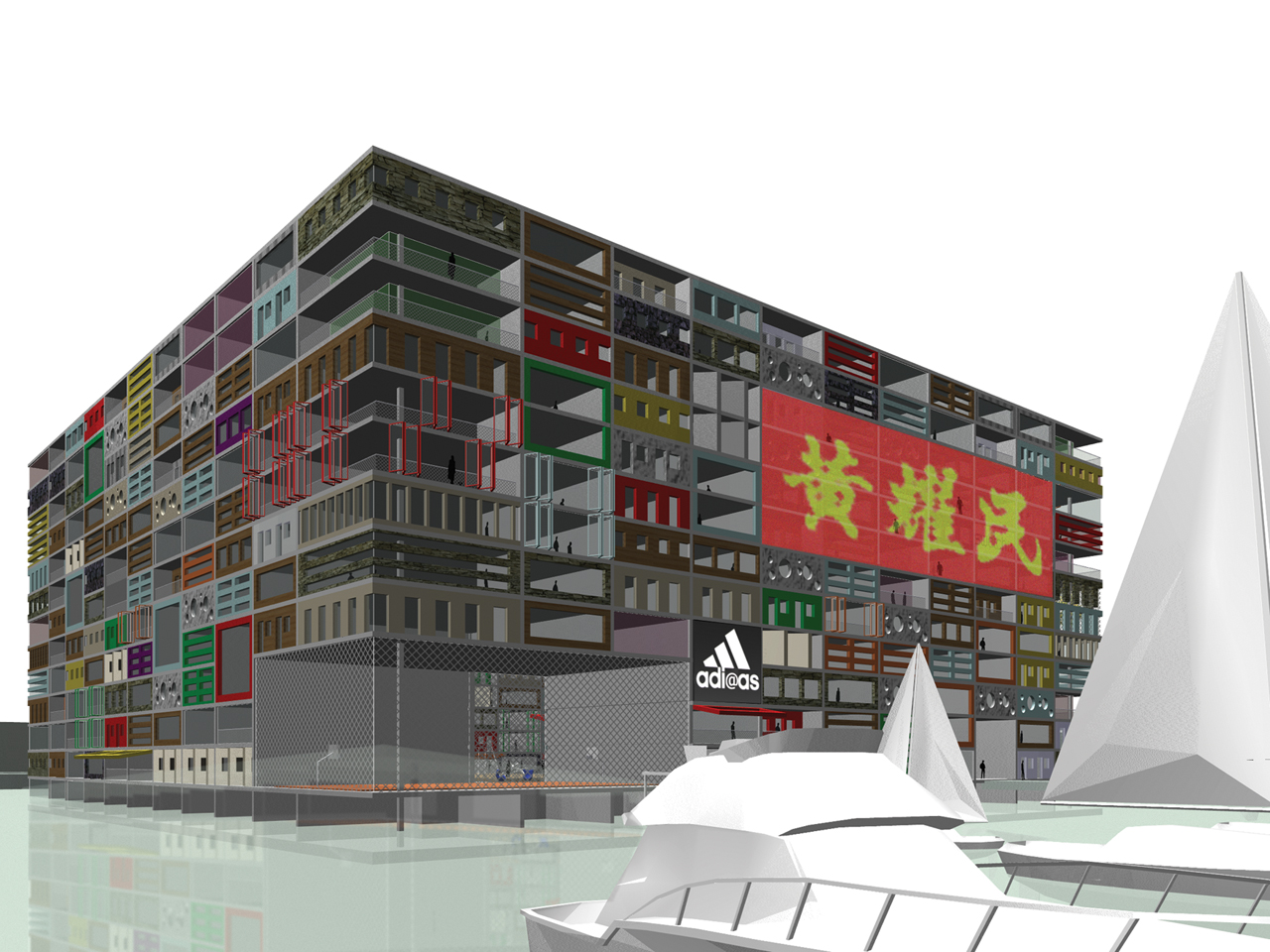
Sluishuis
This is the opportunity to add a monument to the city near Amsterdam’s city centre. A model for this urban extension, which makes the Pampusplan slip our minds. Or does it reopen the discussion? Is this the moment to combine all history’s ambitions in a new icon? A modern ‘statue of liberty’, combining all possible ecological, technological, sociological and political ideals.
- Location
- Amsterdam, Netherlands
- Status
- Competition
- Year
- 2001–2001
- Surface
- 4000 m²
- Programmes
- Residential, Wellness
- Themes
- Architecture, Housing, Public
THE IDEAL
It's completely self-sustaining. A windmill, solar cells turning towards the ideal sun position, a water purifying facade, a clear swimming lake and double orientated dwellings. A column grid and high floors allow flexibility.
A mix of programmes, enough parking places, a direct connection to the public transport. Public spaces: a public swimming lake, a marina and boardwalks, a public ‘sky-plaza’.
RESTRICTIONAL ARCHITECTURE
Do financial and urbanistic restrictions justify this position? High ground price, high building costs and the obligation to provide cheap housing. Because of the fixed envelope a thick courtyard building seems to be the only financially viable possibility.
Is this still architecture, or is only restriction? These restrictions led to a concrete structure and a two-apartments-per-core organization.
Big apartments, small apartments, duplex, double’s, triple’s, studio’s, offices. The ultimate skeleton for individual freedom. Multiple choice architecture with marble, brick, glass, cage, mesh, empty, bird nests, advertising-panels (which improve the feasibility). But is this acquired freedom really freedom? A ‘statue of liberty’ of nowadays?
Two proposals were designed providing very different solutions to the set of issues. Ultimately the chosen option was the aforementioned restrictional courtyard building.
Gallery
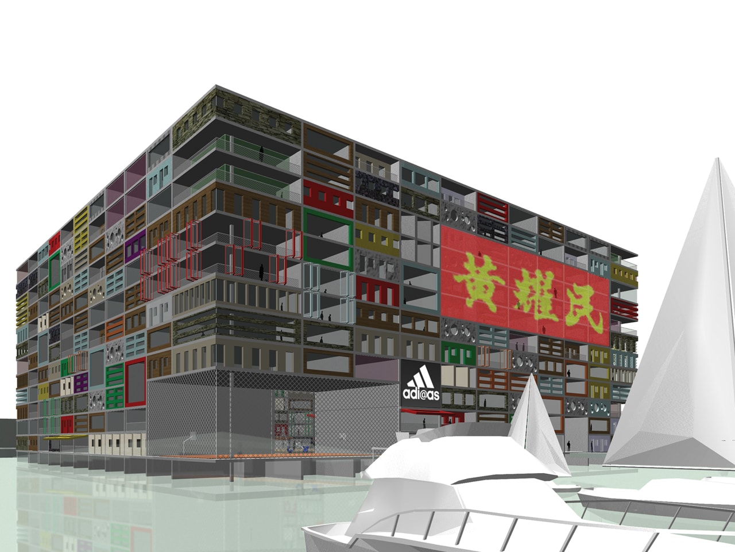
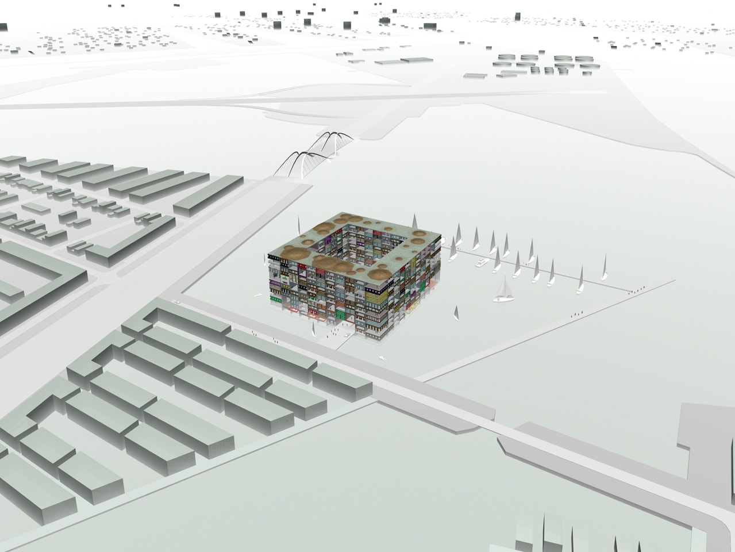
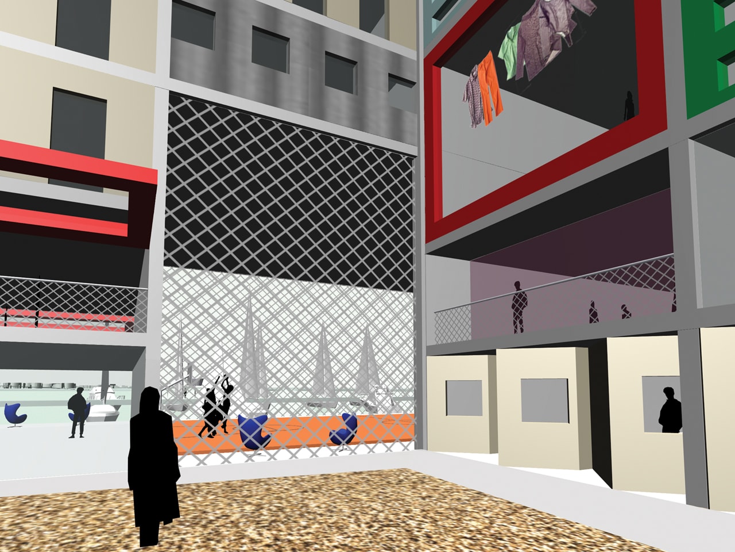
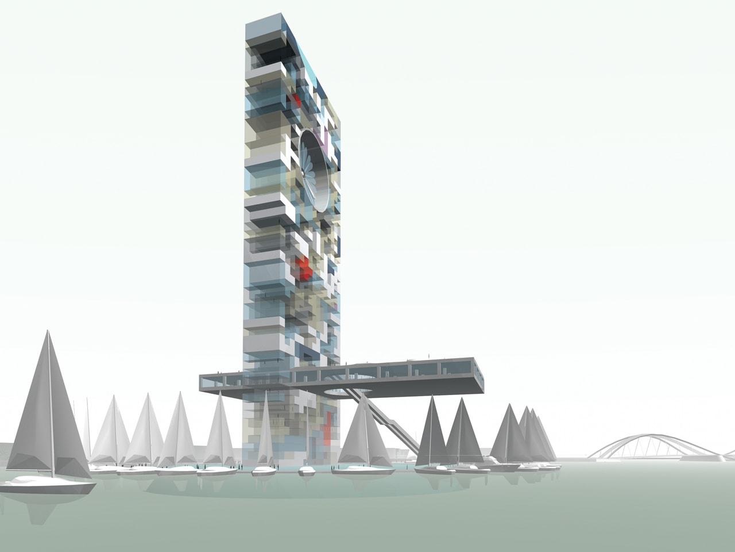
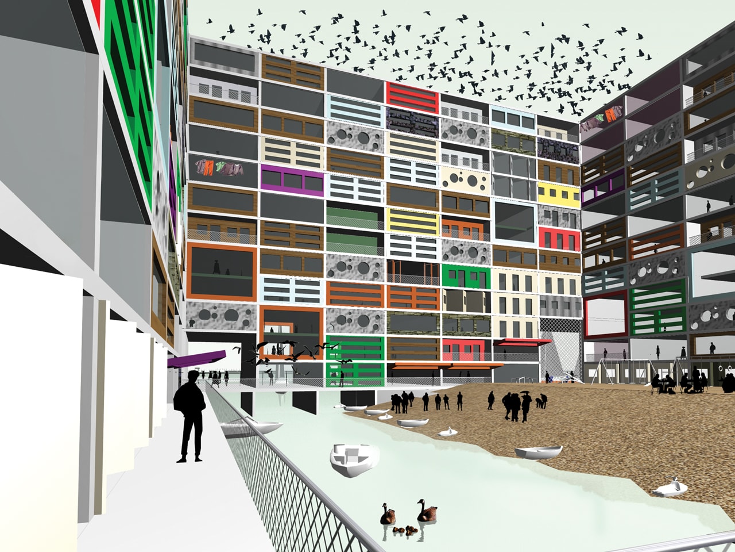
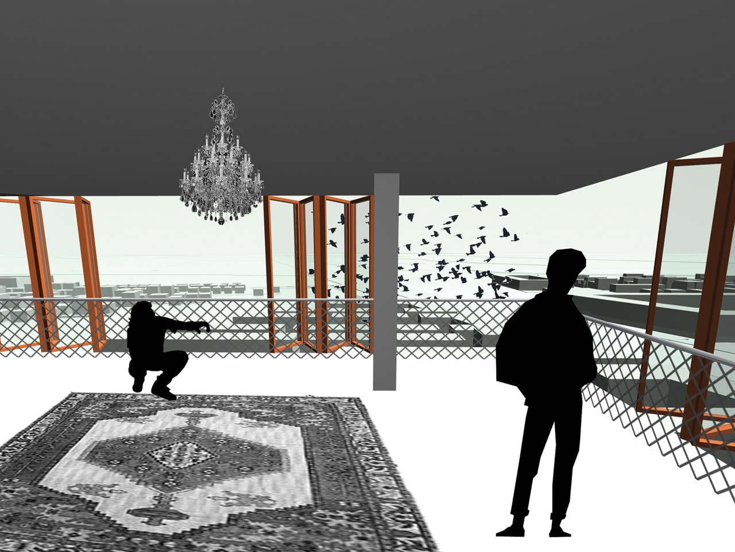
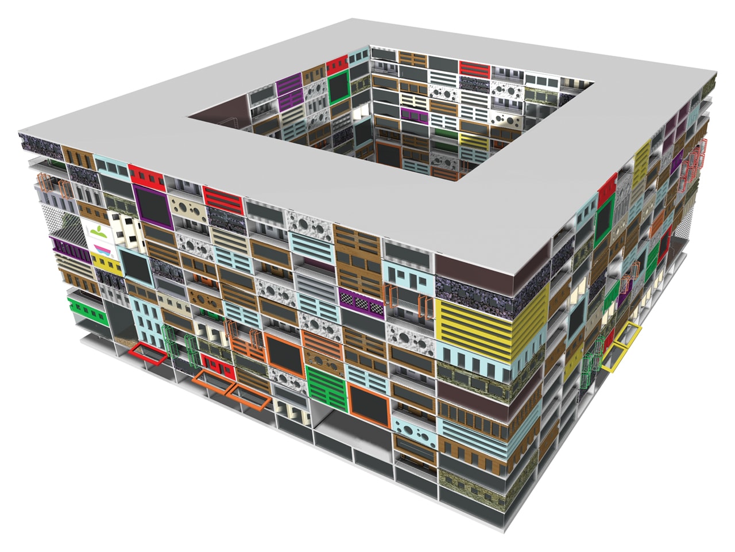
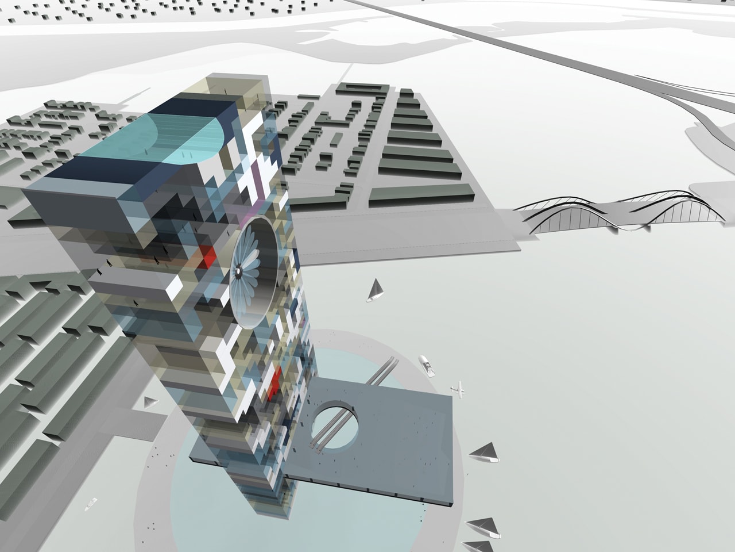
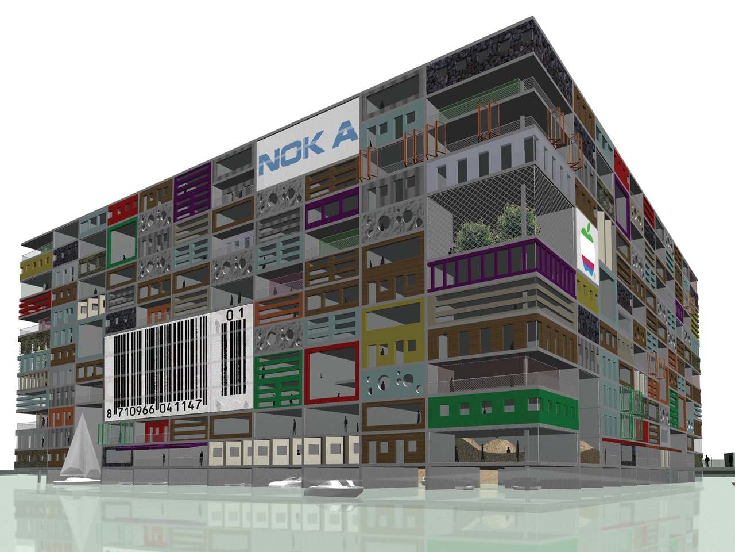
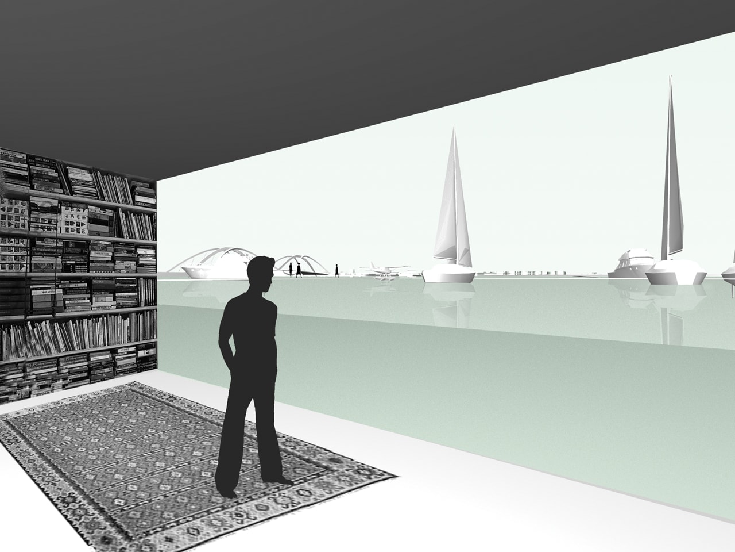
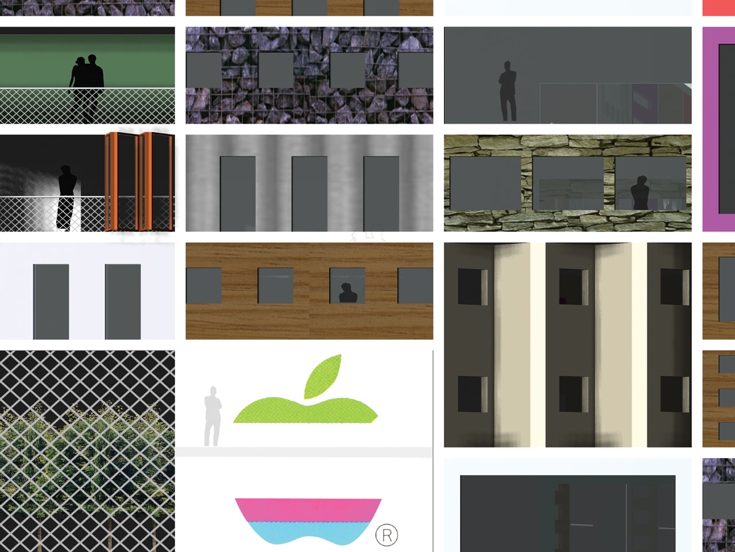
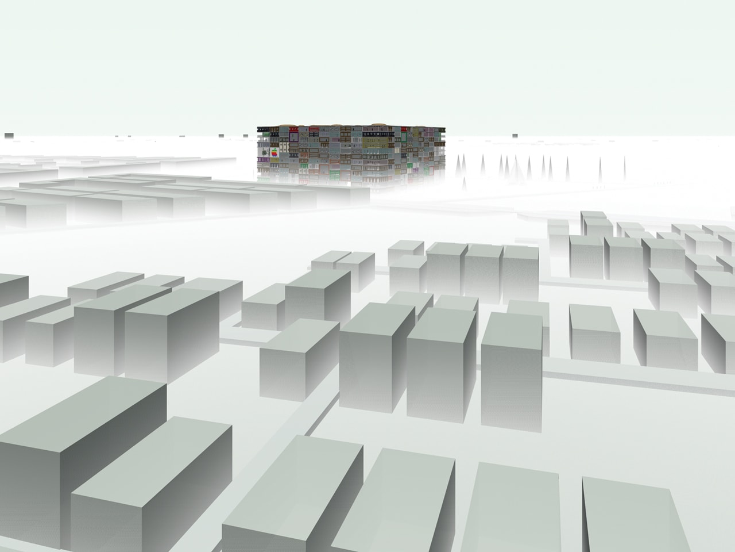
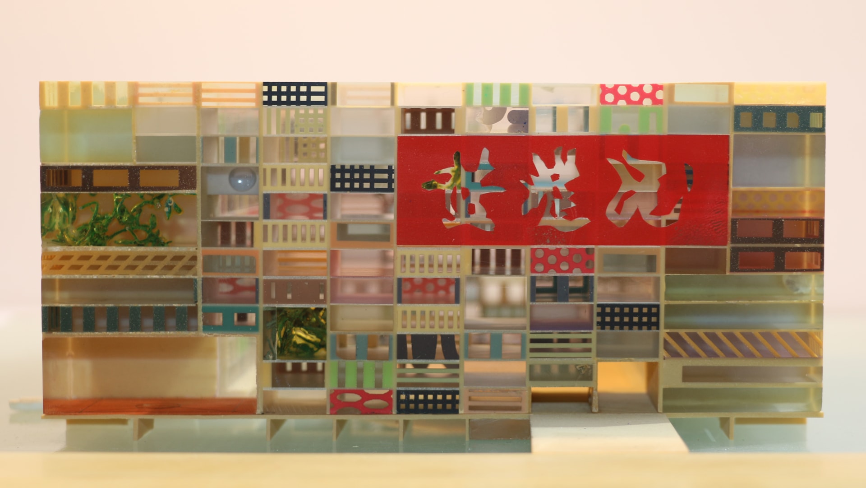
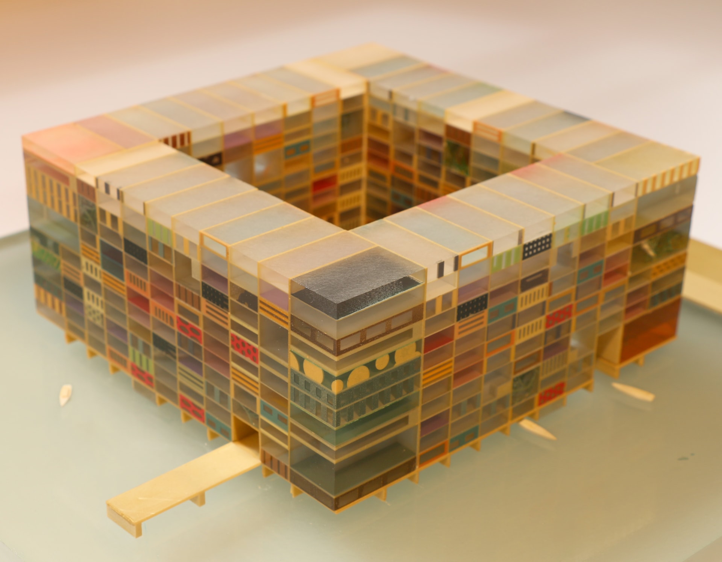
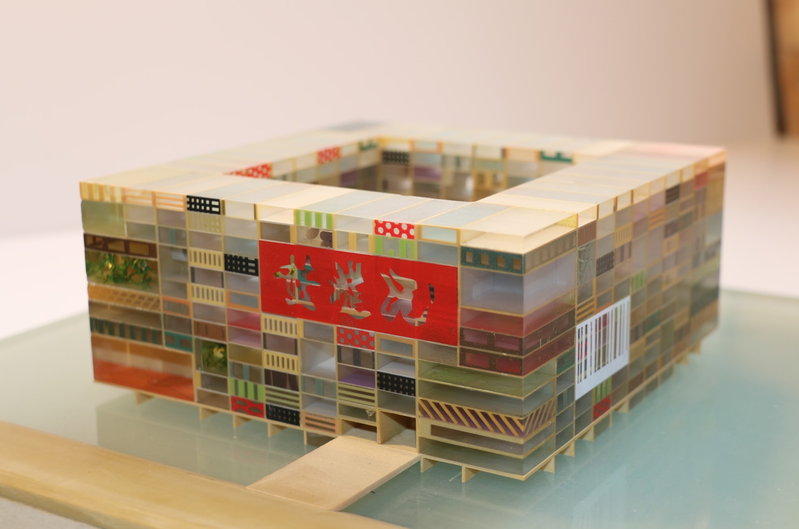
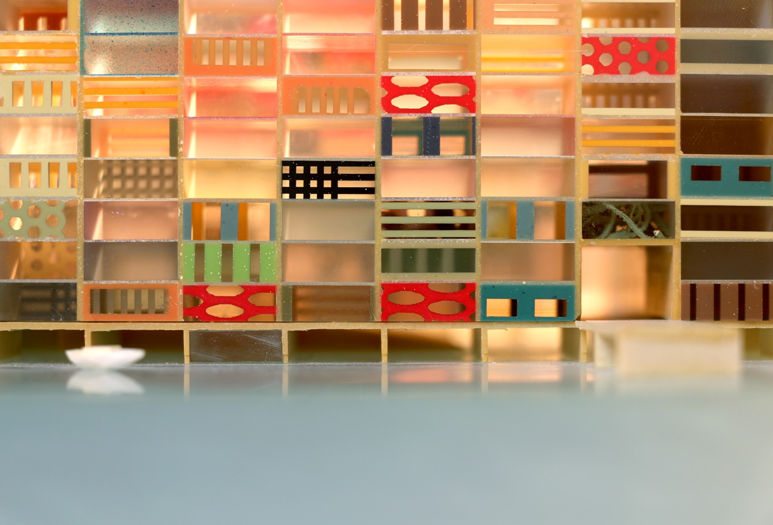
.jpg)
Credits
- Architect
