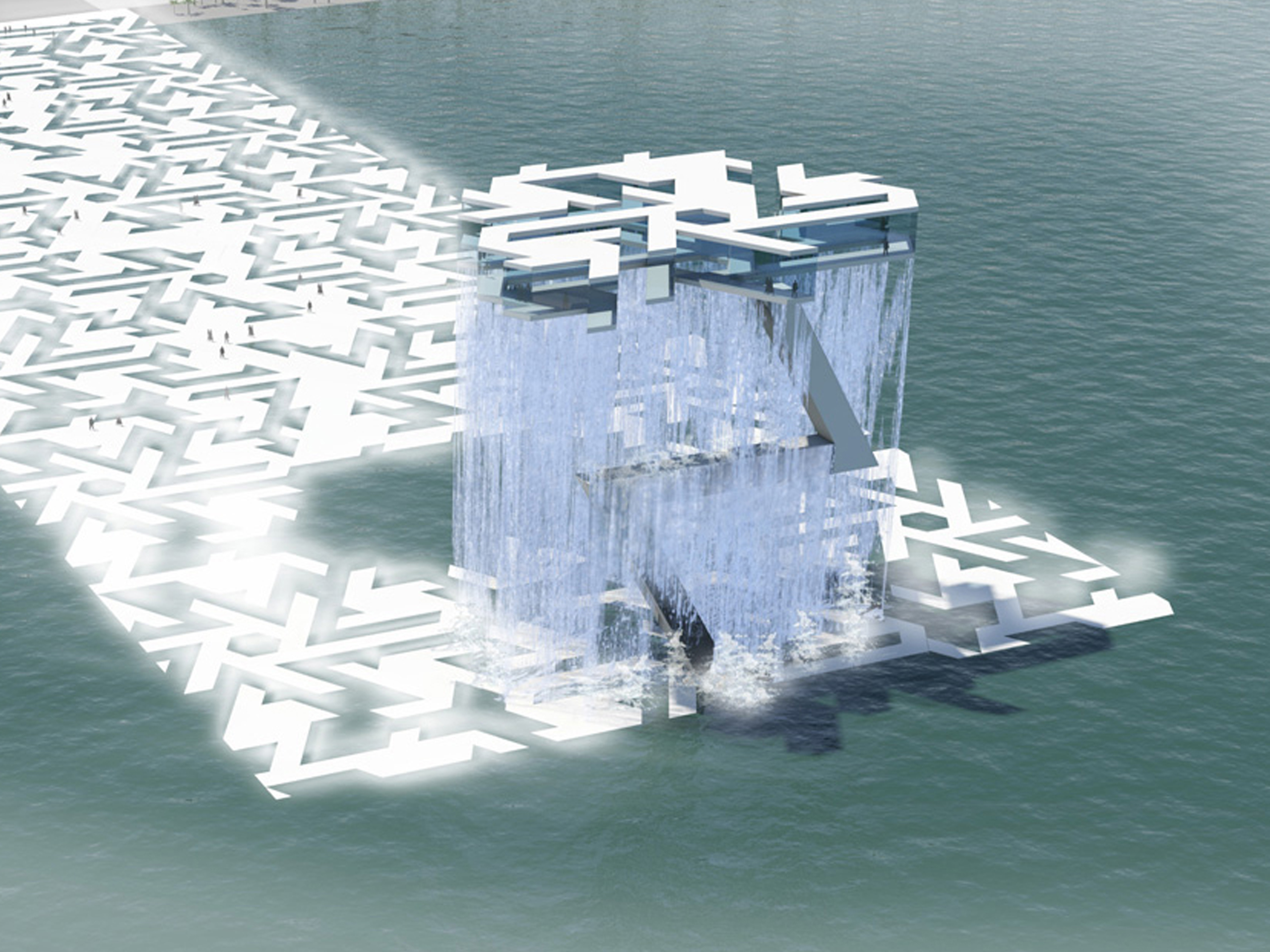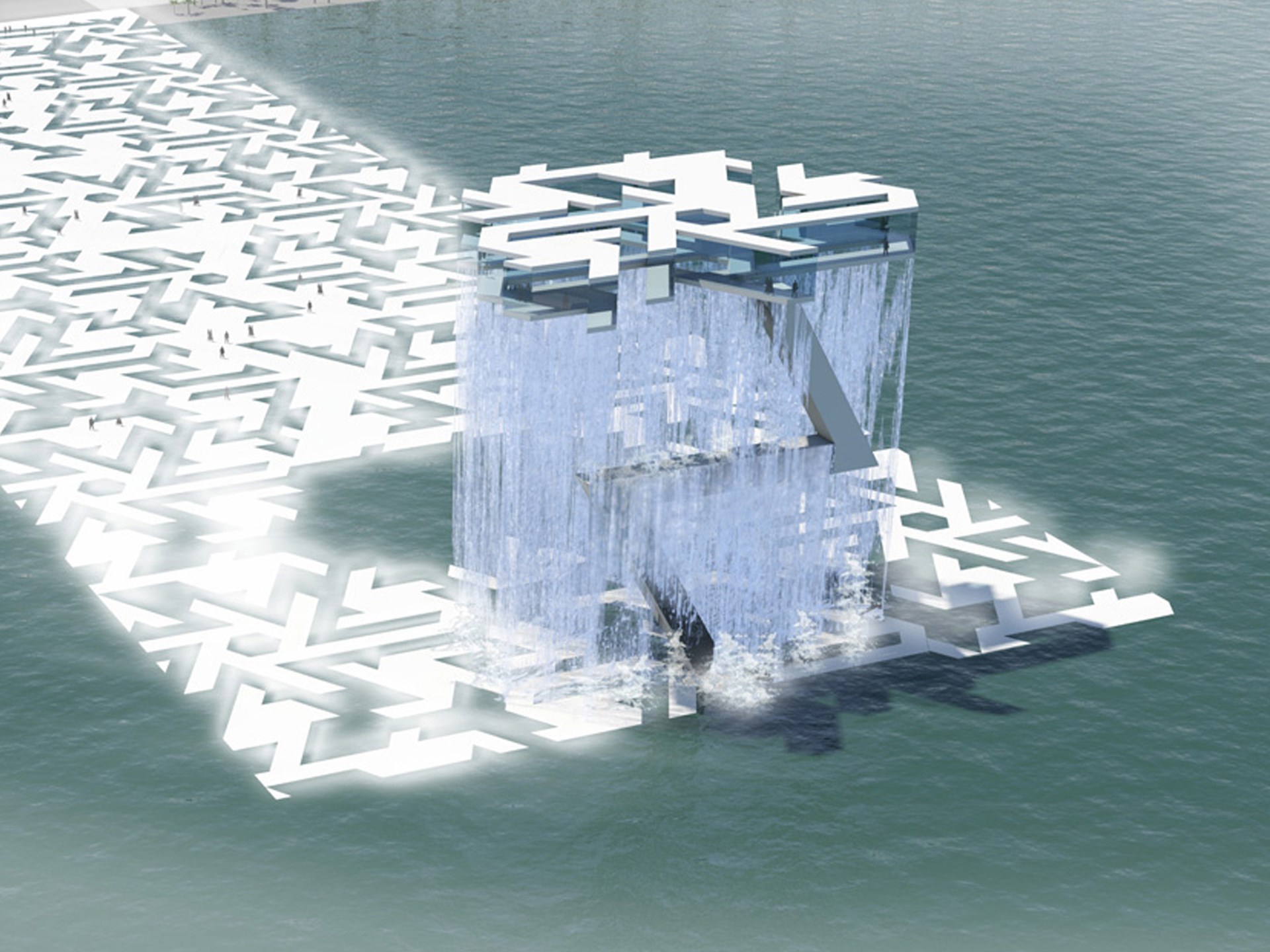
Doha Viewing Tower
A viewing point at the centre of the bay, in line with Khalifa Avenue and in front of the famous Doha Corniche. Located in the main thoroughfare connecting the business district in the west to the south of the city, this new meeting point seeks to bring people together and serve as a new landmark of development for Doha.
- Location
- Doha, Qatar
- Status
- Competition
- Year
- 2013–2013
- Client
- Amiri Diwan
- Programmes
- Pavilion, Cultural, Bar-restaurant
This new symbol for the progress of Doha can be imagined by creating a series of floating elements that are connected through joints, and with inter-connected ‘caissons’ causing a pattern of pedestrianised paths. Within them are tubes and basins made for water supply. These paths form a patterned carpet celebrating Doha through its geometry, but also in writing (calligraphy). The viewing tower emerges, so to speak from this carpet.
Nozzles on the sides create cooling misty paths as you walk through and together, they form a true water plaza. This interlocking system also allows for an undulation that forms the viewing tower. How to make a space that is cool, in all its senses? How to make a space that is remarkable and enjoyable? How to make an object which will gain international recognition?
MVRDV propose different directions that enable the city to discuss options with us and choose a preferred direction. The central focus of Doha Viewing Tower is The Water Plaza. A location that deserves a public collective space where people want to be and stay. A plaza on the water perhaps even a plaza that floats on the water, where one can always ‘touch’ or be next to the water, a cool place. Three methods proposed for the tower includes:
The Water Lifts
By cutting the pieces of the carpet, pneumatic lifts allow an altitude of up to 100 meters. In some of the lifted caissons, restaurants are situated. A gentle adventure into the sky becomes possible. Through the pipe of the lift, water can be pumped up to the viewing deck on top of the restaurant; here it moves over the floor towards the edges where it falls down towards the carpet, where it is collected before then being pumped up again. These waterfalls form water columns on the plaza. The raising and descending elements cause a gentle play. Sometimes the carpet is flat and complete. Other times only one element is up. Sometimes many elements are up, creating a water forest; an ever-changing tapestry where every visit will be different.
The Water Hill
By lifting the carpet upwards in one or more of the corners, slopes form a water cascade, which can be used as the city’s playground - and as a giant stairway to the top. Underneath of these hills, docking areas are formed where ships can more and find shelter. The element can be lifted when desired. It allows a subtle play. Like a rolling carpet. Sometimes the carpet is flat and complete, other times one corner is up. This creates an ever moving carpet over water that Doha citizens will encounter every day as it continually changes.
The Water Hall
By folding the carpet up and over each other, almost like a box, a dramatic collective space is formed. In this space, a water hall, one can gather in-between the water, which is below, aside and above you. Water itself forms a space. It becomes a ‘block of water’ in the middle of the sea. In the floor of the hall, the service program is situated. In the walls, the lifts and stairs can be found. In the roof, the restaurant is situated. And on the roof, the viewing plaza is formed. Water moves off the roof to the edge of the platform where it falls down to the sea level, where it is collected on the floor before it is pumped up again.
The volume is situated oblique towards the coastline. It is thin towards the axis so that it does not intervene too much with the view from the axis. And it is wide towards the curved Corniche, where projections can illuminate the cascades.
MVRDV’s design with these three options illustrates the wish to create an iconic object for Doha, specific to the city and set to become a new symbol for reflecting the enormous developments in the dynamic city and the state of Qatar. A fitting meeting point which is intelligent, innovative and respectful of tradition and a stable plaza gently rising and descending with the tide.
Gallery

.jpg?width=1920)
.jpg?width=1920)
.jpg?width=1920)
.jpg?width=1920)
.jpg)
Credits
- Architect
- Principal in charge
- Design team
- Strategy & Development