
Ilot Caravane
Ilot Caravane is a mixed-use development made for people from different backgrounds and generations who have decided to live together to share in an architectural adventure.
- Location
- Paris, France
- Status
- Design
- Year
- 2015–2015
- Surface
- 1140 m²
- Client
- Habitat Participatif Caravanne
- Programmes
- Residential
- Themes
- Architecture
Ilot Caravane brings people from different backgrounds and generations who have decided to live together to share in an architectural adventure. MVRDV responded to a competition seeking imaginative designs for this co-housing project on a triangular plot located at the corner of rue Gasnier-Guy and rue Sorbier in the twentieth arrondissement of Paris.
Our response to the request is a building designed as a "Vertical Village" conciliating the dream everyone has to live in a house and enjoy the benefits of communal living.
Thus, we designed and developed tailor-made housing units for each family, and stacked them on the plot. The gaps become shared public areas where every community member has a place and where activities are shared.
The project hides nothing and reveals the spirit of community in its architecture. Each home has its own unique identity, a strong housing typology, and is identifiable by its shape and colour.
Each home has its own unique identity, a strong housing typology and is identifiable by its shape and colour.
Gallery
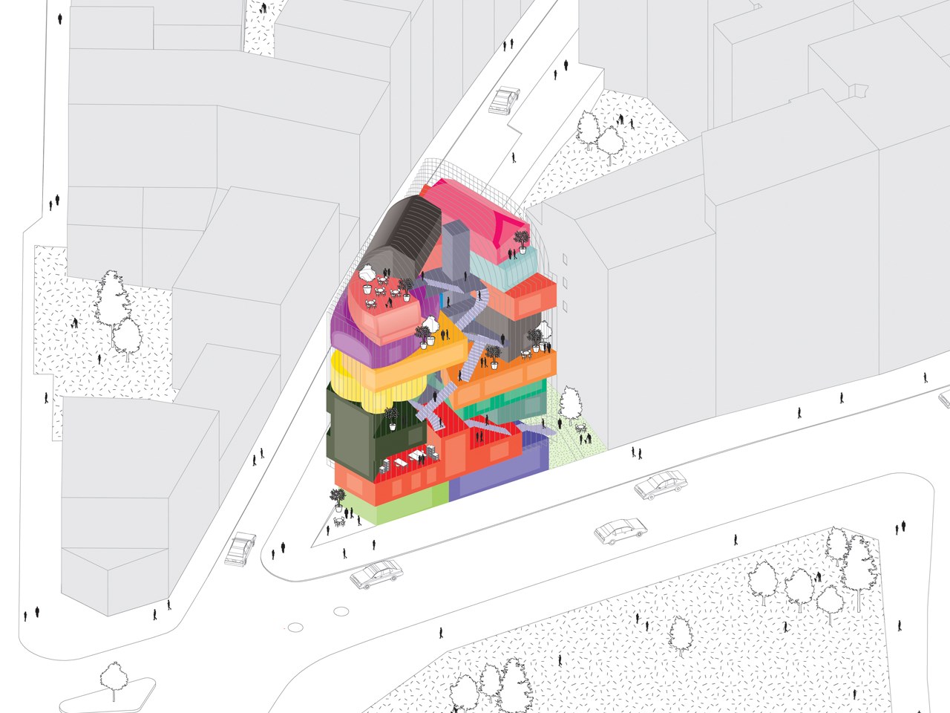
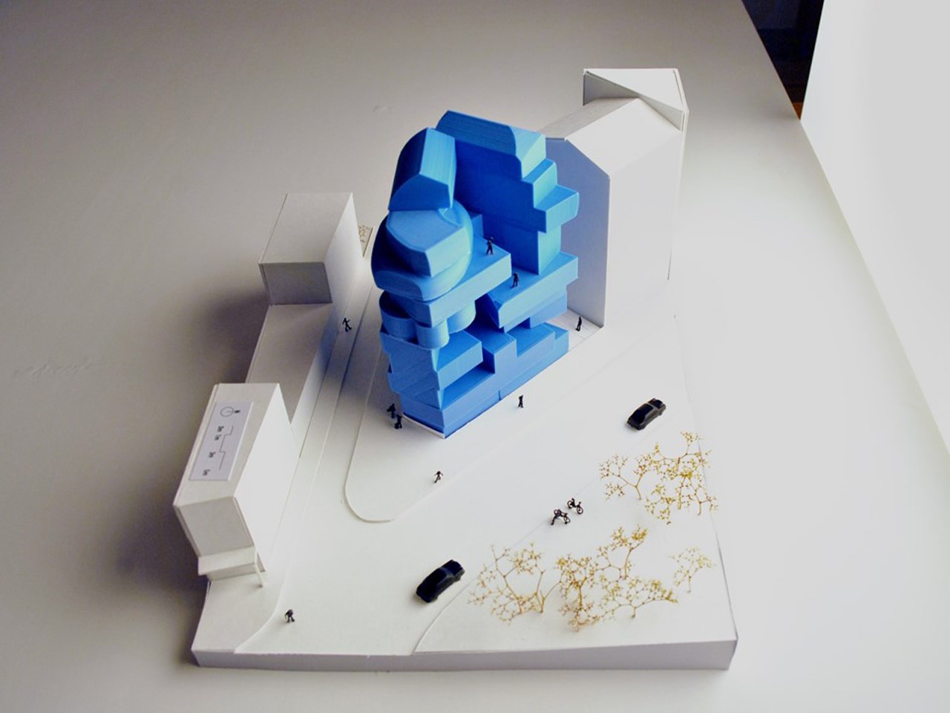
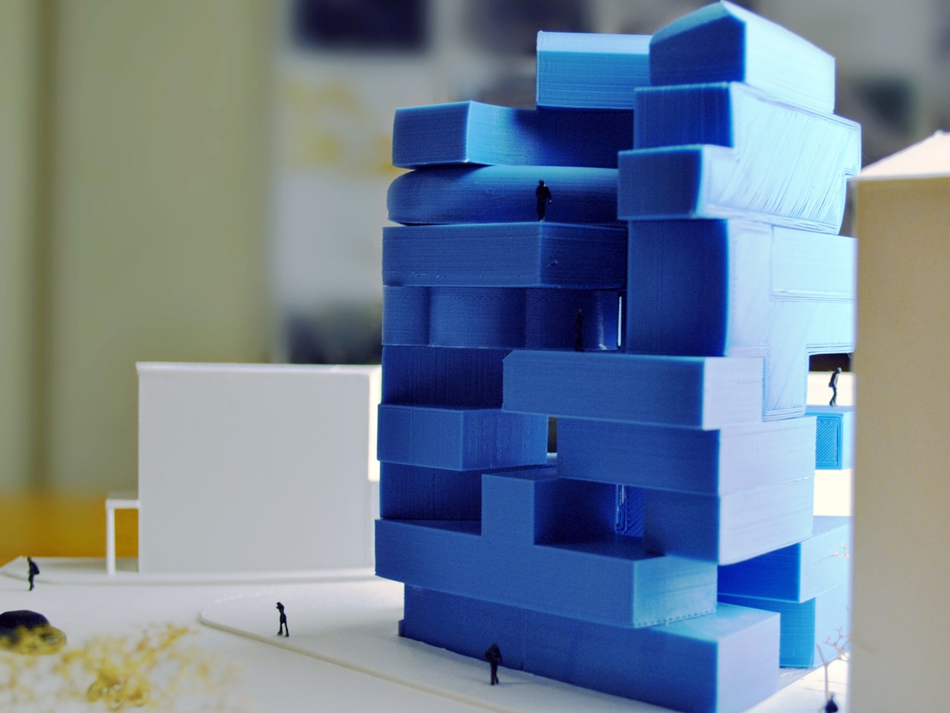
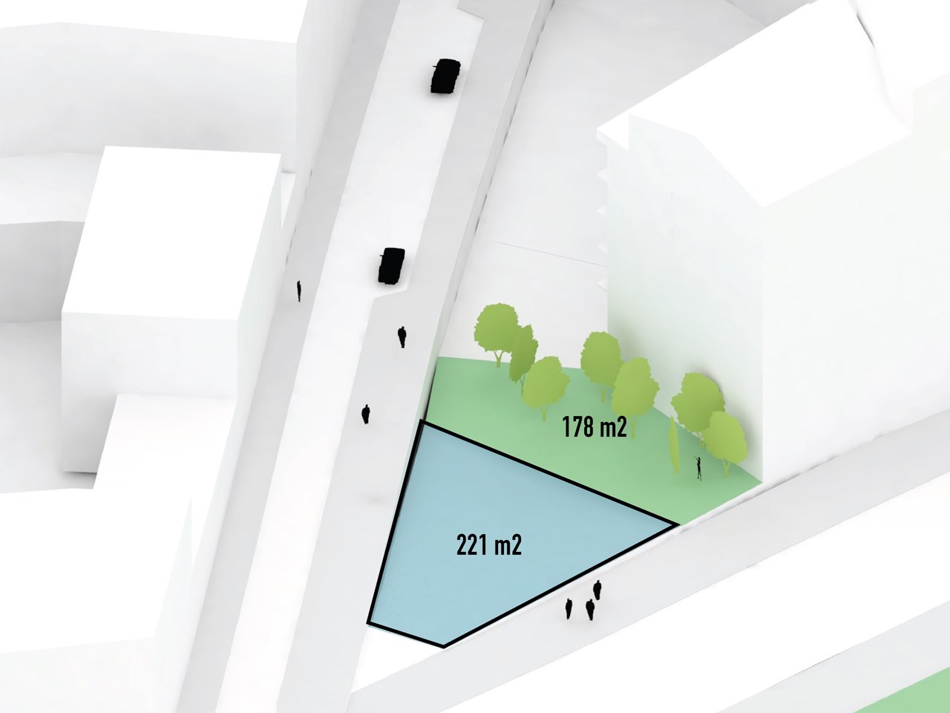
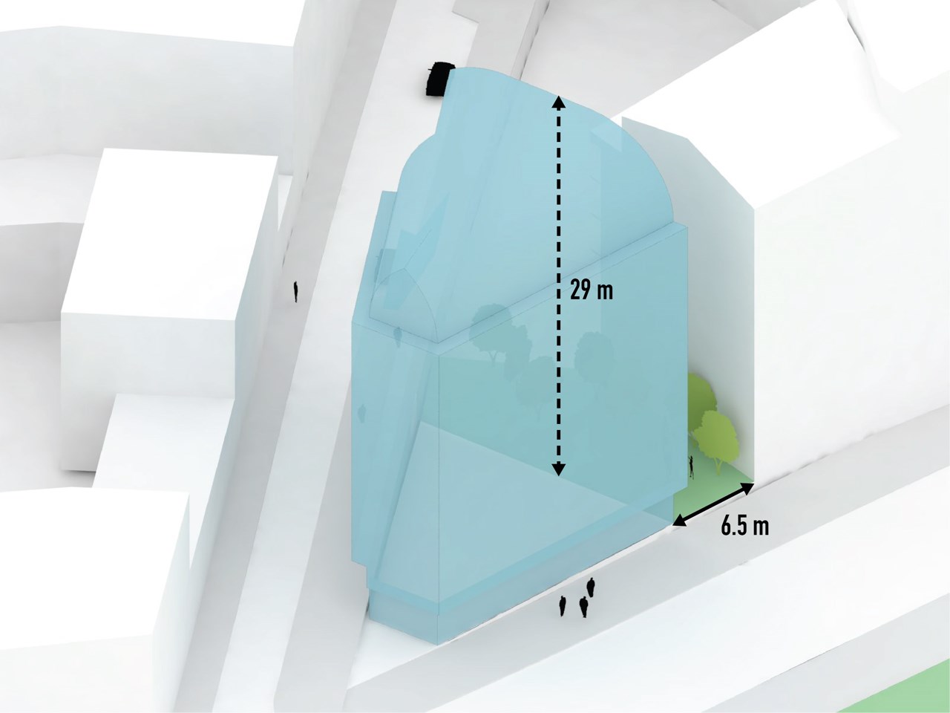
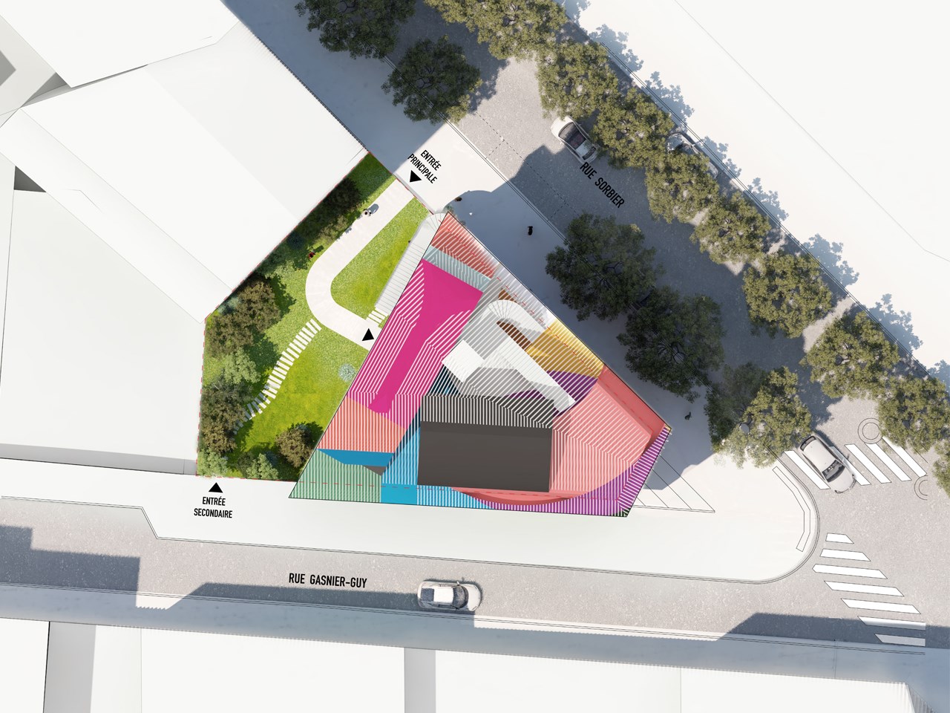
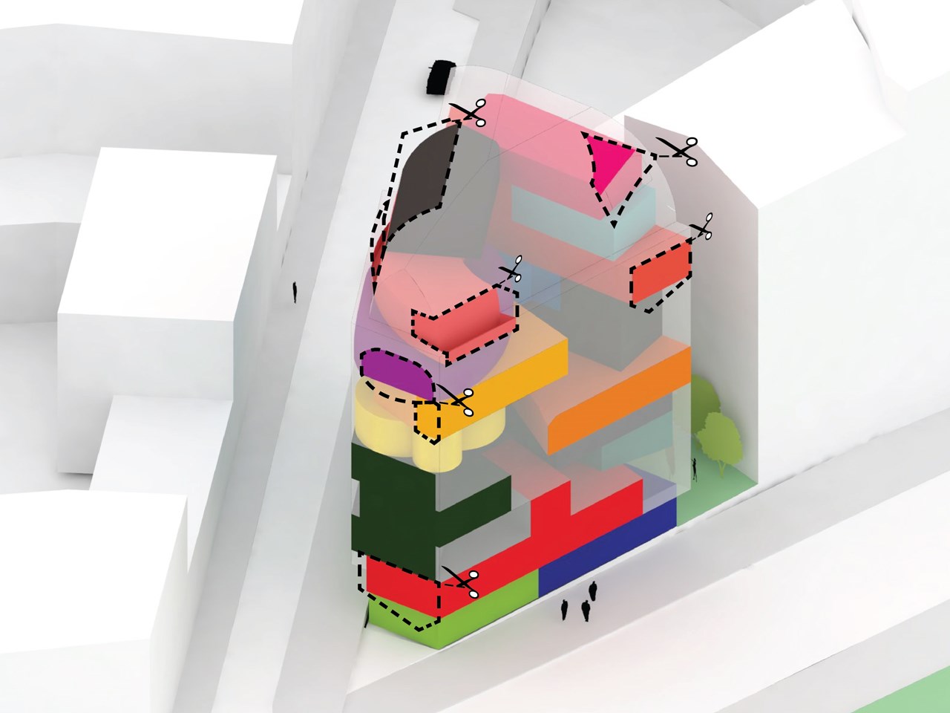
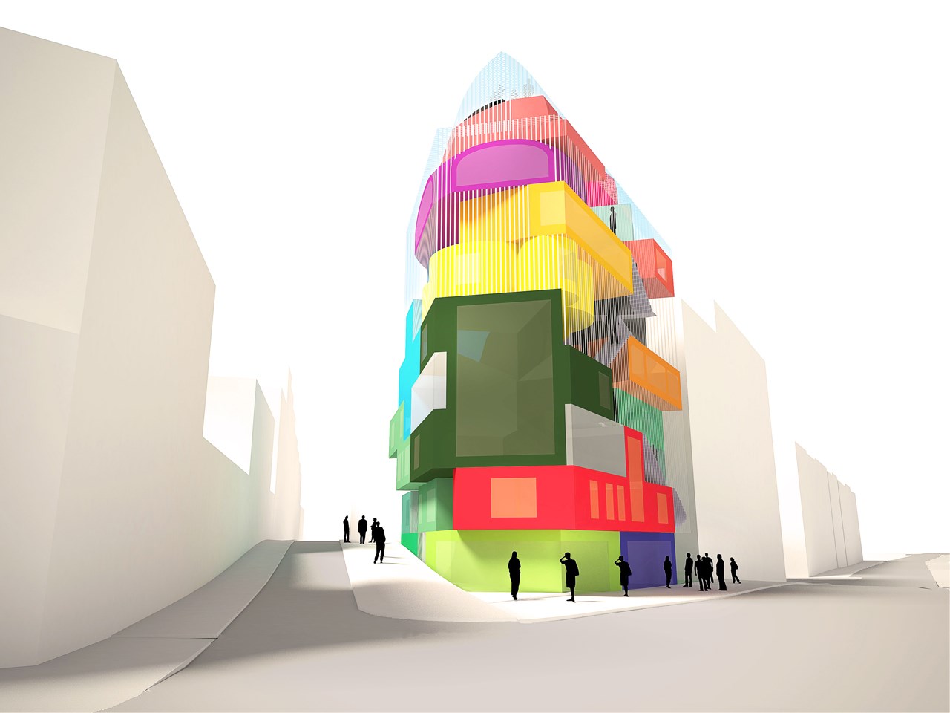
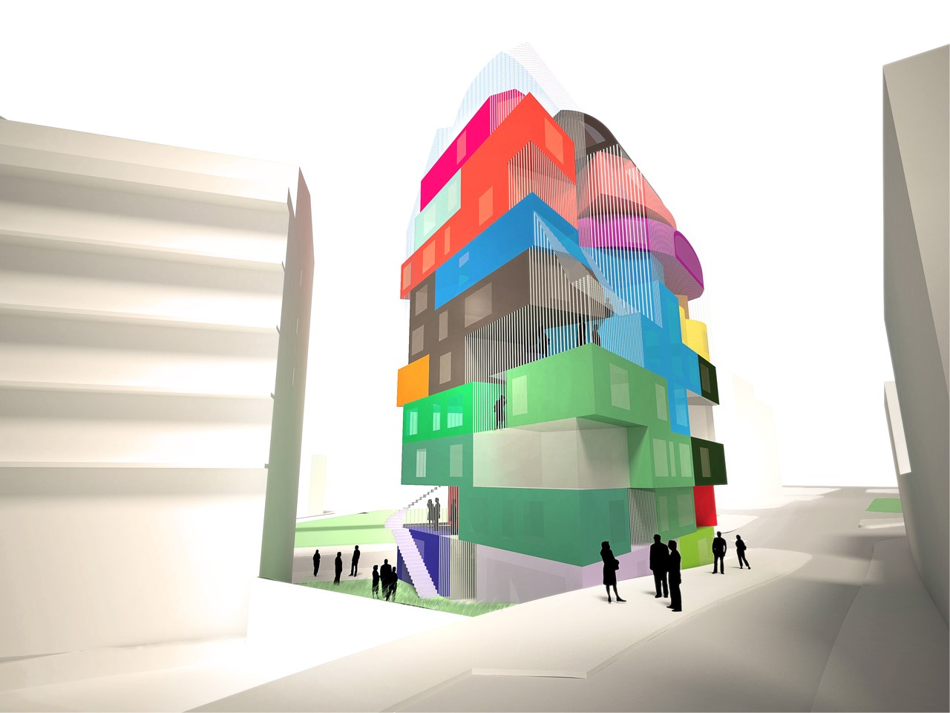
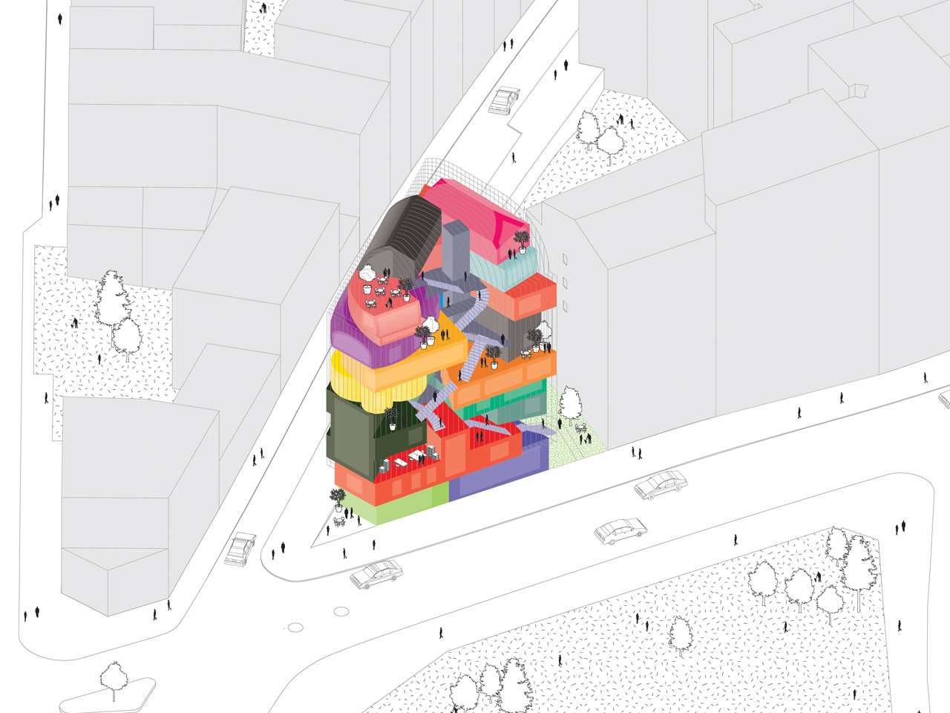
Credits
- Architect
- Principal in charge
- Design team
- Images