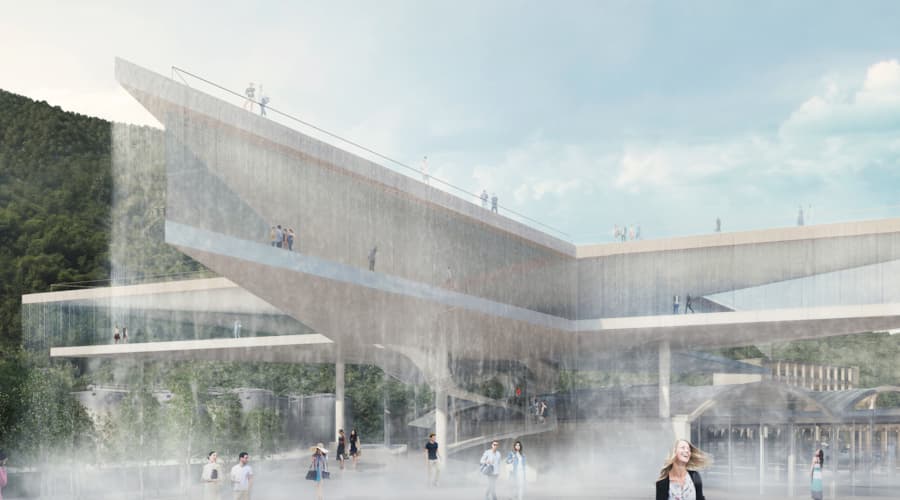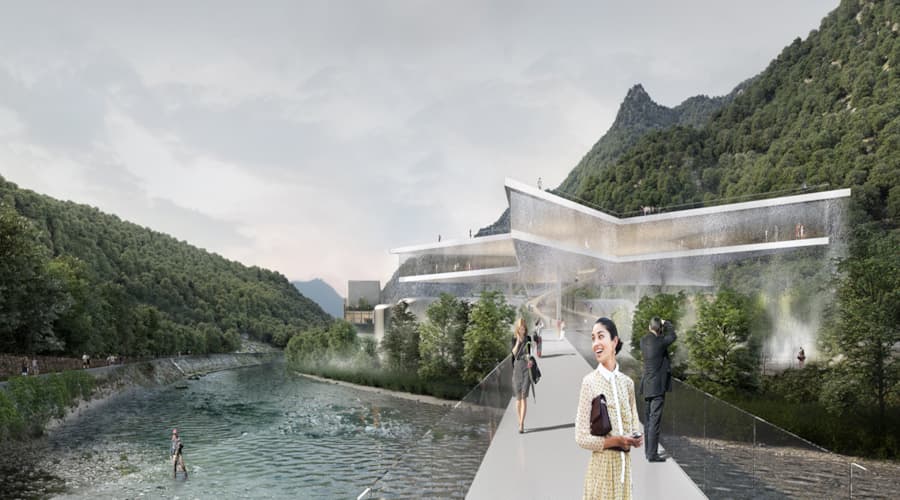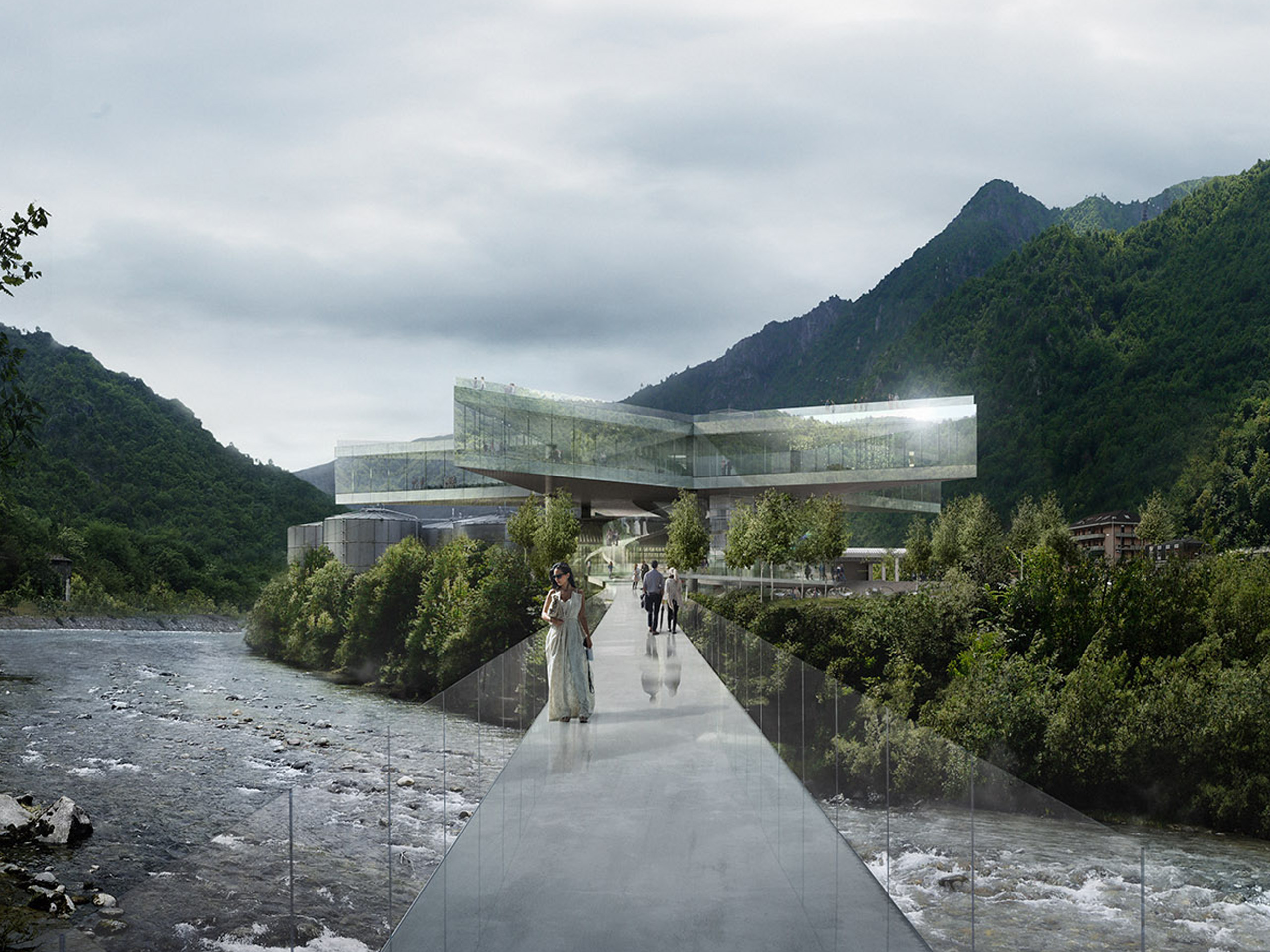
San Pellegrino Flagship Factory
MVDRV lifts an old factory out of its existing landscape breathing new life into an industrial working site in the heart of San Pellegrino Terme. An adaptive factory. A Star is Born!
- Location
- Bergamo, Italy
- Status
- Competition
- Year
- 2016–2016
- Surface
- 24000 m²
- Client
- San Pellegrino
- Programmes
- Offices, Cultural, Industrial, Bar-restaurant
- Themes
- Architecture
The historic 17,000m2 site of San Pellegrino Terme has existed since 1899 and is where the company houses its offices and water bottling plant.
The current façade of the factory is open where possible, but outwards, it creates views towards the surrounding nature, an idyllic setting for those who work here and also a perfect backdrop for the production processes. Inwards, on the other hand, views are created to show the purity and transparency inherent in the San Pellegrino brand. For the office, the extension has been realised inside and on top of the existing building allowing the factory to be transformed into a crisp and edgy loft space. A double height lobby enhances the feeling of community by concentrating all the main public functions, while a rooftop restaurant sits above the workplace is celebratory and with a beautiful view for all. There is no hiding of the functionality of this building which allows the visitor engage in admiration for the workers who every day create a sense of beauty, joy and pride for the town's "miraculous" water.
MVRDV co-founder comments on the site’s transformation; “A factory is never finished. It is always evolving towards new technologies, new demands, new products; it is an organism. How best to accommodate for this over time? How can we use the functional elements of the factory to improve it step by step, also spatially...?”
Since the beginning, the star has been integral to the branding of San Pellegrino, a globally recognisable symbol and MVRDV’s design proposal is for an adaptive factory that also mediates on this symbol as a functional and versatile lifted extension that looks out into the stunning mountain views and beneath, allows for future expansion.
The Star also creates a lifted experience lab allowing for panoramic views whilst also creating an in-between space in continuity with the gardens and surrounding landscape. This strengthens the brand and a the same time: A Star is Born! The star is not only a symbol of something outer worldly or a symbol of purity. It’s also a symbol of excellence, and it has been on the S. Pellegrino bottle for over hundred years, as a stamp of premium quality.
The Experience Lab blends with the surrounding landscape: the valley, the river, the birches and white pebbles. From the inside, connections with nature are made as the star’s arms stretch outwards to the surroundings, offering a sequence of breath-taking panoramas. The ceilings and floors are made of a transparent and slightly reflective material, emphasising the purity of architecture as well as the intentions and ambitions of the brand.
The Experience Lab is conceived as a ‘machine à habiter’ ready to change over time according to the needs of the company. Inside visitors experience a combination of solitude and contemplation, togetherness and interaction. Visual installations, poetry, words, soundscape would make the tips the most precious moment of the visit, and finally, a garden set to become an extension of indoor experience, with complimentary activities and a pedestrian bridge.
The Art Roof will be an added value to the Experience Lab; a place where San Pellegrino, independently or in collaboration with culture institutions can create exhibitions.
San Pellegrino’s new factory should be a bright mark on the map like stars mark the skies. Almost as if it wants to say ‘Only here can the unique water of S. Pellegrino with its distinctive taste be sourced, only here’.
MVRDV worked together with a multidisciplinary team including SCE project (engineering), Global Assistance Development Studio (cost calculation and planning), topotek1 (landscape), KesselsKramer (brand identity), Manens (MEP) and GAE Engineering (fire safety).
Gallery
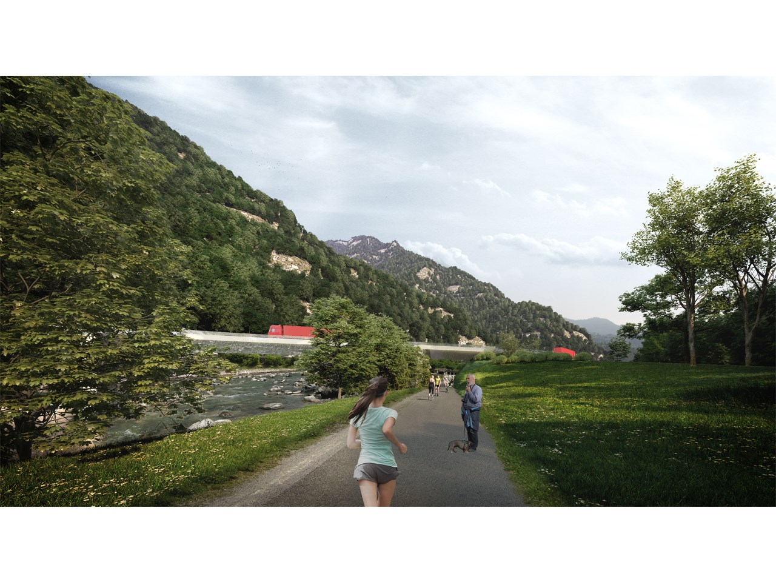
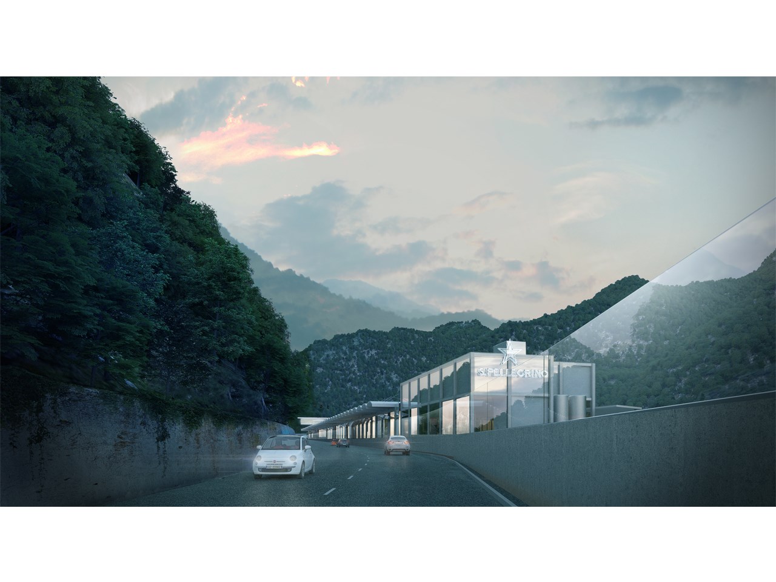
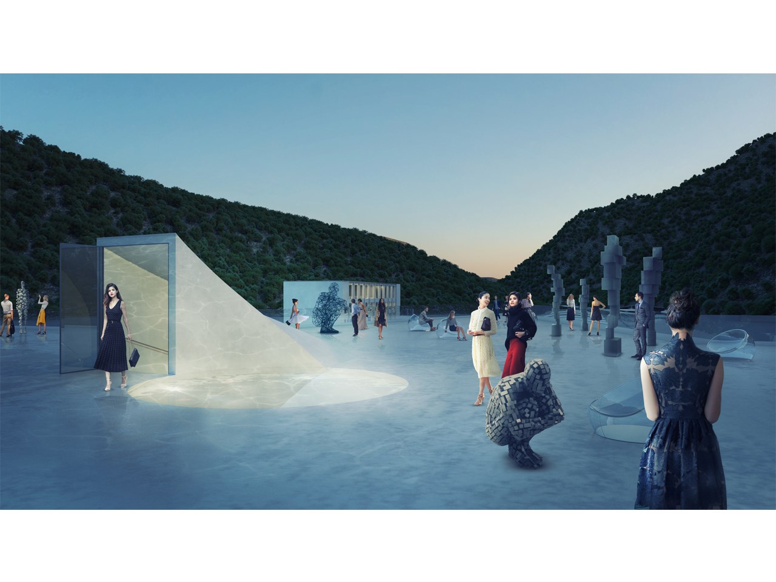
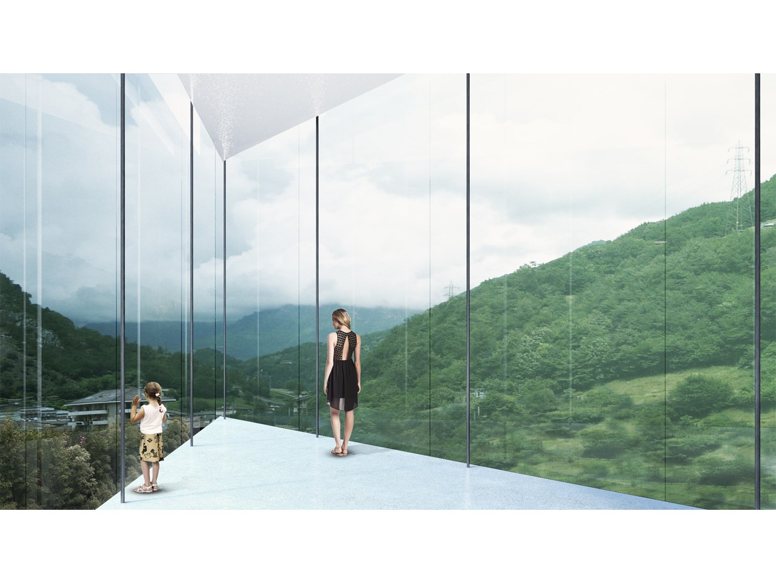
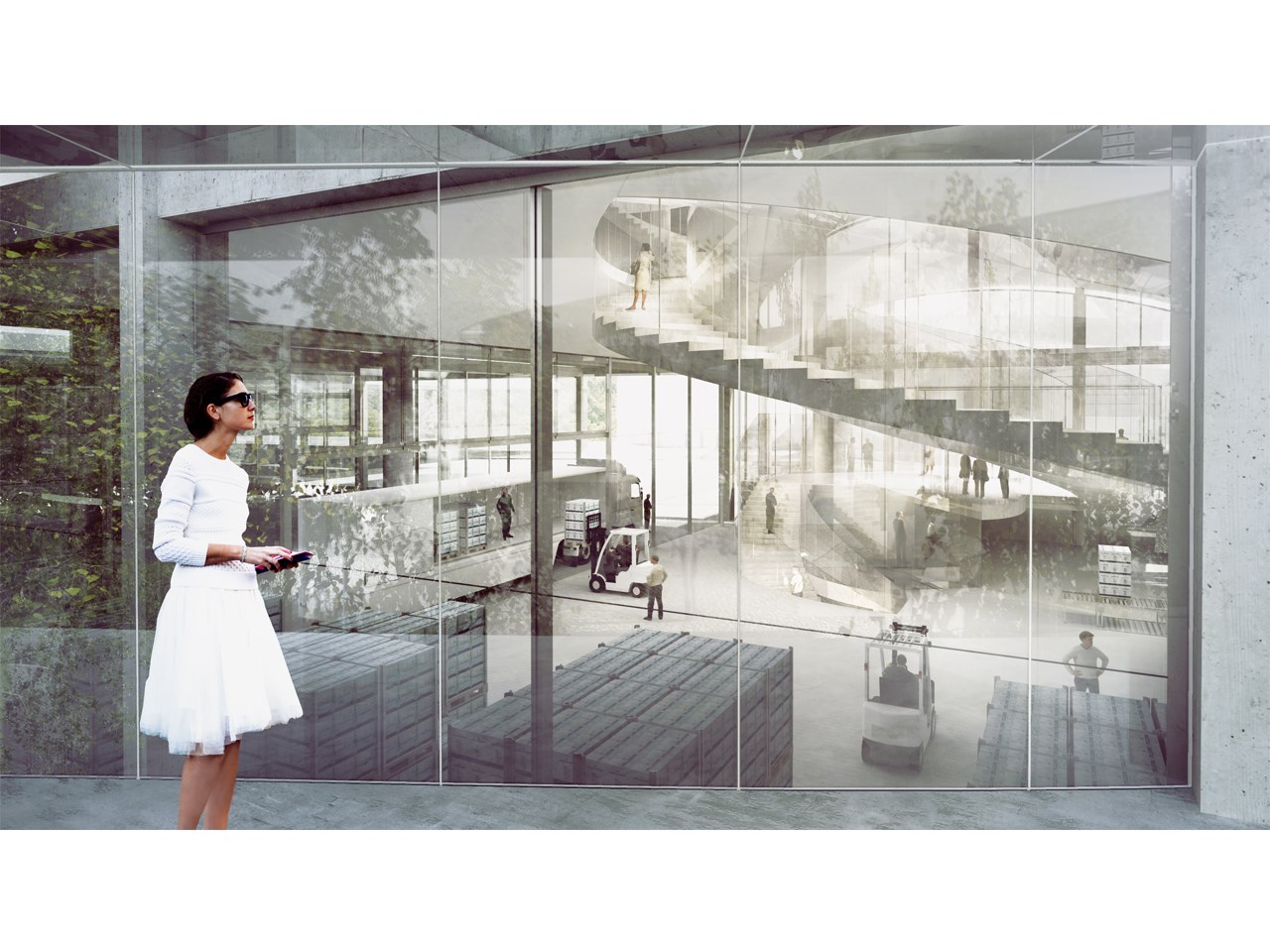
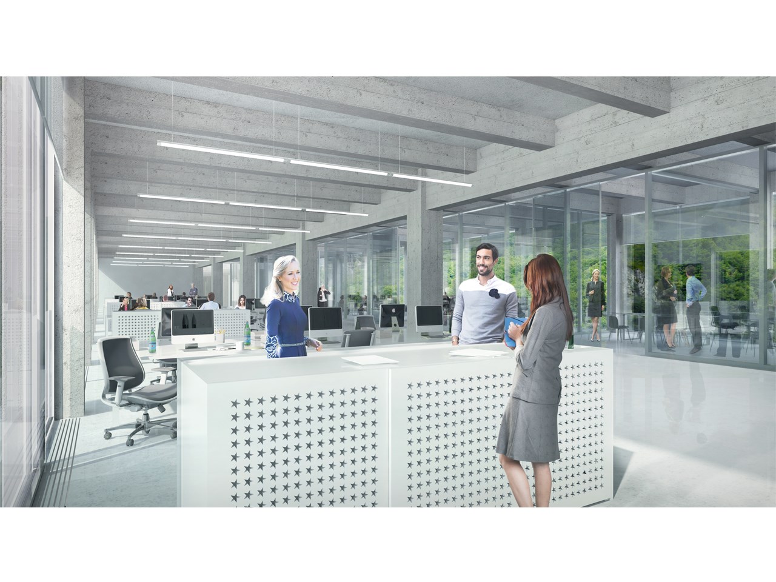
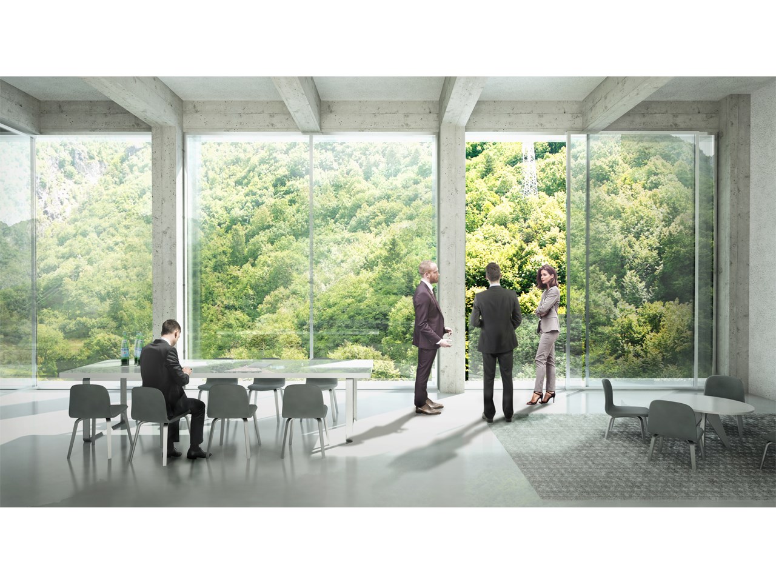
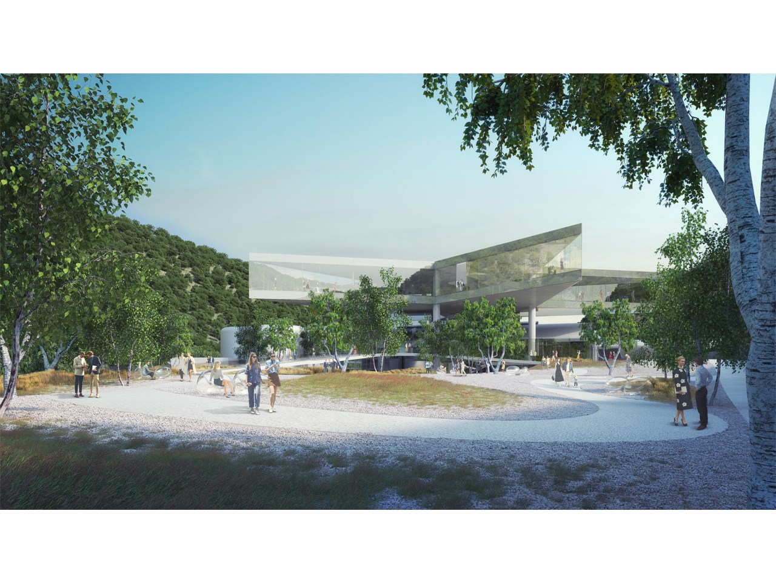
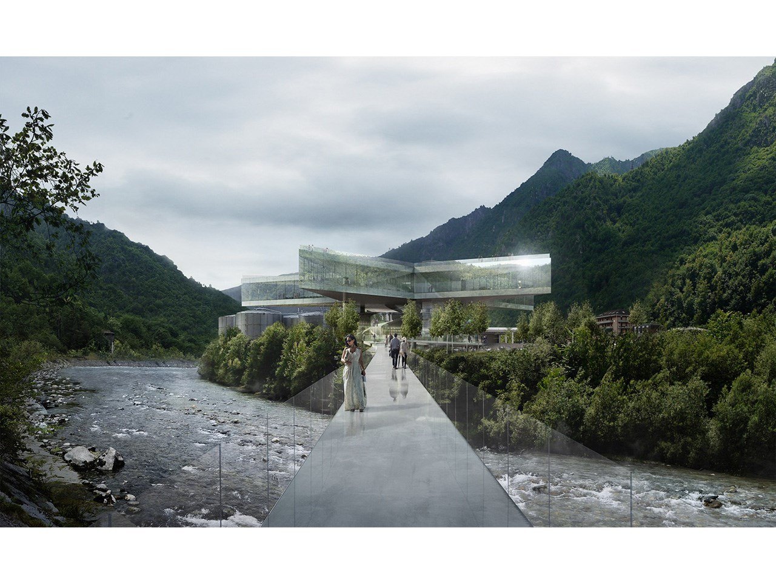
.jpg)
Credits
- Architect
- Principal in charge
- Partner
- Design team phase 1
- Design team phase 2
