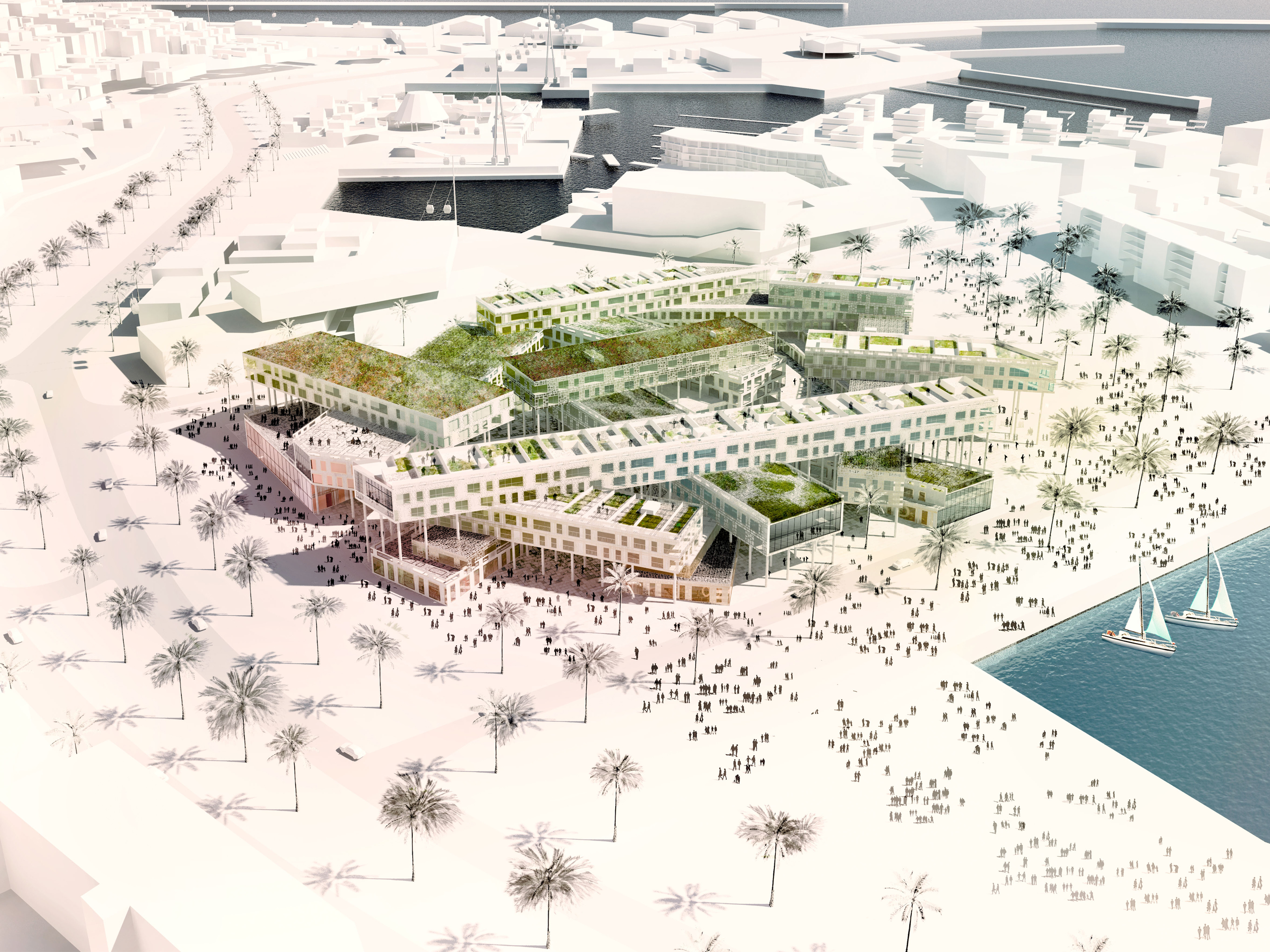
Tanger Multiplex
Tanger Multiplex is an all-white facade, mainly residential, commercial and cinema complex that provides future inhabitants with living spaces that are pleasant with outdoor spaces - terraces and public squares that are for both public and private use, located right on Tangier Corniche.
- Location
- Tangier, Morocco
- Status
- Competition
- Year
- 2012–2012
- Surface
- 47500 m²
- Client
- Société d’aménagement pour la reconversion de la zone portuaire de Tanger ville SAPT
- Programmes
- Offices, Retail, Residential, Cultural
- Themes
- Architecture, Housing, Leisure, Mixed use
Tanger Multiplex is mixed-use mainly residential, commercial and cinema complex that provides future inhabitants with living spaces that are pleasant, have stunning views of the surrounding landscape, semi-buried parking, alongside outdoor spaces - terraces and public squares that are for both public and private use.
MVRDV's design proposal responds directly to the surrounding landscape as the architecture integrates with the environment (white buildings) and allows natural ventilation throughout the facade of the entire program adapting to the locations hot climate.
The aim here is also to reduce the impact of wind (avoid alignments) and allow the maximum light and shade conditions but avoids aligning too much along the boulevard due to noise nuisances.
The porosity at the entrance to the main attractions of the project allows for the phasing of the cinema without disturbing the smooth running of other functions, whilst at the same time, positions the cinema along the boulevard for maximum visibility.
Tanger Multiplex adds an exciting new development to the corniche. An area that is a bustling mix of entrepreneurs in the new business district and a new marina is under construction, along with the new TGV train line to Casablanca. Tangier's cultural life is buzzing as the white city gleams with an air of confidence in its future.
Gallery
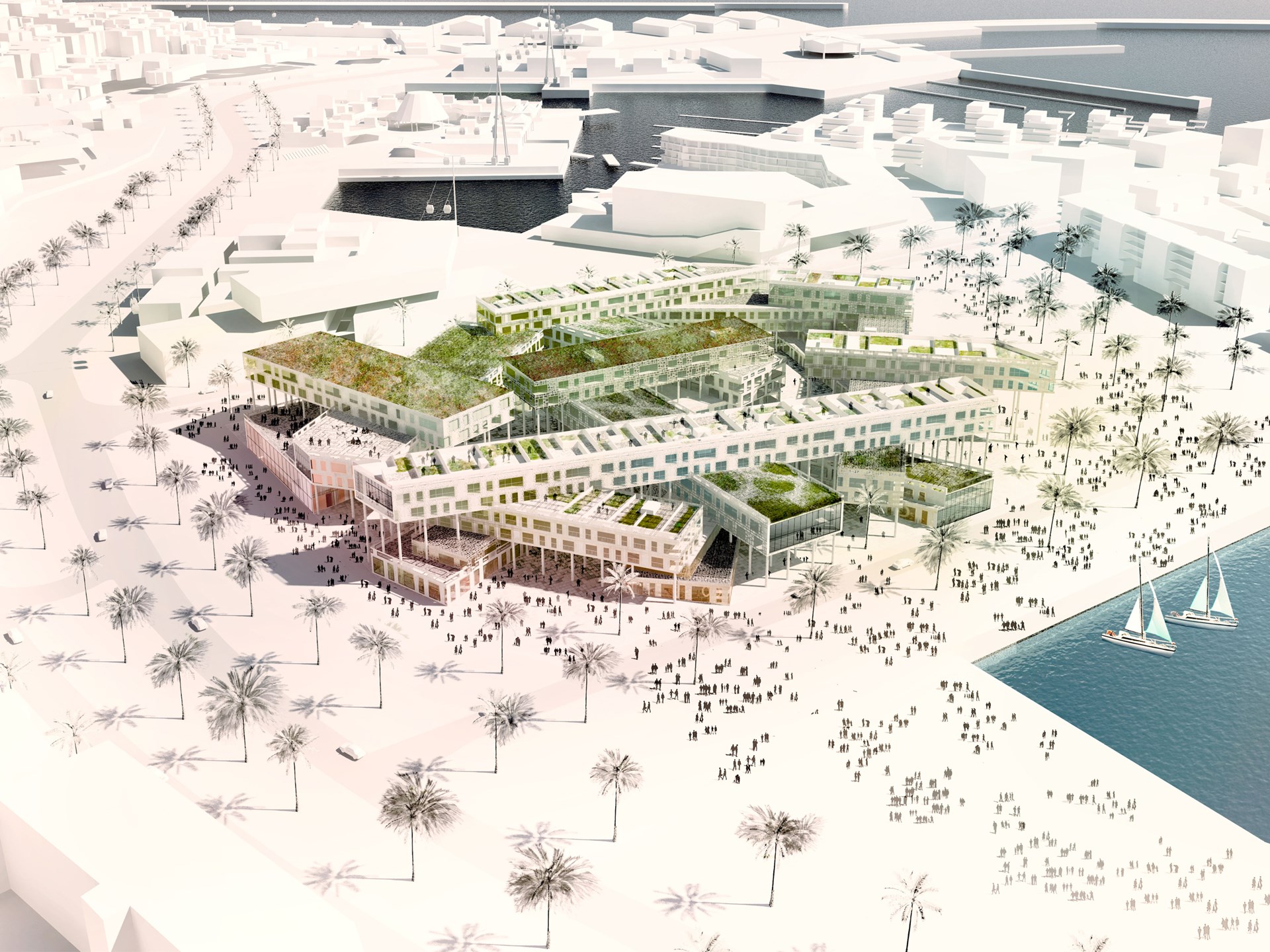
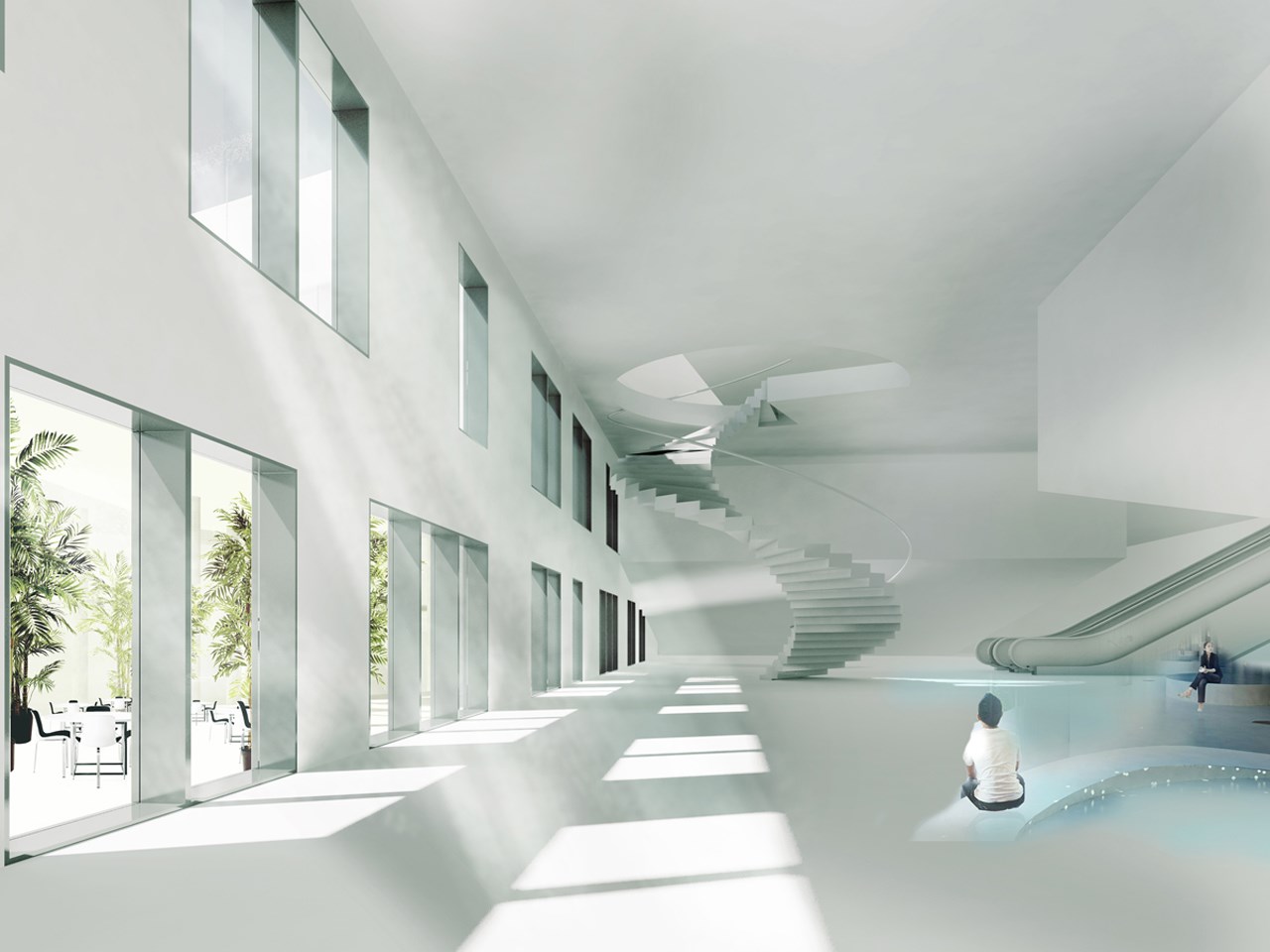

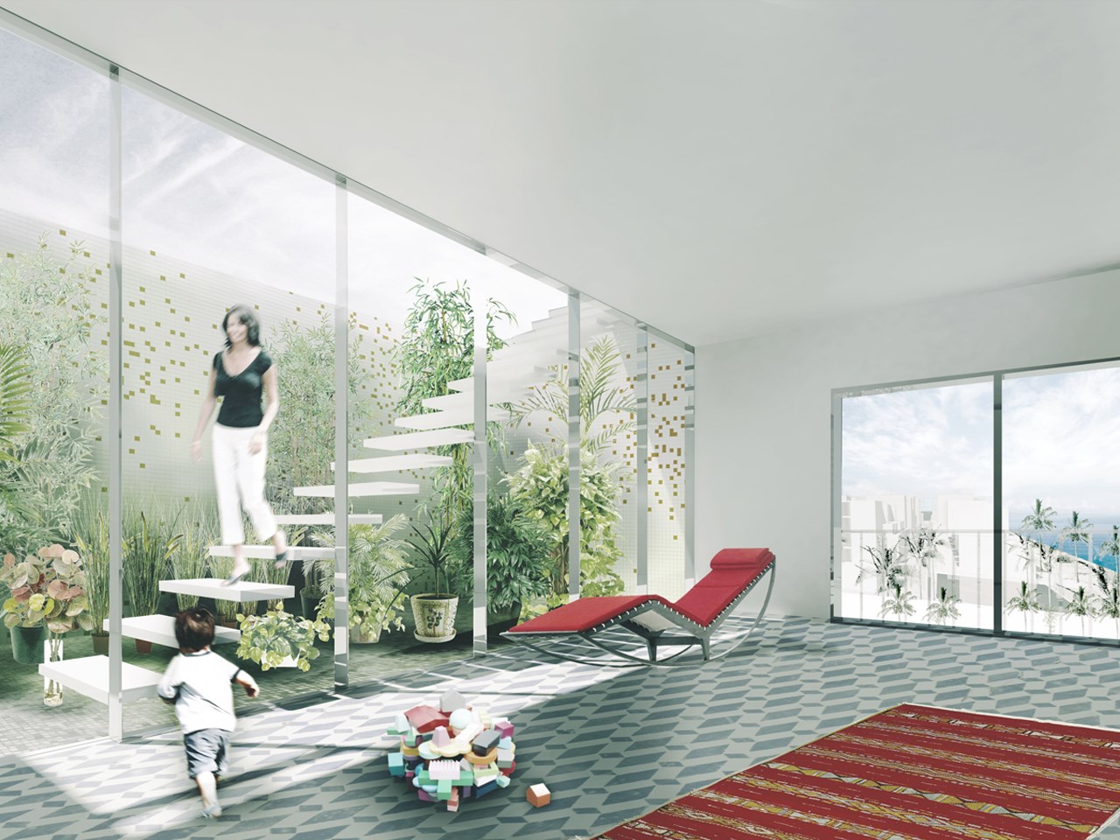
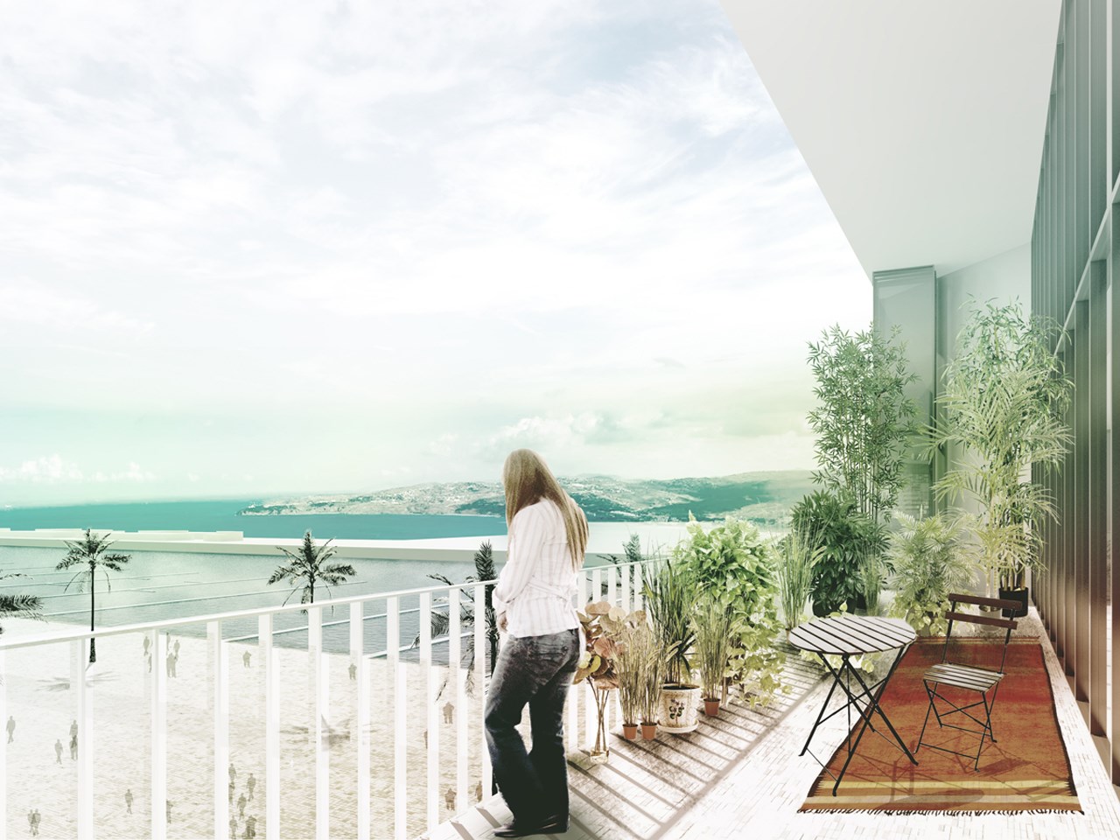
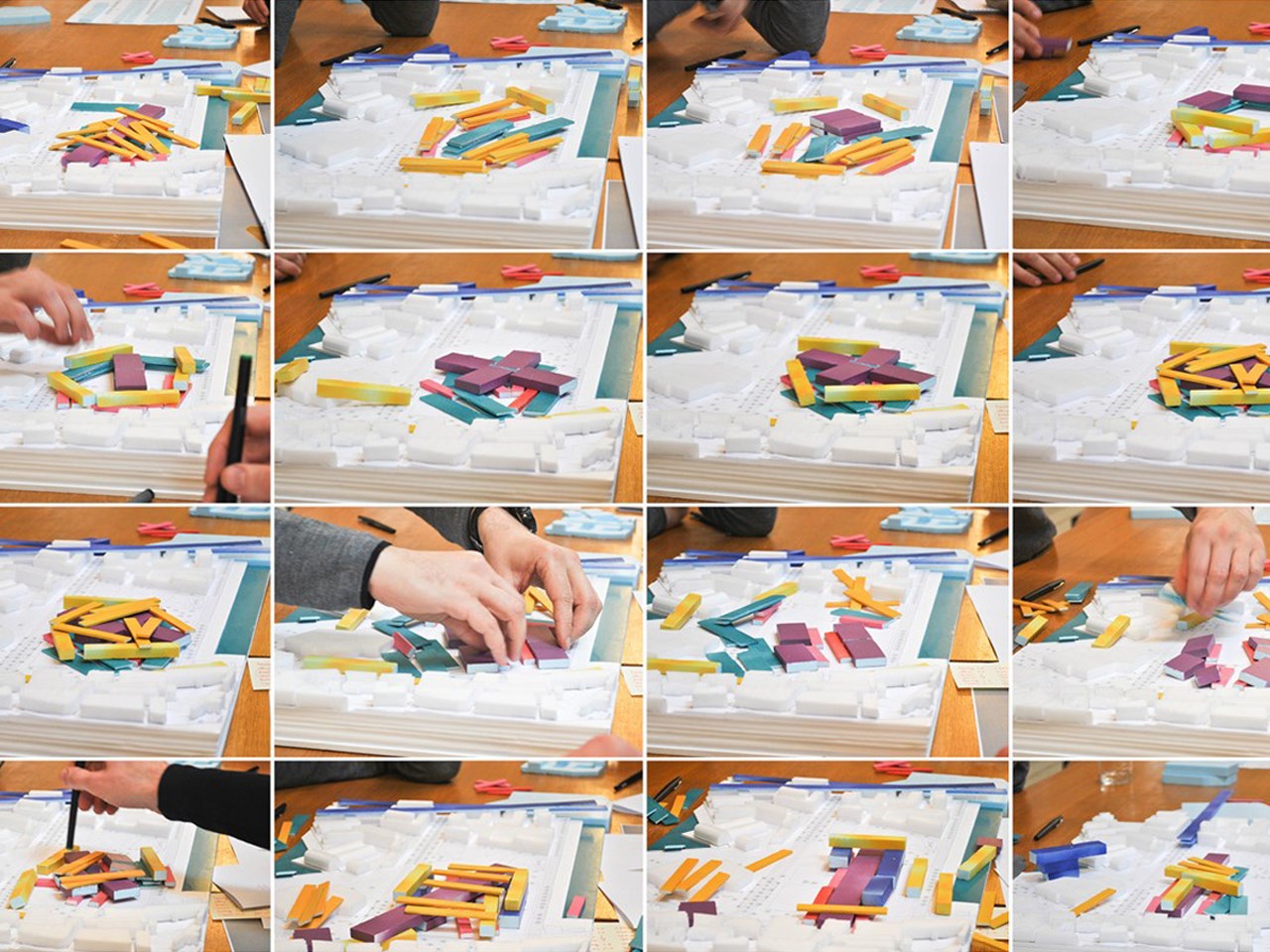
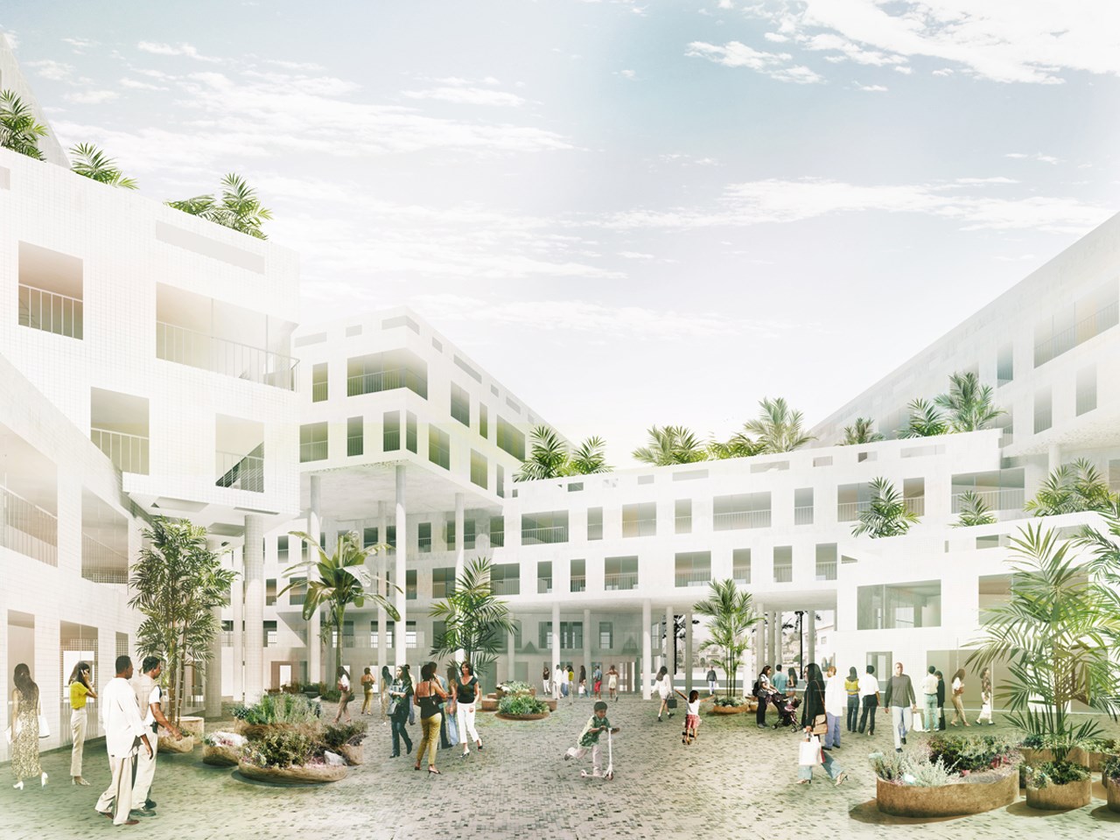
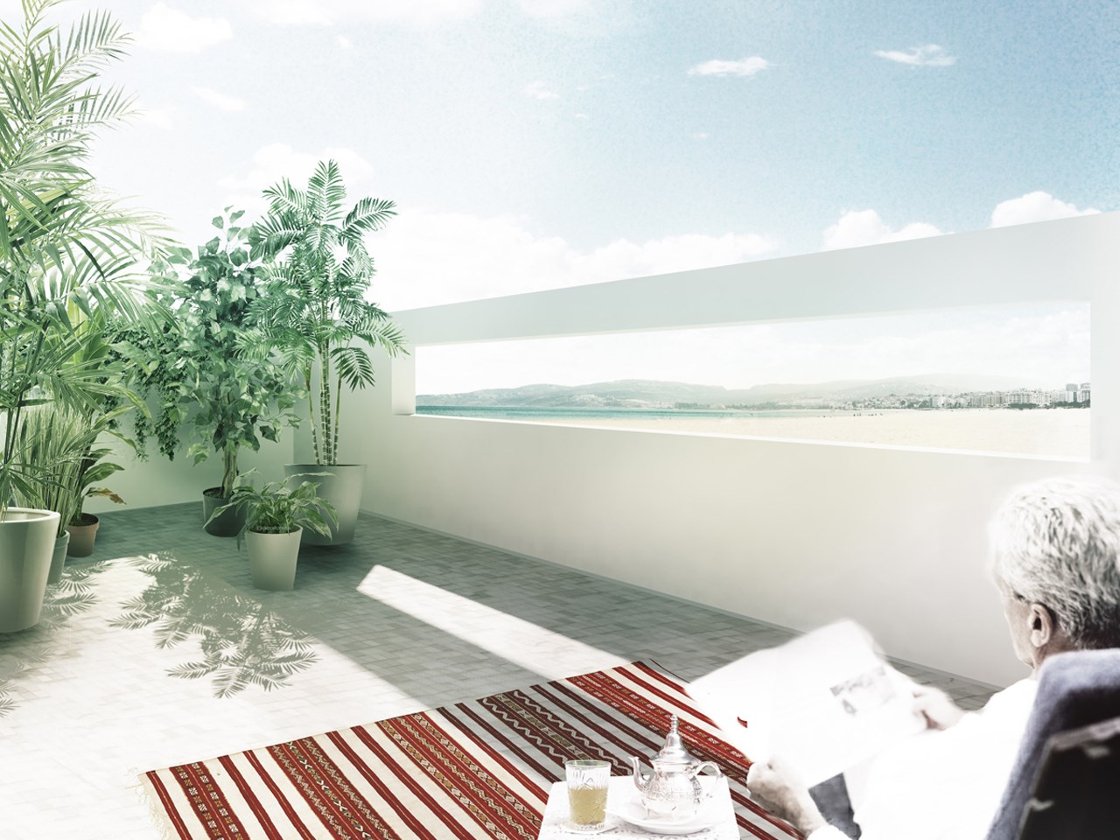
.jpg)
Credits
- Architect
- Principal in charge
- Partner
- Partners