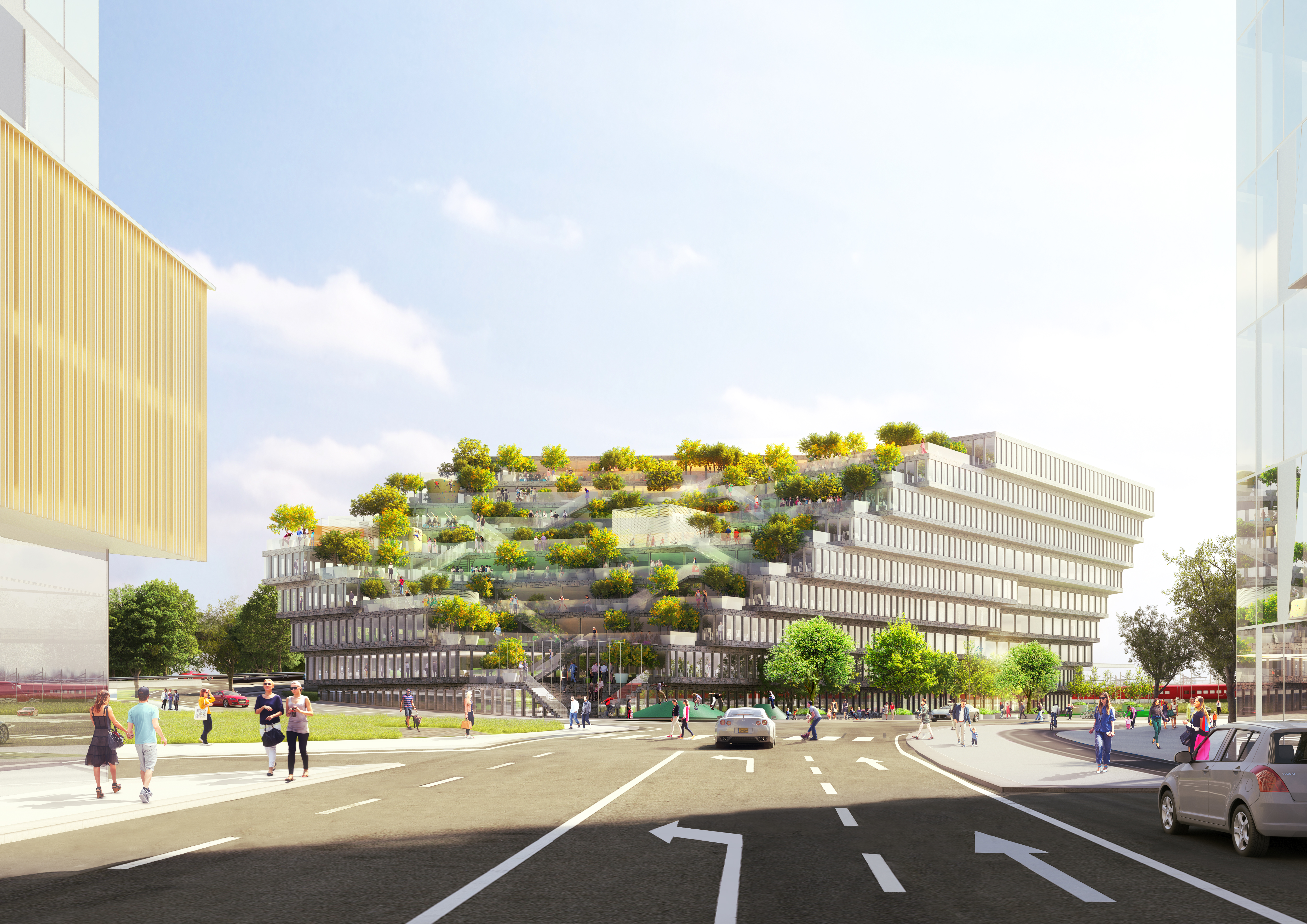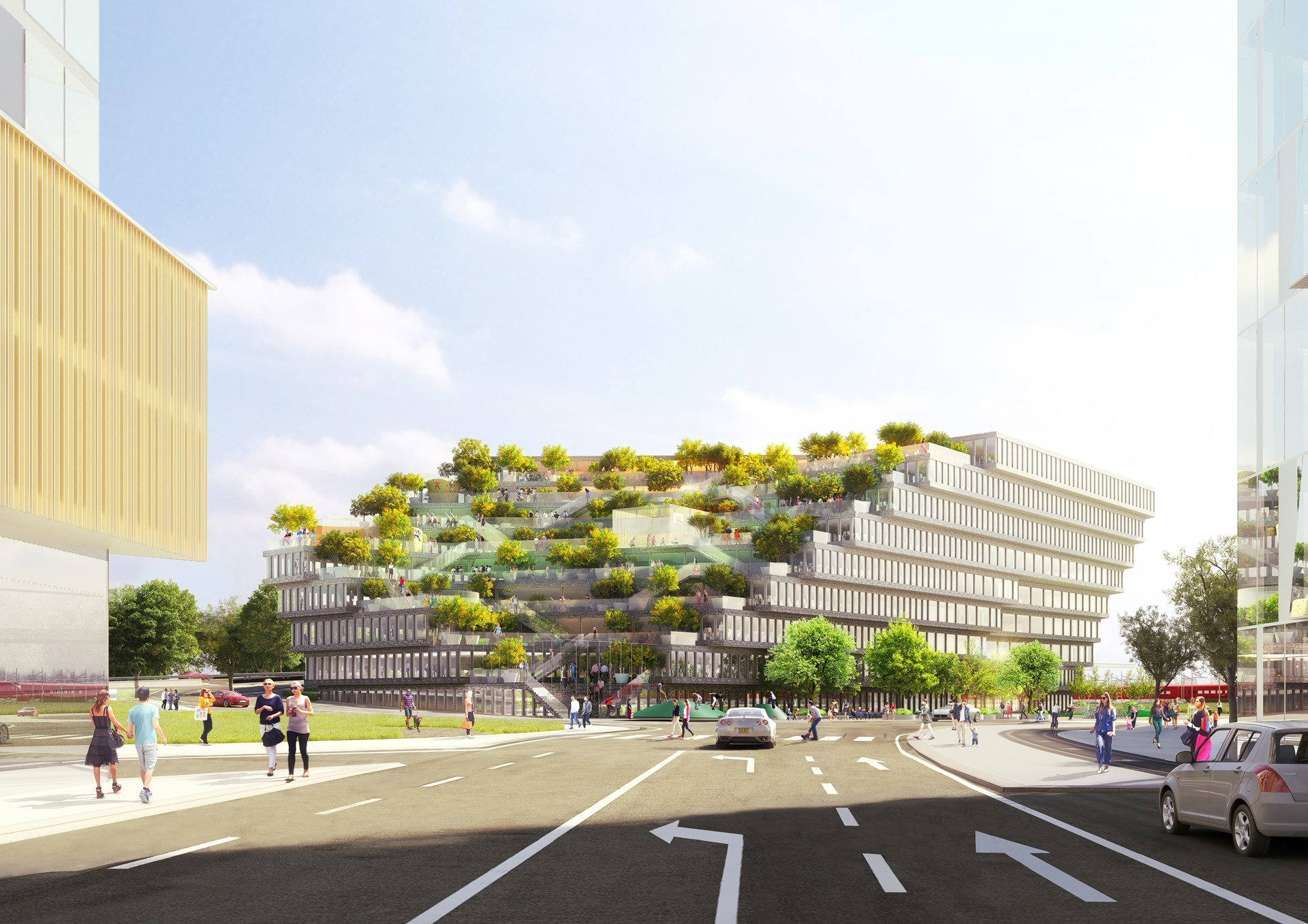
Les Terrasses d’Euralille
Les Terrasses d’Euralille responds to the increasing demand for future workspaces that take into consideration the fact that workers spend more and more time at the office, with little time for much else. It combines 26,000m2 allocated for offices with 3,600m2 sports facilities to create an innovative office-sports centre right in the heart of Lille.
- Location
- Lille, France
- Status
- Competition
- Year
- 2016–2016
- Surface
- 29600 m²
- Client
- ICADE
- Themes
- Architecture
Les Terrasses d’Euralille is the last plot of the urban development of Euralille and MVRDV, O Architecture and ICADE’s design proposals responds to the shape directly linked to the continuity of the landscape of the Parc des Dondaines. Large terraces are open out onto the landscape and offer a new topography for future users of the building and the inhabitants of neighbouring districts.
The team chooses to combine 26,000m2 allocated for offices with 3,600m2 sports facilities to create an innovative office-sports centre right in the heart of Lille A panoramic urban canteen on the top floor completes the animation of the terraces and the building.
The project responds to the increasing demand for future workspaces that take into consideration the fact that workers spend more and more time at the office, with little time for much else. Employees are now asking for optimal working environments that offer comfort and the possibility of sharing moments of conviviality, to connect and entertain, with dining and sports in close proximity to their place of work.
The façade is largely open and terraces are positioned in a way to allow for optimum natural light. Each terrace is activated by being an extension of the indoors and we propose that the majority of the floors extend on the outside space (interior patio or terraces), in order to benefit from a semi-private space in the same way used in balconies or loggias for housing. This façade will also allow the building to see and be seen since the forecourt opens directly onto the ring road and creates a signal and entrance doors to the city. The offices have been designed primarily for flexibility and reversibility over time with spaces differentiated according to their usage - meeting room, coffee/relaxation area, open spaces and private areas.
In Les Terrasses d’Euralille, sports and social spaces take priority encouraging both workers and members of the community to come together on the completely green terraces that descend and open onto a large plaza. Innovations in the heart of the project as it responds to international standards that demand buildings are certified BREAAM, with a level of requirements for energy and use by their future inhabitants.
The sports facilities including a climbing wall and flow rider are designed in consultation with UCPA, leaders in the operation of Innovative sports facilities found in the heart of major metropolises recently demonstrated in their ambitions for Bordeaux and Paris in the "Reinventing Paris" masterplan.
This mix of use and function i.e. of work and sports is the best solution to animate this building and to turn it into a destination for both workers and their wider neighbourhood. To determine that this development appeals to people across generations and from different walks of life, targeted research carried out by UCPA was conducted with a panel of 464 people, employees of Euralille, students and families residing in Downtown to further inform the design process.
Gallery

.jpg?width=1920)
.jpg?width=1920)
.jpg?width=1920)
.jpg?width=1920)
.jpg?width=1920)
.jpg?width=1920)
.jpg)
Credits
- Architect
- Principal in charge
- Design team
- Visualization