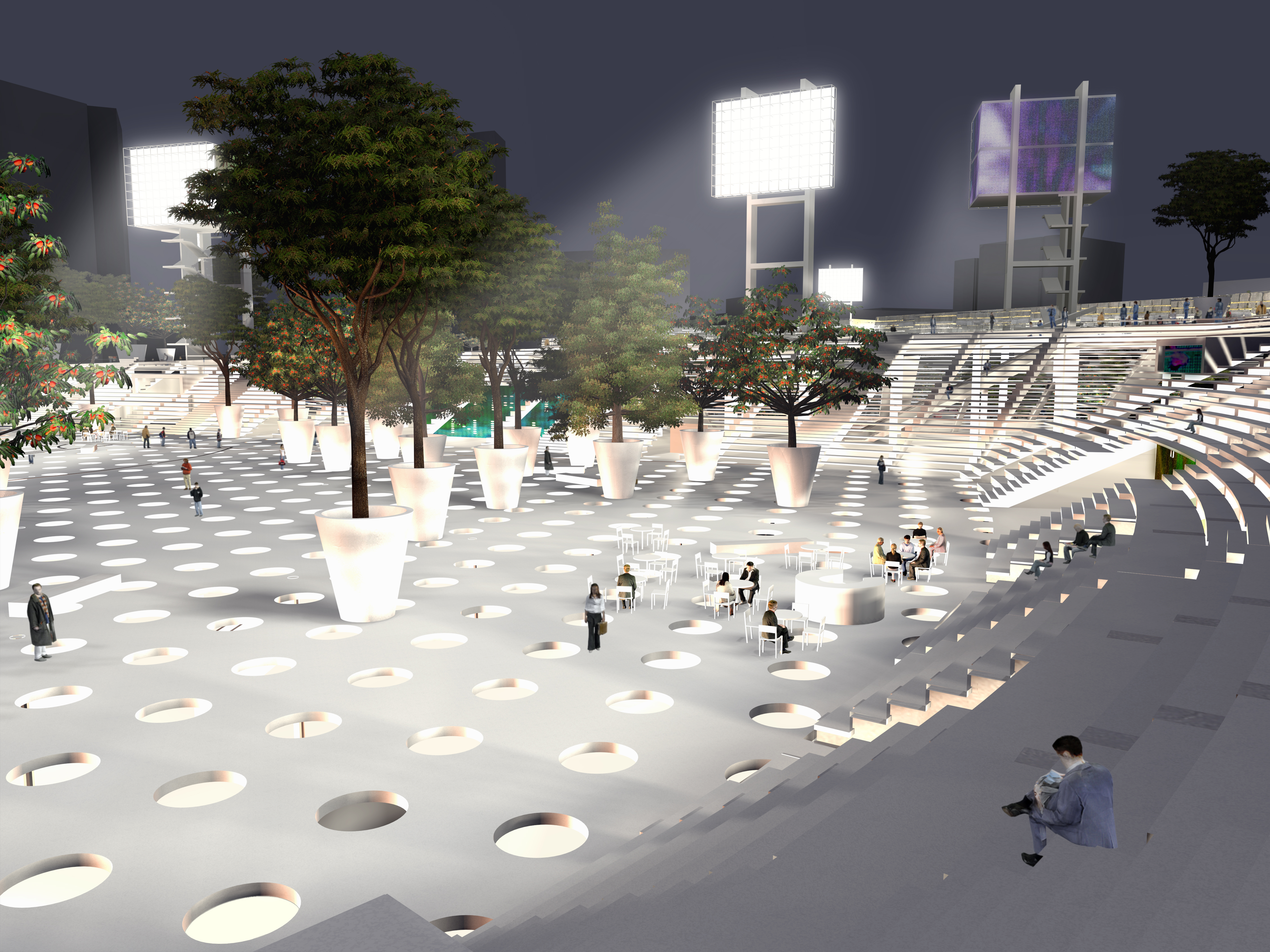.jpg)
Seoul Fashion Valleys
MVRDV's design proposals for Seoul Fashion Valleys seeks to open up the current public space by creating sunken stadiums as a meeting place for sports, celebration and all sorts of public gatherings. The current stadiums restrict the site’s potential as a park or square. It also restricts the usability of the area, blocking any connections.
- Location
- Seoul, South Korea
- Status
- Competition
- Year
- 2007–2007
- Surface
- 65000 m²
- Themes
- Architecture, Leisure, Transformations, Culture
This unprecedented fashion district in Seoul is characterised by an immense density of trade. Fashion and galleries mixed with sports and spectacles. This occurs not only at street level but also at the metro level and in the surrounding towers. A three-dimensional ‘symphony’ of people, sounds, fashion, sports, leisure and attractions. How to celebrate that to an even wider degree, so that it can heighten the area’s recognisability? How to use the new institutions to magnify this spectacle in order to strengthen and enlarge the economy?
The current stadiums restrict the site’s potential as a park or square. It also restricts the usability of the area, blocking any connections. MVRDV's design proposals for Seoul Fashion Valley seek to open up this space, by creating sunken stadiums as a meeting place for celebration and all sorts of public gatherings.
By positioning all program below grade, an openness on the ground level can be guaranteed. This allows for a concourse on the same level as surrounding underground shopping areas and metro lines. It extends and connects all basement activities of the surrounding buildings and city program. This will then enable mixing shopping with the 'informational’ components of the new program. A mixing of infrastructure with these exhibition components of the new program is a move to trying and attract commuters that would otherwise not stop to shop.
By sinking the existing stadiums into the ground, two grand patios emerge, as both physical echoes of the site’s history, and a new cohesive space. The old castle wall re-emerges as the dominant feature as a result of this pushing down in time.
Seoul Fashion Valley's programme is distributed across two differentiated valleys: one dedicated to information, the other dedicated to the exhibition.
In the stadiums, multiple spectacles can be organised. Flexible configurations. Shifting the seats, the tables and the trees (that are planted in huge pots) different arrangements can be created: from single to multiple catwalks, from open air cinemas and performances, via pop concerts, manifestations, sports events to ‘beer gardens’ and urban cultural celebrations. Equally these elements can be arranged in such a way that it becomes a nice and peaceful park, or a lined up sports arena, or an adventurous children’s’ area.
The castle wall is constructed as a linear, hollow steel tube space that is clad with classic stones. This space can be used as a historical gallery, a museum dedicated to the City Wall History.
Gallery
.jpg?width=1920)
.jpg?width=1920)
.jpg?width=1920)
.jpg?width=1920)
.jpg?width=1920)
.jpg?width=1920)
.jpg?width=1920)

Credits
- Architect
- Principal in charge
- Design team