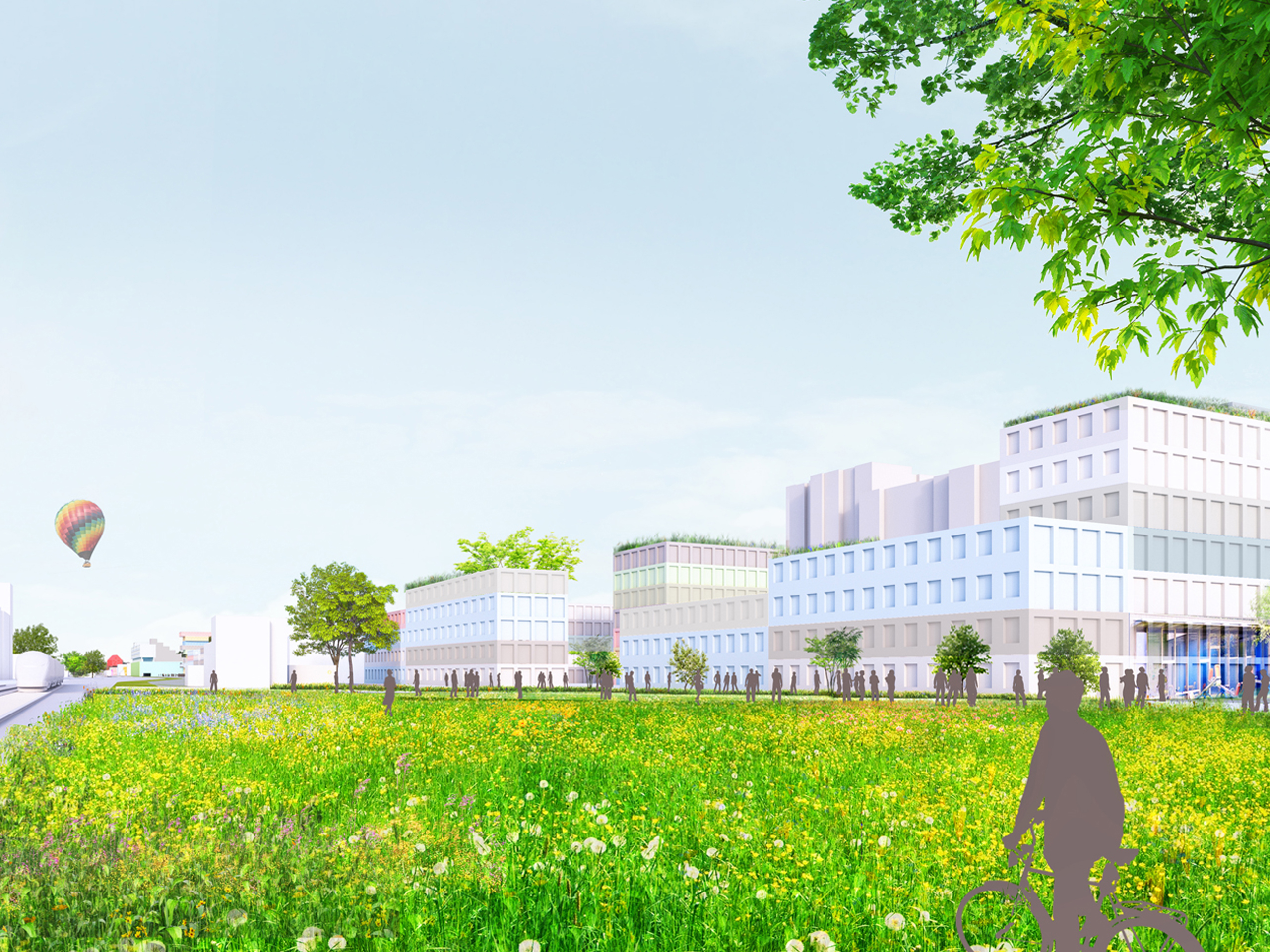
Feldmoching
Feldmoching, located in the northernmost district of Munich is well connected to the rest of the world by underground and suburban trains. Due to this central location and connections, areas that are in close proximity to transportation hubs across Europe have become popular for development. Instead of expanding peripheral areas, it becomes attractive to condense cities from the inside, with proximity to the station being highly attractive for commuting workers.
- Location
- Munich, Germany
- Status
- Design
- Year
- 2016–2016
- Surface
- 100000 m²
- Client
- CA IMMO Projektentwicklung Bayern GmbH & Co. KG
- Programmes
- Residential, Master plan
Feldmoching, located in the northernmost district of Munich is well connected to the rest of the world by underground and suburban trains. Due to this central location and connections,this area is popular and up for development.
From this perspective, Feldmoching becomes an attractive place to live on the outskirts of the city and with the qualities of the small town, but at the same time well connected with the big city. MVRDV’s designs for this mixed-use residences are targeted at a very diverse group of individuals ranging from families, young professionals, and older citizens. This new planning along the Ratoldstrasse will be a mix of different typologies and varying densities to ensure that it caters for all sort of people from all walks of life.
In order to accommodate this dynamic mix of people and lifestyles, our proposal provides a series of diverse plots which, each separately accommodate these different typologies with varied densities. For this purpose, a catalogue of various possibilities was developed, which can be used to record the plots. These designs are a base, a starting point for later adjustment and fine adjustment. Each based on the following principles:
1. Higher density in the area of the station
2. Less density towards the north and opposite the existing building from the 1970s
3. More compact units in the area of the station, larger units outside the core zone.
Walls and small hills are modelled as a noise-protecting landscape between the new planning and the railway tracks. This creates, on the one hand, areas which might serve as a park or play zone for the new Neighbourhood. On the other hand, the basis for the green belt is Feldmoching. The surrounding landscape is linked with the new planning and, as it were, connected with the existing structure.
A mixture of collective outdoor and private outdoor areas, from private gardens to communal courtyard are also made available and contribute to a mix of attractiveness and liveliness for future residents of Ratoldsrasβe.
Gallery
.jpg?width=1920)
.jpg?width=1920)
.jpg?width=1920)
.jpg?width=1920)
.jpg?width=1920)
.jpg?width=1920)
.jpg)
Credits
- Architect
- Principal in charge
- Partner