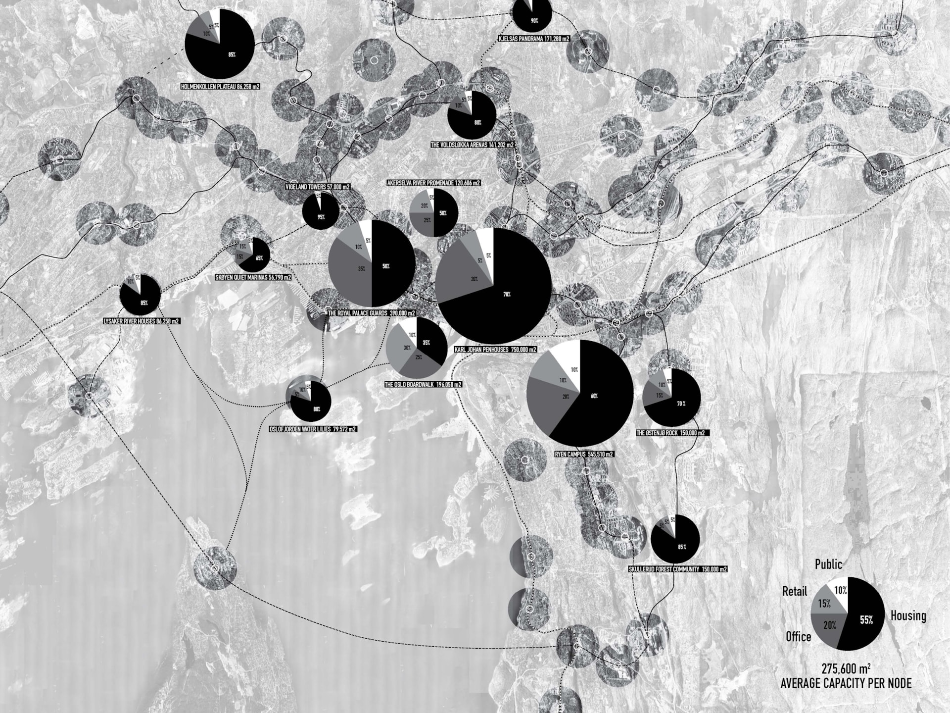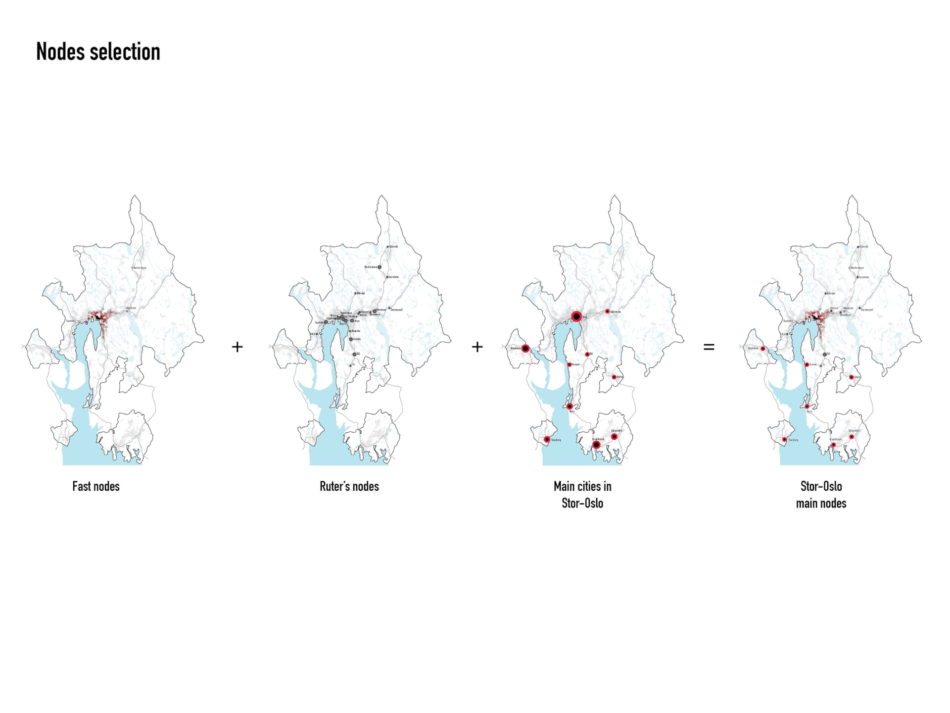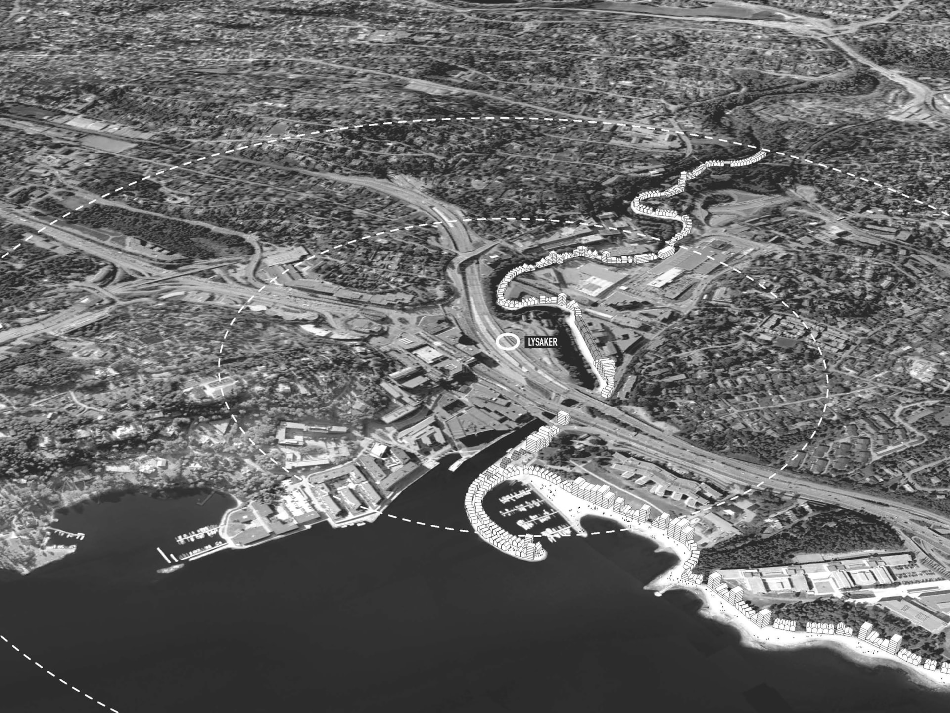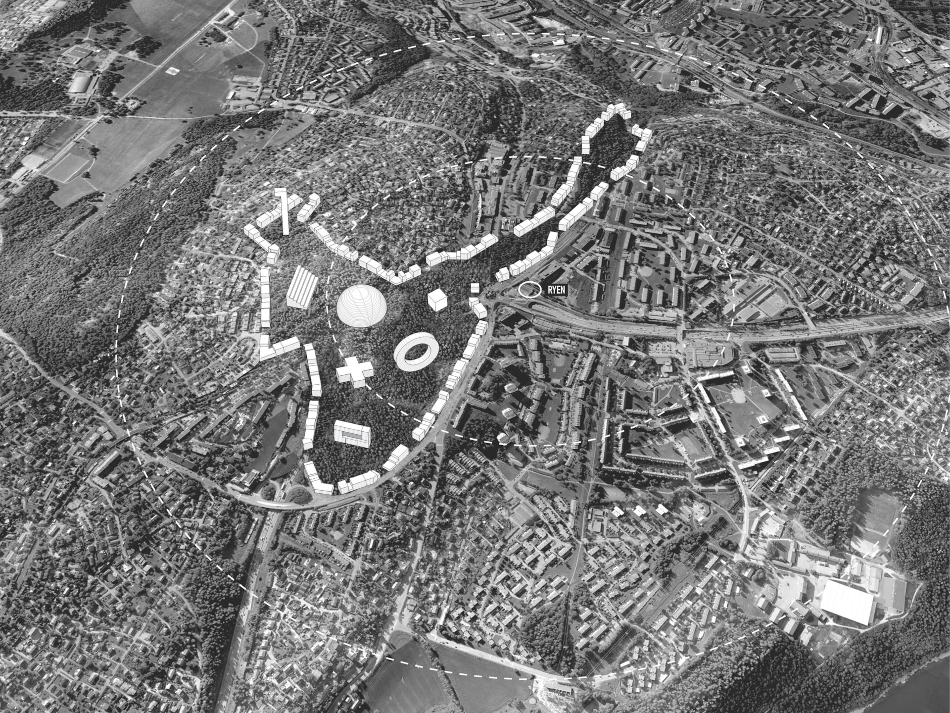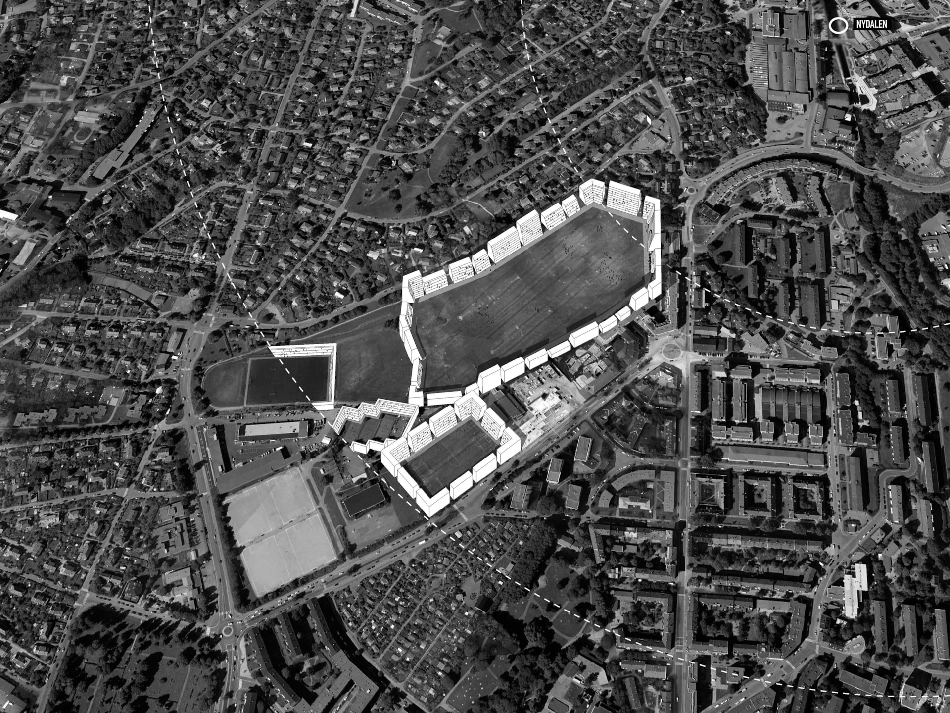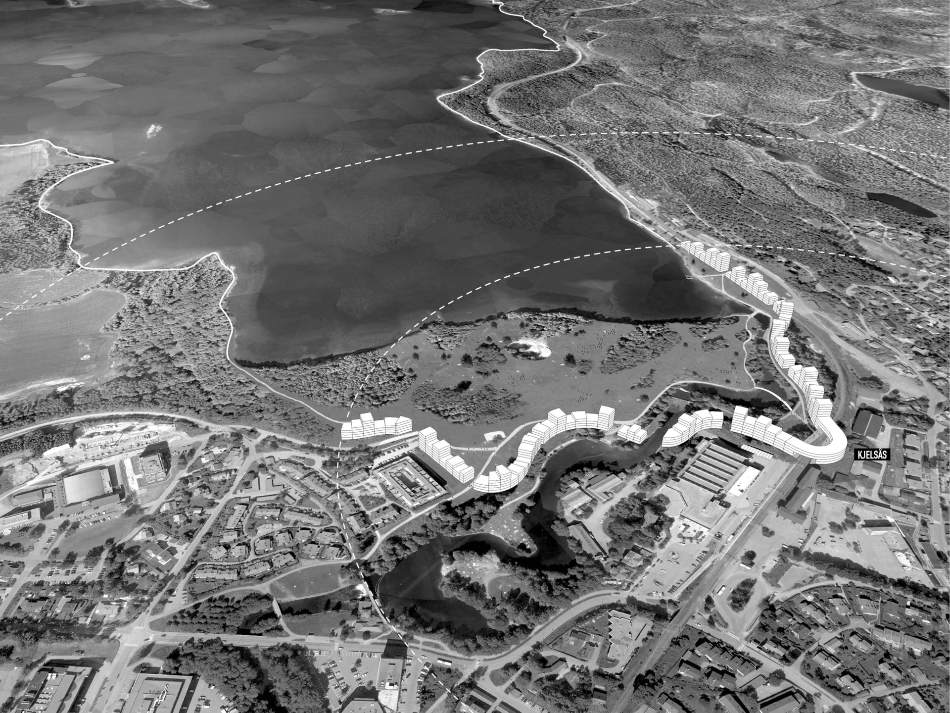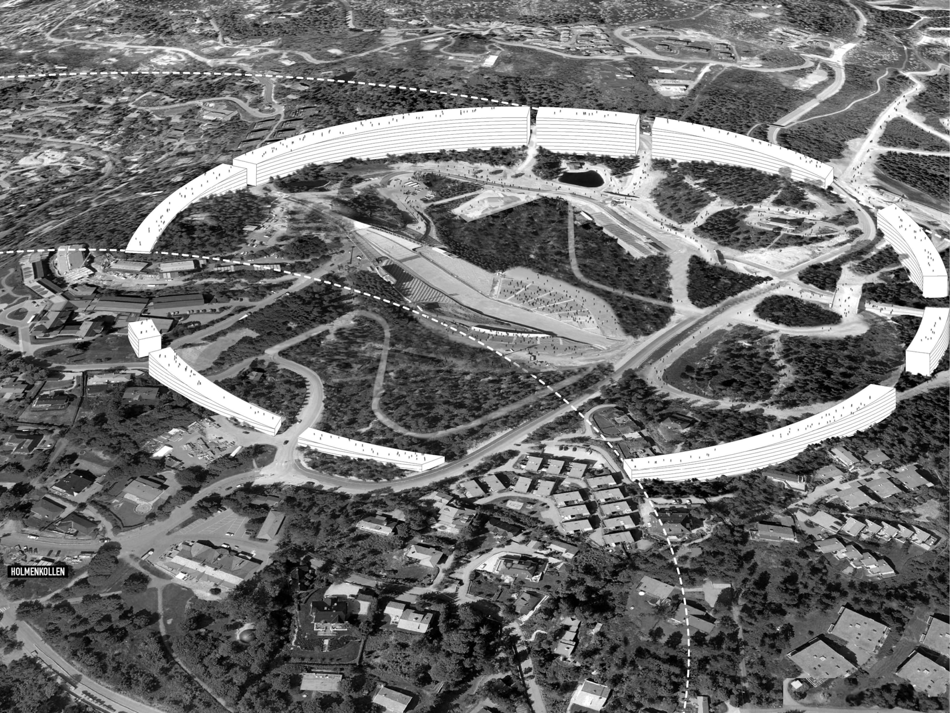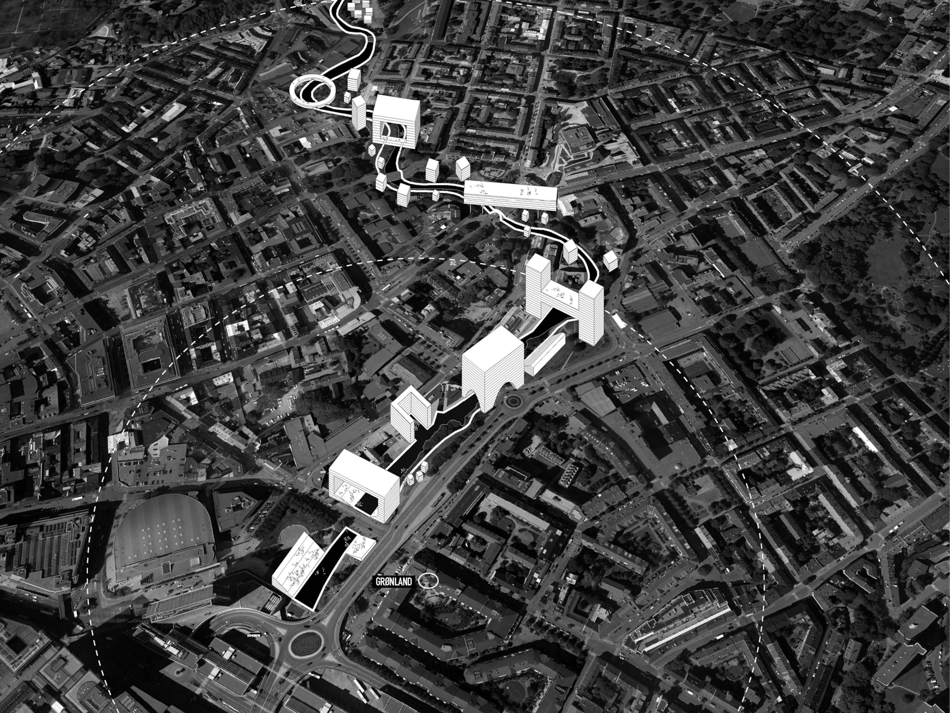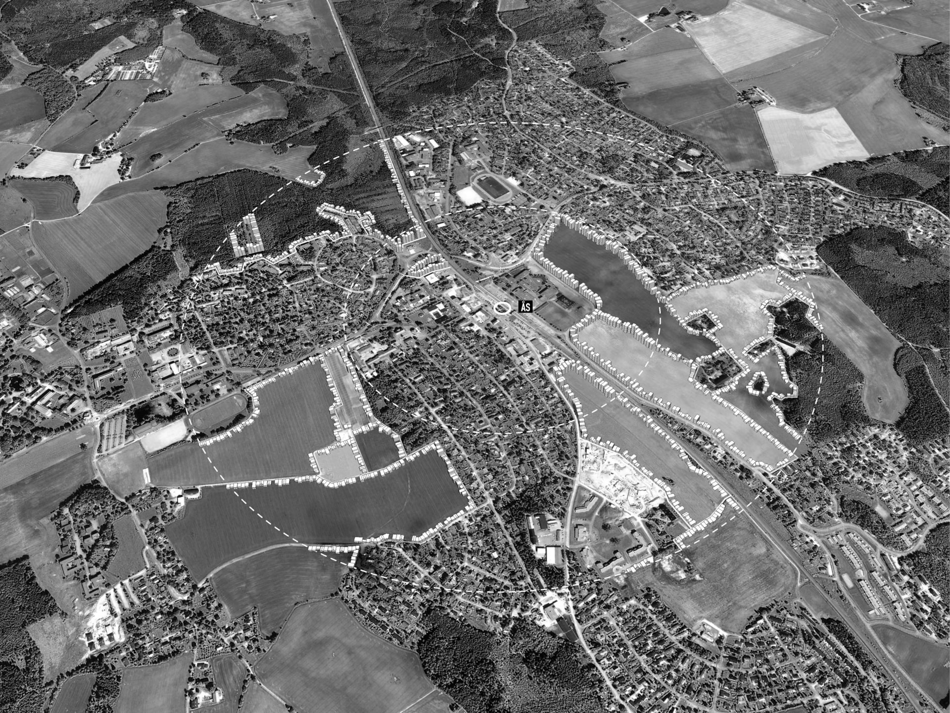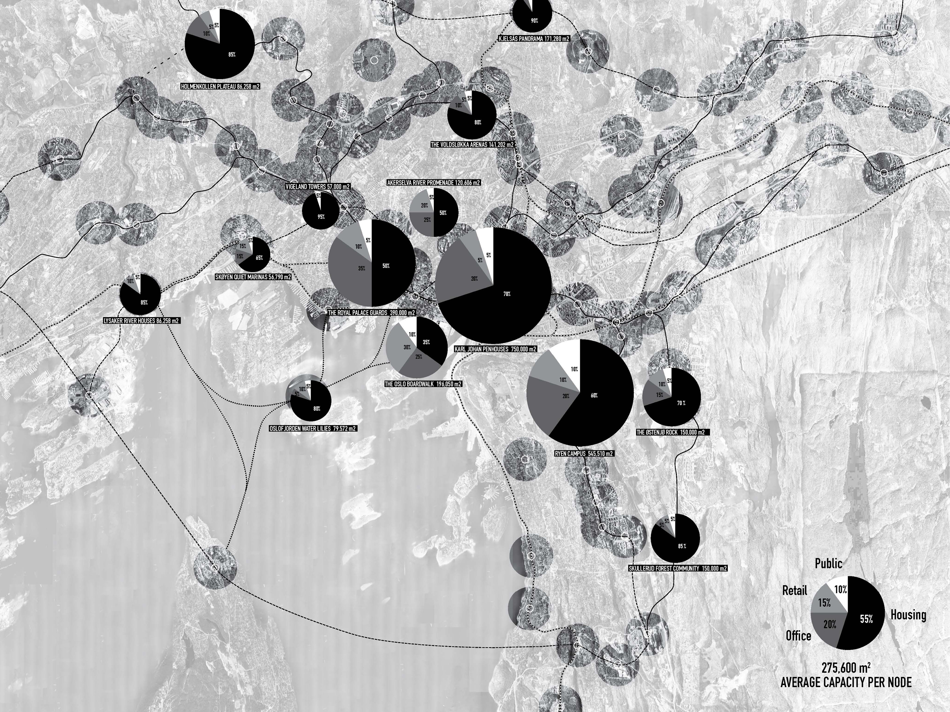
Oslo le Grand
For a long time, Oslo has been a hidden gem to the world. It has developed into a large village one might say: residents experience a high quality of life in pleasant, gentrified neighborhoods of pretty buildings, surrounded by dramatic fjord landscapes. The challenge is how to build on these virtues without burying them. MVRDV developed a densification strategy: Can Oslo become Oslo le Grand for 2050?
- Location
- Oslo, Norway
- Status
- Competition
- Year
- 2011–2011
- Client
- Oslo Kommune, Oslo, Norway
- Programmes
- Research, Master plan
Oslo has for a long time been a hidden gem of a city. It has developed into a nice, slightly introverted, high quality, gentrified, very human, maybe even cute, city with beautiful small buildings and streets, walk-able, accessible by bike, train and metro. A large village one could say, surrounded by gorgeous landscapes: the fjords, the mountains, the lakes … the European version of Vancouver, blessed with a constant top position in UNDP’s Human Development Index. This is incredibly lucky. What a quality, and relief in a planet where so much despair, mediocrity and impotence governs the worlds urban areas and developments… It would be so nice if we could achieve this everywhere, wouldn’t it?
In this, yes, let‘s be honest, somewhat luxurious position, it is not easy to avoid becoming introverted, protectionist, spoiled and to develop attitudes of xenophobia. The question is how to maintain the positive virtues. How to remain cute, while being modern, innovative and a growing city? How to remain small scale while enlarging to a regional scale?
Many areas around Oslo-city have expanded and developed into smaller cities during recent decades. How should this development continue? What relation should Oslo-city have with its wider regional surroundings? What future can be imagined for this ‘Oslo le Grand’? Can this ‘grandness’ signify more than just being big in quantitative terms, can it also be big in qualitative terms? Can the needed ‘programmatic package’ be used to maximize the relationship with its unique natural qualities and help maintain and further develop the fantastic urban qualities of the city?
Accessibility, especially through the realization of an efficient, responsible, clean future city, is mainly based on the different modes of public transport. Access does not just follow the infrastructure lines, but is clearly based on the interchange points on these lines: the nodes. How can we make better use of this existing network of nodes? Can we imagine intensifying the existing city at these points and realizing all the needed program for the future of Oslo within walking distance around these accessible transportation hubs?
By calculating travel times from and to Oslo’s Central Station we are able to give an overview of the accessibility and efficiency of all nodes and to select the ones with the most potential for development. So, what if we just divide the needed program for the development of the city until 2030 following this accessibility data– what would this ‘Fast and accessible Oslo’ look like? It would create an equal level of densification throughout city, with each node being intensified with the development of 2,155 houses (151,100m2) and 124,500m2 of other program.
By developing accessibility to nature at these nodes, a collection of strong, recognizable addresses is given to the city’s transport network. A densified node at the shoreline, the forest, the lake, the hill, the ski-jump. In addition to this, by carefully selecting further qualities we are able to mark where public transport should be intensified and where new connections should be made to an island, a valley, a view-point, etc. A series of nodes have been detailed to illustrate how existing qualities can be used and how they can be developed. Ultimately, all 100 nodes could be developed following this method, leading to an endless series of possible projects at the points where existing public transport touches the unique qualities of Oslo and transport efficiency create opportunities for the realization of absolute unique living qualities. Carefully upgrading the existing situation, the projects combine the quality of living at qualitative locations, with the accessibility of living in the city, outlining a vision for Oslo’s future developments.
Empty, transformable and underused spots within the most accessible areas around the transport nodes (based on a walking radius of 500 and 1000 meters), were identified. They have been used to develop a series of specific environments, each answering to its specific contextual situation. Each of them contributes in its own way to Oslo Le Grand. Each of them is specialized based on its location and its role in the city.
Together they form a palette of development to attract specific program, investments and inhabitants. The nodes start to work together as a collection enriching the city. They create specific environments and absolutely unique living qualities, where the existing efficiency of the transport system creates opportunities for the realization of new program, each contributing to the efficiency, sustainability and green profile of Oslo Le Grand in its own way.
The proposal shows the potential of carefully upgrading of the existing situation and intensification of underused spots within the vicinity of public transport. It proves that it is possible to densify, intensify and strengthen the city, mainly within its existing boundaries. It illustrates that the needed ‘programmatic package’ for the coming decades can be used to maintain and further develop the great urban qualities of the city. A base for the further development of Oslo- Le Grand.
Gallery
