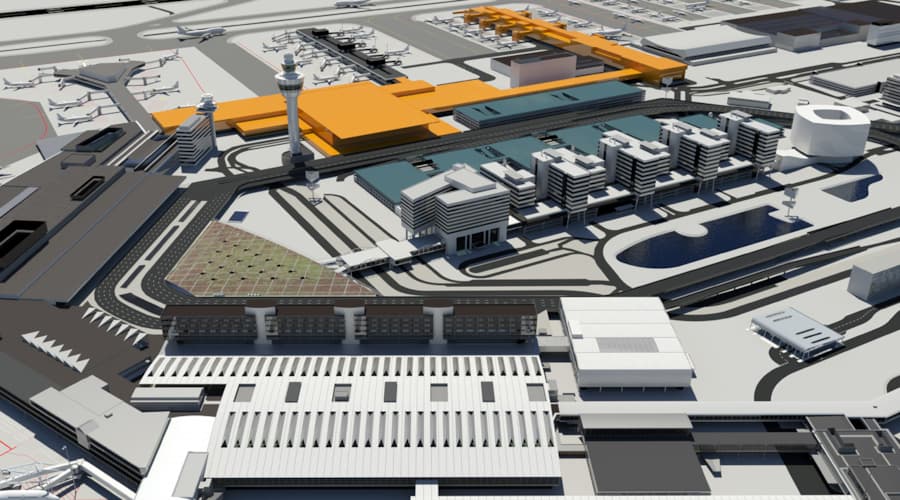
Schiphol Airport Terminal Area A
MVRDV, KPF and Meinhardt who together formed the Area A Alliance, are proud to share their vision for a new 100 500m2 terminal at Amsterdam Airport Schiphol, which was awarded second place in the design competition. The proposal is passenger-centric affording a clear overview from start to finish,on the departure level as well as on the arrivals level, where specific squares enhance a strong sense of place.
- Location
- Amsterdam, Netherlands
- Status
- Competition
- Year
- 2017–2017
- Surface
- 100500 m²
- Client
- Royal Schiphol Group
- Programmes
- Infrastructure, Airport
- Themes
- Architecture, Public, Sustainability
Key ingredients of MVRDV, KPF and Meinhardt’s vision for the 100,500m2 terminal at Amsterdam Airport Schiphol are a strong linearity, a clear organization of the ‘polder’ grid, internal transparency, views to the Dutch skies and a series of specific programmatic ‘squares’ that all contribute to creating pleasant and stimulating passenger experiences.
The proposed terminal allows for unobstructed views towards the aeroplanes from check-in to take-off, achieved by positioning all functions in a logical order inspired by the linearity of the flying process.
The arrival and baggage halls offer equally expansive views. Characterized by the same clarity and brightness of the departure lounges, passengers are encouraged to step through a ‘slice’ of the Dutch landscape, visually connecting these two usually separated spaces.
The design builds upon Schiphol’s historic DNA. Schiphol’s first major development in 1967 was a perfect mix of the heroism of flying and understated Dutch rationalism. Architect Duintjer celebrated the passengers escape to the sky, lifting off from the horizontal linearity of the Dutch landscape. The terminal followed a clear set of design principles that until today define the unique physical appearance of Schiphol: well-structured and human-scaled spaces, materialized in a timeless manner.
Combining different areas of expertise and experience MVRDV collaborated with architects Kohn Pedersen Fox Associates (KPF) and engineering firm Meinhard. The team put together a convincing proposal that came in second after Dutch office KAAN Architecten.
Gallery
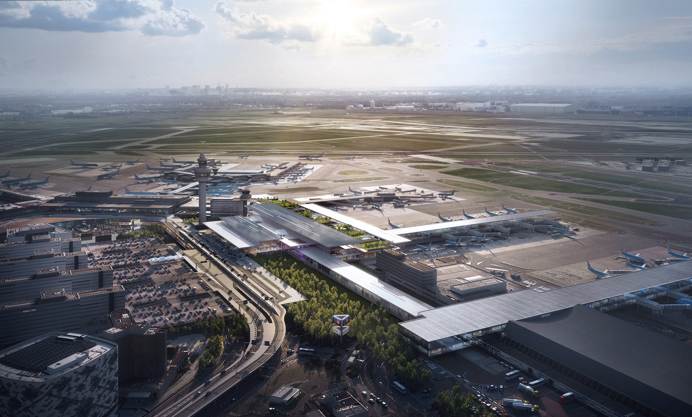
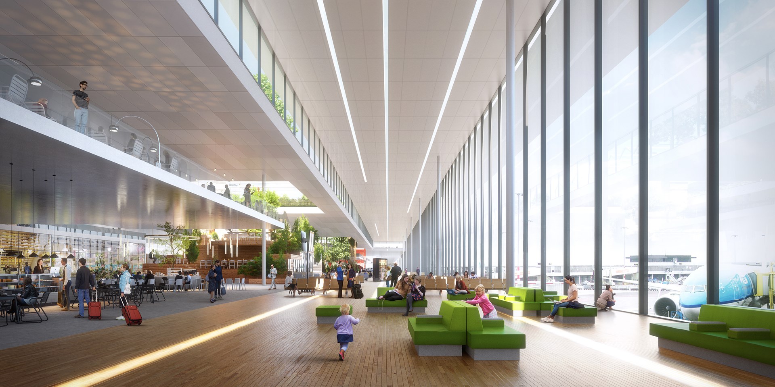
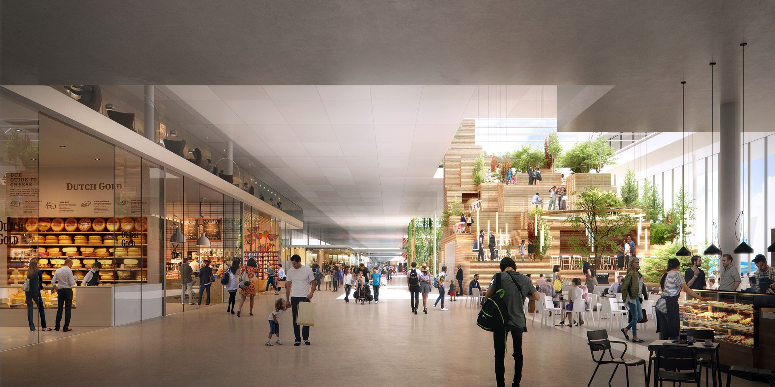
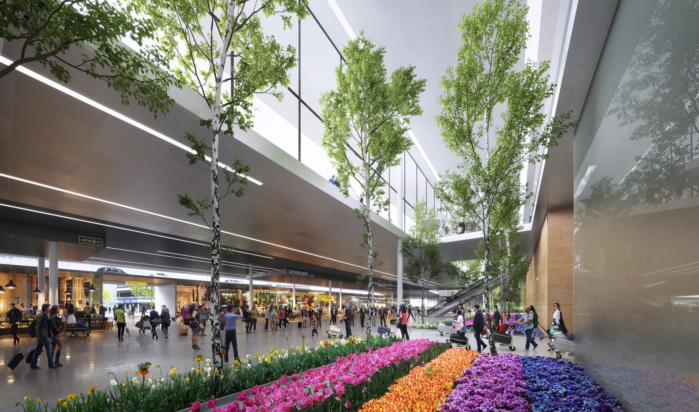
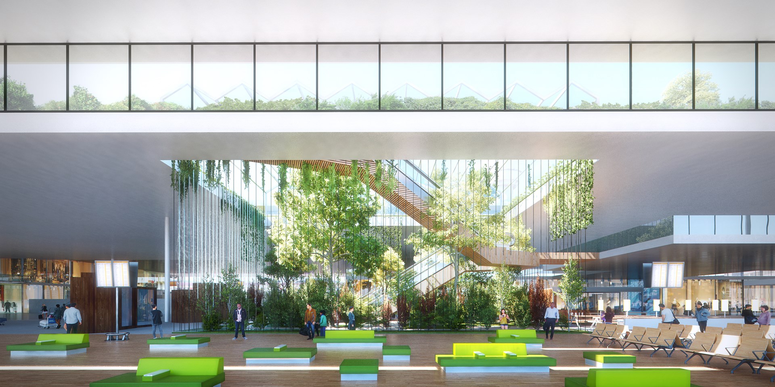
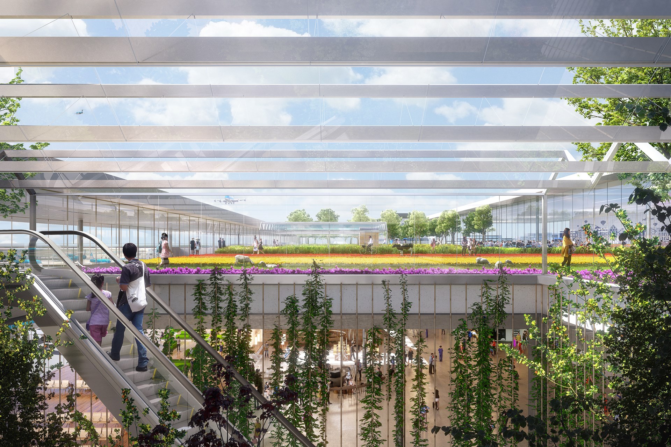
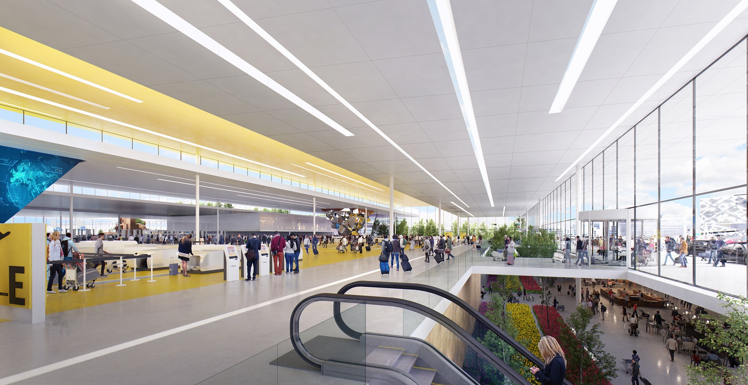
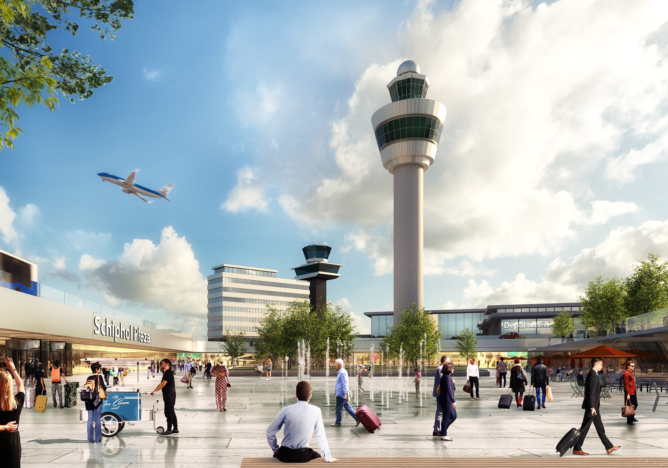
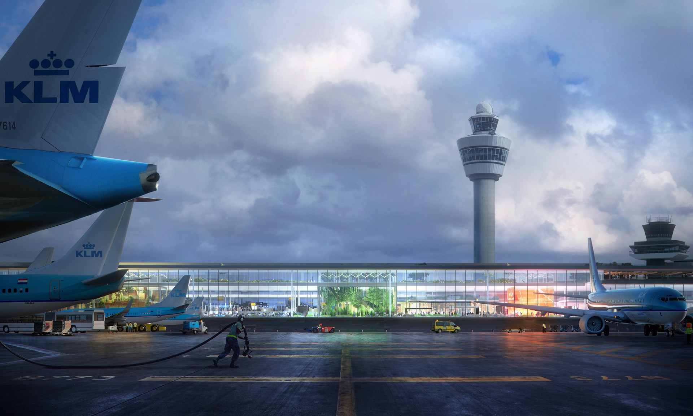
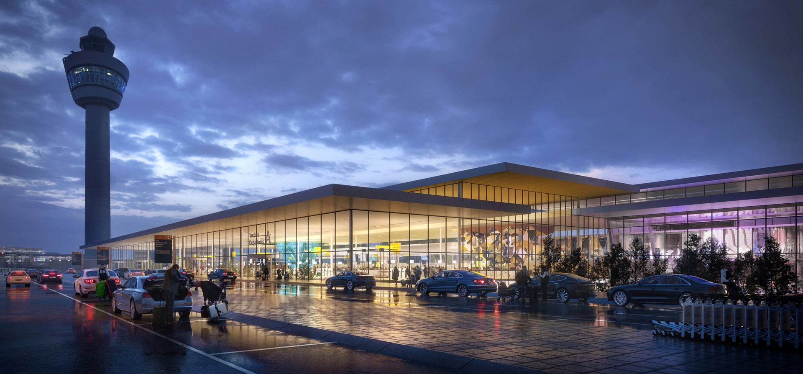
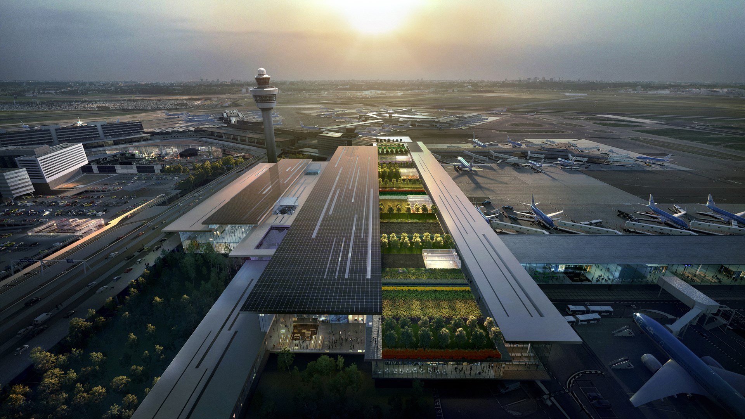
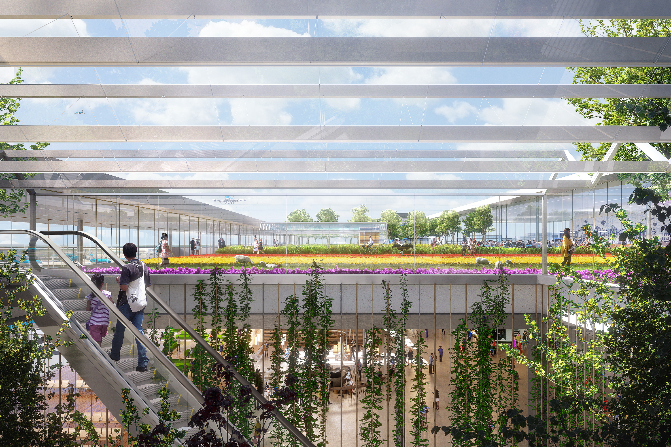
Credits
- Architect
- Principal in charge
- Partner:
- Jeroen Zuidgeest
- Design team
- Strategy & Development
- Copyright: MVRDV
- Partners
.jpg?width=900&height=500&quality=75&mode=crop&scale=both)
