
Zhangjiang Future Park
- Location
- Shanghai, China Mainland
- Status
- Design
- Year
- 2017–2018
- Surface
- 56000 m²
- Client
- Zhangjiang Group Co. Ltd.
- Programmes
- Theatre, Cultural, Bar-restaurant, Sports
- Themes
- Architecture, Public, Urbanism, NEXT, Culture
Zhangjiang Hi-Tech Park was established in 1992 as a site for business enterprises, R&D companies and educational institutions who operate within the world of high-technology and innovation. Over time many national and international companies have chosen to settle there and today there are approximately 4000 companies and over 100,000 workers in the area.
Besides being a business and industrial park, it is also a residential neighbourhood for the workers’ families. The Zhangjiang community is thus constituted by highly educated people who work and study in the area. The goal of this project is to provide the community with public facilities that are lacking in the area: a social centre where people can meet, gather, talk, learn, play and enjoy each other’s company in a high-quality and beautiful setting.
MVRDV's proposal aims to establish a new urban complex that expresses both Zhangjiang’s current character and its future ambitions. Zhangjiang Future Park will be located on an island at the intersection of valuable green areas and water bodies. The concept is born from the desire to combine nature, culture and entertainment in a manner that does not just provide the area with services but renders it a recognizable and popular destination.
This aspiration lies at the core of the proposal and sees the integration of high-quality public space and leisure activities into a park setting. Zhangjiang Future Park marries the tranquility of a natural setting with the intense excitement of a city centre.
The project exists as a vertical layering of these two conditions. Park lawns and urban plazas are set at two different levels and have very different and recognizable characters. They are connected by multiple paths that allow visitors to easily move from one to the other. Together they form a flexible, hybrid morphology that responds to the needs of the Zhangjiang community.
The complex is formed by four large public buildings, a library, an art centre, a performance centre and a sports centre. Together they offer an outstanding array of cultural and entertainment services all within short walking distance of one another.
The library will display books through its glass facade and welcome visitors into a large atrium. The atrium works as an extension of the plaza, offering a space for socialization and reading. The upper terraced floors are reserved for reflection and concentration as both noise and light are attenuated by contained and smaller spaces. A total surface of 10000sqm will offer specific sections for children’s literature, comics, magazines and a multimedia collection.
The art centre will provide space for temporary exhibitions and a small collection of paintings and sculptures. The entire 5 000m2 will overlook the central space: an atrium that connects the entrance hall to all levels and rooms. Users will be guided by stairs, escalators and tribunes to visit and enjoy every floor whilst surrounded by art and natural light.
The performance centre invites users through a common atrium to two theatres: the largest, seating 700 people, will host large productions of plays and concerts whilst the smaller theatre will seat 300 people and will be used for youth shows and minor events. A total surface of 10,000m2will offer spaces for music, lectures, dining and relaxing.
The sports centre offers two main activity areas related to water sports and ball games respectively. A common entrance leads to both the Olympic swimming pool and the multifunctional sports hall. The 10,000m2 of sports facilities is exposed to the landscape and natural light, making an indoor match feel like an outdoor event.
The building volumes blend gently into the landscape; imbuing the park with life and activity. Multiple access points converge towards a main central square affording visitors with a different experience of the site. The design proposal forms an intriguing silhouette, a recognizable collection of buildings that emerge from the park: a break in the landscape that produces urban life. People are able to walk not just around the buildings but on top of them blurring the distinction between built form and landscape. More than just a lively addition to the park activities the programming of the green roofs relates to each building’s function.
The project has the ambition and potential to become a social catalyzer not just for the district of Zhangjiang, but for the city of Shanghai.
Gallery
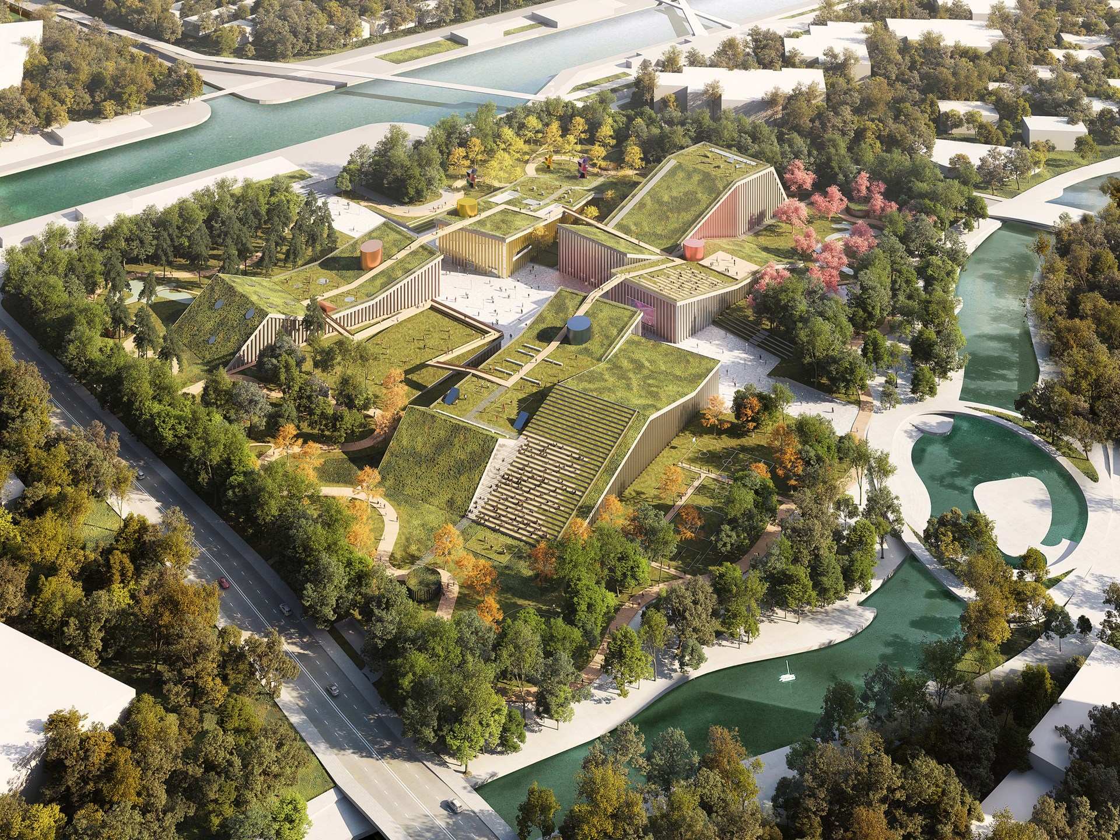
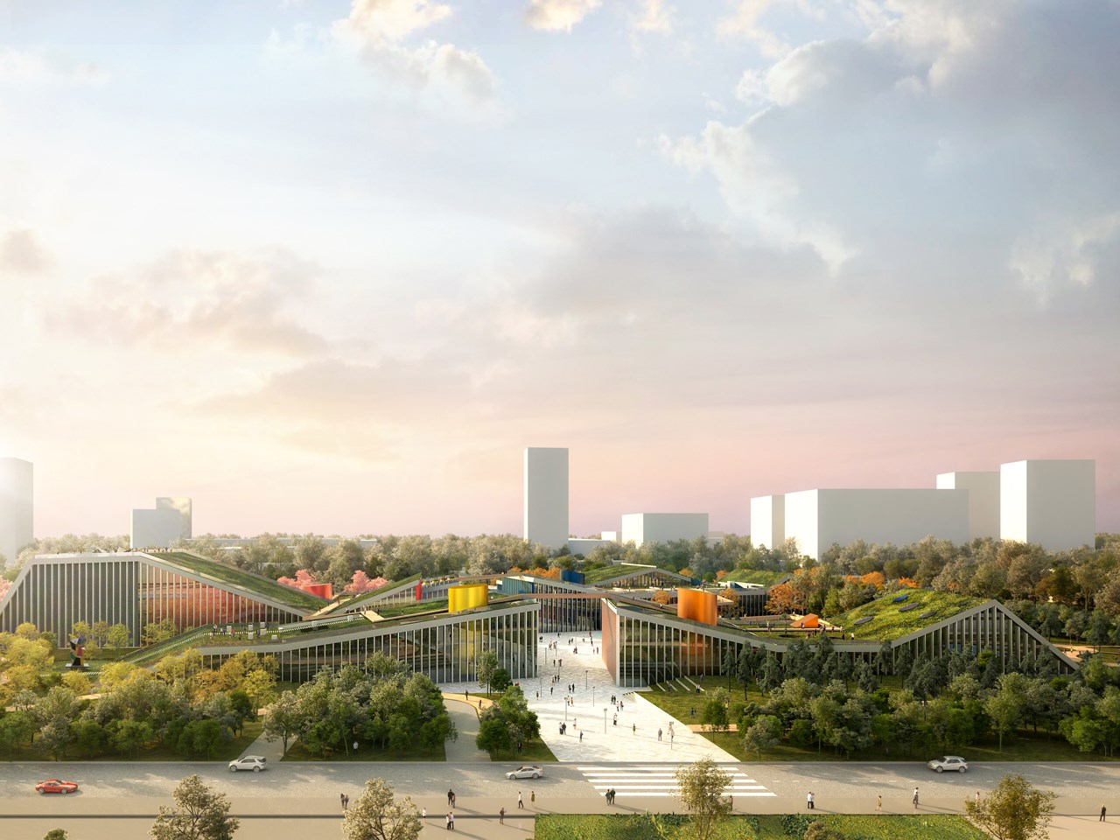
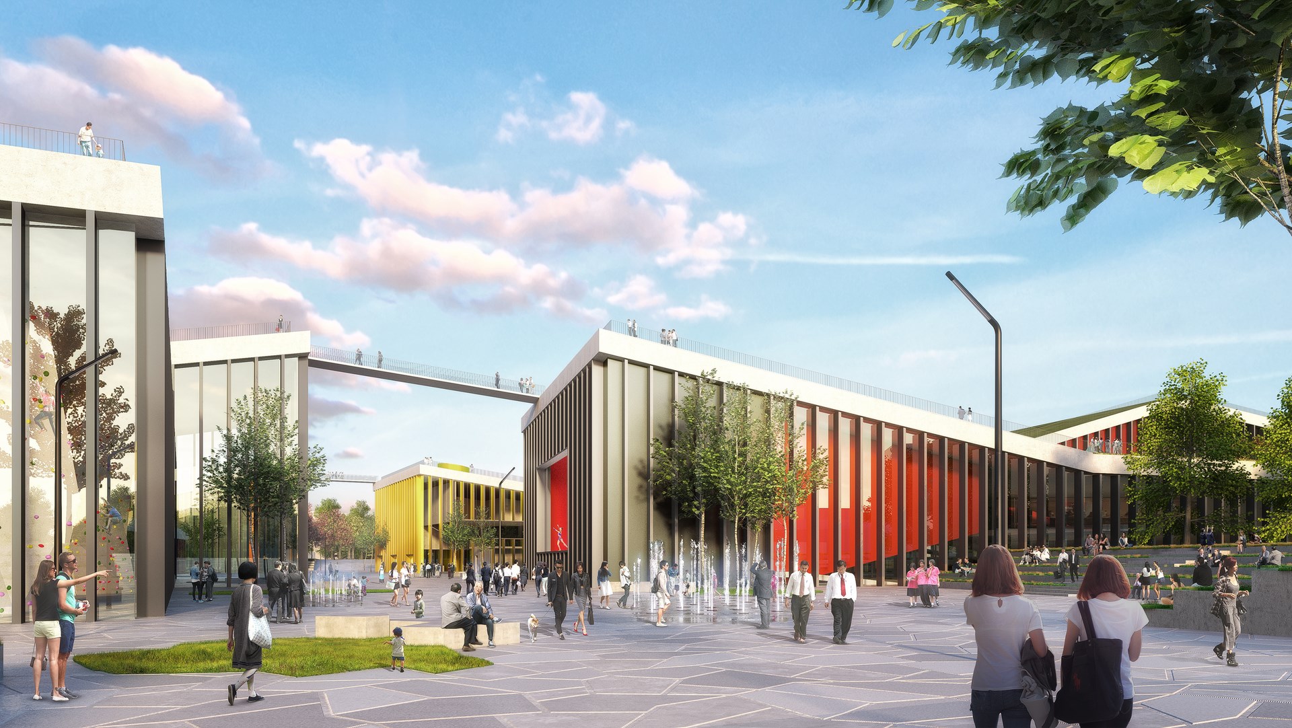
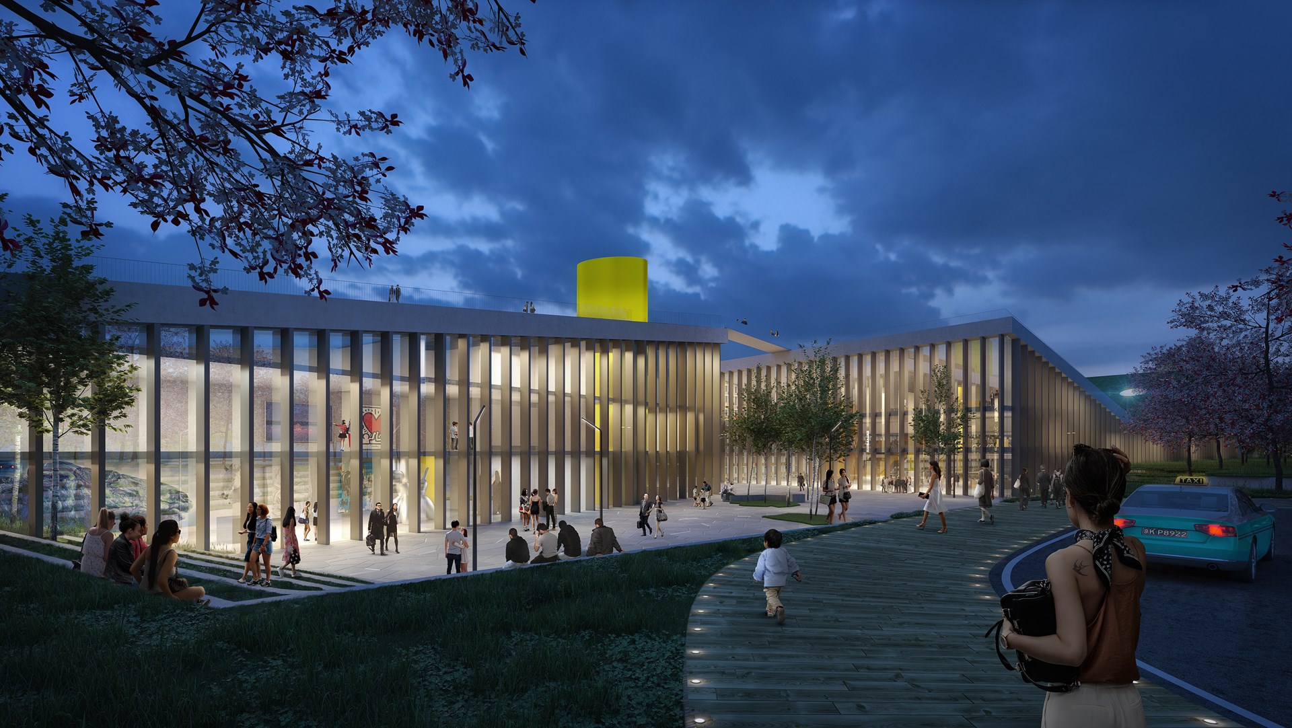
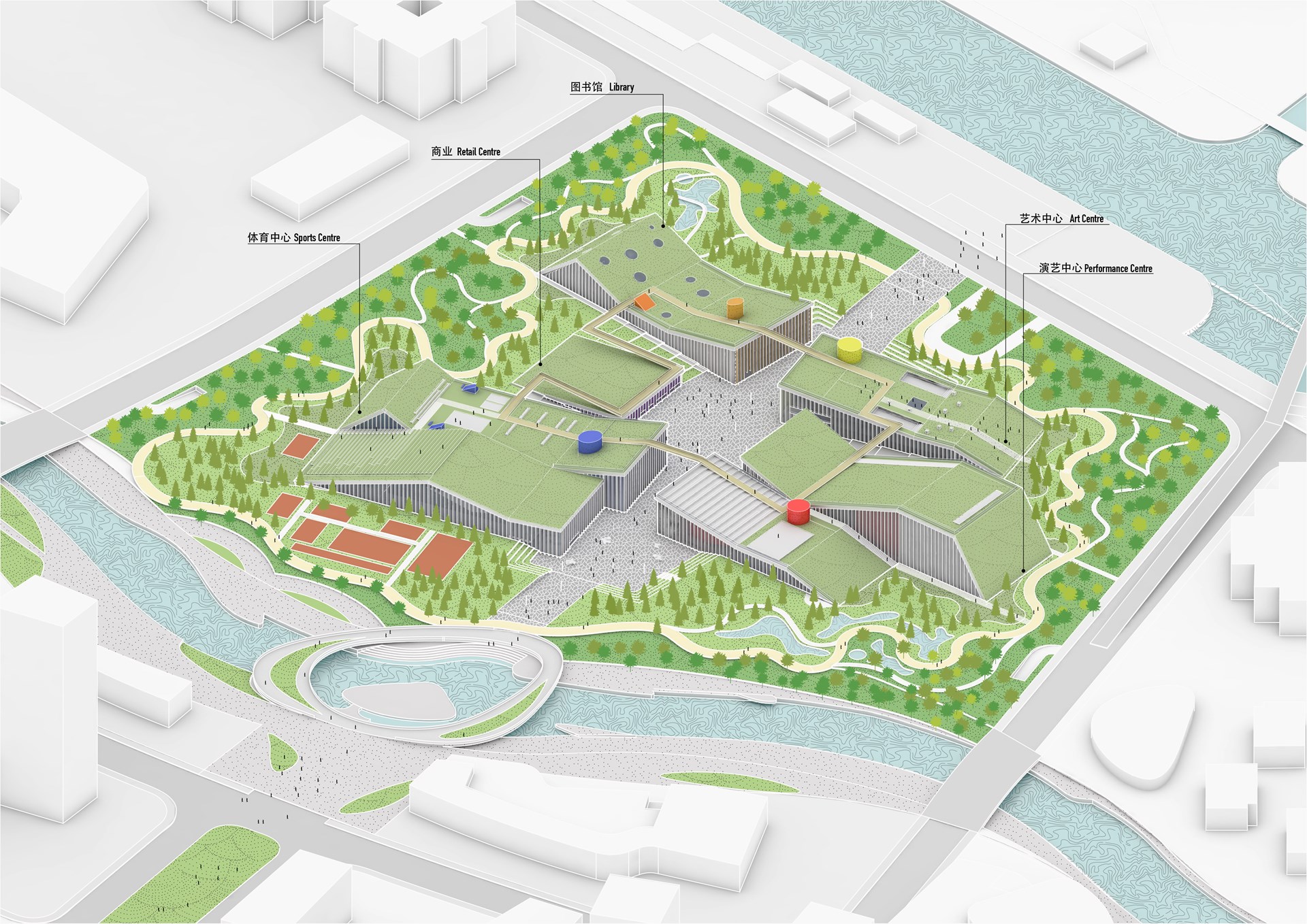
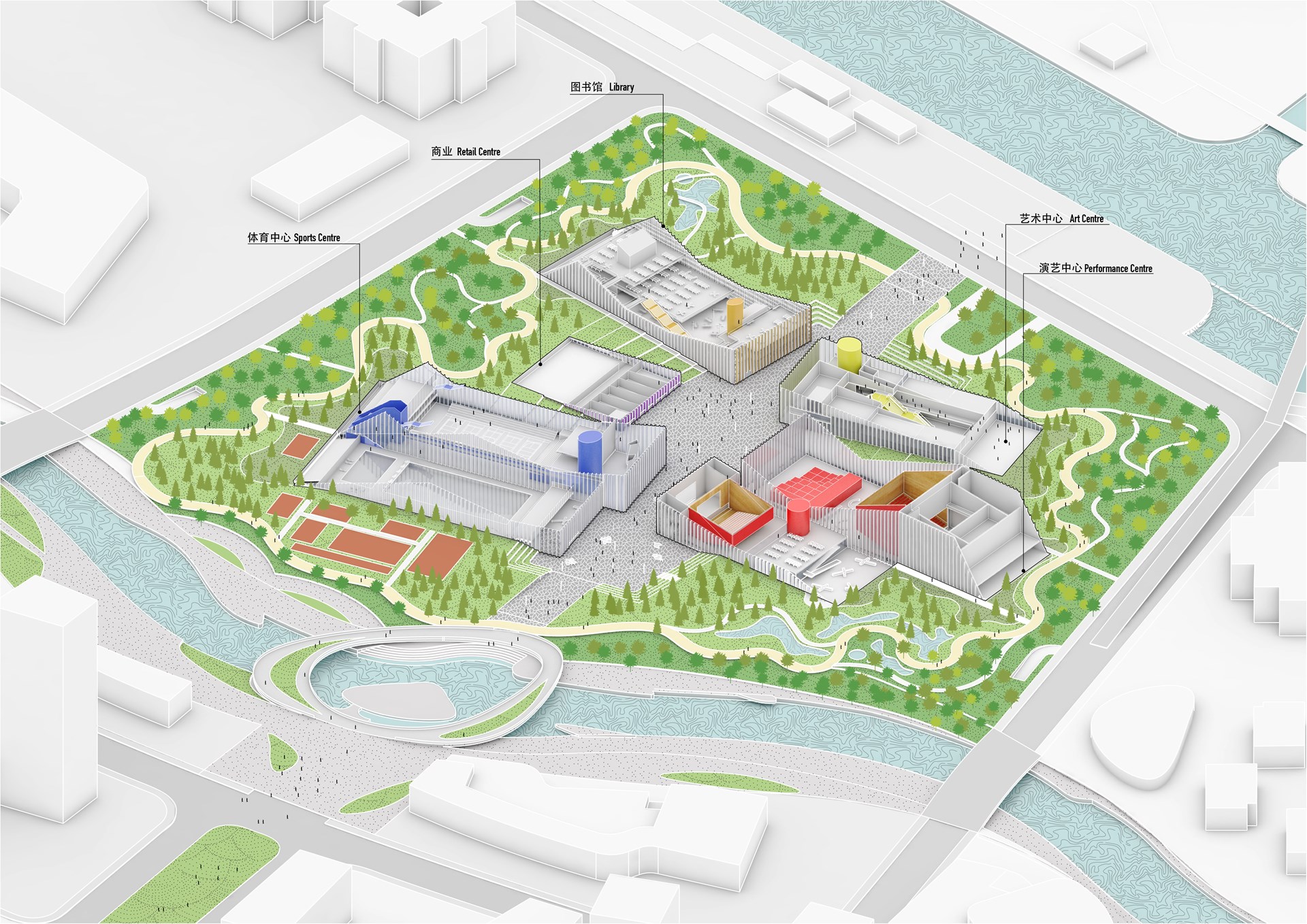
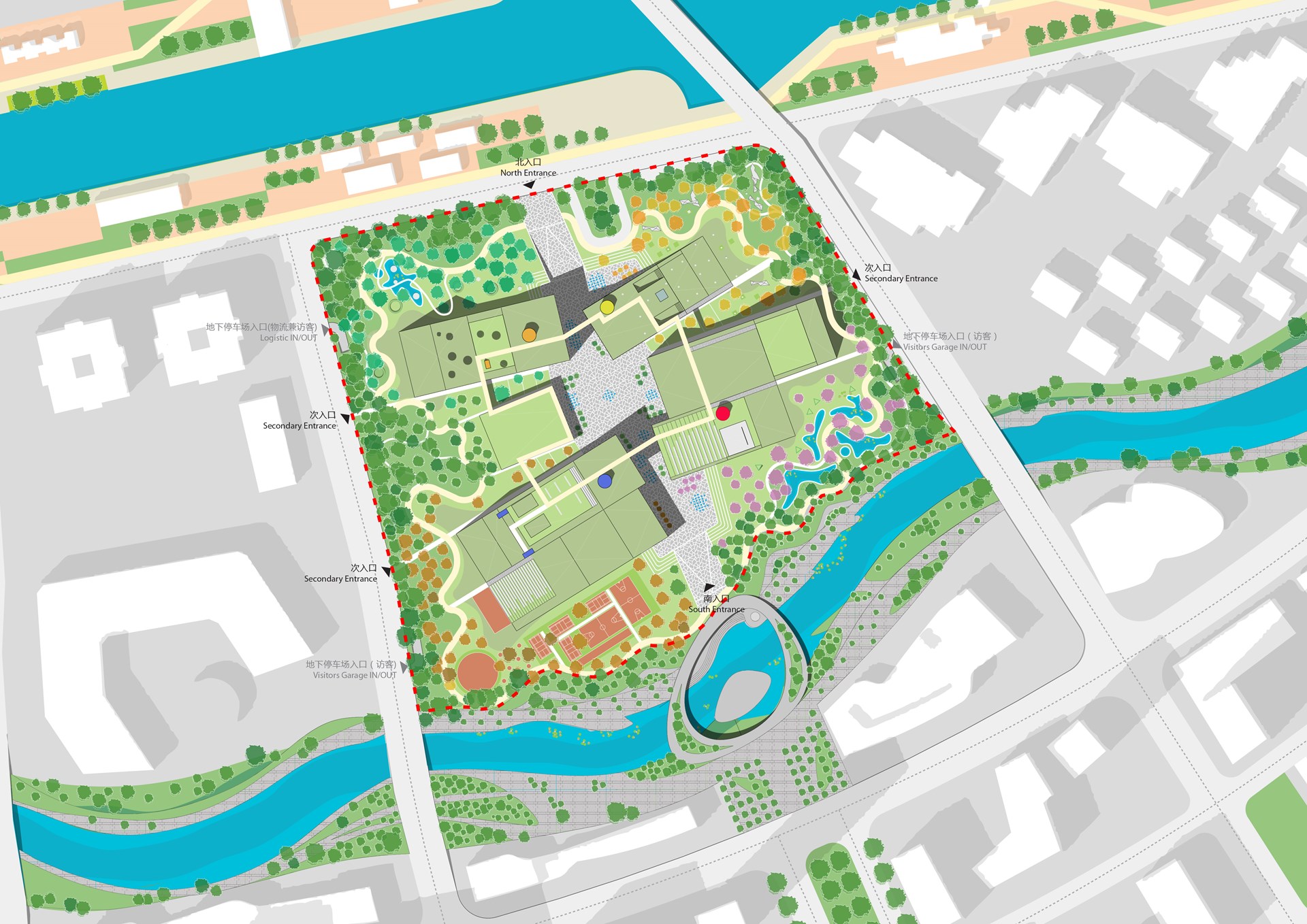
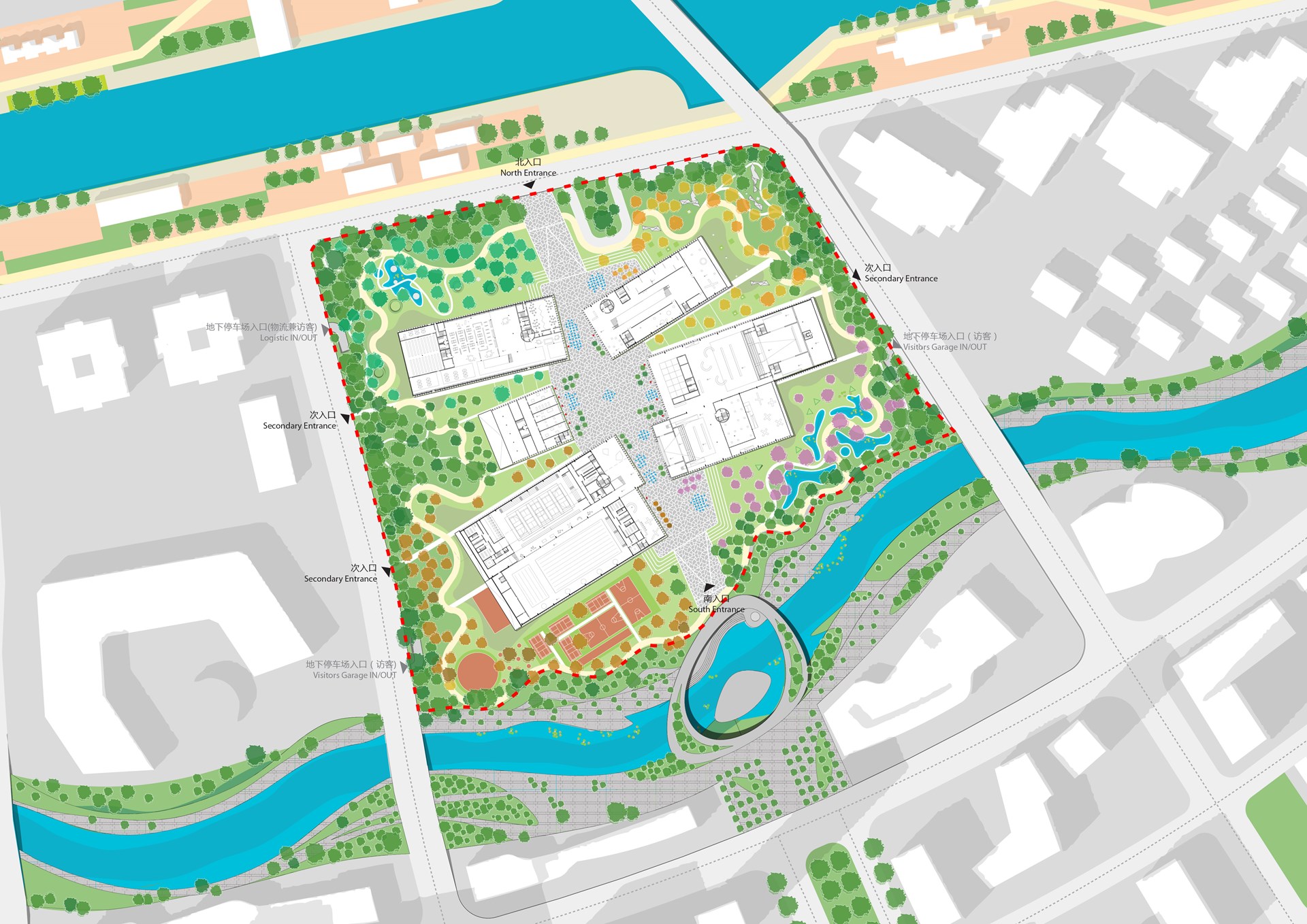
.jpg)
Credits
- Architect
- Principal in charge
- Partner
- Design team
- Visualization
- Strategy & Development
- Copyright: MVRDV
.jpg?width=900&quality=75)