
Bagneux
The creation of this new neighbourhood is seen as an opportunity to reshape the public space while offering a respectful density toward the various context surrounding the site; from the industrial areas in the north to the residential area in the south. As a transversal theme, we developed a set of urban farming tools to face the increasing demand for locally produced food in a future metropolitan area. The Bagneux project was part of a group competition Inventons la Métropole du Grand Paris.
- Location
- Bagneux, France
- Status
- Competition
- Year
- 2017–2017
- Surface
- 27800 m²
- Client
- Emerige, Kaufman & Broad and Coopimmo
- Programmes
- Residential, Cultural, Wellness, Master plan
- Themes
- Architecture, Housing, Sustainability, Urbanism
The Blanchard-Croizat-Fortin urban plan raised the challenge to develop 28 000m2 of housing and activities, on four separate plots, articulated around a busy boulevard of Bagneux, in Paris’ south suburb.
Even if the heart of Bagneux will be accessible by 2020 with the fast train Grand Paris Express, the site Blanchard-Croizat-Fortin, located in the outskirts, is today mostly connected to the capital through the “coulée verte”. This green soft mobility path deviates through the sites ‘heart’, offering to continue the surrounding landscape with a collection of public gardens into the future neighbourhood.
The conservation of the memory of the site becomes a priority within this proposal. A maximum of materials extracted from the deconstruction of the old is kept and recycled. Moreover, the main concept is based entirely on reusing the footprint of the existing plots to design the future master plan.
Since the site is composed of private parcels which will not become available simultaneously, this system allowed a phasing flexibility. The insertion of the ‘future’ neighbourhood in the footprint of the old, act as a framework for the shape of the buildings that will sit on them and gives rise to a wide variety of shapes and forms. A ‘neighborhood’ of different typologies, with generous pedestrian alleys that both connect and define the architecture of this village landscape.
Within this lively atmosphere sits a new cultural arts centre. This is set on the exact location of the old studio of the local Artist Albert Ferraud; a tribute to his ethos of ‘recycling’ and popular art.
This increase in housing density on the site is devised together with the implementation of a spectrum of urban farming solutions on different scales. On the city scale, the creation of a new Farm Lab, embodied in a green tower, creates a landmark for the users of the “coulée verte” and offers a new source of local food production and animation for the inhabitants of Bagneux. On the domestic scale, through 8 building families, the masterplan proposes new potentials in farming. All opportunities are explored to support the possibility for residents to grow their own food.
Each apartment has access to sunny oriented gardens, roofs or outdoor spaces. It could be either shared or private. A wide range of gardening-tool catalogue has been designing by combining classic facade plug-ins with gardening facilities. “Pot-balconies”, “planter-windows”, “aromatic-loggias” or “tomato-greenhouse” create a singular architecture to this masterplan.
This not only supports and promotes self-production and sustainable living, by providing the residents with generous outdoor spaces it also elevates the living quality, while promising a better standard in collective living.
Gallery
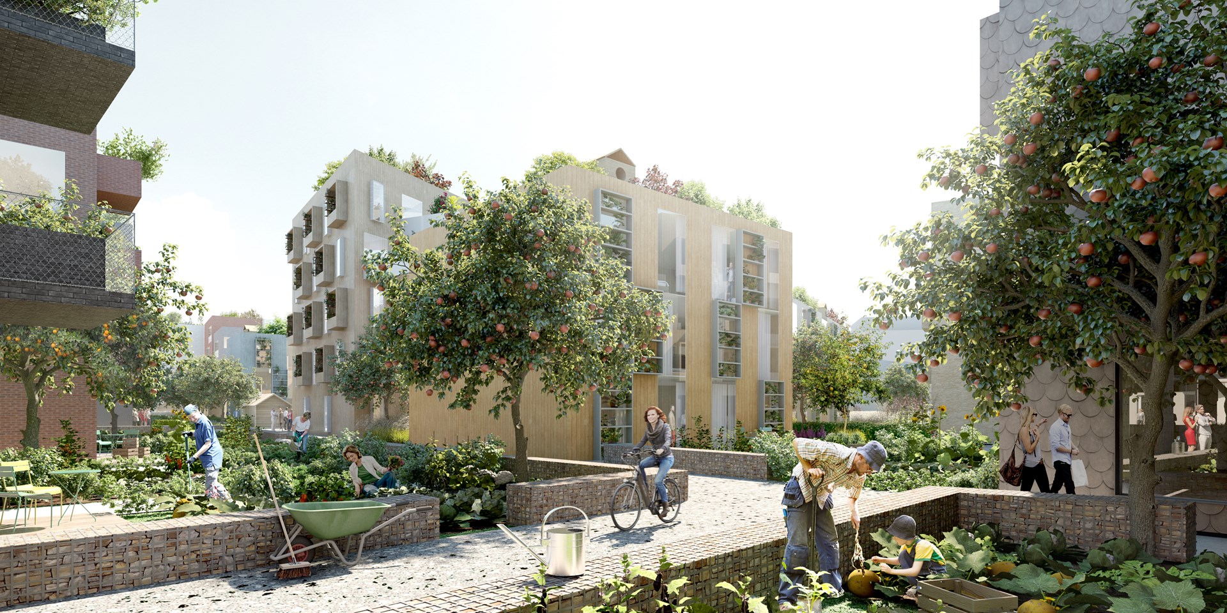
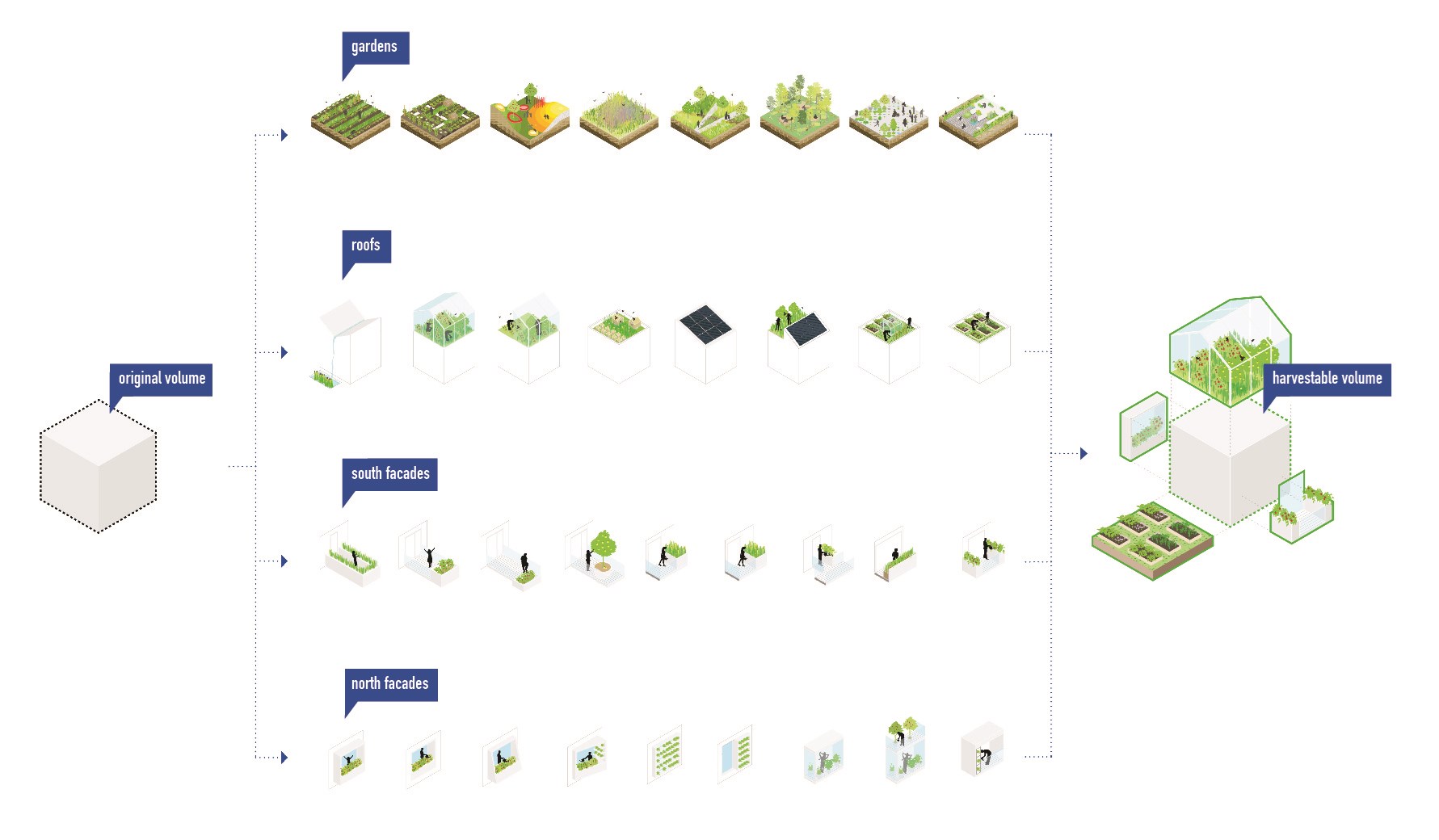
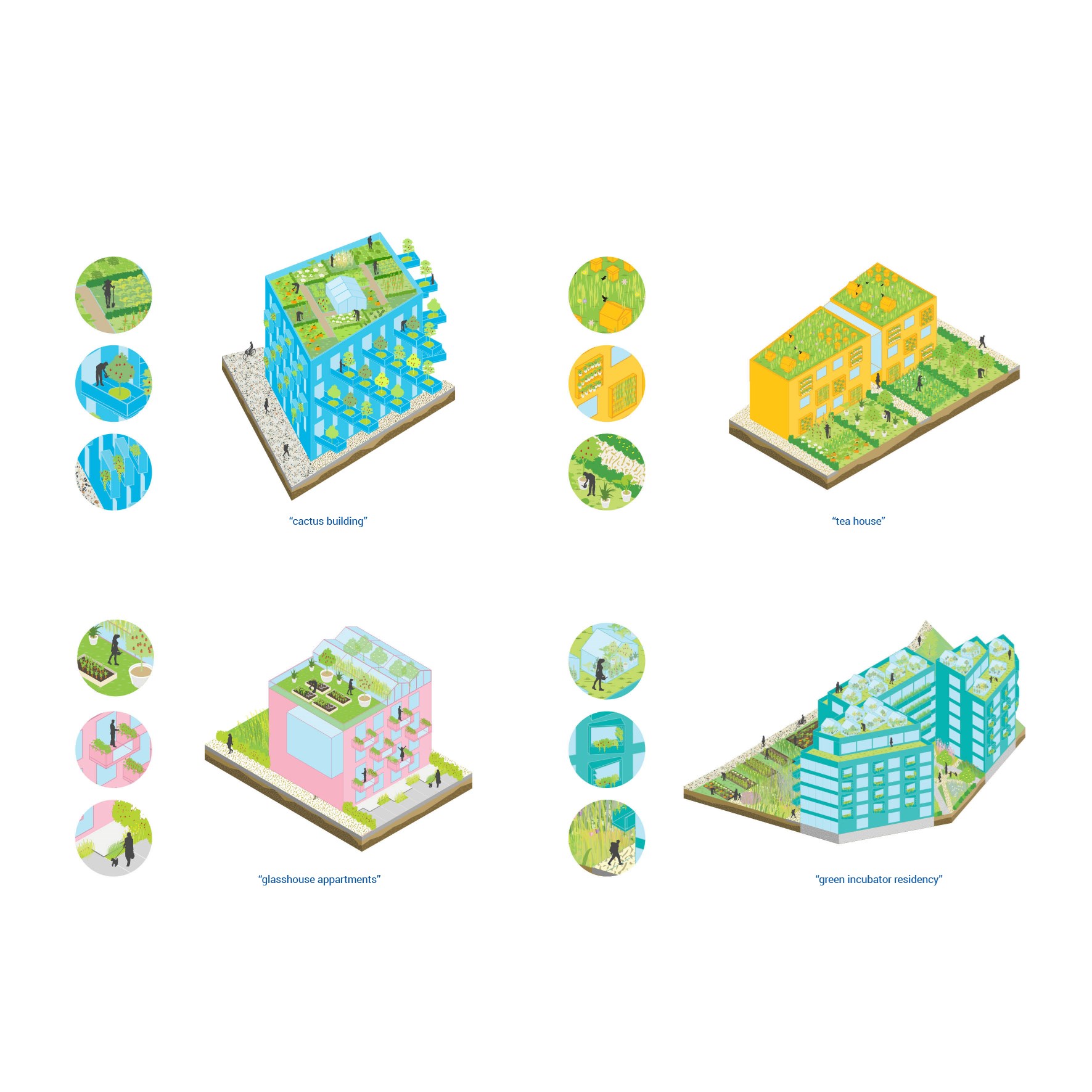
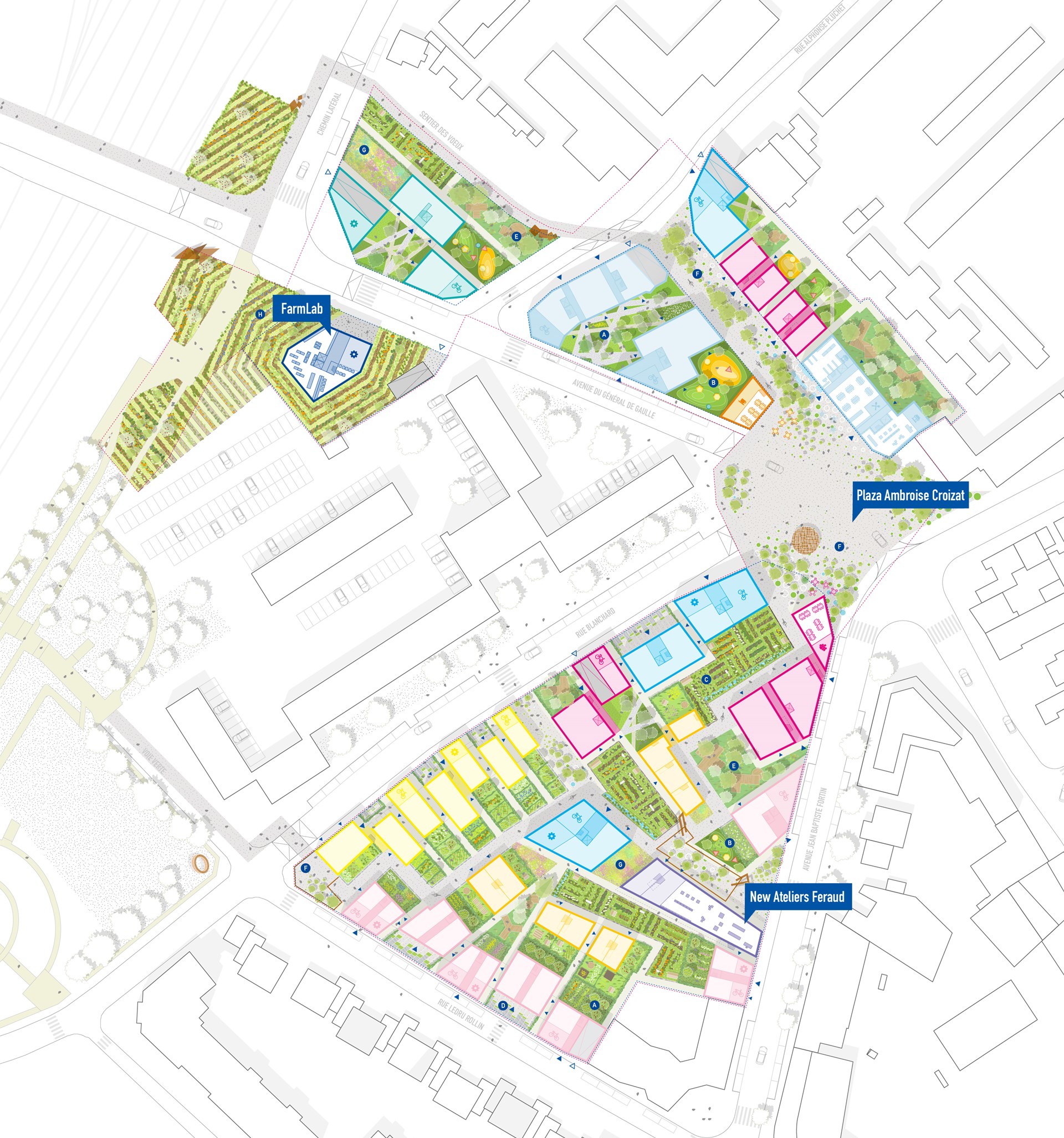
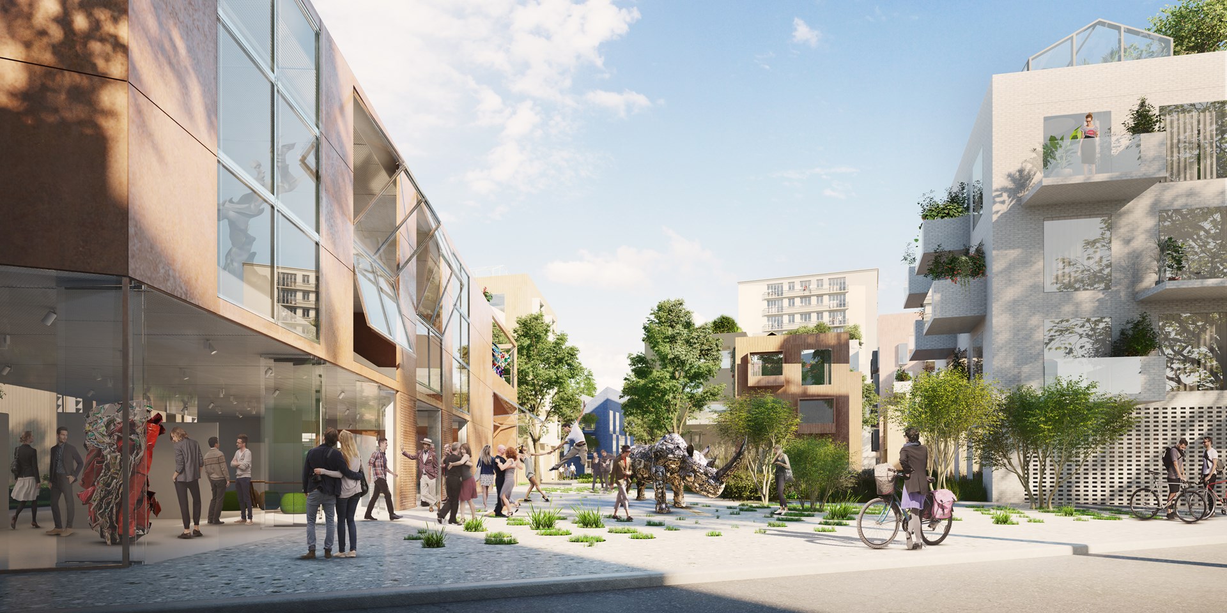
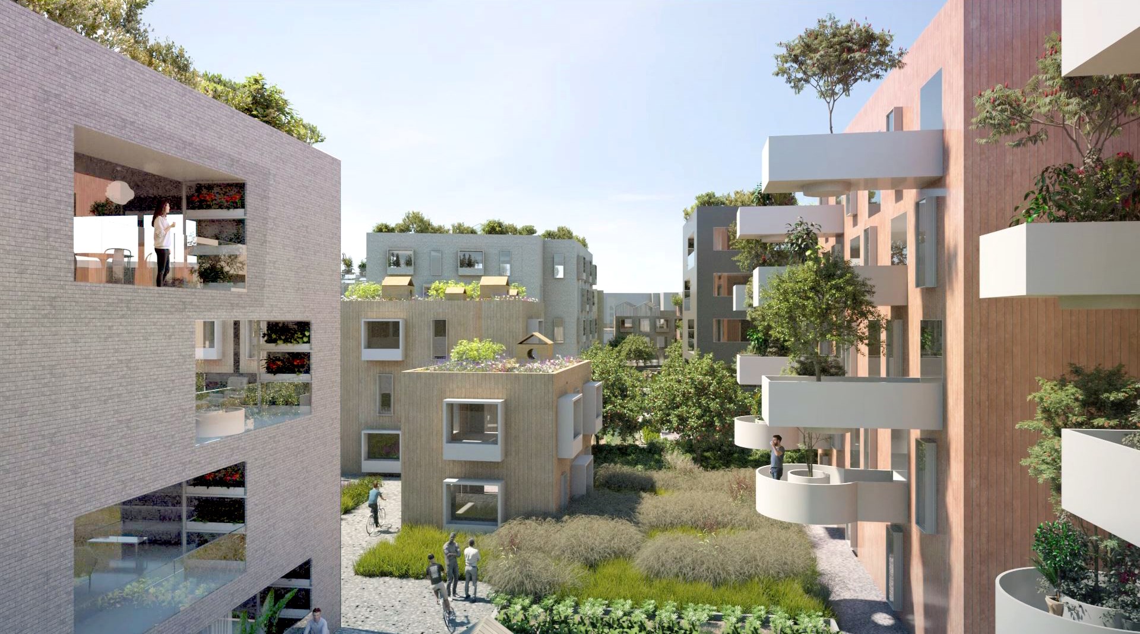
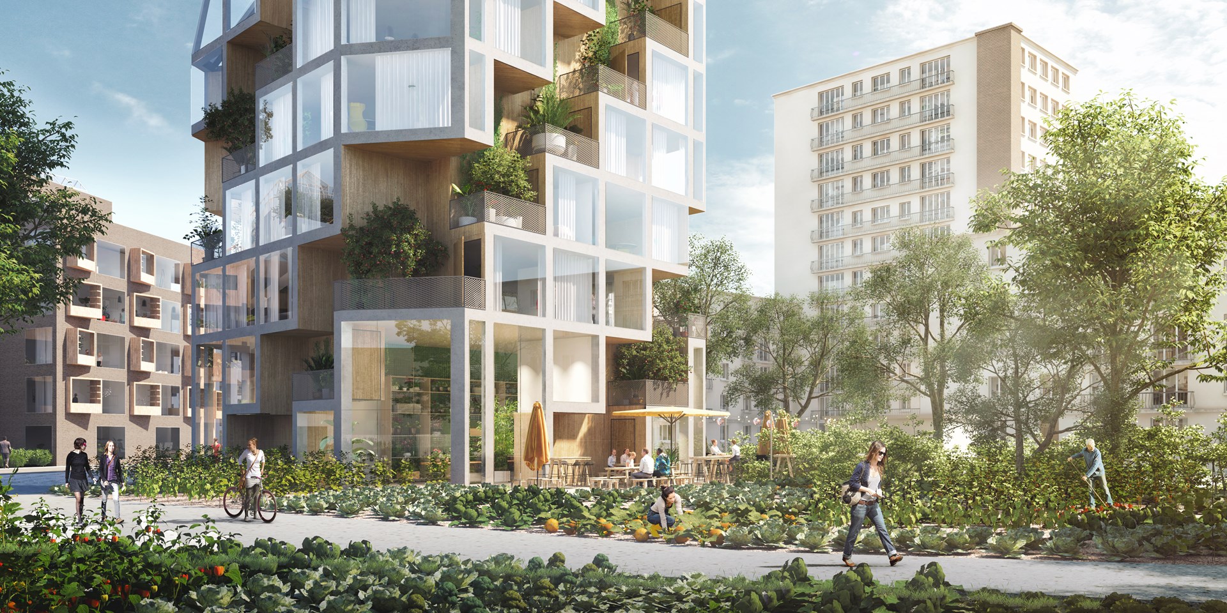
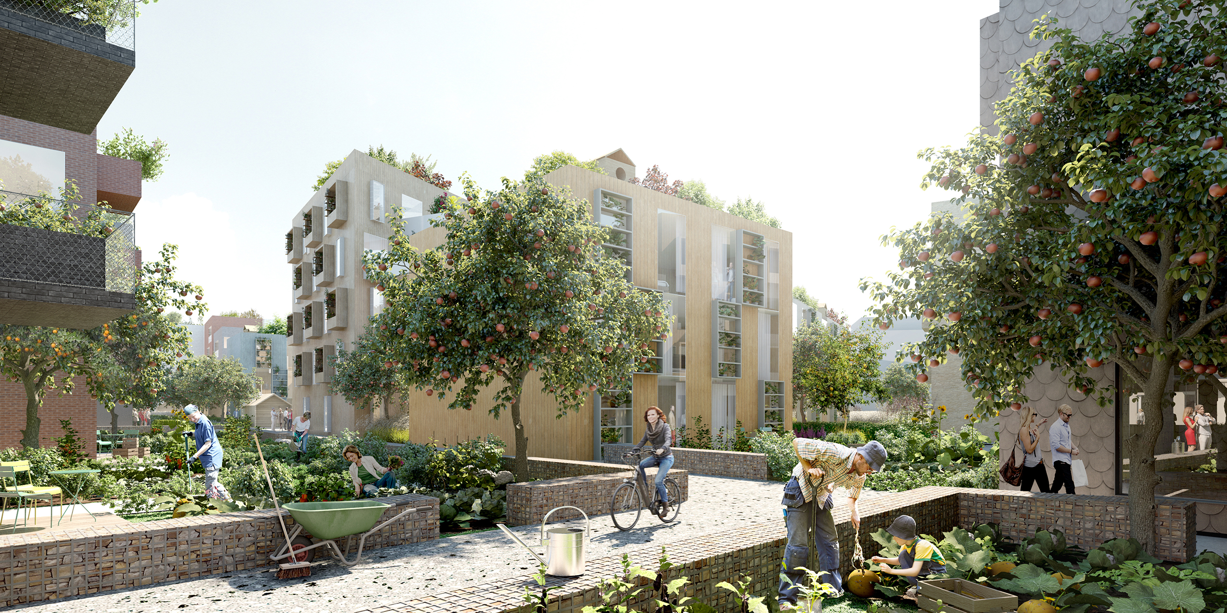
Credits
- Architect
- Principal in charge
- Design team