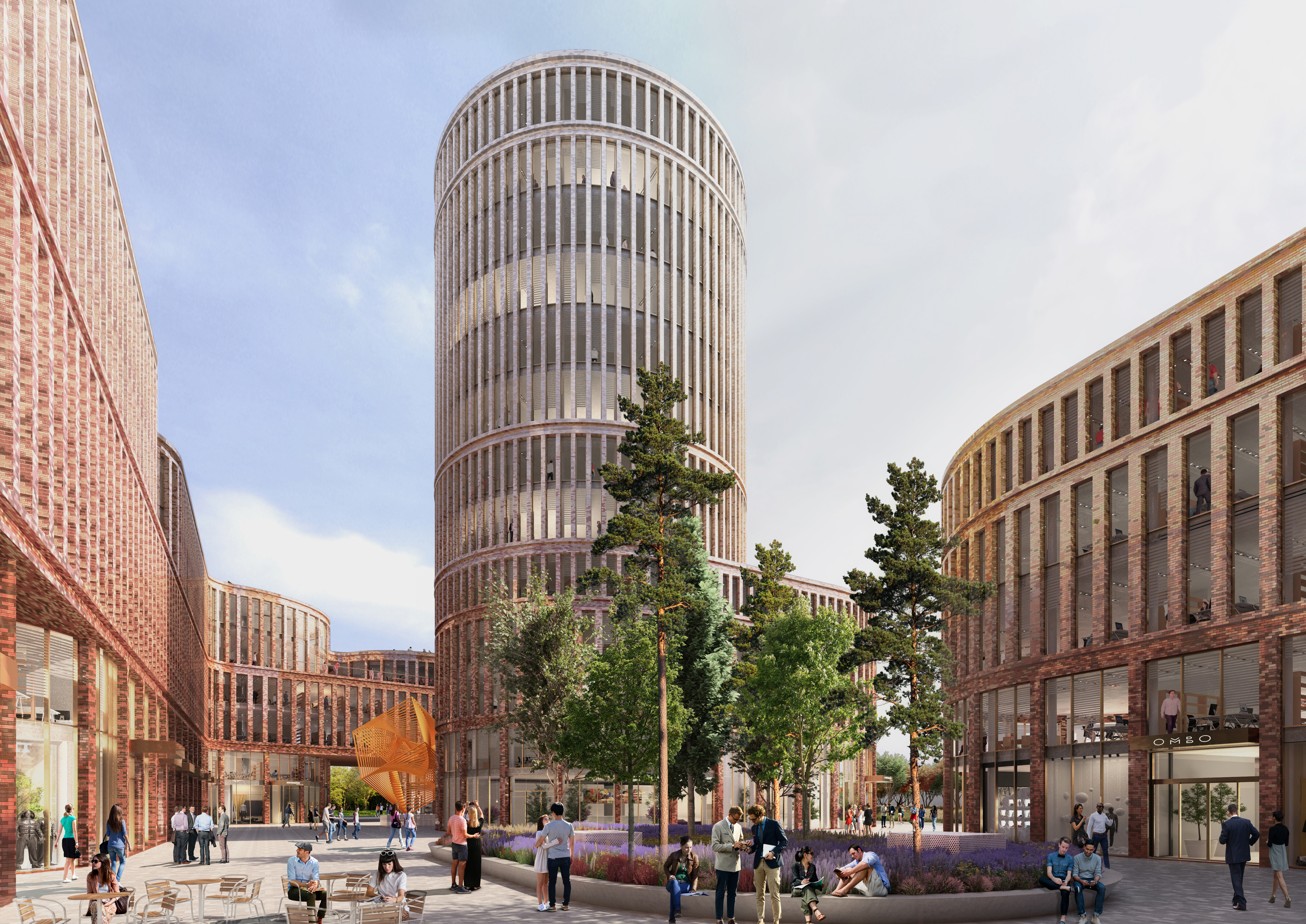
Fabryczna Offices
MVRDV’s design for offices and retail spaces in Łódź introduces a contemporary design to the third city of Poland. The 31,000m2, 13-floor high building integrates into its surroundings with a glazed brick and glass façade surrounding a new plaza. The project, commissioned by J.J Invest is slated for completion in 2020.
- Location
- Łódź, Poland
- Status
- Design
- Year
- 2015–2015
- Surface
- 31000 m²
- Client
- Invest Company
- Themes
- Architecture, Mixed use
Located on the site of the former Hotel Centrum Łódź, Fabryczna Offices has a distinct envelope informed by the client’s demands and strict planning regulations. A 4-storey plinth traces the outline of the plot forming a public courtyard from which a 55 meter high tower rises.
The plinth, a band of retail spaces on the ground floor with offices above, is designed with a depth that allows for maximum daylight on all floors. The plinth and tower are rounded and curved to create a series of smaller volumes that afford the project a more intimate scale and provide individual identity to future tenants.
The courtyard has an opening towards the Lodz House of Culture and a passage towards Jana Kilińskiego Road with the intention of introducing a new pedestrian route through the area. The tower becomes a welcoming landmark inviting the public to the courtyard below.
The private green roof and public courtyard by Lola landscape architects are designed as a family of semi-public spaces characterized by a large variety of vegetation and sunlit terraces. An underground tunnel will connect Fabryczna Offices to the central station and greater city in the future.
The private green roof and public courtyard by Lola landscape architects are designed as a family of semi-public spaces characterized by a large variety of vegetation and sunlit terraces. An underground tunnel will connect Fabryczna Offices to the central station and greater city in the future.
Upon completion Fabryczna Offices will be MVRDV’s second project in Poland, following last year’s completion of Baltyk, Poznan.
Gallery
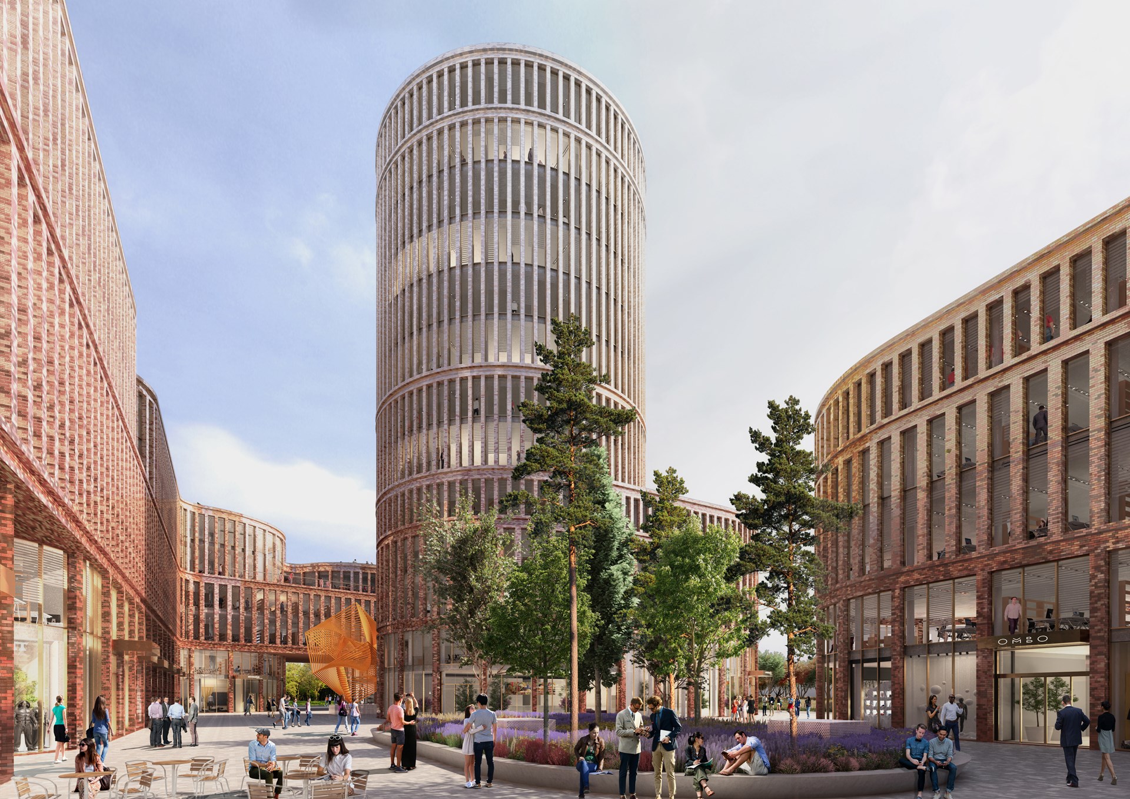
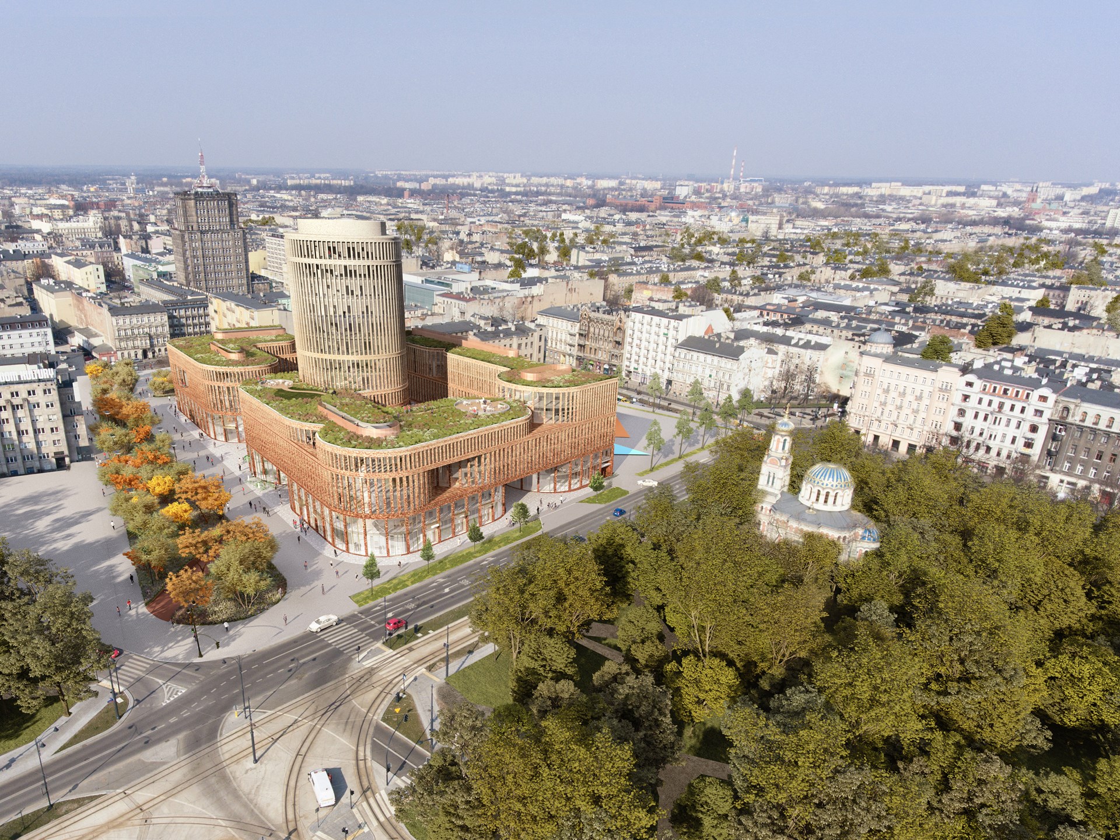
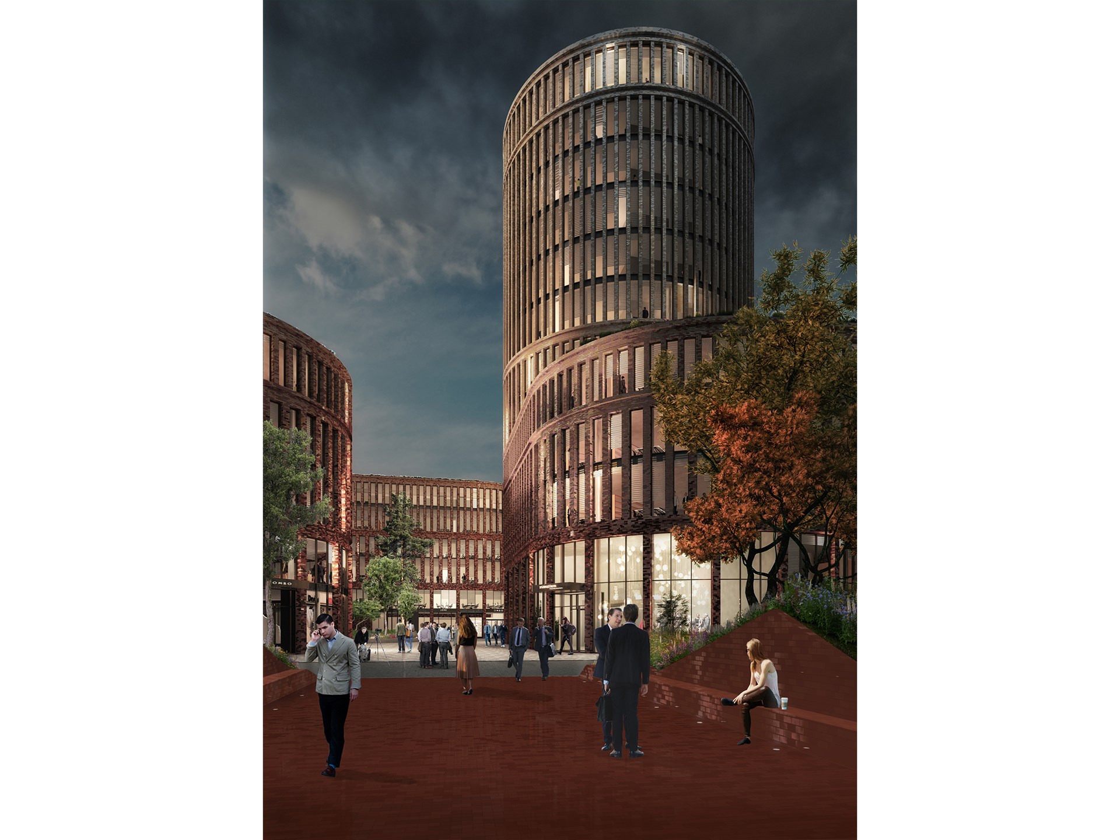
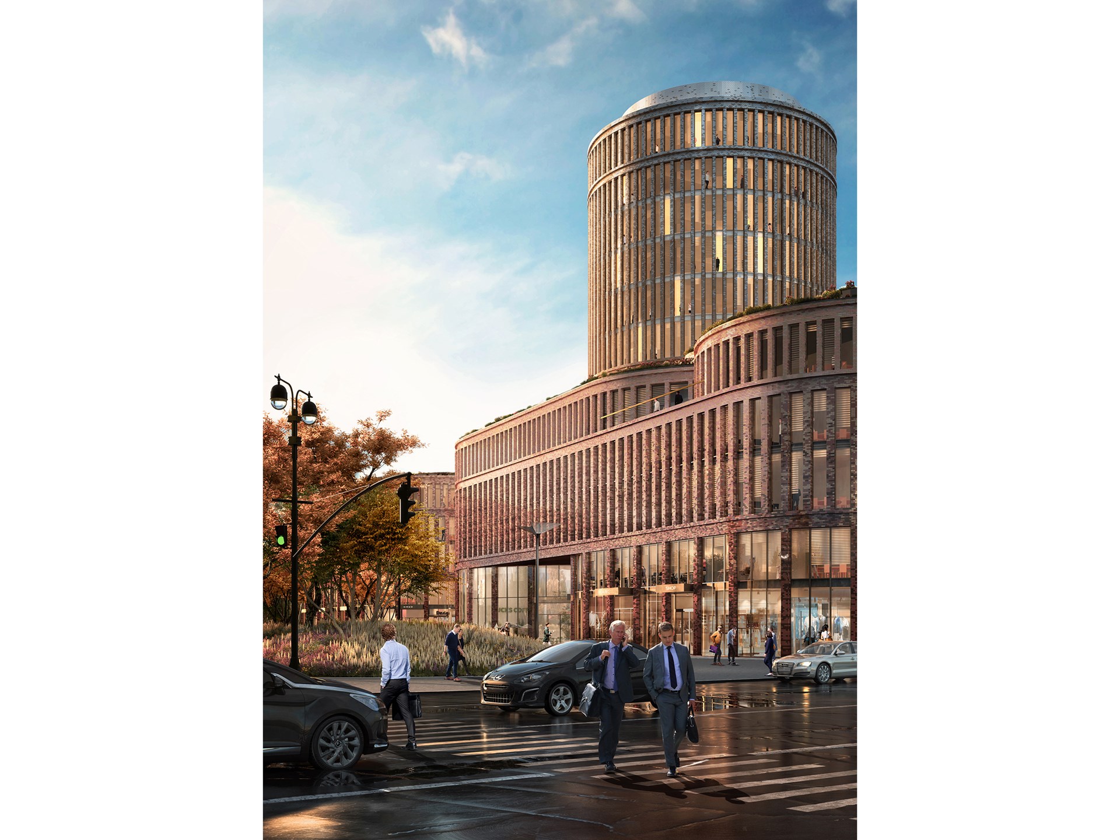
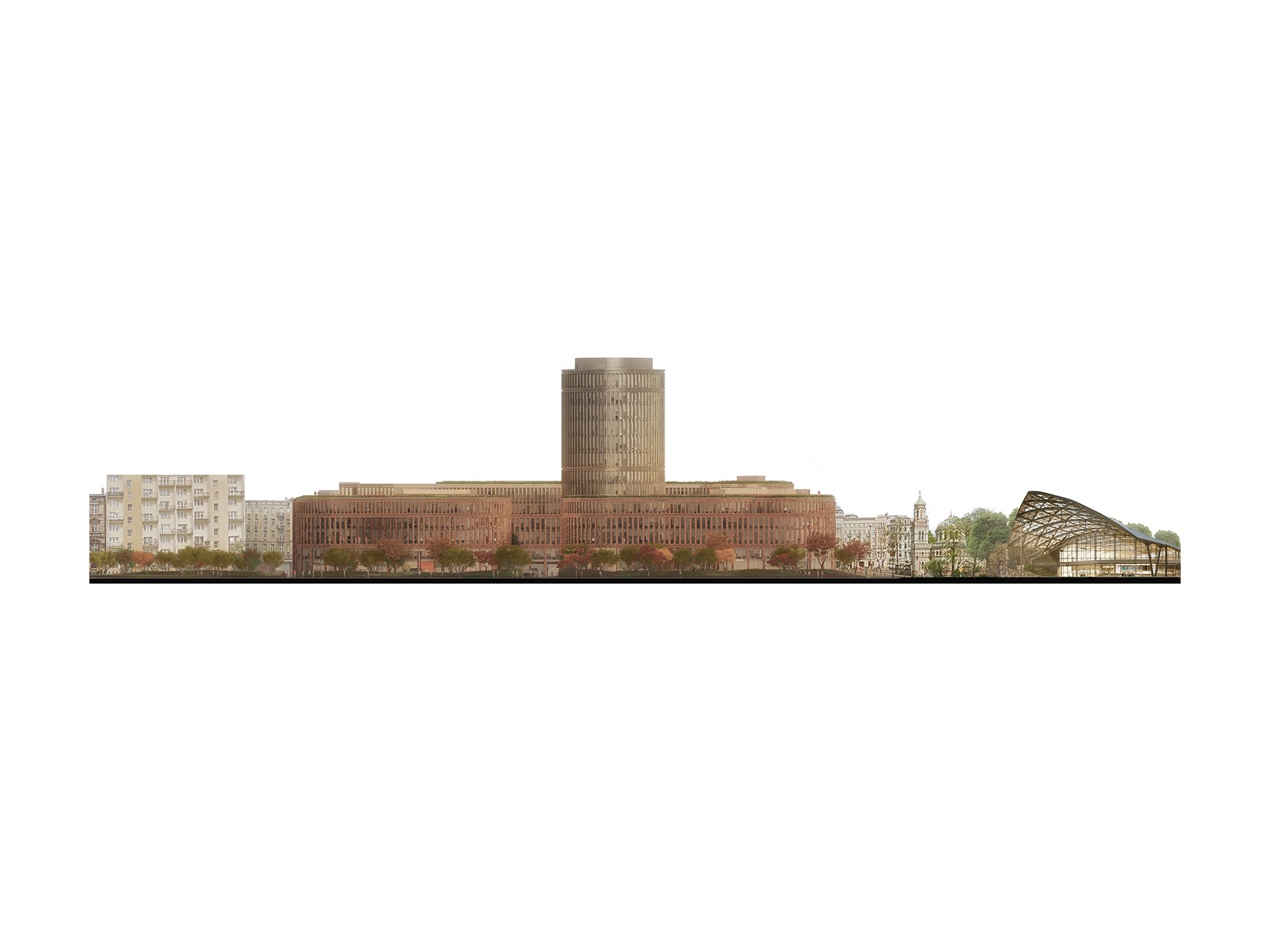
.jpg)
Credits
- Architect
- Principal in charge
- Partner
- Design team
- Copyright: MVRDV
.jpg?width=900&quality=75)