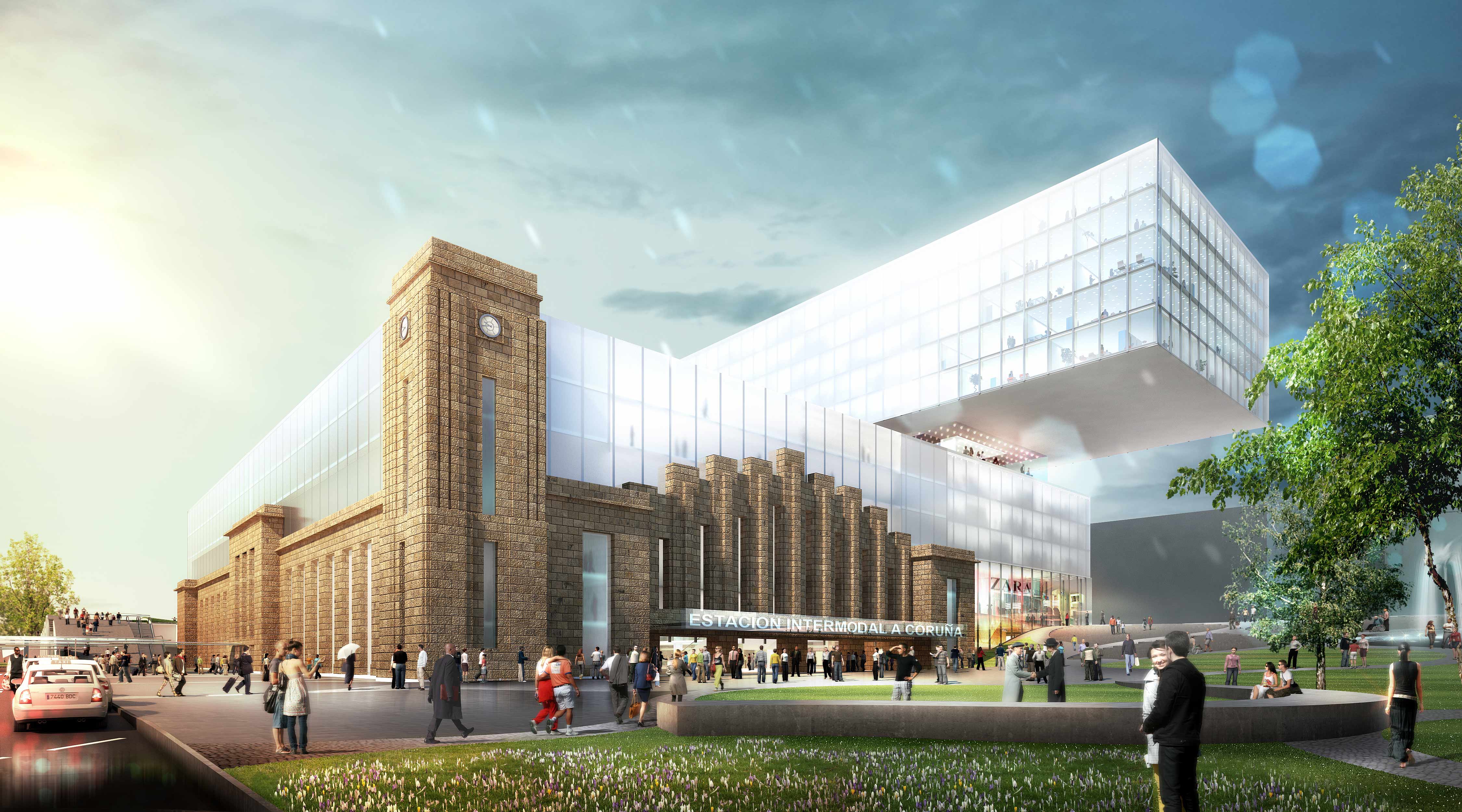
A Coruna Station
The new station for A Coruña, transforms the current terminus station into a contemporary multi-modal knot. Apart from the current trains, this new transport interchange is to combine facilities for the new high-speed train, the city’s new bus station and a new car park. The old station is the base for the new, literally, with the new roof added on top of the old. The station hall, station square and its surroundings all give access to the new station roof, resulting in the Park of Waves.
- Location
- Coruña, Spain
- Status
- Competition
- Year
- 2011–2011
- Surface
- 66000 m²
- Client
- ADIF (Administrador de Infraestructuras Ferroviarias), Madrid (ES)
- Programmes
- Hotel, Retail, Infrastructure, Master plan
- Themes
- Architecture, Public, Transformations
The new station for A Coruña, el Rompeolas, transforms the current terminus station into a contemporary multi-modal knot. Apart from the current trains, this new transport interchange is to combine facilities for the new high-speed train, the city’s new Bus Station and a new car park. In addition to 8.000 m2 new train station facilities and 13.000 m2 bus station facilities, the plan foresees the creation of offices and a commerical centre over 34.000 m2, a hotel of 11.000 m2 and a public park.
Since this new station will be a major element in the city, design solutions have to be found that prevent the building from becoming a kind of barrier in the city. In fact all traffic will be organised parallel and a new transit hall will connect all of them in a coherent way.
This same principle is applied to new building volumes. As an urban wave breaker, the enlarged station building receives the waves of passengers. The enlarged surface of tracks and platforms could easily be a barrier between neighbourhoods. But dynamics caused by the arrival of the high-speed train and the replacement of the bus station in fact will make it possible to heal the urban tissue around the station again. The structure covering the rail tracks looks for the maximum efficiency of its elements creating an undulated landscape on top and introducing daylight and the right ventilation underneath. For the first time in years, the area will be almost completely accessible again. The station will be surrounded by public space, allowing easy access from and to the station for all. In fact the station roof, the Park of Waves, will be an essential element of the greenbelt, with its grass, plants, trees and recreational facilities for all ages.
Passengers arriving and leaving from the station will feel strangely familiar. The old station is the base for the new, literally. The central hall will have a buzzing atmosphere, with train services and retail facilities added.
From the station hall the transfer lobby can be accessed, were train and buses are waiting under an elegant curved roof that which feature openings for daylight and ventilation. Well-designed waiting areas offer comfort and ease while waiting in the transfer zone and on the platforms. The station hall (El Rompeolas), station square and its surroundings all give access to the new station roof, the Park of Waves.
Gallery
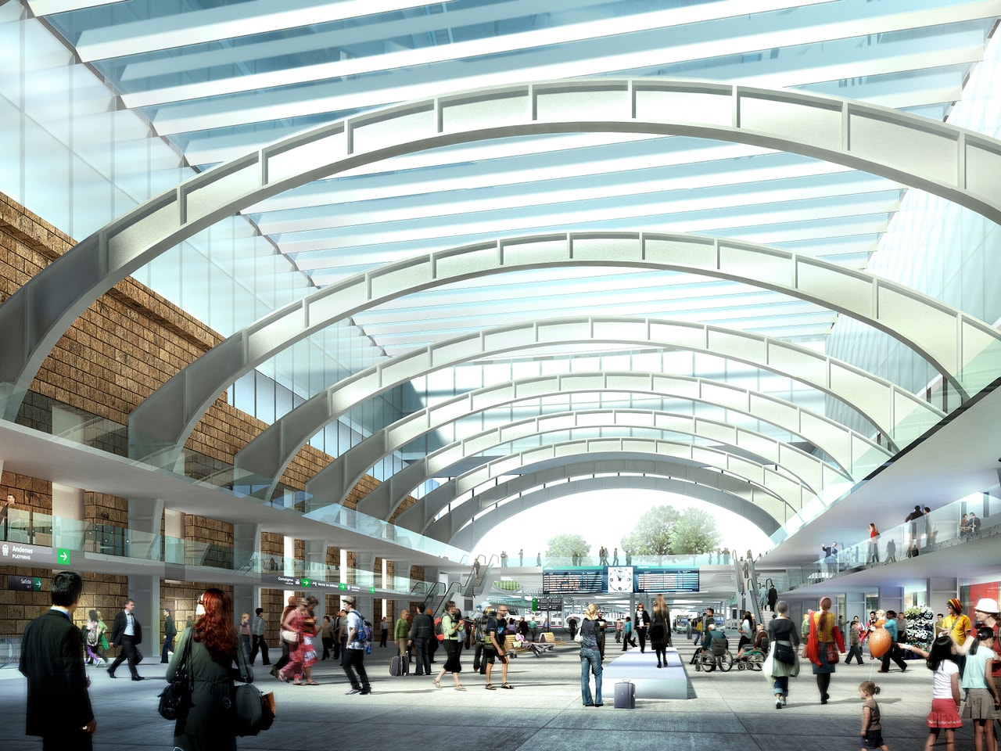
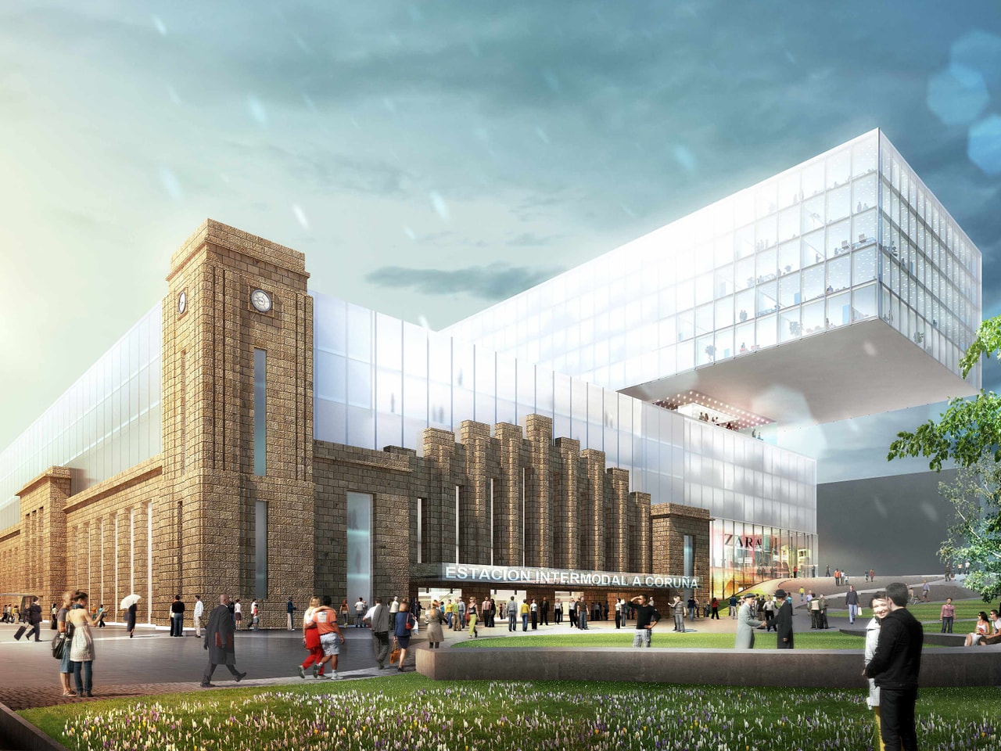
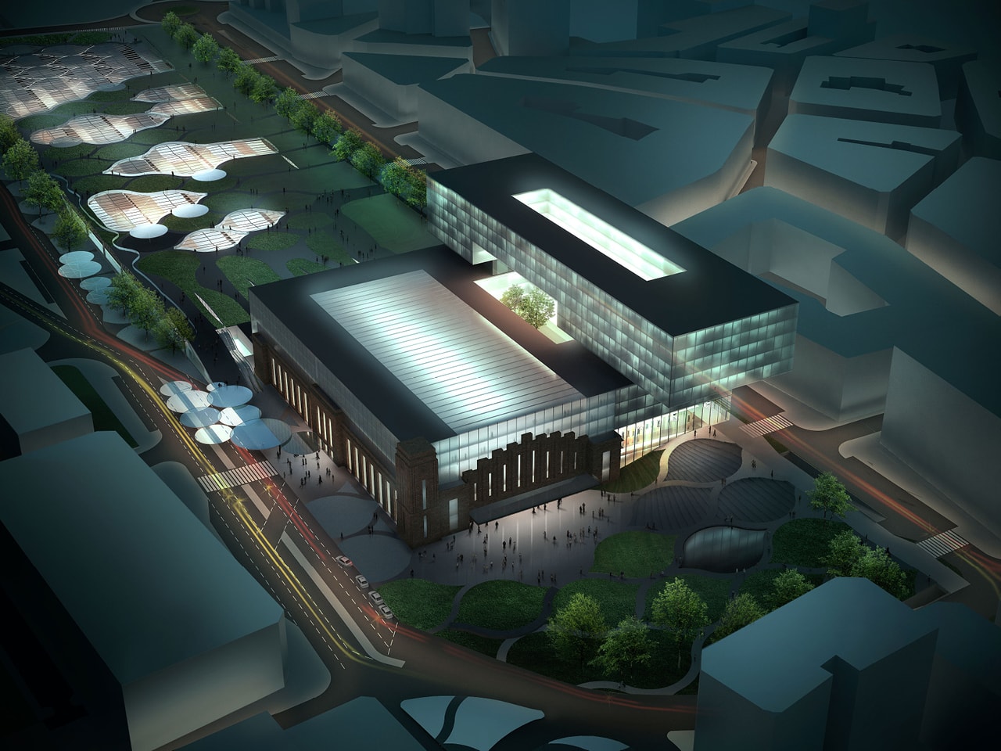
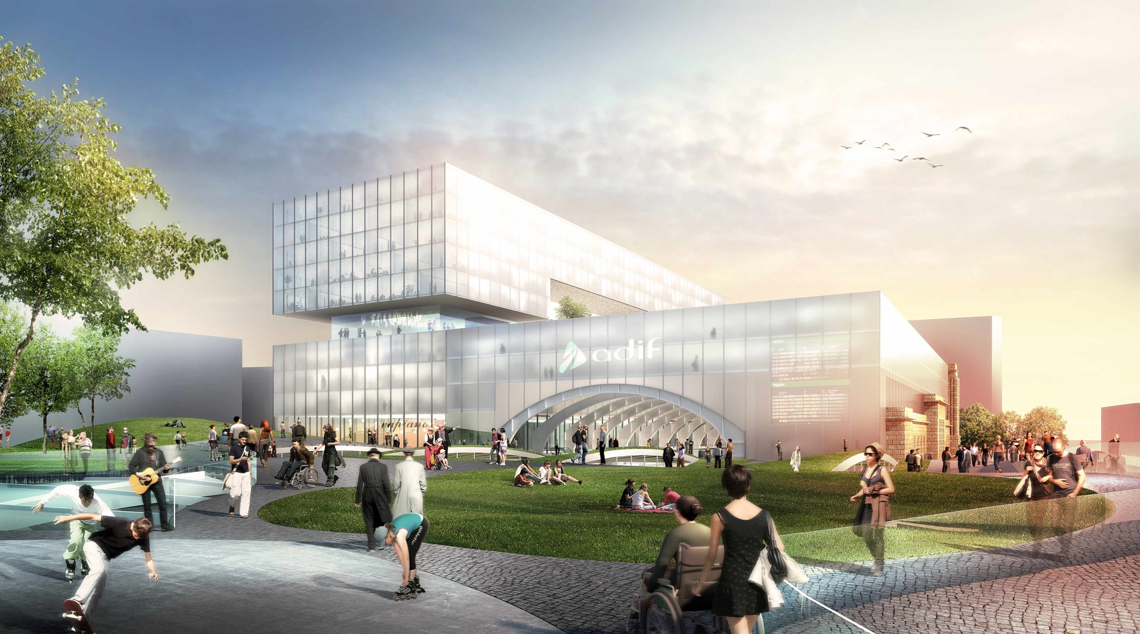
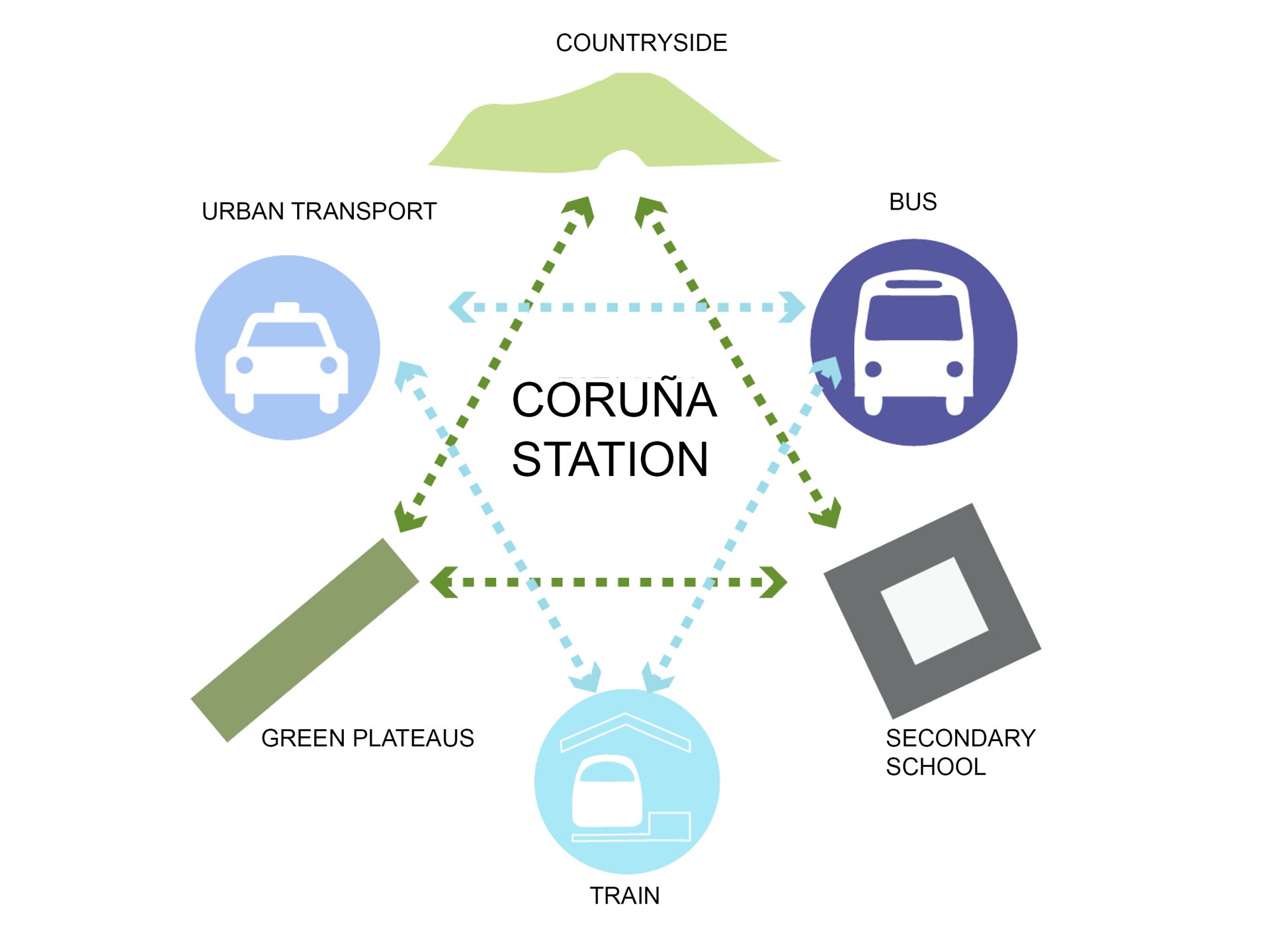
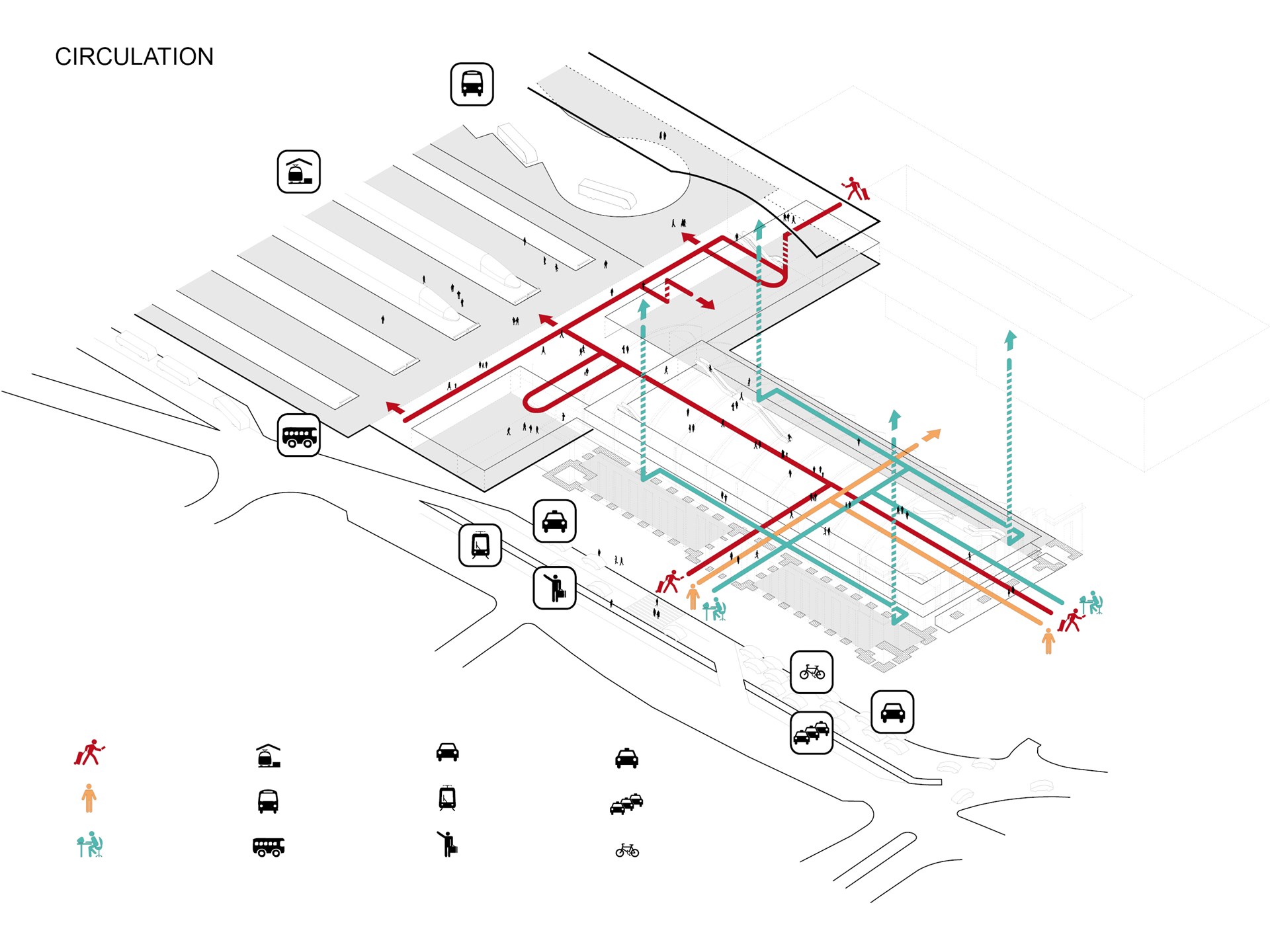
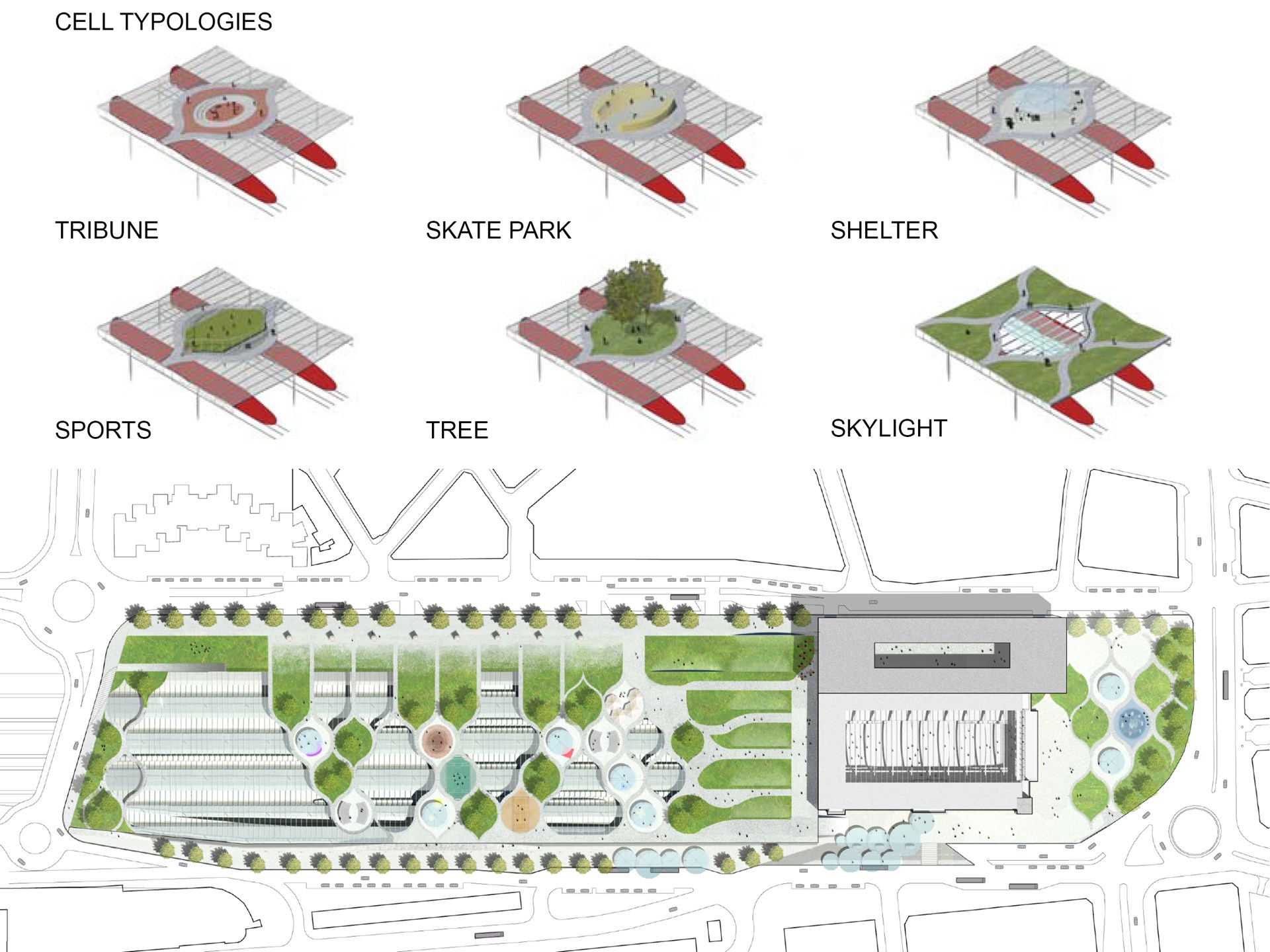
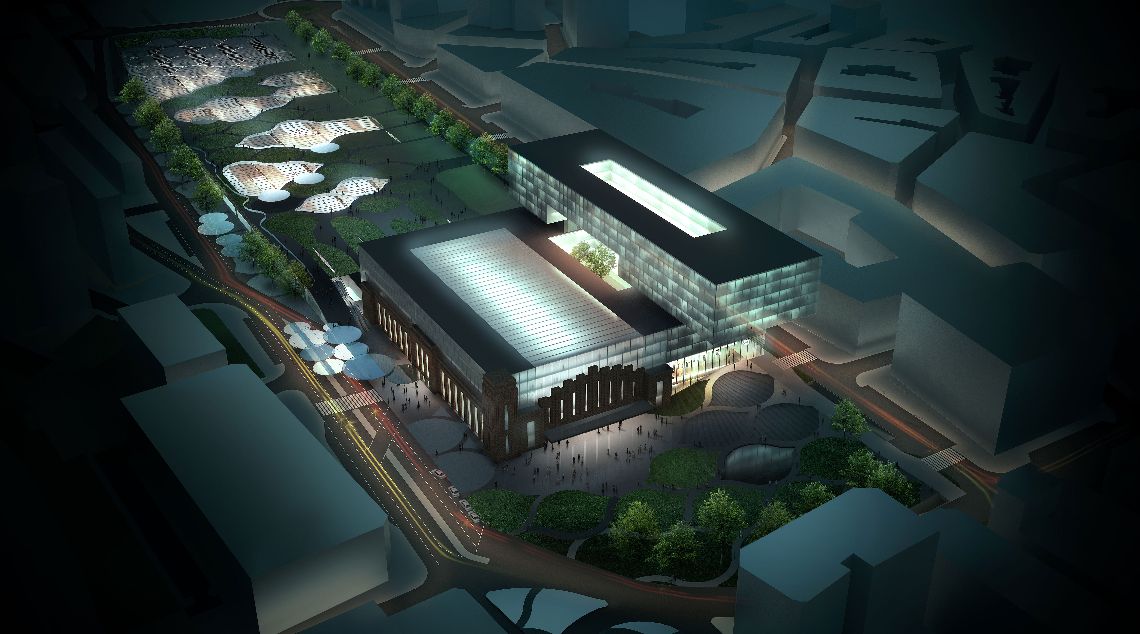
Credits
- Architect
- Principal in charge