
Cleveland Institute of Art
- Location
- Cleveland, OH, United States
- Status
- Competition
- Year
- 2007–2008
- Surface
- 5000 m²
- Client
- Undisclosed
- Programmes
- Cultural, Bar-restaurant
- Themes
- Architecture, Transformations, Culture
The project scope includes the remodelling of the current Institute of Art (the historic McCullough Building) and the construction of an adjacent expansion. The integration of the historic structure is crucial. The program for the existing building includes a Future Design Center, exhibition spaces, student services, computer facilities, conference rooms and offices. The new expansion accommodates an auditorium, gallery spaces and administration office spaces. A minimum of LEED silver is required.
The proposal is to extend the warehouse with another warehouse, following the structure and rhythm of the historic building, a slab of four layers along the un-attractive former backside of the historic building which is covered by the new addition. Near the ends are elevator cores and stairs that connect the floors, in-between the cores long column-free spaces, ideal spaces for arts and flexible for future change. In order to accommodate the main entrance and to add character to the building, it curves in a wave over the main entrance. This wave creates efficiently two auditoriums on the ground floor, located perfectly at the entrance allowing large crowds easy access. On the three upper floors the wave creates an exciting environment to study and work, the terraced floors allow for multiple arrangements, from open plan offices to office cells, connected by a series of stairs and wheelchair ramps.
Avoiding to become a competition for the historic building the extension keeps at its extremes a respectful distance to the historic structure and approaches it towards the centre, emphasizing its middle with the main entrance. Except for a bridge on the highest point of each floor the two buildings never touch. The extensions exterior is an echo of the historic buildings rhythm and respectfully sober at the outer ends where it is close to the historic façade. At its long side, the wave adds character to the extension, providing for a clear main entrance and allowing the interiors’ variety whilst being highly functional.
The goal for the addition to the McCullough Center is to create rugged, flexible studio spaces in an environment that can be quickly reconfigured as artistic practices and technologies change in the 21st century and to encourage interdisciplinary thinking. The CIA did not ask for a new identity but for a project that responded to its identity and integrated the much loved historic building in a respectful way.
Gallery

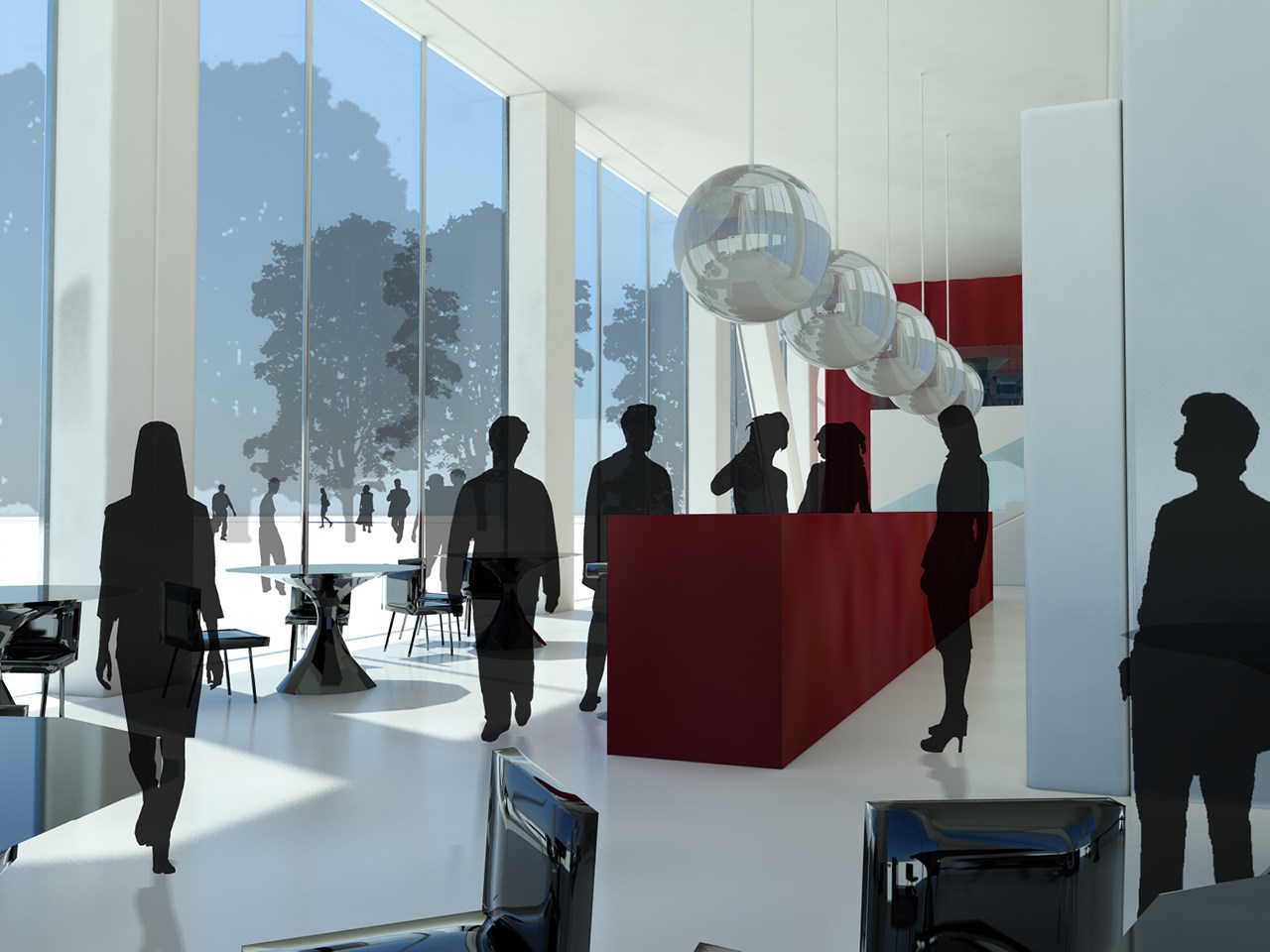
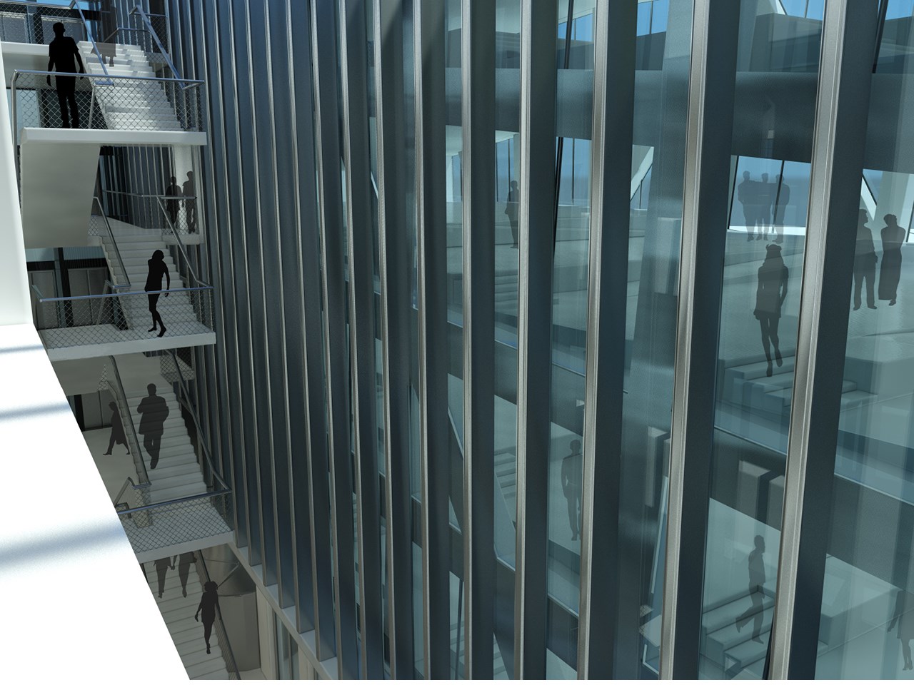
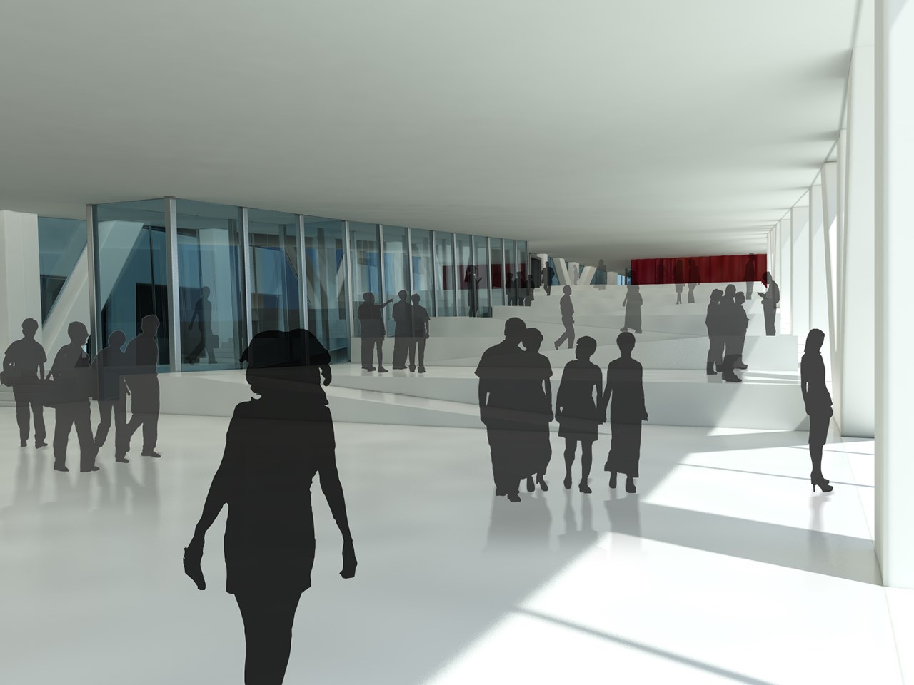
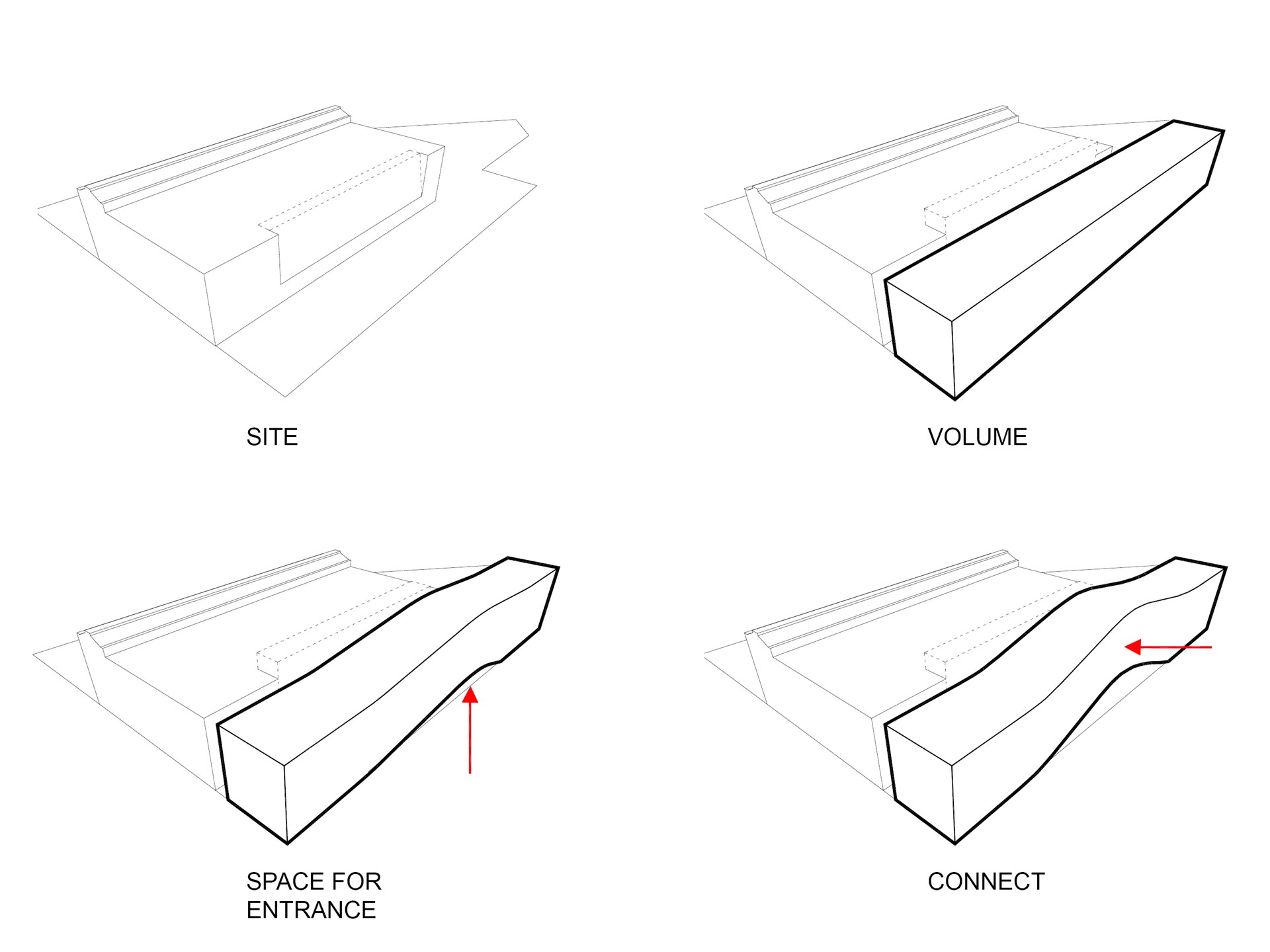
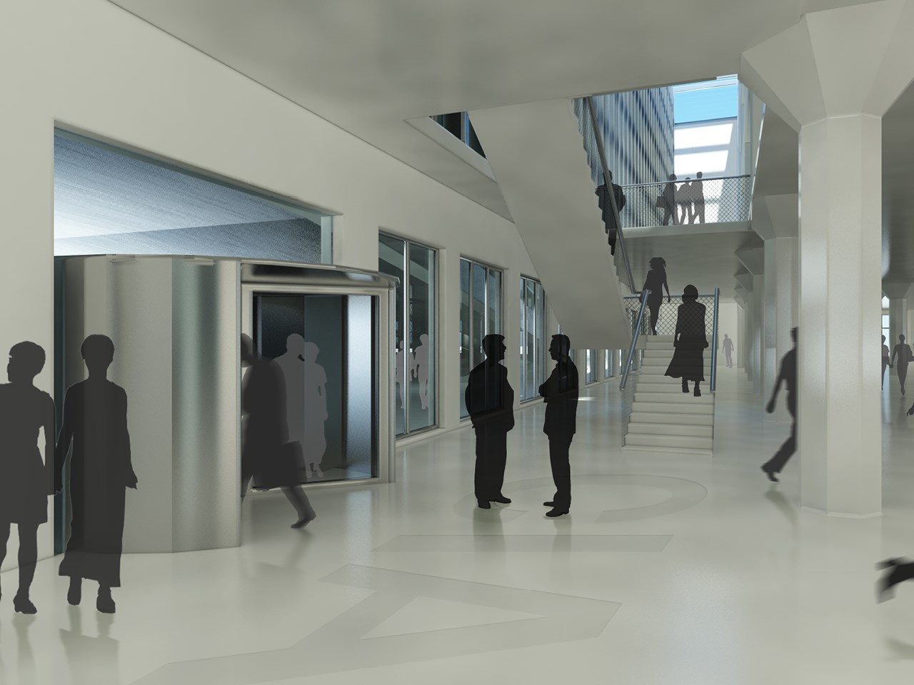
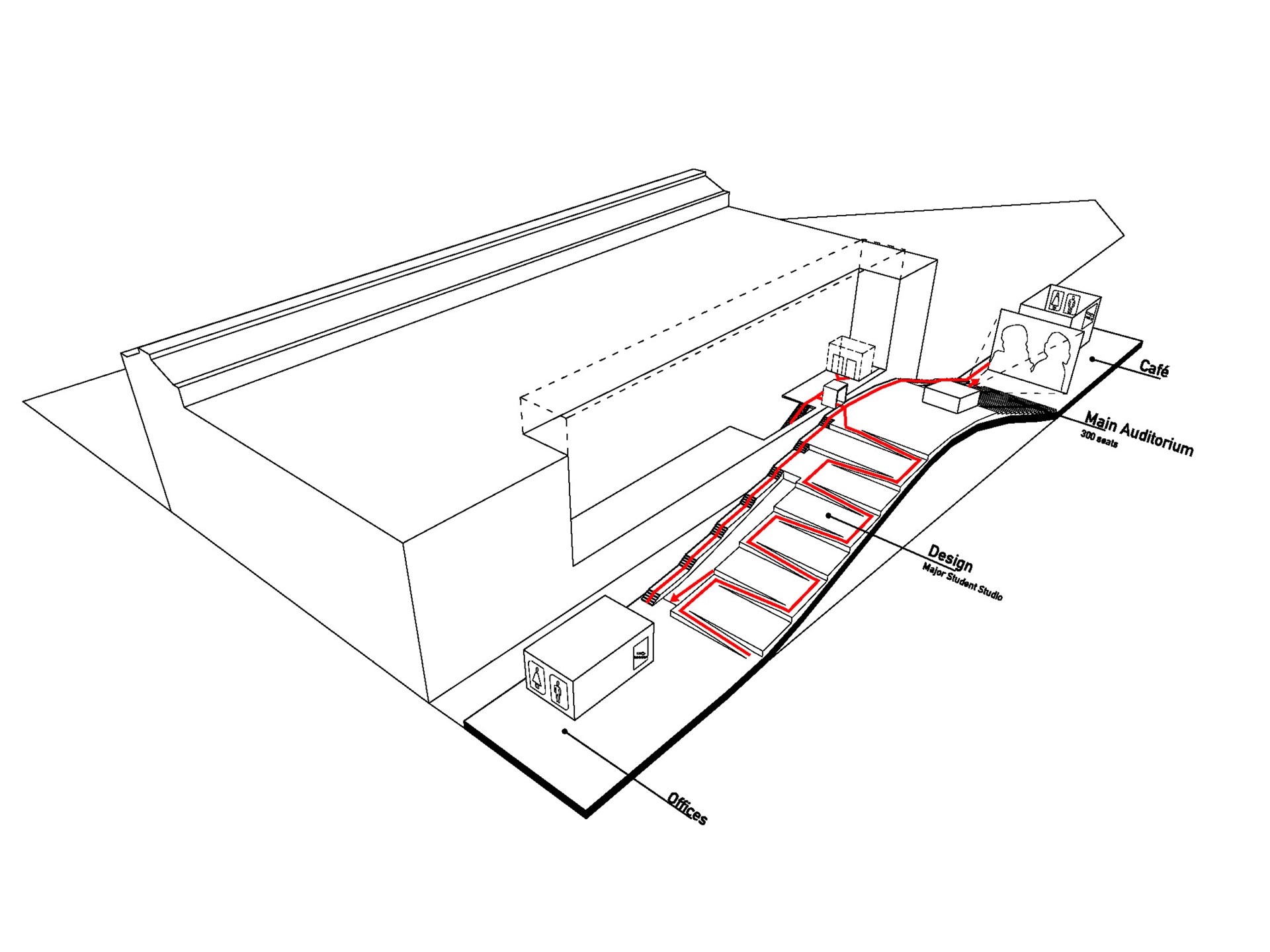
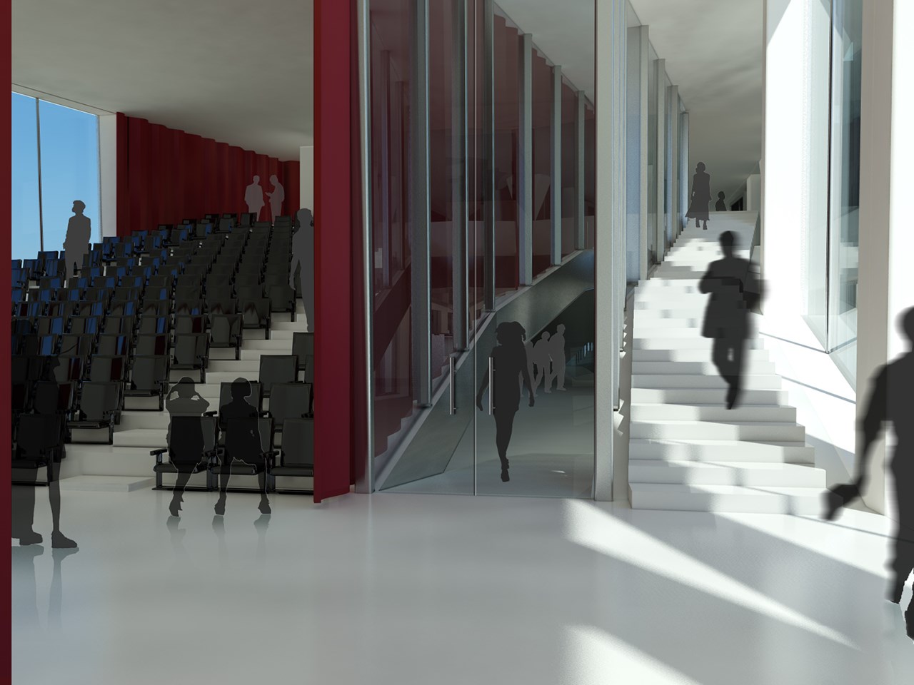
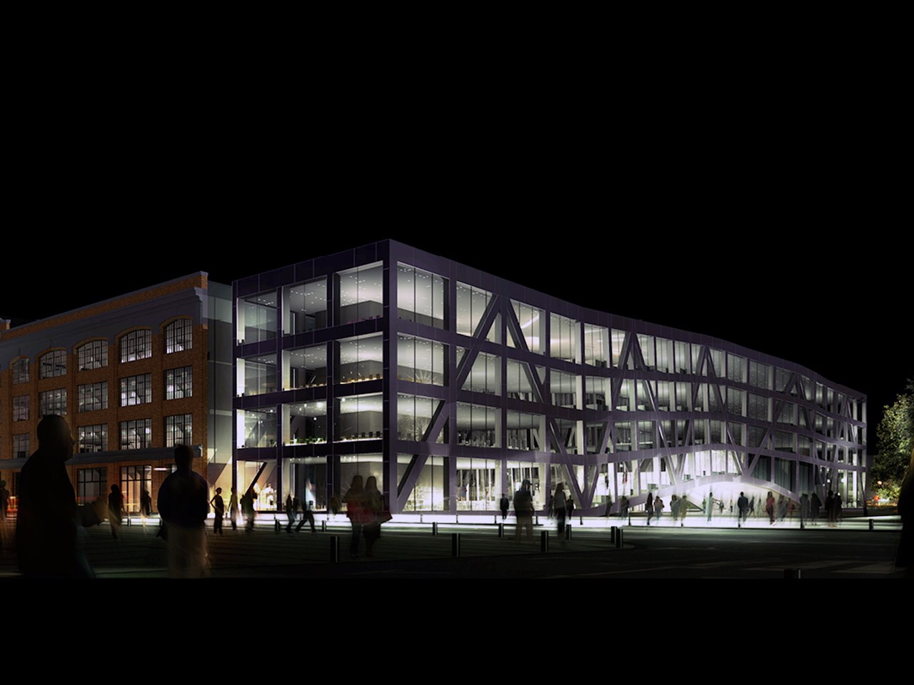
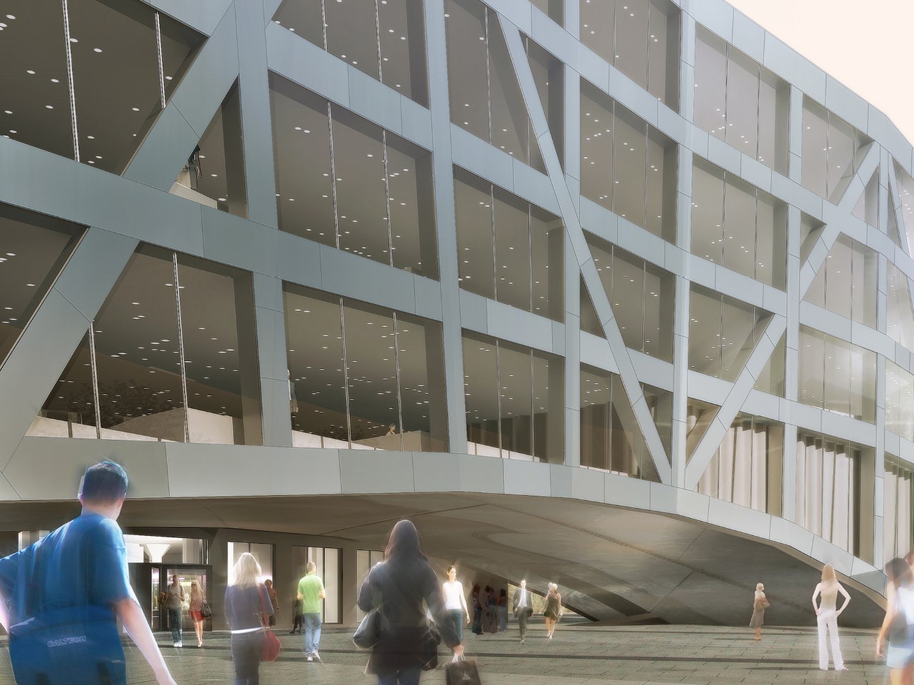
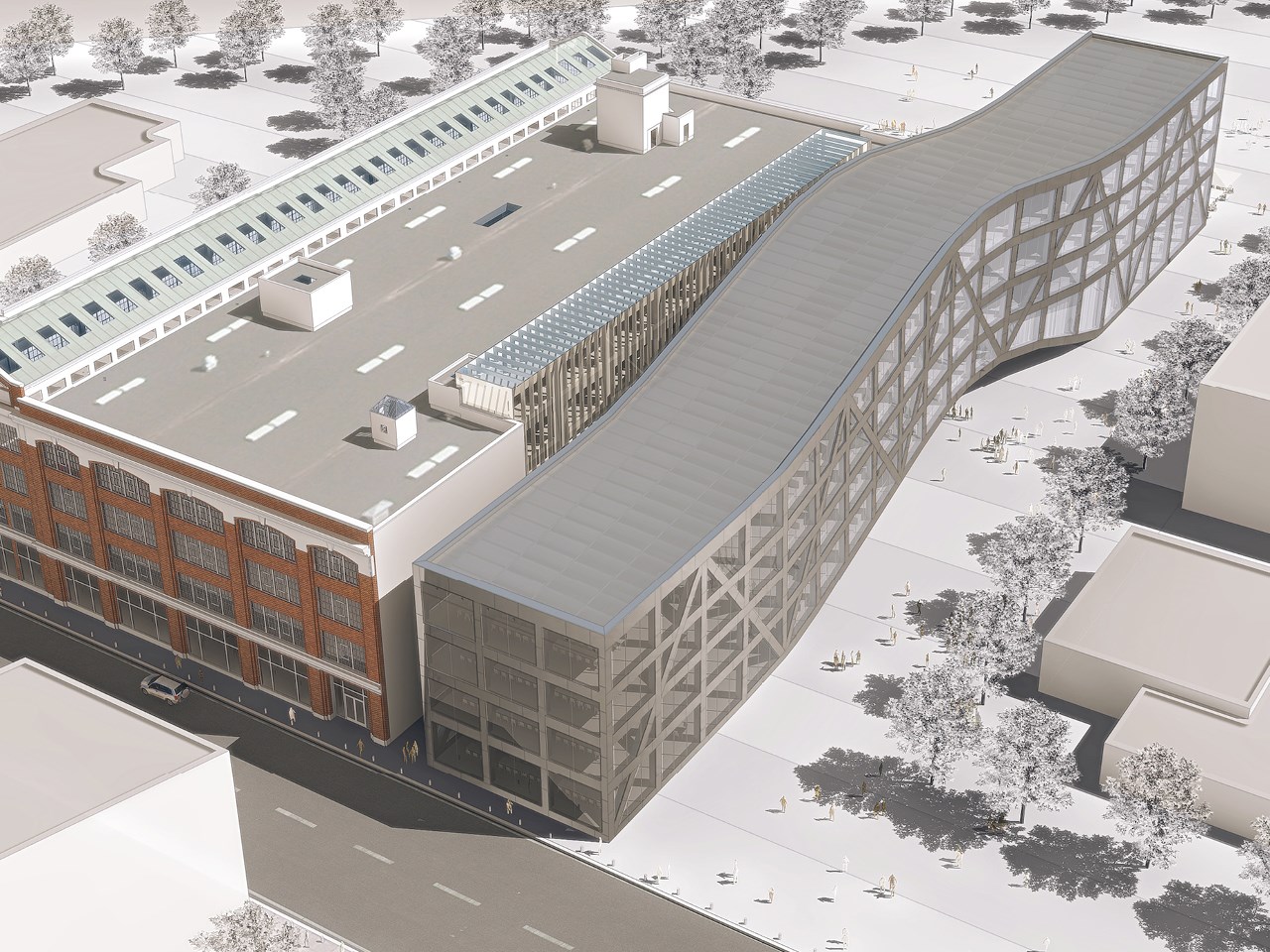
.jpg)
Credits
- Architect
- Principal in charge
- Partner
- Design team