
The Rose Window
- Location
- Paris, France
- Status
- Competition
- Year
- 2003–2004
- Surface
- 560000 m²
- Client
- SEM (Sociétés d'économie mixte) Paris Centre, Paris, France
- Programmes
- Mixed use, Retail, Cultural, Bar-restaurant, Infrastructure
- Themes
- Architecture, Transformations, Urbanism
Les Halles market was demolished in the 70’s. It was replaced by one of the first “grand projects”: Forum Les Halles: A huge buried mega-building that holds the most diverse programs in its 5 levels: Shopping mall, swimming pool, conservatory, cinemas, library, media tech, offices for public services, underground roads, and at the lower levels, the busiest train station in Europe with 100 million users per year. This station is the main entrance to Paris. 30 years later, the city of Paris selected four teams to carry out a renovation study for Les Halles. The site has no urban connection with the surroundings, the park is unsafe and does not fit into a major Parisian public space. The shopping mall is dark and confusing, while the station is chaotic and small.
Colliding with French tradition of “grand projects”, the project tries to tie together the requirements of the diversity of urban actors, each of them with its own ambition. How to aspire to something big with “smallness“? How to orchestrate these “small projects”? How to give them a direction?
By “glueing” all the required interventions, each one with its own character, budget and time, these projects can become a “collaborative amalgam”: like a stained glass window, a
How to turn the remodelling of a hidden place into something visible and monumental? Could we create a renovation that shows itself to the world by opening as much as possible? By extracting precisely all the needed openings, we find a valley, a hidden jewel, an “object
The result is a wonderful space just over the hall: a glass garden ruled and lit from below. A huge plaza, that shows and hides treasures and reveals the big cavities of a deep city.By opening the present station both to the rails an to the sky, light and space penetrate into it. The connections platform is renovated: flows are redirected to optimize space and to simplify the whole system. In the same way, station access is redesigned for a free and direct flow of users.
Current disorientation inside the Forum is solved by creating a new axis for the main circulation. Cascading access to all levels are placed at the ends of this axis. At the same time, this axis is opened to the sky, improving lighting to the underground world. Other carefully studied openings “bomb” the interior space with direct sunlight.
At ground level, the existing urban grid is restored by keeping the same direction as the surrounding streets. At the interstices, the parts of the program extracted in the “light operation” are placed together with the additional program required in the brief. By this operation clusters of a similar program “emerge” to the surrounding streets. This new level is used later as a podium for the square, a podium for urban activities. Theatres, valleys, ramps, stairs access the square. At the same time, new facades are created. These facades restore the previous situation of Paris streets, “disarticulates” by the 70’s operation.
Different programs require different ceilings: Some are completely transparent, some are covered with grass, trees, bushes, metal, glass with different colour and texture….. Each material represents a different use. The square turns into a mosaic that echoes the wishes of an underground world. It becomes the facade of this new world: a horizontal Vitral of the dense three-dimensional underground city.The
Gallery
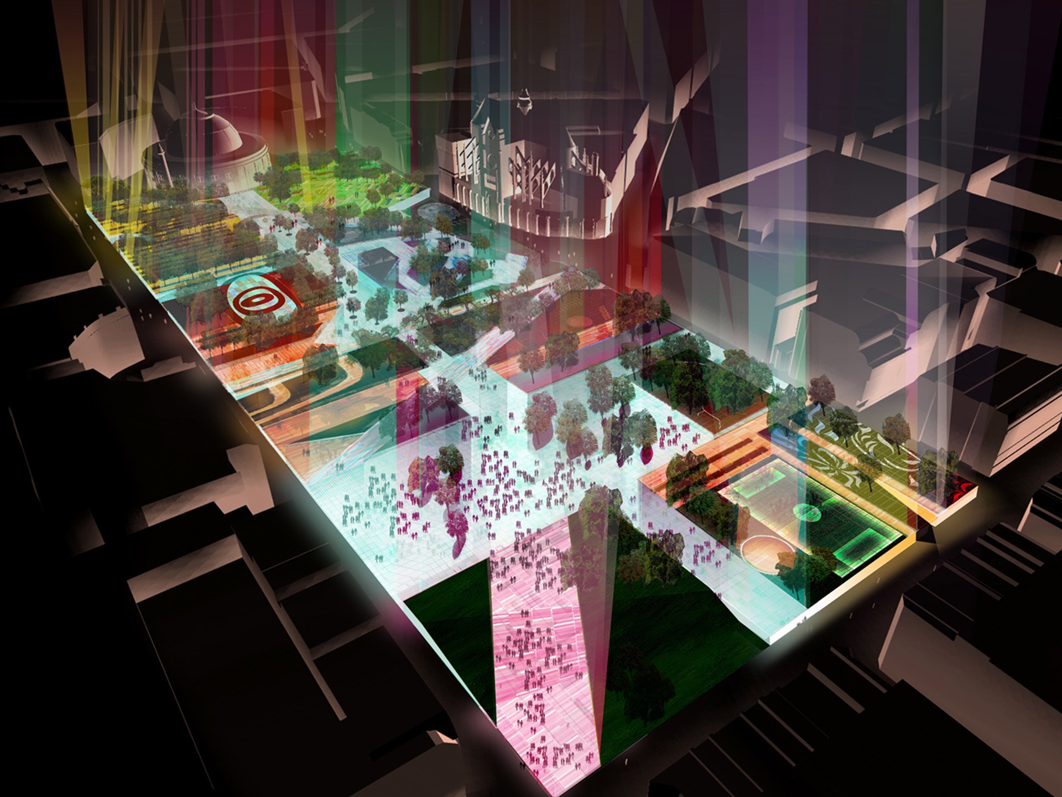
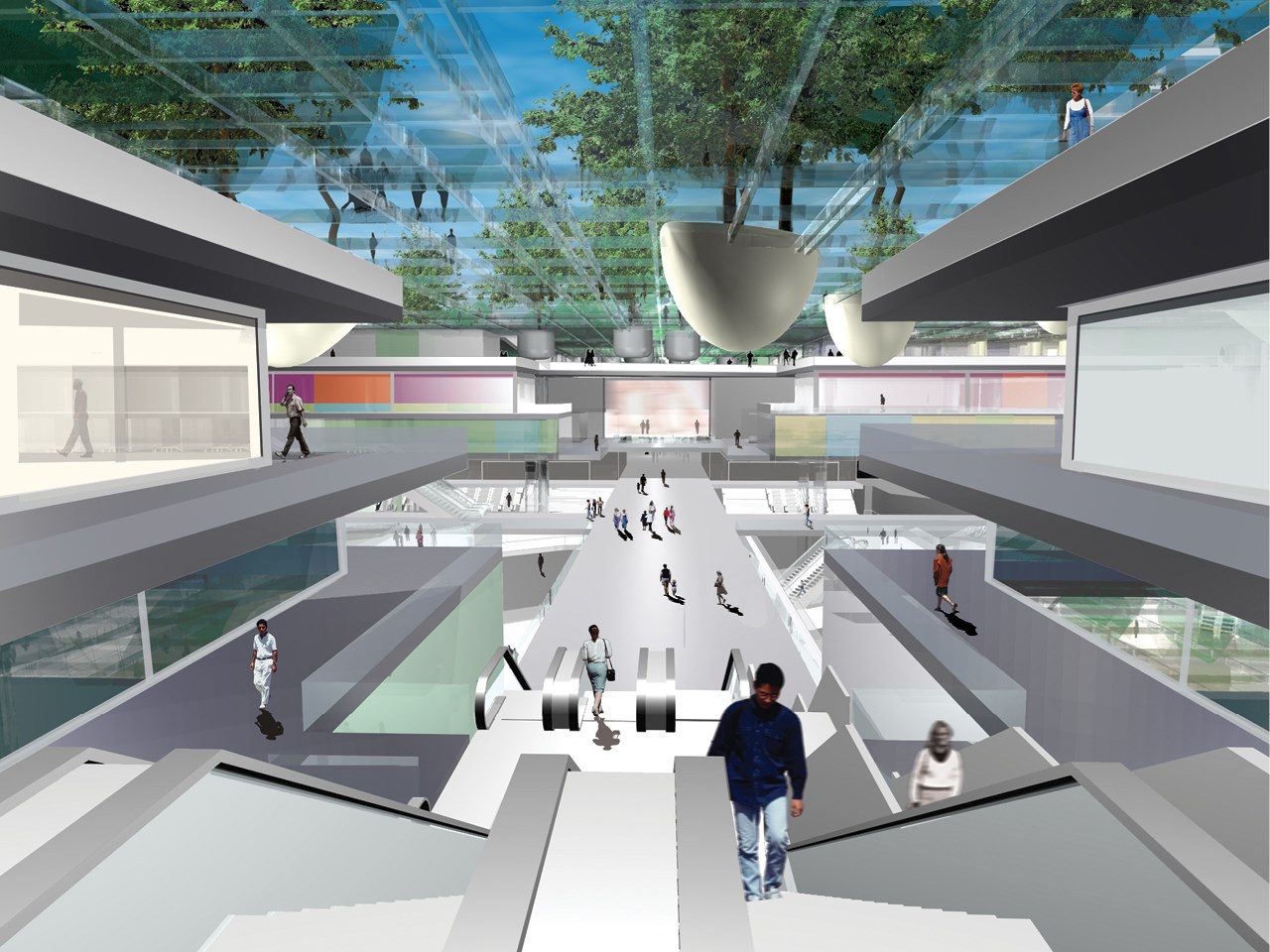
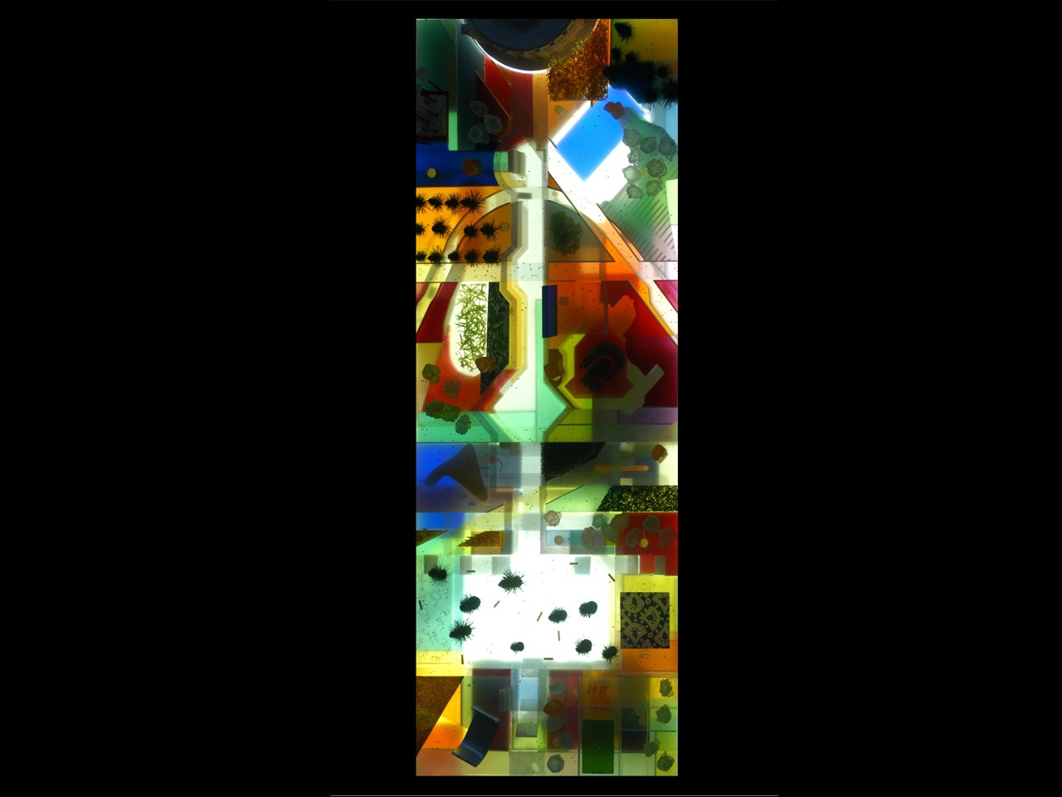
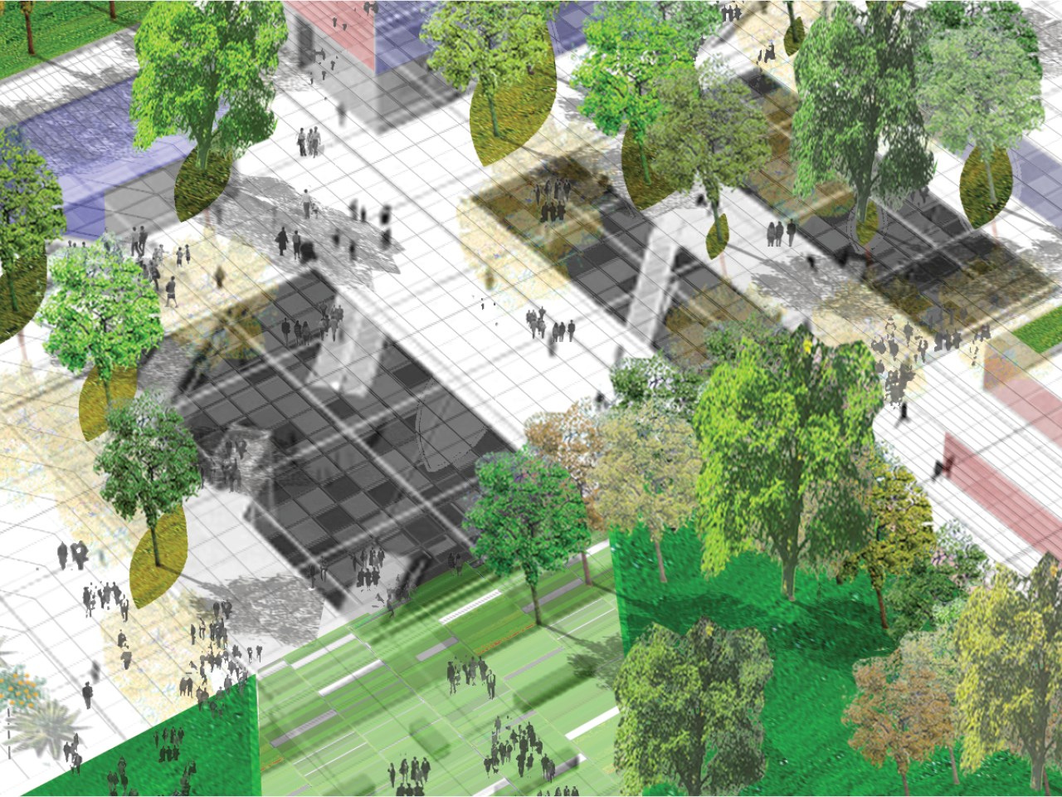
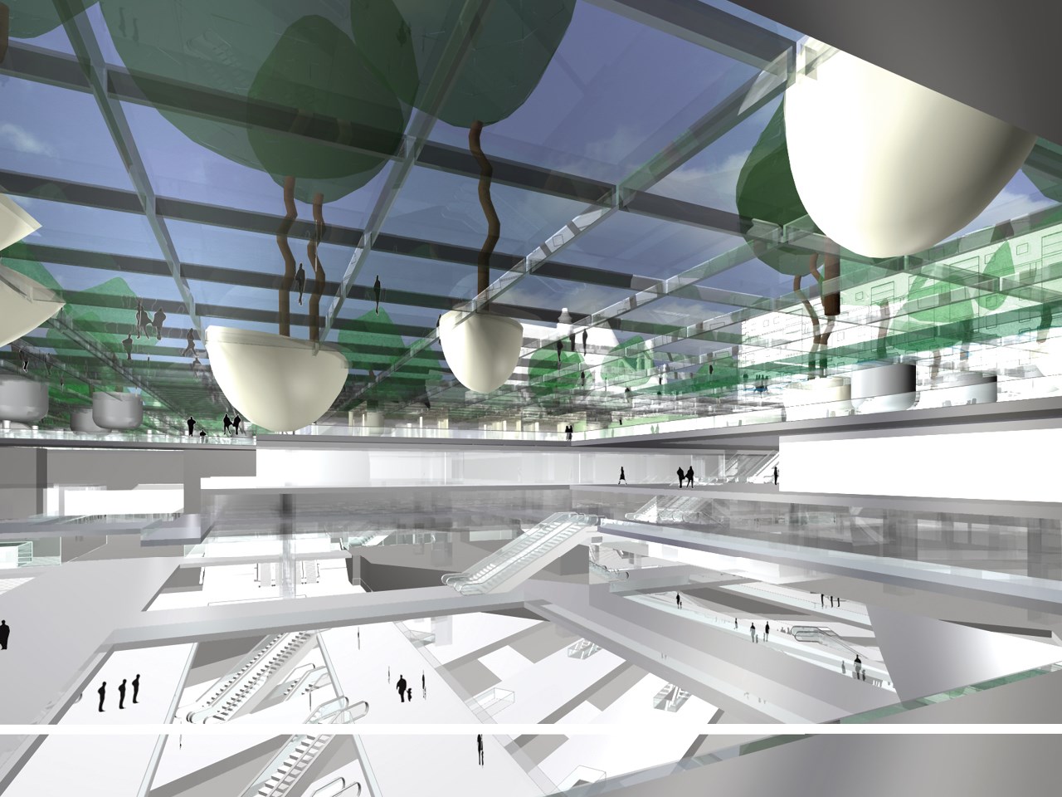
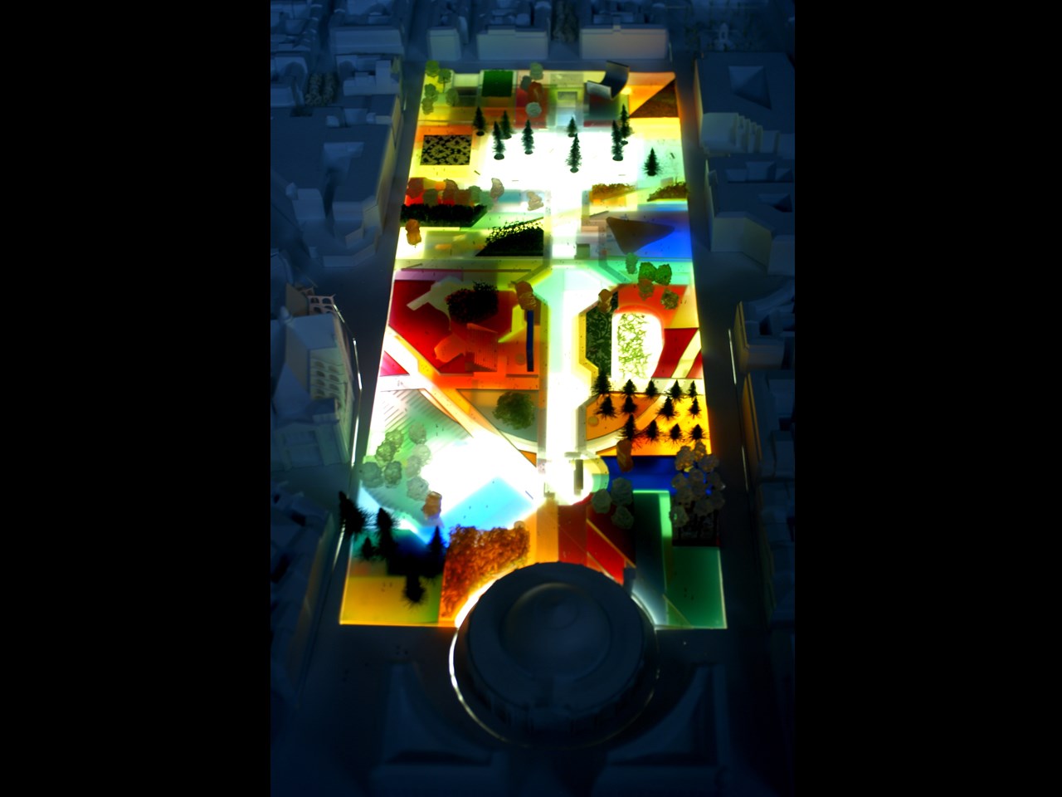
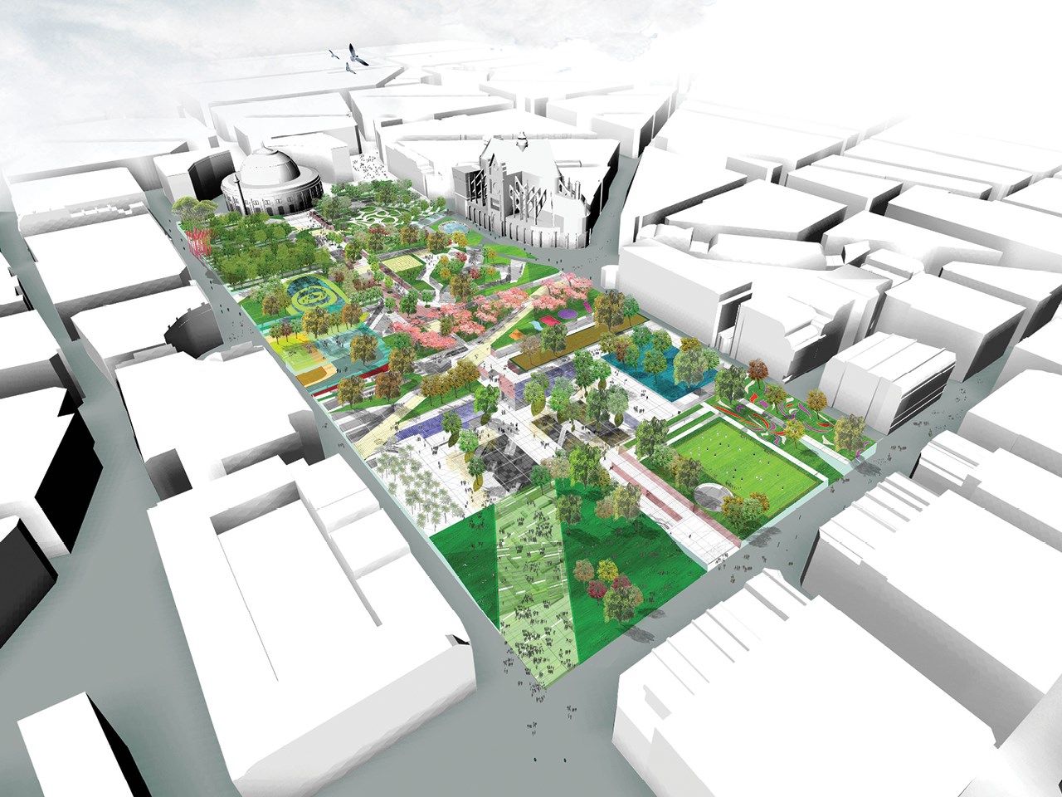
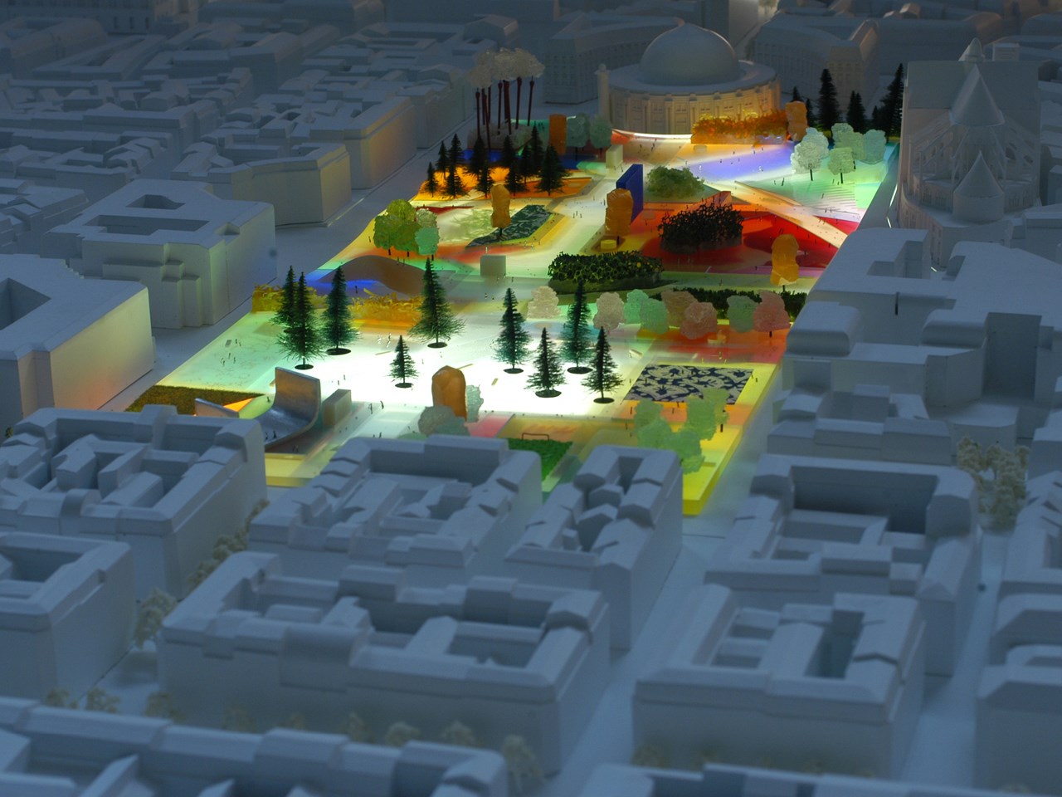
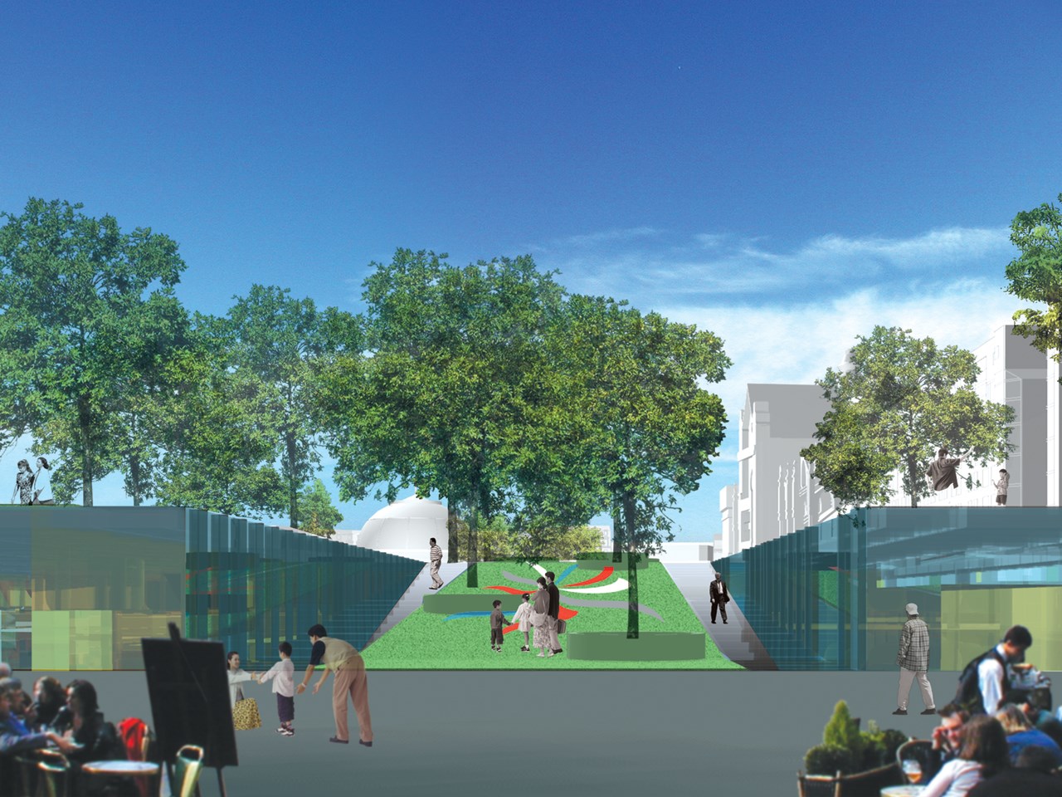
.jpg)
Credits
- Architect
- Principal in charge
- Design team
- Partners